Degree Project Master in Sustainable Urban Design 25 September 2025
School of Architecture at Lund University invites you to presentation day for degree projects.
The presentations are public and take place in A-building, Klas Anshelms väg 16, 223 62 Lund.
Thursday 25th of September in Full-scale Lab & Black Box
Schedule with details such as critics and examinators (PDF, 1201kB, new tab)
08:00-09:20 Sumesh Thangam Madasamy
Regenerating urban industrial waterfronts: Synergies between resilience and the active public realm
Stavanger, Norway
09:20-10:40 Chaithanya Divakaran
Transforming the big box landscape: Walkable and multi-functional town centres
Aalborg, Denmark
10:40-12:00 Emilia Przydryga
Small town’s problem - Rethinking remote small urban areas in rural settings
Słupca, Poland
12:00 - 13:00 Lunch break
13:00-14:20
Chiara Marquart
Future proofing the public realm - A process-oriented approach to a sustainable transformation in Vienna
Vienna, Austria
14:20-15:40
Mengtong Li
Echoes of steel and sea: Sustainable regeneration of the former shipyard in Tianjin, China
Tianjin, China
15:40-17:00 Moa Arthur Sahlqvist
Coexistence between preservation and regeneration
Gothenburg, Sweden
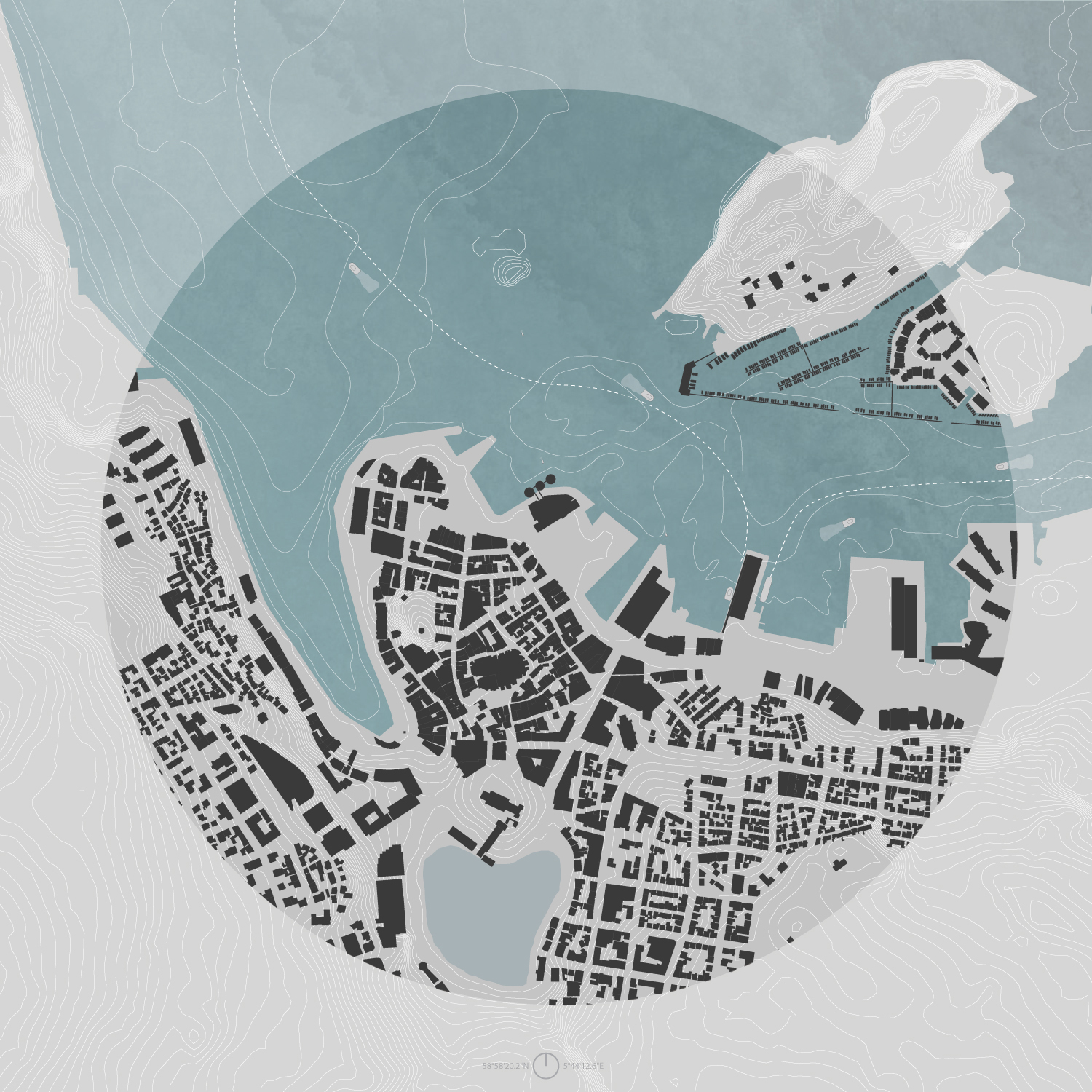
Sumesh Thangam Madasamy / Regenerating Urban Industrial Waterfronts:
Synergies Between Resilience and the Active Public Realm Stavanger, Norway
Stavanger is a coastal city shaped by decades of industrial and oil- based development. As it transitions towards a more climate resilient and inclusive future, the city must reconsider how its urban waterfront can be served better to both people and the environment. This thesis focuses on regenerating the eastern harbour industrial waterfront by creating a strong connection between resilience strategies and active public realm.
The design approach, that transforms the underutilized industrial land into to a new layer of the city by accommodating sea level adaptation and enabling vibrant, everyday urban life. Through land extensions, flexible flood edges, mixed use cores and seasonal cultural events, the design activates the waterfront as a socially inclusive, walkable and ecologically responsive urban district.
By transforming current structures and spatial patterns to accommodate new uses and public life, the proposal enhances rather than eliminates the sites industrial character. The goal is to shape the waterfront that works across seasons, responds to climate demands and reflects the evolving identity of Stavanger in a post-oil era.
This thesis also explores how mid sized Nordic cities like Stavanger can approach post industrial regeneration with design strategies that are adaptive, futuristic and grounded in local needs. The project contributes to the broader discussion on resilient cities and transformation of urban waterfront by tying environmental performance to social and cultural vibrancy.
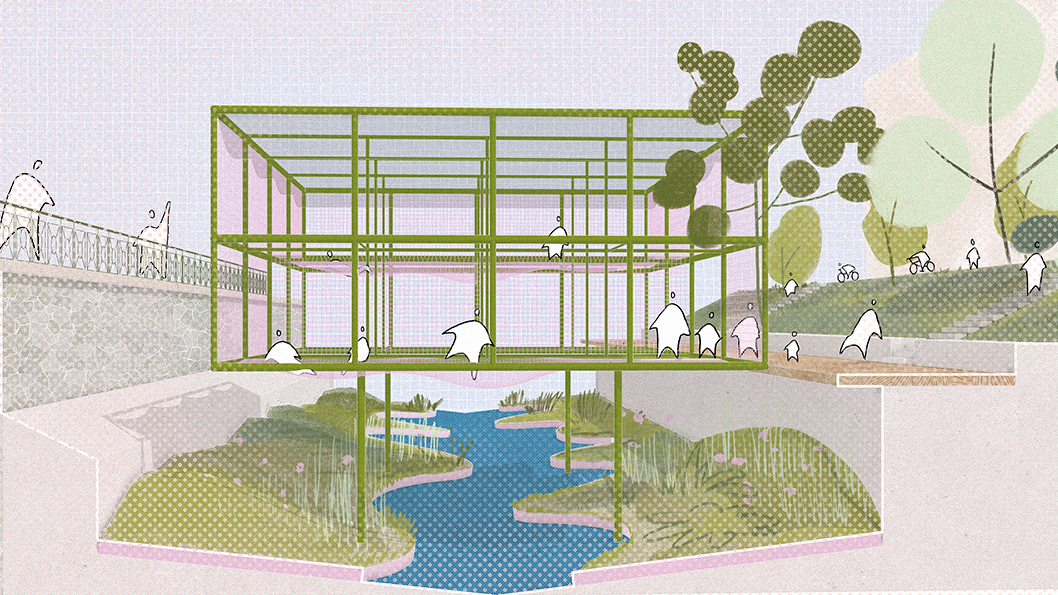
Chiara Marquart / Future-proofing the Public Realm
A process-oriented approach to a sustainable transformation in Vienna
This project seeks to contribute to the ongoing shift in how we respond to climate change—approaching it with the urgency it demands. It is located in Vienna’s 15th district and builds on spatial analysis, mapping of underused areas, and a contextual reading of socio-climatic conditions to highlight both spatial restrictions and hidden potentials. The selected site serves as a test fi eld for a visionary transformation of the public realm - one that promotes fair distribution and qualitative public spaces and shows how these sites can be transformed into connective elements that encourage social interaction and climate resilience.
Rather than only proposing a fi xed masterplan, the project focuses on process: exploring how short- and long-term approaches can work together to shape an inclusive and sustainable urban environment. The design proposal is not only an image of what the public realm could be in the future, but also an invitation to refl ect, experiment, and engage in dialogue about the role of shared space in a changing city.
The central question is: How can a shared vision of a human-oriented, adaptive city be translated into phased interventions that reshape the public realm and promote social and environmental resilience?
The neighborhood of the chosen design area today is marked by heavy traffi c along Linke Wienzeile, predominance of parked cars, and subway entrances on a large infrastructure island. Green infrastructure is scarce, and the potential of the Wien river as a public blue space remains untapped. Yet, the area holds high public value for residents, businesses, and schools. The vision transforms it into a vibrant community-oriented place: streets for people, minimal car traffi c, safe cycling networks, new public assets such as a community sports and arts center, and above all, a revitalized, accessible Wien river with barrier-free, high-quality public spaces for encounters, recreation, and urban nature.
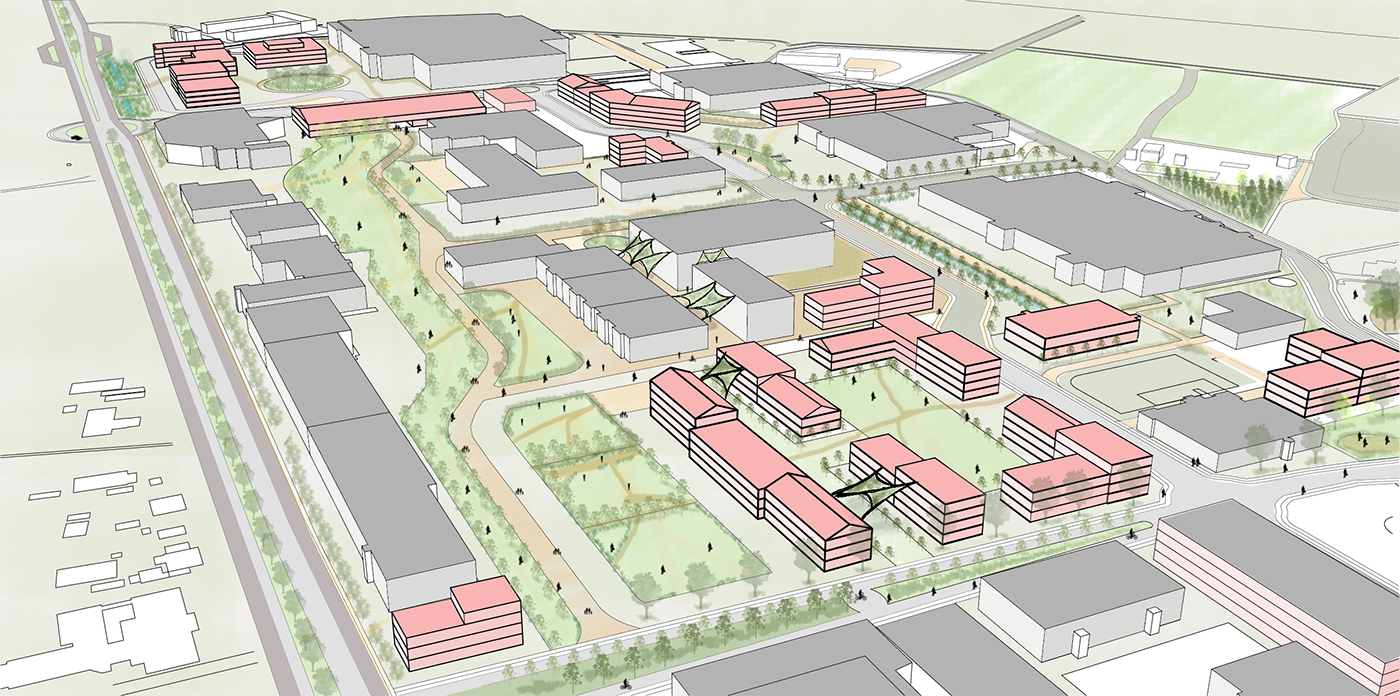
Chaithanya Divakaran / Transforming the Big Box Landscape
Walkable and Multi-functional Local Centre
This thesis addresses the challenge of transforming car-oriented, mono-functional retail landscapes into multi-functional, walkable local-centre. It assembles an integrated framework from recent research and translates it into a design approach to be tried in a case study.
In contrast to the proposed multi-functional approach, a monocentric urban system concentrates functions and advantages in a single dominant core, leaving many residents with longer routine trips and uneven access. Studies stress that polycentricity performs best when centres are integrated and connected by efficient transit systems. Multi-functionality, coupled with the public realm, is a reliable route to everyday urban life, while inward-facing retail formats with parking erode permeability and street vitality. Hence, the thesis adopts a proximity-based accessibility lens, securing nearly equal access to different kinds of everyday opportunities and organising them so users can reach one activity within a 15-minute walk. It also positions walkability and urban greening as health and equity levers and studies pedestrian dynamics to guide design that reduces friction, simplifies decisions, and makes legible, direct routes that are supported by inclusive, child-friendly measures such as raised crossings, protection at conflict points, shading, tactile cues, good lighting, and passive surveillance.
This thesis applies these strategies and principles in a real-world setting to learn from its application by
● Reallocating street space to walking and cycling.
● Connecting nodes via transit and clear bike or walk networks.
● Planning for proximity and variety (10–15-minute reach).
● Re-parcelling and re-fronting big-box plots.
● Curating active ground floors with everyday services.
● Adding civic anchors to stabilise footfall
The case is in City Syd in Skalborg, Aalborg: a big-box landscape, positioned to benefit from a high-capacity public-transport spine. The design proposal tests how the above strategies can convert a car-led retail zone into a recognisable local centre within a polycentric network. In short, the project demonstrates how the Skalborg case study can transform big-box territories into vibrant local centers where daily life is accessible, pedestrian-friendly, and centers are defined by variety, connectivity, and care.
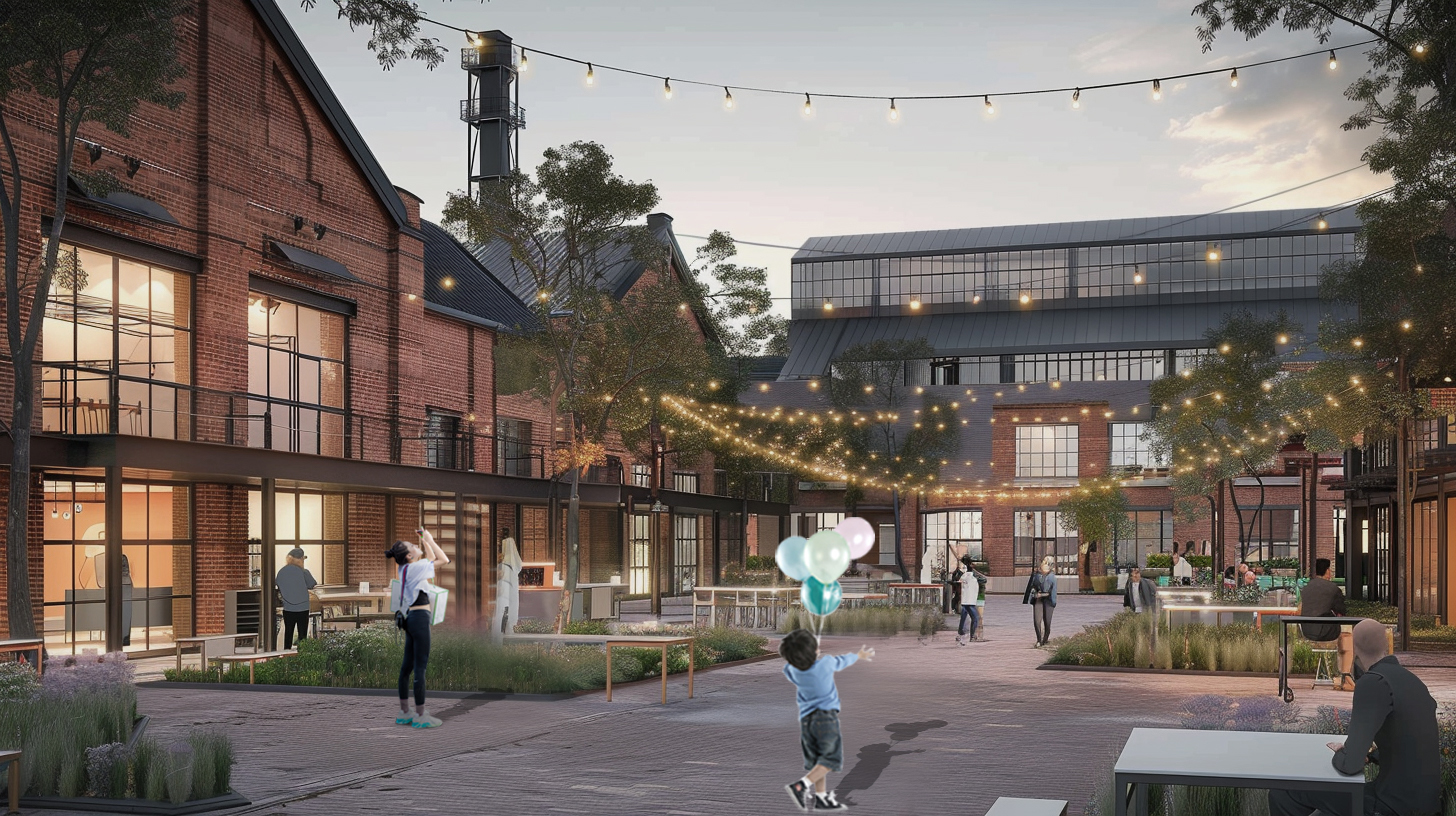
Mengtong Li / Echoes of steel and sea: Sustainable regeneration of the former shipyard in Tianjin, China
In the context of global post-industrial transformation, many cities are grappling with the challenge of sustaining urban growth while repairing ecological damage left by decades of industrialization. Abandoned brownfields, though often seen as scars of the past, also represent latent potential for reimagining urban futures. These transitional landscapes offer rare opportunities to reconnect fragmented ecological systems, revitalize community life, and reshape urban identity.
This project is situated in Tianjin, a historic port city in northern China, and focuses on the former Xingang Shipyard—once a thriving hub of maritime industry, now a site of ecological degradation and spatial decline. Despite its deterioration, the site retains significant industrial structures—such as workshops, cranes, and waterfront assets—that bear rich historical and cultural value. These remnants form the foundation for a new type of urban regeneration rooted in memory, resilience, and inclusivity.
The central aim of the project is to develop an integrated regeneration strategy that transforms the shipyard into a resilient urban waterfront. The design approach is guided by three interrelated objectives:
- Ecological Restoration – Rehabilitating damaged land and re-establishing ecological networks through green infrastructure and landscape interventions.
- Adaptive Reuse of Industrial Heritage – Preserving and reinterpreting industrial structures to maintain cultural continuity and local identity.
- Creation of Accessible Public Spaces – Designing open, diverse, and inclusive spaces that foster community interaction, civic engagement, and sustainable urban growth.
The proposal envisions a shift from a site of production to a vibrant space of living and service. It introduces a series of adaptive and sustainable design strategies that blend historical preservation with contemporary needs. More than a physical transformation, the project explores the co-creation of cultural memory and collective urban futures, ensuring that the site evolves in dialogue with its people, its past, and its ecological context.
Ultimately, this regeneration is not merely about renewal—but about reconciling history, nature, and modern urban life in a meaningful and forward-looking way.
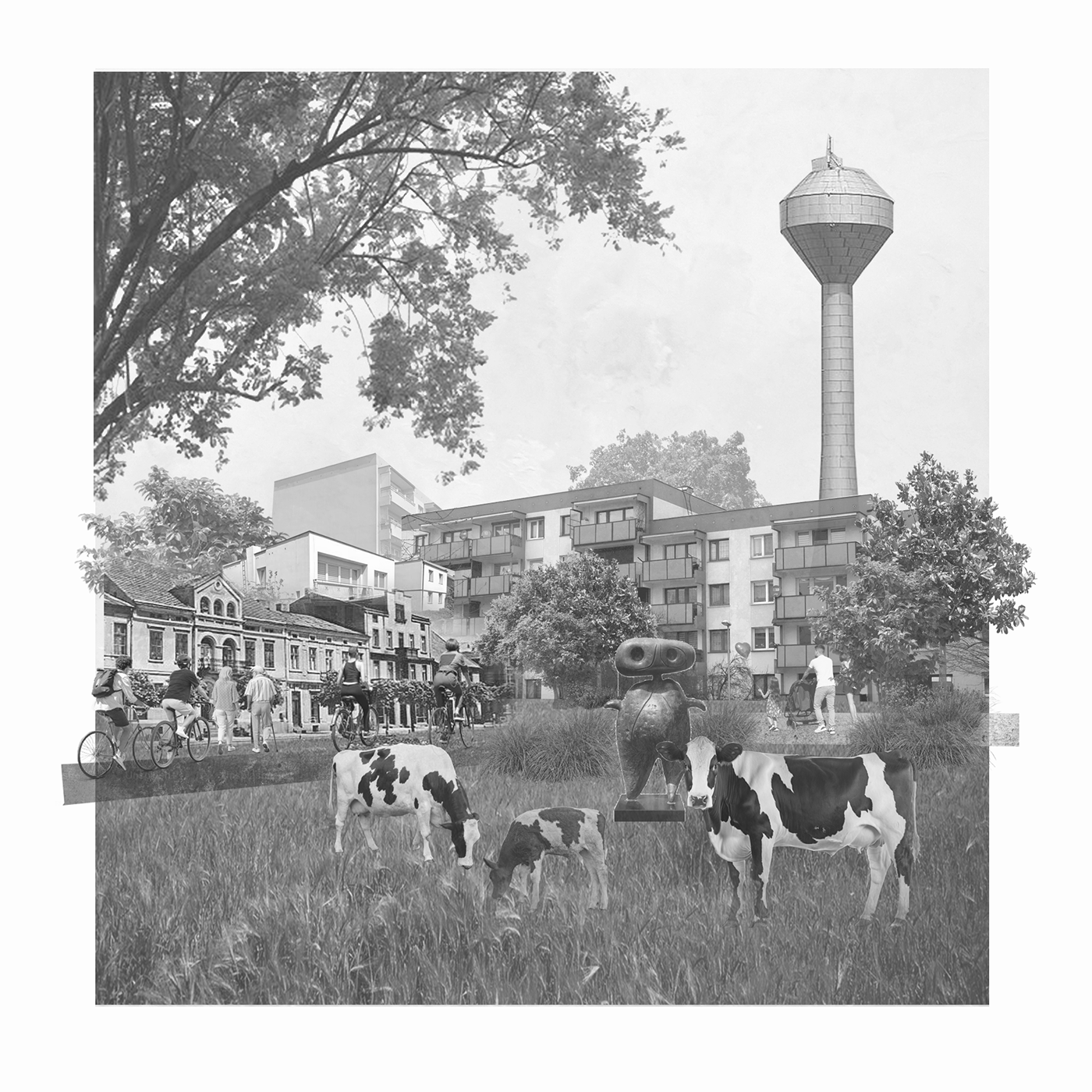
Emilia Przydryga / Small Town's Problem, Rethinking Remote Small Urban Areas in Rural Settings
Rural and small urban areas constitute a fundamental dimension of the European territorial fabric and identity. Rural regions encompass over 80% of the European Union’s land area and are home to approximately 137 million people, accounting for nearly 30% of the total population. They are widely valued for their contributions to food production, stewardship of natural resources, preservation of landscapes, and provision of recreation and tourism opportunities. However, in recent decades, processes such as globalization, urbanization, and demographic change have significantly reshaped their roles and functions.
Small urban areas—defined as towns with between 5,000 and 50,000 inhabitants—are crucial intermediaries within this landscape. Across the EU, approximately 14,000 such settlements accommodate nearly 43% of the population. Their role extends beyond their size: they act as nodes of economic activity, cultural life, and service provision, forming essential links within broader territorial networks. Yet, these areas face considerable challenges, including population decline, aging demographics, economic stagnation, deficiencies in infrastructure and public services, and high levels of car dependency.
The relationship between rural and small urban areas is deeply interdependent. They share overlapping challenges and futures, making integrated strategies essential. The Polish National Spatial Development Concept highlights the importance of strengthening remote small urban centers as catalysts for broader rural development. By reinforcing these local hubs, positive impulses can radiate into economically weaker surrounding areas, fostering more balanced territorial cohesion.
This work examines the case of Słupca, a small urban area embedded in a rural context, to illustrate these dynamics. The design follows three strategic dimensions aligned with the EU’s Long-Term Vision for Rural Areas: connectivity, resilience, and strength. Each element is translated into design-oriented solutions, offering both local responses for Słupca and transferable guidelines for similar towns across Europe.
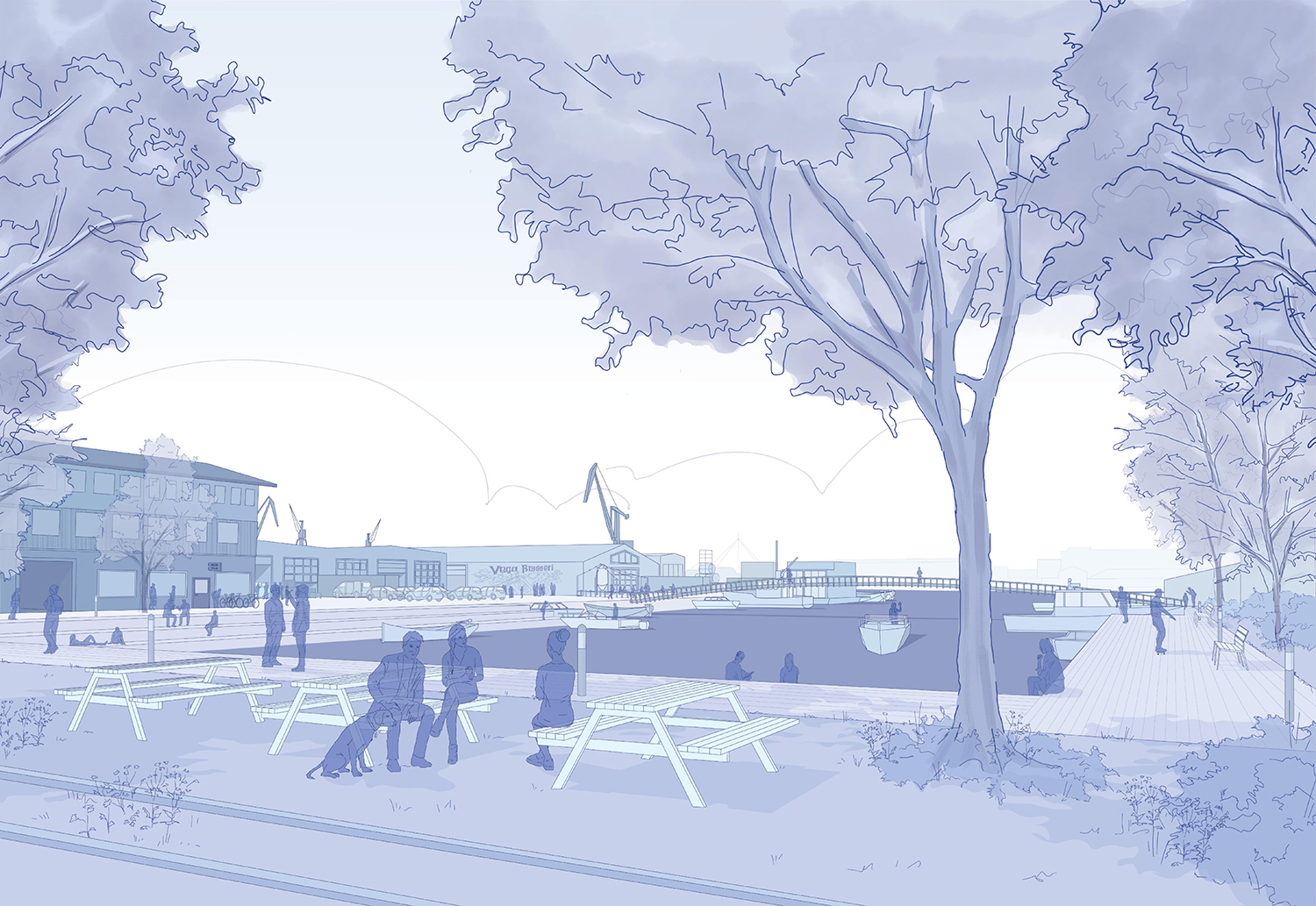
Moa Arthur Sahlqvist / Coexistence between preservation and regeneration
Industrial redevelopment has become an increasingly pressing urban challenge as cities expand and central industrial areas are drawn into the evolving urban fabric.
While regeneration projects often succeed in giving former industrial sites new roles, the preservation of the industrial legacy is frequently reduced due to conflicting demands between industrial and central urban functions. What is often retained is primarily the architectural shell where these businesses once operated, detaching redevelopment from the social and cultural dimensions of production. Coexistence between Preservation and Regeneration explores how design strategies can ease friction between conflicting functions while layering preservation, transformation, and new development in a context-responsive approach, using the case study of Ringön, a central industrial and business district in Gothenburg, Sweden.
The research examines the cycles and patterns of industrial redevelopment, as well as commonly applied planning approaches such as zoning and mixed-use development, highlighting both their benefits and limitations. Zoning has enabled industrial functions to persist in central areas by separating conflicting land uses, yet this separation becomes less sustainable as city centers demand integration. Mixed-use development encourages diversity but often generates tensions between established and new uses, frequently leading to displacement. These challenges are particularly relevant in Ringön, where the operational needs of local businesses may come into conflict with Gothenburg’s ambitions to densify the urban core and reconnect the city to the waterfront.
In response, the project proposes a conceptual design that employs mindful zoning divisions, based on interviews and the existing urban framework, with gradual phasing as a crucial factor for adaptation. Principles of mixed-use development are applied as connecting links to the broader context, while a new zoning plan introduces transitional “bridging zones” to mediate between existing and new development. The design strategies Anchor, Connect, and Enhance aim to preserve Ringön’s cultural and productive identity while creating opportunities for new forms of public life. Ultimately, the project envisions a resilient urban future grounded in the coexistence between preservation and regeneration.
