- Archive
Degree projects – archive
Spring 2025Autumn 2024Spring 2024Autumn 2023Spring 2023Autumn 2022Spring 2022
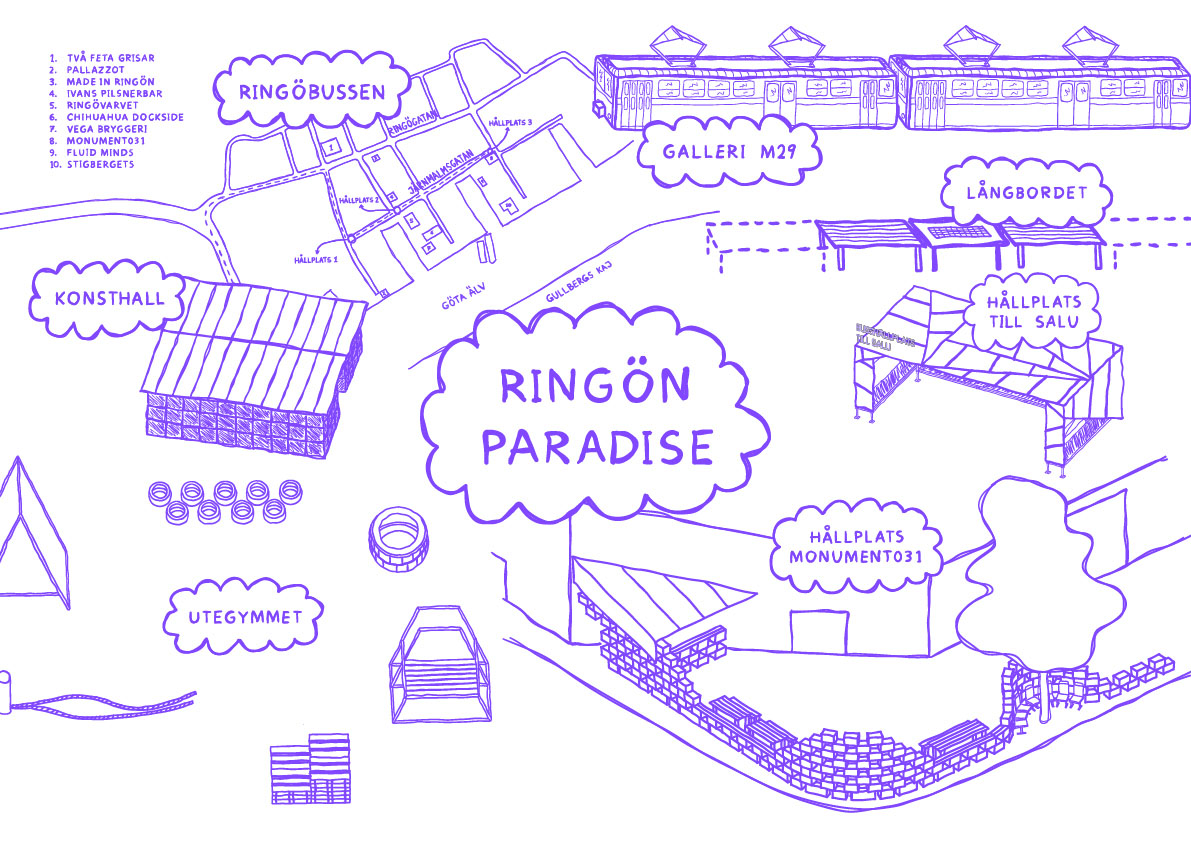
Adam Rydén / Ringön Paradise
Ringön is a unique industrial area in Gothenburg where traditional industries such as shipbuilders, car mechanics, and sheet metal workers coexist with artists, musicians, creative agencies, and breweries.
The area thrives on a strong re-use and “Do-it-yourself” culture, with underground movements like graffiti, raves, and alternative concerts flourishing. No housing developments are planned, as the goal is to preserve its character through organic growth led by local actors. However, the area’s future remains uncertain.
This thesis explores how to engage with a site where local actors are supposed to drive decision-making while also addressing sustainability amid the climate crisis. A central question is how to create a framework that ensures sustainability while empowering community participation.
The initial phase involved mapping reusable materials available, and potential sites in Ringön. I also conducted interviews with local stakeholders to understand their needs and perspectives.
A flexible framework was developed based on these findings, where all proposals utilize locally sourced materials. Design ideas are presented as simple sketches rather than finalized architectural drawings, allowing room for local actors to influence decision-making and adapt proposals based on their insights.
The sketching process generated a diverse collection of prototype ideas varying in scale and focus. Some projects address specific functional issues, while others explore the creative potential of specific materials. This adaptable approach ensures the projects can evolve in collaboration with the community.
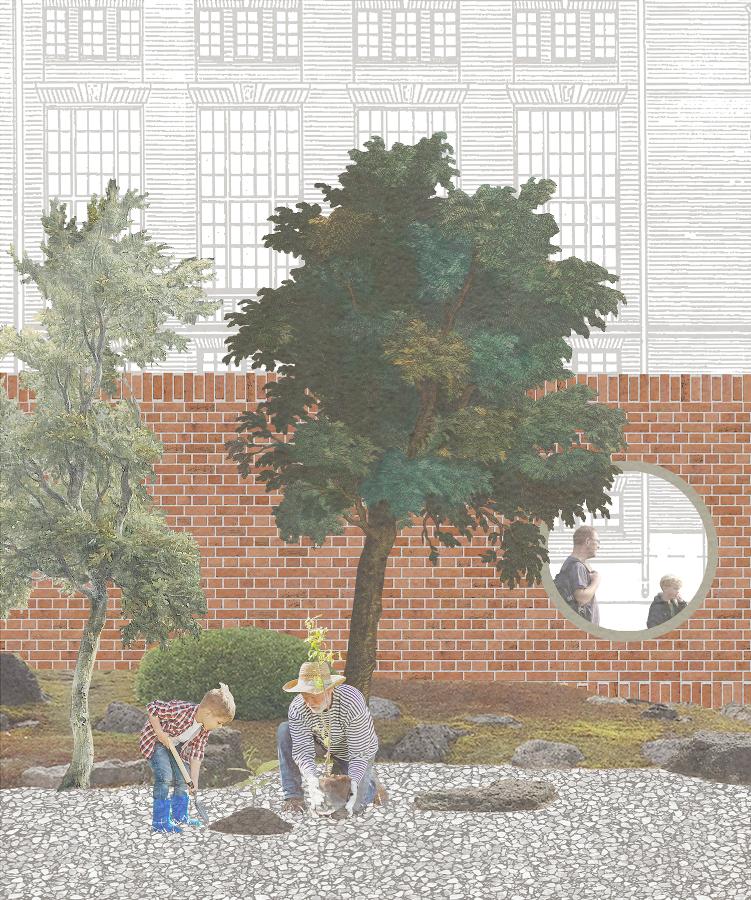
Astrid Hård af Segerstad / The Garden of Encounters: Designing for intergenerational community spaces with the act of gardening as a tool
This thesis imagines a new type of typology in the city, one that is seeded and cultivated by and for the elderly and the young.
A meeting space that fosters intergenerational connections and collaboration while reducing loneliness and promoting stimulating environments for social development. By transforming an unused parking lot in central Stockholm into a shared space that is part garden, part kitchen, part playground, this project imagines the space as a place to grow, harvest, cook, eat, rest, play and explore among people of different ages and diverse vegetation.
The garden also acts as an extended hub for local institutions, such as nearby preschools and elderly homes, strengthening relationships between the garden and the local community.
This project investigates how the garden can serve as a neutral and inclusive space for interaction and how these encounters are manifested in the design. By creating an enclosed, semi-public space that blends private and communal elements, the garden also invites city inhabitants to interact with nature and each other. The design draws inspiration from characteristics of various types of gardens, carefully incorporating selected materials, plants and trees that are suited to their environmental needs and highlights different spatial experiences.
By proposing a new typology for public spaces, this thesis aims to identify and suggest design principles and strategies by using the act of gardening as a tool. Since this work explores different approaches, it can also be further developed and tested in different locations within the city, at various scales. This thesis presents one possible approach to interpreting and addressing this significant issue of caring for both the elderly and young in our cities.
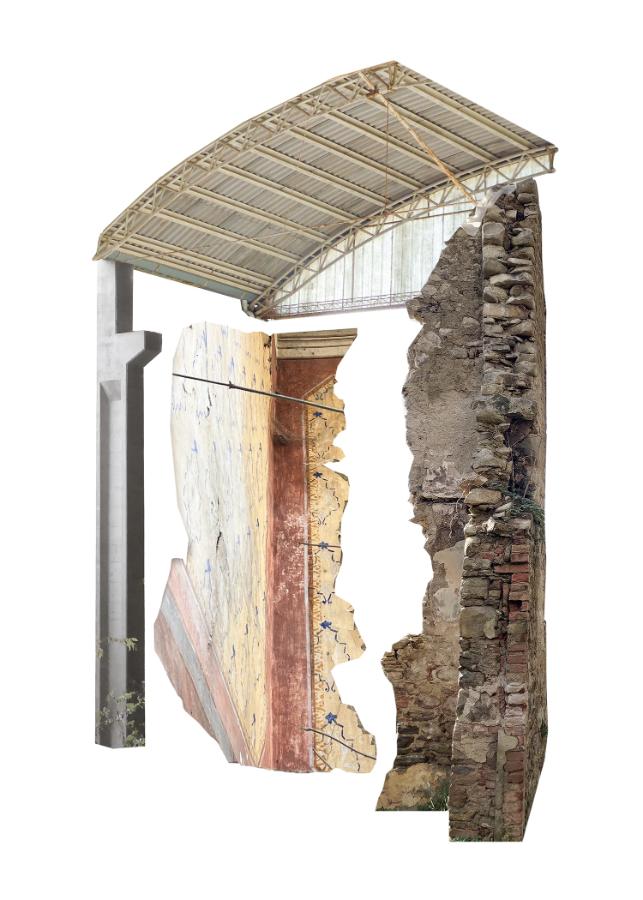
Elias Duvner / Spolia Reassembled: A preservation strategy for the former convent in Moline
In premodern eras, the reuse of building elements was the norm driven mainly by practical and economic reasons. But the spolia – repurposed architectural elements from older structures – were often also valued for its symbolic and historical significance.
In Moline, a remote village in northern Italy, a Piarist convent built in 1699 established the first public school for all young people of the upper Oltrepò Pavese area, leaving a lasting cultural legacy. After its closure in 1798 following Napoleon’s invasion, the convent passed through private hands for two centuries. By the 1990s, it began collapsing as its last owner, known locally as the ‘madman,’ deliberately dismantled the structure, leaving it in a state of near-total ruin.
A kilometre down the road, an abandoned brick factory disused since 1960, stands as a skeletal relic of concrete and steel. What if its structural elements were carefully dismantled and transported to the ruins nearby? Reassembled as spolia, these industrial components could protect the historic convent while simultaneously cultivating a dialogue between two distinct eras of architecture.
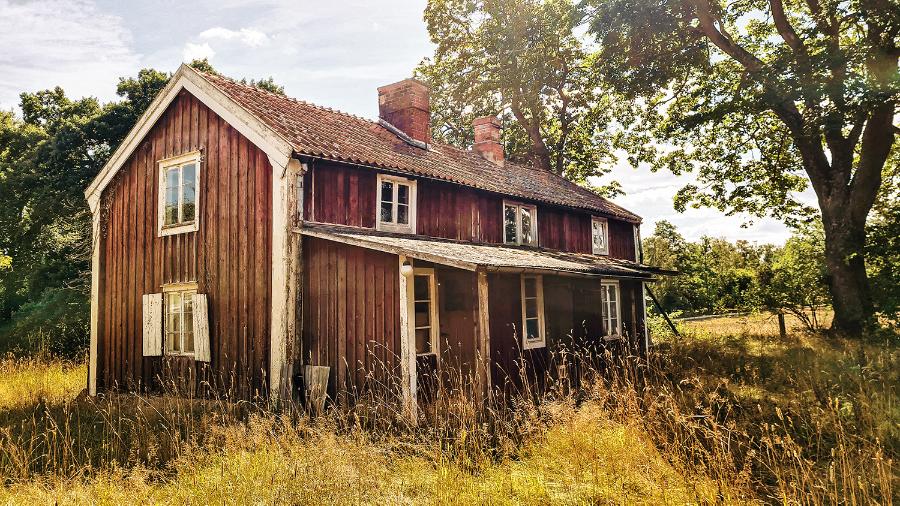
Lisa Sundqvist / Ödehus - utmaningar & möjligheter
We have all seen them! Empty houses that were once safe homes but have now turned into buildings in decay. Often located in beautiful places, built with solid materials and rich in history.
We are talking about the many abandoned houses found throughout Sweden. Houses that have lost their original purpose but not their soul. Houses that could be seen as a resource in the important climate transition and as part of the solution to the ongoing housing shortage.
This thesis aims to identify the common challenges and opportunities associated with abandoned houses, as well as to develop a strategy for how these can be renovated, restored, or extended in a careful manner. The theories are applied to the abandoned farm of Ljungbylund, where a design proposal is presented, carefully tailored to the unique conditions of the buildings.
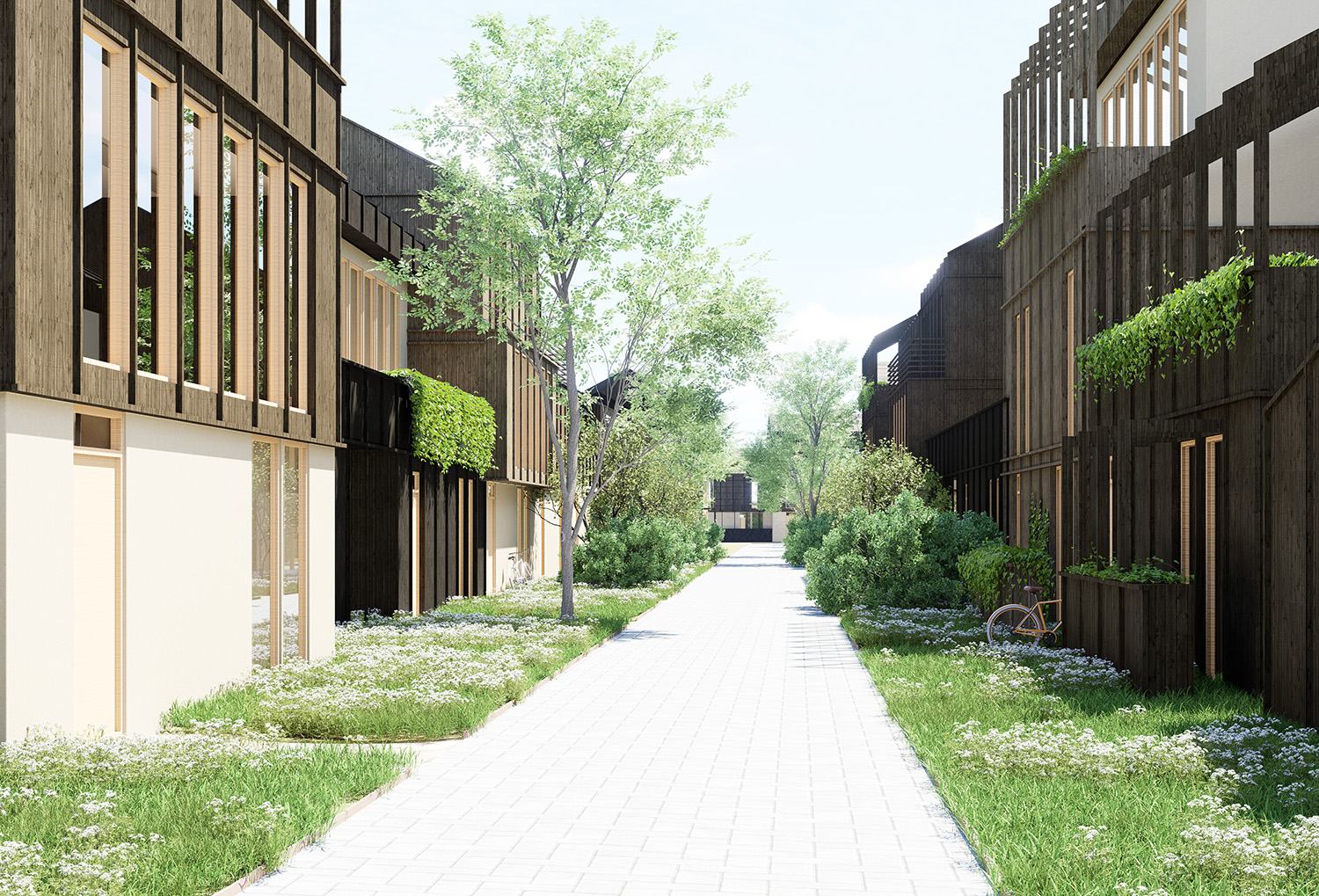
Simon Stråle / Variation in housing projects
A theoretical, economical, and functional exploration of exterior variation in architecture.
In my theoretical work for this project, I conducted interviews with several architectural firms experienced in designing housing projects with variation in exteriors, to explore the essential knowledge and decisions architects face when trying to balance visual variation with cohesive design.
On the question How do you decide what elements to vary and what to repeat? The common initial answer was that as an architect we should have a “feeling” for it. A feeling to determine the design choices that create buildings with enough exterior variation to create a lively and exciting neighbourhood while still comprehensive enough to be experienced as a complete whole.
It is this vague “feeling” that I have set out to explore in my project. Though literature, research, interviews, and explorative design, I aimed to develop an understanding of what makes variation both engaging and practically functional. This was done partly through categorising various architectural elements that either enhance complexity or establish order, and through developing a specific terminology for discussing the nuances of exterior variation. I have also examined the impact of such variations on other design aspects, including interior spaces and construction costs, ensuring that the strategies I explored were both architecturally appealing and economically feasible. The project concluded by implementing my theoretical findings designing a housing project for a plot in Stångby outside of Lund. The area of over 100 housing units was used to explore applications and limitations of the theories and addresses aspects of architectural variation from the scale of town planning to construction details.
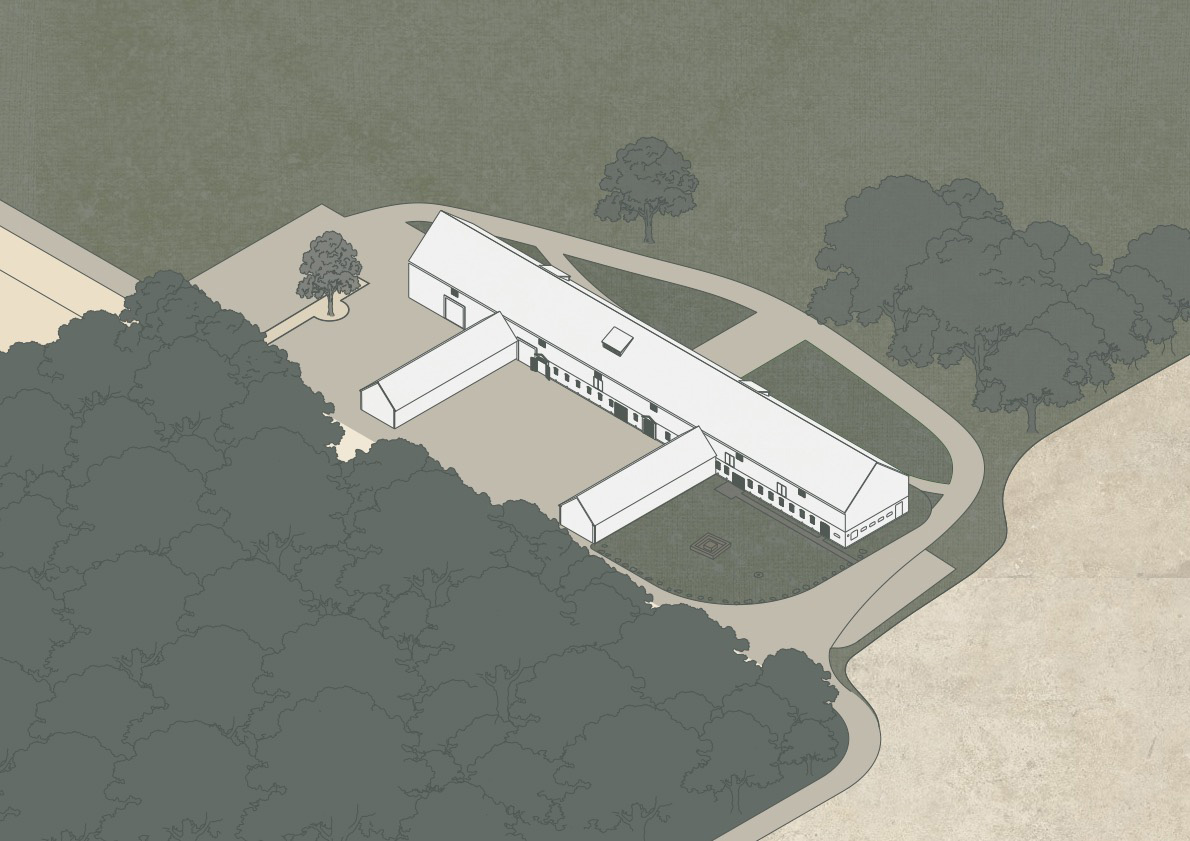
Jasmina Wierzbicka / Den förvaltande arkitekten
Architecture forms the stage upon which life plays out, but what demands are placed on a building and its caretakers once the architect has stepped away and users have begun to leave their own marks?
This thesis is founded upon the importance of preserving our built environment. Both utility and historical value are closely tied to previous users where maintenance has always had a significant role in a building’s longevity. What can architects consider at the drawing board to better support the future use and maintenance of buildings?
A quick insight into property management highlights everyday challenges; leaking faucets, jammed windows, and overheated spaces. When these issues are examined collectively, they present a broader picture of the obstacles faced in maintaining buildings. Through a deep dive into the world of maintenance it’s possible to form ideas about circular architecture that reveal new opportunities for architects to contribute to a sustainable future.
The project begins with an investigation into maintenance by looking at buildings that all have undergone spatial transformations to meet changing usage needs. Site visits, interviews, and analysis of theoretical perspectives lead to a development of guiding principles that support sustainable building practices in a design project.
This intertwined relationship between the architect, the caretaker and the user is complex and relies on effective communication. It’s within this dialogue that ideas and visions can be exchanged and practical solutions implemented. The project explores how the architect can take a broader approach to projects that prioritize the adaptability of existing structures, ensuring sustainable building practices, long-lived buildings, and an architectural role that supports the sustainable development of our shared built environment.
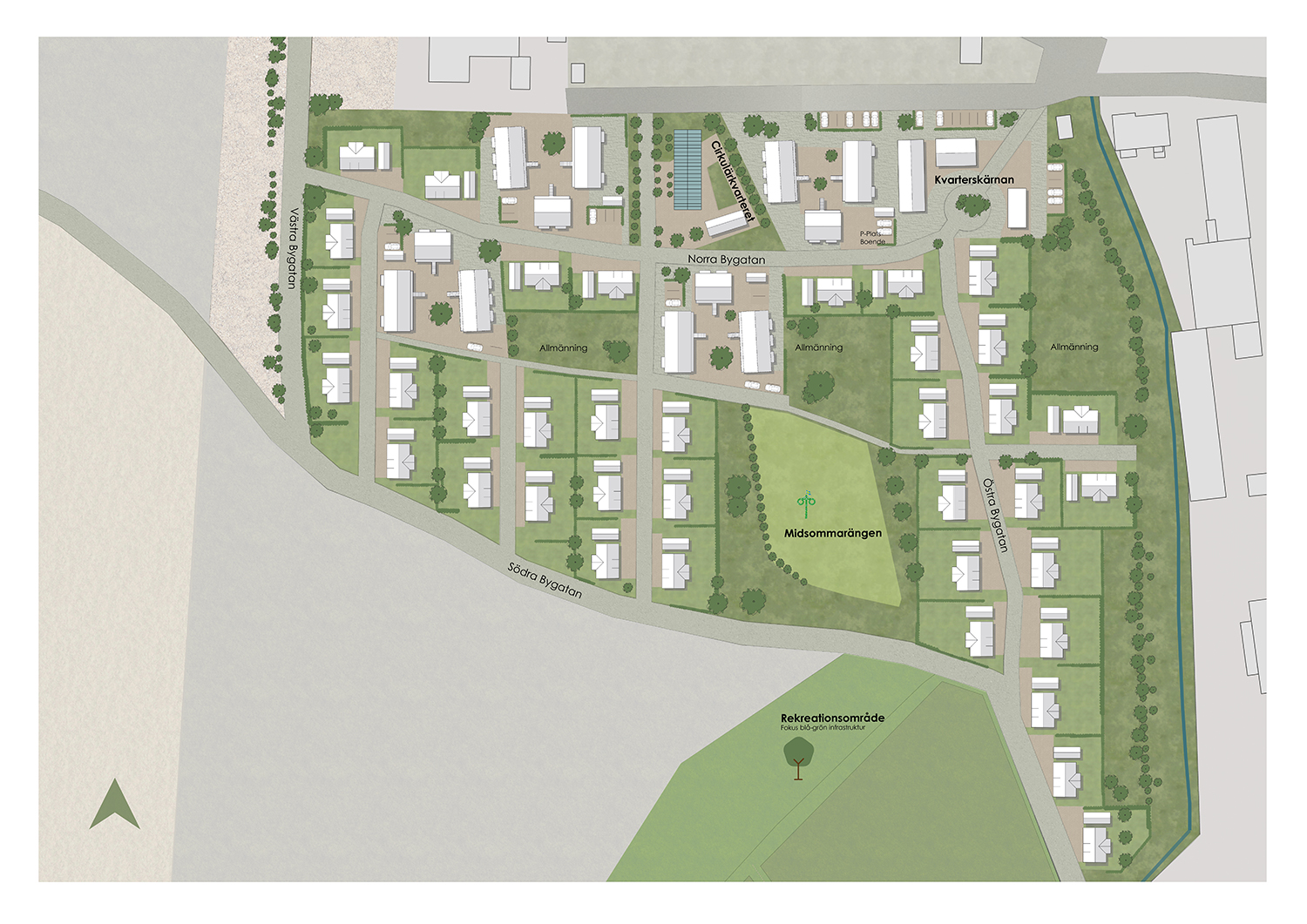
Emma Gustafsson / Flädie – A place where the countryside meets the future
Flädie is a place where the countryside meets the future. With a new train station planned for 2027, the area is set to undergo a dynamic and exciting development, where urbanization is integrated into a landscape characterized by open agricultural fields, a charmingly irregular road network and a diverse built environment representing different historical eras.
This thesis aims to explore how Flädie can develop in stages so that each phase blends the new with the old. Using site analyzes, design concepts and studies of the village structure, the thesis explores questions such as: How can new streets and residential areas be designed to complement and reinforce the existing village character? Can recreational areas utilize blue-green infrastructure to create a protective barrier against future water issues? By incorporating design elements such as cul-de-sacs, courtyards, squares, recreational areas, green spaces and community buildings, a vibrant village environment is created that encourages interaction between public and private spaces.
The results of the thesis can be summarized in three comprehensive development proposals for the area:
- A complementary street network.
- A residential area which will be developed in two phases (Phase 1 and Phase 2).
- A recreational area.
The main focus of the project is to develop the residential area, with particular attention being paid to phase 1, which covers the part situated near the planned train station. By dividing the residential area into two phases, the process can be adapted to fit Flädies existing environment while implementing the village long-term vision step by step. This approach allows for harmonious and sustainable growth in a village that wants to preserve its rural character while integrating modern urban development.
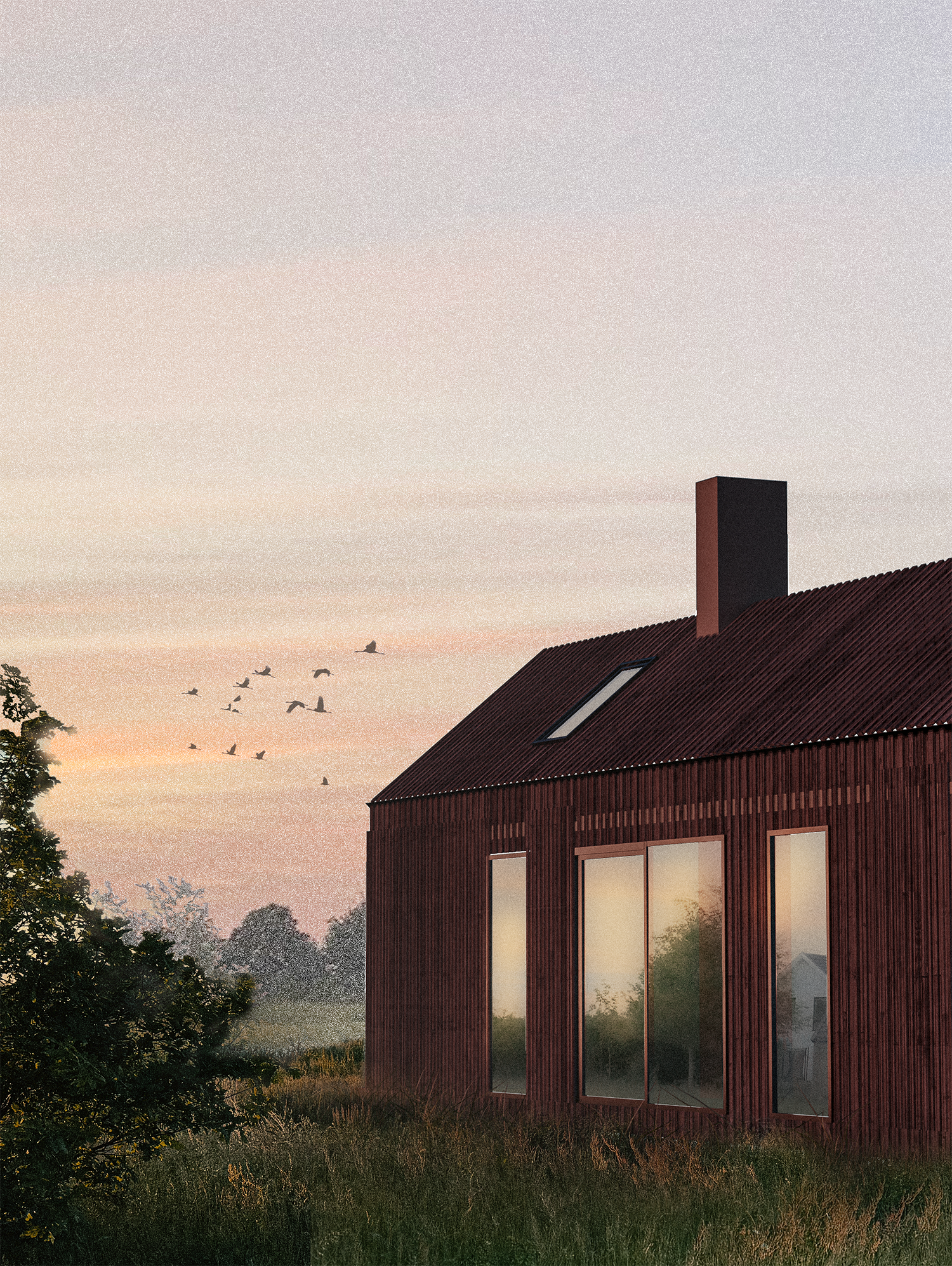
Amanda Sukchok / Ett liv på ängen
Brunnshög is a developing area situated north east of Lund and is part of the city's long-term growth strategy. Research facilities such as MAX IV and ESS are located here, and the area has great potential for further development with both residential and workplace spaces in the future.
My thesis project focuses on planning and designing a part of a future village street with the goal of creating a balance between preserving the current character and developing a sustainable living environment.
A central aspect has been to investigate how housing and nature can coexist ecologically and sustainably. My goal has been to create a flexible environment that supports self-sufficiency and adapts to changing needs. Flexibility, in this context, means designing dwellings that can expand or contract according to the resident’s needs, within the boundaries of the plot. Additionally, the placement of the buildings is intended to integrate seamlessly with the surrounding landscape. By organizing spaces for both social and private functions and creating open connections between indoor and outdoor environments, I aim to blend the dwelling with nature. The placement of the dwelling promotes views of green areas, offering residents direct contact with the landscape.
In striving for sustainable development, I have chosen a low-density approach, allowing for expansive green areas that support both large- and small-scale biodiversity and cultivation. By adopting a balanced land-use strategy where both housing and nature coexist, I aim to protect fertile soil while enabling future housing.
My design focuses on creating a seamless transition between the urban and rural contexts of Brunnshög. By utilizing smaller plot sizes and preserving large areas of land, I aim to optimize land use, protect nature, and contribute to the creation of a vibrant and dynamic environment for future residents.
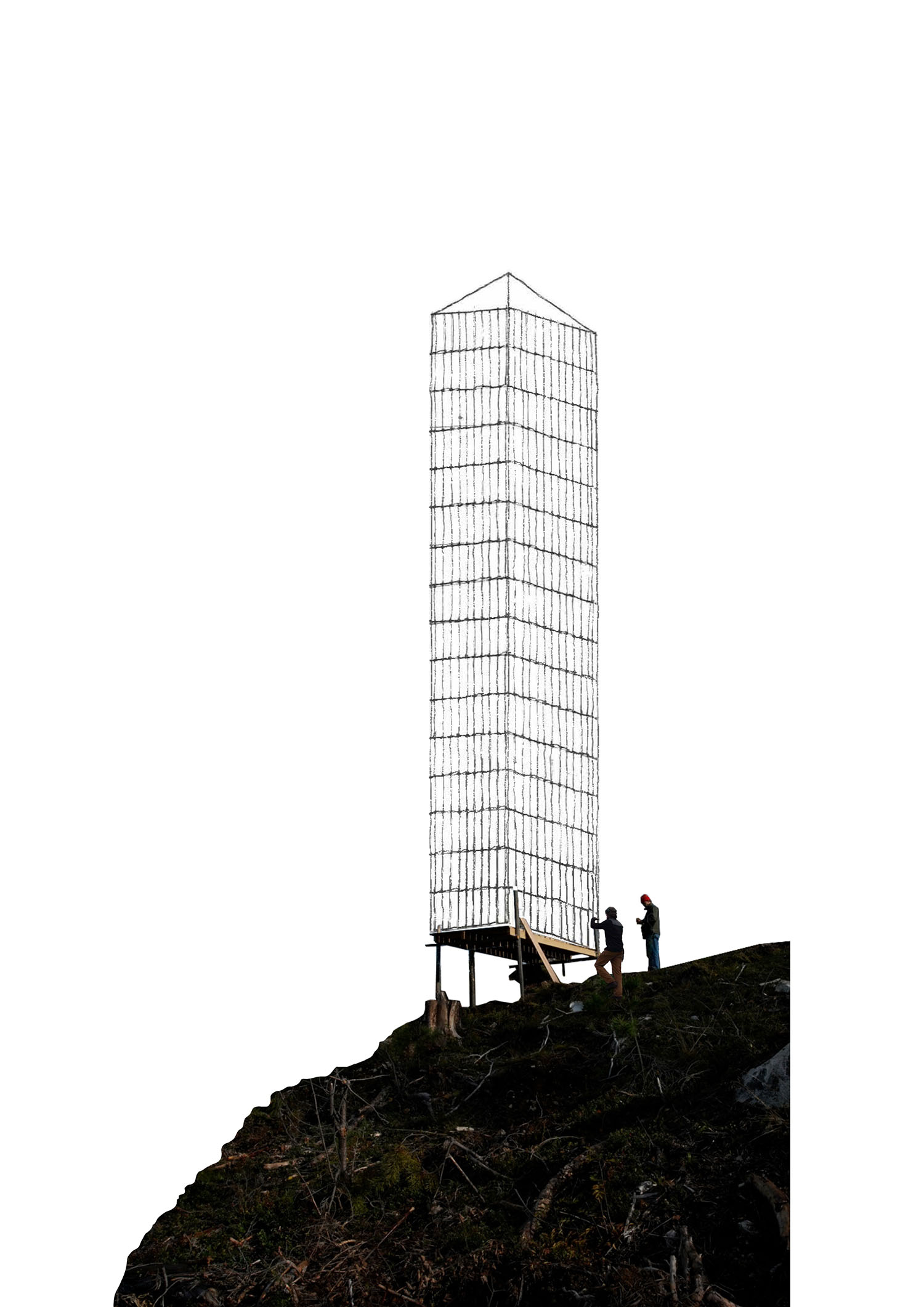
David Johnson and Oskar Nilsson / From act to thought
A fragment- and production-based approach to exploring architecture. During our time at architecture school, we have reflected on how our projects tend to follow a similar work process.
In the thesis From action to thought, we explore alternative ways to investigate architecture, where the sketching process begins directly in the physical environment. By producing fragments at a 1:1 scale, we aim to highlight the various ways architectural processes can unfold. The idea is not to replace traditional working methods but rather to introduce a complementary contribution. Through the use of film and photography, we have documented the process, which resulted in a four part film. We hope that our work will encourage reflection among both students and the field of architecture.
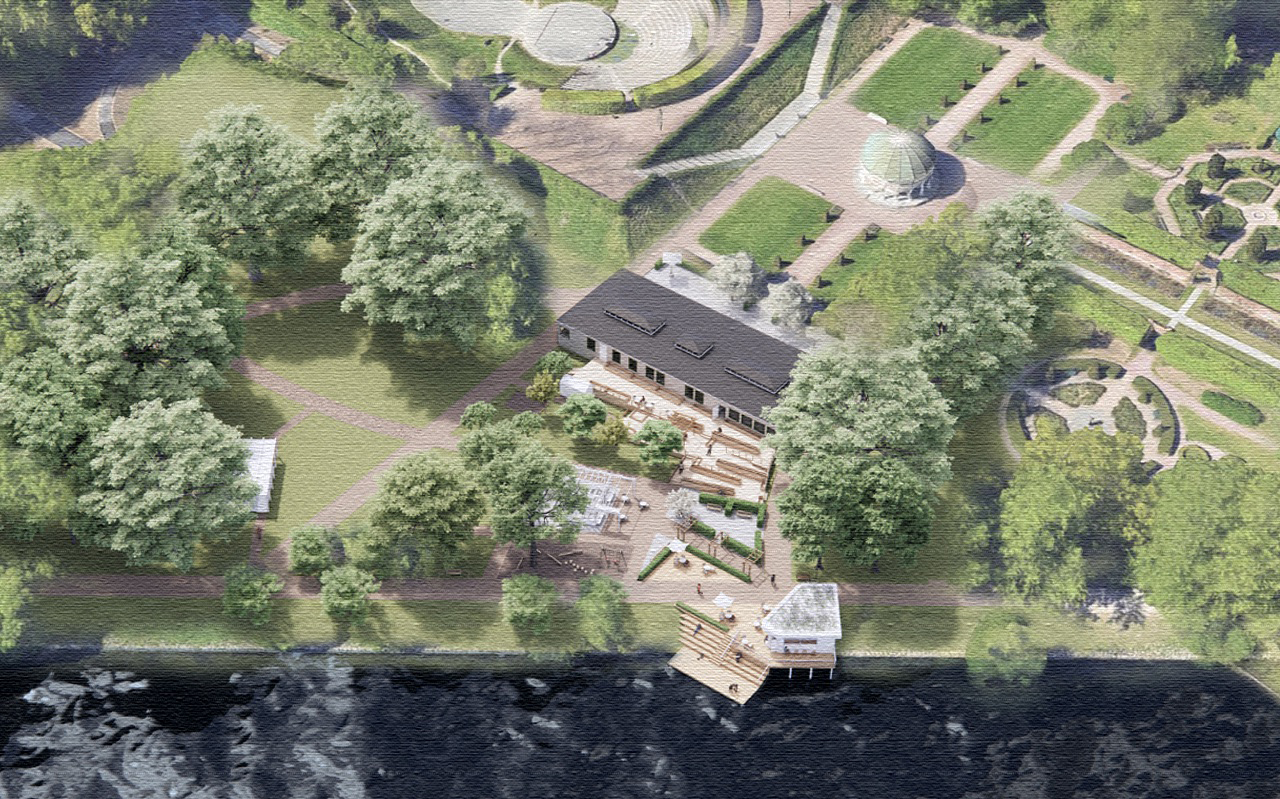
Emma Bertlin / The backside waking up, Margaretapaviljongens Annex
In a culturally rich and historically significant part of Pildammsparken in Malmö lies Margaretapaviljongen, a pavilion originally built for the Baltic Exhibition of 1914. This area of the park holds great historical value, with its carefully designed landscapes and architecture reflecting an era of elegance and aesthetical values.
Yet, the rear side of Margaretapaviljongen’s Annex (Margaretapaviljongens Restaurant) remains overlooked. Currently it’s an underused space compared to the lively surroundings of the park’s main paths and gathering places.
This project focuses on transforming this space with the ambition of making it a valuable and active part of the park. The goal is to strengthen connections to the surrounding great pond (Stora Dammen) and the Annex, revitalizing its underused backside.
Through analysis of existing pathways, new connections are proposed that strengthen existing patterns of movement and new nodes are created enabling activities. The design proposal includes a terraced vegetable garden that supports Margaretapaviljongen’s restaurant, while offering visitors an opportunity to explore the site and engage with the landscape. A kiosk along the main path, that introduces a point of interaction and connection with the waterfront. A greenhouse with an adjacent plaza that brings a sense of vitality and interaction. Deeper into the site, a quiet pavilion nestled among the trees for relaxation and recreation. Four main additions that encourage visitors to engage with the park in new and meaningful ways.
The transformation respects the cultural heritage of the site while introducing new functions and experiences, ensuring that this historic area serves both its legacy and future needs.
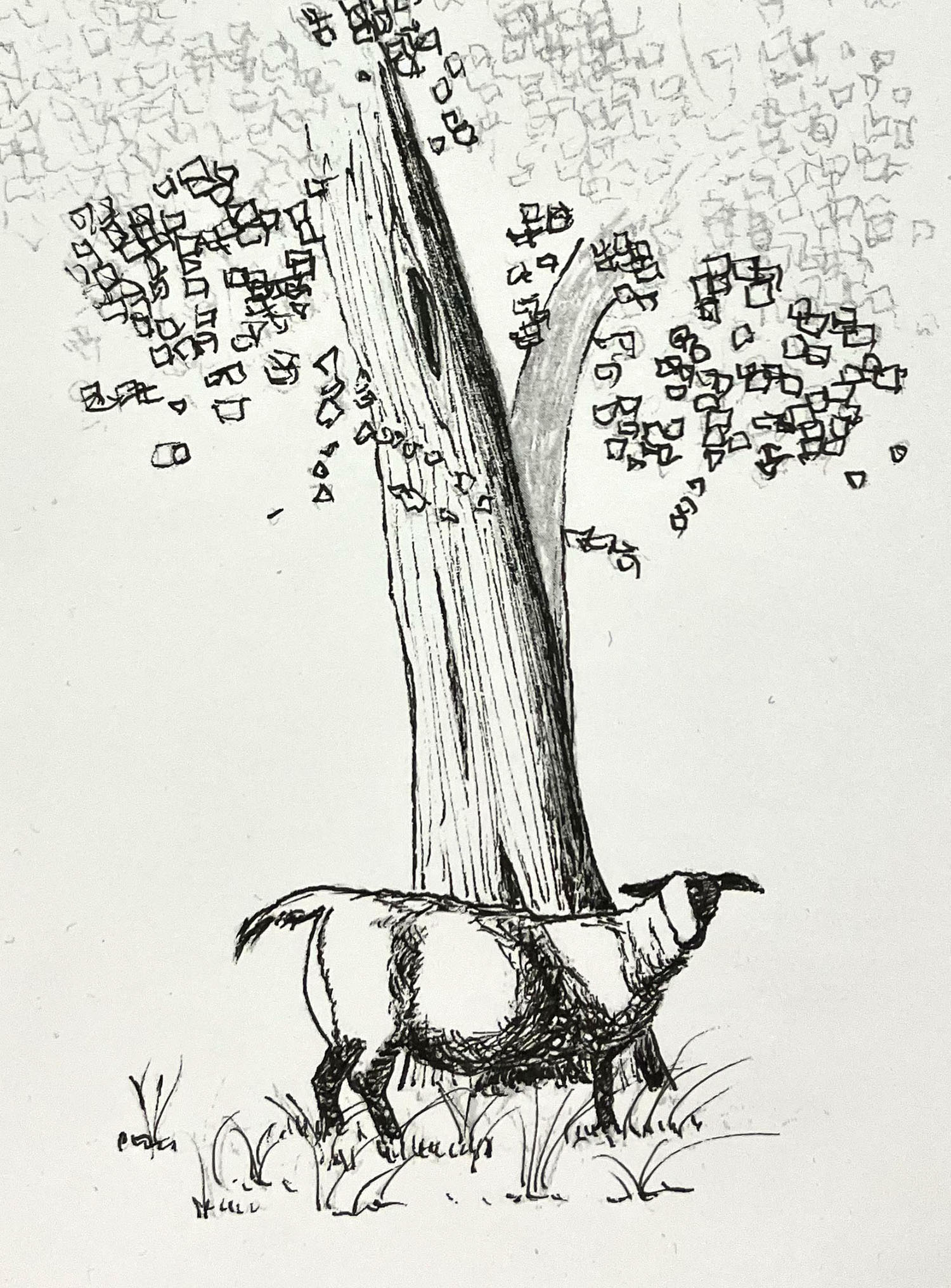
Oscar Sundström / Architecture and autism at camp Gläntan
Gläntans camp at Fiskeboda in Sörmland welcomes young adults on the autism spectrum to relax, have fun, and meet new friends during school breaks. For some people it’s their first time away from home, for others, it’s a much anticipated highlight of the year, no matter if you come as a participant or as part of the staff.
For a few weeks every year it’s home away from home. Lots of memories are made in and around Gläntan, but the building is old and worn down, and not designed for its current dwellers.
During the six years I have studied architecture, I have spent my summers and a few easter breaks working with over a hundred adolescents with autism at Gläntan. In this thesis project I have mapped my memories of the people I have met and how our experience at Gläntan was affected by the building itself. These memories, in combination with theories on how architecture can simplify the life of someone with an autism diagnosis, has guided the design process. The result is a unique and personal proposal for a new camp cabin that is better tailored to both staff needs, and the needs of the young adults with autism coming to Gläntan to have a good time.
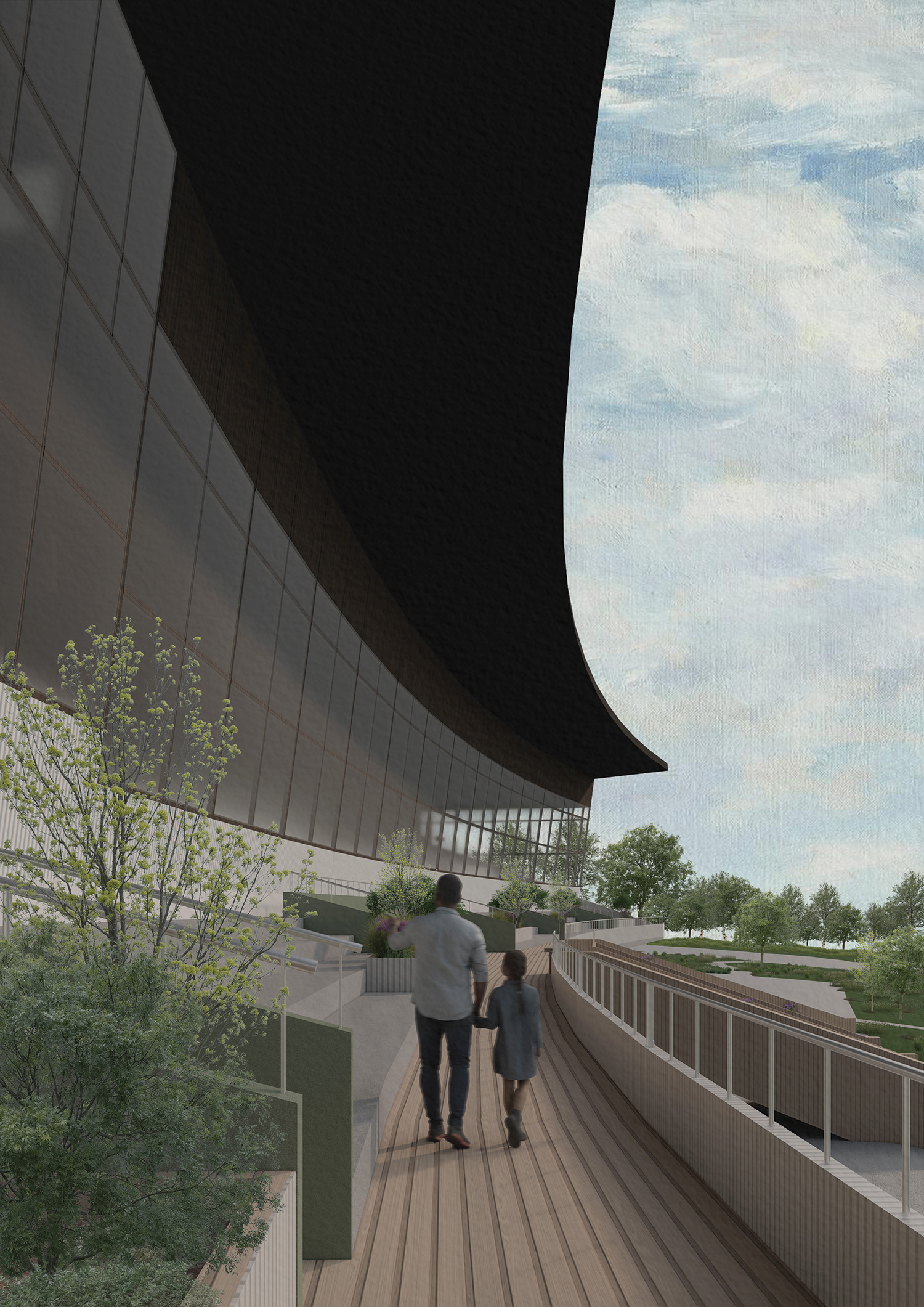
Sofia Nilsson / Täby Galoppläktare – Ett transformationsprojekt om hur man förlänger en byggnads liv
Due to the climate crisis, it has become more important to change our consumer habits and take better care of the things we have. In the context of architecture this translates to taking care of and transforming the buildings that already exist in our cities.
These buildings are often more than just structures and materials, they are a part of our history and culture. Instead of demolishing these structures that no longer serve their intended purpose we can breathe new life into them by adapting them for new functions.
This thesis focuses on the potential of transforming the grandstand building of the old horse racing tracks of Täby Galopp. A site that has since its closure in 2015 been planned to be demolished due to the redevelopment of the area. By analyzing the context, history and the different values of the building this study explores the potential to extend the buildings lifespan through transformation. The design proposal aims to create a balance between the history of the building and the new surroundings to transform the building into a space that can function as a gathering place in the new context, just as it did during its glory days as a horse racing venue.
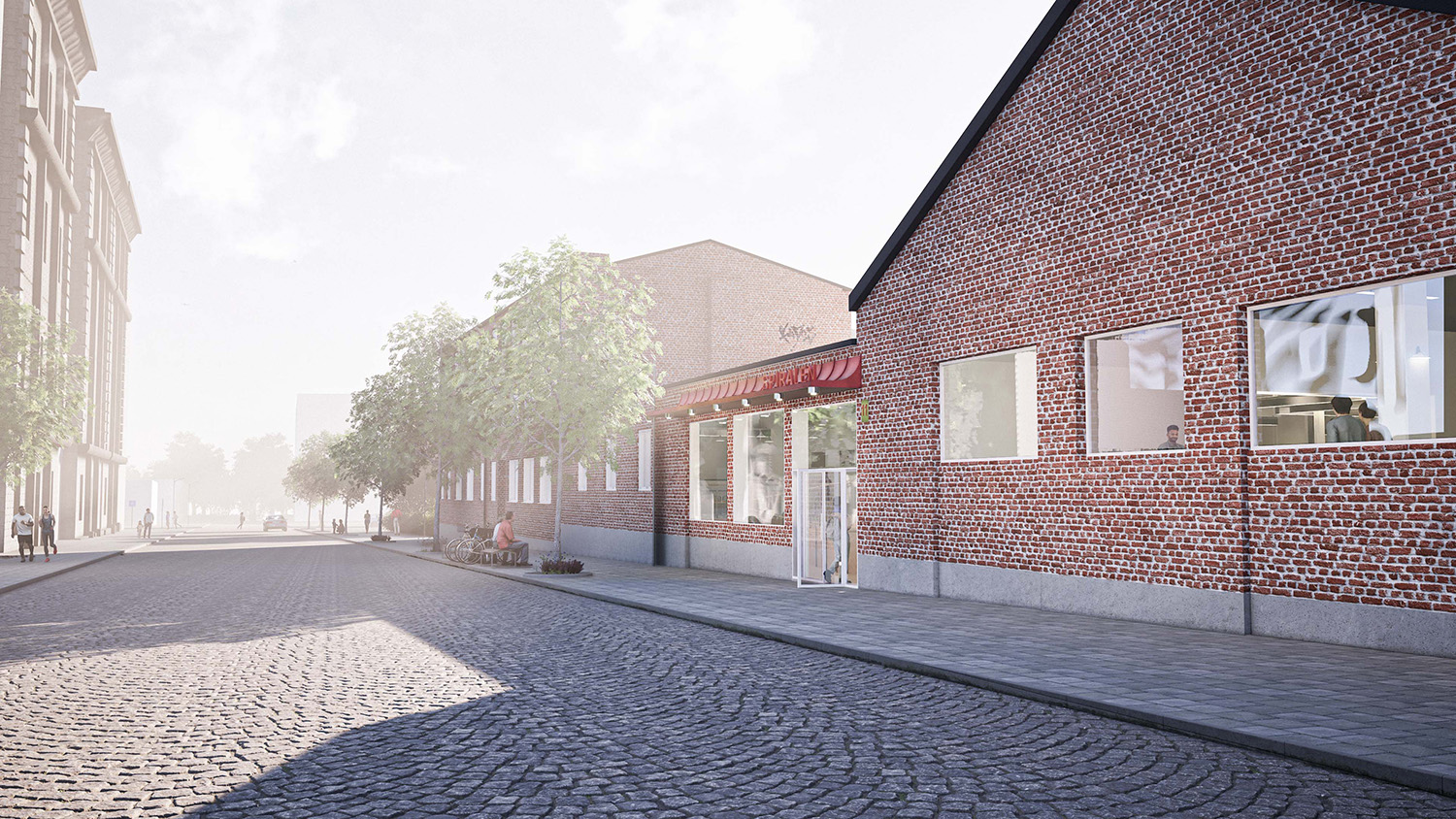
Tiam Khayyami / From Machines to Meals - Reimagining The Addo Factory in Malmö for Shared Meals and Social Connection
From being agricultural land in the 1800s to becoming a free space for citizens after the demolitions of old factory buildings in the 1990s, the history of Norra Sorgenfri is eventful. Some of the activities that later took place there were of pure creative nature such as art collectives and skateboarding communities.
Today Norra Sorgenfri is undergoing huge changes with intentions of turning into a mixed use residential area. One of the quarters that was left untouched by the demolition wave in the 90s was Spiralen 10, a former mechanical calculator factory called Addo. With its strategic location, the quarter has the potential of becoming a node between two segregated parts within the city, activating unused spaces. Not only does it consist of robust brick buildings built between the early 1900s to the 1970s, but the organization of the buildings creates a varying architecture hard to find in today’s newly built areas. Since many of the previous activities have moved out new questions of how to organize some of the unused spaces arise. Who will be the future users of this area? How can the new design relate to the findings in an innovative and sustainable way?
By investigating typologies, public spaces and how food contributes to interaction, the old factory buildings find new purposes in an urbanizing area.
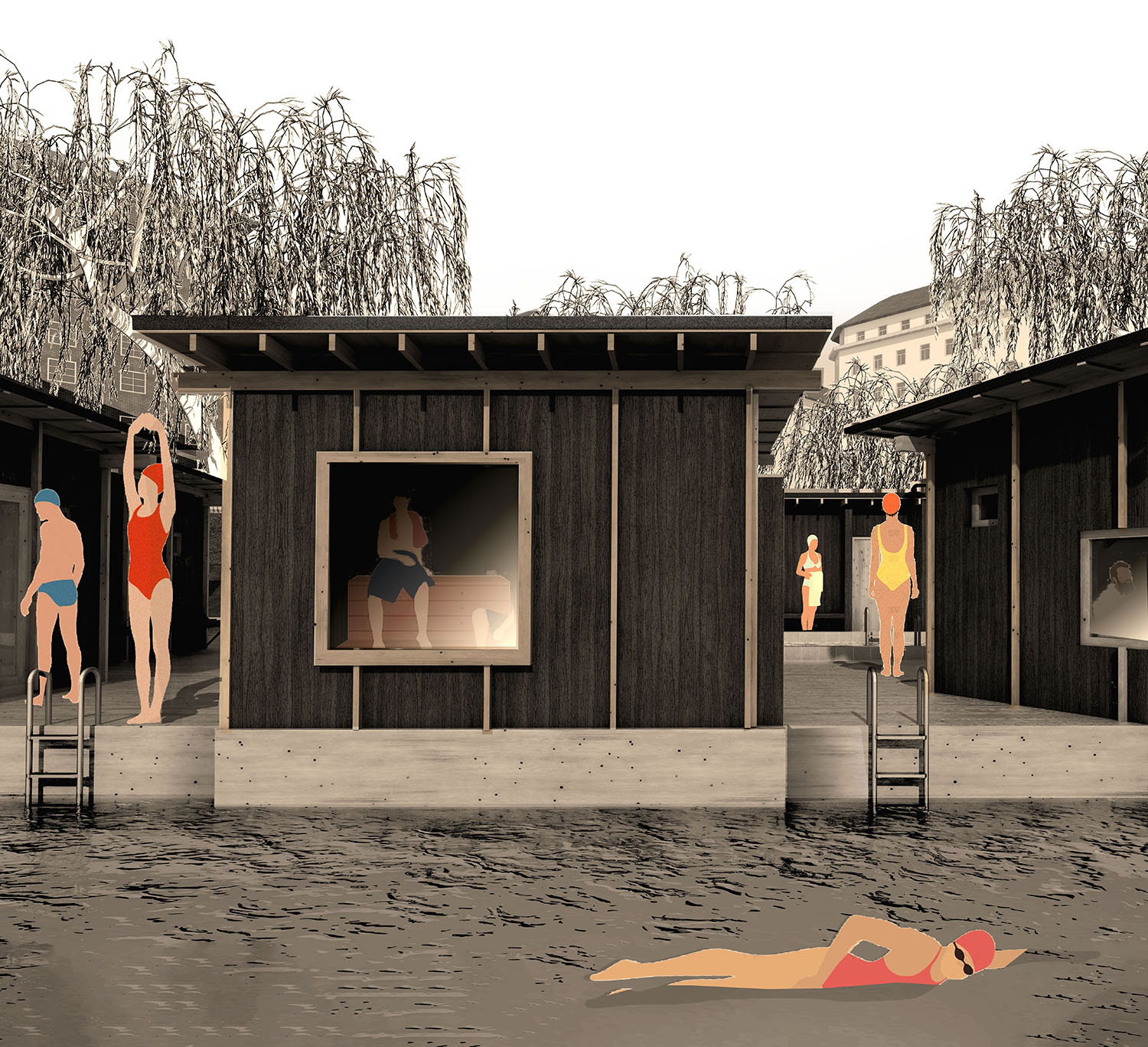
Angelica Plahn / Liljeholmsbadet- recreation of a public bath
At Bergsunds Strand 26 in Stockholm, you'll find Sweden's only floating public bath – Liljeholmsbadet. Since 1930, it has been an active bathhouse with a swimming pool and sauna, playing a key role in the city's cultural and social life. After being closed in 2016, the building now faces demolition.
This thesis explores how its historical and social values can be preserved while adapting to modern needs through a new design proposal.
My project focuses on recreating a public bath – a space that is accessible and inclusive, where people can meet and experience the physical and social benefits of bathing. By studying the history of Liljeholmsbadet, its context at Bergsund Strand, and conversations with its users, I have developed a concept that encourages community interaction and supports well-being through different types of bathing.
The proposal consists of a floating warm bathing house with accessibility features and sauna, following the form and function of the original bath. To meet the growing interest in cold baths, a separate floating dock along the quay has been added. It provides space for sunbathing, sauna and swimming. This can be done either in the freshwater pool or directly in Mälaren. The cold bath has a more intimate expression but harmonizes with the warm bath. The two structures stand independently to preserve their respective qualities and needs.
The result is a modern interpretation of Liljeholmsbadet that combines history with the present. It offers a space for both physical and mental relaxation—a small step away from the city into the calm. The public bath is simple, social and designed for all.
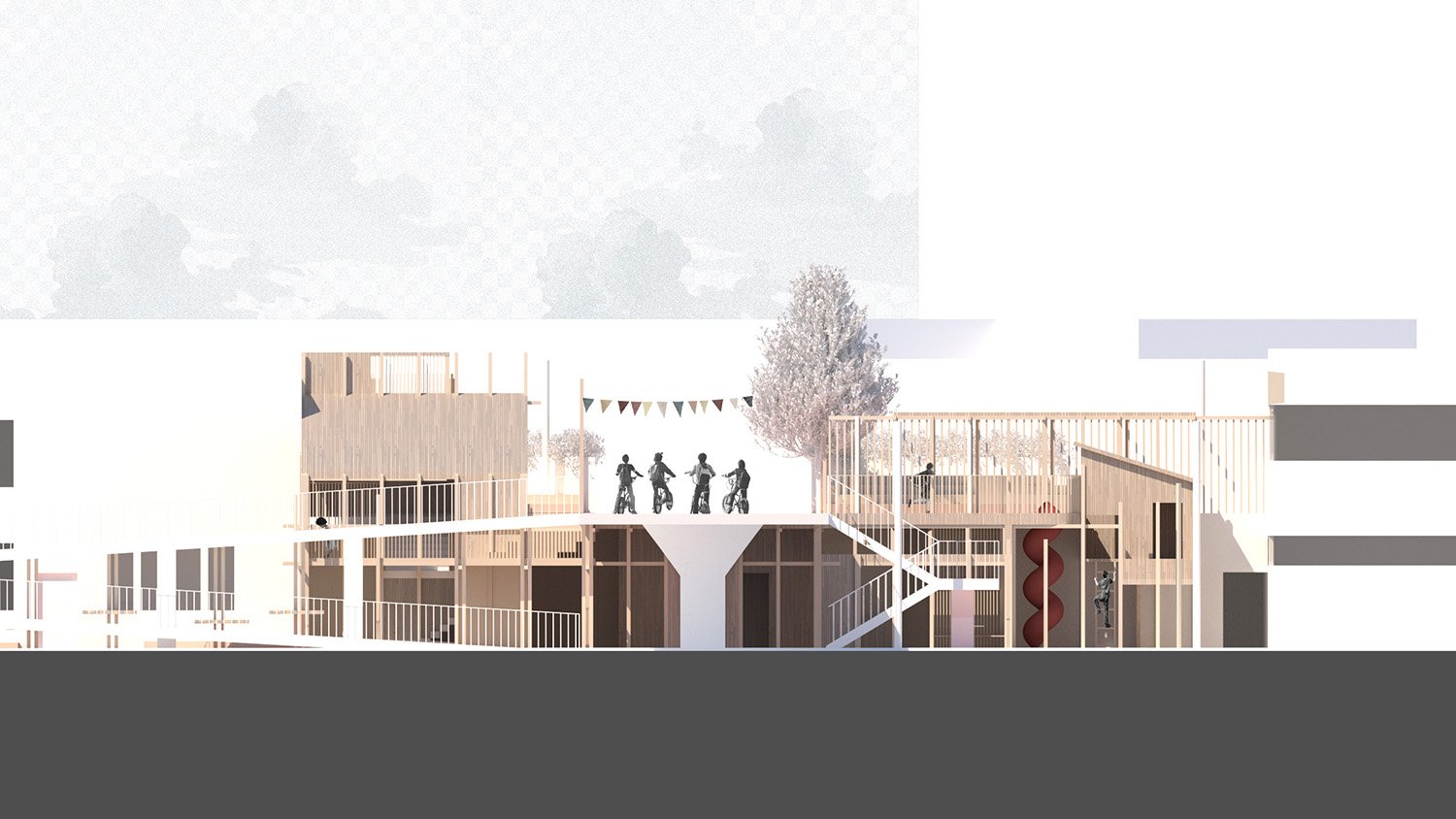
Derya Ucan / Trädkojan i Betongen– Ett gestaltningsförslag till fritidsgården Tegelhuset i samarbete med barn & ungdomar
This thesis explores the potential for collaboration between architecture students and children in the creative process of architectural design, emphasizing how such partnerships can transform spaces and enrich the built environment.
Drawing on research that explores interactions between architecture students and children, as well as by connecting my own memories of this area with those of the children who live there today, the study highlights the mutual benefits of this collaborative approach.
A case study of Tegelhuset in Rosengård, Malmö is conducted for this purpose. Tegelhuset is currently the only youth center in the area offering children a range of engaging activities, and serving as a transitional space between school and home where they can socialize and grow. This thesis highlights the critical need to provide more child-friendly transitional spaces to children in order to foster socialization, growth and well-being through these spaces.
With Rosengård’s significant youth population, designing spaces that adapt to meet children’s needs has been a central focus of this thesis. Part of the process to design meaningful spaces for children required a shift in perspective to see the world through their lenses. Inspired by my past experiences of growing up in this area, combining the voices of children presently, this thesis proposes an adaptive design for current and future children.
The overall aim of this project is to develop a methodological strategy to increase citizen participation of an architectural design proposal, one that integrates methods for effectively communicating with children and involving them in the creative journey. By evaluating the outcomes of these methods, the goal is to translate their creations into a socially sustainable design proposal – developed for and with them.
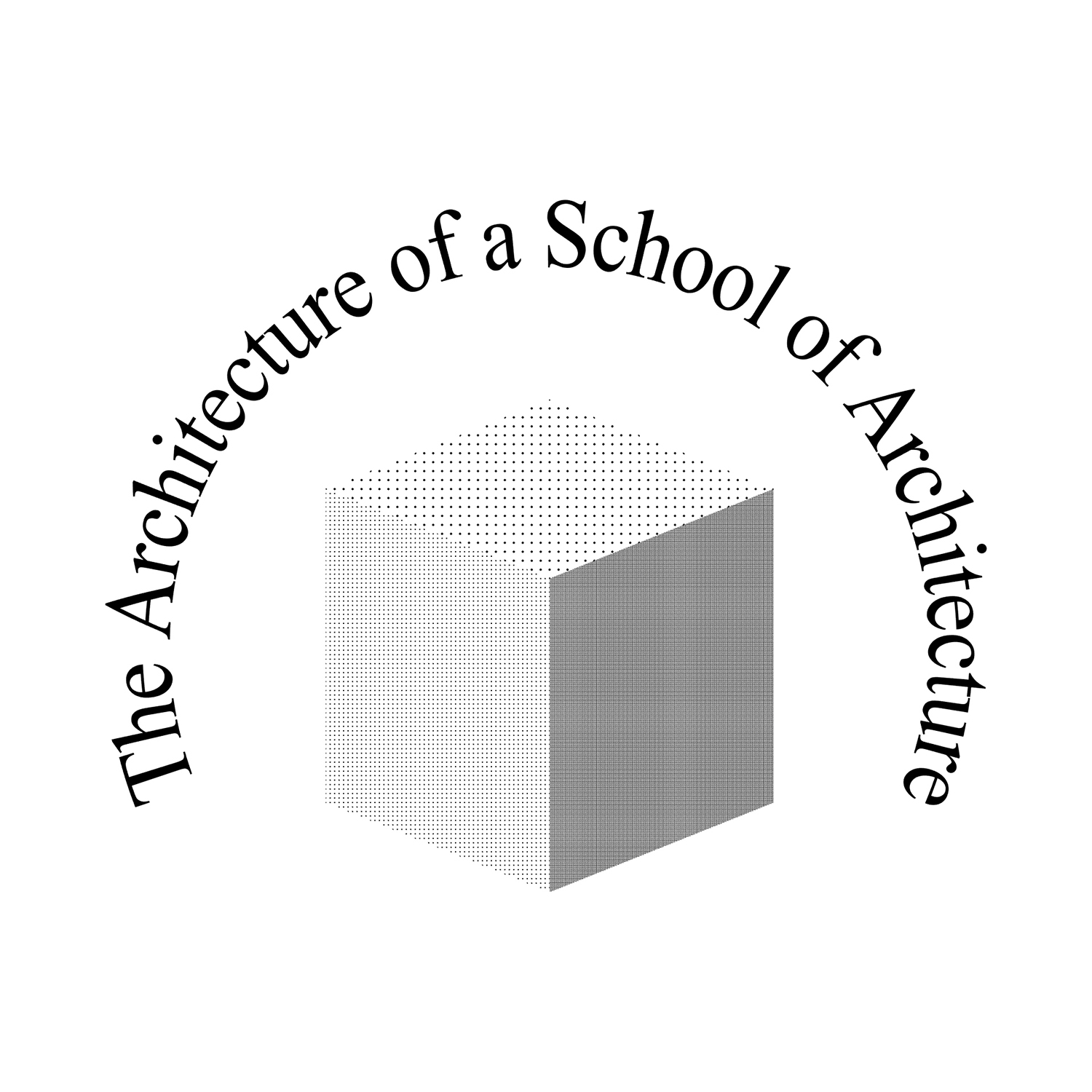
Janaka Jansson / The Architecture of a School of Architecture: A Theory and Design Project
This project focuses on the intersection between the Architect, Education, and the student, and takes a theoretical approach to understanding and designing what it means to create architecture with the future architect in mind.
Essentially, what is the architecture of a school of architecture, and how does this shape and develop the education of those preparing to enter the profession? In order to answer this question, significant research into the historical lineage of Architecture, both as a subject, and as a profession, was conducted. Historical narrative has adapted over time to produce the contemporary system of university education we see today. For architectural education, this means the development of studio a both physical and virtual space in which a ‘signature practice’ enculturates students into architects. This transformation is more than just acquiring knowledge and skill, it centres around identity.
What determines the design of a school of architecture? All buildings belong to a style (whether deliberate or not), and style essentially means the materialisation of ideology, a concept that also is explored.
Much can also be derived from the architecture of current University buildings, how does the architecture of architecture schools shape the perception of the students within? What are the needs of the modern architect? An analysis of several case studies of different schools of architecture provide a look into how western educational institutions approach this topic. Specifically, an analysis of the Beaux Art School in France and Lund University School of Architecture. The research reveals that architects indeed pay attention to the architecture that has come before, and the movements architecture is in.
Finally, an experimental design projects the possibilities of the future. Experimentation with scaling, logistics, spatiality, human senses, nature, and technical adaptations points towards what the future of architectural design catered towards the architect student could look like. Informed by historical evolution, the contemporary example, and the theoretical understanding of the needs of the student, the architecture school meets a possible next iteration.

Sanin Demo / Puzzle Piece No. 7
The Museum of Artistic Process and Public Art – An exploration of the building’s distinct character and a proposal for an extension.
In Lund, you’ll find a museum unlike any other – the Museum of Artistic Process and Public Art (Skissernas Museum). Renowned for its exceptional collection, it has also been my workplace for the past two years. This building, which I came to know in detail through my work, served as the foundation for this thesis.
The museum currently consists of six distinct parts, each shaped by the architectural ideals of its time, forming a complex and richly layered “whole”. Inspired by Hjördis Kristenson’s epilogue reflecting on a potential new addition, I began sketching ideas for the seventh part and how it might integrate with the existing structure. Founded in 1934 by Ragnar Josephson, the museum highlights sketches and artistic processes as key elements of creative expression. By focusing on the journey from initial ideas to finished works, it offers a unique and thought-provoking perspective on art.
This thesis builds on the museum’s distinctive character and original vision, aiming to further develop its functions and introduce new spaces aligned with its founding concept. The proposed seventh part would house an artist's workspace and artist residency, expanding the museum’s role as a hub for artistic development and international collaboration. Using a design method, I explored whether such an approach could support creative processes, both for this project and future endeavors.
The work examines the relationship between fragments and the whole, using the museum’s six architectural parts as both a foundation and inspiration for the seventh. The goal is not merely to create an extension but to further develop and broaden the vision of what a contemporary museum can be, exploring its potential roles and functions in the 21st century.
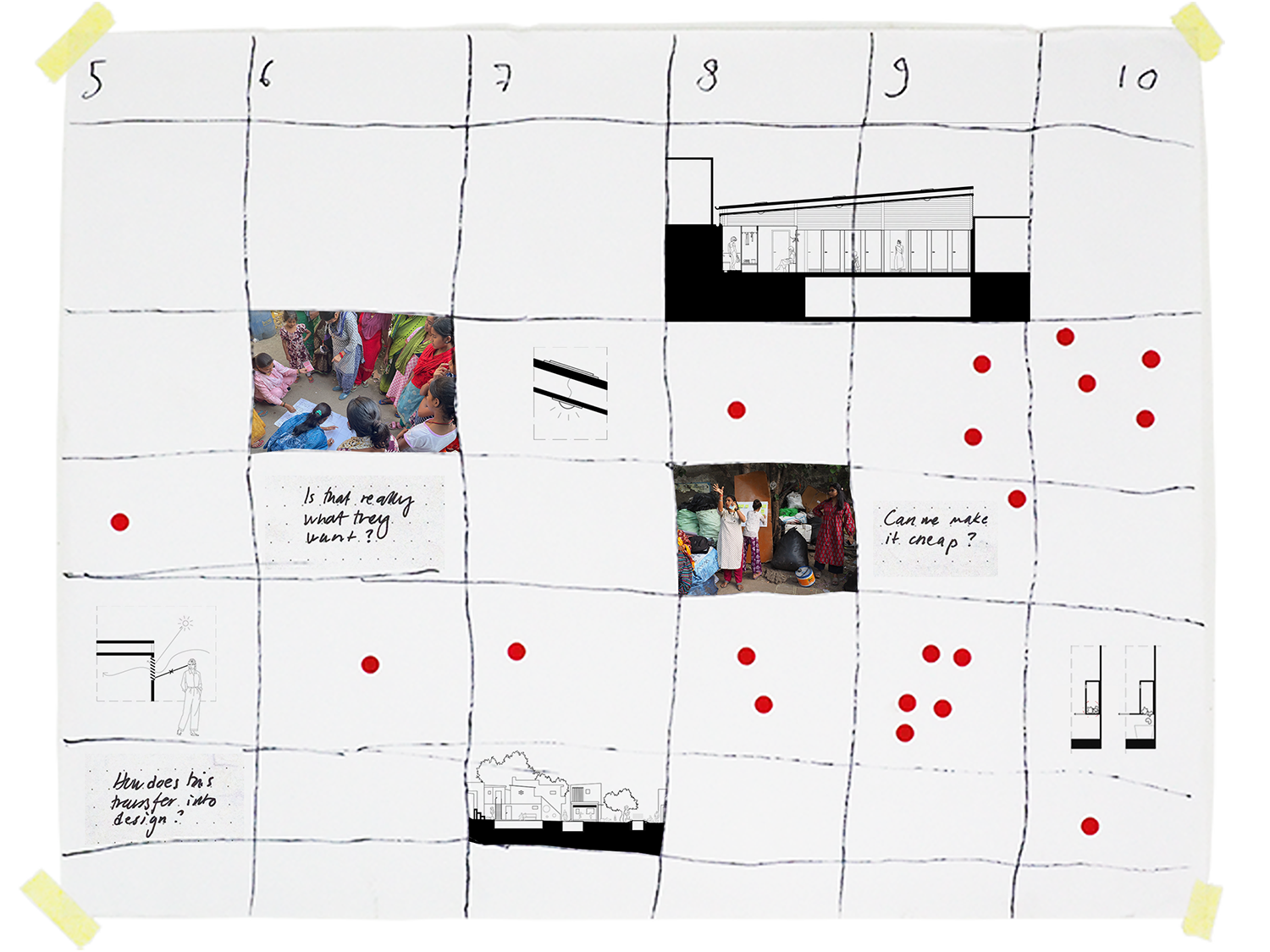
Sofia Thysell and Vendela Bergman / Slum upgrading – Sanitation and play motivating change
A quarter of the world's urban population lived in slums in 2022. The ongoing process of upgrading these slums to better the lives of billions of people is an extensive project. We wanted to explore the role of the architect in these slum upgrading processes.
We set out to do an immersive participatory project in a slum area. To do this, we wanted to collaborate with an organization who knows the culture and context. We got in contact with Architects Without Borders Sweden who had connections to the Non-Governmental Organization CURE in New Delhi, India. We were invited to join CURE for six weeks.
When we arrived in New Delhi, we were arranged to work in the slum area Hanuman Camp in the south of the city. The area is located in a valley excluded from governmental infrastructure, making it vulnerable to flooding and poor sanitation. Together with our colleagues at CURE we decided to work on designing a play-area on the community square and an upgrade of the existing community toilets.
By conducting workshops with a group of women to understand the needs and wants of the community, we got ideas and directions for our designs. While simultaneously trying to understand the culture and daily life of the community, we designed based on the previous work done by CURE and the community. The result was delivered to CURE with the purpose of being built in the near future. In addition to this, we elaborated our design to fit into future possibilities of the community.
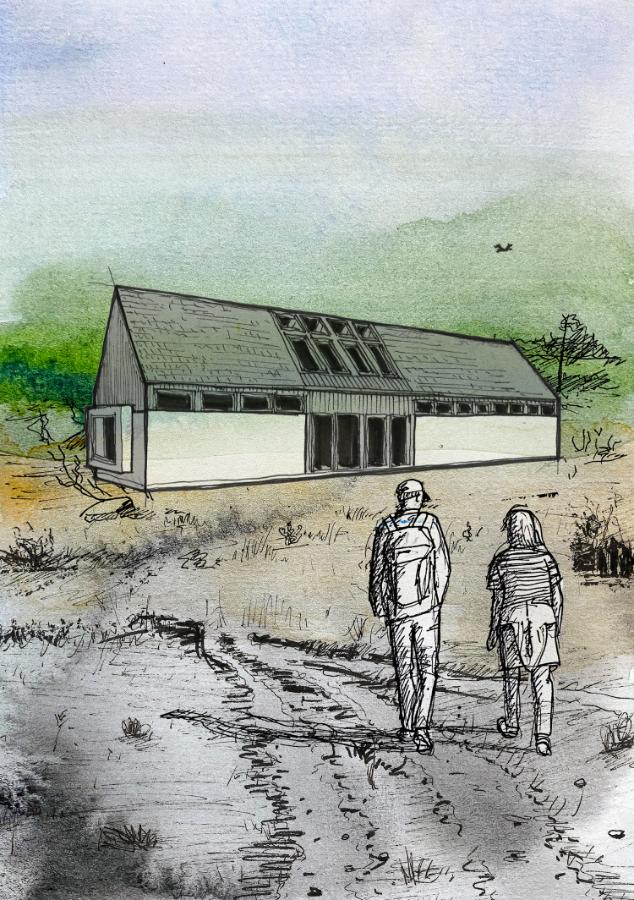
Vilhelm Lizell / Fårö in Change - Gentle architecture in fragile nature
Fårö is an island north of Gotland famous for its captivating natural landscape. It’s a rural setting characterized by agriculture, but also a popular summer destination for tourists because of the beautiful scenery and picturesque local architecture.
However, the popularity comes at a cost. The cultural heritage is increasingly bought up and redeveloped, excessive housing prices cause a decline in population while vacation homes are built at a rapid pace, and the natural environment is threatened by the wear and tear caused by tourism. Therefore, the shrinking community and fading connection to the island’s past threaten to dissolve a vital part of what makes Fårö unique.
At the same time, tourism plays an important role in the local economy. An increased number of visitors year-round could potentially turn it into a more reliable income during off-season months. With the goal of increasing the population and off-season visitors, I’m proposing a new community hub and visitor center to establish “Kyrkviken” as a new center for both permanent residents and tourists.
Then the question arises: How can architecture respond to the context of Fårö and create a dialogue with the natural environment, local building traditions, and residents of the island, while embracing contemporary ideals that adapt to the changing times? Fårö is a sensory-rich environment, and in an attempt to capture my experiences of the atmospheres, I have explored the island with all senses to get a deeper understanding of the place and my connection with it. My aim of the design has been to create something that reflects the atmosphere and adds energy to the landscape, without disturbing the qualities of the surroundings.
Spring 2025
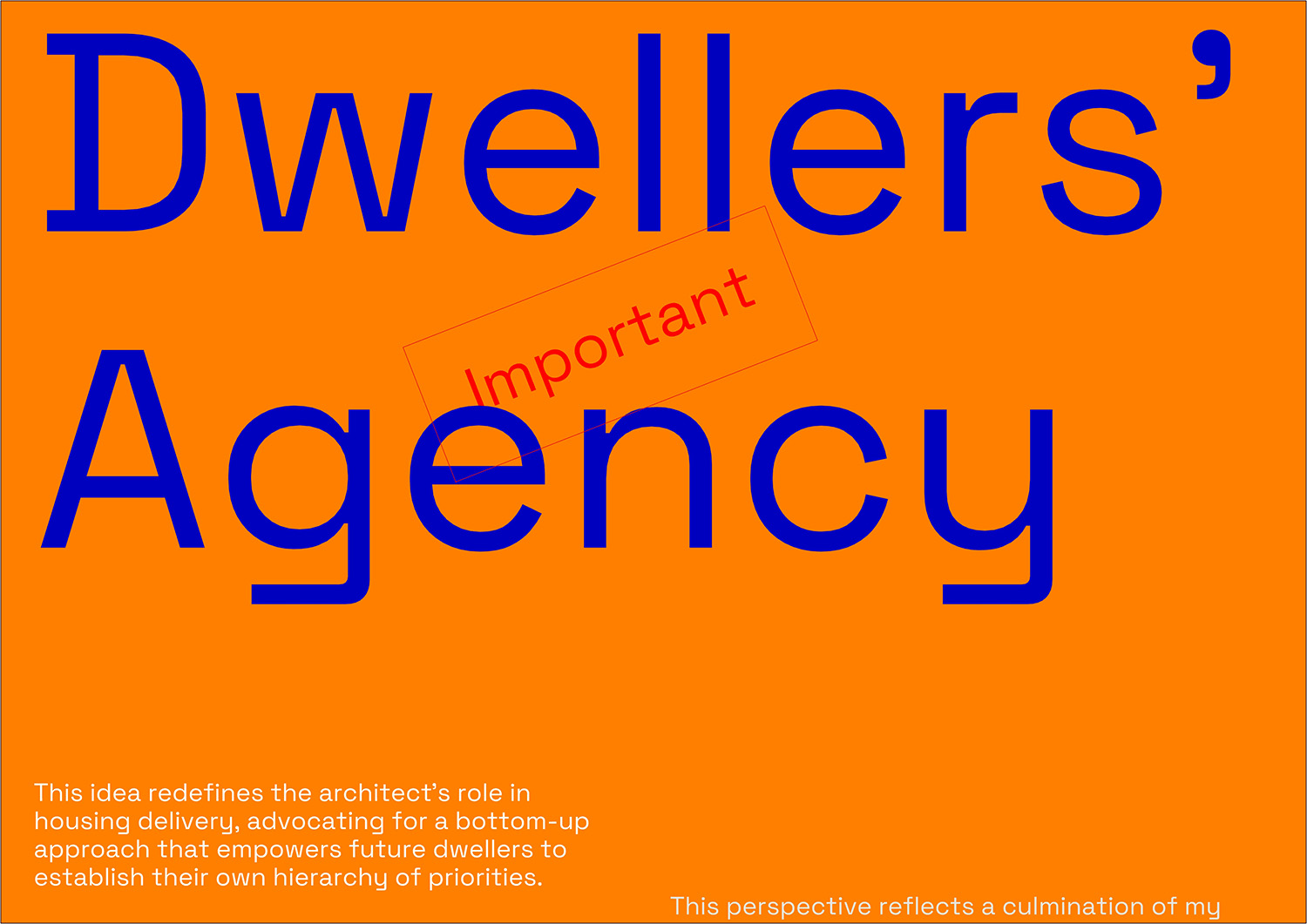
Antoni Bielicki / Dwellers' Agency
This interdisciplinary research project, led by Antoni Bielicki (Architecture) and Evelien Verbiesen (Human Rights Studies) of Lund University, explores the right to adequate housing through participatory design with Ugandan housing cooperatives. Partnering with the Uganda Housing Cooperative Union (UHOCU), the study aims to create culturally appropriate, affordable housing solutions for cooperative members in Kampala.
Fieldwork was conducted from August until November 2024, involving participatory workshops with two cooperatives. Members identified housing needs, cultural priorities, and potential design elements. Activities such as spatial mapping, housing model creation, and visioning exercises ensured community input shaped the design process.
Key findings emphasize the centrality of cultural adequacy, highlighting features like inside-outside spatial dynamics, community gathering spaces, and culturally significant design elements - like roof shape - to align with Ugandan values and practices. Affordability, flexibility, and health considerations, such as malaria prevention, income generation, and women's well-being were also prioritized through structural modifications.
Beyond the housing design, this project critically examines the evolving role of architects in housing delivery processes. By shifting decision-making power to the dwellers, it challenges traditional top-down approaches, instead fostering agency among community members to set priorities that reflect their lived realities. This approach positions the architect as a facilitator, emphasizing collaboration and adaptability.
The resulting designs highlight dweller agency, integrating flexible layouts, self-build construction using easily available materials while respecting cultural norms. The project offers a replicable model for housing cooperatives in Uganda, demonstrating how culturally attuned participatory design can foster dignity, security, and sustainability.
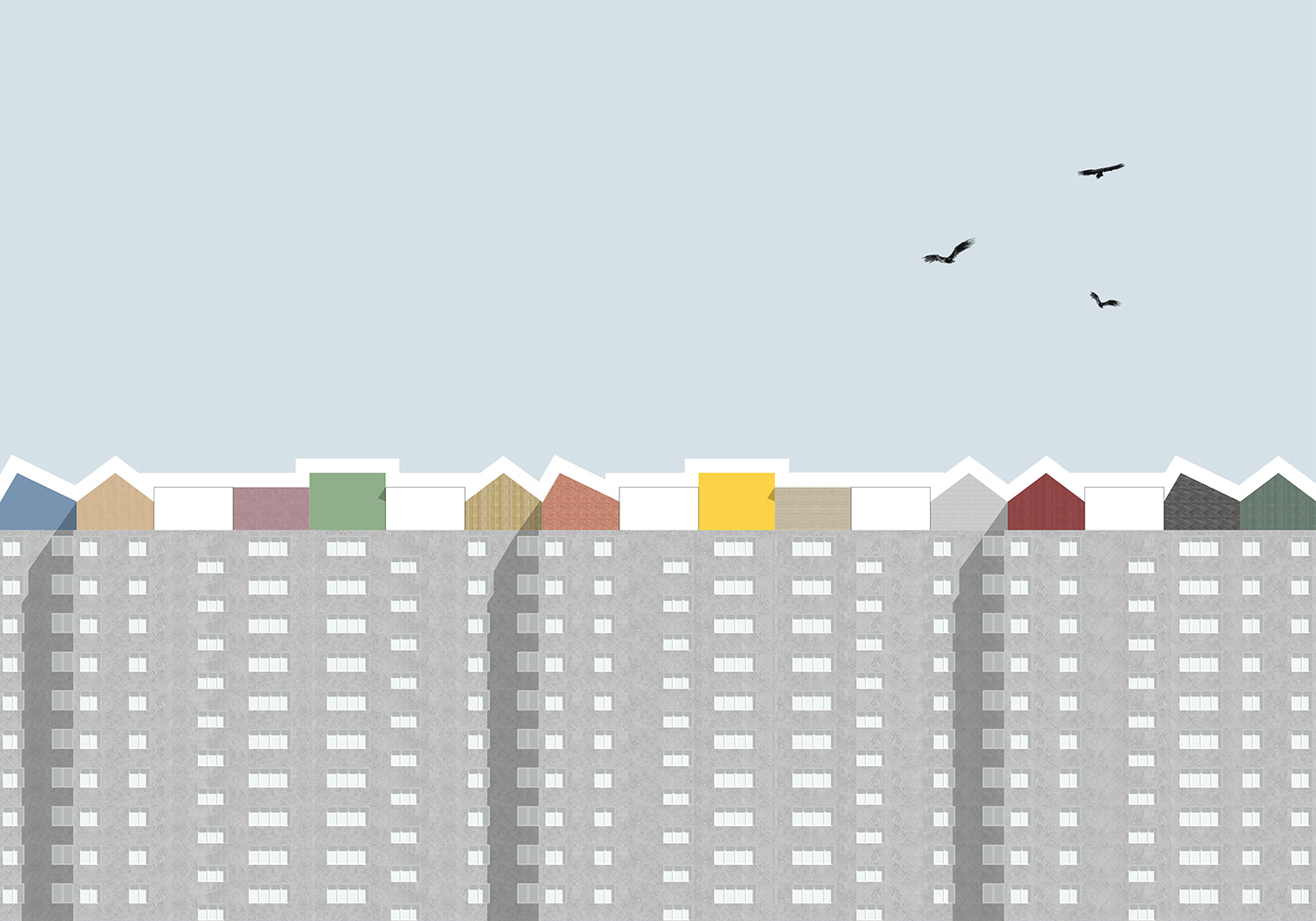
Mateusz Pura / Between the Concrete Walls
Prefabricated buildings were popularized in Eastern Europe due to a high demand for new housing after the World War II. They were based on the principles of modernism and are characterized by their large scale and being made of manufactured, concrete elements. In addition, the buildings were deprived of artistic elements, altogether resulting in them being monotonous and repetitive. They are located between greenery, with huge, open spaces surrounding them, what often led to creating void in said areas.
The main focus of the thesis is revitalization of space between buildings made of concrete elements located in a Warsaw’s neighborhood – Wawrzyszew. The project aims to face challenges arising from a mentioned above way of building. The main assumption is to preserve and prolong the life of the buildings, rather than tear them down in the near future. The goal is to add to the already existing architecture, which would consequently make it more valued and appreciated, improving the quality of life in the neighborhood.
To achieve the aims as well as overcome the monotony and dominance of large scale in the area, the project provides various solutions, focusing on introducing human scale architecture, integrated with existing buildings. These include creating alleys with service units, such as restaurants, small shops and co-working spaces as well as dwellings. Each building is designed in a different architectural expression, what would help with the lack of variety in the area. Additionally, as part of the project, staircases in already existing blocks would be refurbished and new entrances, open to the courtyard, would be created. A redesign of the top floors has also been proposed.
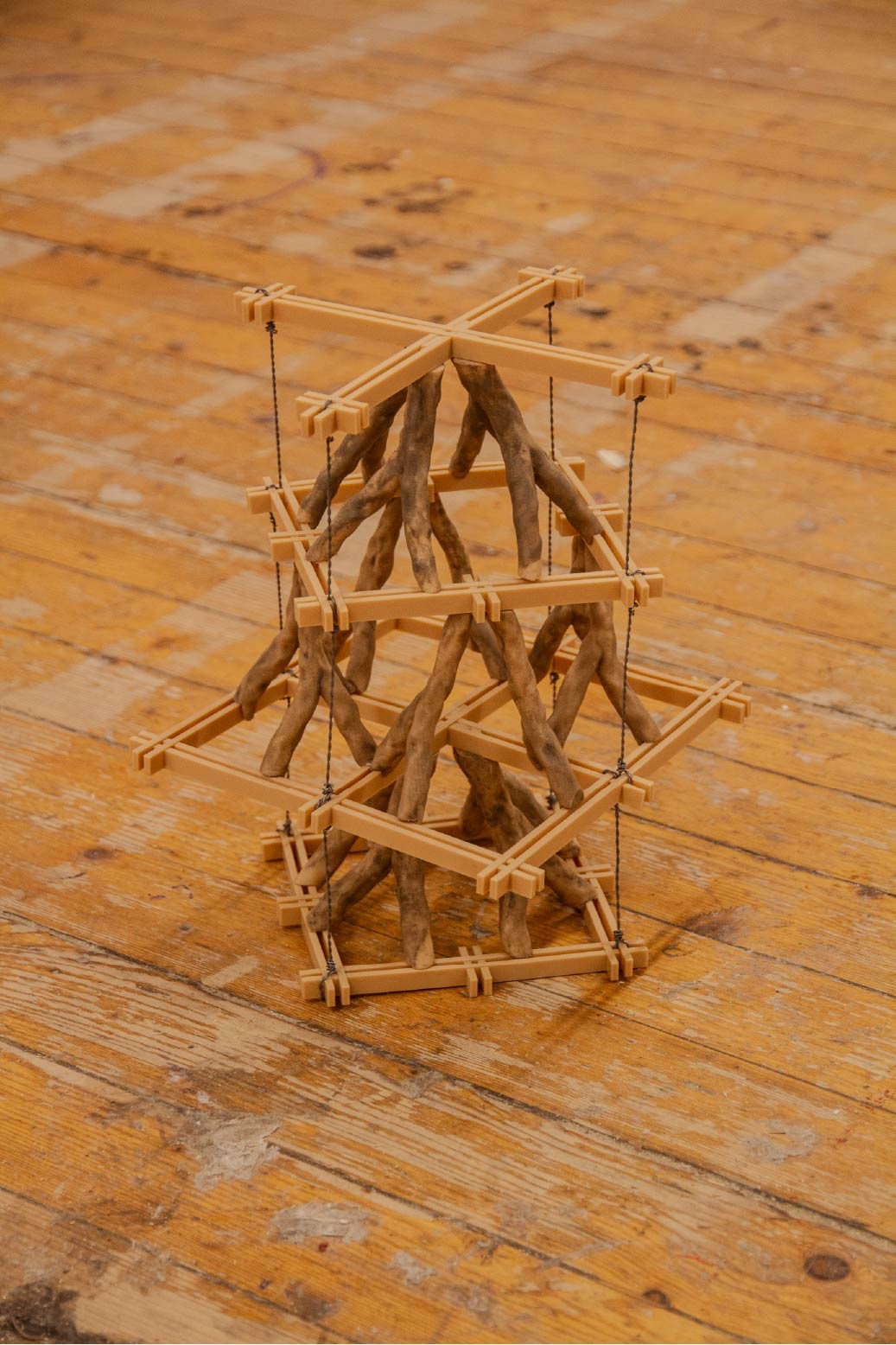
Oscar Magnusson / Roundwood-Timber Lattice
The project investigates the potential for irregular roundwood elements, particularly tree forks, to be integrated into modular lattice systems that challenge traditional material hierarchies. Conventionally dismissed as waste and processed into wood chips, roundwood tree forks are redefined in this project as valuable structural resources, highlighting their unique geometric and load-bearing properties. By utilizing crown timber in its natural form, the design process questions industrialized norms of material standardization.
Advancements in digital fabrication during the fourth industrial revolution, such as 3D scanning and 6-axis robots, enable the precise customization of architectural components. These technologies allow for the seamless integration of non-standardized materials like roundwood tree forks into grid systems consisting of standardized timber, creating a hybrid lattice. Leveraging these innovations, the project demonstrates how mass-customization techniques can adapt to the irregularity of organic materials, offering a speculative alternative to conventional timber construction practices.
Drawing from Brutalist principles as outlined by Reyner Banham in The New Brutalism: Ethic or Aesthetic? (1966), the project adheres to the use of materials “as found,” geometric clarity, and visible structural elements. The tree forks’ natural forms exemplify this “as found” ethos, while the modular lattice expresses both the structural logic and visual integrity of the system. This reinterpretation situates the project within the Brutalist tradition while integrating modern technological and environmental sensibilities.
Ultimately, the project’s integration of natural irregularity into modular design challenges traditional notions of standardization and repetition. By reimagining roundwood tree forks as primary structural elements, it proposes a sustainable alternative to wasteful material practices. Through this speculative exploration, the project advances the discourse on resource adaptive architectural systems, offering a forward-thinking model for future timber construction.
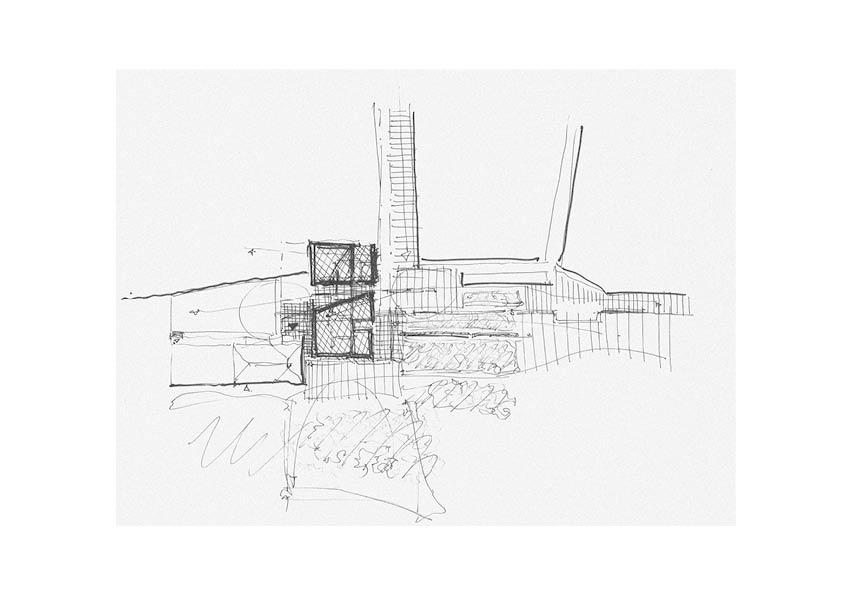
Anton Pettersson / En ny plats, en ny identitet
Today, tullkammarkajen is a transition zone from the inner city of Halmstad to an active harbor and industry. Two completely different uses that meet in an location that lacks cohesion with the rest of the city.
A liminal space between what once was an important position for the development of the city, and is now a place that neither connects with its own history, nor with the life within the city. An unplanned, undervalued area of leftover buildings and oversized urban scales.
Halmstad is in many ways defined by its river. The water act as a divider but also as the connection of the social and cultural situations that happens within the city. It’s no doubt that it is by the river that this small towns identity lies. The specific site will act as a focus point within the city to investigate what potentials are there and how to explore new meanings in an forgotten place. How to work with a building in relation to the water and to see new ways to relate the building and its specific site. The project is therefore presented through an investigative approach to further develop an personal understanding of what could be a possible way to deal with this specific situation and its qualities.
The presentation will be held in Swedish.
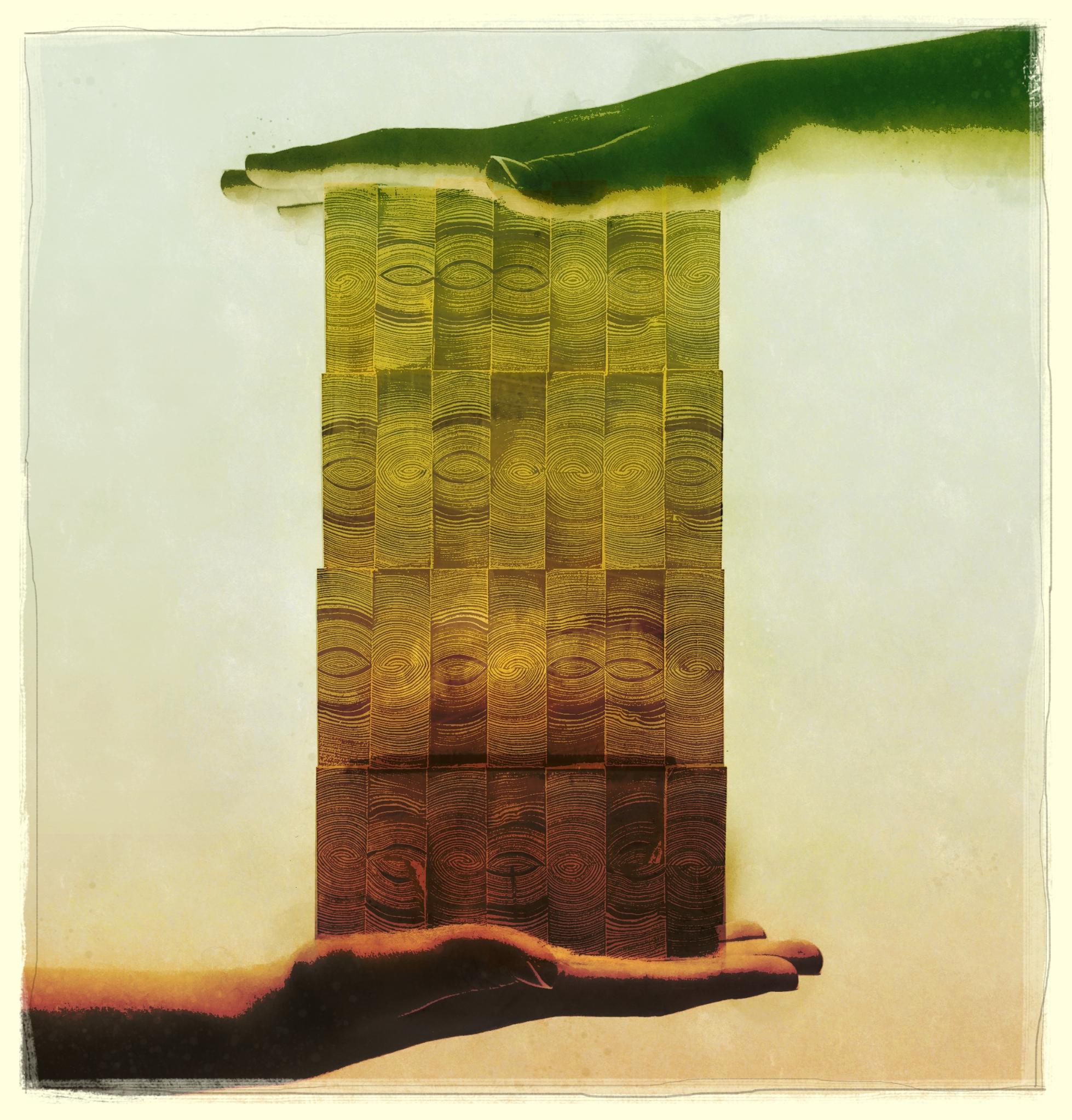
Alexander Falldén / Ceremonial spaces and the thinking hand
Sweden is experiencing a shift away from traditional religious practices. This secularization creates a growing need for spaces that facilitate mourning, reflection, and meaningful ceremonies outside of a traditional religious framework.
This project aims to address this emergent need by exploring the transformative power of experimental architecture in creating embodied and atmospheric secular ceremonial spaces.
As a method in exploring the holistic concepts of human ceremonies, this project relies heavily on the ideas by Juhani Pallasmaa's "The Thinking Hand'' to explore how architectural design can foster emotional and contemplative spatial experiences. And in doing so, challenging the idea that thinking resides only within the mind, as the hand becomes an essential partner in the thinking process.
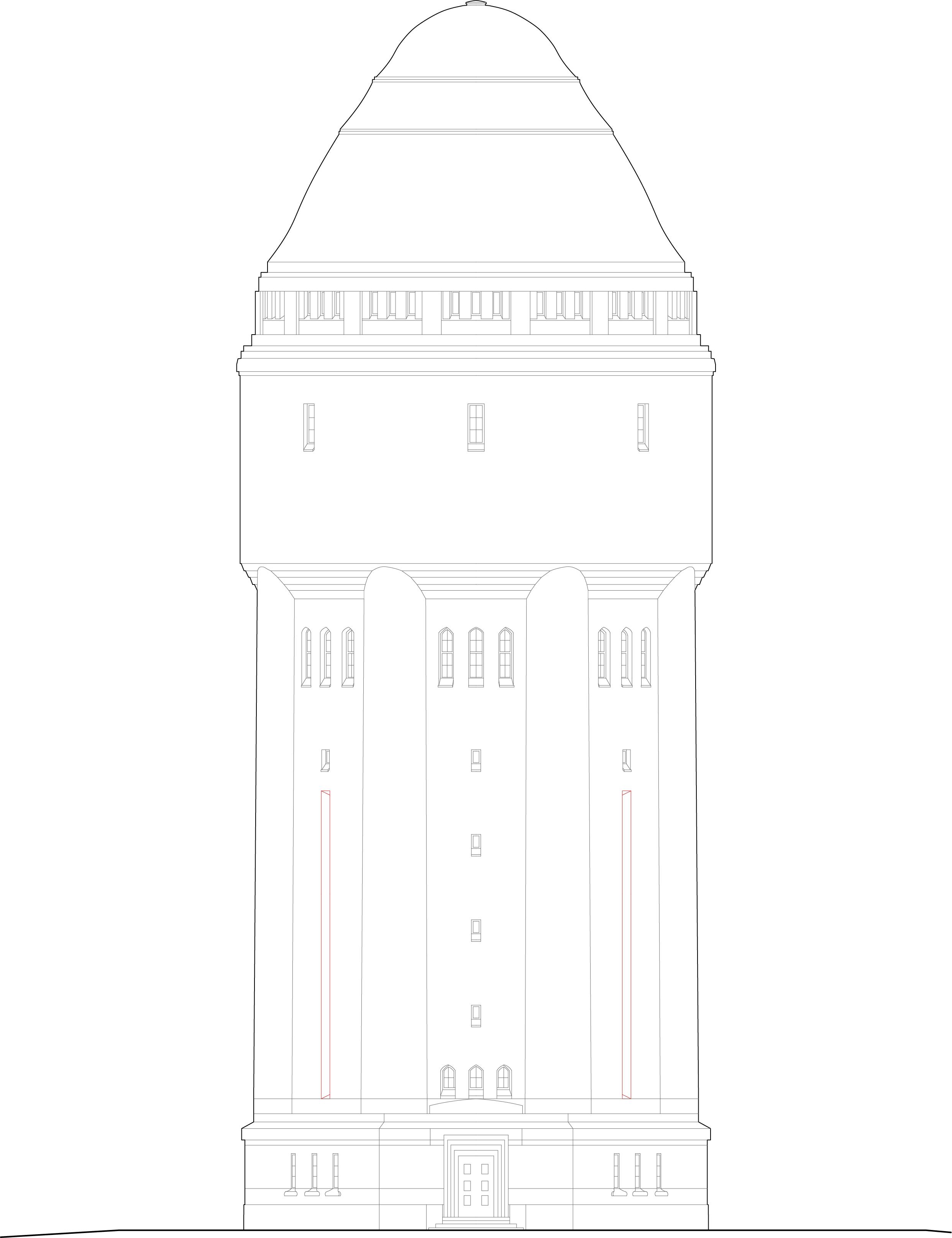
Axel Czarnecki / Södervärnstornet i förändring
How do you assess whether a building should be preserved and how do you determine what function it should serve in the future? It has become a growing problem that culturally historical buildings lose their original function and then must be managed by municipalities at high costs without a clear benefit to society.
This has happened with the Södervärn water tower in Malmö, which has been vacant since it was decommissioned in 2015. The aim of this thesis is to investigate how the Södervärn tower can be given a new function and contribute positively to the urban life of Malmö again. In a broader perspective, it also examines how we should handle culturally historical buildings such as water towers when they no longer have a clear function. The study concludes with a redevelopment project that seeks to rethink how the tower's unique structure can be used for another purpose and play on the contradictions inherent in a water tower without water.
The presentation will be held in Swedish.
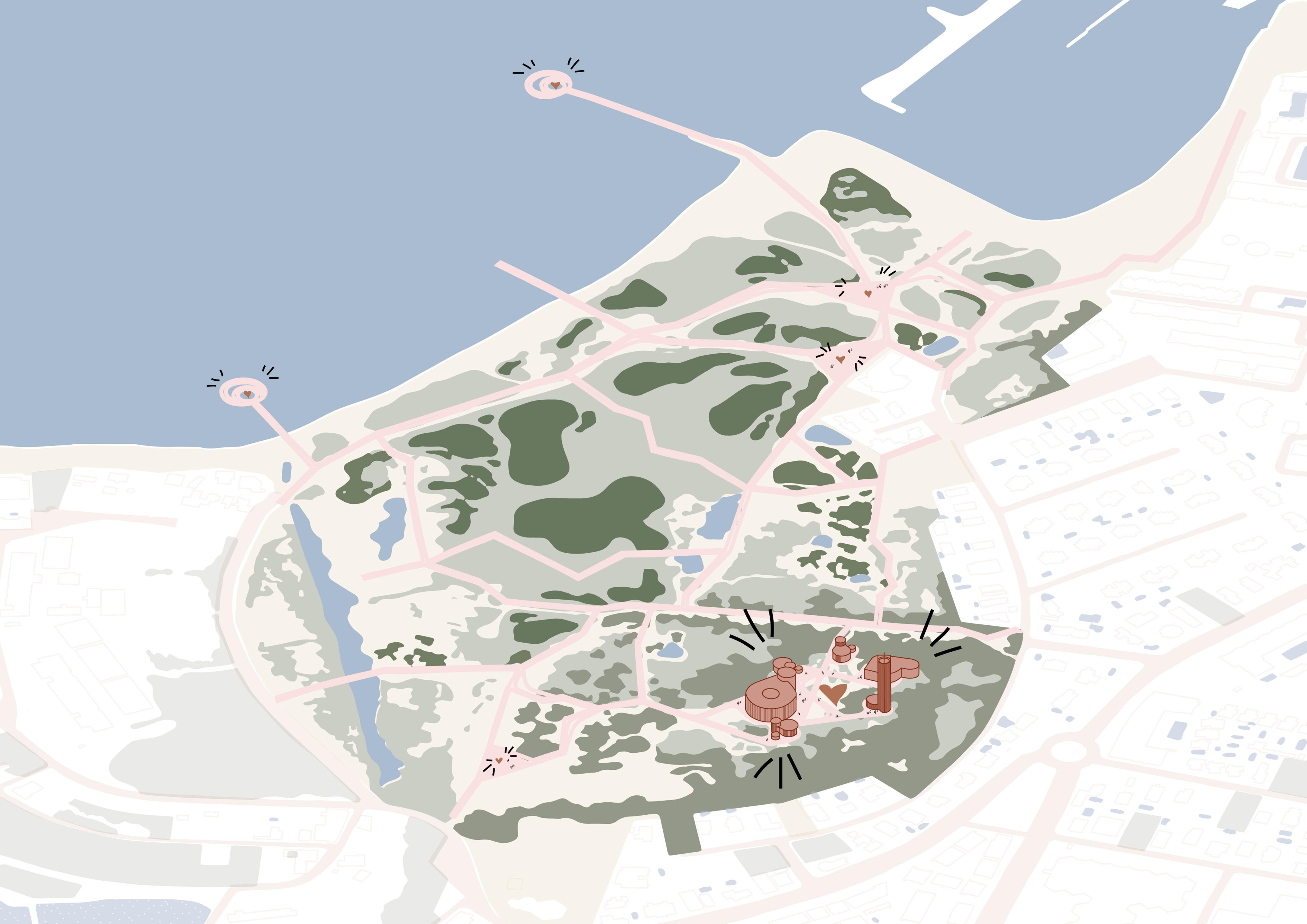
Clara Karlsson / Clara’s Arc(h): Navigating Higher Tides and Stronger Currents in a New Climate Norm
In the Age of Climate Disaster, 2024 has already branded itself a record-breaking year in terms of environmental impacts. Extreme temperatures, drought, wildfires, earthquakes, floods, and rising sea levels are becoming a dire reality for many communities, and climate adaptation has become a widely discussed topic both within and outside the field of architecture.
Clara’s Arc(h) is a utopian design concept that delves into the complexity of the climate crisis, encompassing both the sudden and slow impacts, and examine how these challenges can be effectively addressed. Through interdisciplinary research and design exploration, the vision is to create a more resilient and adaptive project, where the community can thrive despite the challenges posed by climate change.
The project is situated in the south of La Manga, Spain, who’s unique geography presents a distinct set of challenges and opportunities. Nestled in between the Mar Menor, Europe's largest saltwater lagoon, and the Mediterranean Sea, La Manga offers a dynamic and diverse ecosystem but also makes the region vulnerable to the impacts of climate change, particularly rising sea levels and coastal erosion.
A central question guiding my work has been how to anchor the architectural design in the local context and culture of La Manga, considering the imminent changes the region will experience. The project seeks to develop a solution that honors the area's unique identity while preparing it for a future of environmental uncertainty.
This thesis isn't intended as an answer to how to tackle the impacts and consequences of climate change, but rather as a starting point for a much larger discussion: what does climate mitigation mean from an architectural point of view and how do you plan for an inevitable and uncertain future?
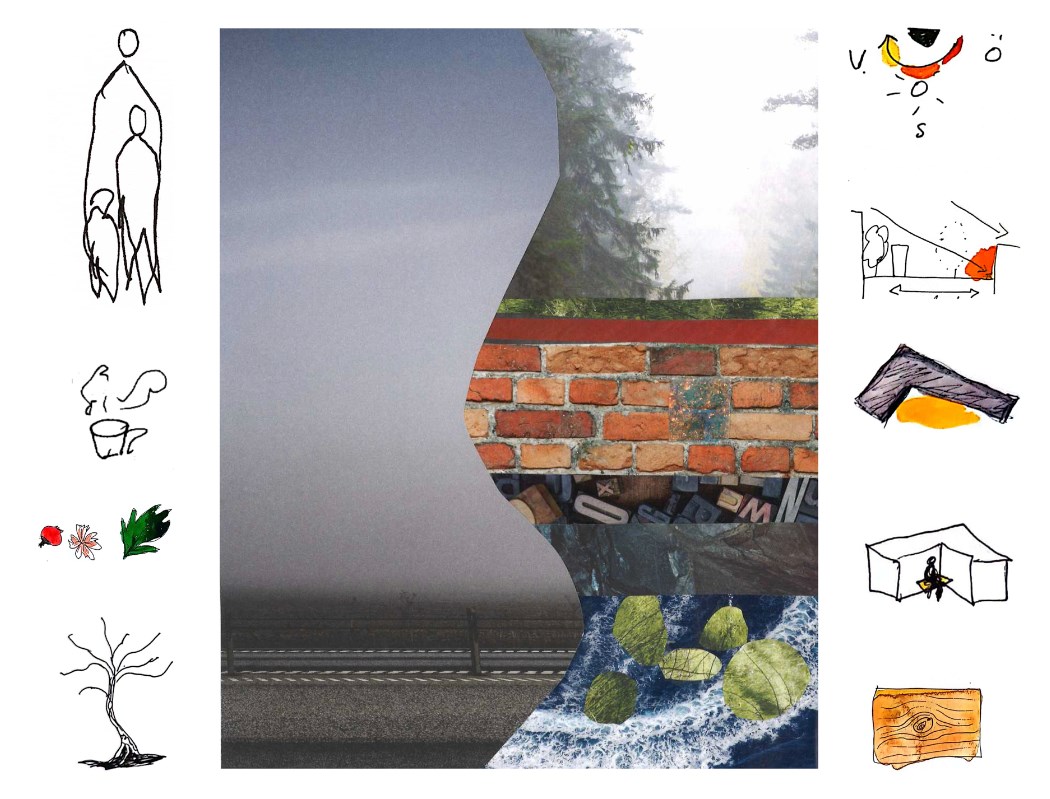
Emma Rosell / Uplifting winter environments and facade rooms - Lilla torg in Lund
How do we face winter?
How can we contribute to better mental health during the winter months with the help of architectural tools?
Winter can be a gray time especially in Lund, a time that weighs down our minds. In my work, I want to investigate how architecture and architectural tools can contribute to increased health and better well-being.
Through the collection of knowledge about how outdoor environments affect us and analyzes of rural and urban places, a toolbox is emerging that contains insights and ideas that can be valuable when designing outdoor environments for the winter months.
In the work of a design proposal for Lilla torg in Lund, I test the tools and insights in a specific location.
In the design, I embrace winter in my quest to create an uplifting experience for the senses and comfort for the body through architectural additions and interventions on the site. Additions may include creating shelter, new viewpoints, increased winter greenery, strategic seating, protected environments and providing tools to explore the outdoor climate during winter.
The environments we live in and use in different ways, can limit us or make us freer. Therefore, through my work I want to investigate more opportunities for people to be close to nature through architectural additions and the experience of materials, nature, and open sky to relax and recharge in an outdoor environment even during the winter season. Most of our outdoor environments seem adapted for the summer months and offer less conscious design for the long winter months. Therefore, I want to investigate the winter season, which often lacks care in the design of façade rooms in the rural and urban environment.
The presentation will be held in Swedish.
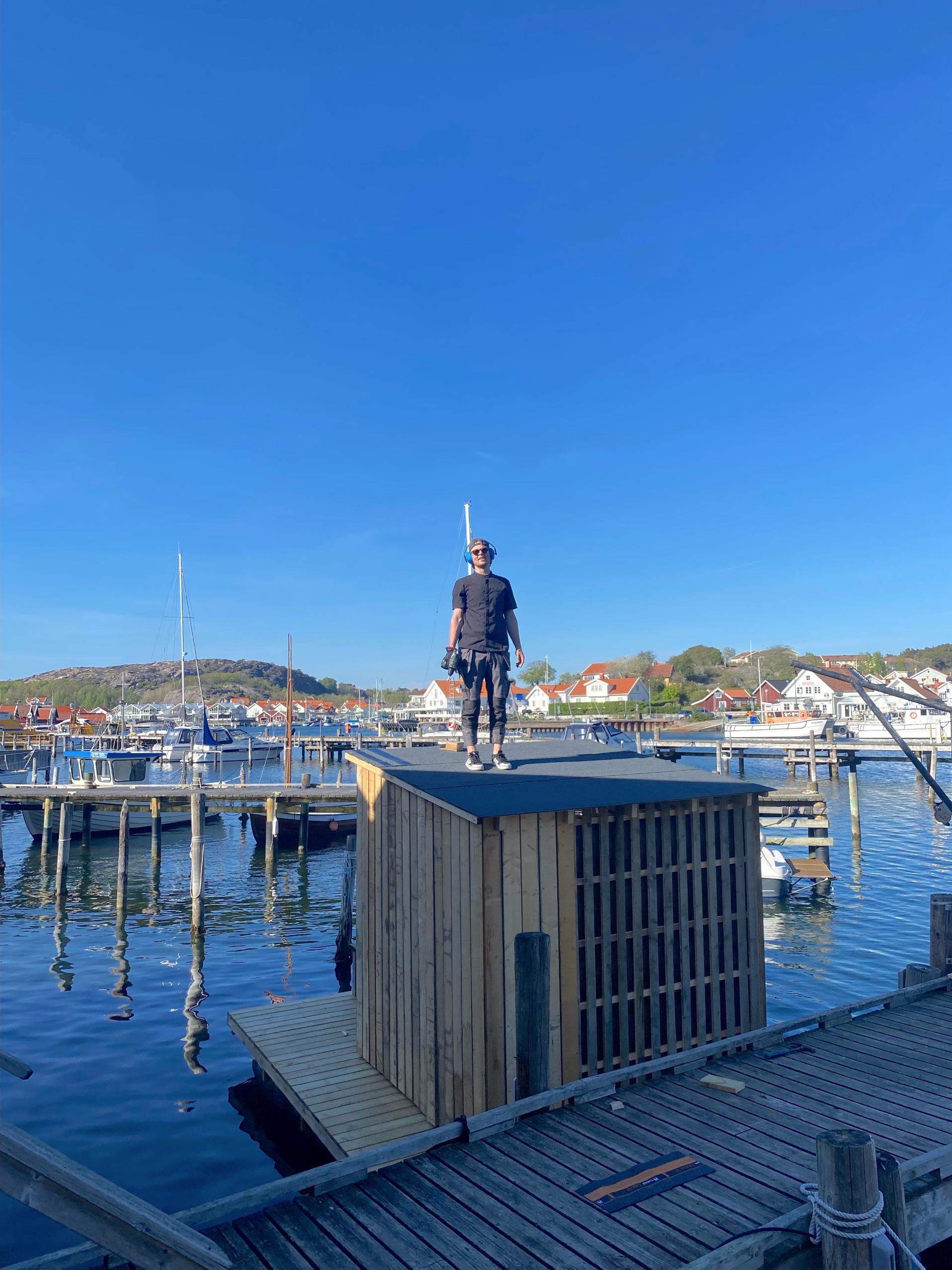
Filip Arkemar/ Sauna Raft - A Revival of Bathing Community and Architectural Craftsmanship
Bathing was once a central part of the communal space, a natural occurrence in every society. From Native American sweat lodges and Roman bathhouses to Turkish hamams and Japanese sentōs, this type of interaction has long connected people and cultures.
However, with increased individualization, it seems that the phenomenon has unfortunately shifted away from the open community and into the closed private sphere. Similarly, the architectural profession has become detached from the craftsmanship expertise that once formed a cornerstone within the profession, and thus, the field has lost an important tool for guiding the creative process that is so crucial for shaping our physical environment. As a small step in the right direction, my goal with this project is to design and construct a sauna that can seamlessly integrate into the existing, saltwater-sprayed, and rocky bathing culture on the Swedish west coast of the Bohuslän archipelago.
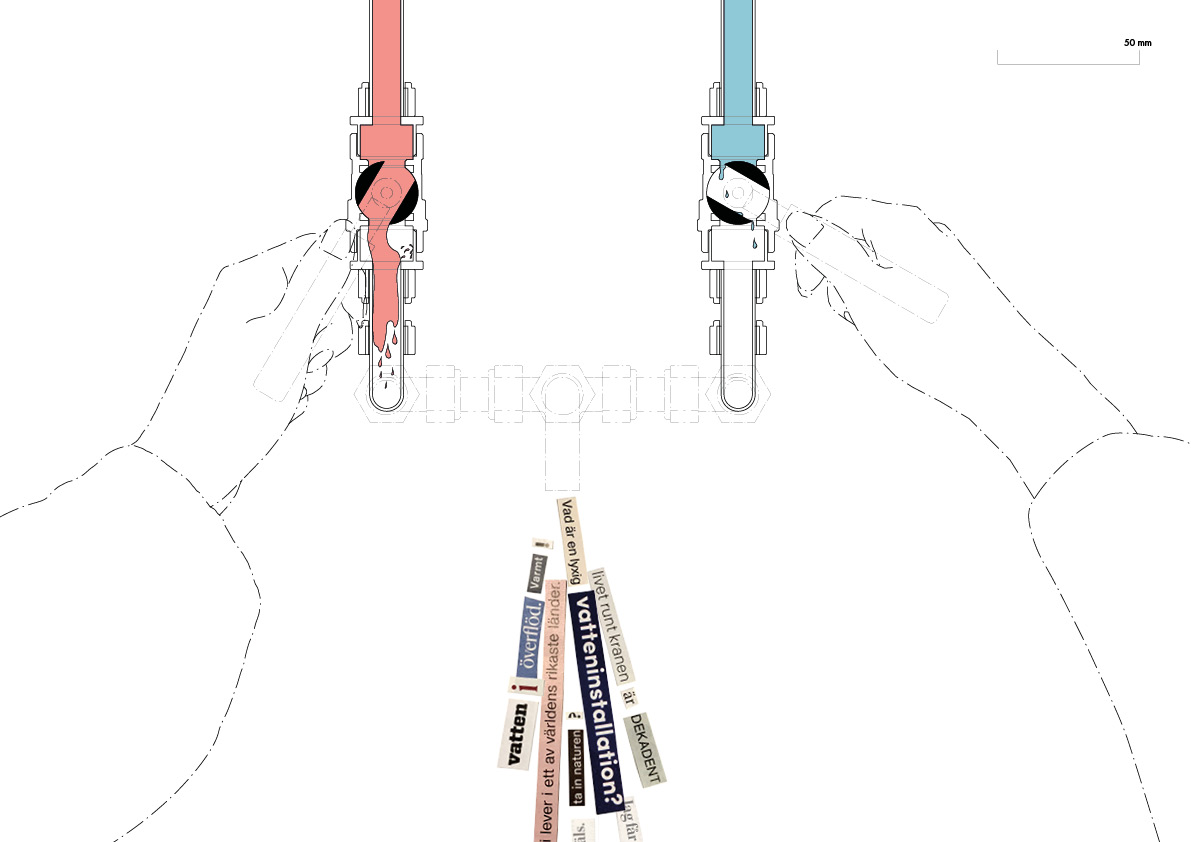
Karin Törnström / Living more with less: dwelling as a vital minimalist
We are surrounded by an overwhelming amount of material things, and they attract us in different ways. At the same time, some choose a more minimal lifestyle by drastically reducing their number of possessions. This is often combined with also choosing a smaller living space.
Jane Bennett has advanced the theory that hoarders, who on the contrary own a large number of things, are especially sensitive to the power of things. She questions, through a theory of vital materialism, the strict separation between humans and the material world surrounding us. Ultimately, she suggests that we might treat the world around us better if we can see our kinship with it more clearly.
I believe that minimalists might be just as sensitive as hoarders to the power of things, and that the ideas put forward by Bennett might sometimes be an explanation for choosing a minimalist lifestyle. The constant noise of all the things around us is so overwhelming that it prevents us from really experiencing the ‘vibrant matter’ of the world. Our homes could potentially offer a pause from all this noise. This project aims to investigate the potential of combining vital materialism and minimalism in residential architecture. How could the dwelling be designed from the perspective of ‘vital minimalism’?
The presentation will be held in Swedish.
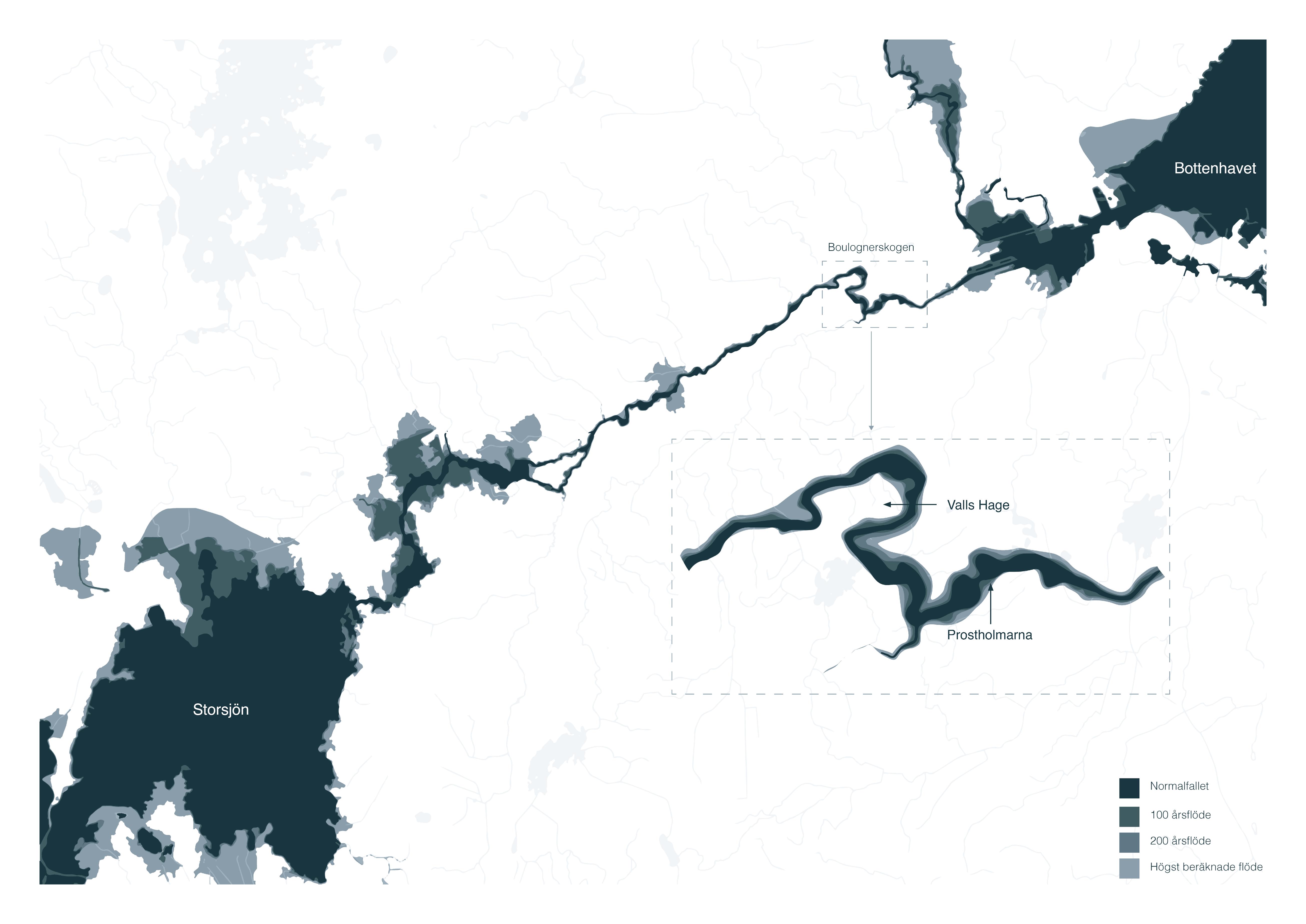
Maria Oskarsson / Boulognerskogen
Gavleån meanders between Storsjön and Gävlebukten, the river surrounds two significant green areas in the central parts of Gävle. Boulognerskogen city park and Valls Hage arboretum. They have a varied nature, a high richness of biodiversity, and ecosystem services. These areas serve as the city's green infrastructure.
Despite their assets, Boulognerskogen and Valls Hage have different qualities as Valls Hage has been neglected and lacks a clear connection to the city center. Unlike Boulognerskogen, which is more visited with an ongoing development of the park area.
One of the strongest qualities of the areas is the proximity to Gavleån's water, as they together act as a blue-green structure that stretches through the central city. This also contributes to the green areas being affected by floods during certain periods. As a result of spring floods and intense downpours, a phenomenon that is becoming more and more common in line with climate change.
From this, the project takes a starting point in a design proposal to tie these two green areas together through a Naturum, as Boulognerskogen and Valls Hage have great natural values. Through this, the project investigates how architecture can contribute to learning about its immediate environment. As well how architecture can contribute to giving an overview of the temporary changes in the landscape and relate to it.
The presentation will be held in Swedish.
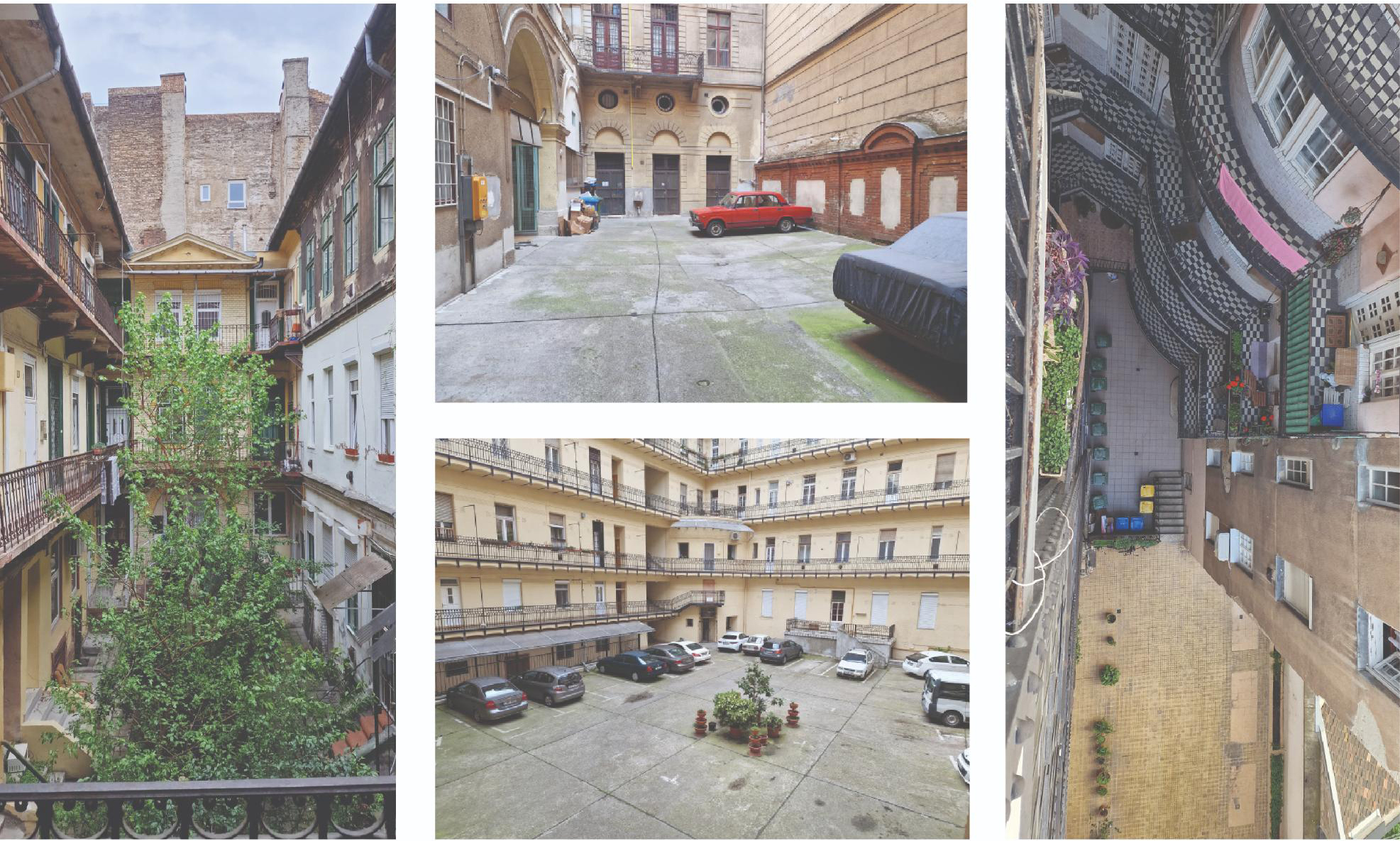
Mikael Radhe / The Courtyard Toolbox
In central Budapest, when the city of Pest was developing, urban policy led to small plots built on all four sides making up the larger neighborhood block structures. Each small lot was centered around its even smaller courtyard, leading to a myriad of small open spaces with little sunlight or activity.
Many of these plots today have fallen into disrepair, becoming parking lots or unused paved surfaces, essentially creating a mosaic of dead spaces in the inner city. As the city of Budapest is severely lacking in green space, the courtyards have been the target of proposals to regreen or create urban ‘pocket parks’.
Many proposals have been made to revitalize these spaces and bring them to life. However, when discussing the courtyards with their inhabitants, a more nuanced stance arises. When talking with people in the space about the space, they talk about it warmly.. Clearly, there must be qualities to these courtyards as well, which begs the question: what criterias should one look for when revitalizing the inner city?
This report aims to understand the different dimensions that build up the courtyards, and explain them briefly with the theory, perceived benefits, and examples of analysis methods used by previous researchers. The results are categorized into five categories, that should be easy to navigate, and serve as a handbook for an architect designing a space that too often becomes an afterthought.
As the databases of research papers discussing every facet of the built environment grows ever larger, it can sometimes be challenging to grasp the bigger picture. By trying to simplify and categorize some of the main topics of courtyard research, this thesis aims to become a simple reference guide for designers: a courtyard toolbox.
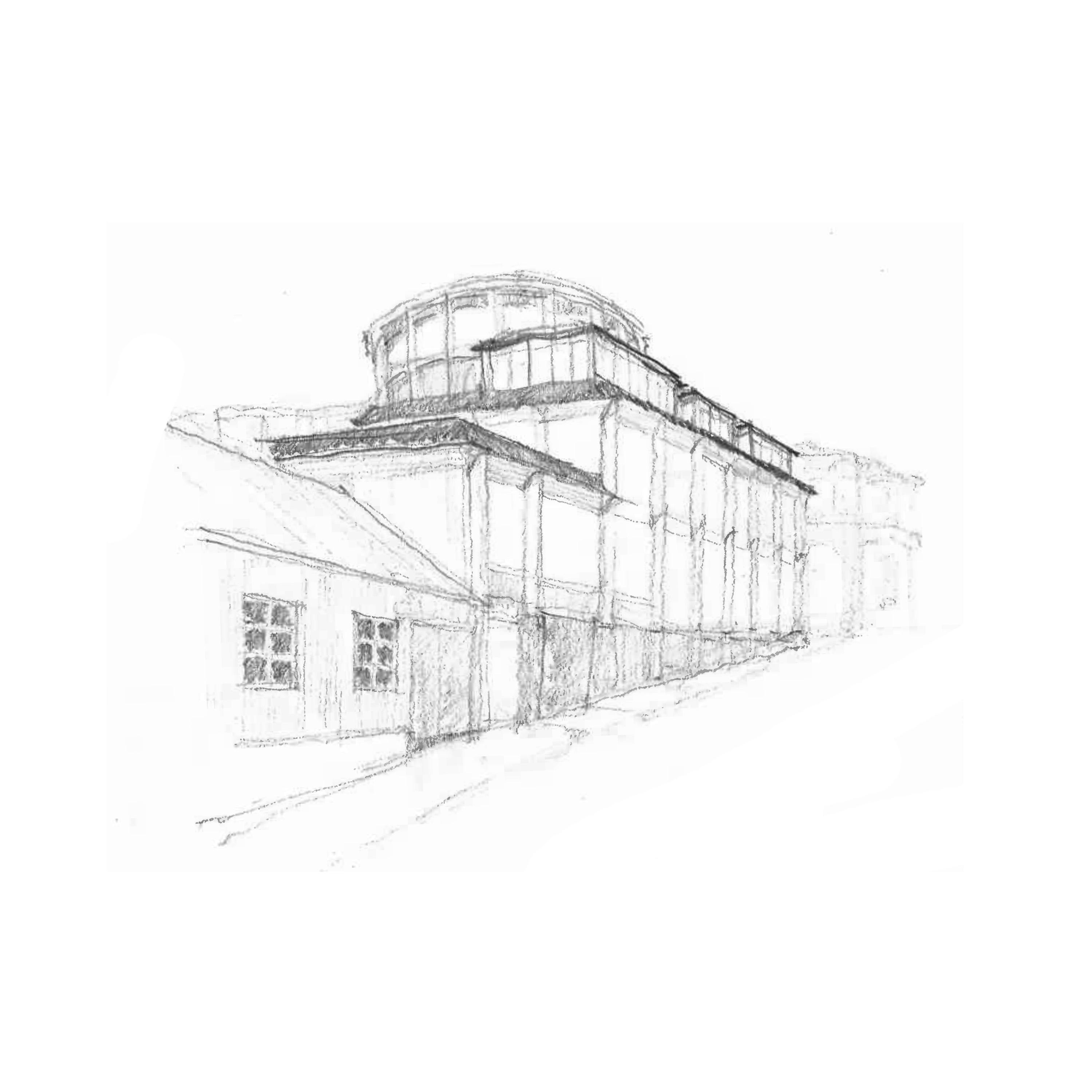
Ossian Swahn / Karlskrona Kulturhus
The location of Karlskrona's new cultural center presents an opportunity to define the city's historical baroque plan and to reactivate and contribute a missing piece to the southeast corner of Stortorget.
The surrounding buildings, ranging from the baroque grandeur of Fredrikskyrkan to the rational elegance of Konserthusteatern, form an architectural tapestry that tells the story of Karlskrona's cultural identity. As such, any new addition to this landscape must be treated carefully, paying homage to the past while embracing the present.
The two landmark buildings on the square, Fredrikskyrkan and Tyska kyrkan, are the most prominent buildings on the square and should remain so. This project therefore aims to give the cultural center a supportive role, to complement rather than detract from the surrounding landmarks. This requires a sensitive approach to scale, proportion, and materiality, ensuring that the center harmonizes with its architectural neighbors while asserting its own identity.
Beyond its physical form, the cultural center also aims to be a supportive role in the city’s cultural fabric. How can the building help other actors around the city and the square, as well as serve as a catalyst for social cohesion—a place where residents can come together to celebrate culture, creativity, and community.

Tim Anderberg / Vatten och kraft
As a consequence of the ongoing debate about the human benefits and detrimental climate impact of hydropower plants, there is an increasing call to either demolish the dams or environmentally adapt them across Sweden.
In Rönne å, three hydropower plants have shut down their electric production as their dams are set to be demolished next year.
In my thesis, I take a position on a new potential future for one of these hydropower plants, intending to connect humans and nature into something mutually beneficial. The hydroelectric plant and the dam are spatially separated and positioned in two different settings but share a connection with the river. The former is placed next to a culturally historic industry and the latter is surrounded by agriculture and natural habitat. By connecting these two sites through a balance between nature preservation and human pleasure, a new dynamic is created. The site becomes a part of the tourism in Klippan municipality, thereby adopting a new value and purpose, where nature and humans can co-exist.
The process was an artistic examination of the river, nature's will, and its intrinsic value. With an interdisciplinary approach, the methods varied between photography, painting, poems and material exploration, while using architectural analysis to bridge the gap between artistic, theoretical and technical solutions.
The soil and river in the existing dam have been contaminated by chemicals from the nearby farmland. The proposal for the dam explores ways of enhancing the living conditions for plants, animals and insects in its immediate surroundings while enabling human leisure and contemplation. Meanwhile, the power plant aims to enhance our cultural experience with the river and history as a spot for recreational activities.
The presentation will be held in Swedish.
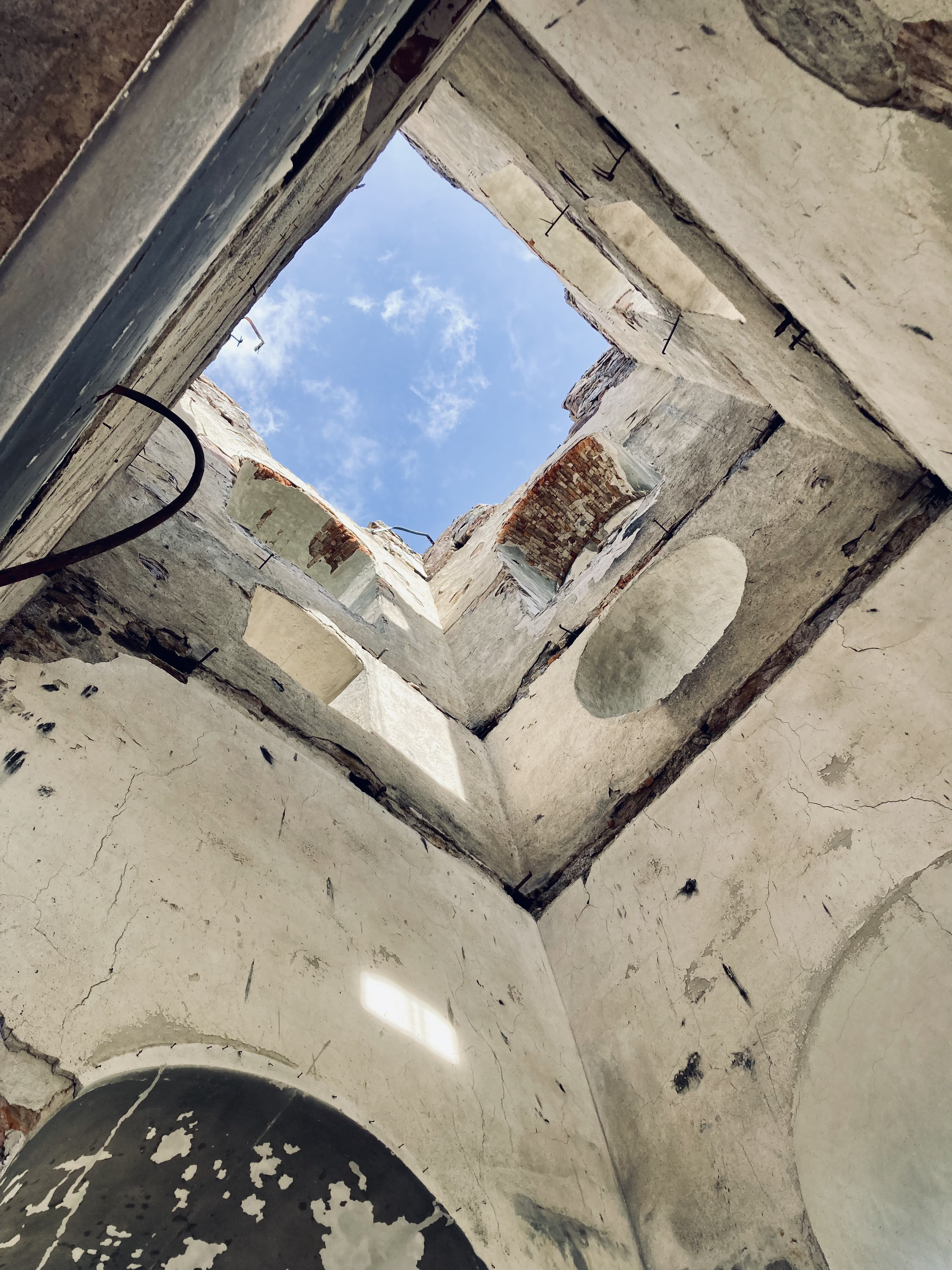
Adrian Pettersson/Kyrkan som “försvann”
In one of the most secularized countries in the world, the history and presence of the church have left traces in our cities and countryside. The collective society, including the church community, have been replaced by individualism, which also has changed the role and function of the church. One of the challenges that the Swedish church face is partly due to the buildings and properties where assemblies and activities are conducted. Although the church has ambitions to develop and adapt to modern needs, legislation and cultural heritage protection can obstruct the spatial changes that are needed.
North of the small town of Braås in Småland, the small church village of Viås is found, where the church was transformed into a ruin during a devastating fire in the fall of 2022. After the fire, the Swedish church announced an architectural competition on how the site should be managed. This project, Kyrkan som “försvann”, takes its starting point in this competition. As a spatial experiment, the project is an attempt to approach the site sympathetically, while exploring issues related to a progressive or conservative approach to historical buildings.
This transformation of the church into a ruin can also be seen as a historical narrative of the church and the site, where the fire is just one part of the process. Perhaps in this case, the ashes represent the best soil, from which something new and more vibrant can emerge from the ruins. In that sense, the project can demonstrate how places acquire their own identity and history, where change and continuity come together. It is a story of transitions and transformations, of learning from the past to shape a more vibrant and meaningful future.
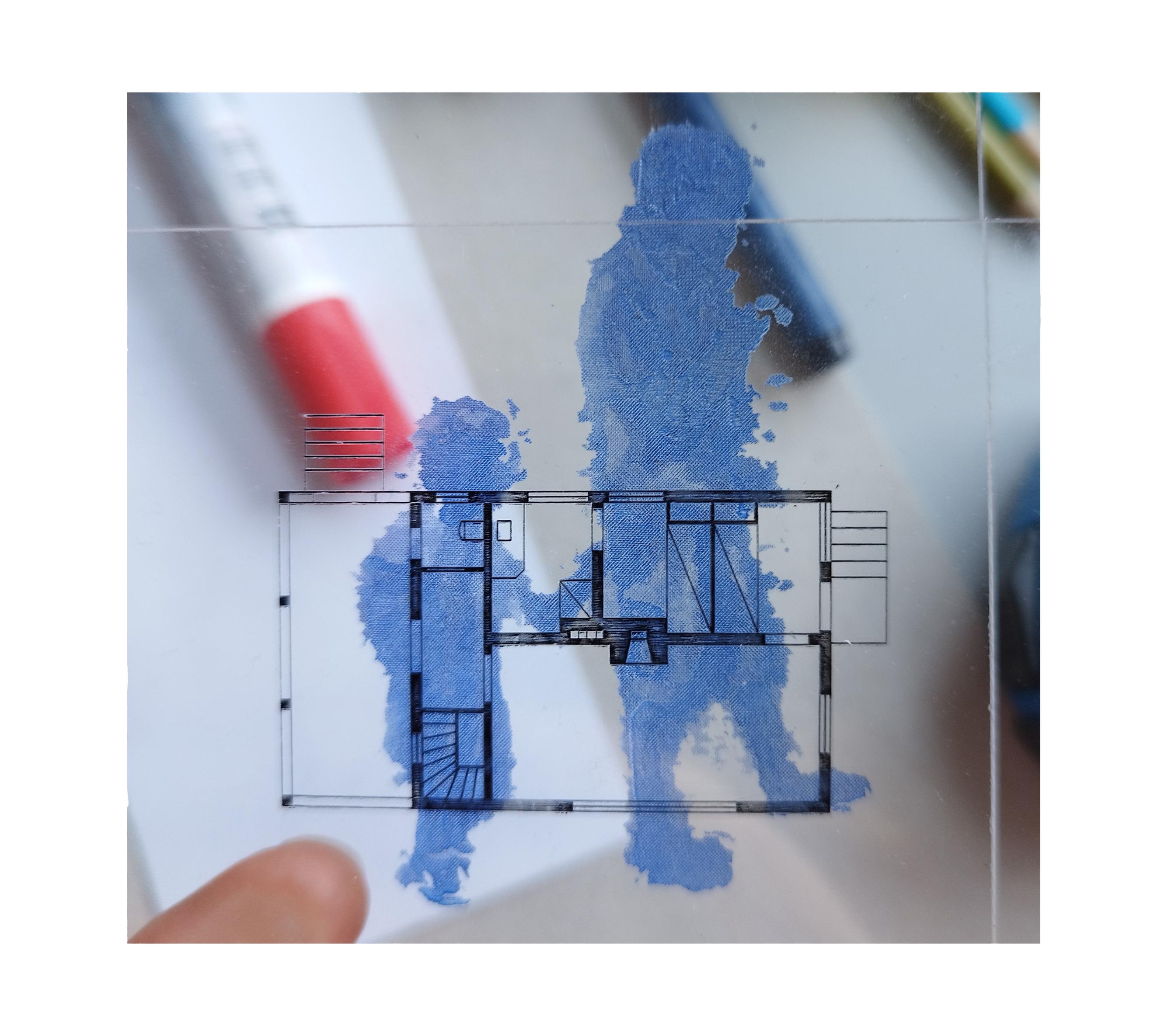
Elsa Johannesson / Palimpsest
This thesis is an exploration of how you can approach a place to which you have a strong connection. I investigate this by examining my summer house, located in Åhus on the eastern coast of Skåne. I spent my childhood summers there, and it's a place I have a strong relationship to. So what do I make of the task of changing such a place?
In this project, I experiment with new methods based on my personal connection to my summer house. The methods have been intuitive and artistic, and I let them evolve throughout the process. By interviewing my family, I explore their memories of and relationship to the place, as well as our shared history there. I process the memories by making interpretations of them and then ask myself which spaces reoccur in the memories and what characterizes those spaces. The project rests on three pillars: the interviews, a site visit, and research.
The relationship between memory and place has followed me throughout the work. Memory and place can both be characterized by their multiple layers, and occasionally rewriting themselves to some degree. To try to visualize it, both for myself and for others, I have constructed a device where I place the memories at the site where they occurred. The device displays several transparent layers of information where memories are interwoven with architectural drawings. The idea is that it should serve as a tool for me when sketching a design proposal - which will constitute the top layer - as I can see all the underlying layers of material I have gathered when I sketch. The device should thus function both as a tool and as an architectural representation where both inner and outer reality are shown.
The presentation will be held in Swedish.
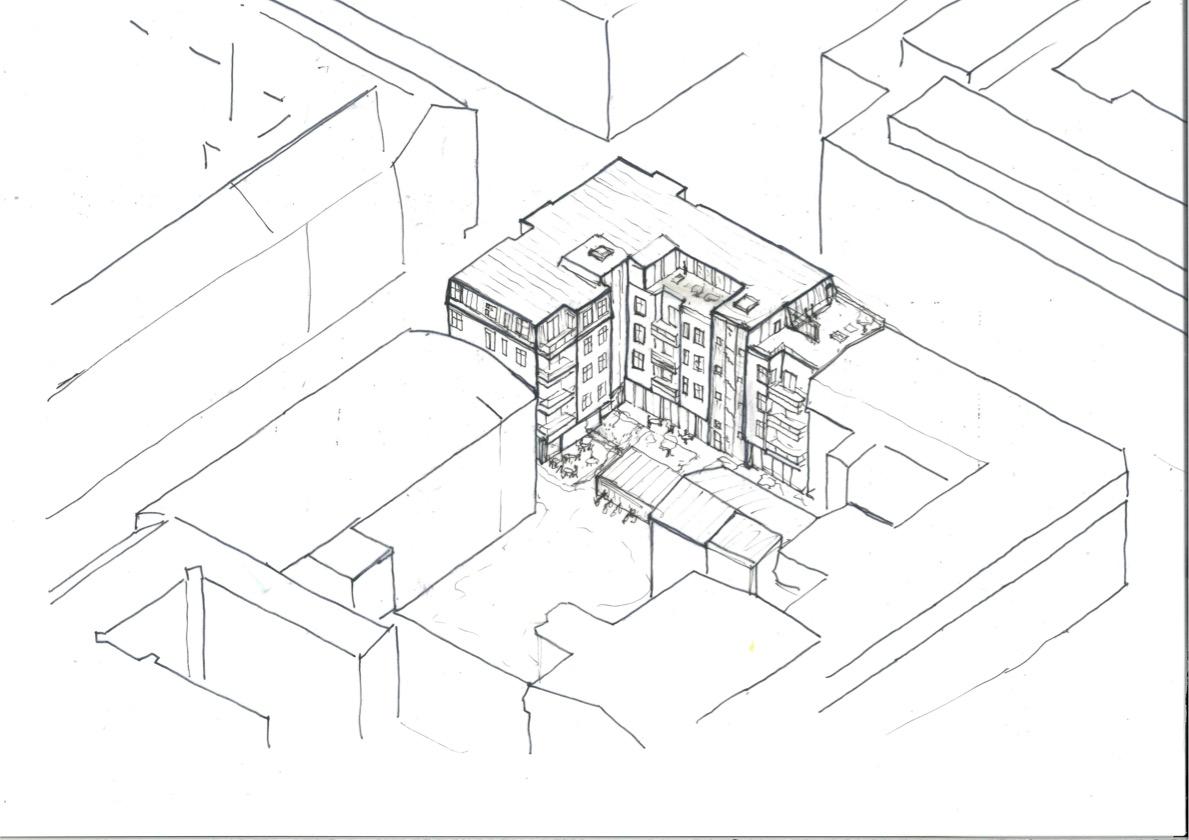
Alma Ljungvist / Rut vill ut – En bostad för hela livet
An increasing portion of our population consists of elderly individuals, who are also growing older. At the same time, the number of places in nursing homes has decreased by 25% since the turn of the millennium.
This means that more people will need to age at home, something that has long been a significant part of Swedish elderly policy in the form of the principle of aging in place. Whether we will be able to cope with the demographic change largely depends on the accessibility of existing and future housing stock. Housing shortages and increased construction costs have led to the construction of more functionally designed and space-efficient layouts, solutions that may be difficult to adapt to changing conditions and result in a greater need for relocation. Moving late in life can constitute a major adjustment and result in the loss of social communities and security. As we age, a larger portion of our days is spent at home, highlighting the importance of a good and stimulating living environment. The purpose of this thesis is to explore how homes in the ordinary housing stock could be designed to support aging. The aim is to investigate which factors could improve the possibility of aging in place and how these could be incorporated into a home that functions throughout life.
The presentation will be held in Swedish.
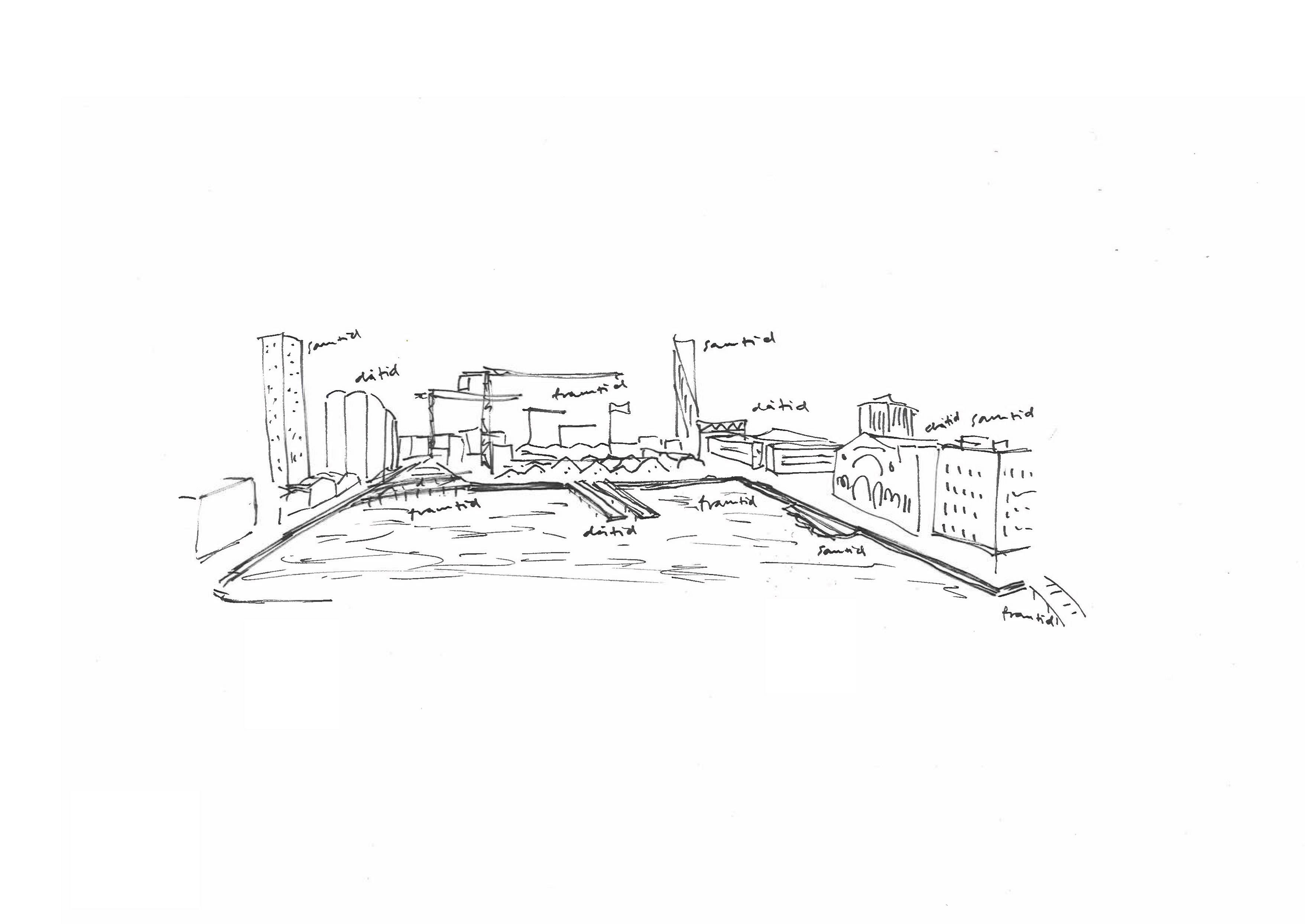
Clara Engvall / To design with time: A study of the node in Varvsstaden
A city is always in the process of becoming, through built changes and renegotiated relationships. At the same time, a city is always finished through the present of those who live in it. This project aims to investigate this paradox and how the awareness of time and change can enrich design.
The studied area of the project is Varvsstaden in Malmö. A place which was once a part of one of the largest shipyards in the world. An industry that shaped the identity of the city both culturally as the city's largest employer for half a century and physically through the creation of Västra hamnen. Varvsstaden is now in a process of transformation from industry to a new city district. The area is expected to be completed within the next 15 years and will then contain about 2500 homes and 4000 workplaces. The development is however facing the risk of becoming an exclusive area, following the trend of the rest of Västra hamnen. I wanted to explore how a place could be made accessible during the creation process of Varvsstaden, as a way of opening up the area before it could be considered to belong to a specific group.
Through mapping processes and timelines of the site, the project suggests a time sensitive design which allows for changes and adaptations to future scenarios. By establishing a long term infrastructure to allow for short time structures to support events and different stakeholders to occupy the space.
The presentation will be held in Swedish.
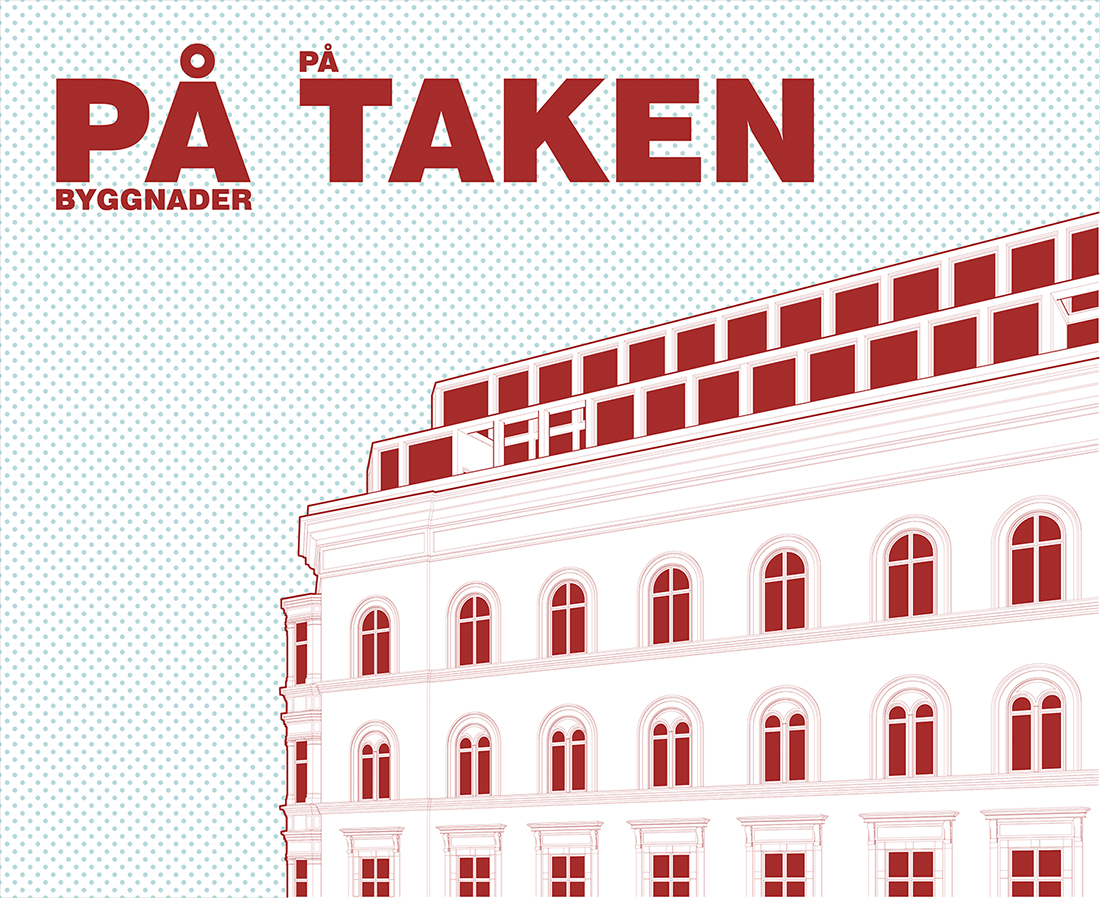
Emanuel Grahn Nobring / På Taken – En utforskande studie om påbyggnader på kvartersstadshus och det estetiska samspelet mellan gammalt och nytt
With an ongoing housing shortage in Swedish cities, challenges such as limited land availability, financing, and the environmental impacts associated with new development prompt us to explore alternative solutions.
As the idea of transforming and re-adapting our existing structures to deal with these challenges gains traction in the architecture community, it compels us to not only approach architecture as a practice of creating. Suddenly we must also understand the existing, inevitably forcing us to take a stance on our approach to cultural heritage.
Vertical densification of existing buildings in the most central parts of our cities is not a new concept. But the aesthetic aspects that come as a result are often overseen, if not criticized for its negative impact on the cityscape. To what extent are we willing to alter the existing and how do we motivate our design when we add new to old?
This project aims to explore the aesthetic relationship between existing residential buildings and additions to their roofs, taking an in depth look at the different architectural styles that make up the central residential buildings in Swedish cities from the early 1900s.
Various factors, such as the existing construction, accessibility, contextual impact, and design principles are identified and set against four different design approaches where the relationship between existing and new is explored and evaluated based on different transformation philosophies.
How would David Chipperfield approach an addition of a building from 1891 while preserving its aesthetic values? How does Lacaton & Vassal add without subtracting? If Herzog & De Meuron do not care about beauty, what do they care about? Alternatively, would it be possible to densify without actually altering the aesthetics of a building?
The presentation will be held in Swedish.
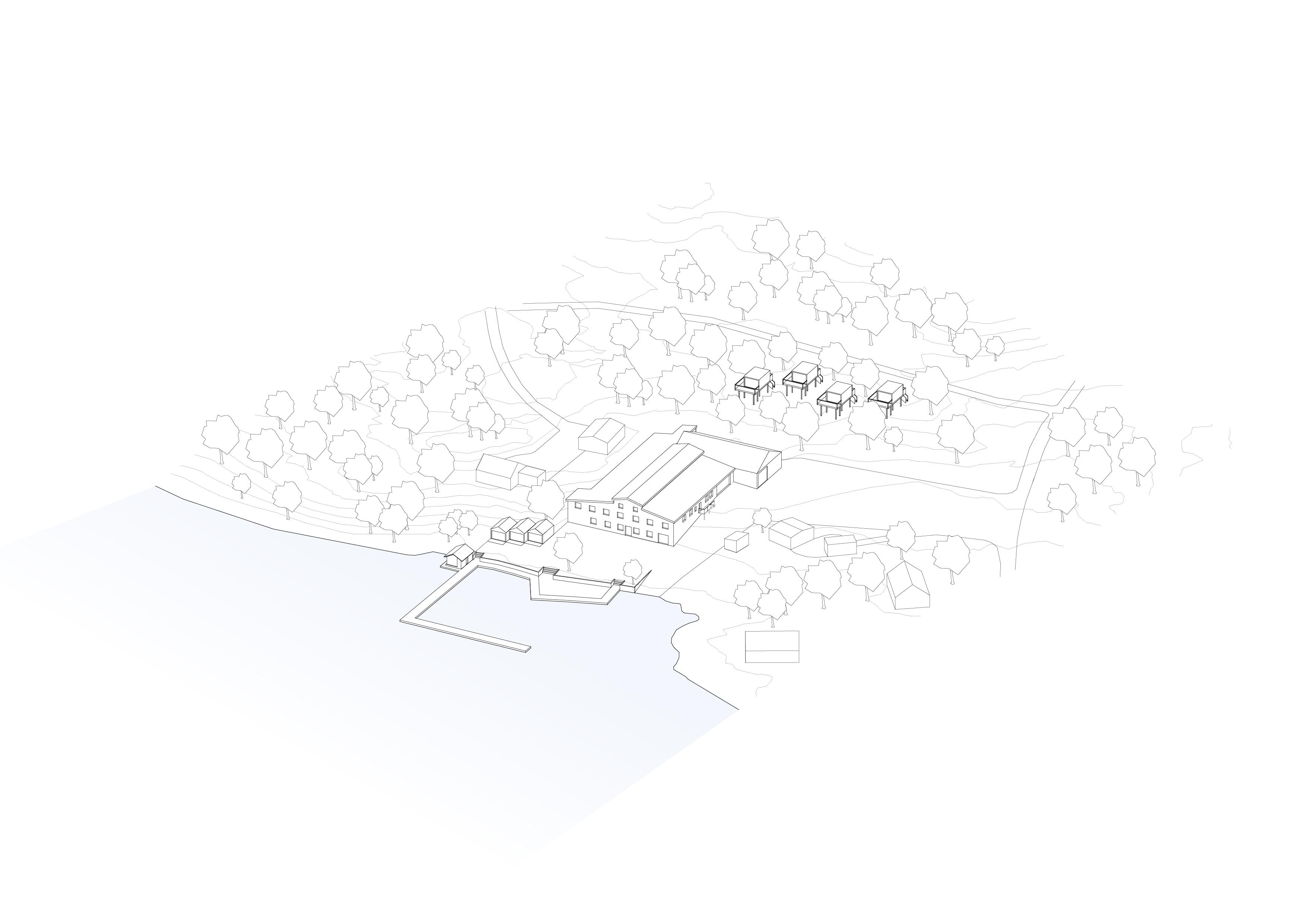
Erik Edfast / Immelns Boatyard
In the southern part of Sweden you can find the small village called Immeln, located at the south end of lake Immeln. It's a small village with around 300 residents, which increases dramatically during the summer months because of its beautiful nature and outdoor activities.
This thesis project explores an industrial building and its plot that is taking up a large part of the eastern shoreline of this village. By exploring the building's history along with its surroundings this study aims to find the qualities that already exist and acknowledge the ones that need to be created. The design proposal aims to activate this building and its plot by creating new relevant functions through transformation of an existing building and new additions.
The presentation will be held in Swedish.
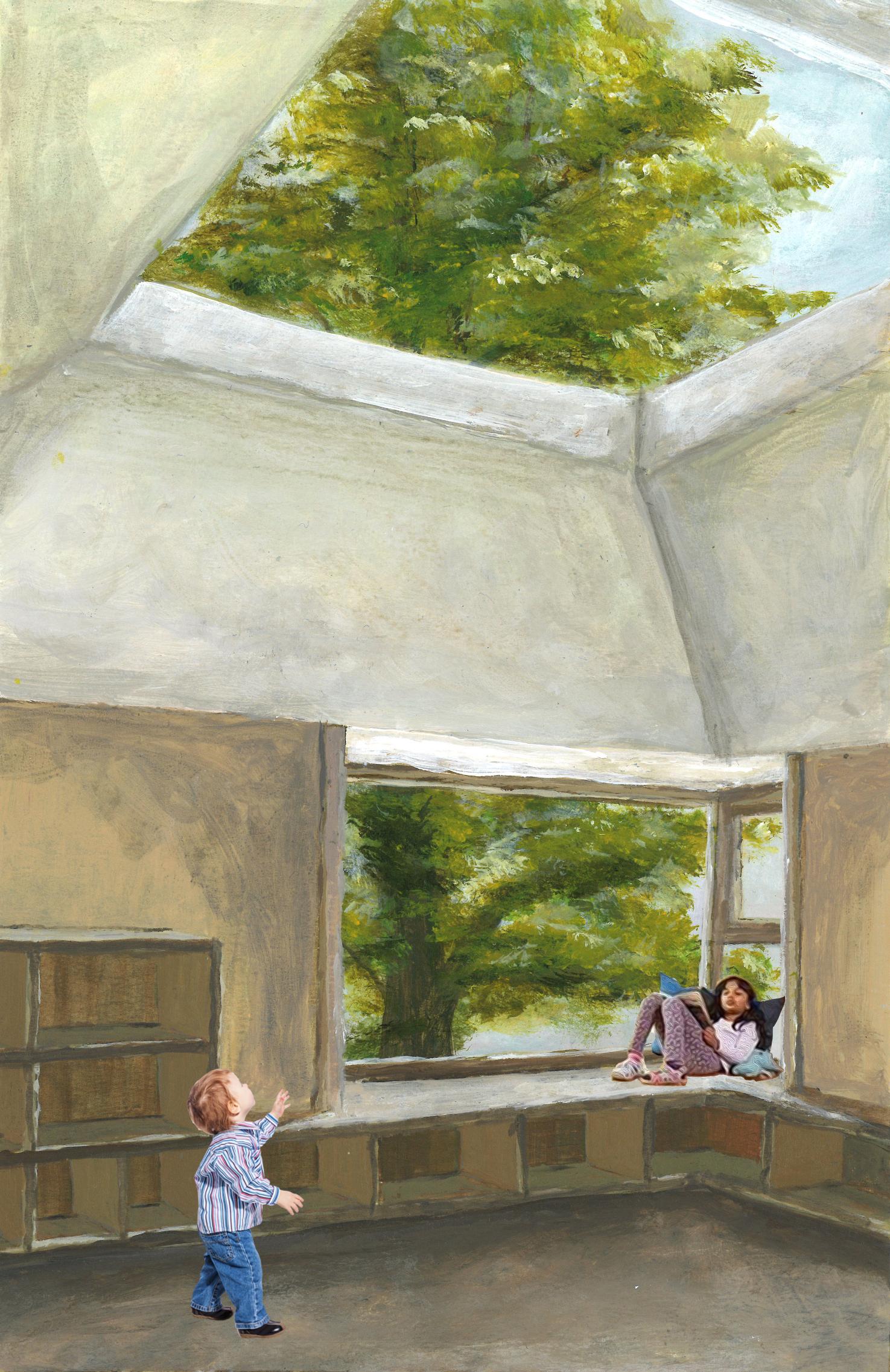
Hanna Xu / A Preschool Between the Trees
The colourful foliage of fall, the bare treetops of winter, the cautious buds of spring, and the sunbathing leaf canopies of summer… The changes of the seasons and the rhythm of the year create sensations in nature that enrich our surroundings, especially in urban settings where we city dwellers spend our everyday lives.
Children spend the majority of their day in preschool. Here, they journey through the day with activities, meals and play. Today, preschools are increasingly becoming larger and not seldom placed at the bottom of new residential buildings, with rooms designed according to building norms rather than pedagogical intentions.
"A child has a hundred languages, but they steal ninety-nine" is a quote from the educational philosophy of Reggio Emilia. According to their pedagogy, the environment plays an important role as the third teacher, where the first are the children themselves and the second are the preschool teachers.
This project explores how the rhythm of the day and the changes of the seasons can enrich the daily experience of a preschool.
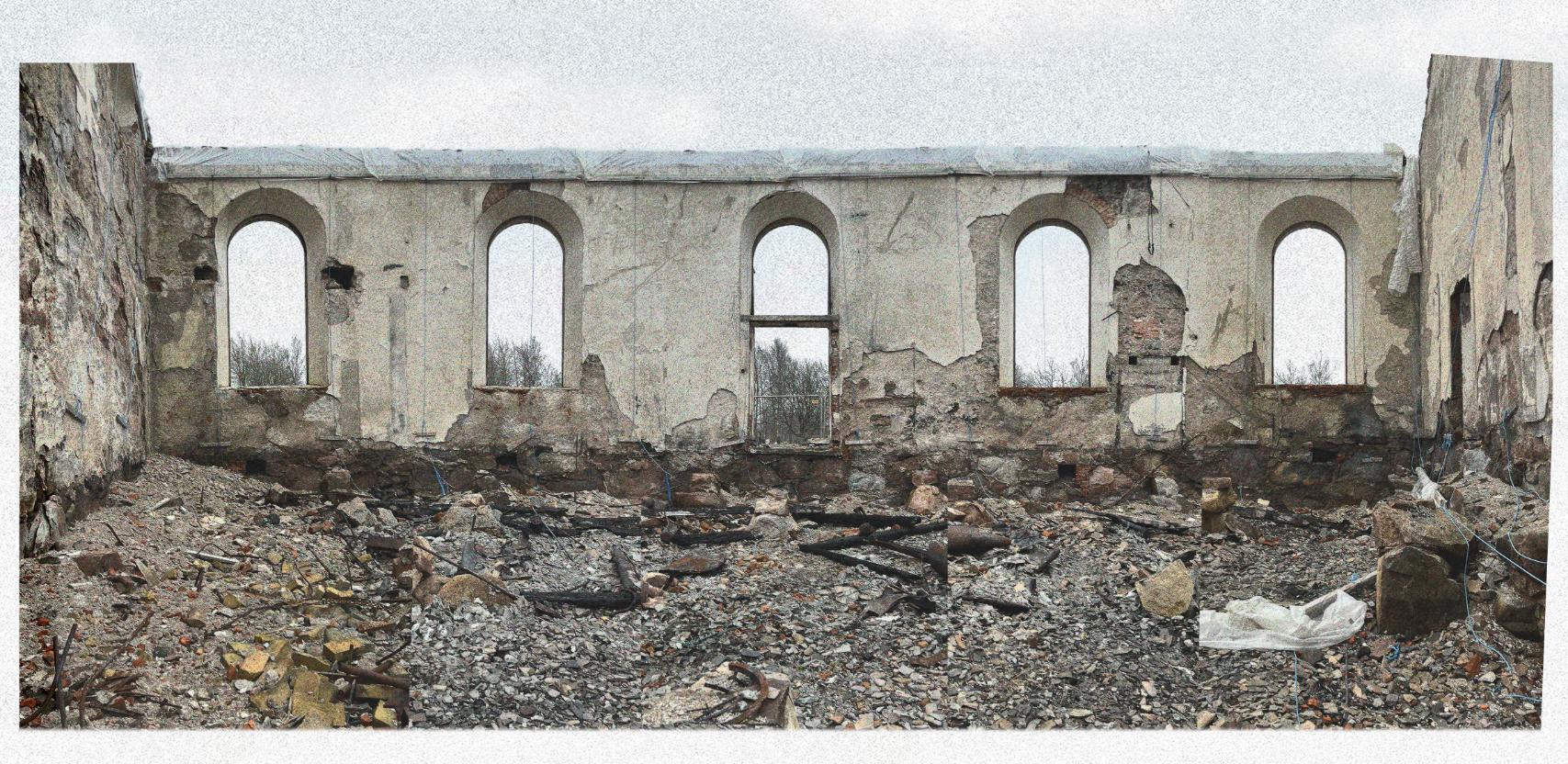
Linnea Gillberg / Rural / Sakral
A fire turns a church into a ruin, a rural Swedish village loses its church. Seven-meter-high walls remain, surrounded by construction fences, stained with soot. What will happen to the remains of the church in Sjösås?
This project explores the prerequisites given by the ruin for a new architectural design on the site. By using the ruin as a typology, I want to examine the limits of transformation and building conservation: what is worth preserving, and why?
En brand förvandlar en kyrka till en ruin, en by på den småländska landsbygden förlorar sin kyrka. Kvar står de sju meter höga murarna, omgivna av byggstaket, fläckade av sot. Vad ska hända med ruinen efter Sjösås nya kyrka?
I mitt projekt har jag utforskat vilka förutsättningar ruinen ger för en ny arkitektonisk gestaltning på platsen. Genom ruinen som typologi vill jag diskutera gränserna för transformation och byggnadsbevarande: vad är värt att bevara, och varför?
The presentation will be held in Swedish.
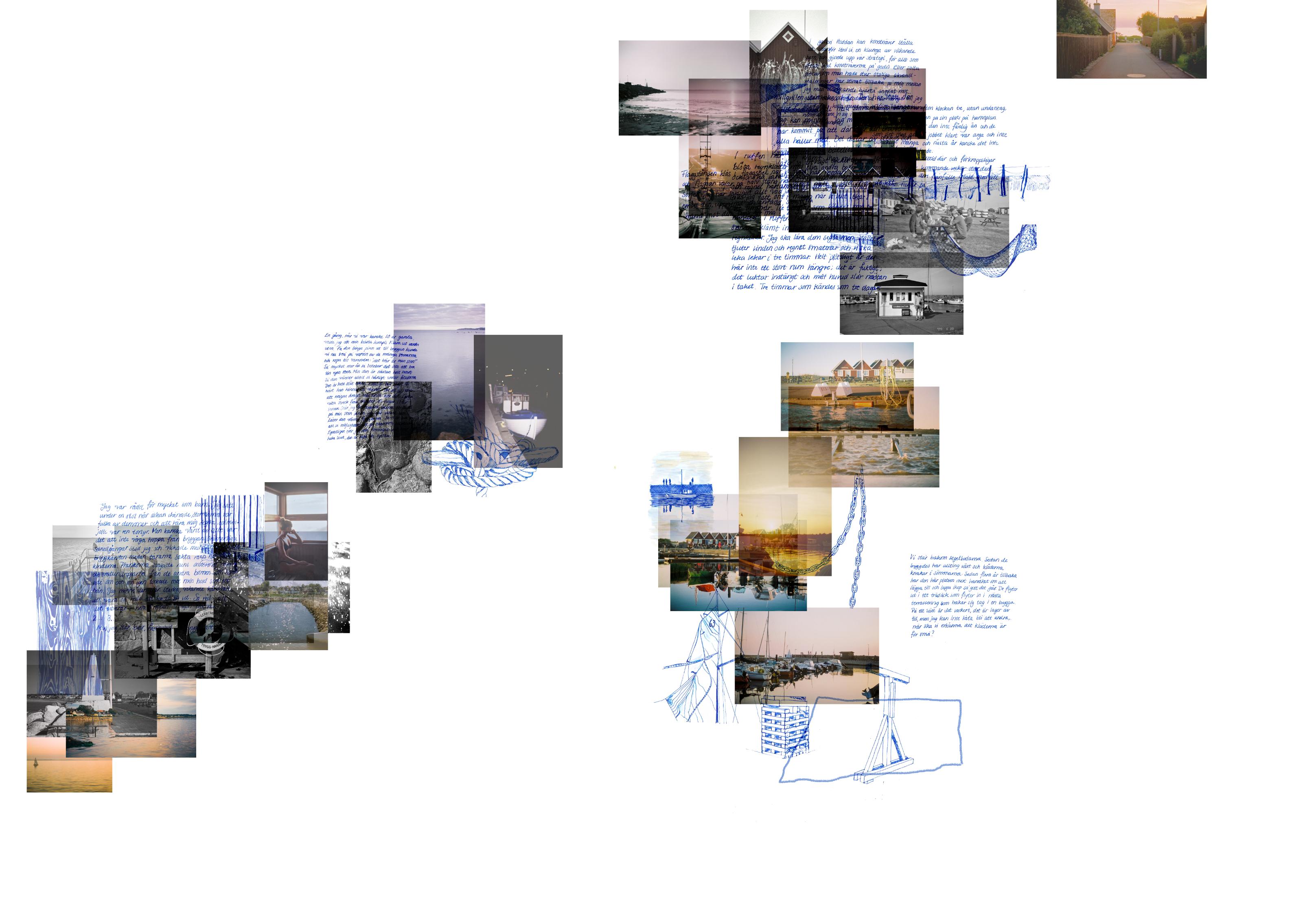
Matilda Lundqvist / I hamnen i Lerberget står tiden still
In the northwest of Skåne, a peninsula stretches out and tapers off out into the ocean. This is Kullahalvön, a stronghold of contrasts that swings between the dramatic and romantic. Its edge rises from the sea like armor: shaped by weather and protective of all the landscape that rests behind it. Forests, meadows,fields and beaches overlap between the old fishing villages that have grown into towns and cities.
Having spent most of my life here I know that this is the sort of place that doesn’t leave you, even when you leave it and perhaps that's why it can't be entirely frictionless when the inevitable question arises: how do we continue to shape our way of living here?
The towns along the coastline all have their own harbor, as does the one I grew up in. In 2017 a dispute arose over a proposed recreational building placed on the harbor plot. The disagreement persists, widening the village’s divide. While some see it as a chance to bolster the harbor's role and community ties, others perceive it as sabotage and recklessness. The discussion has lost its anchor in the love for the harbor that sparked it in the first place and as the conflict progresses the latter side seem to take more refuge in nostalgia and I wonder: Perhaps it’s possible to use our memories but for the purpose to move forward?
I believe, in line with phenomenologist theories, that architecture is something we experience with all our senses. To really appreciate a building we must experience it. But as Robin Evans points out: “Architects do not make buildings; they make drawings of buildings.” So what does that leave us with? Can we, with a comprehensive visual material, evoke memories and associations that in turn can awaken a longing for the yet unexplored?
The presentation will be held in Swedish.
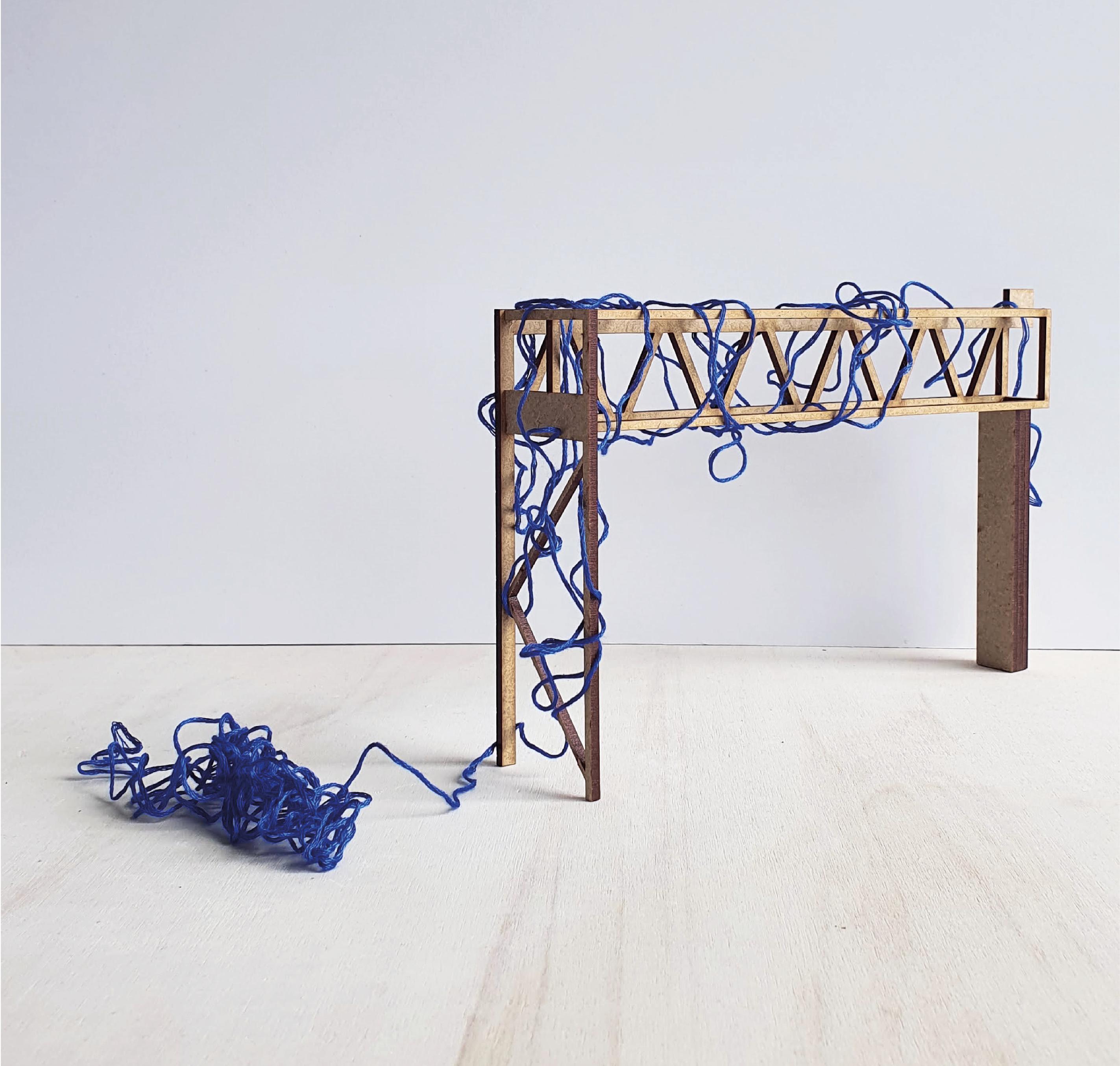
Nora Lindberg / Textilvarvet
Today's textile industry is strongly characterized by fast fashion, a global industry based on large purchases and small margins, leading to overproduction where 40% of the textiles produced globally never reach the market.
This results in poor working and living conditions in producing countries and huge emissions. With policy incentives and technological advances, we can move towards local and circular textile production that is small-scale, automated and close to the customer in an urban context. Textilvarvet explores what a future urban textile production can look like, how it can promote sustainable development and contribute to a vibrant urban life through multifunctional areas and increased accessibility.
The project is located in the old Kockums area in Västra Hamnen, Malmö, which is currently undergoing an urban transformation process from industrial landscape to mixed city. The ongoing process has ambitious goals of creating a sustainable and attractive district where the focus is on reuse and transformation of the old environments to preserve the site's character and manage the heritage of former industry. The preservation of structures, materials and places is an important part of conveying history, but the transformation process can also be examined based on the functions and activities that are given space in the preserved environments.
The project has consisted of a study of the district's history and transformation, as well as a study of how urban production, with a focus on the textile industry, can be part of future sustainable development. Interviews, research, and site visits have resulted in a design proposal where circular textile production interacts with the public in various ways. The project finds itself at the intersection of production and urban life, of past and present.

Rikard Ostrand / Malmö Kreativotek
Honestly. I don’t want to leave the school of architecture. The joy of working with your own little project. The fantastic friends you make along the way. The wonderful community of teachers and students. The unique place and environment of Lund School of Architecture has become like a second home.
Alas, the separation… will be heavy.
And that is why I have designed a Kreativotek - like a library - but for creative work. Where the qualities of having a creative space (like an architecture school) becomes a public function in an urban setting.
A smorgasbord of little ateliers and workshops - Ankan, Räkan, Grodan, Krabban, Laxen, Hajen and (my personal favorite) Tigern - becomes a dense cluster of rooms for creative work - and together they form Malmö Kreativotek, located intentionally central at Triangeln’s southern exit.
As a place for both the professional painter, the first time ceramic, and everyone in between. The thesis explores and questions the place we have for creative work, both in the urban environment and as part of our everyday life.
And yes, the writing is on the wall. For an actual Kreativotek to exist is a little dream of mine. But it is with genuine hope and intention I believe that a centrally located, public and affordable meeting place, with focus on joyous and meaningful creative work - has broad appeal in our societies, and can become an appreciated and integral part of cities and communities.
So bring out your plate and fork, take out a napkin, and dig in to the smorgasbord that is Malmö Kreativotek - a room for us to be creative.
The presentation will be held in Swedish.
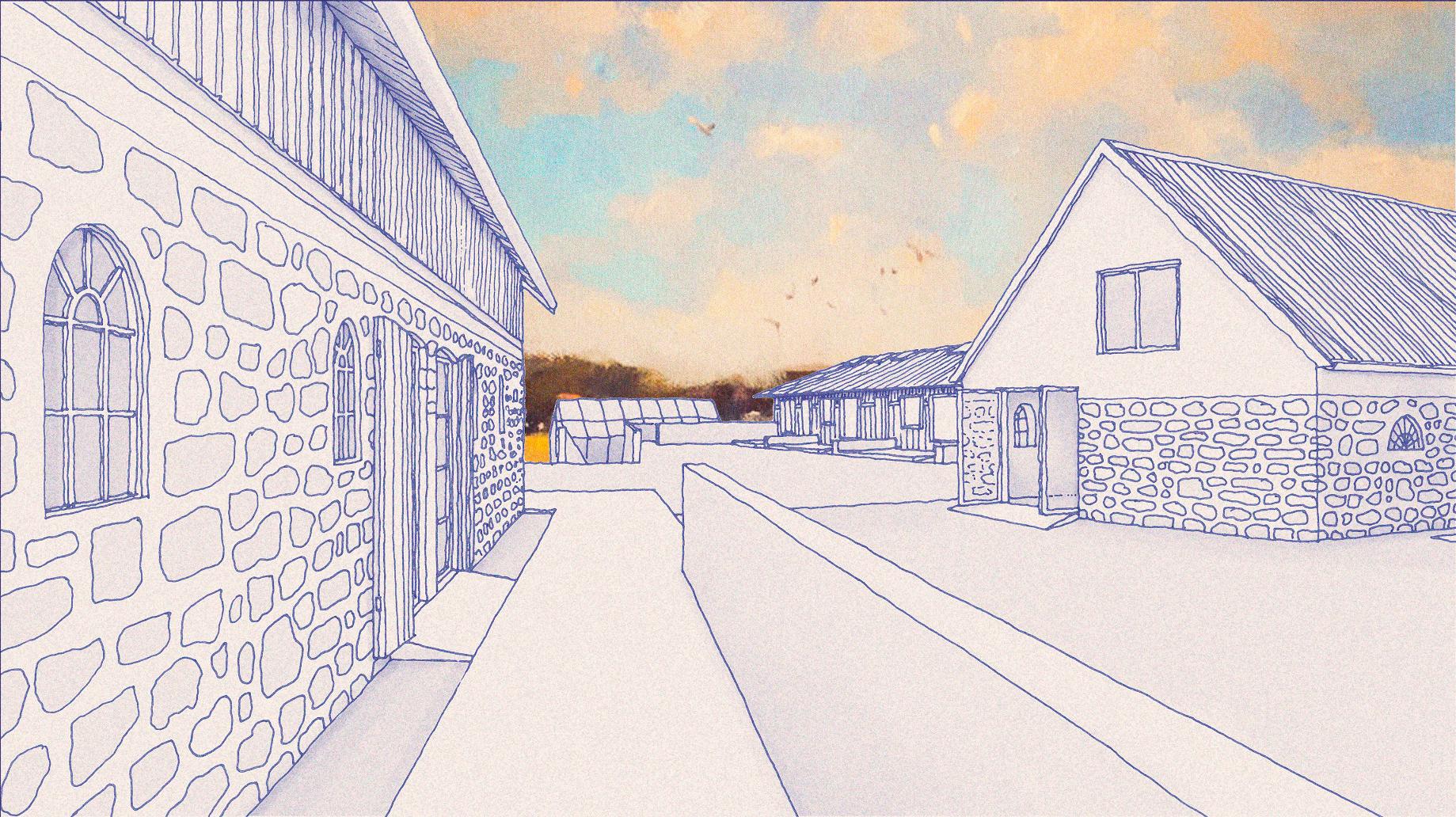
Tine Skafte / Transformation af Kræsinggård
60 mio. kvm; det er så mange kvm driftsbygninger det danske landbrug har taget ud af produktionen og ikke anvender i dag. Godt halvdelen af disse er i så dårlig stand eller kvalitet at de bør rives ned - men hvad med de resterende 30 mio. kvm driftsbygninger? Hvilke kulturhistoriske værdier og potentialer går tabt hvis vi ikke finder nye måder at anvende disse uddaterede landbrugsbygninger på?
Med udgangspunkt i det nedlagte landbrug Kræsinggård, transformers dette landbrug til et senior bofællesskab med udgangspunkt i livet på landet. Projektet her er således mit bud på hvordan vi gennem transformation og kontemporær fortolkning af landbrugets historie, kan skabe merværdi til de ellers uattraktive bygninger og sikre deres eksistens i fremtiden.
Jeg præsentere på dansk.
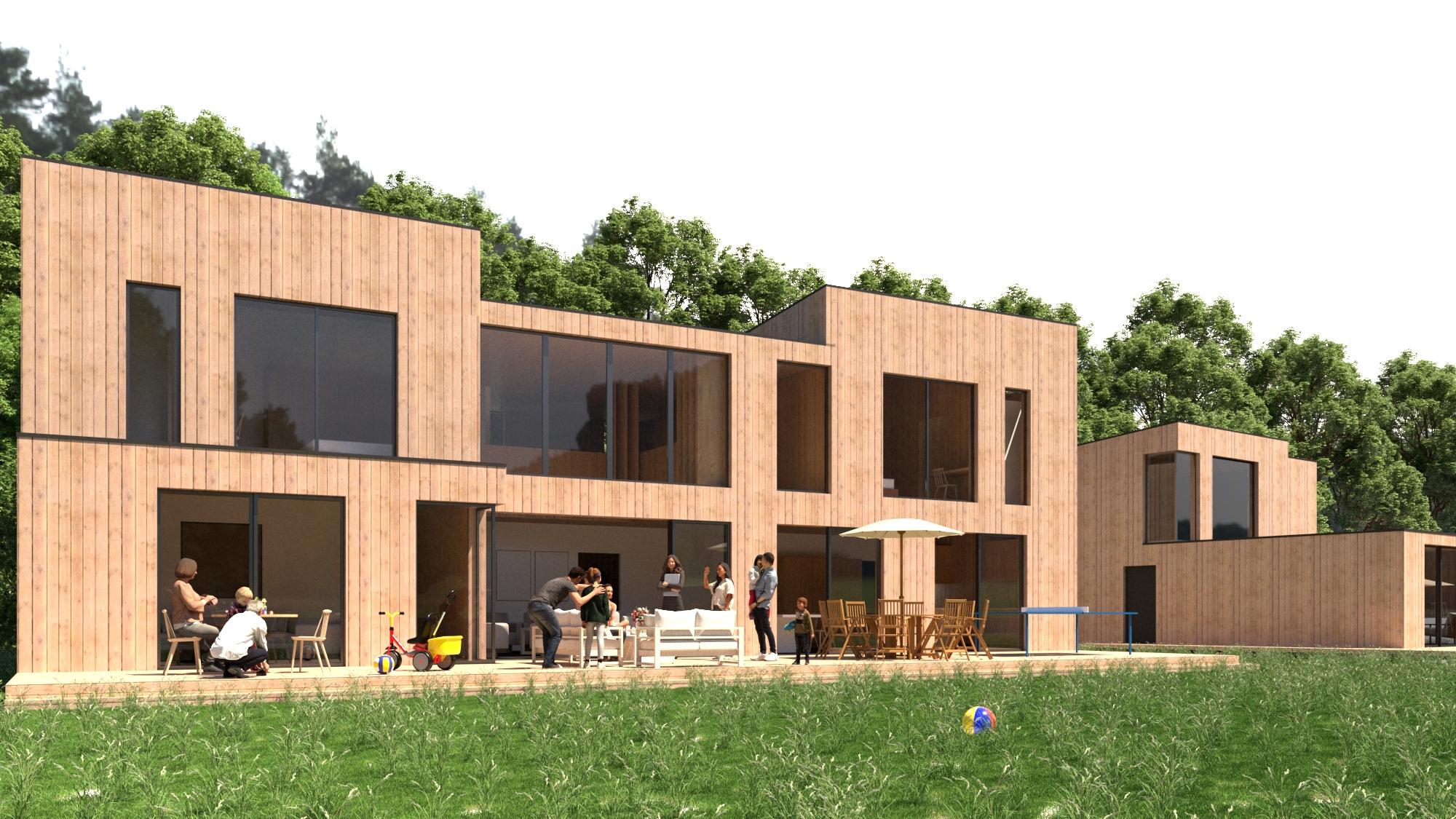
Adnan Bajramovic / Tillsammans under ett tak
Loneliness is a widespread problem that is becoming increasingly relevant in large parts of the world and is an issue that affects Sweden. Loneliness and social isolation are factors that have a direct link to increased mental illness, depression, and anxiety.
Research indicates a significant correlation between loneliness, public health concerns and single occupancy. Whereas it is an issue that concerns all generations in society, from children to the elderly, the greatest percentage of people affected are individuals living in one-person households.
Since beginning of time, we have lived together with several generations under the same roof, this housing typology, multigenerational living, has become increasingly common in large parts of the world, where several factors in society have contributed to this development.
This thesis aims to present a design for a multigenerational home located in Helsingborg, which aspires to promote co-living, social interaction, knowledge-exchange, and proximity through its design, thereby counteracting and reducing the loneliness and isolation.
The investigation commences with literature studies forming the basis for the development of my own pattern language, with a collection of elements and design-principles that are used in the design of multigenerational residences and have further been implemented to varying extents in my design proposal. Additionally, I have supplemented the method with a sketching process and personal experience of the housing typology.
The result is presented in a design proposal for a multigenerational home where several generations can live and work together in community and harmony. A residence characterized by flexibility, generality, and adaptability to meet the current and future needs of all generations. The rooms and spaces in the dwelling are designed to promote co-living, social interaction, and proximity. Simultaneously, a balance in the design between communal living and autonomy creates the possibility for seclusion and privacy for all generations when desired.
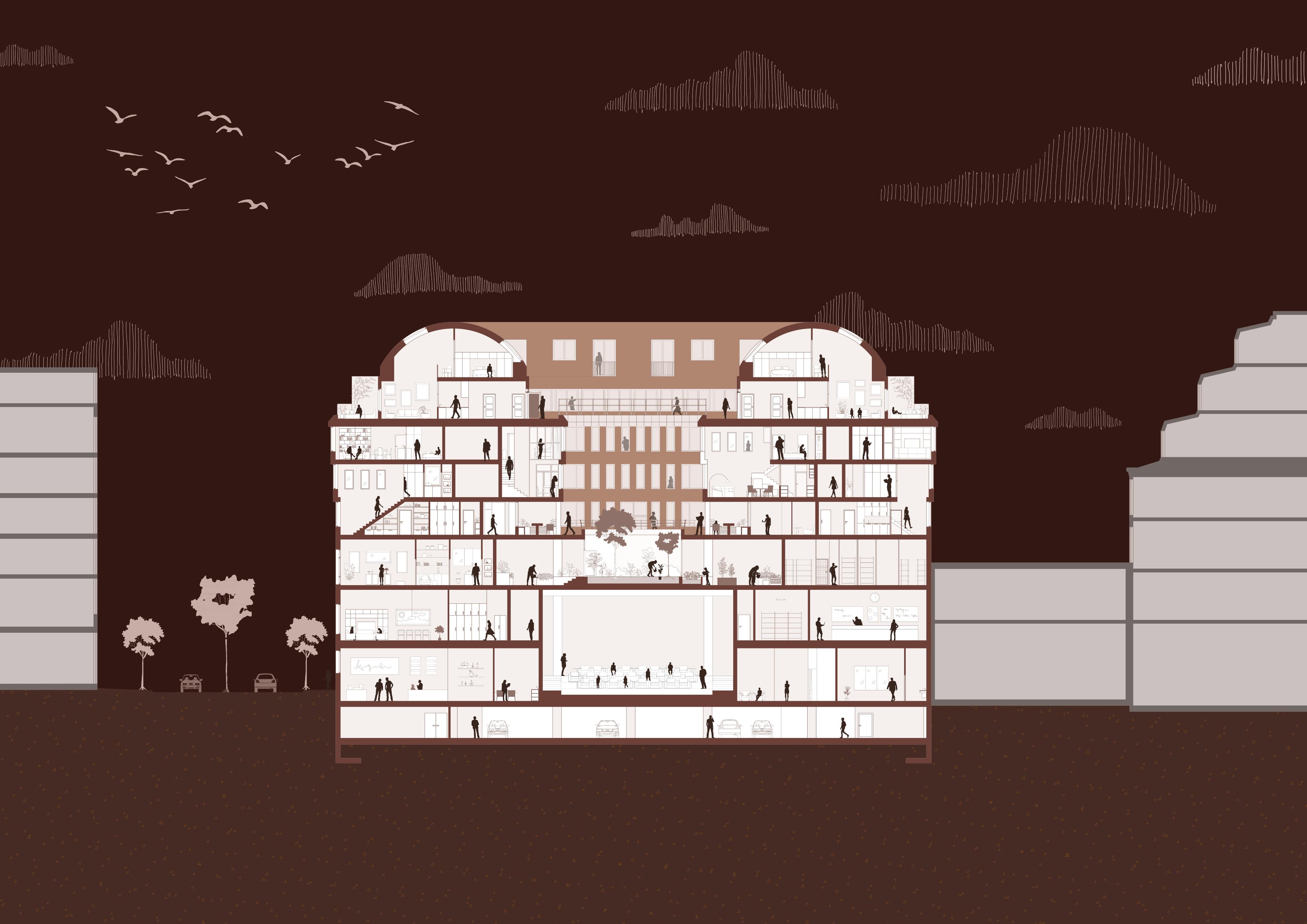
Amanda Lagerqvist / TransforMERA – transforming empty office buildings in Sweden to housing, a design study on Passagenhuset in Stockholm
“Buildings, more often than not, outlast civilizations”, Kenneth Powell wrote in Architecture Reborn. For many this may seem obvious, as we presume buildings will stand for hundreds of years. But if we look into reality, this is not always the case.
One may ask why buildings are demolished. Was there something wrong with the building? Was it not viable, not valued by its users, not thought-through, misplaced, not seen as an asset, or simply ugly? Now, let’s look into a building designed by a well-known architect that was fully functioning, appreciated by its users and by-passers, well integrated into its area, classified as a ”strong valuable building seen from a historical, cultural-historical or artistic point of view”, well thought-through in every design decision, and for most eyes: beautiful. Then there is no reason for demolishing.
…right?
The building just described was Passagenhuset, an office building by Swedish architect Bengt Lindroos. It was located in the heart of Stockholm but was demolished in 2023: merely 50 years old. Many office buildings like Passagenhuset are currently empty in Sweden and risk demolition. This may be a repercussion of the COVID-19-pandemic, after which our working habits changed. We prefer working from home more, and an investigation per Stockholm Chamber of Commerce shows that we will work remotely 1-1.5 days weekly. This lowers the space needed per employee, and older office buildings become unsought after. Transforming these are seldom discussed, even though we are acting in a field where sustainability is constantly present. We often discuss reusing materials after demolition, but I wish to instead focus on the buildings already standing. Therefore, this thesis aims to prove that Passagenhuset could’ve been transformed into housing instead of being demolished. It also aims to show that this transformation would’ve added new qualities to the surrounding neighborhood.
The presentation will be held in Swedish.
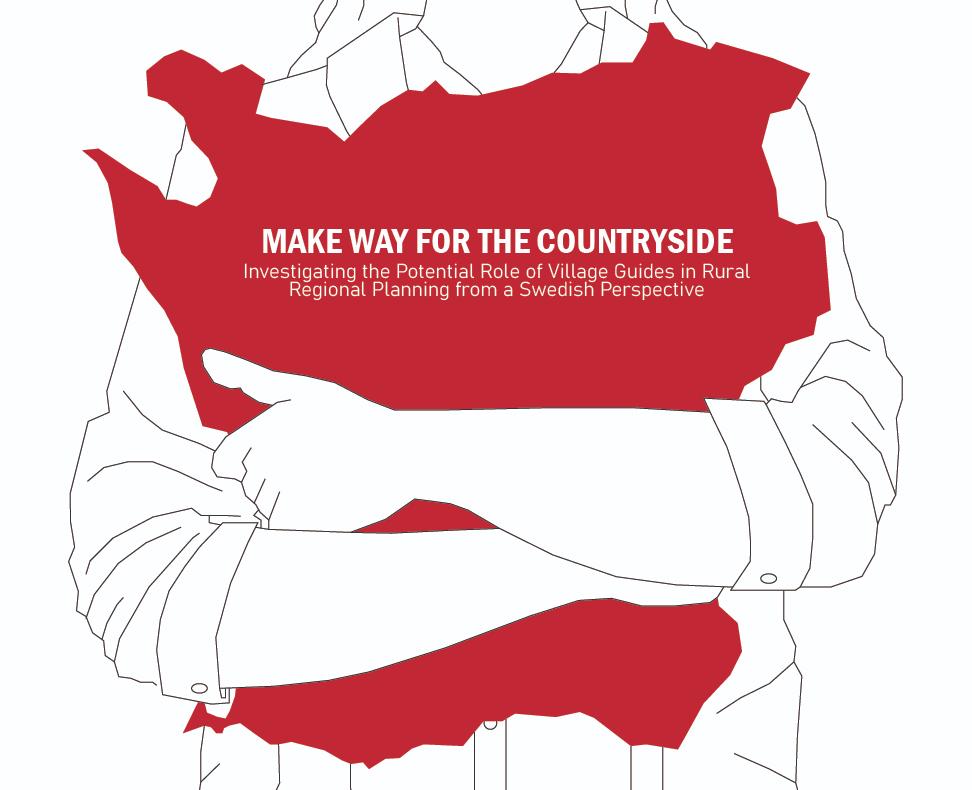
Clara Hammer / Make Way for the Countryside: Investigating the Potential Role of Village Guides in Rural Regional Planning from a Swedish Perspective
Ever since the industrial revolution people have been congregating in larger clusters and small communities have been fading away. Our urban patterns have become more and more monocentric, cities keep growing larger and the nodes in between have become fewer.
Cities in Skåne experience a constant struggle between needing to expand to make room for the increasing population whilst also preserving the agricultural soil that surrounds most of the larger localities.
Regional planning documents mention how the future aim for Skåne is to become increasingly polycentric however there are no suggestions for how this should be done. This degree project aims to introduce the concept of a Village Guide as a supplementary document that focuses on the countryside. The Village Guide is envisioned as a semi-comprehensive planning tool to address unique rural needs and guide sustainable growth. The aim of the Village Guide is to address the issues surrounding shrinking cities and monocentric societies, emphasizing the interconnected nature of these challenges and the need for holistic strategies.
Using a number of strategies, the Guide presents ways for village communities to develop and strengthen their position thereby allowing them to reduce rural flight and maintain, or even increase, their populations. The Village Guide presents a polycentric future in a way that is attainable for most communities. It promotes social sustainability above growth with the goal of truly livable small scale communities.
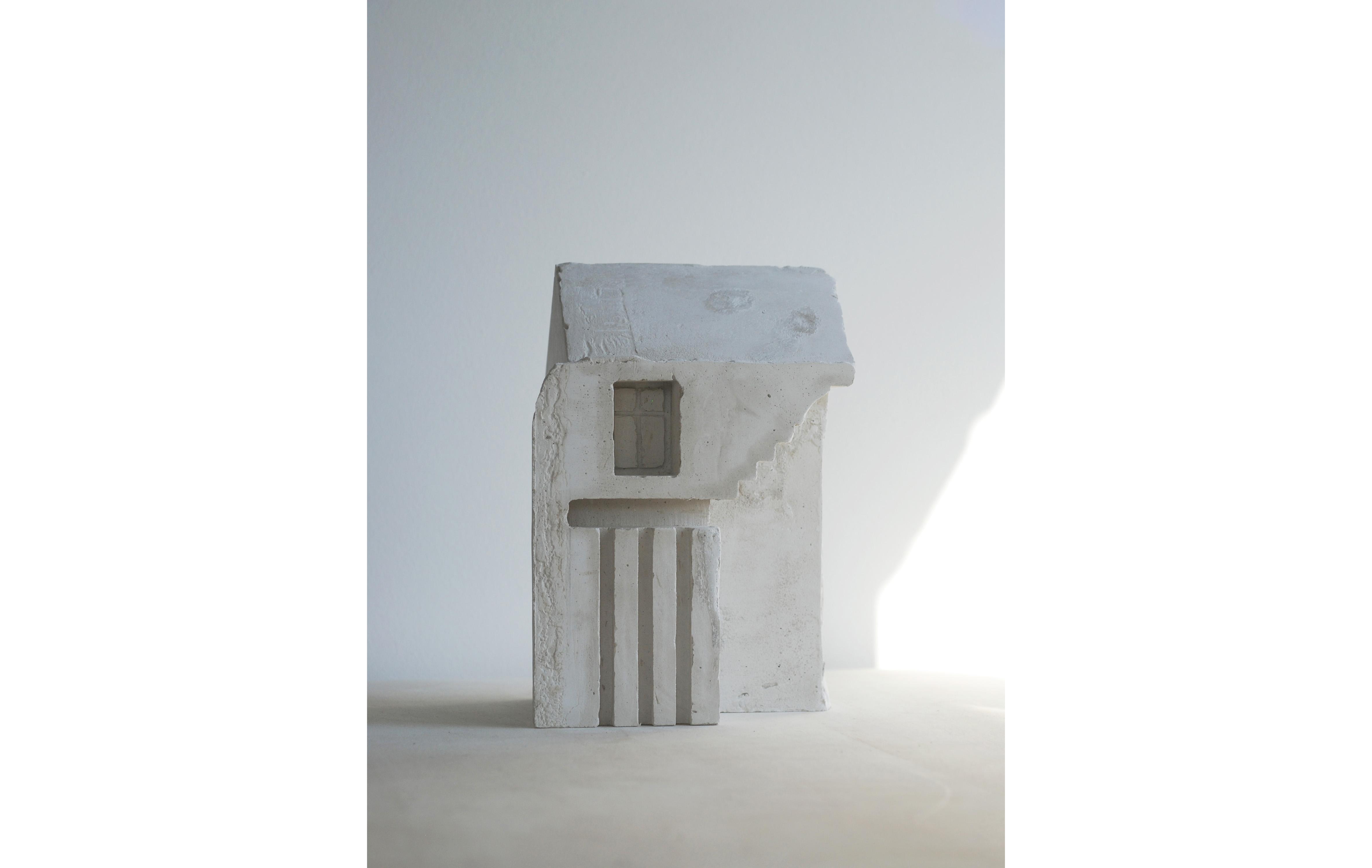
Emilia Lindgren / Space for spaces in-between
This thesis investigates in-between spaces in an urban environment. These spaces, often unnoticed, are constantly present in our surroundings and they can play an important role in the perception of the environment we are in.
There are many in-between spaces that are slightly unordered and open to interpretation, making them accommodating spaces. They can lend themselves to different groups and activities, and they can change over time.
This thesis aims to define in-between spaces, their function and potential. Who do they belong to and how can we use them? Do we actually have them in mind during architectural processes, or do they rather just occur as a by-product?
Based on an area on Amager in Copenhagen, existing in-between spaces and their qualities are studied. A method is developed and applied to a chosen site, to investigate how we can involve ideas about spaces in-between in our process as architects, to create conditions for a variety of in-between spaces that can benefit the urban environment.
The presentation will be held in Swedish.
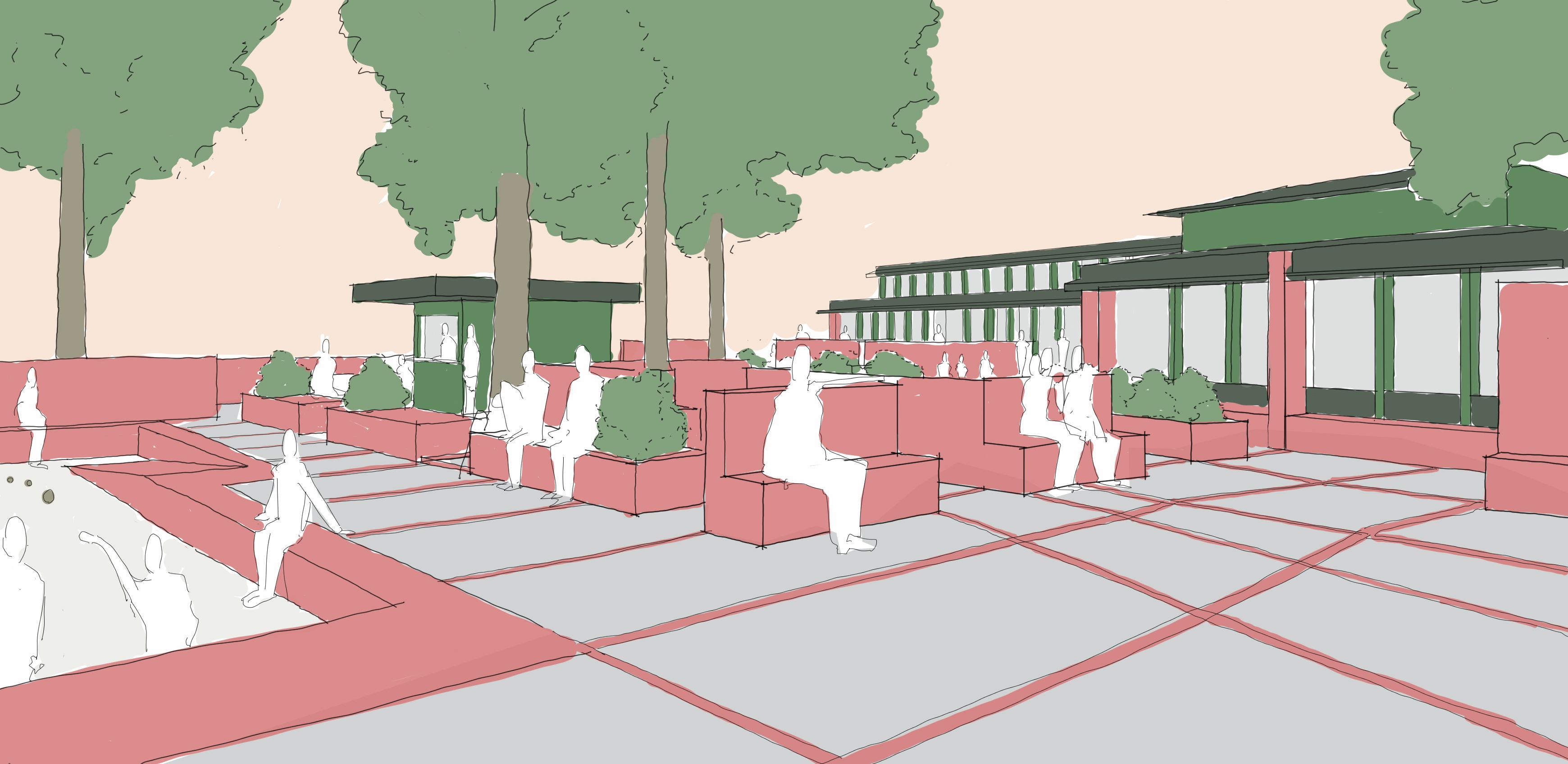
Felix Teneberg / Plats för fler i Lund
For a couple of years now, I have been paying attention to a specific place in central Lund; not for its crowdedness and pleasant design, but for its unnoticed spatial potential.
The ledge on the other side of Trollevägen by Bantorget is today a rarely visited point in the city with a closed kiosk, a public toilet, a urinal and overgrown bushes. Despite this, I believe that the site has very good spatial qualities, and a brief look back in history reveals that the site previously had a cultural value in the city. This has led me to want to explore its potential as a contributing urban space to Lund's inner city, rooted in its history and urban context. How can this place regain its life and become a contributing factor in making Lund a more pleasant city?
In my work, I have explored the duality of making the place more appealing to the masses by giving it attractions and an identity beyond what is already offered in the area, while at the same time not tearing the place away from the current users, who are mainly the vulnerable of society. I have sought to create a place where a diversity of different social groups and identities can safely be in the place at the same time. I have had the vision of offering a breadth of different spaces to be in, individually and together, both with and without commercial elements, while those in need can find support in the social activities that are more discreetly located on the site.
The presentation will be held in Swedish.
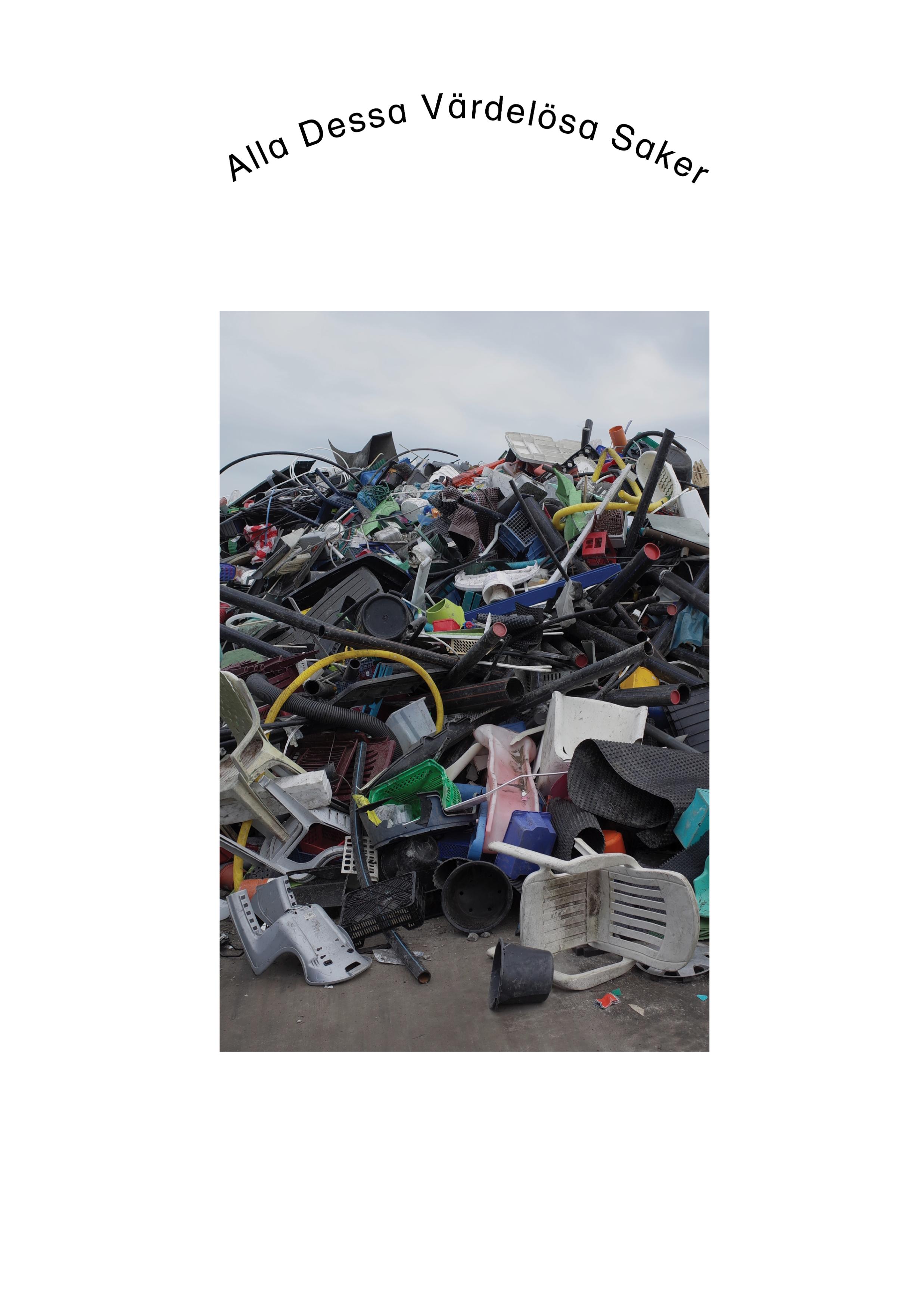
Iwar Agger / Alla Dessa Värdelösa Saker
The myth of continual growth and renewal of our built environment is now coming to an end. We have reached the limits of what our planet can sustain. Yet, the habit of replacing the existing still remains.
Reuse of construction and demolition waste tends to be an exception rather than a rule, despite the fact that such waste exists in abundance. We should no longer ask how to renew, but how to enrich.
This project looks at connecting the unconnected, transforming the useless into something useful. Extending the life of the broken, discarded and unwanted to make them relevant over a longer period of time. Adapting is about changing what already exists. Not to make something new from scratch, but to create a new starting point. By reversing the order, objects and materials are prioritized over organization and composition.
As a strategy the project aims to engage directly with an existing stock of materials and their inherited qualities developing different methods, principles and workflows. A detailed inventory of all parts is defined, serving as a catalog. Through disassembly and reassembly, the old is made new. Adapting, rebuilding, extending, modifying, altering and transforming. A collection of parts to be rebuilt again and again.
Architecture that addresses our current issues cannot only be a matter of upcycling and adaptive re-use. To succeed we need to discover the beauty that lies within the environmental turn. As a way to challenge conventions and ideas and reframe the way we think about architectural reuse, the project descends from the ideas of interdisciplinary movements like As Found and Dadaism, as well as modes of production, building methods and cultures of repair.
The presentation will be held in Swedish.
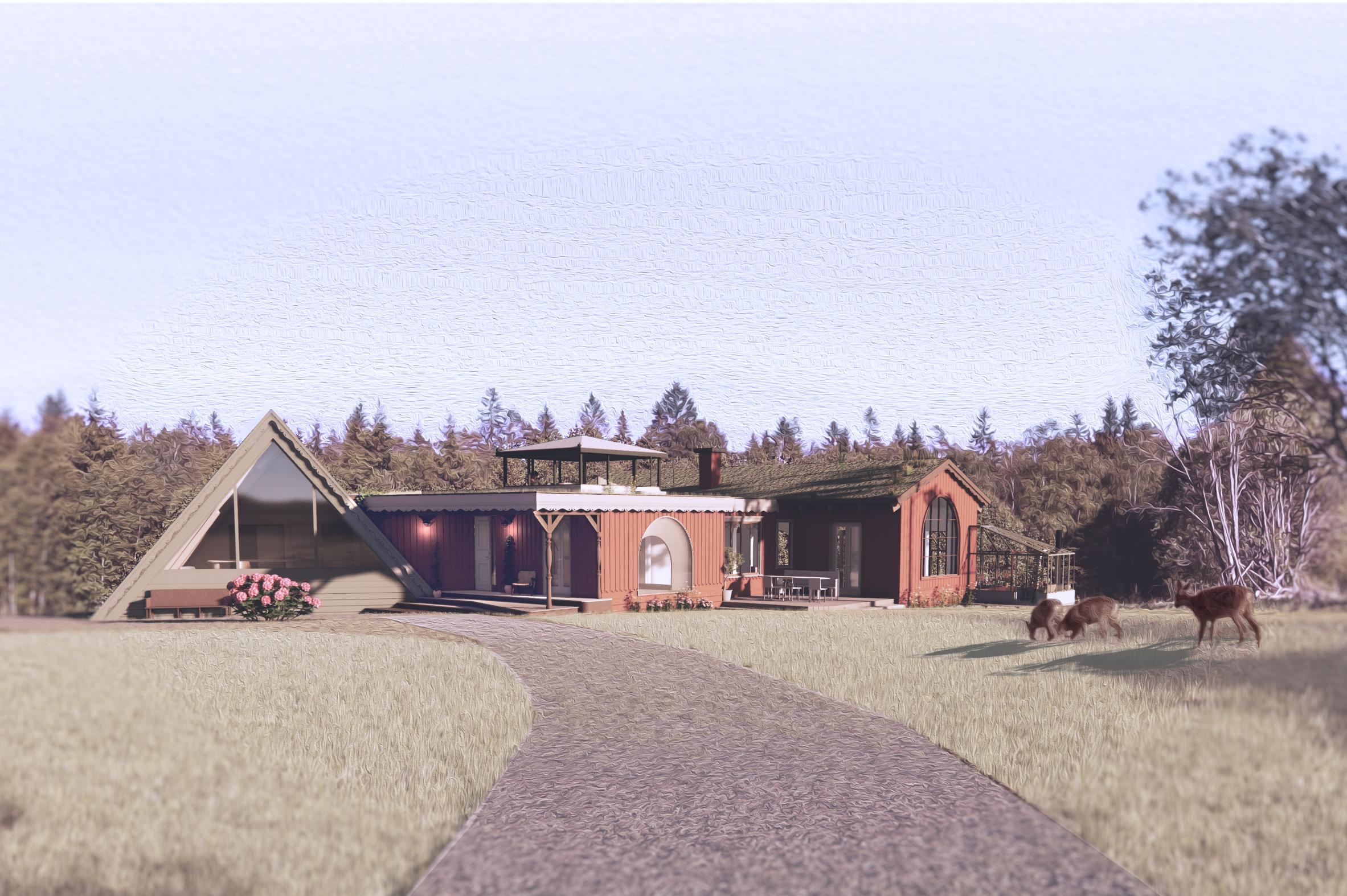
Louise Hedberg / House Flora Valerie
In search of unpredictable interplay. Architecture and space in the scale of a family house could be about rounded shapes interplaying with straight lines and light. The straight lines can among much more be loadbearing structure, tilted as a roof and horizontal as a floor. The round shapes can also be construction elements as well as pillows, plants, and furniture - and so can the straight lines. What if there’s an unexpected mix of it all.
In today’s newly built houses in Sweden I sense a lack of variety in combinations of these elements. This project therefore aims to experiment with rounded shapes and straight lines together with light.
I have imagined possible situations in a day to illustrate, much defined by suitable and beautiful light conditions. As an example, drinking coffee in the morning by a window with the sun rising to give you light and wake you up. Or being able to work on a desk surrounded by north or eastern daylight during winter season when Sweden is very dark.
A village in the middle south of Sweden has a site that I’m very familiar with. Fields sweeps around in the foreground and an old man-made wall of stones creates a fascinating border in the landscape. The backdrop is a forest with fur and pine trees, thick and still. This is an opportunity of drawing a house with few constraints from the site.
In the old times the houses were built slowly, making well enough time to let the un-quantifiable values of the site come through.
Although it’s not the aim to make a house that would be build slowly, the process of modelling and repeatedly considering different light together with the outlooks of the site makes it a slow creation on screen and in mind.
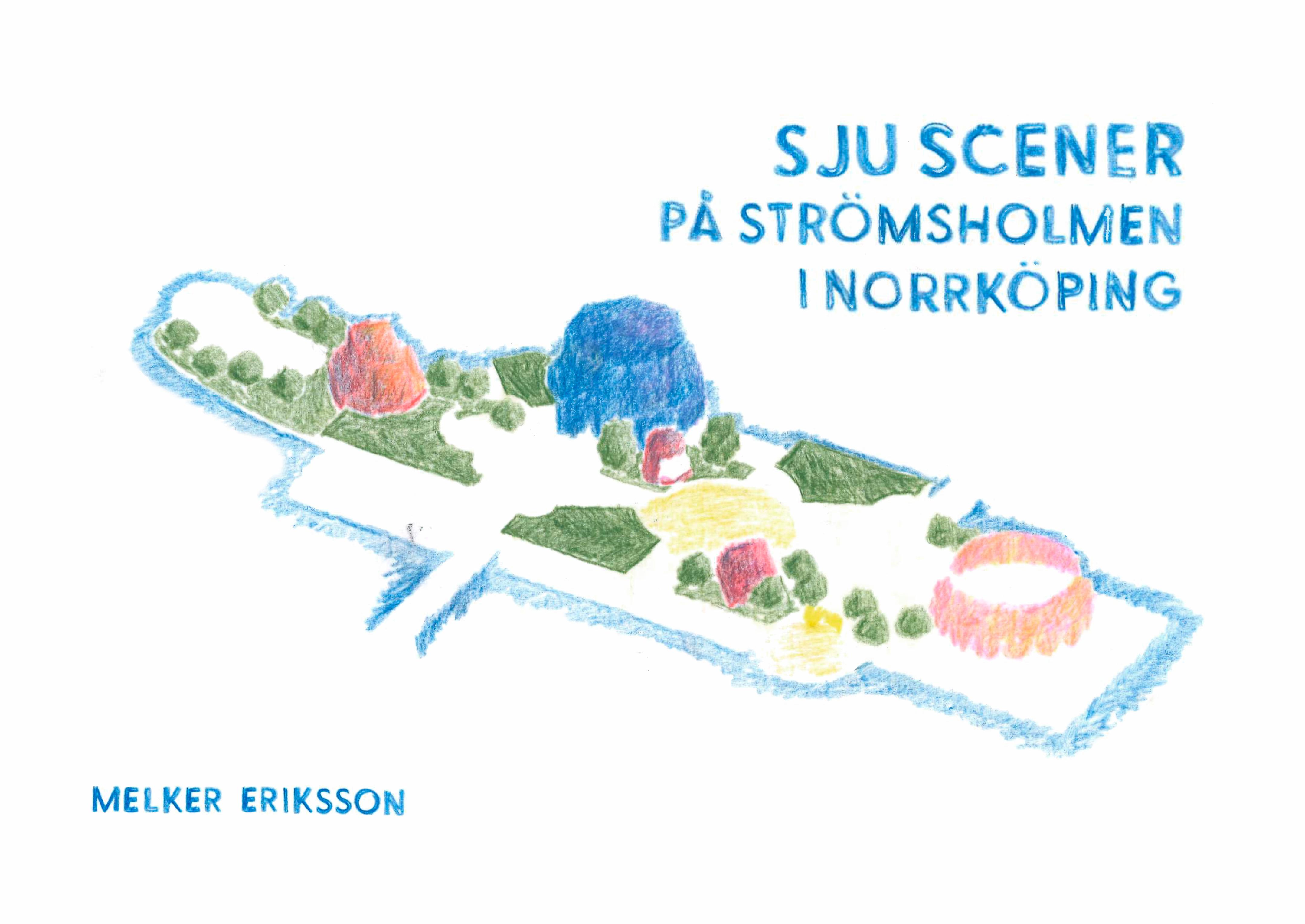
Melker Eriksson / Sju Scener på Strömmen i Norrköping
Norrköping’s only island stands empty. Something is missing, but what? There are plenty of proposals, but none seems so far to have found the perfect match. The vivid debate shines a light on that a vision for Strömsholmen is missing. How could such a utopia look? What should the island be in the future? What role should it have in Norrköping?
In my thesis, I have designed a festival and performing arts environment with seven different stages and four park cafes on an island in the middle of Motala Ström. These stages and cafes are connected by a large unprogrammed area, a kind of square or “urban foyer” if one will, in the middle of the island.
With my design, I want to challenge the conceptions of what type of place Strömsholmen could be. I have focused on creating an environment that works just as well for urban everyday life as for festivities and cultural performances. My goal is to show the island's potential to be a new crescendo in Norrköping's cultural life.
The presentation will be held in Swedish.
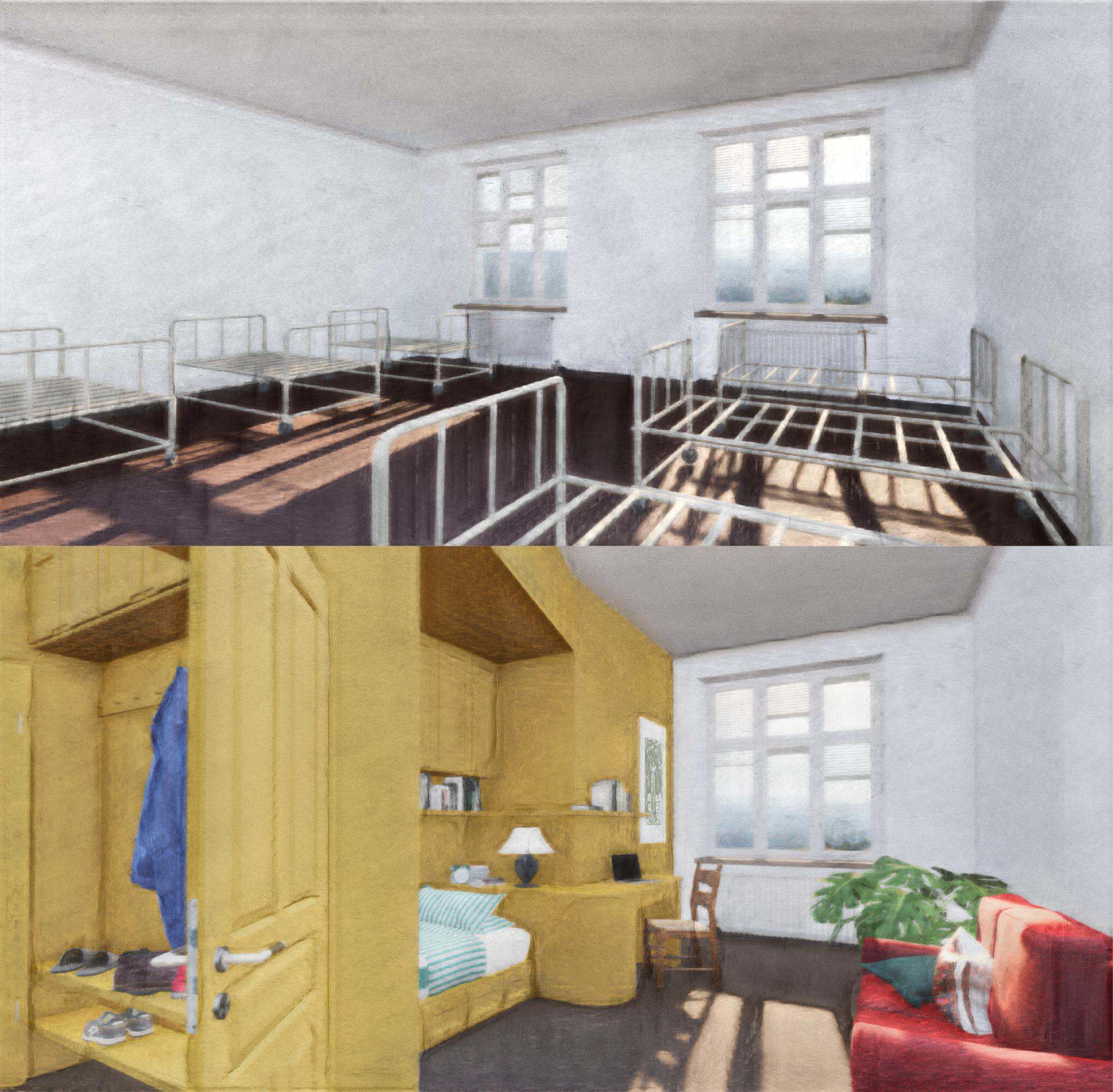
Olivia Larker / What will happen to the sanatorium in Hällnäs?
In the beginning of the 20th century, enormous hospitals were built all over Europe to cope with the devastating spread of tuberculosis. Before the invention of antibiotics and vaccines, emphasis was put on isolating the sick and offering them fresh air, assuming that it had healing effects on infected lungs. In spite of it never being clinically proven, sanatoriums were often located far away from the cities, preferably on high altitudes, and although some have successfully transformed into hotels thanks to their beautiful surroundings, a great number have been demolished.
Aside from the apparent waste of tearing down functioning buildings in today's climate crisis, the sanatoriums themselves bear cultural significance, a history that became highly relevant again during COVID-19. Even though the timeline from discovering the new virus to distributing the vaccine in our part of the world was shorter than ever before, there was once again a moment when we as a society had to adapt our physical environment in order to decrease the spreading of disease.
This intertwined relationship between architecture and medicine has been the foundation of this thesis, where drawings and photographs of an abandoned sanatorium in Västerbotten have been used to discover qualities that aren’t typically found in today's built environment. Not only can these qualities be used as arguments for preservation of such a building, but also a foundation for finding a new use for the facility.
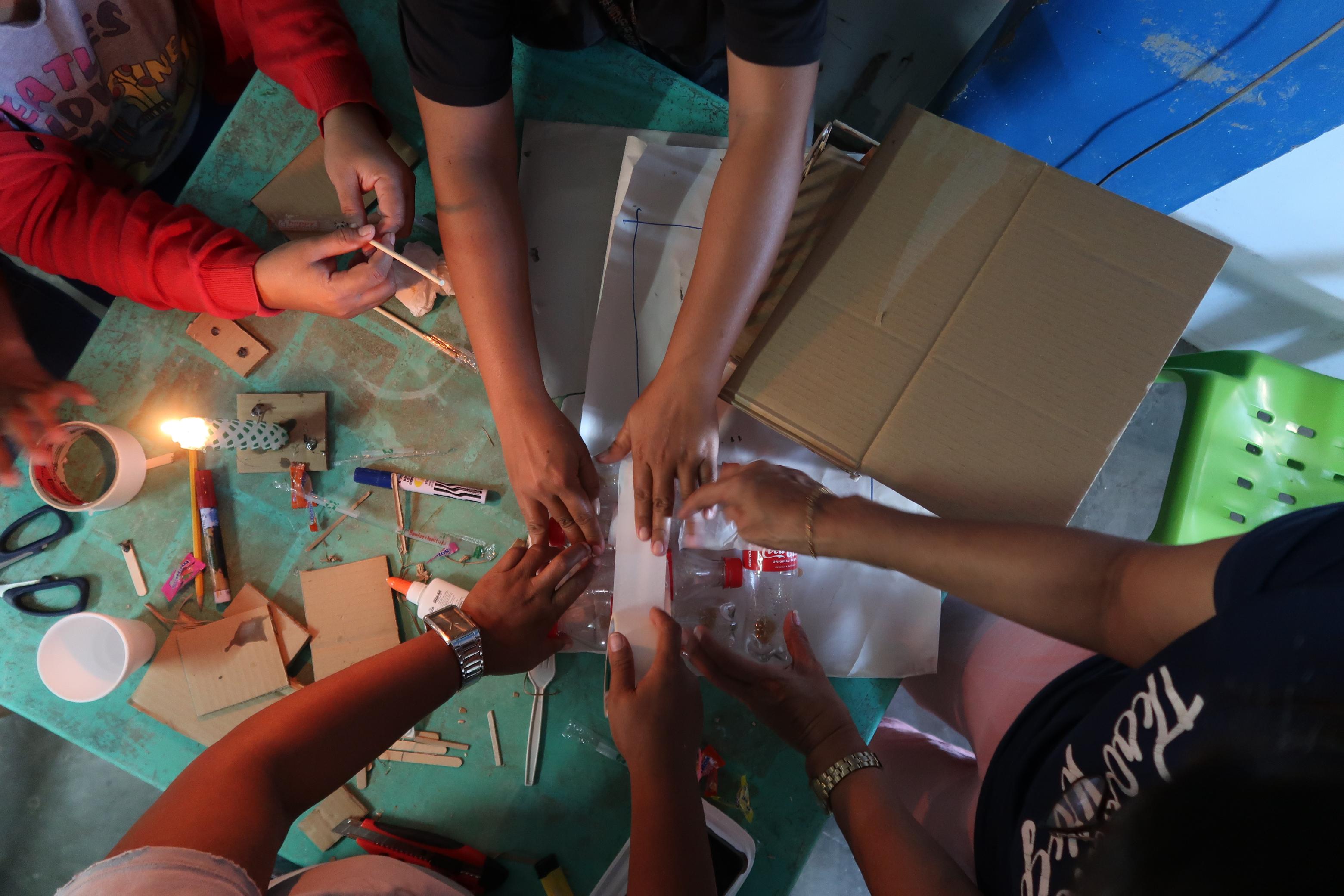
Sebyon Charo / Bridging Tradition and Innovation: Towards Sustainable Flood Resilience in Rural Philippines
Floods emerge as the foremost natural hazard, heavily impacting people worldwide and inflicting significant economic and social consequences. Caused by various phenomena such as rising waters, typhoons, cyclones, and monsoon rains, flooding incidents are escalating in frequency and intensity due to the negative effects of climate change.
Each year, the Philippines faces approximately 20 cyclones, with roughly 8 making landfall. Situated in the Northwestern Pacific Basin, the world's most active cyclone basin, the country faces a high exposure and vulnerability to these natural disasters.
Within the Filipino architecture lies decades of experience in adaptation to mitigate the damages of recurring floods. Passed down through generations, traditional mitigation knowledge and strategies has provided the people with time-tested approaches to staying safe against nature's forces. Fusing this generational experience with contemporary flood management techniques opens up for a new kind of sustainable and comprehensive solution to flood resilience.
This project focuses on finding balance between traditional and modern approaches to flood resilience and suggests that instead of seeing water as the enemy and fighting against nature, the water is instead seen as the saviour from the ravaging flood. By absorbing ancestral knowledge with new age methodologies and materials, the aim is to craft an affordable architectural design that harnesses the strengths of both sides. Through this approach, a more resilient future for flood-prone communities in the Philippines could be achieved.
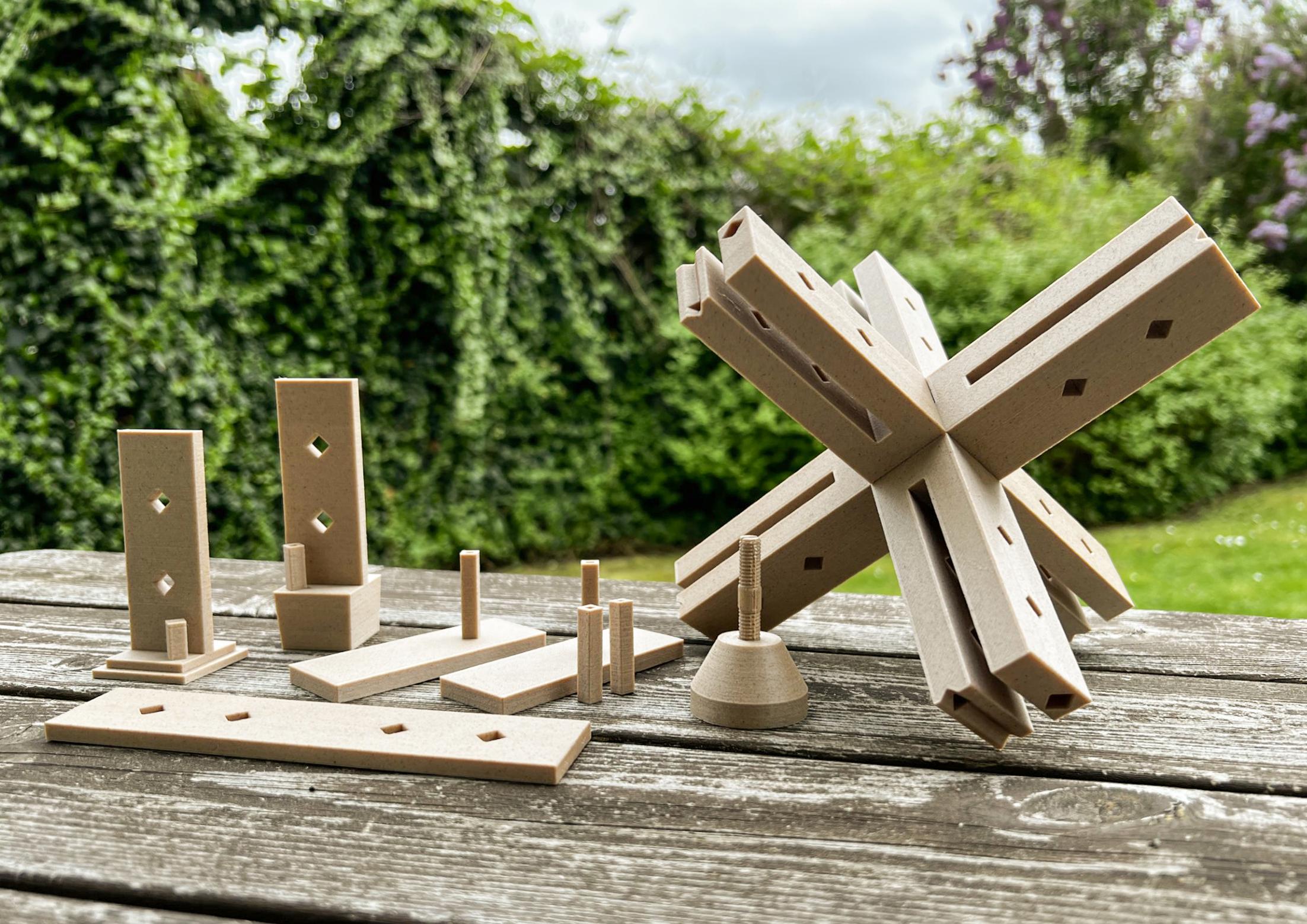
Zakaria Alamiri / Urban Flex – Gatans dynamiska skulptur
At a time when the functionality and flexibility of urban spaces are becoming increasingly important, the Urban Flex project investigates a transformative approach to the design and use of public spaces. Inspired by the traditional Japanese Chidori system and grounded in sustainable design principles, this modular building system enables temporary transformations of the urban landscape to meet local needs and activities, fostering a sense of community and engagement.
The project focuses on developing a versatile, environmentally friendly construction system that can be easily assembled and disassembled without the use of traditional building materials such as nails, glue, or screws. By utilizing 3D printing technology, the Urban Flex prototypes have been optimized to minimize material usage and waste, thereby enhancing sustainability. The system supports printing in a variety of materials—from simple PLA to advanced composites like PC blends and 3D-printed wood, allowing for customization according to specific requirements such as weather resistance or aesthetic qualities.
The potential of this flexible modular system ranges from simple home furnishing solutions like shelving to expansive spatial structures in public spaces. These installations not only serve functional purposes but also enhance social interaction. Urban Flex lets people easily design and change their city spaces, improving how everyone uses and enjoys these areas and making our cities more liveable. The project demonstrates how modern technology and traditional design can work together to create urban spaces that encourage innovation and community engagement.
The presentation will be held in Swedish.
Autumn 2024
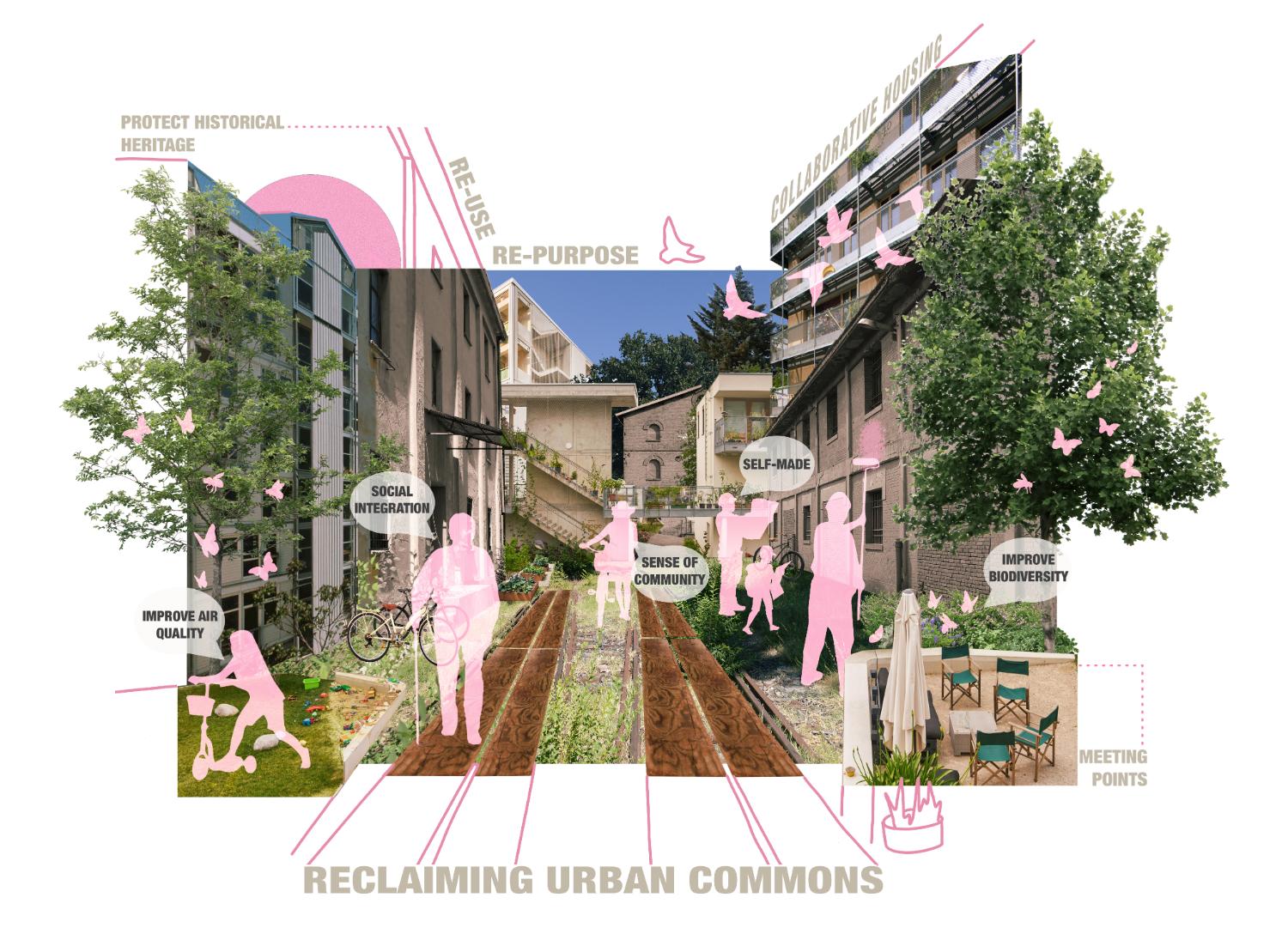
Camilla Basile / Reclaiming Urban Co-Spaces
A method for regenerating former military barracks with focus on Bologna's “Ex-Caserma Sani”.
The aim of this thesis project is to develop a holistic bottom-up approach towards the regeneration of former military barracks around the world. As the title suggests, the focus is on the design of the “Sani” former military barracks in Bologna, Italy, which serves as an example of the overall approach. These former military sites are mostly abandoned now but situated in strategic locations, therefore, if opened to the public, they could contribute to overcoming urban sprawl, the processes of demolition-construction, the erasure of historical heritage and existing biodiversity and social segregation. Additionally, this project addresses the housing crisis and the consequent need for increased density, as well as the privatization and profit-driven system resulting from a top-down approach, which contributes to gentrification
The word "reclaiming" in this context is central to understand the concept of the approach and design; it originates from the local communities that have been protesting for these enclosed areas to be freed and for these spaces to become urban commons. Since the former function of the barracks consisted in a service towards the citizens, why shouldn’t these sites’ function change accordingly to the different needs of the community? Failing to do so builds up conflict and distrust between the citizens and the government.
The term "Urban Co-Spaces" describes the intention of combining urbanspace, urbancommons and community living as strategies to overcome the urban and social issues.
By recognizing the context, researching international and local examples and analysing the history, the governance and the local statistics, it is possible to identify the needs of the community, build a strategy accordingly and decide the new functions for the specific site. This approach is what shapes the project’s design and decision-making and aims to generate inclusive, affordable, biodiverse, safe and public social spaces.
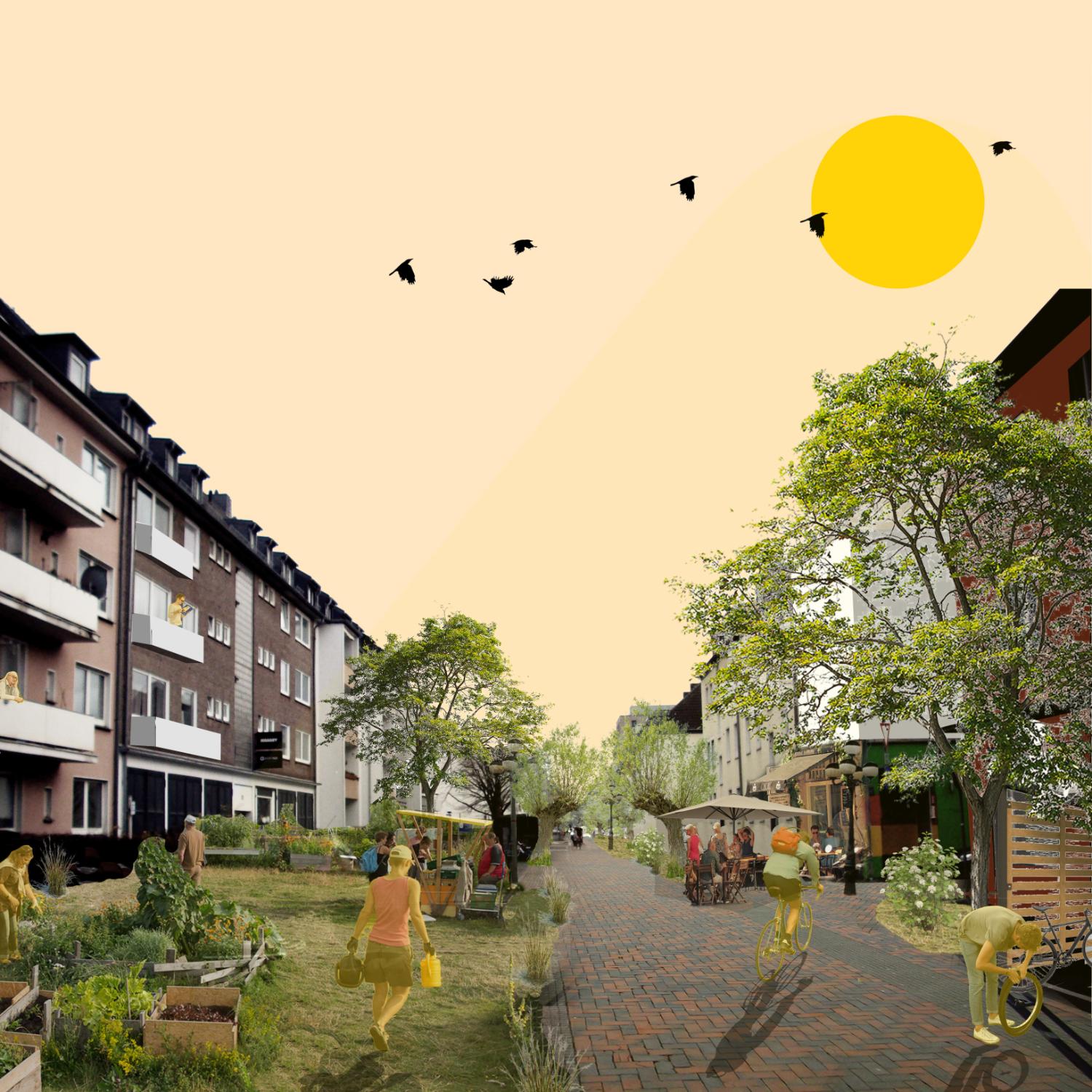
Vera Schumacher
Many modern city centres are struggling with the aftermath of car-centric and consumption-driven urban planning from the last century. This approach has led to widespread vacancies, a lack of green spaces, and unattractive public areas, that fail to offer diverse functions.
While many cities have pedestrian-friendly zones, these areas are often dominated by retail spaces that cater primarily to consumerism. It's essential that city centres evolve into places where people want to spend time, even if they aren’t spending money. The growing trend of urban sprawl and migration to suburban areas also reflects a collective desire for greener and more socially engaging living environments. This thesis explores strategies to transform a formerly car- and shopping-oriented city centre into a vibrant, community-focused space where people can meet, connect, and live. By reintegrating nature into the urban core, we can create a more resilient, healthier, and happier city. The connection between humans and nature is often weakened in city centres, which are typically far removed from natural landscapes. This disconnection not only impacts individual well-being but also the overall livability of urban areas.
Focusing on the city of Krefeld in Germany, this thesis envisions a scenario where humans and nature coexist harmoniously, with a minimized ecological footprint. Krefeld, known for its poor urban reputation, presents a unique challenge and opportunity for redesign. This not only revitalizes its urban environment but also serves as a sustainable model for other cities facing similar challenges. By showcasing how Krefeld can be transformed, this thesis aims to demonstrate the broader potential for urban renewal, where city centres become lively, green, and inclusive spaces that enhance the quality of life for all residents
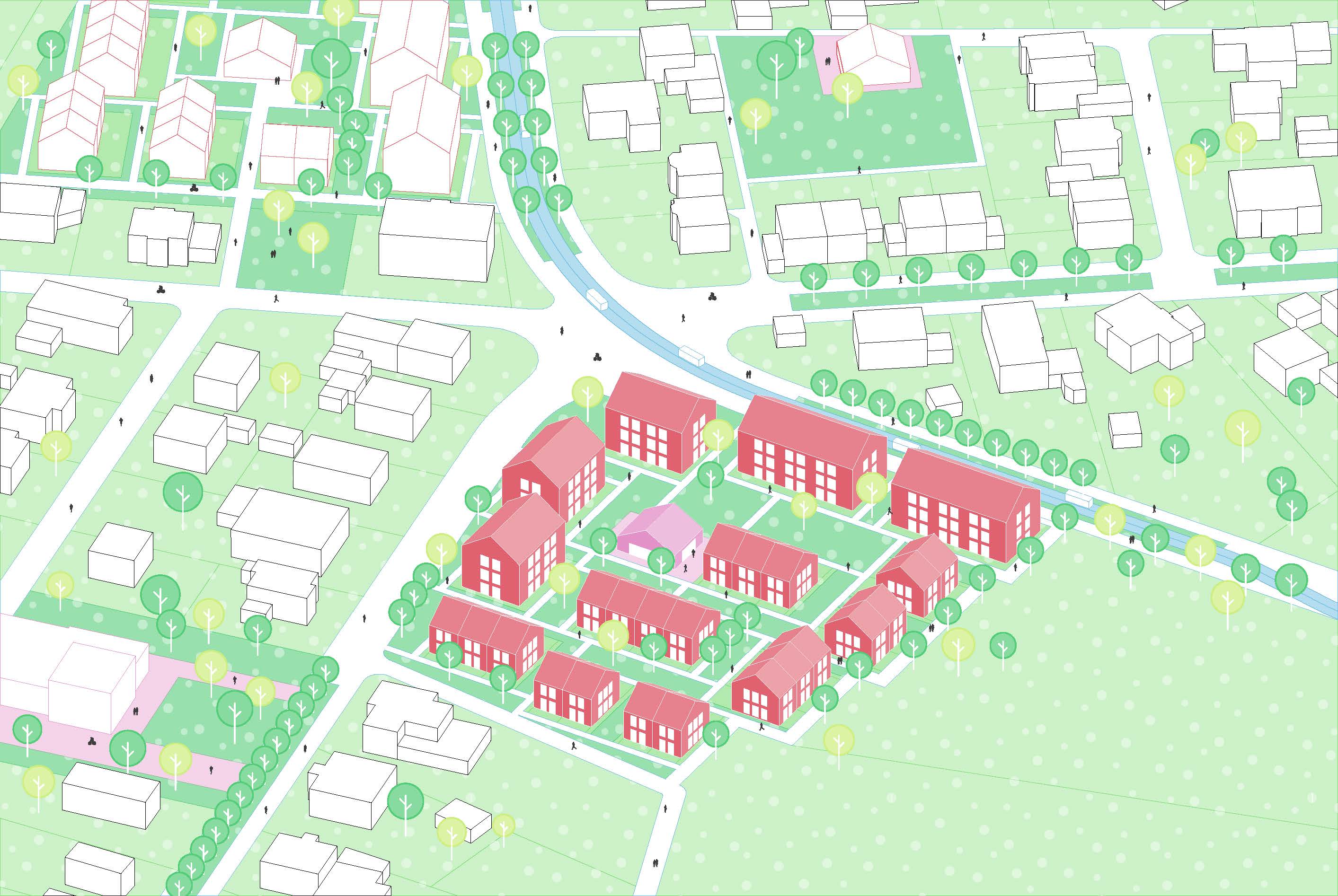
Charlotte Pietschmann / The urbanisation of small towns
The population of small towns is steadily increasing. This growth can be attributed to factors such as lower housing costs compared to cities and the appeal of the surrounding natural environment. However, small towns are also facing significant challenges related to urban development and social issues.
One major challenge is the high dependency on cars and the limited availability of alternative transportation options. Since most jobs, services, and cultural offering are located in nearby larger cities, many residents rely on cars for commuting. Consequently, street design prioritizes cars, leaving no attractive space for pedestrians and cyclists. Another issue is the vacancy of residential buildings, as well as former industrial buildings and retail spaces.
Westerenger, one of nine districts in the small town of Enger in western Germany, serves as an example of a growing small town that faces similar challenges. To address these issues, I have developed a toolbox of solutions focusing on mobility, housing, and social life.
By introducing multimodal mobility options, it is possible to create car-free street spaces that can be repurposed as social spaces, providing opportunities for various forms of design and community use. A key priority is offering alternatives to car-based transportation. To expand housing availability, existing residential areas will be densified, and single-family homes will be adapted for more efficient use. At the same time, new and diverse living spaces will be developed on vacant lots, tailored to meet the needs of people at different stages of life.
To strengthen social life, spaces and buildings will be activated and repurposed for a variety of uses. The goal is to create multifunctional spaces that meet the diverse needs and interests of the community. This could include the reuse of vacant buildings and densification with new buildings Additionally, neighborhood centers will be established for communal activities and complemented by shared open spaces.
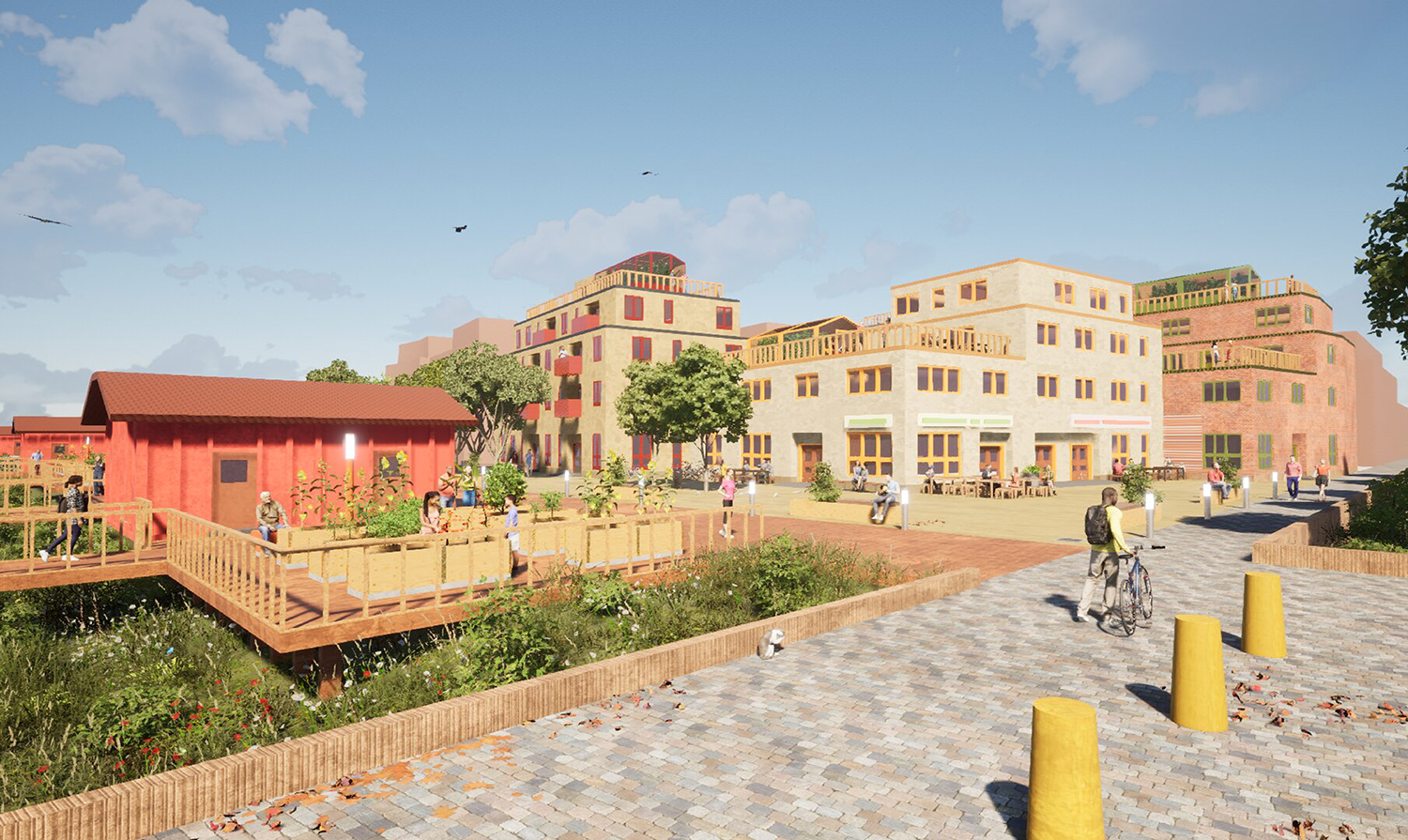
Erik Henckel / Gurkburk Development - Urban agriculture in brownfield development
"The world's cities depend on a global food system where food is transported long distances between producer and consumer. That is not sustainable. A more sustainable system would be one where the food is produced in the city. Through urban farming, food can be produced in the city.
Harbour development projects are often ambitious projects where you want to develop the area with functions that benefit the public good. You often need to develop the area with high density so that you create many homes, workplaces and activities. However, this density can make it difficult to bring in urban agriculture in the development. Especially if you want to bring in a type of urban agriculture that contributes more than just food production, also recreational and ecological values.
The aim of the thesis is to investigate how to design a harbour development with urban agriculture and at the same time have high density. The purpose is also to test how both hobby recreational cultivation and professional commercial urban farming can be designed within this development.
The investigation is a case study of Norra Västerport in Varberg, Sweden. A proposal is produced which then constitutes an example of how the area can be designed to achieve the municipality's goals with the site and also to enable urban agriculture within the development."
Spring 2024
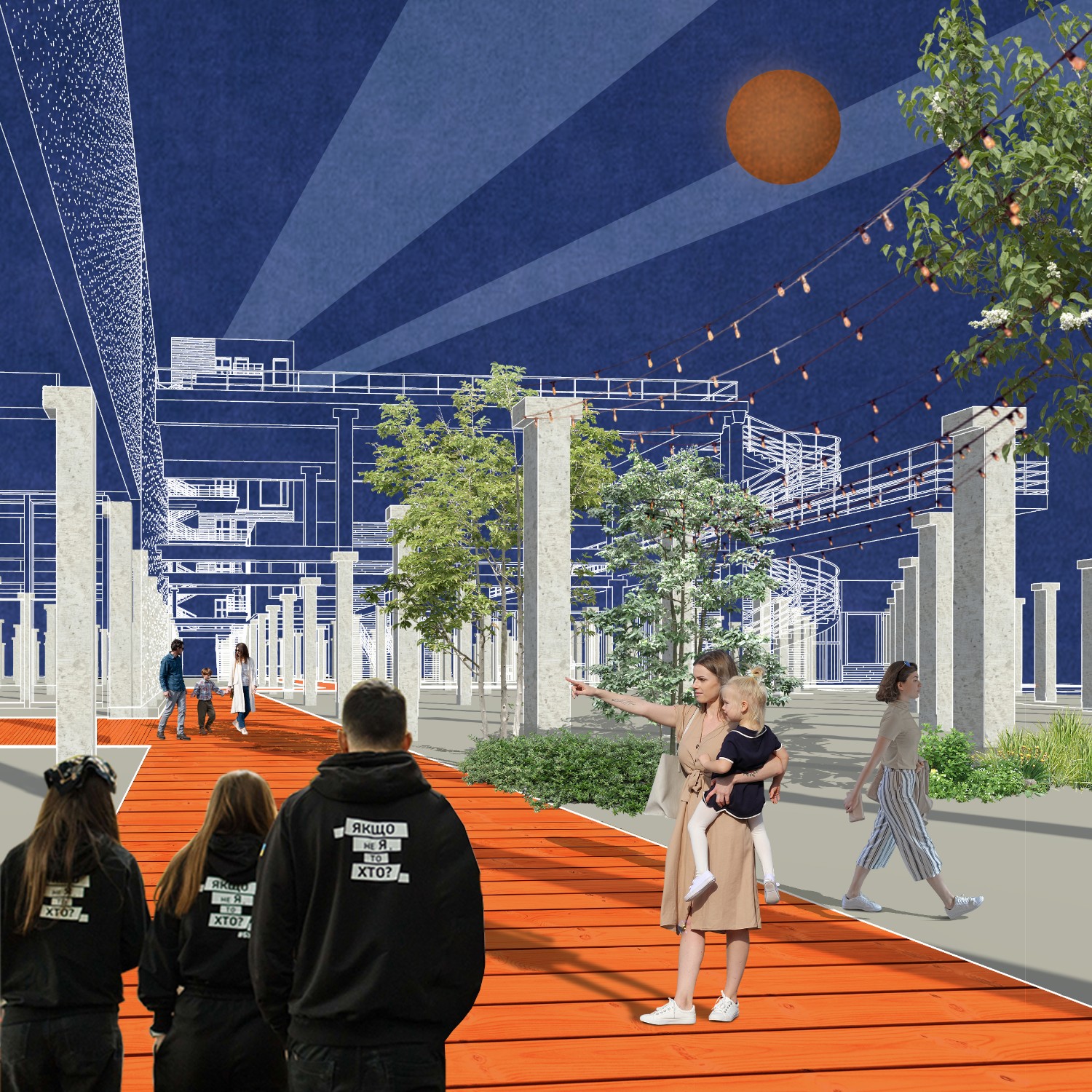
Sofiia Rakhmanova
In my master's thesis, I explore the post-war scenario in Ukraine, focusing on the aftermath of the conflict and its implications for reconstruction and economic development. My primary objective is to formulate a comprehensive strategy that not only accelerates the reconstruction process but also promotes sustainable growth in a targeted area.
Central to my thesis is the concept of creating a dynamic space that can adapt to the evolving needs and aspirations of the returning population over time.
For my project, I have chosen the city of Kherson. Positioned as a vital port city on the Black Sea and the Dnieper River, Kherson plays a vital role in the regional economy. Following its liberation from Russian occupation during the war, Kherson faced additional challenges, including the destruction of a nearby dam and flooding in June 2023.
Understanding the specific needs and aspirations of the displaced population in Kherson is paramount. Through an analysis of location-based data, I was able to identify key challenges and opportunities in this post-conflict environment.
In designing the space, symbolism plays a crucial role in reflecting the resilience and determination of the local population. The design concept begins with 255 columns, symbolizing the amount of days of Kherson's occupation under Russian control. Prefabrication of elements is prioritized not only to streamline construction processes but also to support local industries, such as reinforced concrete production, which are integral to the city's economy. Dimensional considerations are guided by the capabilities of these local producers.
Central to my development strategy is the principle of incremental growth, which emphasizes flexibility and adaptability in design. By adopting this approach, I aim to ensure that the spaces I create can evolve in tandem with the changing needs and aspirations of the community over time.
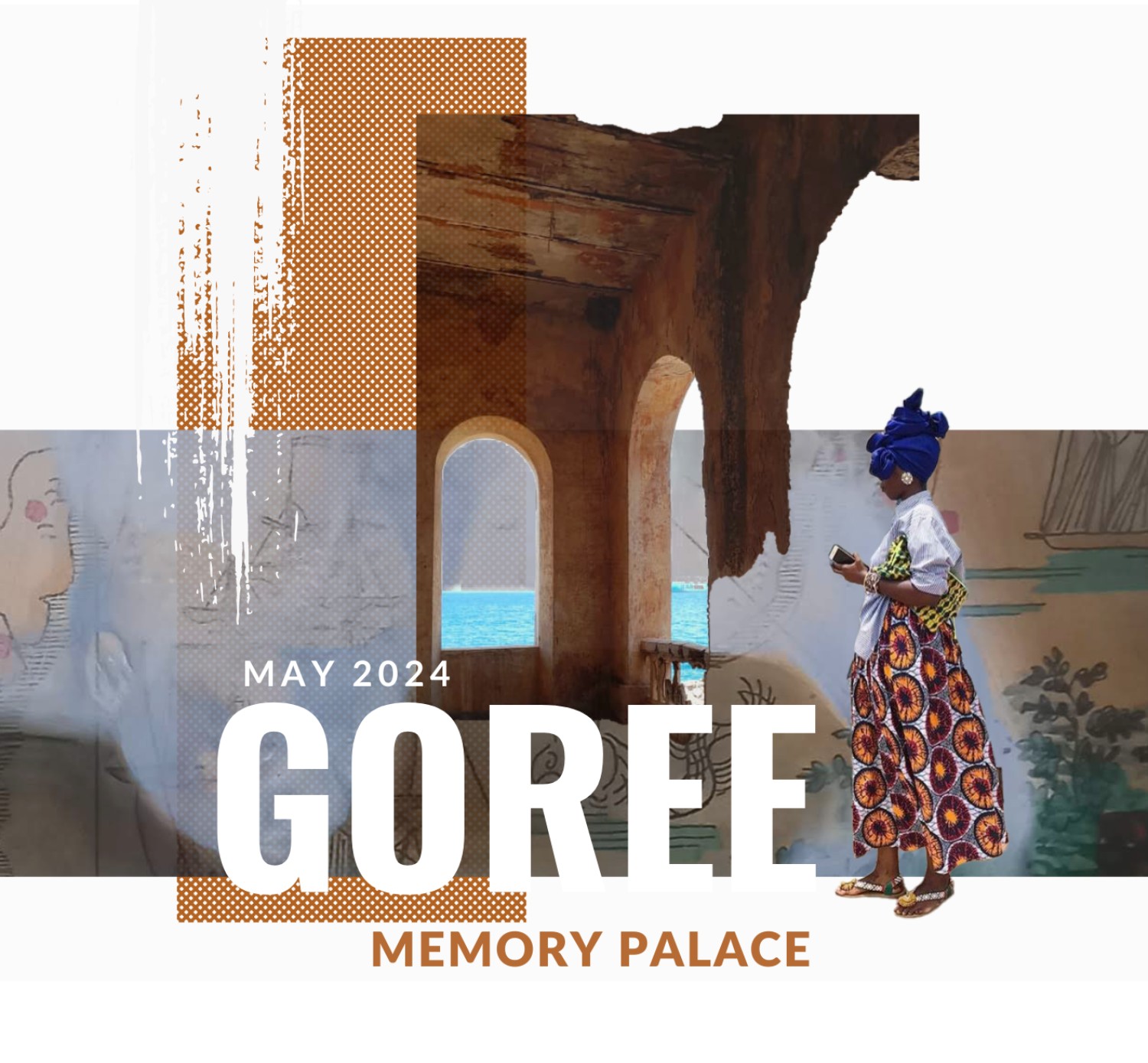
Johanna Toumieux / Gorée Memory Palace
Gorée is a small island 2 kilometres off the coast of Dakar, known as a significant location of the Transatlantic slave trade, and a destination for locals and tourists interested in the subject. From colonial cultural policies to post-independence national discourses, several buildings on Gorée became places where memory was crystalised and publicised.
The most prominent being the House of Slaves, responsible for amplifying the symbolic discourse of slaves transiting through the “Door of No Return” onto the international stage. Archaeological and historical findings point to a different history, but this narrative predominates to this day and sustains the tourist economy.
This thesis focuses on another significant heritage site in Gorée: the Governor’s Palace ruin. Its oceanfront location and good condition provide an opportunity to complement existing cultural structures by creating a different kind of Commemorative space - a Memory Palace dedicated to the Transatlantic Slave Trade. Different from a Museum and a heritage site, the Memory Palace is turned towards an understanding of the past to enrich and inform contemporary culture. The approach consists of using the responsibility of Memory as an interactive substance: material to encounter, stories to experience and heritage to immerse ourselves in.
The outcome is for Memory to become a fuel for creative expression, a common ground for artists of different backgrounds.
Classified as a UNESCO World Heritage Site in 1978, Goree can and somehow should
place Senegal on the map internationally, and within the African diaspora in particular. It is both a quiet 1600-people-strong pedestrian island with colourful townhouses and a symbol of no less than the whole transatlantic slave trade in
universal consciousness. Redefining the colonial Roume Palace as a Gorean cultural icon aims to be a gesture in this direction.
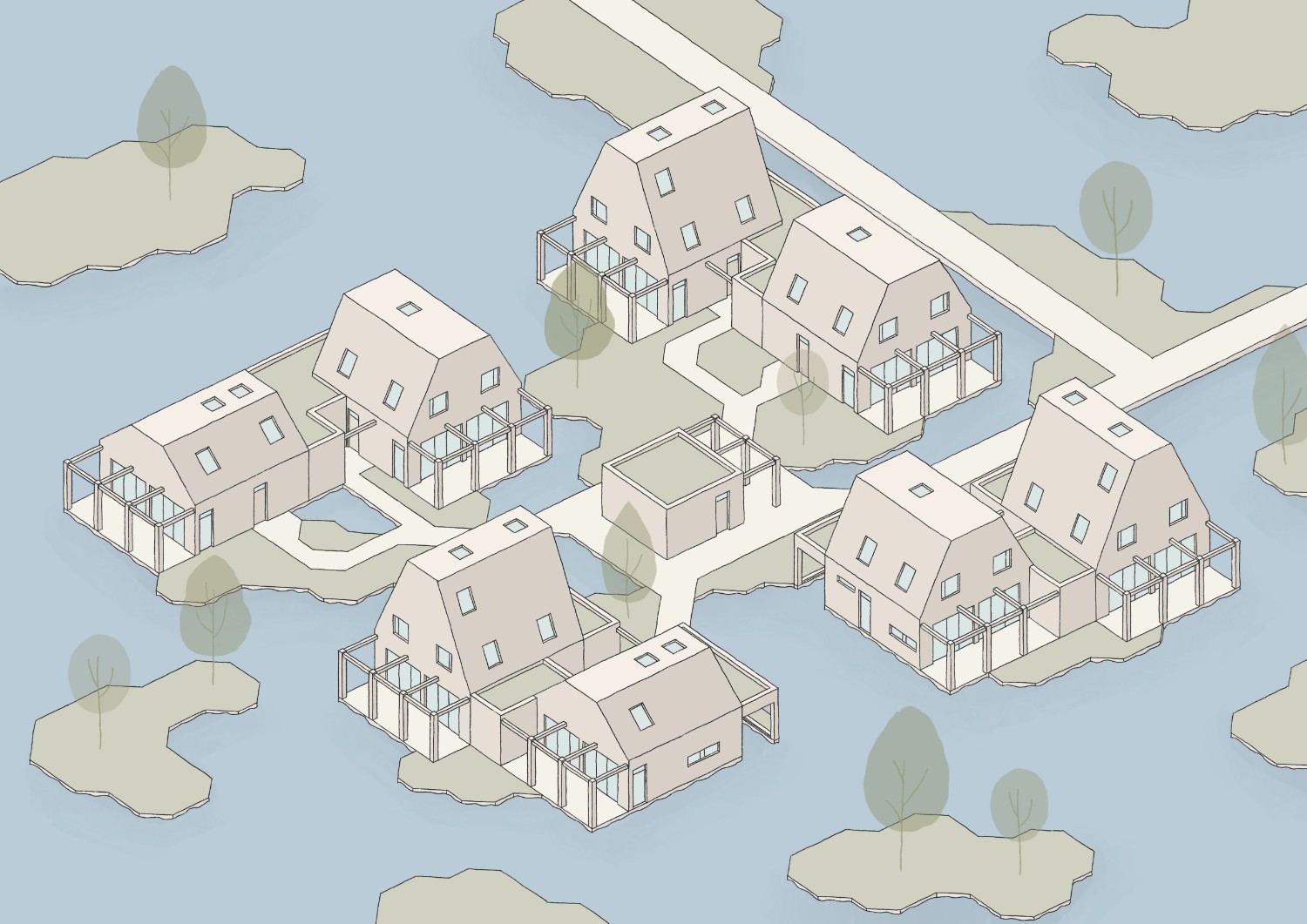
Maxime Josefine Petersen / Floating Community – Seasteading as a Solution to Navigate Rising Seas and Growing Cities
Considering the looming threat of rising sea levels and the imminent flooding of many coastal cities by 2050, numerous initiatives are underway to strengthen these regions with various flood protection programs and barriers.
However, there might be another solution than just building barriers around our cities. What if, rather than building next to the water, we envision a lifestyle where we inhabit the water itself? The concept of "Seasteading" emerges as a potential new way of life for the future.
My proposal involves the creation of a Floating Community nestled within the city of Stockholm. This location presents an ideal setting for such a project due to the absence of tides and ocean currents. Moreover, Stockholm and its surroundings are already adept at coexisting with water, by having excellent boat connections between the islands and the city. However, the concept of a Floating Community isn't limited to that particular location, it has the potential to expand to other cities and even across various countries.
This new Floating Community could not only be a new way of living, but it could also benefit the housing shortage that many cities are facing. While coastal cities typically expand inland, perhaps it's time to reconsider this trend and prioritize the water's significance. Often, water bodies serve as vital hubs for recreation and community vitality, acting as the beating heart of a city. Therefore, in the future, our focus could shift towards integrating living spaces that extend into and thrive upon these interconnected waterways.
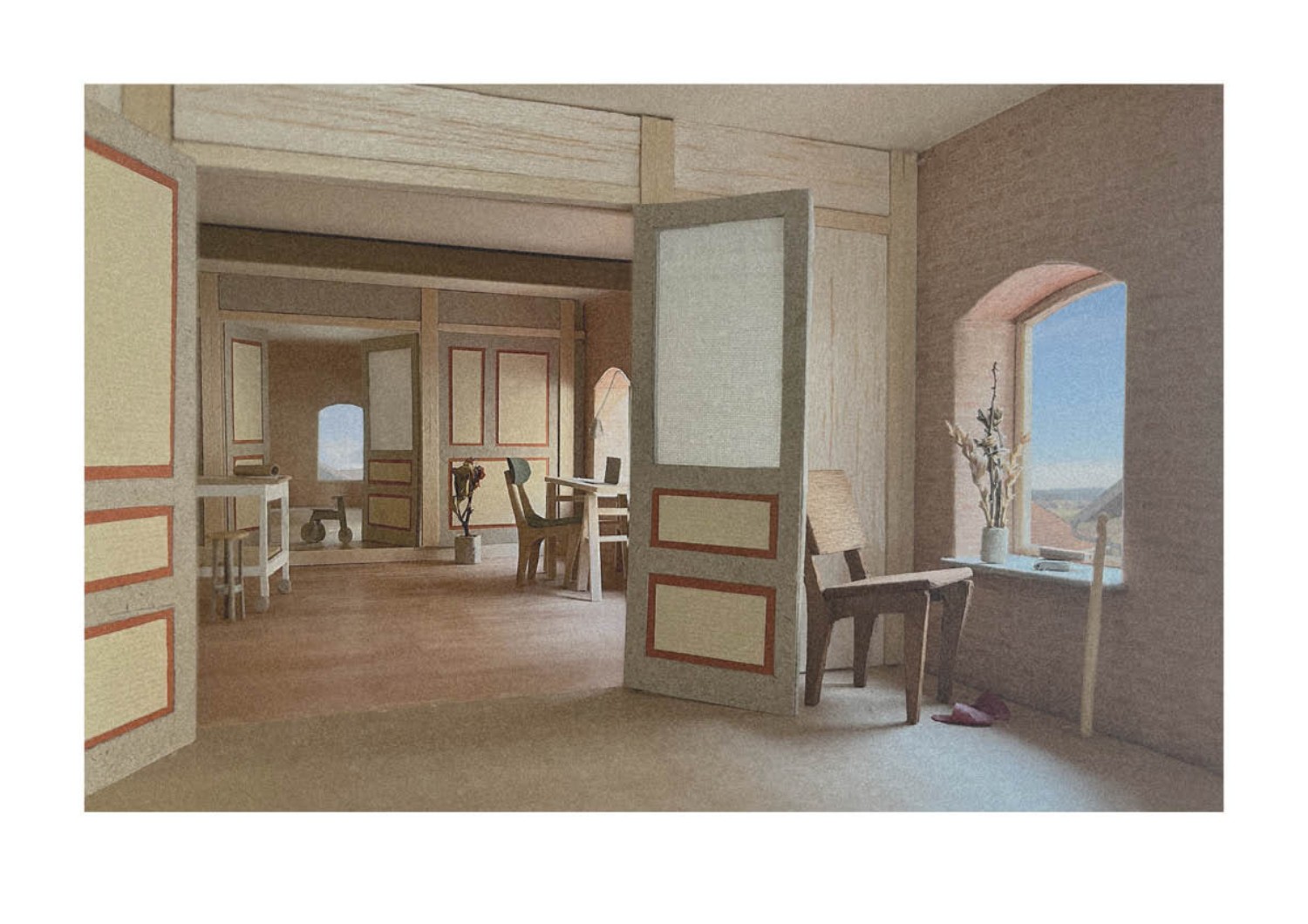
Sabine Kees
This conversion draws attention to a building that is rich in personal memories and historical value, and exemplifies how similar typologies could be treated as future rural dwellings. Located in a village in the southern German highlands, the residential building is attached to a farm and has over the centuries served as a tavern, restaurant, and guesthouse. The fact that many similar building typologies are currently vacant indicates the need for new approaches.
Therefore, the concept of communal living is proposed. This project explores the suitability of the German concept of ‘Baugemeinschaft’ (building community), a joint building venture that starts with a communal mindset already from the planning and ownership stages.
The basis for this project is the selection and prioritisation of personal memories and the building’s existing architectural elements and concepts, identified through the method of introspection during a model building process and sketching.
The glue of the community and the reason why different people lived there together used to be a shared need for food production. This project suggests that the joint purpose shifts to centre around a commonality of the dwellers’ interest and work in the field of creativity. In this way, the project gathers people in search of an alternativ way of living, of inspiration, of closeness to nature, and it unites them in their common drive to create.
The balance between communal and separately used spaces is also reflected in the materiality, which is itself is embedded in the existing structure.

Melike Kavalali / Social Housing Research Through Individual Border Experience
– reflections on two housing projects in between Sweden and Türkiye
As humans, we experience many spaces/ borders throughout our life flow. The borders of countries, the houses we live in, the borders of a playground, or the borders between two people. Sometimes we shape the borders, sometimes the borders shape us.
However, irrespective of the circumstances, these borders exert discernible influences on the trajectory of our life flow. Each of our border experiences affects the other. For instance, the geopolitical boundaries of our residing nation exert an influence on the demarcation of housing limits that we encounter.
Individuals dedicate a significant portion of their lifetimes to indoor or residential environments. Consequently, it is imperative to critically assess the spaces we inhabit, exploring the constraints and potentials they present. Furthermore, an inquiry into the ramifications of our personal identities and cultural lifestyles is essential in comprehending their role in shaping spatial environments.
The aim of the project is to initiate a discussion on the concept of border and to trace some of the effects of our individual/social border experiences on the spaces we live in. It is done by comparing and analyzing two housing projects selected within the scope of the Case Study, one in Lund (Sweden) and one in Izmir (Türkiye), and summarizing the reflections of these analyses. Ultimately, the case study hopes to initiate an investigation and provide some clues as to the different social and cultural meanings that our definitions of boundaries can take in our homes, based on our past experiences of boundaries.
This thesis project investigates the impact of the borders we live in and the social, cultural, economic, geographical, etc. conditions within the borders on the design of the houses we live in and on the individual, through the definition of “border”. In addition to theoretical studies on issues such as boundary definitions and experiences, housing design, it is envisaged to compare and analyze the two selected projects based on the focused boundary definition.
Kasra Hassani Nejad/Site-City/Country
This project explores how architectural spaces can make us feel different emotions, especially those related to mental health. The idea is to use architecture to show how people with certain mental disorders experience the world emotionally. Imagine creating rooms that represent these feelings and letting others visit to understand them better.
The goal is to build a kind of museum where each room reflects a specific mental disorder. By stepping into these spaces, visitors can get a sense of what it might be like to live with these conditions. It's like having a direct conversation with someone's emotions, similar to experiencing a powerful piece of art.
However, the project is careful about potential issues. While the aim is to raise awareness and promote empathy, there's a risk of unintentionally reinforcing negative ideas about mental health. The focus is on creating spaces that foster understanding and inclusion, not perpetuating stereotypes.
The project believes that engaging with art is a personal experience where we see parts of ourselves reflected in the work. Similarly, interacting with these architectural spaces invites people to empathize with experiences that might seem unfamiliar but are fundamentally human.
Ethical concerns are also important. Designers must make sure that people who interact with these spaces understand what they're getting into and are okay with it. It's about being responsible and respectful, especially considering the potential emotional impact on vulnerable individuals.
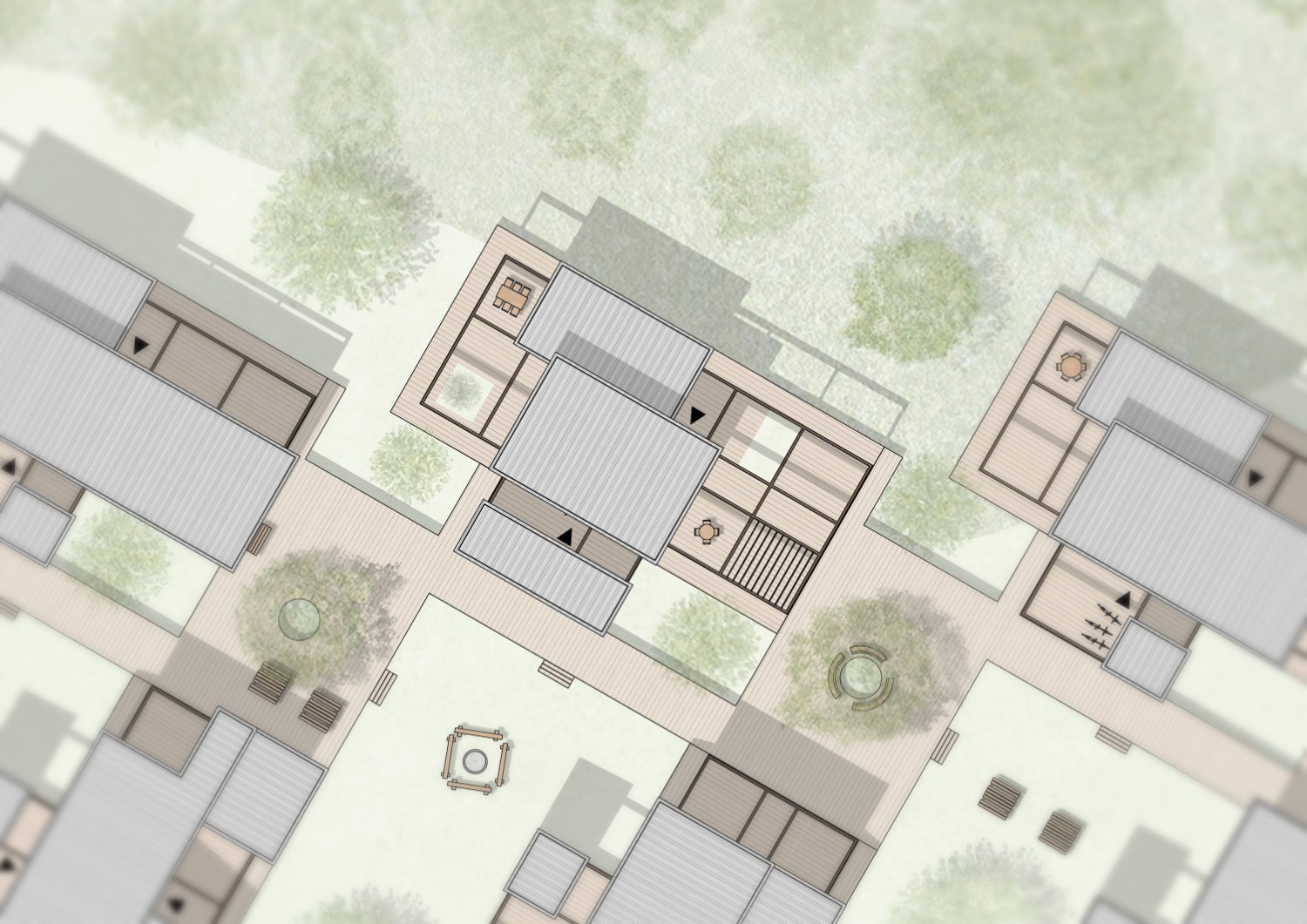
Alva Stenlund / Addition / Division
The home is ever-changing, continuously being shaped and reshaped. It serves as the backdrop for life and should be capable of adapting to the needs and preferences of its residents.
Growing up in a house my parents purchased three decades ago, I've witnessed its numerous transformations and changes over the years, adapting to our expanding family and evolving needs. Today, however, the house stands largely unoccupied, a situation not uncommon for single-family homes in Sweden where over 50% are inhabited by one or two people. As a result, most of the single-family homes have an excess of space and the housing stock is not used in an efficient manner. People tend to move when the household grows, but when the household shrinks the incentive to move is low, and the reasons to stay outweigh the alternative.
In this project I am exploring how to create a housing typology which can allow for expansion and adaptation over time, in relation to a growing and changing household as well as to the surrounding area.
I also develop a strategy to handle a shrinking household, involving sharing and efficient use of space.
The project aims at developing innovative strategies to address the challenges associated with fluctuating household sizes and housing inefficiencies and addresses the economic benefits with both incremental growth and downsizing.
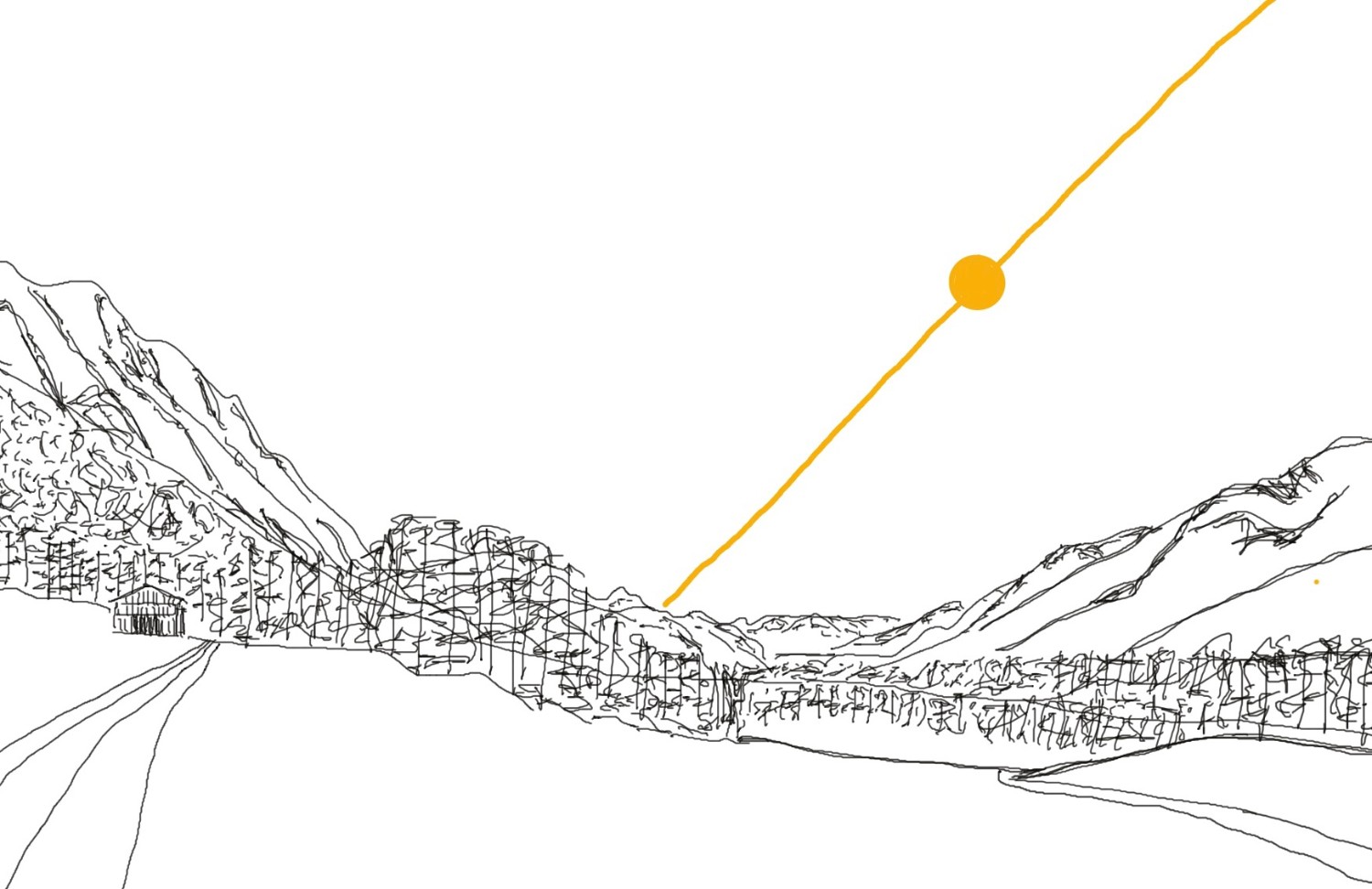
Kristina Striewe / Elements Of Wellbeing – a multi sensory approach towards healthy living by using the natural rhythm of the sun
Since we as architects have an influence on people‘s everyday routines in their homes, it is important to understand the most natural human needs, which are strongly connected to the surrounding conditions, in order to create spaces for a healthy and joyful life.
The human body is a complex organism that is strongly influenced by the way it perceives its immediate and constantly changing environment through the senses, responding with circadian rhythms. The natural cycle of the sun has thereby the strongest influence on the human body and mind.
For as long as humanity has existed, people have lived according to the rhythm of the sun and thus in harmony with nature.
Generations of people have developed tried and tested knowledge of architectural spaces for the needs of the human body to live a healthy life using natural resources from the immediate vicinity. Some knowledge gained from personal experience is still valid today and has been often passed down orally through generations, with important information sometimes being lost. However, research into human health is increasing steadily, providing new insights into the well-being of the human with important knowledge for today‘s society that can often be implemented in architectural spaces.
When it comes to architecture some of the proven knowledge is written down in regulations, but what about the qualitative ingredients that form the architecture into a subjectively perceived space with a healthy impact on the circadian rhythm of the human body?
In my thesis project I focus on researching the sensory perception of natural elements and their effect on humans in order to create spaces in which architecture mediates between the rural mountainous environment and the user themselves.
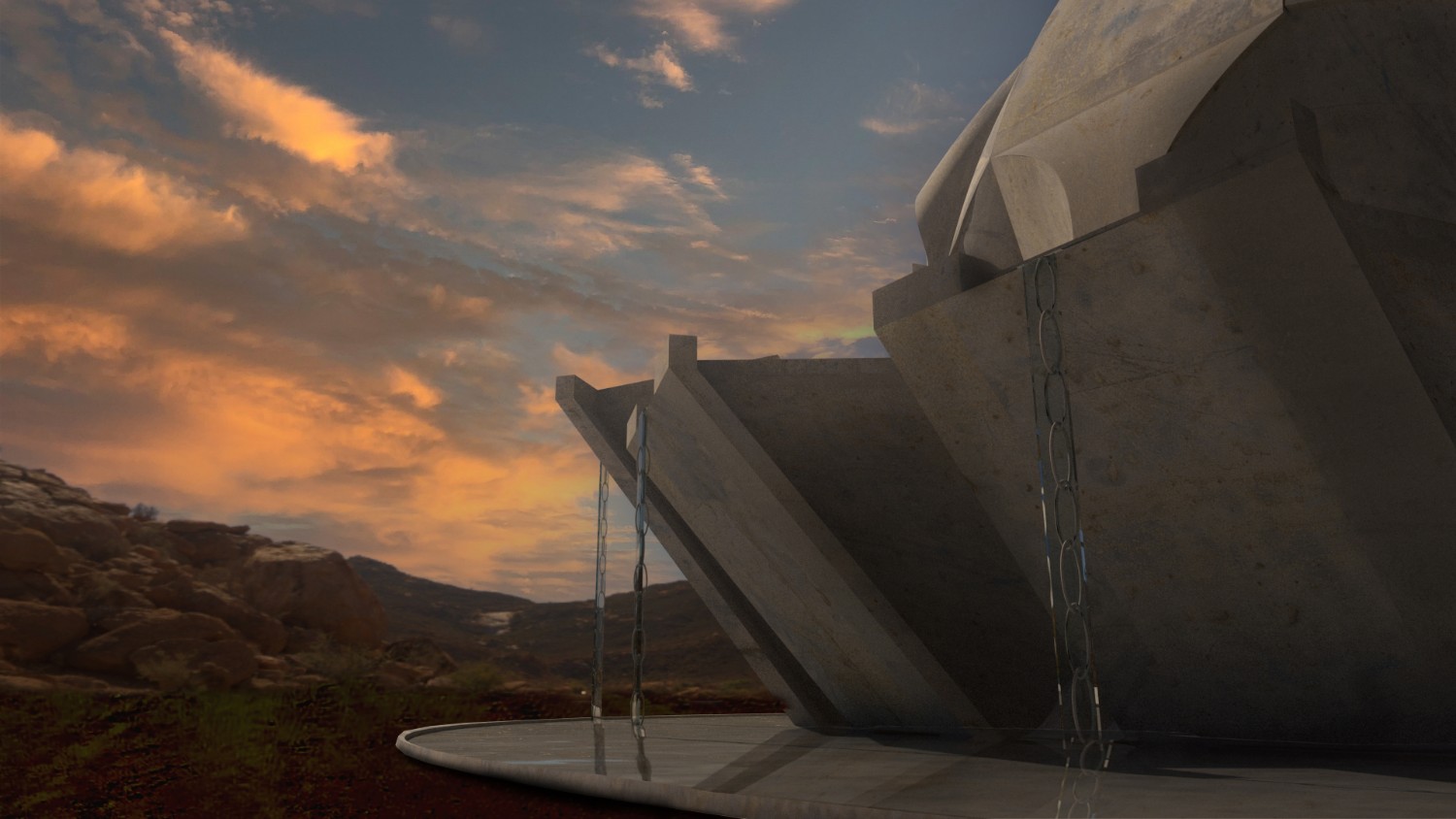
Nima Mahboubi Mamaghani / Avant-garde temple
As technology in the 21st century is at its peak, it is reshaping both markets and professions at a great speed. The power of artificial intelligence is rising such as its reputation among people and society. There are beliefs and evidence in society which is mainly spread by social media that AI is going to take most professions and it would be even harder for people to find positions in marketing.
Of course, it is not wise to talk about all professions, but certain facts are valid for all, in every profession there are certain aims, and professionals' responsibilities are to achieve them according to the needs of people and the market. In architecture, this responsibility can be defined as “designing space” in the shortest form. We should not forget regardless of its complexity and power, Artificial intelligence is just a tool like model making, sketching, conventional graphical communication, etc. None of these tools are a threat nor an opposition to the architecture, but a process to find and design a space. In this thesis, a controversial concept of beliefs and facts is considered as the core and means of the design where space is designed for the fact of inner peace for a modern society by first learning language and potentials of artificial intelligence and then considering and getting benefits from it while using the more conventional means and tools of architecture. The outcome of this thesis is an architectural process and examination of various modern and traditional tools and corresponding space with certain architectural values based on its spatial needs.
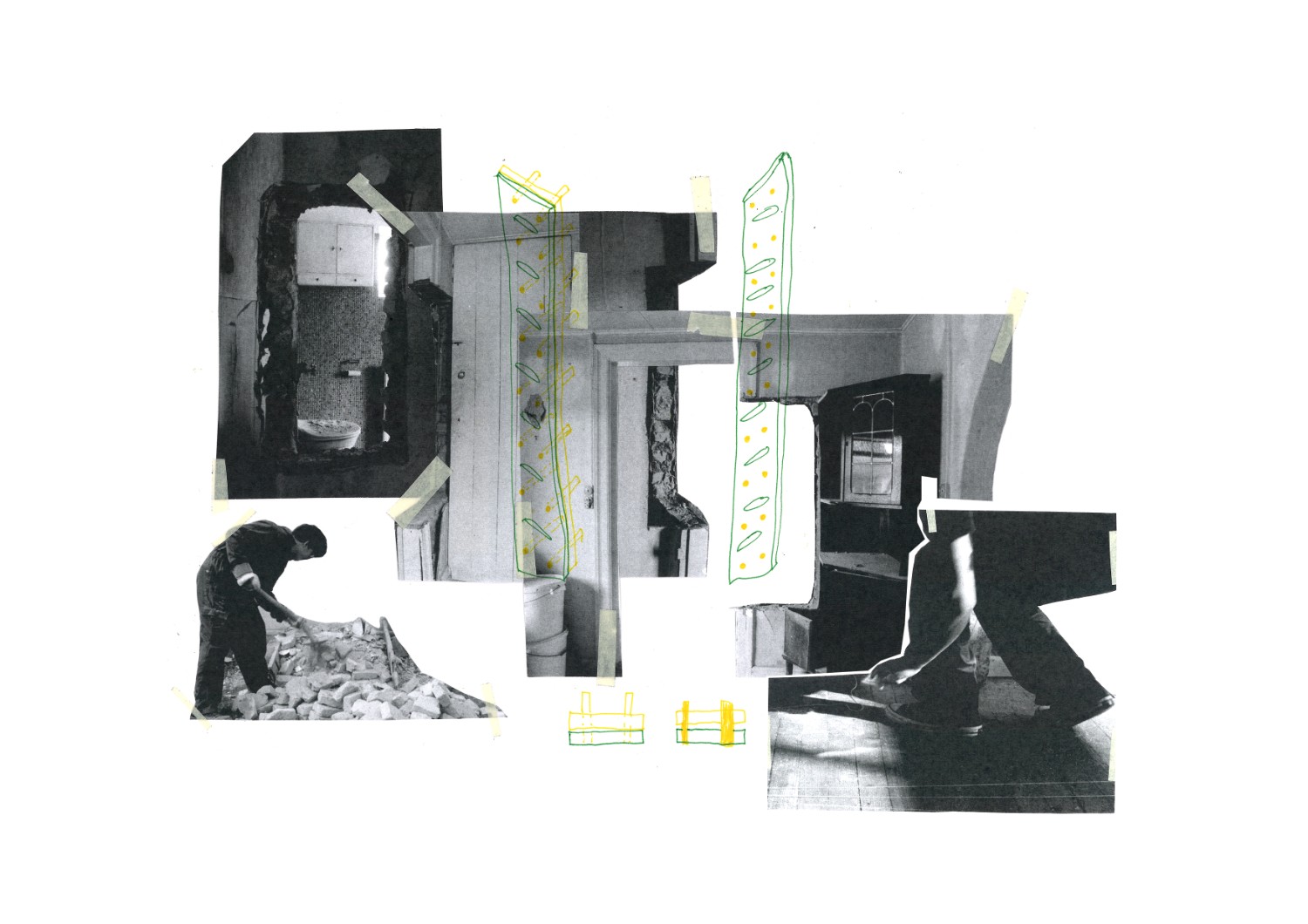
Valentin Strohkrich
In a pursuit of further understanding our relationship to architecture, this project initiates a process by inserting itself into the timeline of a house destined for destruction. Through its presence, the house provides a laboratory where multiple social and material processes can be extrapolated into ways of thinking, working, and creating architecture.
Through this work, a symbiotic relationship forms among ritual, structure, and archive. The body becomes an initiator and a translator between ideas and materials, site and non-site, ultimately pushing documentation beyond mere objective data gathering. The house is instead understood as something to be harvested for ideas and materials, while simultaneously being celebrated and documented, thereby creating a new narrative and database of knowledge that extends beyond its aesthetics, history, and measurements.
These processes become spatial themselves, generating new spaces not only at the site of the house but also across multiple non-sites, where the house, through its material, narrative, and story, alters the way we understand and discuss architecture.
By the very nature of this project, it takes on various forms such as images, videos, collages, objects, and installations. This ongoing process is presented in multiple ways and at different times, with a future trajectory extending beyond LTH and the existence of the house.
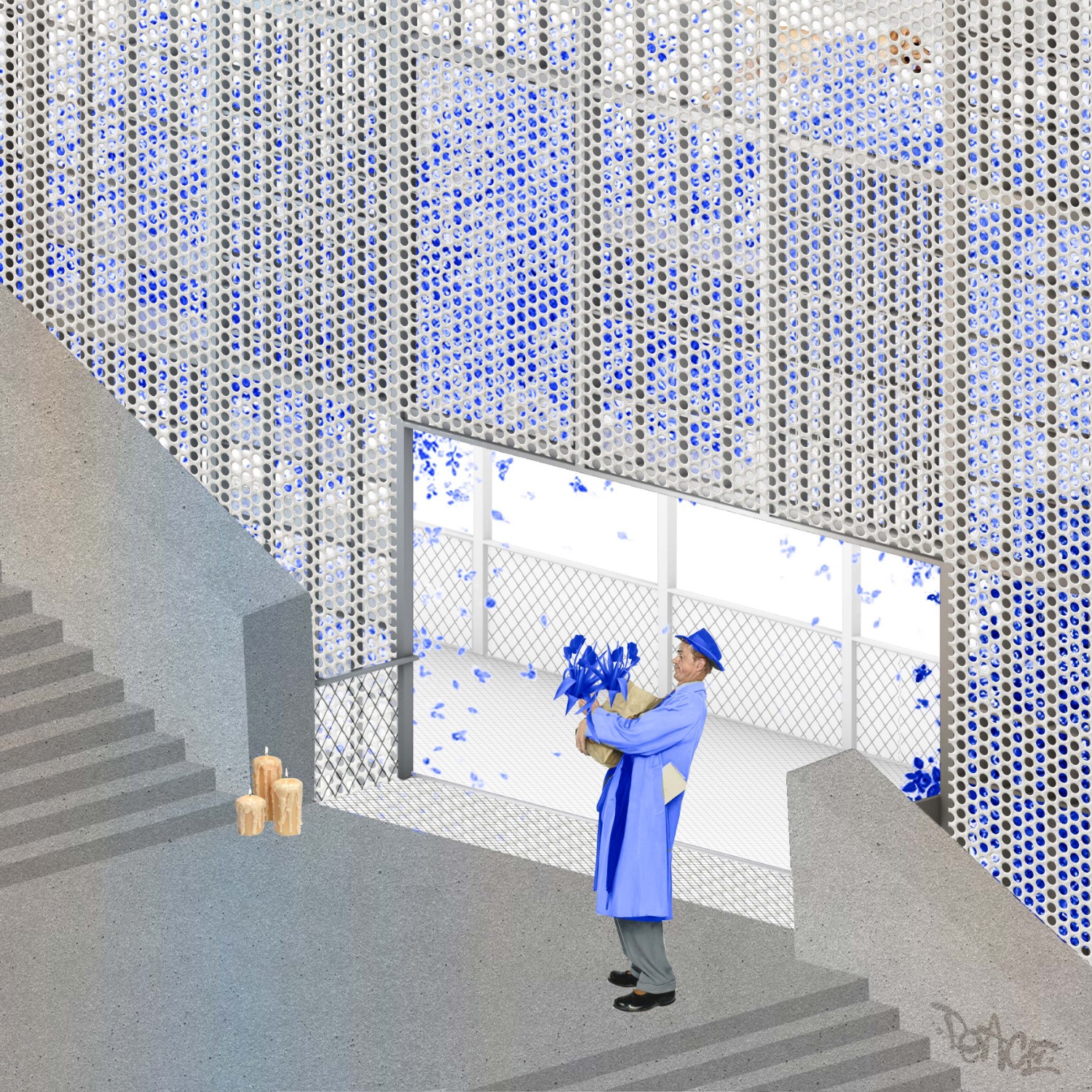
Alina Kandyba / Hippocampus: re-making memory
Hippocampus, situated on the iconic Red Square in Moscow, presents a visionary concept for a memory-making mechanism designed for Russia of near future. As the nation transitions into a new era, there arises a desperate need to revisit and reconcile fragmented narratives and memories, projecting them onto the urban canvas.
Consisting of three distinct structures, the design draws inspiration from the architectural acts of parasitism and symbiosis, intertwining elements of remembrance and community engagement. Each location within the campus serves as a central hub for both public and private rituals of grief and commemoration with a vernacular twist.
This project not only transforms the emotional layout of the Red Square but also addresses several physical architectural challenges:
- Official recognition of the Nemtsov memorial as a significant pilgrimage place of democratic Russia.
- Activation of the underutilized spaces behind the Red Square, integrating them into the existing network of entertainment routes.
- Restoration of public access to the presently restricted UNESCO park.
- Creation of a new symbolic gateway to the Kremlin's enclosed territory.
In addressing these problematics, Hippocampus emerges as a transformative endeavor, bridging past, present, and future within the heart of Moscow's historic landscape.
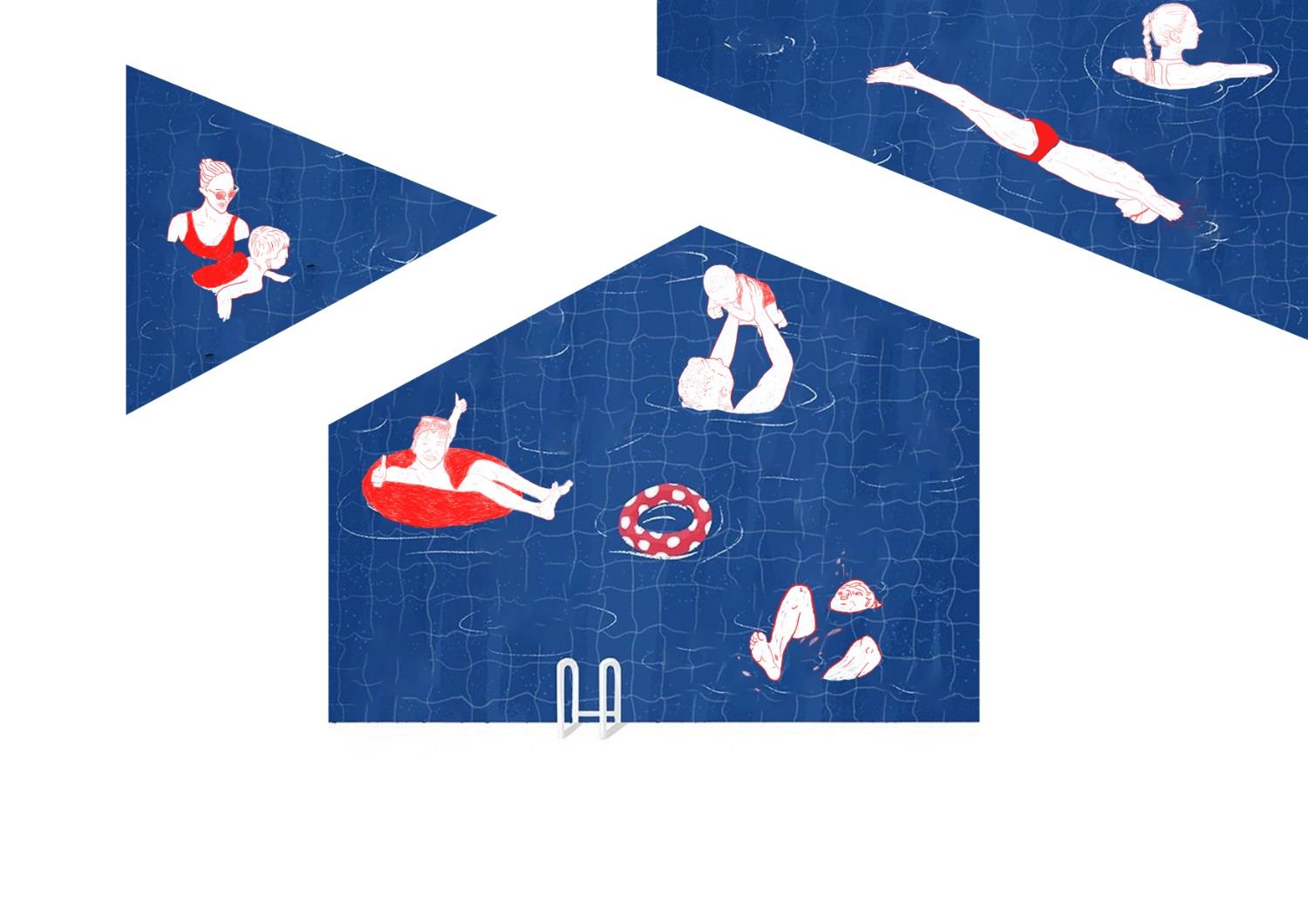
Guðrún Sara Guðmundsdóttir / Bathhouse in Reykjavík, Iceland
One of the main qualities of life in Icelandic society is the earth's heat that has been harnessed and fed into the homes of the citizens. The swimming pool is the clearest and most visible manifestation of these qualities of life. Bathhouses are a regular part of many people's daily lives, and human life in the pools is a fascinating part of Icelandic society.
Architecture plays a key role there, and the development of the bathhouses reflects a lively dialogue between architects and society. Over time, the culture and architecture surrounding swimming facilities have undergone a significant transformation. Initially, these facilities were designed to serve as training centers to help people learn how to swim and maintain clean, healthy bodies. However, today, Icelanders view swimming pools as therapeutic places to relax, socialize, and play with their family and friends.
The following work will examine the evolution of Icelandic bath culture and its impact on bathhouse architecture through the centuries.
The project is situated in Fossvogur, an urban recreational area between two densely populated residential neighborhoods. The goal of this project is to propose a design for a public bathhouse that will contribute to the evolution of swimming culture in Iceland. The proposed bathhouse design aims to provide access to the pools in a new way, with the intention of accommodating the needs of all social groups who visit the bathhouse on a daily basis. The design will enhance people's experience by considering their different functional needs. Additionally, the unique elements of the site will be incorporated into the building's design, emphasizing the natural surroundings and appealing to people’s senses.
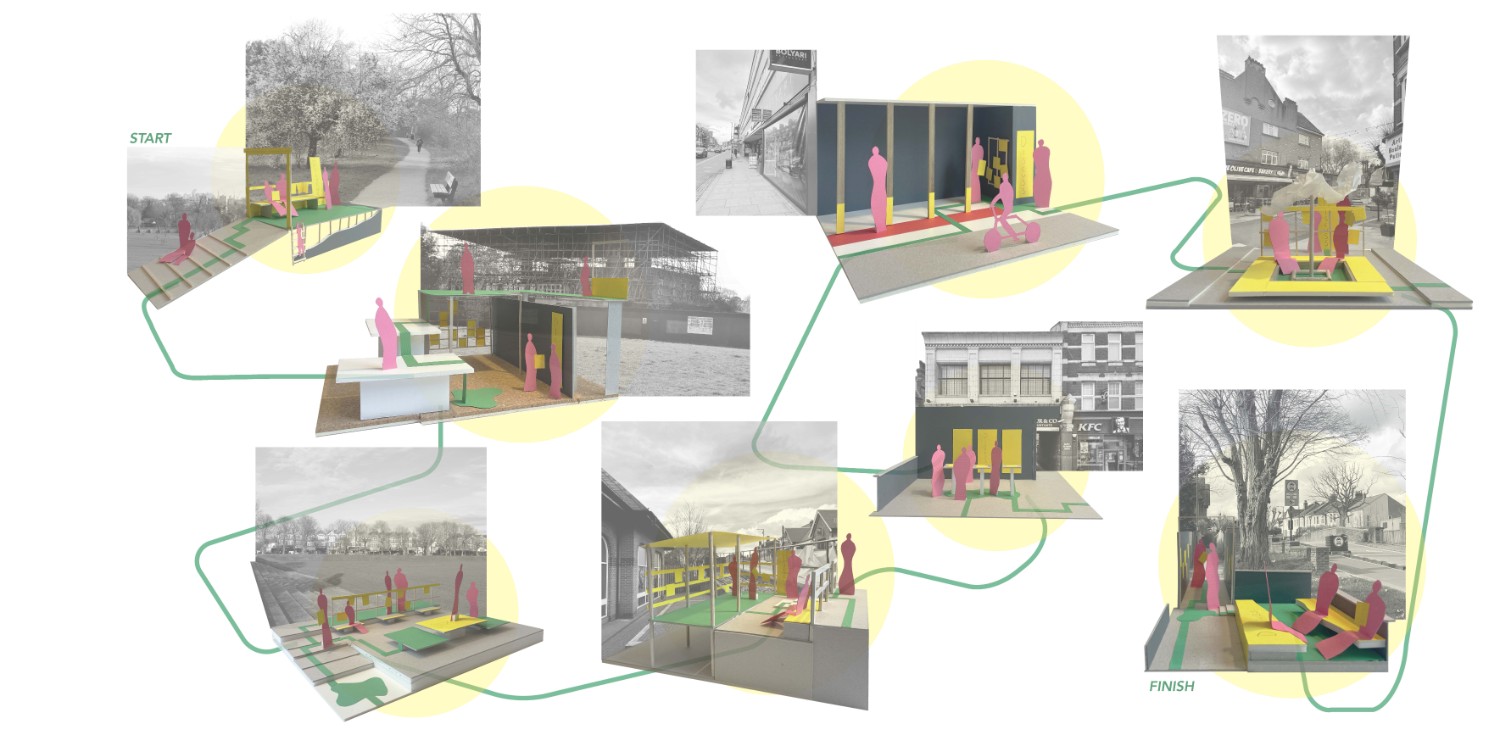
Joseph Syrett / Caring For The Infraordinary Neighbourhood - Palmers Green
Palmers Green is a faltering suburban London neighbourhood; a place that continually settles on temporary spatial fixes and lacks communal infrastructures. The absence of an overarching sense of community might be considered the inescapable outcome of the co-presence of multiple diverse cultures.
But is this inevitably the case? A more active and engaged community with access to places and facilities to meet and interact could give the neighbourhood greater inclusivity and vibrancy. An alternative path of designing for the future not reliant on temporary fixes: ‘Value what is there → Nurture what is there → Define what is missing’ (FIOR).
To identify how the community can be strengthened and provide a sense of home for all its residents, this study explores the needs of residents from various cultural groups and how they use the neighbourhood. The making of an ‘infraordinary’ neighbourhood, requires attention to everyday life, where the small, often unnoticed, things work together to benefit the people that live there.
Focus upon the infraordinary through mapping, observation and interviews, reveals the multitude of small spaces that make up a lived space. These spaces are often swamped by the extraordinary and the eye catching. What are the small things central to the everyday make-up of the neighbourhood? What are the things people do not see? How can we conceptualise the infraordinary in the neighbourhood context? How can this inform a greater understanding of its successes and failures?
The objective is to create a guide to strengthen Palmers Green as a neighbourhood. A participatory framework that enables increased place-based community engagement that adds to the neighbourhood’s civic life. Through mappings, stories and temporary interventions across the neighbourhood, discussion about the potential of spaces will be initiated to help residents see, understand and use their neighbourhood from an alternative perspective.
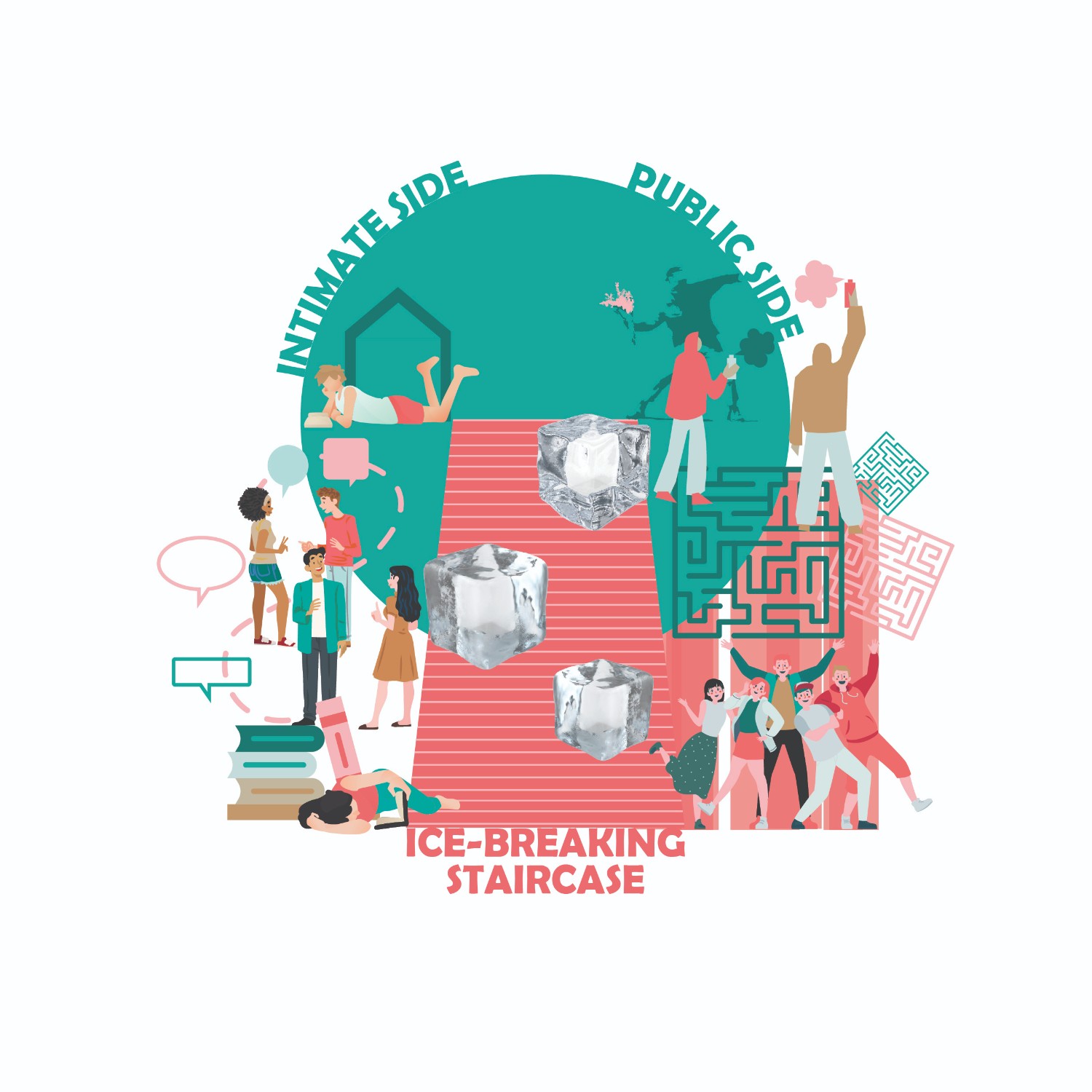
Marta Pawlowska
Loneliness is something that impacts many of us. Being away from my home country and surrounded by people in a similar situation, I witness the issue of loneliness quite regularly. The challenge of making new friends arises due to cultural differences, a multitude of unfamiliar experiences and language barriers.
The project is located in Malmö, which is home to 186 nations making it a very diverse and multicultural city. Numerous studies show that many people find it easier to open up in front of a stranger, thus avoiding the feeling of being judged and gaining anonymity. Therefore, in my project, I explore the issue of the interaction of unknown people.
Welcome to the Center of Interaction, where you will experience a short adventure with others. This is a place for the socially open ones and those who want to observe others. The main part of the building can be accessed via an 'ice-breaking' staircase, which is the backbone of the whole establishment. From here, you can choose whether you want to have an intimate or public adventure, or mix both. Choose the „Intimate side” if you want to talk about your problems or find yourself in a safe, homely environment. Choose the „Public side” if you are open to meeting people at numerous activities, places where you can get lost for a while. Whatever you choose, I hope that at least for a moment you will feel that you are not alone here.
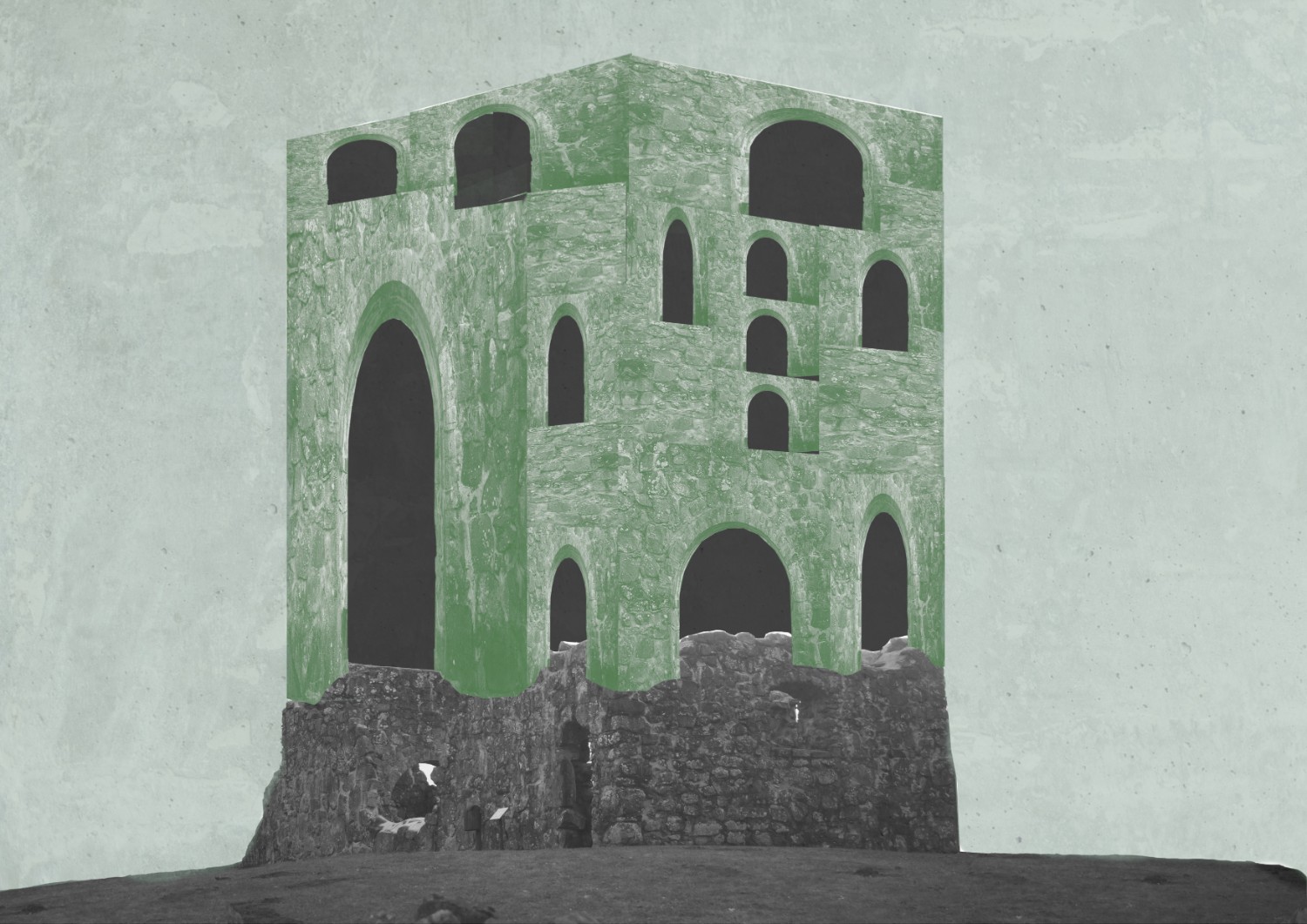
Pedro Suzan Moi / A Method for Cannibalist Arquitecture
To read, to grasp, to copy, to erase, to revive, to modulate, to distort, to re-create , to saturate, to reproduce, to grow, to devour, to eat, to multiply, to protect, the essence , the fragments, a story, materiality, to unbuild , to enhance, to (im)materialise, to shape, to expand, to explore.
We encounter today a lack of identity in architecture, no style, no language, pure impulsive and senseless design decision. As well as a need for building endless structures as symbol of power with no other intention and understanding of the human scale (e.g. shopping malls).
Therefore exploring a new method for designing may give us a chance to see things differently, more critically. To create a culture of “not building” to achieve grandiosity. A culture of using what’s there and a culture of devouring history and spitting out something new. A Method for Cannibalist Architecture.
The aim of this project is to show how new unpredicted spaces can be created when a ruin is devoured, its traces comprehended and a new independent extension built, assembling its own elements. A new being is born, grown out of the leftovers of another forgotten one. The ritual of eating the remains of another subject and inheriting its strengths . Fragments becomes relics and digested into a new language. A new experience is created, taking nature as an inspiration and working with light, shades, shapes and repetition. The cohabitation of what’s dead and what’s alive. A Method for Cannibalist Architecture.
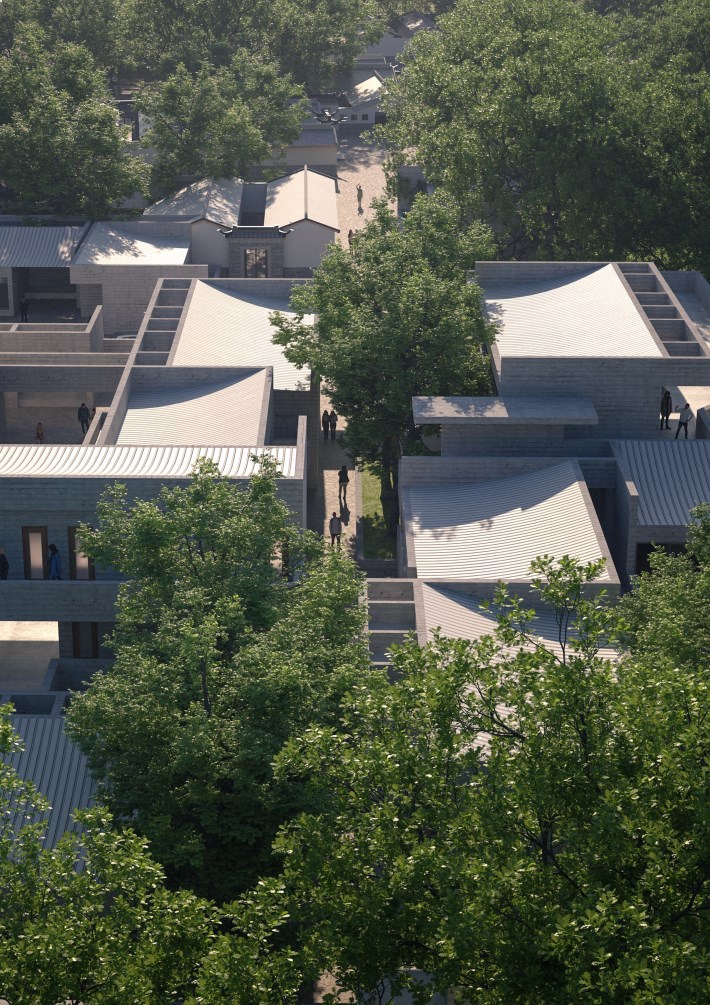
Minda Sun/Design Proposal Description
It was a collision that appeared out of nowhere. Constructs representing different properties, forms, wills and histories appear in each other's view without leaving much time for reflection. More and more discussions about boundaries, meetings and connections are being held, more memories are being brought up and more fantasies about the future are being expressed on this land at the same time.
On the one hand, there is a two hundred years old traditional residential village, and on the other hand, there is the campus of a joint University, which represents the most advanced academic cooperation. This collision of the old and the new, the traditional and the modern, the residential community and the educational campus is both novel and troubling to many who observe it happening. Some of the first attempts to intervene in this collision did not have the desired effect, the clearly re-drawn borders made villagers and students reluctant to step into each other's territories, the expectation of activating the development of the existing area by having more people living in the area was not fulfilled, some industrial cooperation between the village and the university was not well sustained, the area situated around the border is not made any more interesting by the collision of the village and the university, The area around the border does not become more interesting due to the collision between the village and the university, and some of the special advantages of the area, such as the history, the natural environment, the infrastructure, etc., are not fully utilised.
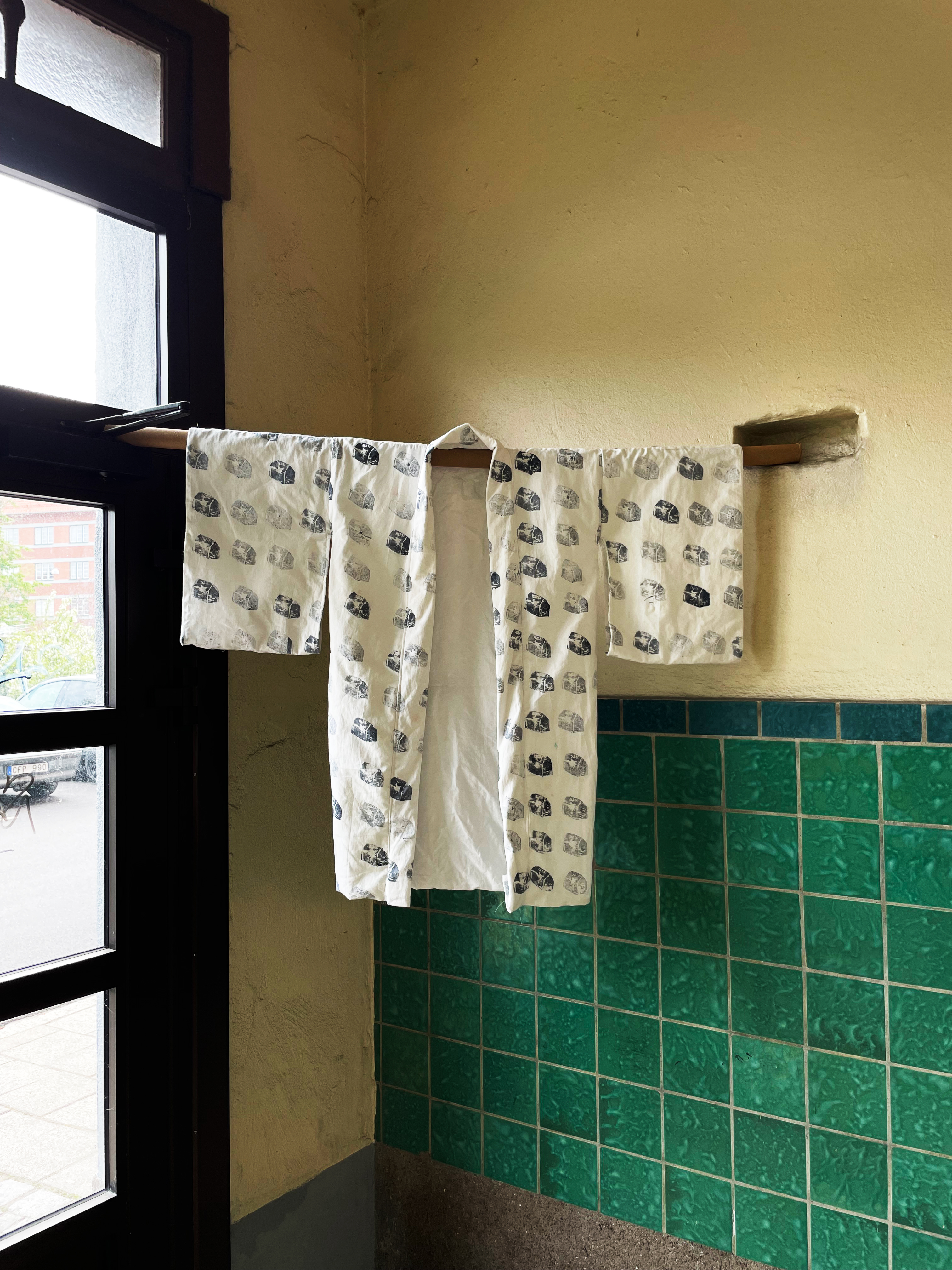
Elsa Brynje/To care, or not to care: an interdiciplinary research into the concept of care within architecture
In my observations, contemporary architecture in Sweden often feels standardized, lacking in distinctiveness, and devoid of soul. It seems that our cities are increasingly becoming uniform backdrops to our daily lives. I find myself pondering the absence of poetry, warmth, and a sense of care in these structures, leaving behind a functional yet undistinguished architectural landscape. This thesis is an exploration about the broader implications of this phenomenon on society, its residents, and the environment.
In handiwork, the human presence is paramount, and the artisan's touch is revered as a significant symbol amidst mass production. The Arts and Crafts movement sought to amplify the human element behind each creation. However, in architecture, often considered a divergent form of craftsmanship, the sense of artisanal touch can be less pronounced according to my observations. Nevertheless, the human presence transcends the distinction between handmade and industrially manufactured elements; care and attention to detail can be imbued in both. In this report, I initiate the discussion of handiwork and architecture by delving into abstract models and theoretical frameworks.
This master's thesis endeavors to conduct interdisciplinary research aimed at uncovering a profound comprehension of the concept of care within architecture, particularly addressing the extensive loss of this ethos in Swedish architectural practice. Through a series of in-depth interviews, the thesis seeks to elucidate the workflow of practicing architects engaged in successful projects imbued with care, thereby discerning the critical junctures within the construction process where this essential quality is diminished.
Based on the research findings, this study introduces an architectural strategy aimed at fostering a more caring and sustainable future within the field of architecture. At the essence of the strategy lies the initiation of a dialogue concerning care across three distinct levels. To underscore the significance of this discourse, I have meticulously crafted chairs from discarded stone slabs, serving as poignant architectural elements. Positioned upon these four chairs, discussions about care and architecture will unfold during the presentation.

Samia Bensaber / Form without the work - robotic assembly of formwork-free vaults
This thesis investigates the revival of an age-old construction technique, vaulting, as a solution to the challenges posed by formwork-dependent construction methods.
The incorporation of robotics and automation into construction processes has opened up a new range of possibilities. This thesis argues that deploying robotics to construct vaults without requiring traditional formwork can help transform the architectural landscape. The undeniable impact of building process automation on changing architectural topologies and urban landscapes provides motivation for studies on novel construction techniques that can balance design freedom, efficiency, and sustainability.
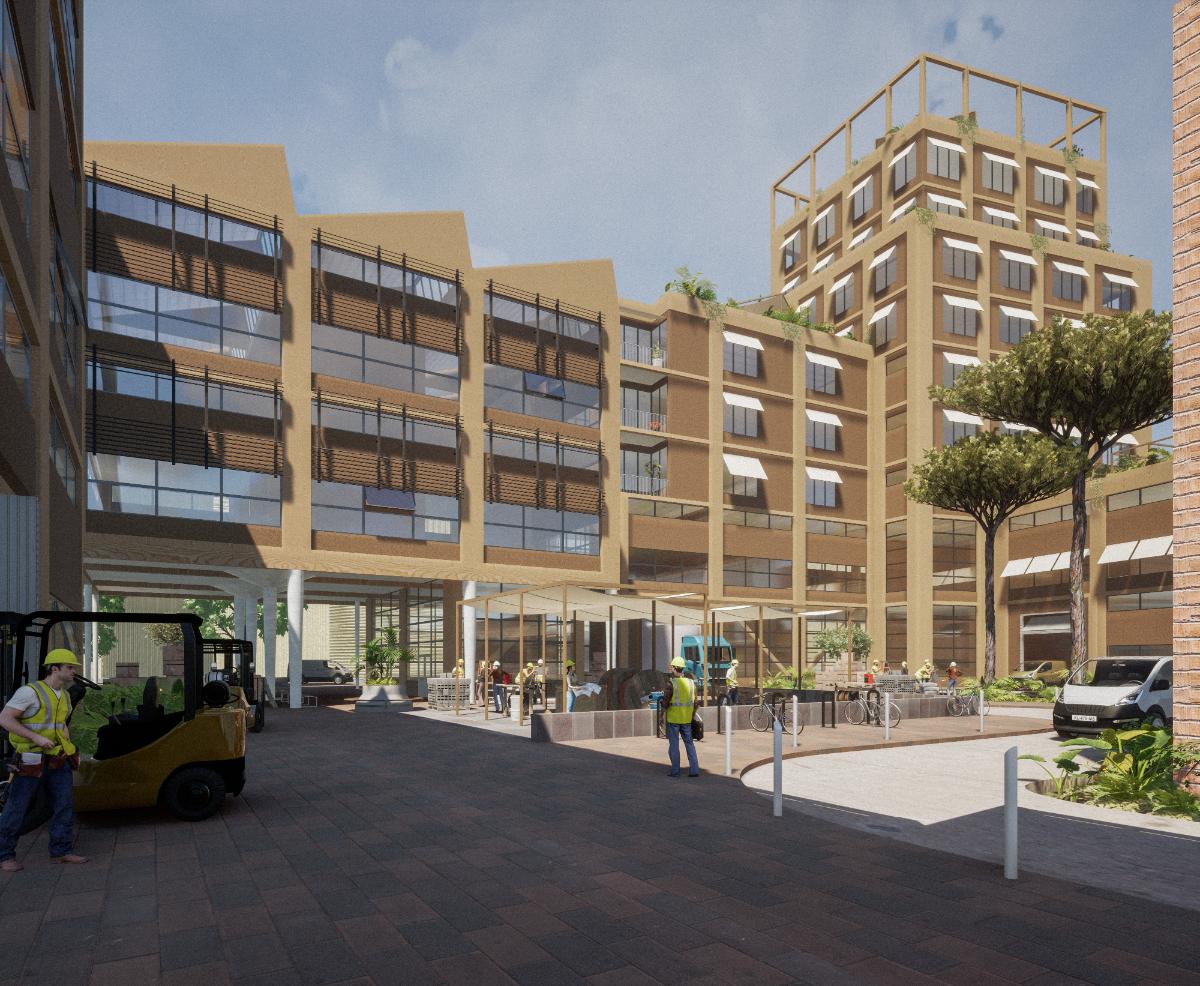
Assar Ekander Swanberg
Transforming our economy from linear to circular requires new types of businesses in the manufacturing sector, material flows change from global to local. Our cities need to make room for manufacturing again, to repair, upcycle, design, make, resell, and produce local solutions. This presents an urban design challenge, how does a manufacturing area fit in to the climate adapted city needed to reduce our emissions and handle a changing climate?
Torrent d’Estadella, a small scale and diverse industrial area on the edge of central Barcelona is seeing transformation around it. A new train station, linear park and design university will soon be Estadella’s neighbors, changing its position within the city dramatically. It has potential to be transformed into a showcase of climate adapted urban design that facilitates urban manufacturing, a crucial tool to realize circular production. Intensified industrial space, shared yards, green streets, cultural spaces and more presents a new vision of what a manufacturing area can be.
The proposed design makes room for new manufacturing space alongside complementary uses that promote the creation of a circular economy and activate the area during more hours of the day. Repair centers, recycling facilities, material banks and design centers can work together in close proximity to make Estadella a hub for the sustainable economy of making in Barcelona. New connections and a logistical network improve the connectivity to Estadella making it an integrated part of the city, both for everyday workers and residents and the local supply chains that facilitate Barcelona’s shift towards a circular economy. Green streets and small parks provide everyday greenery and shading, an inviting environment that promotes soft mobility, cools down the city and creates spaces for everyday breaks. Estadella will welcome people to manufacture a sustainable future for Barcelona.
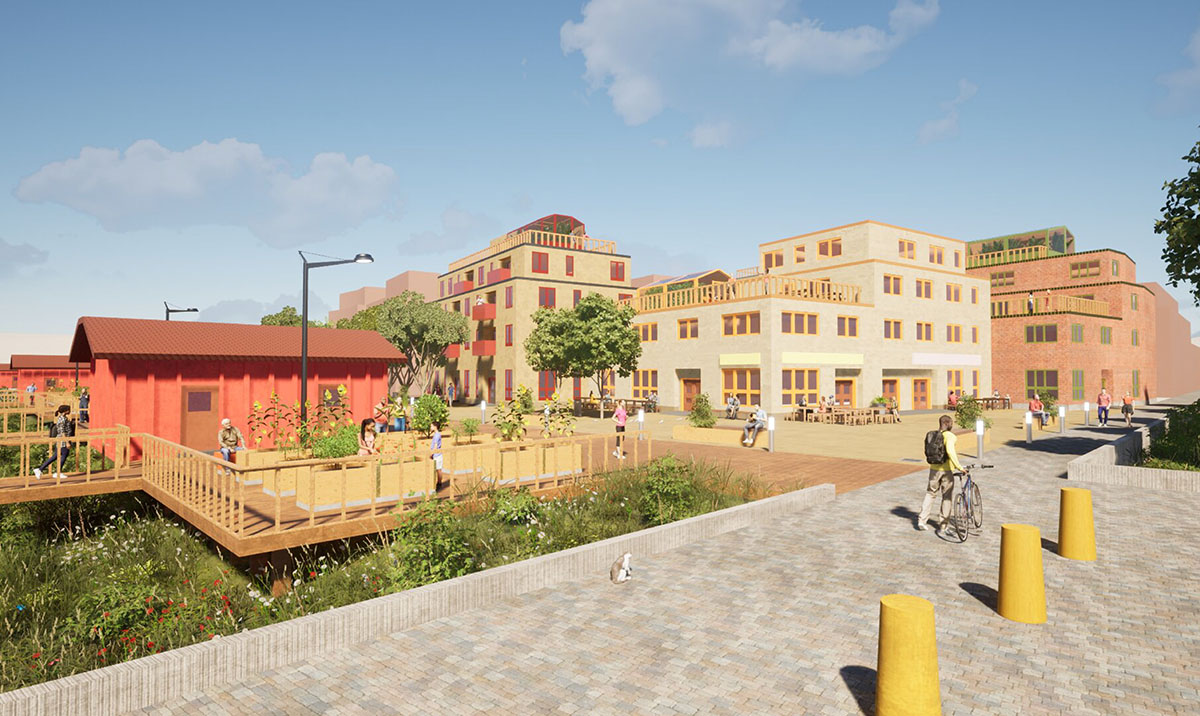
Erik Henckel / Gurkburk Development - Urban agriculture in brownfield development
The world's cities depend on a global food system where food is transported long distances between producer and consumer. That is not sustainable. A more sustainable system would be one where the food is produced in the city. Through urban farming, food can be produced in the city.
Harbour development projects are often ambitious projects where you want to develop the area with functions that benefit the public good. You often need to develop the area with high density so that you create many homes, workplaces and activities. However, this density can make it difficult to bring in urban agriculture in the development. Especially if you want to bring in a type of urban agriculture that contributes more than just food production, also recreational and ecological values.
The aim of the thesis is to investigate how to design a harbour development with urban agriculture and at the same time have high density. The purpose is also to test how both hobby recreational cultivation and professional commercial urban farming can be designed within this development.
The investigation is a case study of Norra Västerport in Varberg, Sweden. A proposal is produced which then constitutes an example of how the area can be designed to achieve the municipality's goals with the site and also to enable urban agriculture within the development.
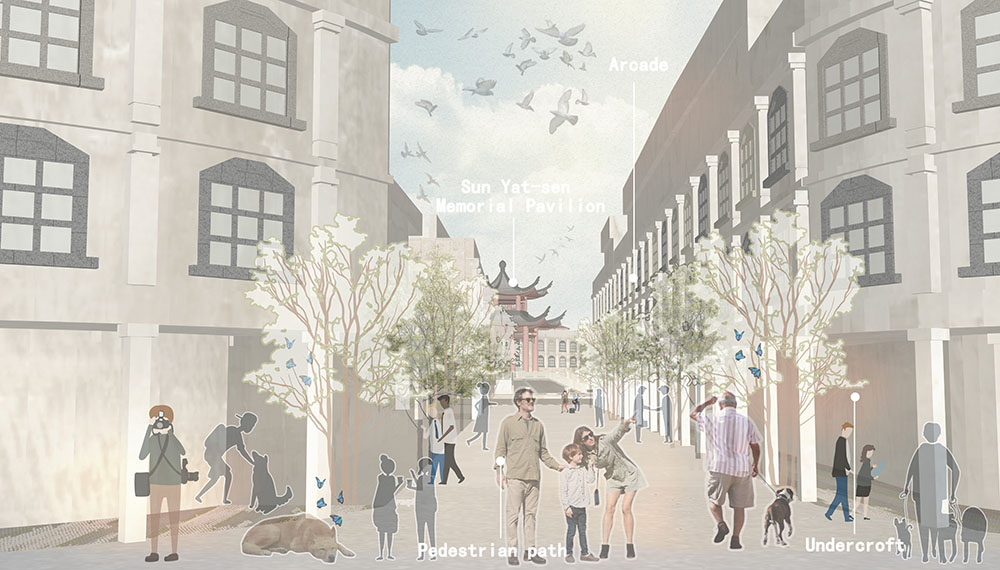
Binyou Wang / A livable, historic district with memories
Shantou Small Park historic district Urban Renewal, China
Cities with strong historical and cultural identity are always desirable. However, due to their long history, some cities have not fully considered the sustainability of urban development in the past design, and it is difficult for cities to meet the needs of current site residents after a long period of social development.
As a result, people have a strong sense of belonging to the site due to the historic quality of the site. The quality of living is not as good as in recent modern planning and design of new communities.
The research and project proposal of this thesis is located in the small park Historical district of Shantou City, Guangdong Province, China. The site is located in the coastal area of southeast China with a subtropical climate and is a port city.
The site has a large proportion of historic protection buildings, few buildings that can be demolished, poor building quality and high building density, no reserved public space and greening in the block, clear road framework and good transportation accessibility. The living environment of the site needs to be improved.
In view of this problem, I have analyzed the current situation and concluded that three aspects need to be improved. The first is to improve the building quality and restore and update historical buildings under the condition of building sustainability. The second is the need to increase the landscape greening, by increasing the roof greening and increasing the public space greening two ways to create landscape space; The third is the need to create public space, using the main nodes created after the demolition of the building, while looking for limited space in the current situation to create interesting public space.
To create "A livable, historic district with memories."
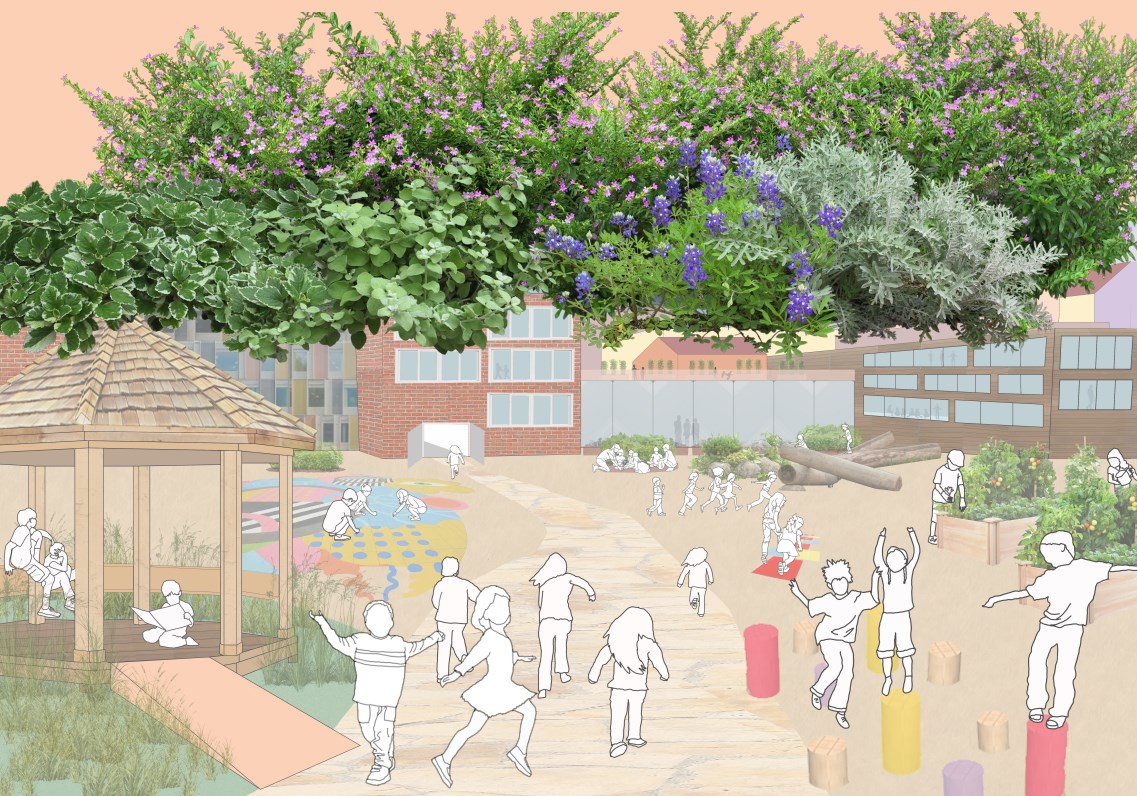
Stella Boycheva / A Child’s Garden City: An exploration of child-friendly design in modern day urban spaces with a focus on Prague
Children do not have many spaces designed entirely for their needs in our modern world. This has inspired the concept of ‘A Child’s Garden City’. The idea includes research of how children can be included in design and the process of creating safer cities with their considerations in the center.
This Master’s Thesis can inspire the relationship between growing natural vegetation, self-sustaining infrastructure and community all considered from the perspective of different age groups of children that will have their childhood within this environment.
Urban Green Infrastructure (UGI) is a large part of ‘A Child’s Garden City’. UGI includes different natural sustainability features to help with greener communities. Factors such as forests, wetlands, urban agriculture, community gardens, urban trees, green roofs, rain gardens, swales and ecology on a micro-scale can help a community become more sustainable in water management, food creation and economical status. This is very significant for a future where the resources on our planet are limited and we need to find ways to work together and combat negative environmental implications. Introducing children to these factors of sustainability early on in their lives can help the future significantly. Through time, green developments will grow into larger, more used communities by children today and other future generations.
Child-oriented communities should also include aspects of nature and play. Urban spaces should be created with play and nature integrated within and throughout. Cities with a children-oriented perspective to the world can encourage education, use and adaptability in different forms. It is fascinating to see how children can learn through their environment and how much more they would care about the environment and sustainability if it was implemented around them from a young age and taught to them within a growing space. Child-friendly urban design is therefore valuable for humanity’s future in sustainability and development.
Camille Lambreth / Reshaping the Ribbon: Enhancing the community of a Ribbon Development in Flanders through a green corridor and densification
While the world’s population keeps growing and our cities keep getting more and more dense, urban sprawl is a phenomenon that affects a big part of our society. Research has shown that urban sprawl lacks consideration for human interactions and has an absence of proper urban planning.
Multiple types of barriers have made it more and more difficult to create a sense of community within this environment. Due to the lack of densification, urban sprawl also directly impacts air pollution and therefore is a big contributor to climate change. However, is there a perfect solution to address this 21st century phenomenon? Is proper urban design the answer?
This master’s thesis will be analyzing the urban development of the Belgian, more specifically, the Flanders region. As a result of certain regulations and norms Belgium has become one of Europe’s most sprawled countries. It is the notion of ‘Ribbon Development’, an urban sprawl pattern specific to Flanders that will be redesigned.
Through past research and case studies, a toolbox that focuses on three regional strategies created the base of this project. Each individual local design tool enhances these strategies. The Green, The Social and The Infrastructure are the focal points on how to improve the community lifestyle of towns that are placed in Ribbon Development condition.
Through a green corridor belt and the future’s predicted densification, this project aims to create a model for the rest of Flanders and guidelines for the rest of Europe on how to deal with the future of urban sprawl. A ‘one-size-fits-all’ solution is not the answer, but human scale interactions are necessary to help enhance the community’s lifestyle within this present-day dilemma.
Joanna Kopacz-Gruzlewska / ‘Modular City’ For Internally Displaced Persons
Refugee modular housing and placemaking: finding synergies between the short-term and long-term dynamics of sustainable urban development.
Zaporizhzhzia, Ukraine
The modular system in the construction industry offers a solution to the growing demand for rapid accommodation in areas suffering from a lack of decent housing. Such areas are particularly those affected by natural or man-made disasters.
Those recurring disasters are resulting in an increasing number of displaced people who need to be provided with urgent accommodation. Due to insufficient legal regulations and effective construction methods, refugees are often located in conditions defined as ‘temporary’, offering low quality of living conditions, degrading social environment and destructive impact on the city landscape. However the duration of their accommodation often proves to be much longer than assumed initially.
On the other hand, attracting people’s attendance is one of the main objectives of the urban strategies aiming at converting abandoned or degraded places into liveable and vibrant city spots. In the process of managing a massive group of displaced persons, the presence of people can be regarded as an immense resource in refurbishment of obsolete parts of the city by incorporating their participation in the process of redevelopment of the built environment.
One of the most important components of the placemaking process is participation in the decisions of future residents or users. Strategies for involving citizens in decision-making also serve to assess the potential of a place and, as such, can become an important determinant of investment direction.
In this thesis, I examine the potential for IDP housing to serve as a catalyst for long-term placemaking. I use the district of Dniprovskiy in Zaporizhzhia, Ukraine as a case study to illustrate how the strategy of modular housing implementation can be integrated with citizen participation and placemaking principles to create a liveable built environment that benefits displaced people as well as long-term residents. The findings identify multiple synergies: the rapid implementation of modular housing and the long-term development of vibrant and sustainable neighbourhoods.
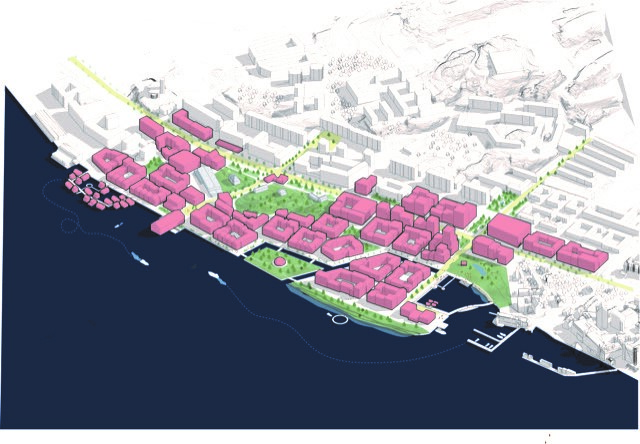
Erik Ivanoff
Studies show that urban highways play a vital role in facilitating transportation within metropolitan areas, yet they often come with significant drawbacks, including physical barriers, urban decay, and environmental degradation. In Sweden, where the transport sector is a major contributor to greenhouse gas emissions, the city of Gothenburg stands as a prime example of these challenges.
Located along the river Göta Älv, Gothenburg boasts a rich industrial history that has shaped its identity and economic landscape. However, the decline of traditional industries has left behind outdated infrastructure and a car-centric urban design paradigm that hinders sustainable development. Moreover, the city's proximity to the river makes it particularly vulnerable to the impacts of climate change, such as rising sea levels and extreme weather events.
To address these pressing issues, this master's thesis focuses on the transformation of the Southern Riverbank—a critical but underutilized coastal strip—into a vibrant and integrated part of Gothenburg's urban fabric. By adopting principles of regenerative development and innovative urban design strategies, the aim is to reimagine this area as a sustainable and reconnected resilient space that enhances the well-being of the city's residents while mitigating the effects of climate change.
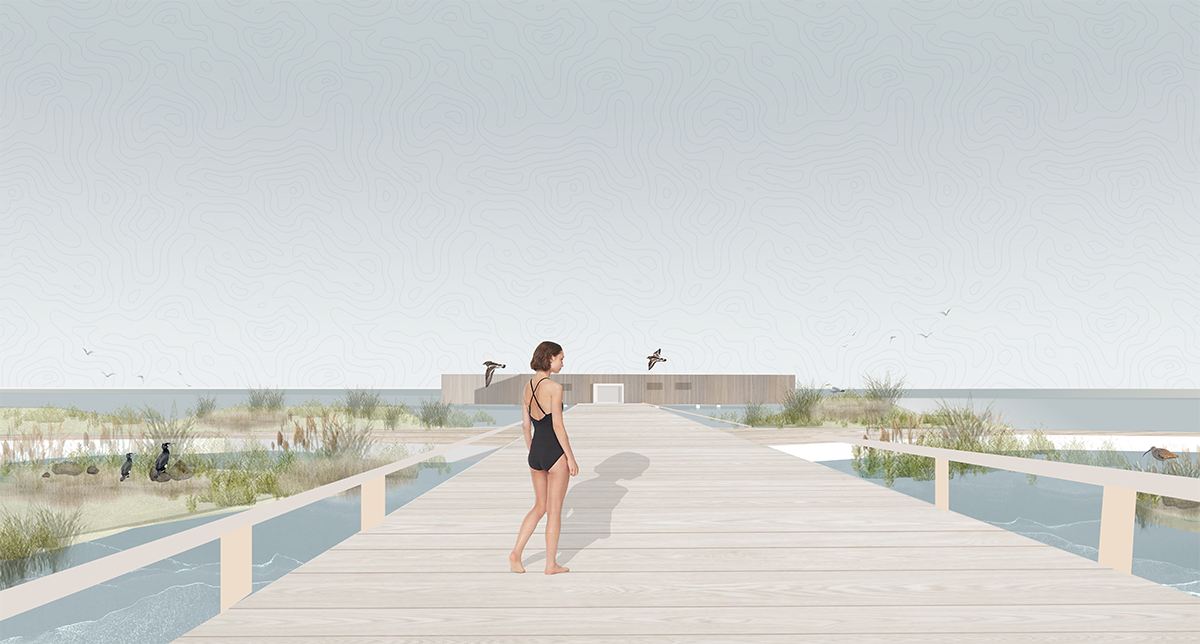
Hanna Lundell / Facing climate reality for waterfront areas - An adaptation and implementation of public use at Seafield beach in Edinburgh, Scotland
We are living in an era where the impacts of climate change are becoming increasingly evident, and scientists worldwide are expressing alarming future predictions for extreme weather events.
Coastal areas, in particular, are globally threatened by rising sea levels, a consequence of factors such as thermal expansion, melting ice, and coastal erosion. Urban planning and design are closely intertwined with these challenges and should therefore prioritize spreading awareness and addressing them to ensure the safety of both human life and ecosystems when planning new neighborhoods.
Edinburgh, situated in Scotland, is just one of many cities worldwide located along the coast, with the entire city facing towards the sea. Despite the numerous challenges faced by coastal areas, it is crucial not to overlook their ecological and social significance. Coastal regions serve as vital habitats for biological diversity and are essential biotopes in their own right. Additionally, they hold immense recreational value, providing people with spaces to visit and enjoy leisure time. Seafield beach, a coastal area along Edinburgh's coastline, has unfortunately been neglected over the decades, caused by a decline in green diversity and increased pressure on ecosystems.
In this project, my aim is to design an area close to the coast while considering the potential impact of rising water levels. I propose a flexible design approach that can adapt to changing weather patterns, ensuring that residents are aware of climate change and prepared to respond accordingly. A place where flexibility and movable objects can be used as a tool for creating a desired character and atmosphere. Simultaneously, I seek to reclaim this beautiful location for the public of Edinburgh by enhancing the beach promenade and creating several key public spaces, transforming Seafield into an active and vibrant part of the city.
Muram Abdelrahman / The Taya dike, design beyond protection - A Resilient urban approach to mitigate the risks of riverine floods
The Nile, a significant river flowing northward for 4,132 miles and spanning eleven countries in northeastern Africa, holds immense importance. One focal point is Tuti Island in Sudan, where the convergence of the White Nile and the Blue Nile forms the mighty Nile River, serving as both a blessing and a challenge for the local community.
These rivers bless Tutians with fertile soil, turning the island into an agricultural hub. However, the annual river floods during the four-month rainy season bring substantial challenges, hindering urban growth and threatening lives, causing extensive harm across various aspects of life.
The community of Tuti, internationally recognized for their unity, independence, and resilience in facing flooding, earned acknowledgment from the UNDRR in 2015 as a Champion of Disaster Risk Reduction. Their mastery of traditional flood management systems, notably the Taya system, highlights their skill in coping with risk through indigenous knowledge.
This thesis advocates drawing inspiration from age-old local practices and utilizing the inherent wisdom of indigenous communities to create permanent solutions tailored to the environment. This includes involving locals, who have long played a crucial role in voluntary efforts to protect their homeland.
Furthermore, the thesis proposes an urban development plan for the island as a second phase of safeguarding it from flooding, aiming to support sustainable urban expansion and long-term residential appeal while enhancing its central strategic location in the middle of the three towns in Khartoum state.
By blending traditional wisdom with modern approaches, the goal is not only to mitigate the challenges posed by flooding but also to enrich the region's heritage and enhance its attractiveness as a new landmark.
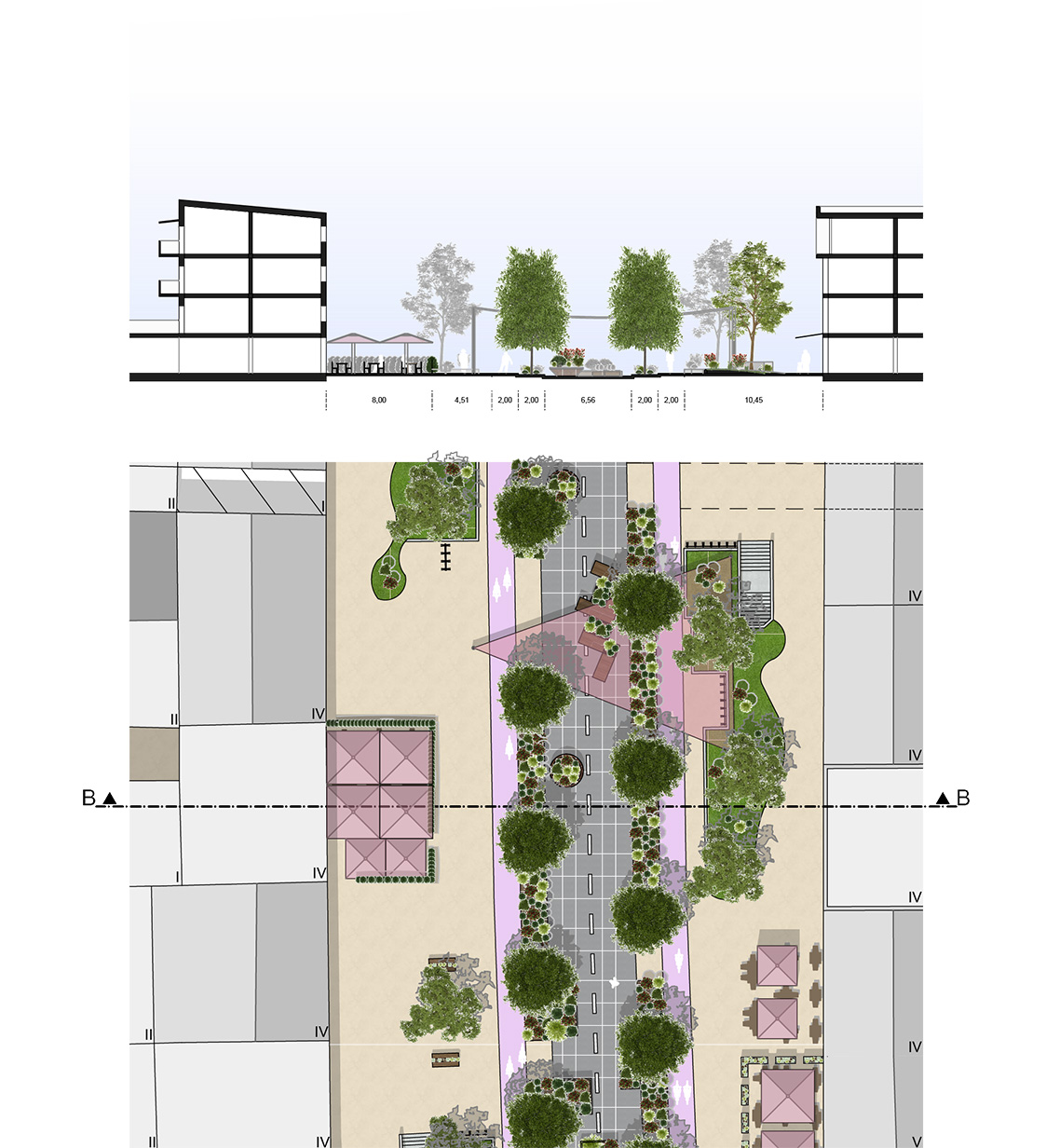
Kathrin Buschhardt / Stay a While: Redesigning the built city center of Burghausen to prioritize the people
The motivation for this project is the current focus on cars in the city centers in smaller towns. More rural areas are more dependable on cars as a means of transportation. Therefore, the space for the pedestrians needs to be added or added. This leads to citizens of the towns wanting to save time in the center. The centers become unlively and unatractive.
Burghausen is a small town on the country site in Germany. The city itself promotes the usage of cars over biking and walking. The reasons for that are the sudden ending of bike paths and streets with no sidewalks. Also, looking at the Center of the Town supports that image, including wide streets, street parking, underground parking, and high-traffic streets.
Currently, there are beter places to spend time than the city center. People use it to get shopping done and then go home again. Looking at the sidewalks serves the purpose of geting from A to B more than inviting pedestrians to stay and interact with each other. The reasons are fewer benches, a lack of quality squares, the safety of geting around on foot or biking, and noise pollution from the traffic.
This project aims to transform the city center into a welcoming space encouraging people to stay and enjoy their time. We propose the development of a pedestrian street and a seasonal street, with roads being closed permanently or during the summer months. Parking spaces will be repurposed into sidewalks and squares. A comprehensive Toolbox will be implemented, including urban furniture, greenery, pocket parks, activities, road blockage, safe street crossing, and water management. These changes hold the promise of a more vibrant and atractive city center
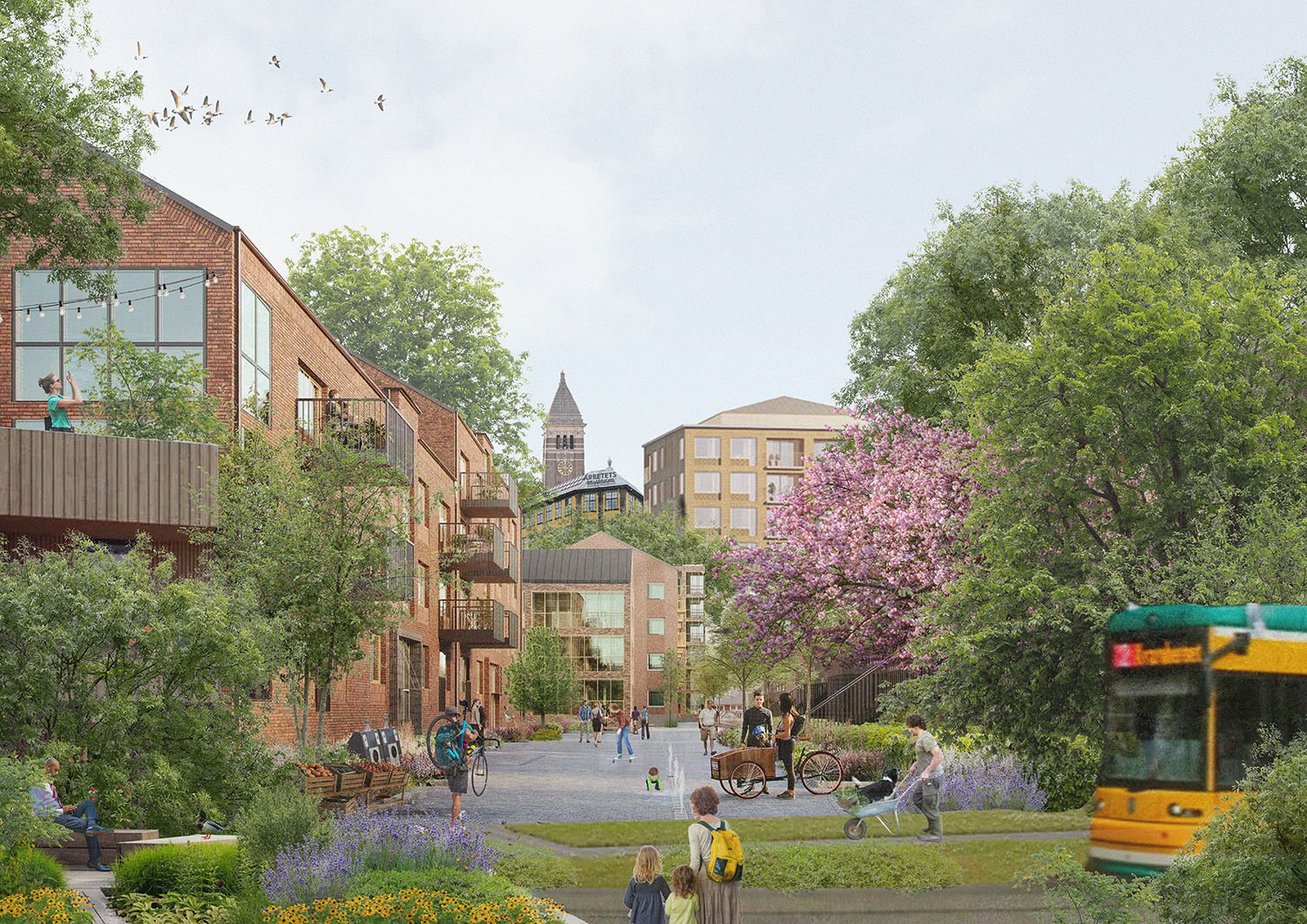
Lovisa Öquist / Green-blue pathways – Enhancing city connectivity and urban vitality through green-blue infrastructure
Our world is facing major challenges and the built environment plays a major role in both adapting to, and, challenging the current situation. As urbanization advances and densification takes place, more people reside in cities with an estimated 68% of the world's population expected to live in urban areas by 2050.
Urban areas confront mounting challenges due to population growth, resource constraints and the escalating effects of climate change. Tackling these issues is crucial to ensure cities offer healthy and sustainable living conditions.
What research clearly indicates is that urban green and blue spaces have the potential to play a vital role in achieving the Sustainable Development goals of the United Nation. With connection to both urbanization and densification, as well as people’s health – not to mention climate change – the importance of nature and greenery can not be emphasized enough as its function and presence is important both on an individual level and for entire societies. Urban green and blue spaces not only provide benefits for the environment but also improve public health and well-being. The aim of this thesis is to investigate how the spatial organization of a densification development in Norrköping, Sweden, can be arranged with focus on green-blue values as a driver for transformation, activation and integration and create a lively, mixed used and pedestrian friendly district that also improves the overall connectivity in a city scale. The design proposal attempts to meet the needs of a growing city where the holistic benefits of green-blue values play the key role
Ruth Zaragoza Chinchayan Barreto / Reactivate The River Piura, To Reconnect The City With It’s History
As a Latin American country, Peru faces numerous challenges due to the fast urban development without adequate urban planning. Consequently, many Peruvian cities grapple with the repercussions of natural disasters.
One of those is Piura characterized by its hydrology because of the quantity of basins it has, and the fast increase of population over the last 60 years.
Because of its hydrology and location on the coast, this province is one of the most affected by “El Niño” southern oscillation, which is a superficial change of temperature in the water.
This situation occurs every 3 to 6 years which increase the temperature to around 10 °C, humidity, rainfall, river overflow, and reduction of agriculture and fishes on the ocean.
But 3 districts of this province have a particular situation, because of the pass of the main riverbed, which divided the urban fabric almost in two.
So, throughout history, that river has been part of the city since the first settlement and was considered a natural public space (small beach but also to graze animals).
Nowadays, it is used to trash rubbish and not included in any urban plans because is seen as a potential enemy related to the river overflow that has been flooding the city and destroying buildings and roads over the last 70 years.
For that reason, the vision of my project is to reactivate the river to reconnect the city with the history in which the river is the public heart of the urban life with new green areas, that will help to reduce the deficit of public areas through the design of a new corridor along the river, activated with new activities related with the existing ones around.
To then be able to say: WELCOME TO THE RIVER AGAIN!
Sophia Spock / Climate Response: A study in microclimate design and its impact on seasonal life in Åkrehamn, Norwa
Climate response studies the microclimate conditions of the site and explores how to design with and around those conditions to create more pleasant and lasting public spaces. As Åkrehamn grows into a local center, these spaces will provide a framework and center for its future development.
Currently, Åkrehamn has a poorly defined town center, which limits the spaces people have to gather in. Thus, the design focuses on creating public spaces for residents to use throughout the year. It also has a strong climate, which currently limits the use of outdoor spaces. Additionally, Åkrehamn struggles with walkability because much of its development has been designed for driving, not walking. This limits the feeling of connection between the town center and the sea because many roads lack clear sidewalks, and there are not many people-focused or accessible places, especially along the harbor. Because of this, creating public spaces for the residents and designing connections between them is a priority in the design.
To achieve this, the project establishes a deployable toolbox of climate strategies and intervention methods that will be placed on the site strategically based on climate analysis findings. The interventions will have various performance scales, including large-scale building placements and smaller seasonal methods. Doing so allows for multiple levels of seasonal interactions as people move within and use the space throughout the year. By focusing on year-round adaptability, Climate Response explores how the town might further engage with its microclimate as it develops to create public spaces that remain pleasant and lasting over time.
In doing so, it aims to answer the following questions:
- How can microclimate analysis help identify vulnerable areas in local centers?
- How can climate-responsive design strengthen local centers and their connections?
- How can we apply climate strategies to create pleasant and lasting public spaces that respond to seasonal climate and movement
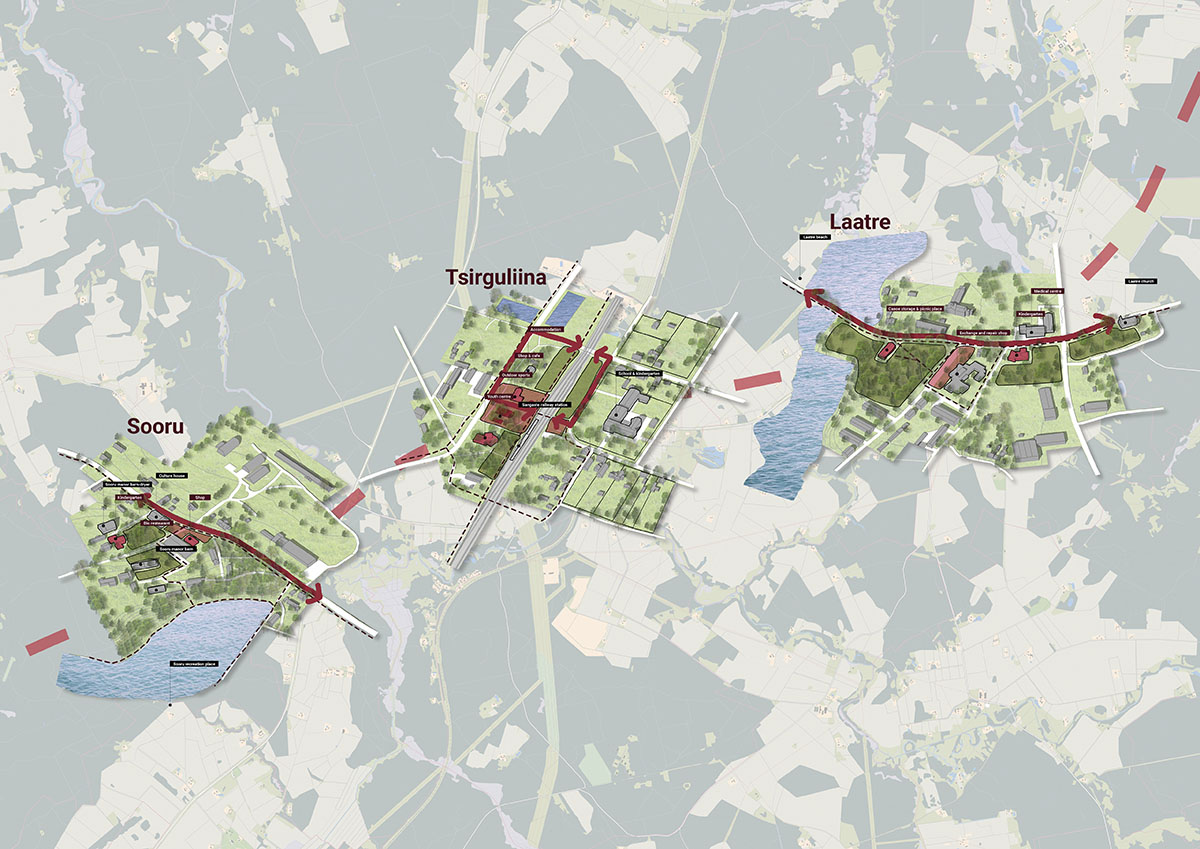
Luize Eglite / Rural settlements: how to work sustainably together – The case of Tsirguliina village in Estonia
With urbanization people are traveling and settling closer and closer to bigger cities, where all the economical, social and work opportunities are the most. But where are these people coming from?
Rural areas in Europe cover around 80% of the land area together, but only 30% of EU’s population lives in rural areas. Mainly people settling in cities are from smaller settlements leaving their original homes empty and in a slowly degrading phase as fewer people live there, shops and schools close, there are less investments and less interest in people to call it a home. Rural settlement idea is to work together and provide the balance of people coverage. Creating sufficient network systems between small settlements can keep the existing functions running, strengthen communities and work towards future goals together.
As Baltic states are one of the countries ranking with the biggest decrease in population overall, small 15 settlements were analysed and compared in 1 municipality of each country. Comparison of spatial qualities and arrangements of the villages themselves concluded into a rating, that showed the most popular elements and functions as well as weaknesses between the villages, municipalities and Baltic State villages together.
Outdoor design, smart village tools and different scale connections were used to create a pilot project in Estonia’s municipality of Valga around Tsirgullina village. For achieving the goals 3 main target groups were defined, prioritizing existing residents the most, then concentrating on visitors and then on new residents in the future. After rebranding, providing daily features and sustainable solutions it shows how settlements can work sustainably together with 2 other similar scale villages.
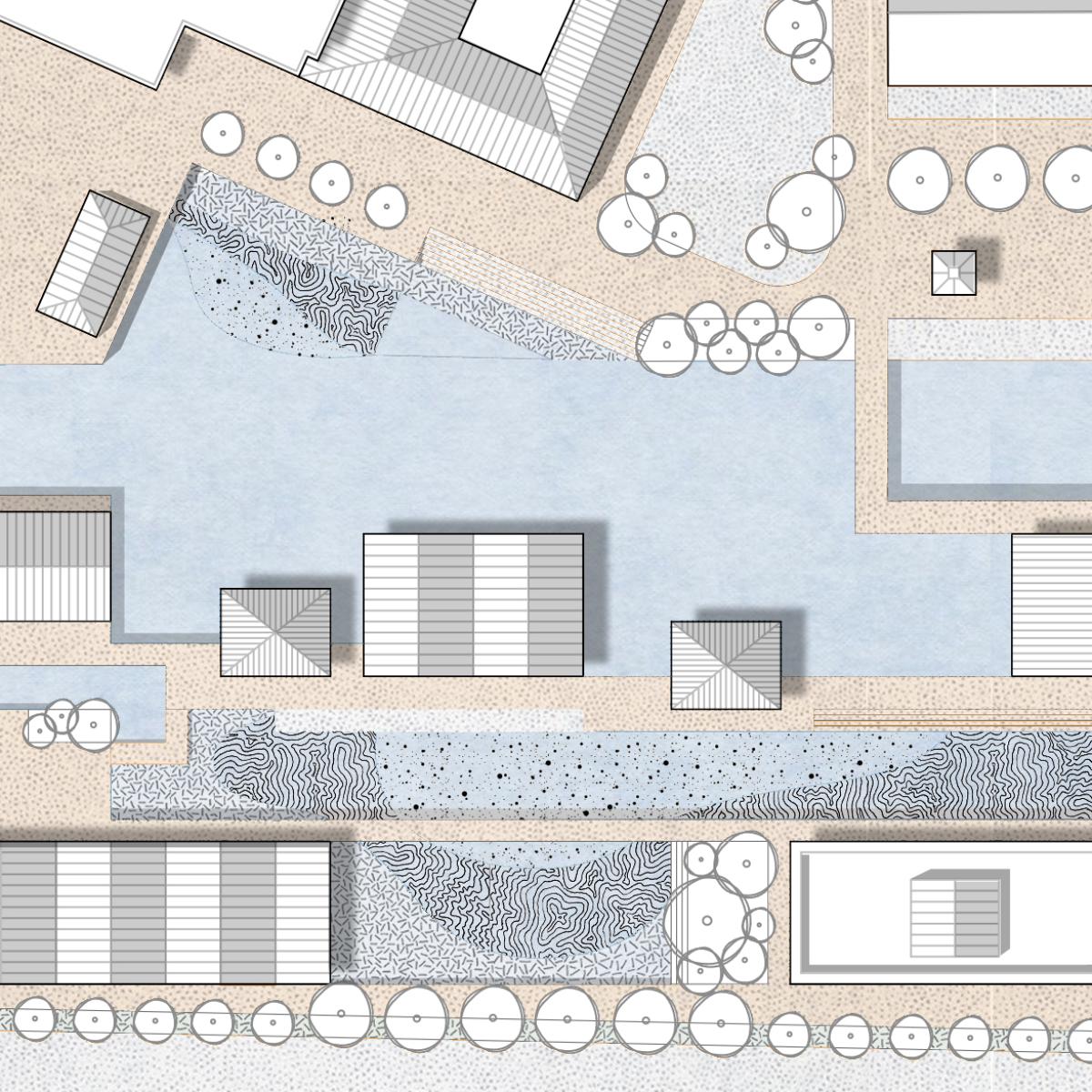
Isaac Rescala / Malmö, let me out!
-I want to be with you!
The canal surrounding the medieval core of Malmö has been immensely important for the development of the city. Baroque city ideals, industrialisation, post-war demolitions and following car-centric development have all left deep tracks in the urban fabric and molded the canal to accommodate their respective needs.
The project begins with the part of the canal to the east of the city core: a large and open space full of water and greenery, yet strikingly few people stay here for longer time periods - why?
Through a mapping of the area I cast light on just how affected it was by the post-war city renewal projects and is therefore lacking in many of the parameters that today are sought after while shaping new urban spaces.
In my work I try to find new ways in which we can rethink urban environments to accommodate more values parallel to each other: environmental, cultural and spatial. The poor water quality is an obstacle for many of the common functions we can imagine along water edges, because of this I examine how the aquatic environment gradually could be improved with rain water retaining planters, at the same time as more public spaces and stimulating walkways are created.
Examiner: Tomas Tägil
Supervisor: Nina Aronsen
The presentation will be held in Swedish
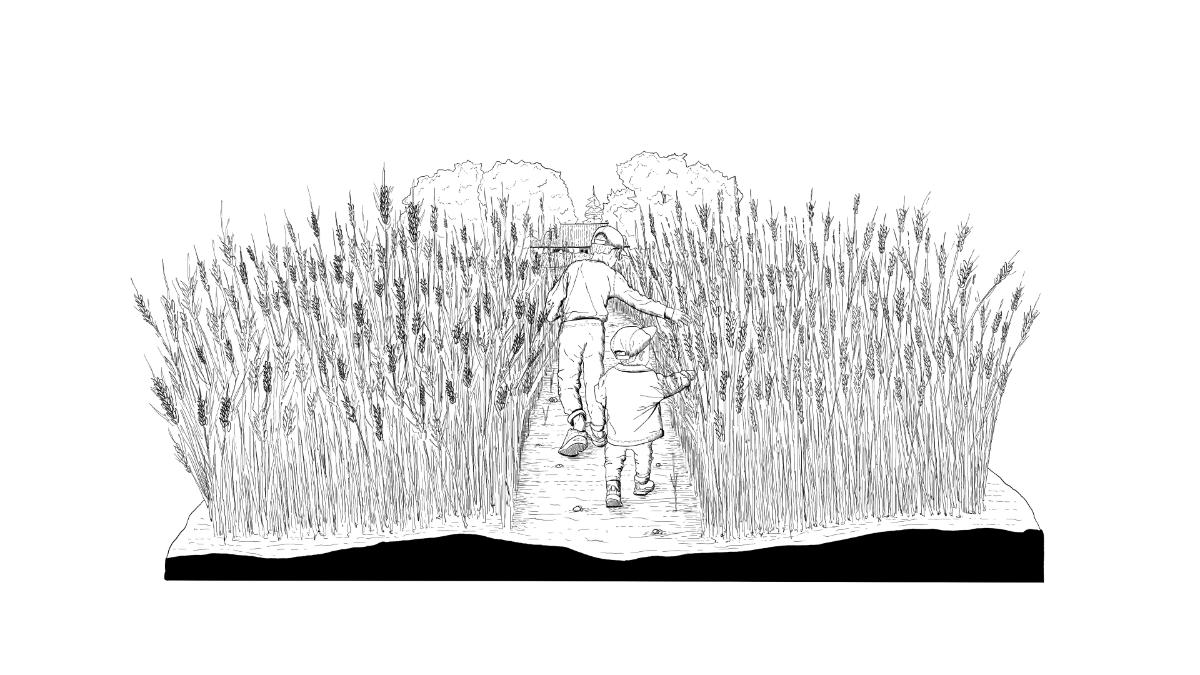
Erik Regen / Drömspel - scenografier för ett liv
How can the usage of memories and different scenarios from life, experienced or just fantasized, help us in the design of room and spaces for a home? This is my story, about me and my family, and how we within the method of drömspeldesigned a home in the agricultural landscape of southwest Scania.
How can we make new additions and develop these semi-rural areas, not only to make them more accessible for humans, but for flora and fauna as well, so they actually can give something back to the landscape?
Examiner: Lars-Henrik Ståhl
Supervisor: Tomas Tägil
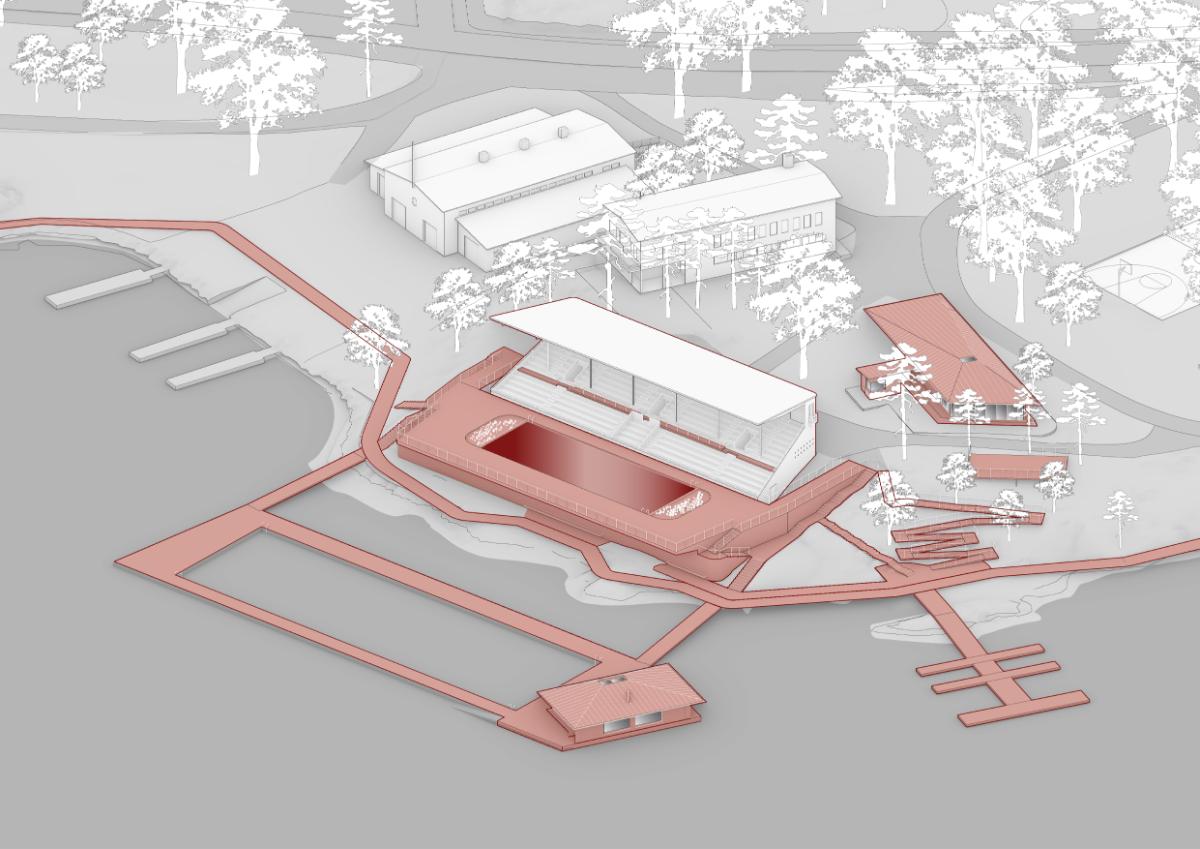
Jenna Hukkinen / Repurposing cultural heritage: Design proposal for the Olympic Rowing Stadium in Helsinki
A network of functionalist buildings and stadiums was originally designed for the 1940 Olympic games in Helsinki. Among these structures was the Rowing Stadium, which hosted the kayaking competition in 1952 after the games were postponed due to World War II. Today, this once-vibrant building stands empty and has been prohibited to use since the end of 2021 due to significant structural issues. Furthermore, both rowing and kayaking events are held only occasionally in Helsinki, making the stadium inactive in its original intended use. This structural decay and lack of activity present an opportunity and a necessity for redevelopment.
By diving into the history and current condition of the building and its physical surroundings, and by utilizing B. Feilden’s theoretical model to assess its value, this study aims to establish principles for potential redevelopment.
The goal of this thesis is to explore the potential for extending the lifespan of a modern heritage building that has outlived its initial purpose and transforming it into a culturally relevant space. The aim is not only to benefit the historical building, but also to positively impact its surrounding environment and people. The design proposal seeks a balance between preserving historical worth while accommodating present-day necessities in the adaptive reuse of the Olympic Rowing Stadium in Helsinki.
The presentation will be held in English.
Thesis examiner: Ingela Pålsson Skarin
Thesis supervisor: Thomas Hellquist
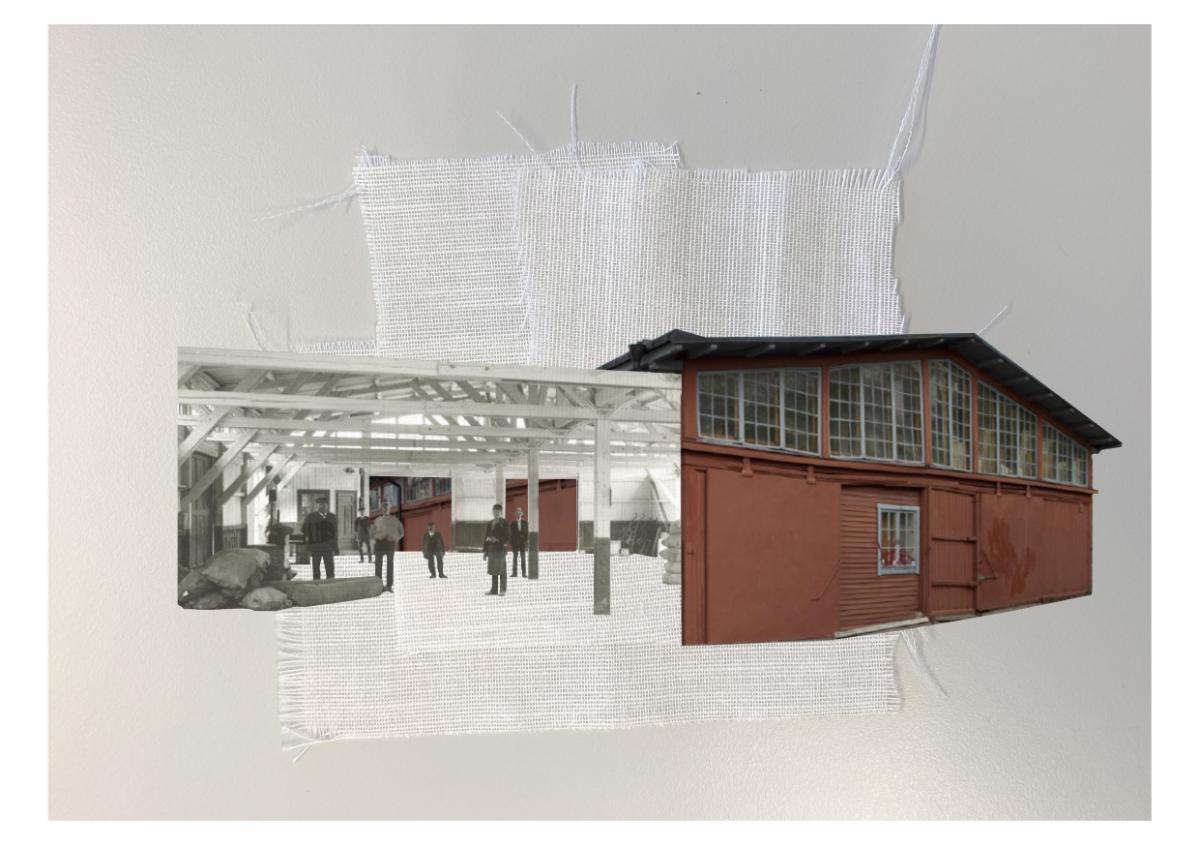
Sofia Peinert / Blasieholmen vid historiens slut
Close to the absolute center of Stockholm lies a small peninsula, called Blasieholmen – it used to be an islet, but today it’s not. It used to be a place for ship wharfs, live stock and herring storage – then it became a place for baroque palaces and exotic imports. Today, a number of cultural institutions (most notably, the National museum) has its home here, as well as expensive hotels and office buildings.
Across the water to the north it faces Strandvägen, Stockholm’s second most exclusive address, and across the water to the south, the most exclusive address: the royal castle. Caught between the capital’s grandest sightlines lies a holdover from history, on the northern tip of Blasieholmen. This holdover is comprised of a brick customs house from 1875 with two wooden storage buildings added 50 years later. In the shadow of the National museum they might seem small and insignificant, even though the site they inhabit is large and situated directly on the coveted waterfront. Currently, the plot has been walled of for a number of years in the process of extending the city’s metro.
A number of attempts have been named to put the site to perceived better use, the latest being the monumental Nobel Center. These have all been struck down in favor of preserving the historical buildings, while the plot’s public use never extends beyond a parking lot. This thesis will examine the site and its possibilities – is there a compromise to be had between the past and a possible future? – resulting in a proposal for a museum for the textile arts incorporating the existing buildings with a new construction.
Supervisor: Fredrik Torisson
Examiner: Lars-Henrik Ståhl
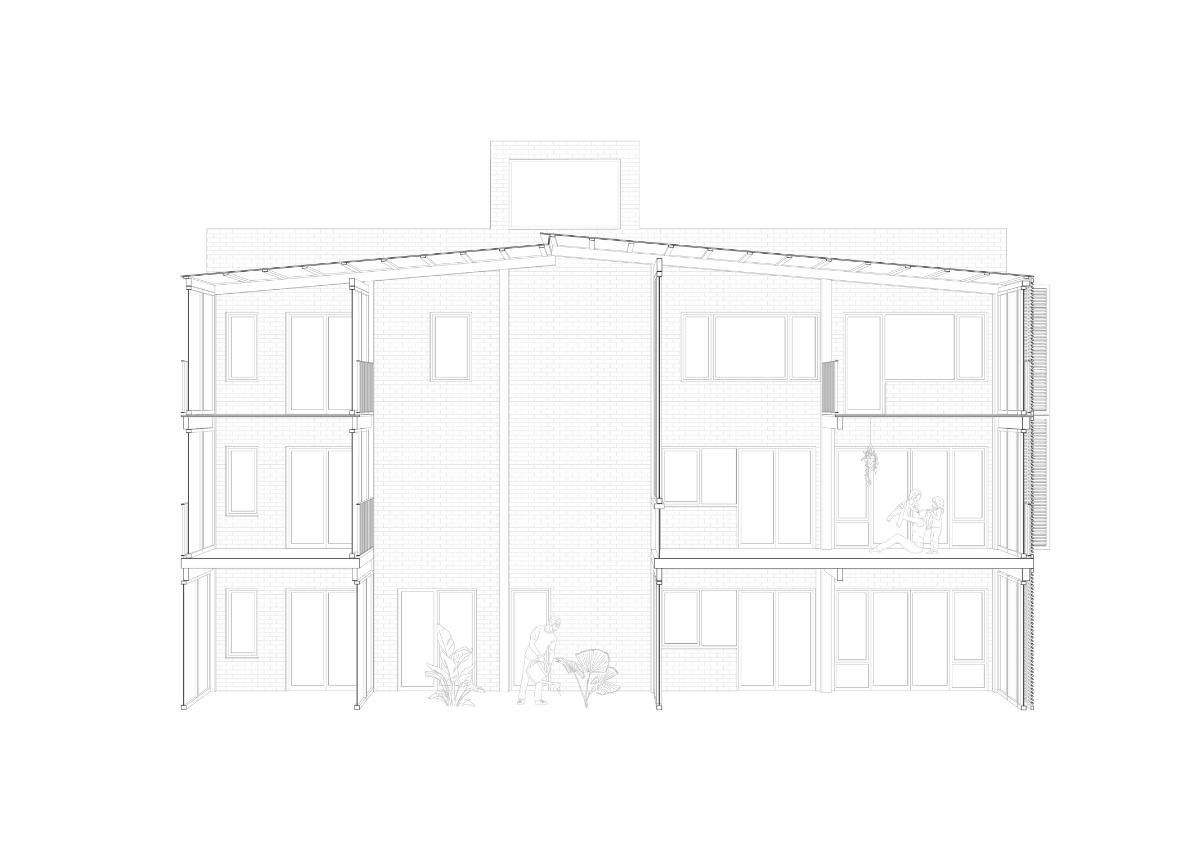
Filip Rahmn / Heat and cooling in the urban dwelling environment: Urban dwellings for a changing climate through passive climate control and spaces for farming
Warm, warmer, warmest average temperatures on record. 2023 goes to history as the warmest year ever recorded on Earth. This heat record-setting development is nevertheless described as “the new normal”, which means that future buildings must be designed with this new extreme weather normality in mind. The development also entails increased needs for cooling, which need to be at least partially met in other ways than through energy-demanding cooling solutions, as these are inclined to worsen the development and drive the consumption of energy.
Since heat exposure furthermore differs with material living conditions, it is in addition of particular importance that future cooling solutions are economically accessible to all in the population, as well as having the potential to function in urban environments, where most people are situated, and heat exposure is at its worst. While designing future buildings to better keep their occupants cool as Swedish heat waves will become both more intense and more common ahead, solutions for a Swedish context requires consideration also of that temperatures can be very low, thereby necessitating a comprehensive approach to non-energy-demanding ways to regulate building temperatures.
Against this background, the thesis at hand is aimed at proposing architectural responses to heat and the need for cooling in the urban dwelling environment. By looking into current and historical architectural solutions for regulating the internal building climate by passive measures, featured dwelling design proposals are informed both by technical and residential qualitative aspects of passive design. Based on research on human heat capacity as well as climatological studies, the architectural proposals are intended to increase resilience in relation to a changing climate by suggesting flexible and robust solutions that are operable by residents and not solely depending on external energy sources, by means of housing densification through a couple of different building scales.
Examiner: Lars-Henrik Ståhl
Supervisor: Tomas Tägil
The presentation will be held in Swedish
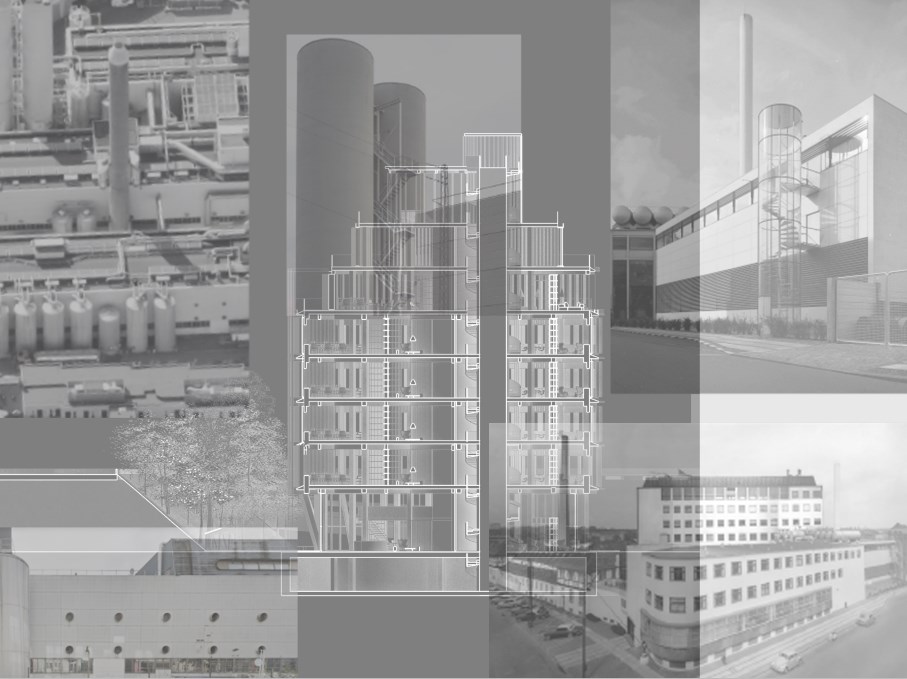
Kåre Emil Neergard / Hillerødgade 31
Hillerødgade 31 in Frederiksberg, Copenhagen, isn't just another construction site; it's where history chats with the future. This project is a nod to Arne Jacobsen's iconic style, blending it with the area's urban fabric. Imagine a building that doesn't just stand there but talks – to the bustling streets, the humming railway, and even the distant hum of the motorway.
The buzz around this project? It's not just because it's new. It's how it's weaving a narrative with wood – yes, wood – in a cityscape that's more used to concrete and steel. We're talking Cross-laminated timber (CLT) and Glulam, materials that are shaking up the architectural world with their charm and strength. And at Hillerødgade 31, they're the stars of the show.
Here's the thing: building with wood in a busy urban spot comes with its playbook. There's the noise from the trains, the rush of cars on the motorway – challenges that demand clever design and sound-proofing magic. But this project is more than just a shield against urban clatter.
It's about giving life to the neighborhood. Picture a ground floor that's not just a space but a vibrant community hub. A café that spills its aroma onto the streets, a buzzing office hub – it's like the building's way of saying, 'Hey, come on in, be part of the story.' This is not just architecture; it's a conversation, a relationship with the city and its people, where the past meets the present, and wood becomes the language of urban transformation.
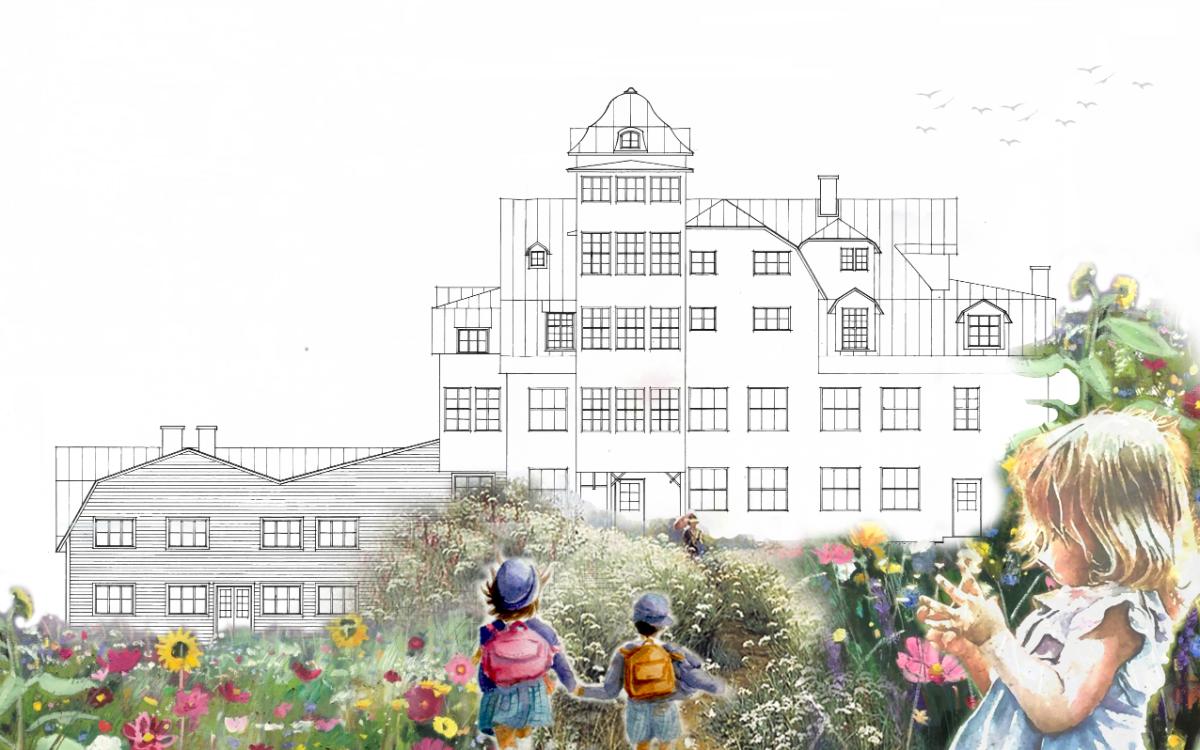
Emelie Steen / Rebuilding the demolished - A challenging view to our perspective on cultural historic architecture
What is it that we lose when tearing down a building? How do we decide what should be demolished and what shouldn’t? The conventional approach to that question is to do a value assessment based on what the buildings function is in our present day, followed by an economic analysis of preservation costs. There are judicial guiding principles of what kind of historical architecture and environments should be protected by law.
Nevertheless, buildings that have been classified as historically valuable are being tore down constantly. The role of modern transformation of the existing built environment isn’t viewed as controversial, at least not within the community of architects and building developers. But to rebuild the previously existing environment, is questioned and regarded as ”nostalgic”.
The starting point for this project is the demolition of an old maternity hospital called ”Hvita korset” built in the early 1920s, located in a small Swedish municipality called Älmhult. The buildings cultural historical value was determined as significant as the operations that took place there affected the whole country on a social and health-related level. The old perspective of illegitime children was being challenged as pregnant women out of wedlock from the whole country took refuge to this hospital to give birth. In this place children was being cared for, thousands of women were educated and in spite of far-reaching efforts from governmental level to shut down the hospital, it thrived for many years. This also happened to be the birthplace of the famous Swedish entrepreneur Ingvar Kamprad, that in his late stage of life donated 5 million kronor to Älmhult municipality for the purpose of preserving the building.
Today there is no hospital. This project aims to analyze why, document historical and architectural values of the building and finally, to propose a new design for the site based on the vision of a modern resurrection of what has been lost.
Examinator: Ingela Pålsson Skarin
Handledare: Thomas Hellquist
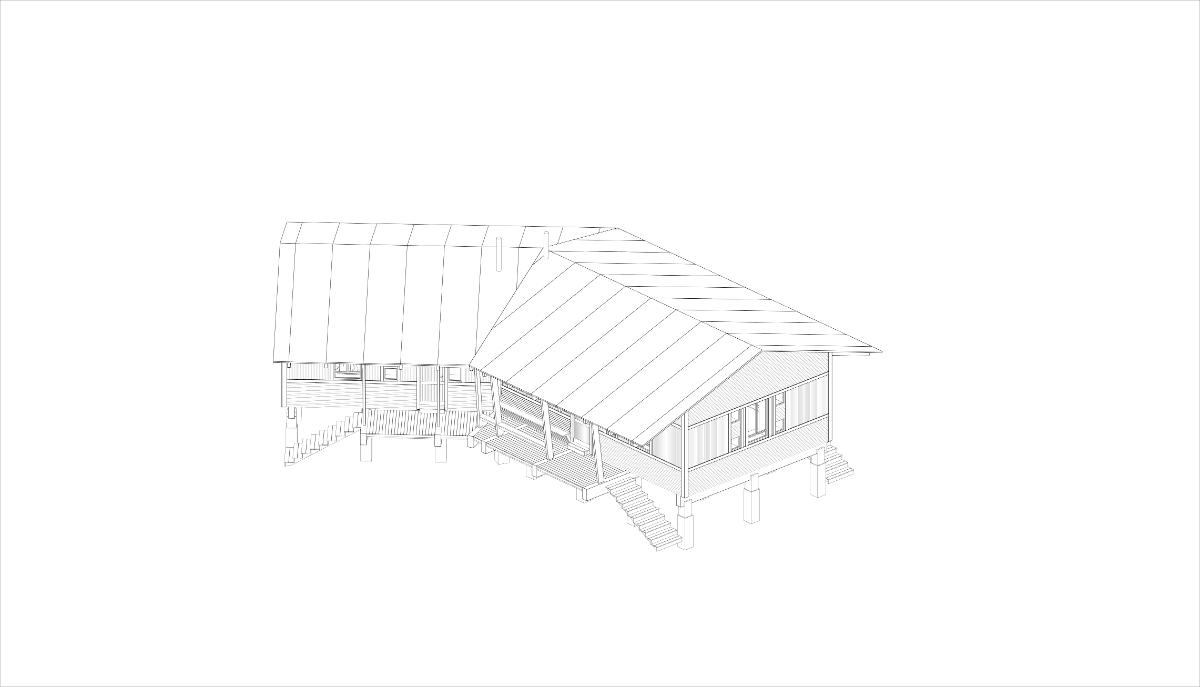
Frej Östbrink / The mountain is big, the hut is small
The Swedish Tourist Association has existed for over a hundred years and has been building mountain huts in the Swedish mountains since its inception. The huts make the Swedish mountains accessible and make hiking and skiing trips safer and more comfortable. Throughout the twentieth century, new huts were built in remote and inaccessible areas.
However, for several decades, practically no new hut sites have been established. In this project, I am investigating what a contemporary mountain hut can be. What outdoor ideals can be reflected in such a building? What amenities do we want, and what do we not want?
STF has been using standardized hut designs since the beginning. It has been practical and economical, but also educational for guests to encounter familiar huts in new locations. Therefore, I have chosen to design a hut that can be placed in multiple locations and can also vary in size and function.
Each location is unique, and in order to find a generic solution, I have based my design on a specific location, the southern mouth of Tronndalen in the Lunndörrsfjällen in Jämtland. How should local topography, geography, and climate dictate the placement and organization of the building?
Supervisor: Tomas Tägil
Examiner: Jesper Magnusson
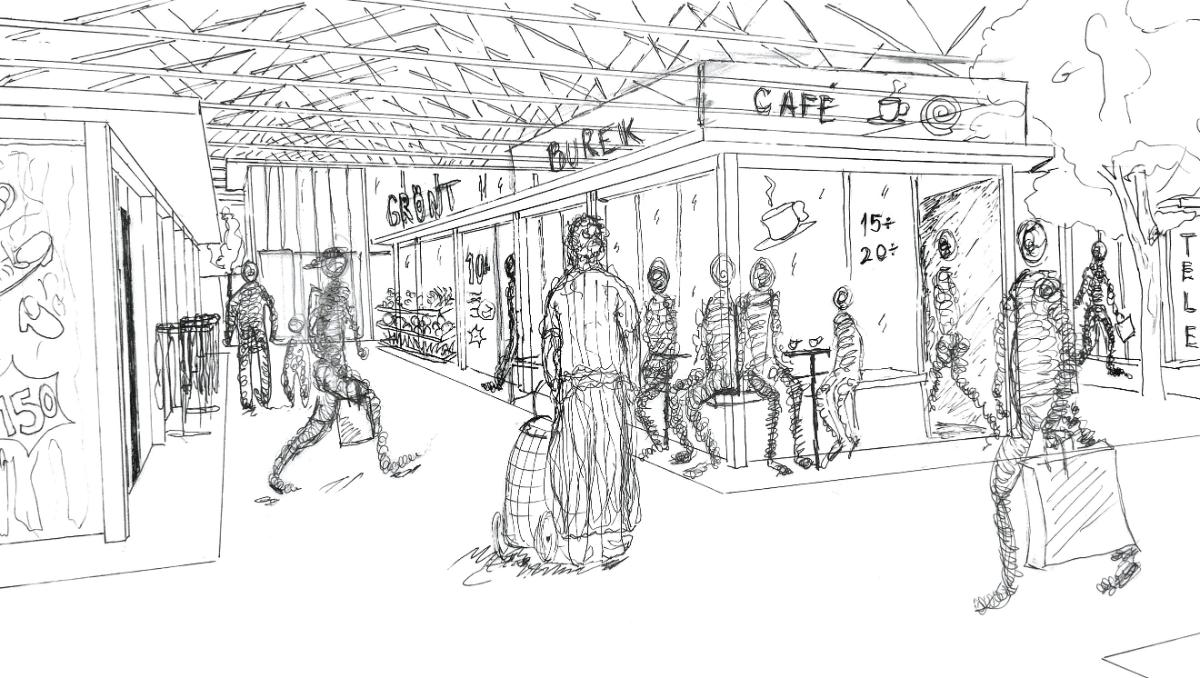
Marko Milosev / The difference in the common
We as people are very much shaped by our culture in both behavior and expectations. This explains why we are so different depending on what region and country we come from. As this can be a positive thing in terms of diversity, we still have culture clashes between each other.
This all started from my experience as growing up in Sweden while having my Serbian heritage. During my time growing up I´ve had a hard time balancing two sides and always feeling less Serbian and less Swedish back and forth. I´ve always felt misunderstood whether its because of social codes or not knowing enough of each countries culture. Then one can just ask, “How is it for a person who moved to Sweden?”.
This thesis researches on how different Swedish culture is from other ones and how life in Sweden is with a different cultural background. Why do these cultural clashes occur and how can they maybe clash less. By getting an understanding of this a conversation can be made about why we are different but also at the same time not. And how do we create a space for people who have a hard time claiming their space here and get some stability in terms of money and safety. How do also an architect do that without much interference, since myself have a Swedish background and probably think very Swedish?
My diary through a project thesis.
Examiner: Fredrik Torisson
Contributors: Nina Aronsen & Sandra Kopljar
Presents in Swedish.
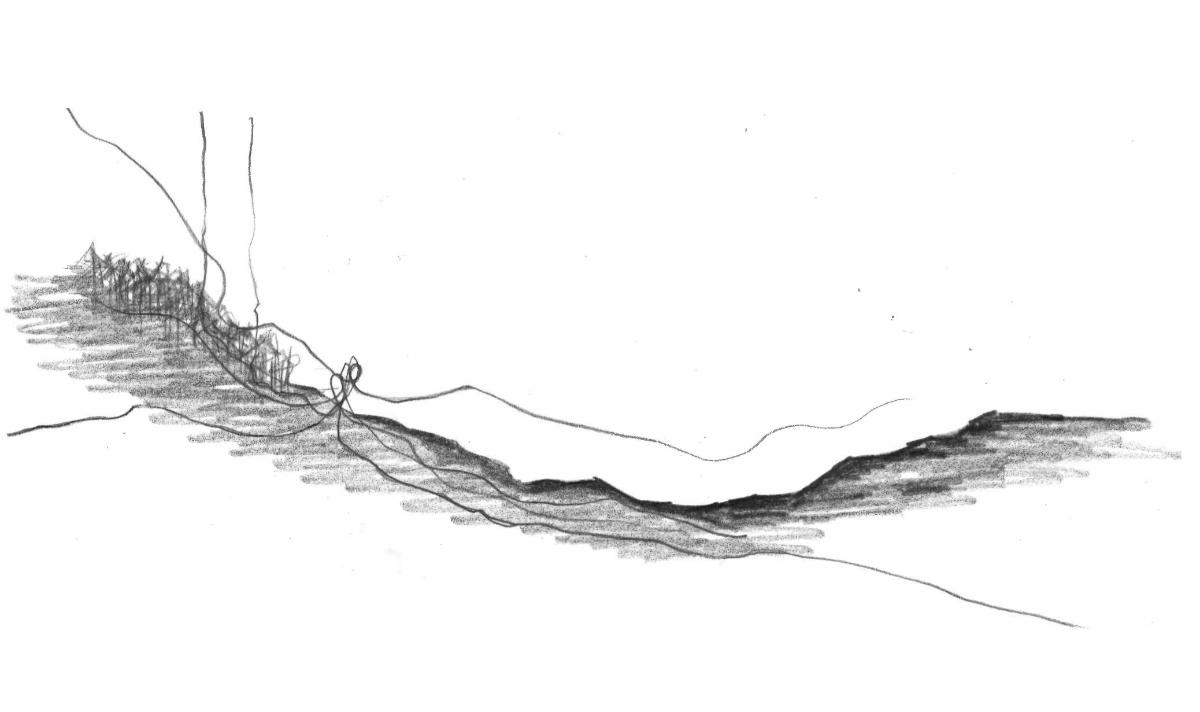
Veronica Larsson / Skogen, trädet, sågen
This thesis explores the purpose and management of the Swedish forest. Drawing inspiration from regenerative practices in the built environment and considering the forest's stakeholders and their diverse interests, the study aims to foster a cultural shift through the concept of placemaking.
The strategy has been to contribute to the larger story of the forest through a smaller one, in this case a story about a small sawmill situated south of Hässleholm.
Supervisor: Nina Aronsen
Examiner: Sandra Kopljar
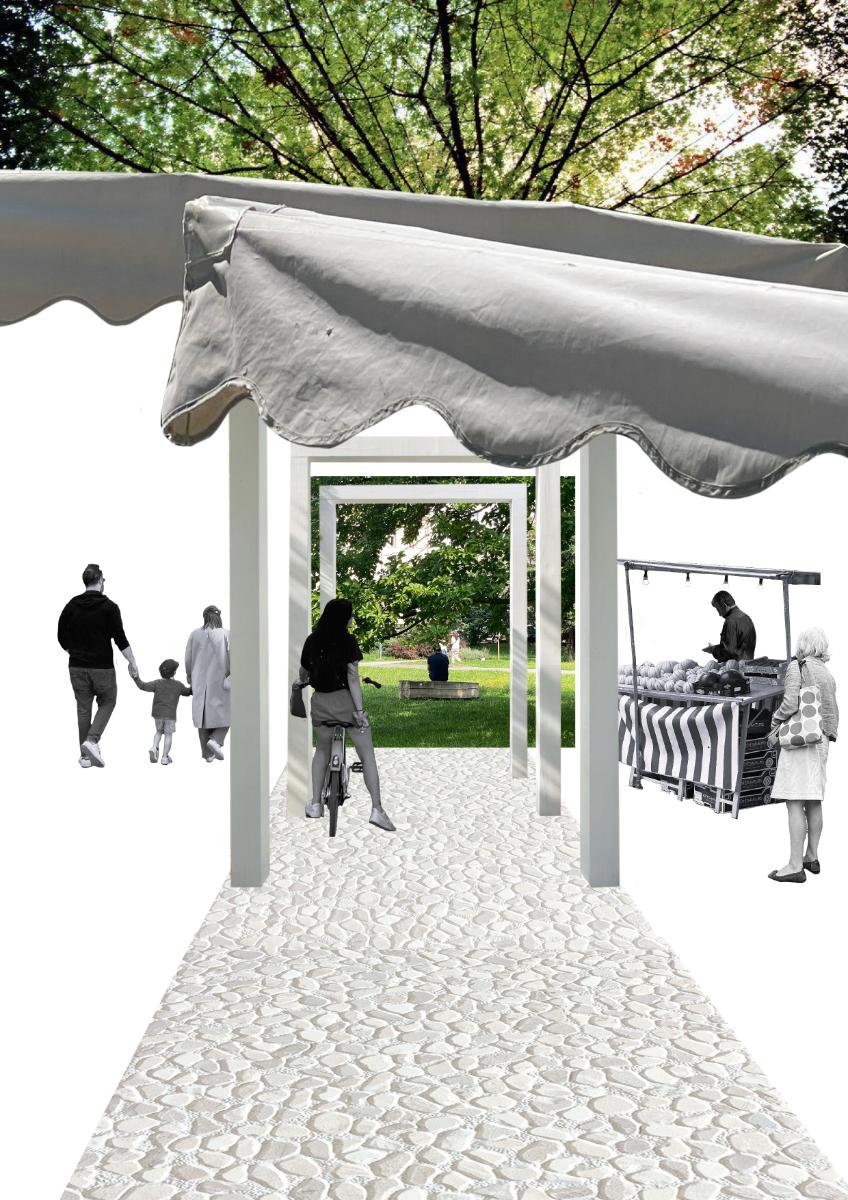
Agata Kocirova / MARKETPLACE IN OSTRAVA – Market within market
The market has existed since the time people started trading. In the Czech Republic, and in Ostrava, the history of markets was influenced by a number of circumstances during the past which led into the present situation in the city.
In 2015, the market hall in the center of Moravian Ostrava was closed and demolished and since then the 3rd largest city in the Czech Republic does not have its own permanent marketplace. Despite the fact that years have passed, the topic is still relevant and the interest of citizens to create such a place in the city is visible and growing.
“Marketplace in Ostrava – Market within market“ is a project dealing with the topic of the marketplace - place of various kinds of exchange, that tries to find answers to questions based on the collected information from interviews, literature studies, field studies, newspaper articles and design proposal.
Main questions:
Does the market still have a place in the city of 2023?
What should the nowadays market be? (in terms of form, program, aesthetics)
What can it offer to the people, to the city, apart from selling fresh and quality food?
Where in Ostrava should it be located?
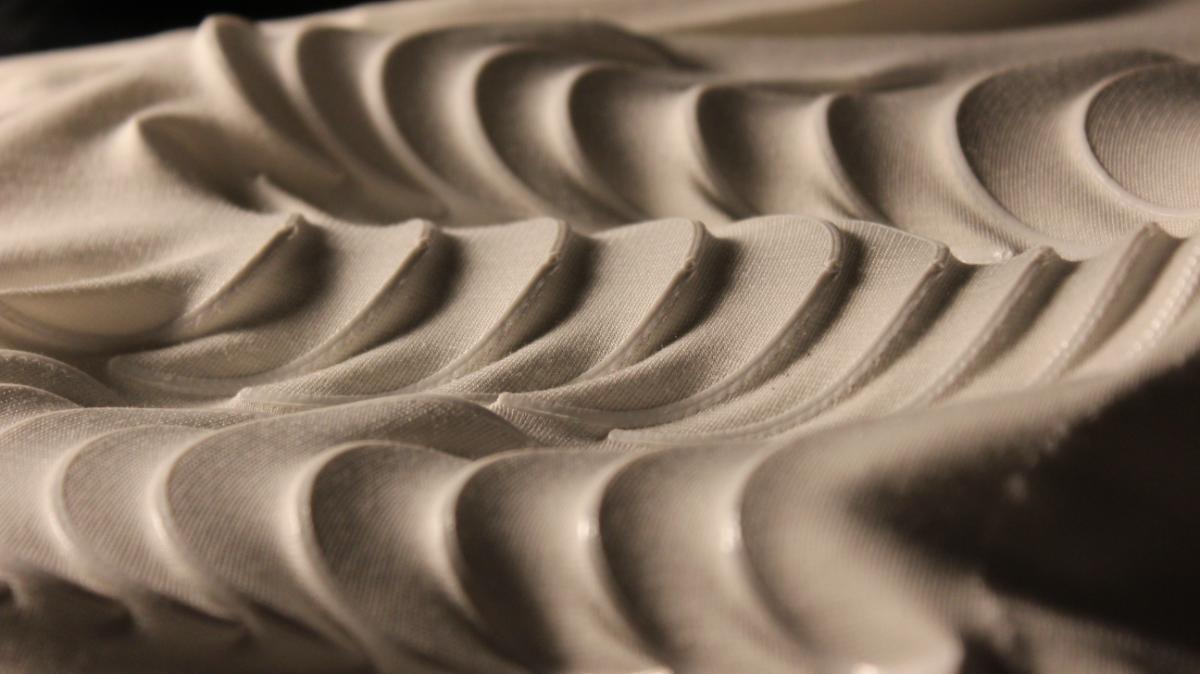
Amelia Henry / 4D-Printing Architectural Textiles: Programmable Self-Supporting Structures
3D printing has already begun to revolutionize the world of architecture, forcing a consideration of the functions of materials and their relationship with emerging technologies.This research project investigates the architectural viability of large scale FDM 3D printing of thermoplastics directly onto stretched textiles, which retract and warp into 3D structures upon release.
The project documents the development of an experimental fabrication process for large scale programmable structural textiles, testing aspects such as adhesion, scale, materiality, and textile stretching. The fabrication process required adapting the workflow to different types of 3D printers as well as building and programming both the hardware and software of a 3D printing extruder attachment for an ABB IRB 2400 robot arm.
The results from the fabrication testing were used to inform a series of small-scale prototypes. These prototypes were consolidated into a comprehensive design system that accounts for programmable material behaviors, considering factors such as textile material, filament material, line thickness, and the design of the printed geometry. The project culminated in the design and fabrication of a collection of large-scale prototypes. Each prototype features pre-programmed structural warping informed by the material behavior design system.
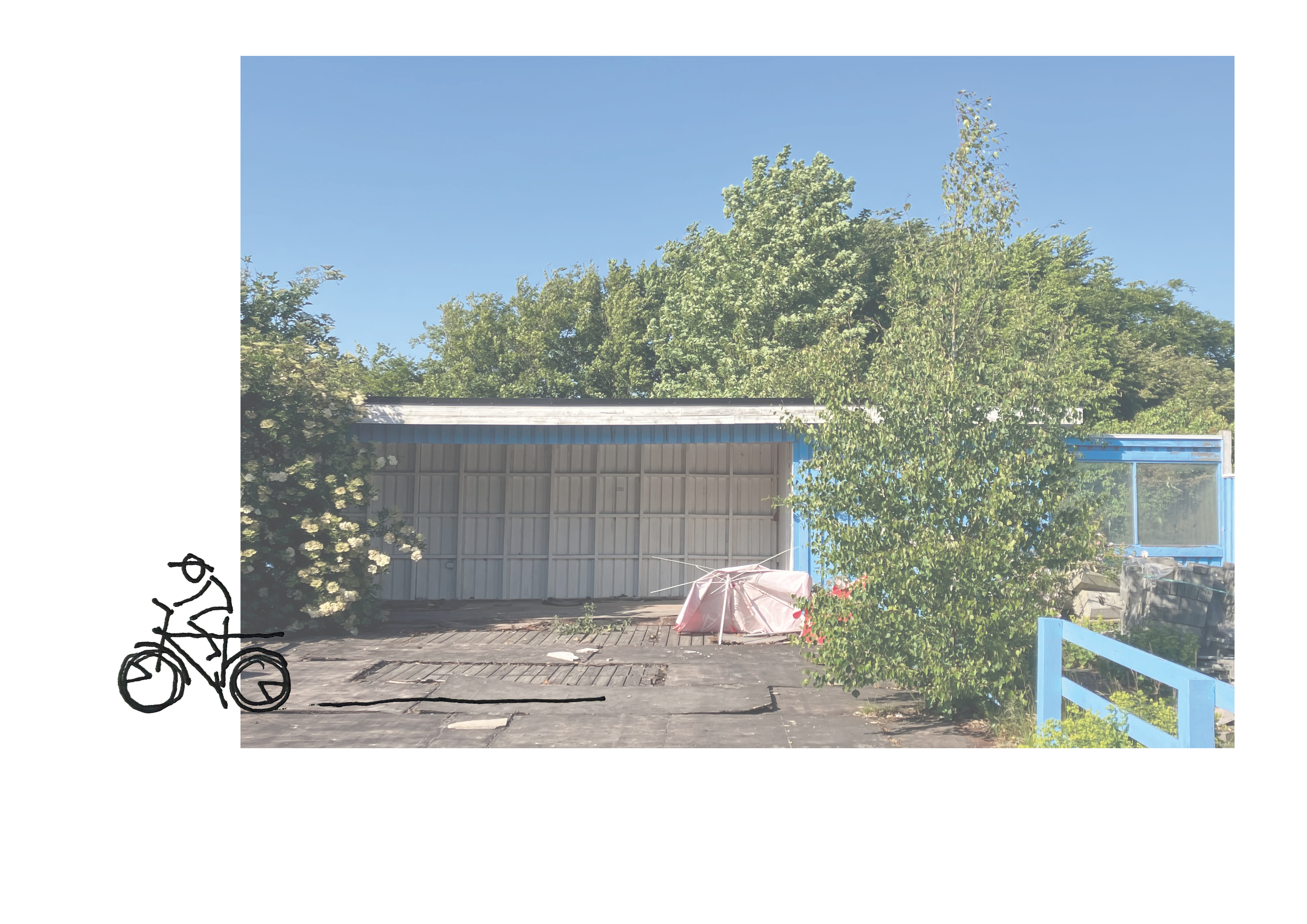
Vera Bergström / The Blue Bicycle-café
On the southern side of Lomma, along the dunes in the shallow bay, stretches Öresundsparken. A short walk from Alnarp between fields waving in the wind. On the other side, Malmövägen makes its way along the coast.
Behind four upright flagpoles is a light blue road cafe. The sign is still there but the windows are all closed off. The café temporarily closed. Between the tiles, slim birches are beginning to grow.
The sound of loud cars on the one side, quiet bird watchers on the other.
In the summer, the park is populated by campers under the pine trees. Along the beach, people walk their dogs. Groups gather around the fireplaces, listen to music and socialize.
The project focuses on Öresundsparken in Lomma and Blå caféet up on the hill at its southern corner. A place with a unique location close to Lomma, Alnarp and Malmö and strong qualities such as good ecological values and a view over the sea. At the same time, its character, use and context are vague and fragmented.
- How can this place be developed together with its context - time, landscape and people to open up, connect and activate the park?
This work focuses on the cyclist and suggests a new bicycle café that ties the place together.
Supervisor: Martin Svansjö
Examiner: Lars Henrik Ståhl
Presentation in Swedish
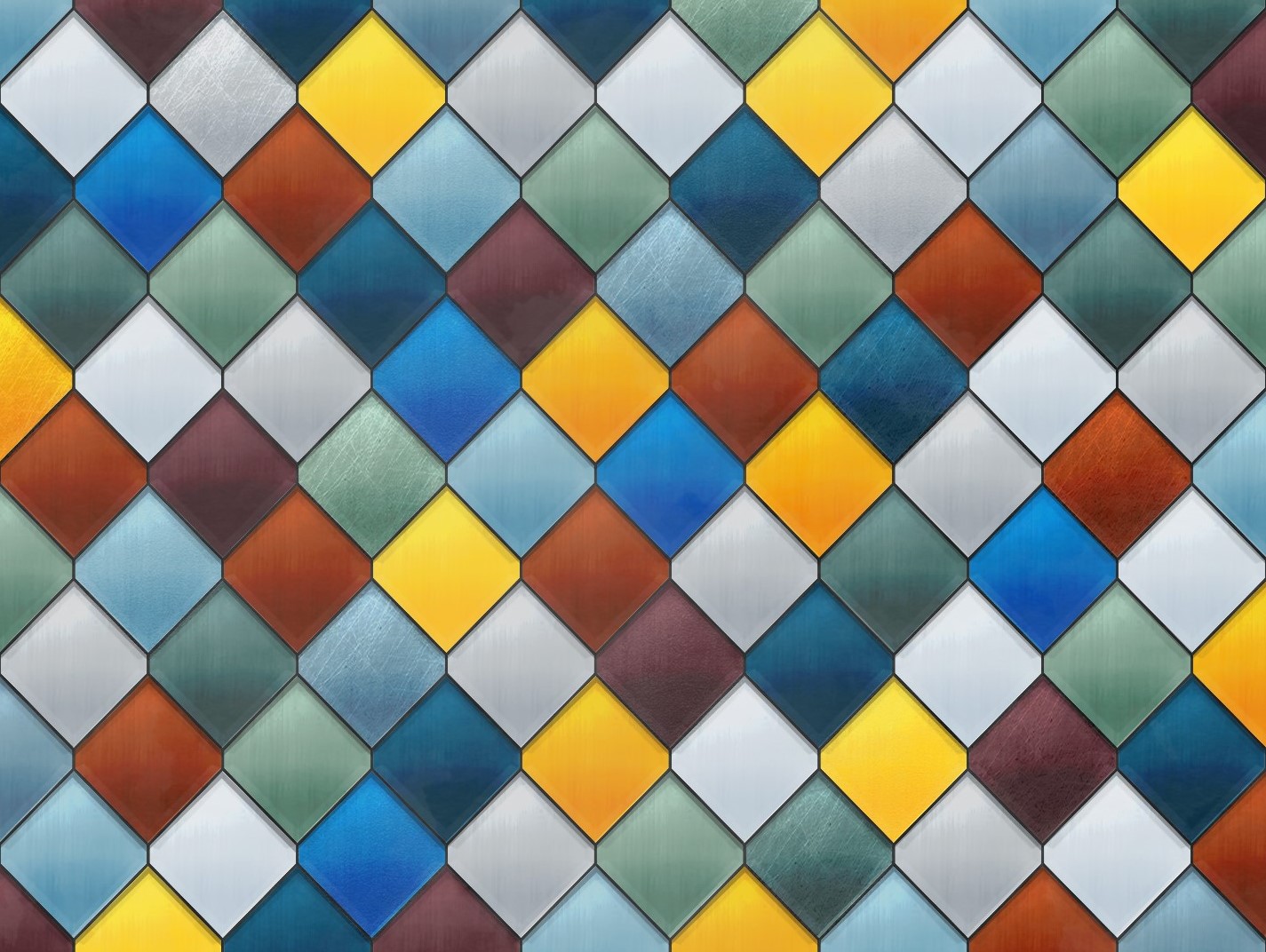
Hanna Stigenius / Återbruksverket - transformation & återbruk i det gamla Värmeverket
The way we use natural resources in today’s society is completely unsustainable. We produce and consume at such a high rate that nature can’t keep up and regenerate the resources at the same pace. Society needs to develop in a more sustainable direction, where we move away from a throw-away mentality and adopt a more circular mindset. The construction industry consumes large amounts of resources, generates major greenhouse gas emissions and accounts for a significant part of society's accumulated waste. The construction industry therefore needs to undergo a big change.
Going forward, we have to focus on preserving existing buildings, and reuse existing building materials to an ever greater extent. Already built structures make up important material resources worth preserving and reusing from an environmental point of view. When preserving a building, the cultural history is allowed to live on, but sometimes buildings need a new function to be useful again. By transforming existing buildings, current values can be preserved while also creating new ones. Buildings and materials get a new life, with traces of the past.
In Klostergården in Lund, right next to the train tracks, stands an old heating plant from 1963. The heating plant was designed by architect Hans Westman and was the first district heating plant in Lund. The building has been almost completely out of use since the beginning of the 2000s and requires a new function in order to live on.
This degree project explores what transformation can be, how to create architectural values when working with the existing, as well as how to work with material reuse in a transformation project. The old heating plant is given new life in a transformation project, and existing material in the building forms the basis for the exploration into reuse.
Examiner: Jesper Magnusson
Supervisor: Tomas Tägil
Language: The presentation is in Swedish
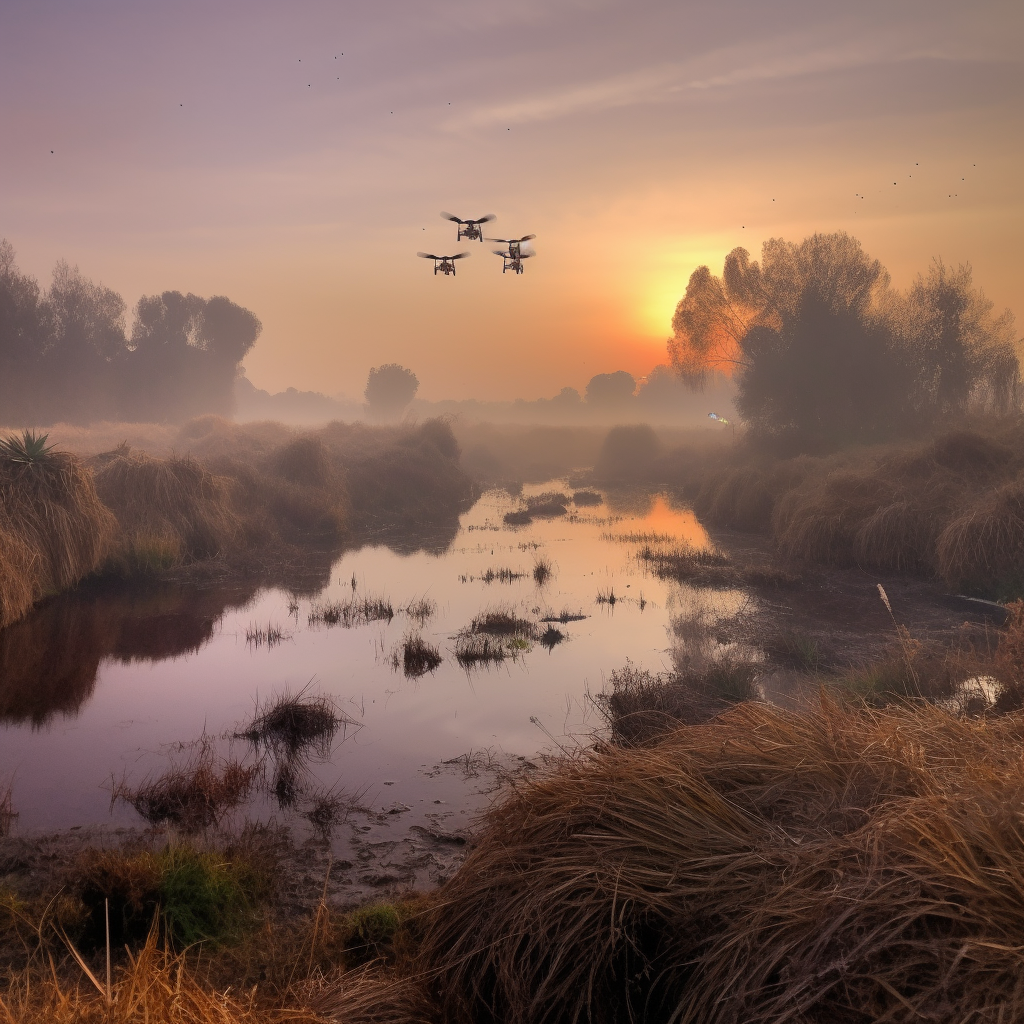
Ossian Karlsson / In the reeds
Biodiversity loss, depletion of groundwater depots, increased green house gas emissions, increased risk of flooding. These are some of the effects of land drainage. Our built environment has relied on draining the ground upon which its been built, in order to make any ground more suitable for exploitation.
While the goal of land drainage has been to create a more stable foundation for built structures and agriculture, its effects in the long term are nothing but stabilizing. The soil can no longer hold enough water, leading to flash floods in heavy rain. Wetlands being dried out lead to less nutrients being stored in the soil.
In order to reach a future where we live in symbiosis with our water-rich environments, the thesis explores what dwellings that exist in symbiosis with a wetland landscape and its inhabitants could look like. How do we live with varying water levels, instead of despite them? How do these dwellings accommodate water instead of trying to control it?
Building on historical precedents of the use of natural building materials, combined with contemporary ones enabling a circular construction method, this thesis aims to provide an example of community of dwellings in a wetland landscape, a richer habitat for all.
Examiner: David Andréen
Supervisor: Elin Daun
Presenting in English.
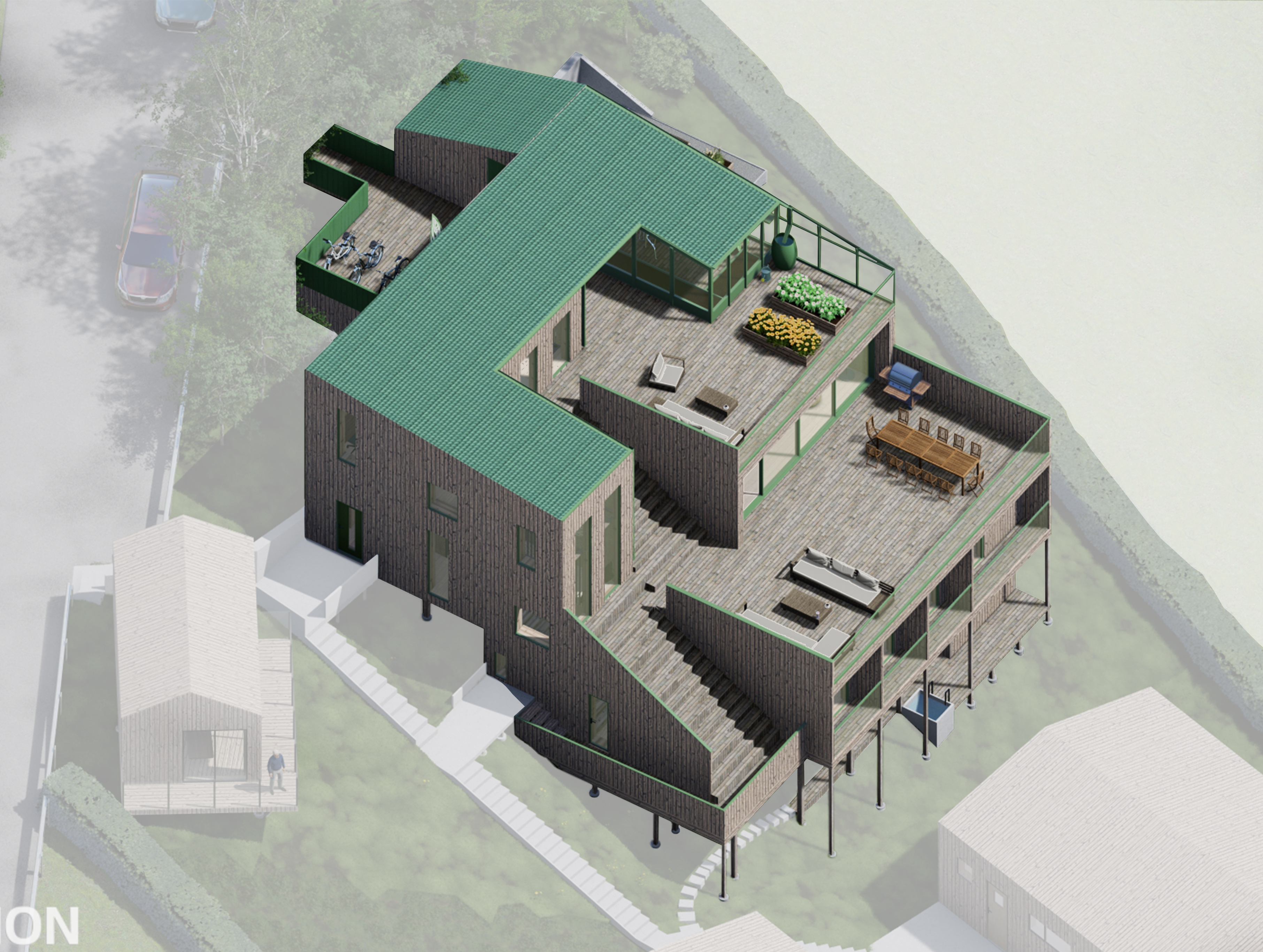
Axel Carlson / Co-living Sundvik
During the architectural education, there has often been discussion about the social and economic issues that impact the housing situation in Sweden today.
Skyrocketing housing and electricity prices, rising interest rates, a shortage of both condominiums and rental apartments, inflation, global crises, loneliness, and integration problems - the list can go on.
These are problems that not only make it economically impossible for certain social groups in society to not only purchase but also to obtain housing at all. They are also factors that affect the mental and physical health of many individuals. For some, communal living has been the solution to these issues.
In my project work, I have explored the design of such communal housing, with a focus on its architecture in relation to the terrain on site. The plot, located in the small residential area of Sundvik outside the village of Glumslöv, has a steeply sloping terrain facing the sea to the west, offering a striking panoramic view over the strait.
How do you design communal housing in a way that utilizes the topography as a tool for creating spaces and areas for the various needs of the residents? How do you do this in a way that treats the land gently - minimizing earthworks and preserving the site as much as possible?
The presentation will be in Swedish.
Examiner: Sandra Kopljar
Supervisor: Elin Daun
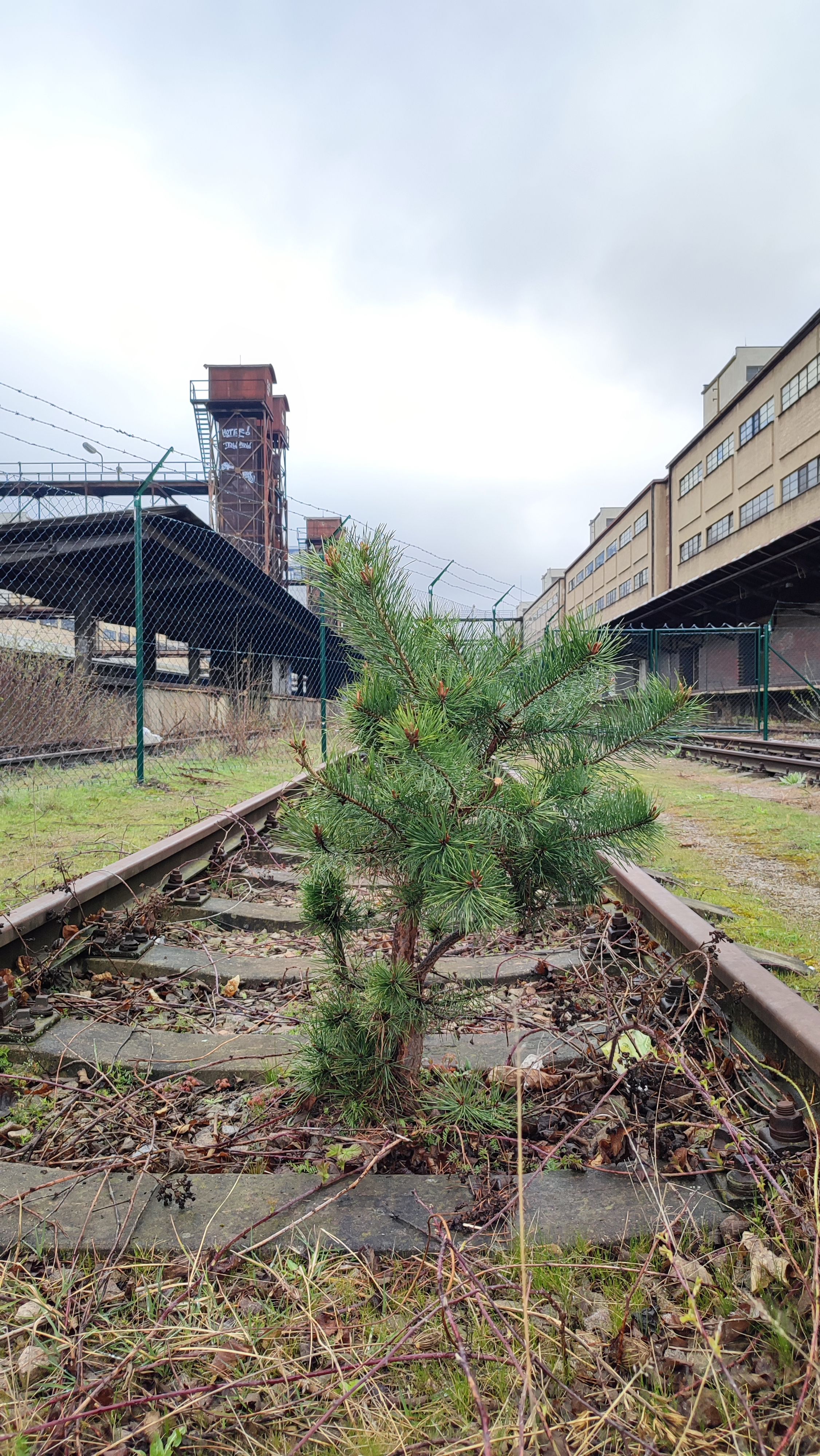
Simon Cortes / Žižkov Station
The Žižkov freight railway station is building located in Prague, Czech Republic, and it was proposed to relieve the city center of Prague of freight train services. The construction of it started 1927 and regular operations began on March 1, 1936. The complex fulfilled its purpose successfully during its active years.
It wasn’t until the year 2002 that the main purposes of the station building were terminated. Since then, the installations have only been used for minor operations like short train trips and hosting events like exhibitions. Today the buildings are rented to various companies that use them as warehouses or shops.
My aim with this project is to transform this semi abandoned building into a space that the city of Prague can appreciate. Formulated in form of questions, it would be something like the following:
How can I, to the best of my capabilities, propose a reformation of this complex that best fits the necessities of the city?
How can I propose a space that can provide functionality, sustainability and purpose for the city while still respecting the building’s history?
Is this complex fitted for housing apartments? If so, how could I create comfortable, sustainable housing while maintaining the building’s character?
Answering these questions include an historical context analysis, a restoration plan, apartment design, distribution of spaces among other things.
Examiner: Ingela Pålsson
Supervisor: Thomas Hellquist
Autumn 2023
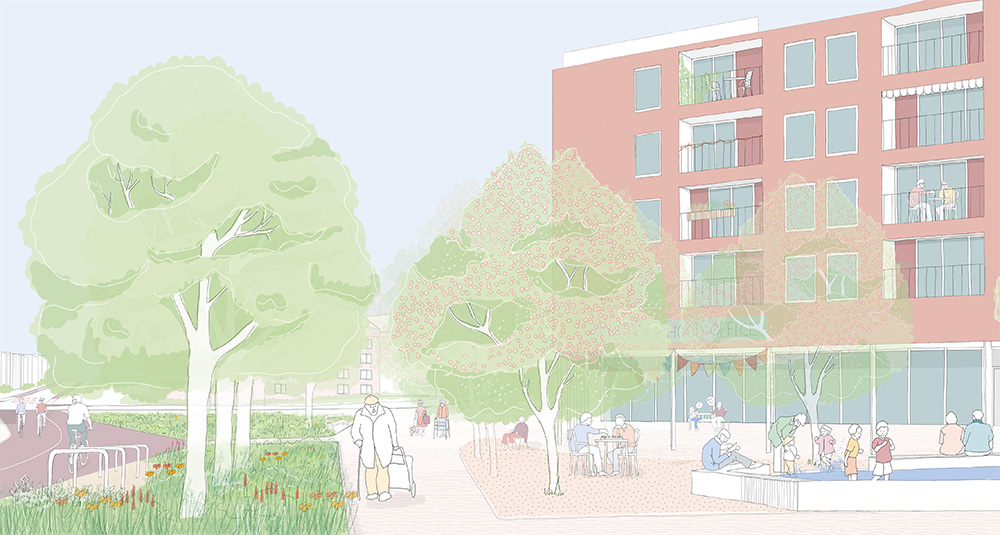
Antonia Zoe Freudenberger / Active and inclusive together-an age-friendly approach to integrating older people into neighbourhood life
The needs and wishes of older people have often been forgotten in urban planning in recent decades. Yet already today, more than one billion of the world's population is over 60 years old, and according to the WHO, one in six people will be over 60 by 2030 - an increase to 1.4 billion by 2030 and up to 2.1 billion by 2050.
Like many European countries, Switzerland faces the challenge of an ageing population. In the capital Bern, there are neighbourhoods such as Schlosshalde-Murifeld with a share of 20-25 % residents over 65 years of age, and this share is expected to increase.
The design of age-appropriate urban renewal is therefore particularly important here. Currently on the site, the city highway is a major barrier between neighbourhoods, green spaces and people. The car-oriented structure has a negative impact on the activity level and independence of older people and thus on their physical and mental health. In addition, the current housing market in Bern does not address the needs of older people - there is a lack of affordable, barrier-free housing, advice on age-appropriate housing and a more diverse range of housing.
With my design proposal, I would like to activate older people and integrate them into the life of the district. In concrete terms, this means:
Active: The neighbourhood will promote physical and social activities by providing safe and short walking and cycling routes, as well as active green spaces and public facilities in close proximity that can be used by all, regardless of age.
Inclusive: The design integrates all people, but especially older people, by addressing their needs and weaknesses, e.g. through barrier-free access and housing as well as benches and public toilets.
Together: The design should encourage interaction between old and young. The neighbourhood offers housing forms that promote social interaction, such as intergenerational housing and public spaces that bring people together regardless of their age or social status.
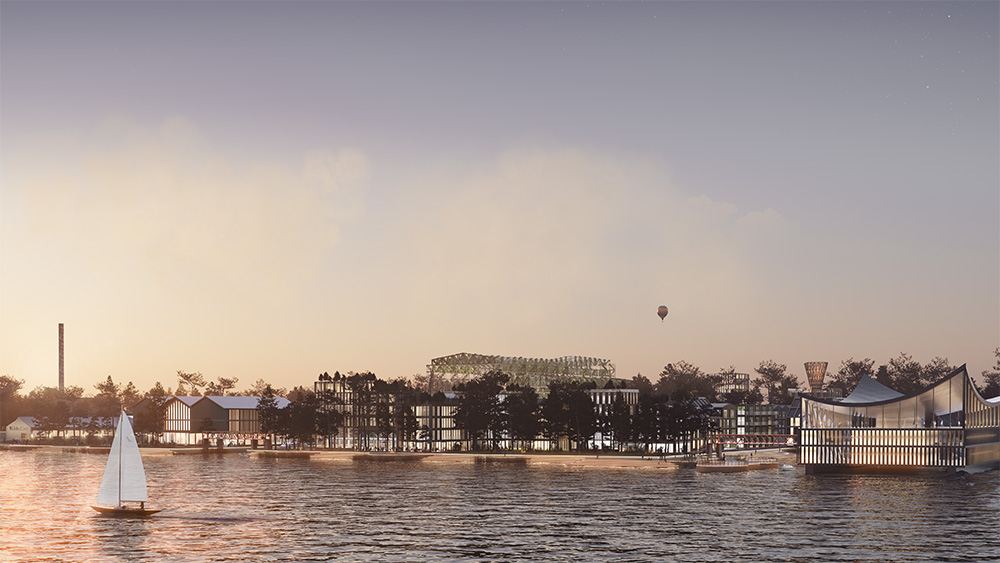
Andrew Ryle
Cities today globally face significant problems in the context of the climate crisis. Firstly, in terms of resilience in enduring future challenges – urban heat islands, increasingly frequent flooding, supply chain disruptions, sea level rise among others. Secondly, in terms of contributing to said crisis, through carbon emissions, the erosion of biodiversity through sprawl, overconsumption, and car-centric development to name a few. Nevertheless, cities serve as the economic and cultural engines of our civilisation, and thus must be adapted to meet these challenges, while also rising to the task of confronting an increasingly urbanised and unequal world.
The post-industrial districts of many cities present perhaps the greatest opportunity for this adaption. Typically occupying strategically located sites, existing structures can be retained, and thus the imbued carbon stored within, and contribute to the creation of a sense of place and identity. The neglected spaces of these districts, often left to nature, provide urban biodiversity hotspots as a base for future reinforcement. Cultural activity is often drawn to these areas too, acting as haven for fringe and alternative culture.
Copenhagen has faced rapid growth since the near bankruptcy of the 1990s, regenerated as a Scandinavian cultural epicentre and elevated to the status as one of the world’s most liveable cities – praised for the high-quality public spaces, preservation of architectural identity and expansive soft mobility networks. However, gentrification, inequality, and climate adaption are just some of the major challenges to the city.
Following the loss of shipbuilding, Refshaleøen, an artificial peninsula in Central Copenhagen, presents one such example of post-industrial opportunity, gazetted by authorities as a future prospective area spurred by the expansion of the Copenhagen Metro. This thesis investigates one possible intervention that places the established cultural, architectural and natural elements as the primary design drivers for a human-scaled, climate-resilient and future-proof proposal.
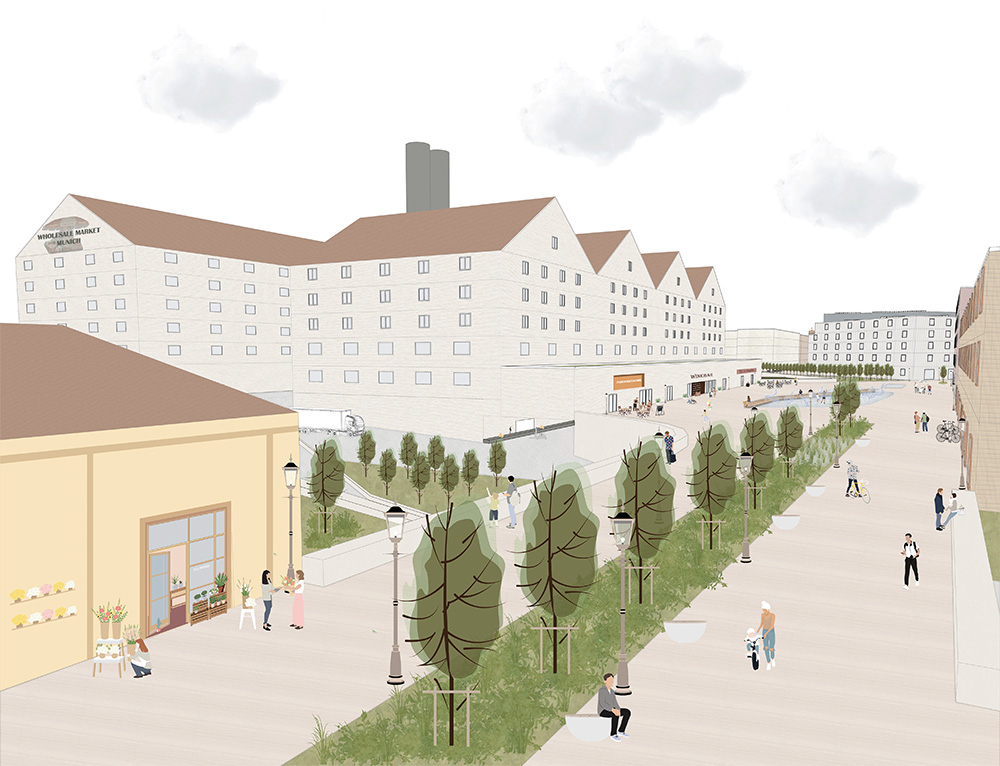
Annika Enzinger / Wholesale market – a transformation of the wholesale market munich
in a water sensible mixed district
There is always talk of climate change in the future, but climate change is already present in all its facets.
Intense droughts, water scarcity, severe fires, rising sea levels, floods, melting polar ice, catastrophic storms, and the decline of biodiversity are already visible. Especially Munich must contend with problems such as heat, drought, and heavy rain.
We as urban designers are planning the cities of tomorrow, but climate adaptation of cities should have happened yesterday.
Therefore, it is important not to wait any longer, but to adapt cities to the consequences of climate change.
The wholesale market in Munich is a monofunctional area in the middle of the metropolis. It is characterized by large areas of sealed surfaces, little green infrastructure, and buildings in need of renovation. At the moment, the wholesale market area is not accessible to the public, so it is even more important to make an area in such a central location tangible for everyone.
The aim is to transform this mono-functional area into a multifunctional, vibrant, sustainable district, without losing its character and identity as a wholesale market. In this process, the wholesale market is to find its place and interact with places of interaction in addition to residential, commercial, and retail buildings. To counteract climate change, elements of the blue-green infrastructure will be implemented across the entire site. As water is a valuable resource, it is to be made tangible and visible in different ways to draw attention to it simultaneously.
In the end, the goal is to bring positive climatic changes and minimize heat islands, as well as relieve the burden on sewers and avoid inner-city flooding.
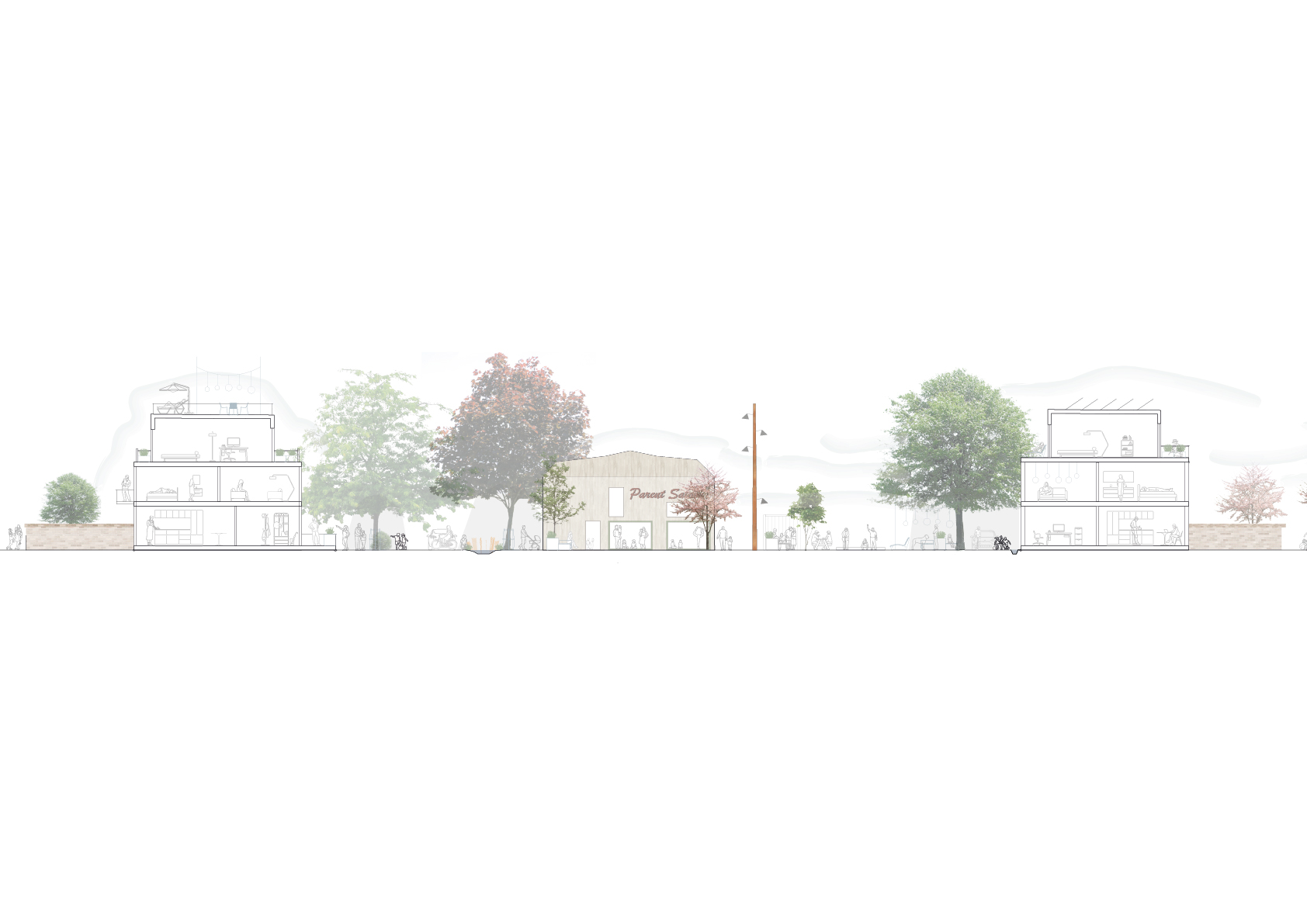
Hugo Bennhage / Popsicle City – Exploring family-inclusive urbanity in Uddevalla
Family oriented design has long been championed by sprawling suburbs and new town developments. Denser urban places have in most cases not been designed to attract or keep families as inhabitants, instead focusing on other qualities and user-groups. This has consequently led to a family flight from urban settings to monofunctional family oriented suburbs, in many chases exhilarating car-depencany and a larger ecological and spatial footprint.
Emerging trends show an increased interest of families with children that want to stay in denser urban settings, where they have their established life and social network. This is an opportunity for cities to keep an important demographic that adds to economic and social sustainability while on the larger scale also could have positive impacts on ecological sustainability.
The thesis's main theme is on social sustainability in urban environments with a special focus on families. The centrally located old harbor area south of Bäveån in the
Swedish town of Uddevalla will act as a testbed for the design project. With the baseline of creating a dense, vibrant and ecologically sustainable urban neighborhood, the design proposal also tests interventions and programming that can attract families with children to also be able to live in these settings.
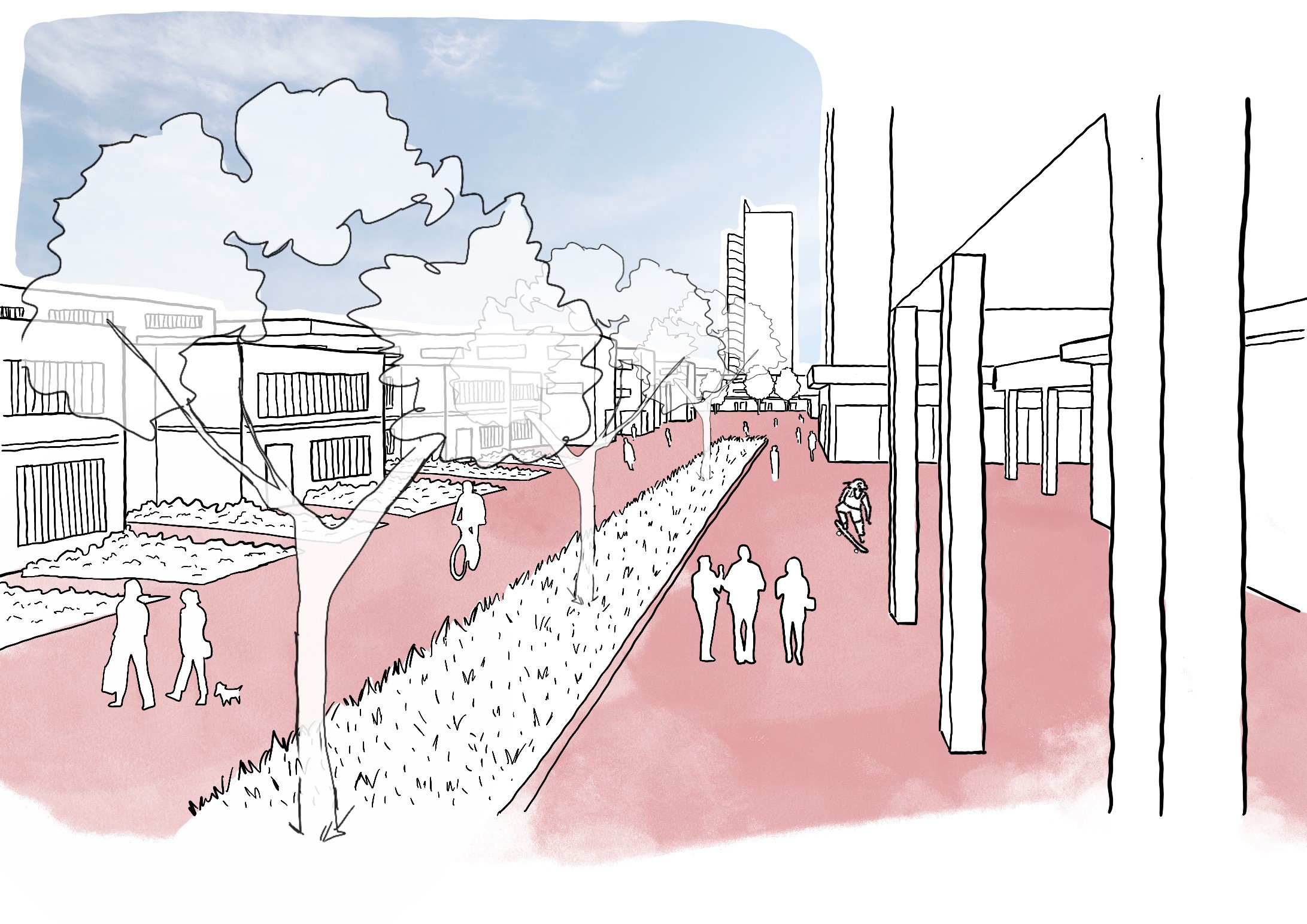
Bruna Oliveira Macedo Pessoa / Setor Bancário Sul – Reframing Brasília’s city center
Brasilia is a city designed under the modernist precepts of the 60s. Its urban plan is defined in four different scales with their own characteristics: Monumental, Gregarious, residential and bucolic (nature area). The central theme of this work is the city center, the gregarious scale, with a special focus on the Southern Bank Sector.
Despite having the potential to be an active urban center due to its privileged location, the gregarious scale currently fails to fulfill its role as a meeting place as proposed by Lucio Costa. It is divided into various sectors with predominantly mono-functional activities. As a result, its public spaces end up being underutilized and the presence of people is generally restricted to business hours. The wide, pedestrian-unfriendly roads that cut through the sectors and the excess of hard surface to the detriment of green areas are other obstacles to a pleasant urban experience in the area. The space available within the perimeter of Brasília’s historical protected area is limited and it is therefore important that it is put to better use.
Therefore, the objective of this work is to reformulate the central area of Brasilia as it is today, so that it fulfills its original function as a living center conducive to encounters, as proposed by Lucio Costa. In this work, the South Banking Sector will be the model project for developing urban transformation strategies that can be reapplied to other sectors of the city center. This choice was made because of its privileged location and availability for densification.
Advisors: Teresa Arana Aristi and Jonna Ekholm
Examiner: Lars-Henrik Ståhl
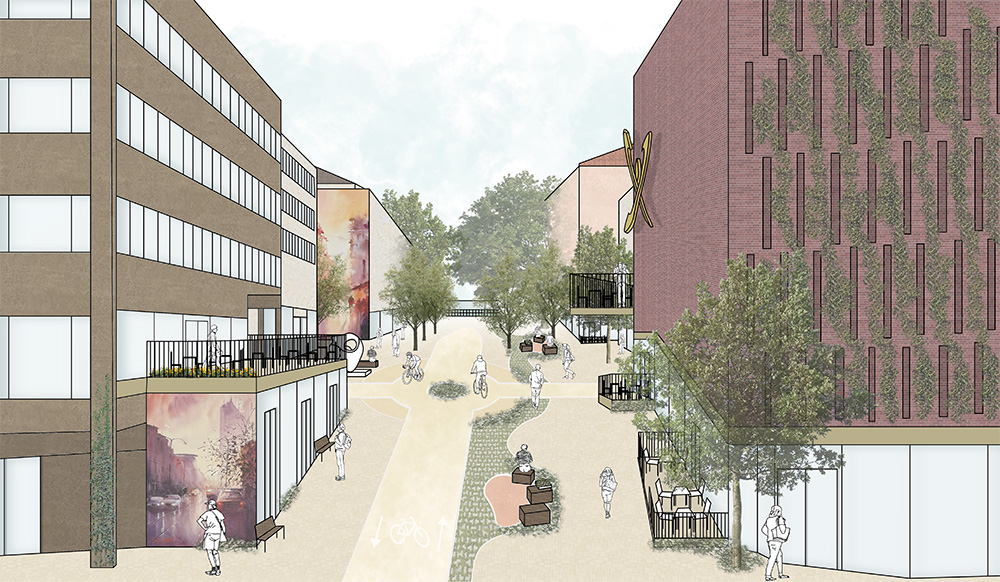
Elin Bengtsson / The heart of Västerås – beats through the public places
This projects starts with an interest to explore how I as an urban designer can contribute to make the city center of my hometown more enjoyable for it's citizens and visitor. Growing up in Västerås, the city center was a place of retail. You walked in the large scale, grey public realm, looking out for cars when crossing the streets and visiting the large indoor malls. How can the city center be improved to, in the future, create memories that consists of a more vibrant public realm full of activities and meetings?
Västerås city center is highly imprinted by the modernistic planning and architecture, which is protected as a cultural heritage. The city has a long history and the growth accelerated with the industrialization during the 19th and 20th centuries. Västerås became a strong industrial city that still characterizes the city. Large department stores with malls are dominating the cityscape and the streets are wide. Whilst this heritage is a large part of the city center identity, it lacks human scaled public places for people.
This project focuses on creating these places, where people can meet, rest, learn and play on equal terms. Developing a public realm where citizens, visitors and businesses feel included and seen, creating a sense of belonging.
The city center has throughout history been characterized as a place of retail. This has evolved from city markets to indoor shops, department stores, shopping malls to e-commerce. Therefore, the role of city centers as the commercial heart has weakened. But by enhancing the public realm, such as parks, squares, and streets, adding activities and new functions, other reasons to visit the city center will be strengthened making people come back.
Developing the city center as the heart of the city which beats through the public places.
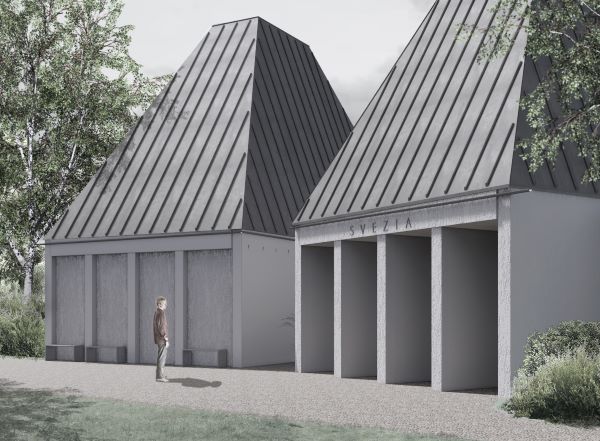
André Lundin / Vemodets paviljong
På gående fot färdas man hastigt mellan kontinenterna. Venedigbiennalen är en plats där osmos råder, en plats där länder kan se världen men också synas för världen. Genom samtida konst och arkitektur har Venedigbiennalen sedan 1895 samlat världens främsta konstnärer och arkitekter i det mest prestigefyllda sammanhanget.
Sverige har hållits på armslängds avstånd och får ställa ut var sjätte år på konstbiennalen och vart sjätte år på arkitekturbiennalen i den nordiska paviljongen.
Examensarbetet är ett förslag på en svensk nationell paviljong till Venedigbiennalens trädgårdar, Giardini. Den nationella paviljongen ska ta både den unika lokala kontexten i åtanke men framförallt Sveriges kultur eftersom paviljongen är en plats för världen att uppleva Sverige. Det svenska vemodet bedöms vara det som är särpräglande för den svenska kreativiteten. Analysen utgår från svenska konstnärer och sociala strukturer som är särskiljande för Sverige.
En ny metod för att översätta konst till arkitektur tas sedan fram. Begreppet "dramaturgisk sekvensering" myntas och blir ett sätt att tolka musik, lyrik, film och teater för att sedan omvandla det i arkitektur och rumsliga upplevelser. Begreppet kopplar till den dramaturgiska modellen som används inom all form av dramatik. Den dramaturgiska modellen kopplas samman det med bland annat Gaston Bachelards teori kring "den poetiska bilden". Tranströmers dikt ”Haydn” tolkas genom dramaturgisk sekvensering för att skapa ett förslag till den svenska paviljongen.
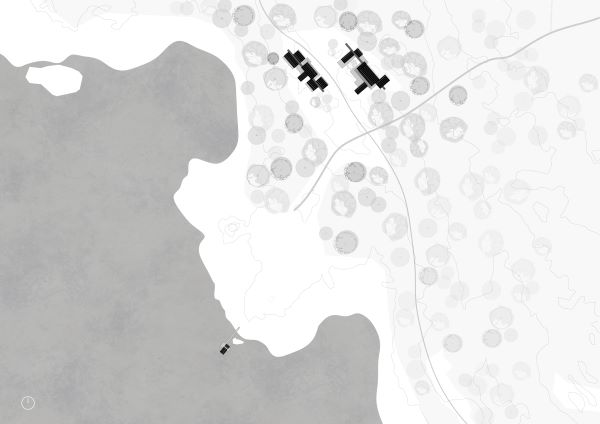
Elin Persson / Destinationsprojekt i Blekinge skärgård
Mitt i naturen i Blekinges skärgård, på kanten mellan skog och hav är mitt destinationsprojekt lokaliserat. Intentionen med mitt examensarbete är att visa upp Blekinges kvaliteter, att skapa en plats för återhämtning, kreativt skapande och möten mellan människor.
Platsen jag valt för mitt projekt ligger i Ronneby, där jag kommer från, och har givit mig mycket energi och andrum genom åren. Naturens variation och havets närvaro gör platsen perfekt för projektets ändamål. Jag vill med platsens förutsättningar i fokus skapa arkitektur där rummen främjar upplevelsen av naturen, stillheten men även bidrar till lusten att skapa.
I mitt projekt är hållbar turism en stor motivering och ett viktigt mål att uppnå. Turismen i Blekinge är inte stor idag trots de många möjligheter som finns och den unika naturnärvaro som erbjuds. Att öka turismen hade gynnat städer och landsbygd, som med åren tynar bort. I mitt projekt undersöker och diskuterar jag hur man kan göra det på ett ekonomiskt och ekologiskt hållbart sätt som är skonsamt för naturen och som på lång sikt gynnar både människor och miljö, och jag gör det utifrån förutsättningarna på en specifik plats vid namn Gö. Samspelet mellan natur och arkitektur är givet en viktig del av projektet.
Destinationsprojektet syftar till att locka människor till platsen och dess program är därför viktig för att skapa det intresse som krävs, utöver att naturen och platsen i sig är en dragningskraft i sig. I projektet är konst och kreativt skapande ett verktyg för att locka konstnärer att stanna och arbeta på platsen samt skapa utställningar som i sig lockar betraktare. Programmet består alltså av övernattning, ateljéer, verkstad, flexibla rum för utställning, restaurang samt en bastu. Kombinationen av funktioner ska skapa intressanta möten samt göra platsen attraktiv för en bred massa.
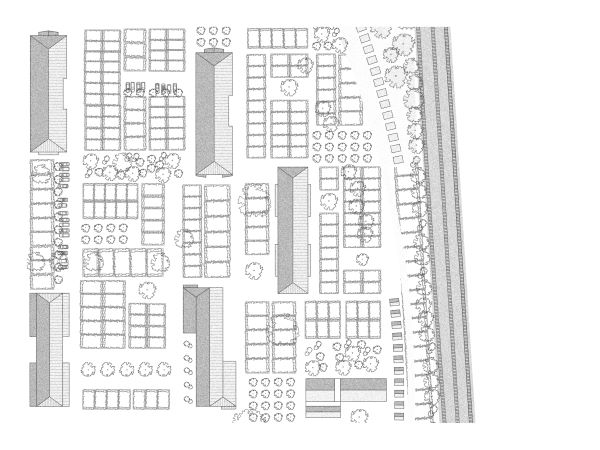
Emma Rundbäck Martinsson / Koloniområdet – Den lilla staden
Jag har alltid älskat att promenera omkring i koloniområden. Jag letar sällan efter dom, ofta dyker dom bara upp när jag är ute och går i form av ett högt staket. Går man en bit längs staketet brukar det dyka upp en grind.
Den är inte alltid öppen, men tar jag mig in genom grinden kan jag gå upp och ner längs de smala gångarna i timmar och spana på varenda rabatt och fruktträd.
Det finns ett antal element som återkommer i nästan alla koloniträdgårdar: Stugan, trädgårdslandet, blomsterrabatten, fruktträden samt någon form av utomhusmöblemang. Kolonistugan är i de flesta fall belägen i bakkanten av tomten. Från stugan leder sedan en liten gång som kantas av blomsterrabatter och trädgårdsland hela vägen fram till en häck eller ett staket som skärmar av trädgården från gången utanför, där jag står.
Jag kan inte låta bli att fundera över hur det hade varit om jag själv hade haft en egen koloniträdgård här. Jag tänker att jag hade vetat precis vilken ros som luktar godast på kvällen, vilka träd som silar ljuset från de första och de sista solstrålarna varje dag och vem av grannarna som tar den första förmiddagsfikan på dagen.
Men egentligen vill jag nog inte ha en egen trädgård, inte just nu i alla fall. Men en liten bänk att slå mig ner på, det jag hade kunnat tänka mig.
I mitt examensarbete testar jag koloniområdet som typologi i staden och hur den skulle kunna utvecklas. Med utgångspunkter i den egyptiska trädgården samt hamnens strukturella uppbyggnad har jag arbetat med att gestalta ett nytt urbant koloniområde. Förutom att trädgårdarna får lov att kolonisera outnyttjad mark i staden, ger projektet också plats för andra personer som uppehåller sig på platsen.
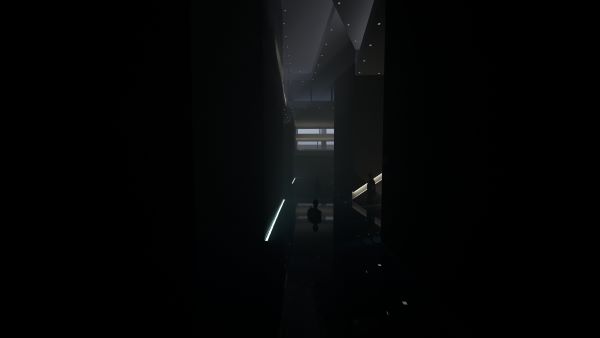
Fredrik von Geijer / Neró – A bath house in Hamnparken
Communal bathing has been present in history since the dawn of civilization. Bath houses has served as cultural cornerstones, as social institutions, as spiritual sanctuaries and as havens from societal norms and hierarchies.
In nudity we’re all equal. However, the public bath house’s importance as a meeting place has seen a decline as indoor plumbing became accessible to the greater public in the beginning of the 20th century. This decline has continued to this day. Social media and its effect on mental health and body insecurities which make younger generations more ambivalent to nudeness in public space, posing a challenge to establishments preserving the social aspect and traditions of the communal bathing.
This project aims at reinvigorate Hamnparken in Malmö, by creating a new park and a bath house rooted in historical and cultural bathing traditions. The project is an experiment on how the merging of landscape and architecture can make the park more interesting while also creating a safe space for nudity that is exposed to the city. By exploring different bathing sequences and rituals and using them as a foundation for the design, the project tries to achieve a social sanctuary in which visitors are comfortable appropriating space in their nudeness.
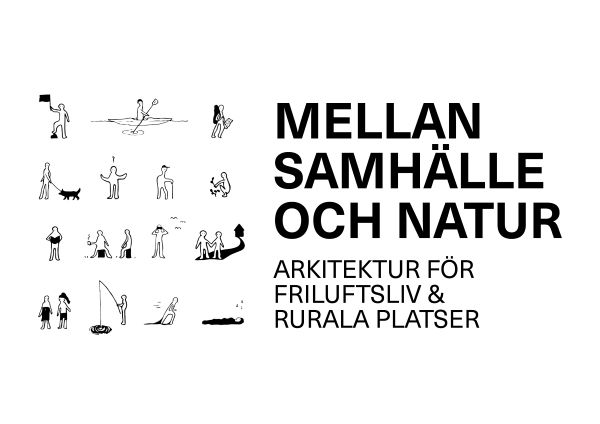
Karin Hedberg / Mellan samhälle och natur
Examensarbetet Mellan samhälle och natur undersöker arkitekturens möjlighet att tillgängliggöra natur- och rekreationsområden. Studien tar avstamp i den svenska friluftslivstraditionen, dess historia och utveckling samt i rurala platsers möjligheter och utmaningar.
Hur kan fler människor välkomnas i naturen och kan ett gestaltat tillägg i denna miljö tillgodose olika behov och brukargrupper? Hur kan en mindre tätort stärkas på lokal nivå genom att bjuda in fler människor till dess närliggande natur?
Det görs redan mycket i vårt land för att understödja möjligheten att ta del av naturmiljöer. Jag upplever dock ett glapp mellan det jag vill benämna som vardagsrekreation, exempelvis promenaden i det närliggande naturområdet, och det mer extrema och utmanande friluftslivet, exempelvis en fjällvandring. Det senare ställer allt som oftast krav på kunskap, utrustning, ekonomi och kräver i många fall även att brukaren måste resa långt. Genom att minska detta mentala och fysiska glapp tror jag att chanserna att fler tar steget till att utforska och ta del av rekreationsområden kan öka.
Förutsättningarna för planering och utveckling av rurala områden står i stor kontrast till de exempel jag oftast fått ta del av under arkitektutbildningen. Stark befolkningsökning, fokus på tillväxt och ett högt exploateringstryck gör den växande staden till norm för hur vi angriper projekt, i skolan såväl som inom branschen. Det blir då viktigt att påminna sig om att dessa omständigheter och förhållningssätt inte är applicerbara överallt. Idag framhävs förtätning, gröna stadsrum och urban biodiversitet samtidigt som intresset för landsbygden ses öka både i arkitekturdiskussioner och bland gemene person.
Projektet undersöker hur en katalysator för friluftsliv i den skånska orten Tjörnarp kan skapa synergieffekter i mötet mellan naturen och det rurala samhället.
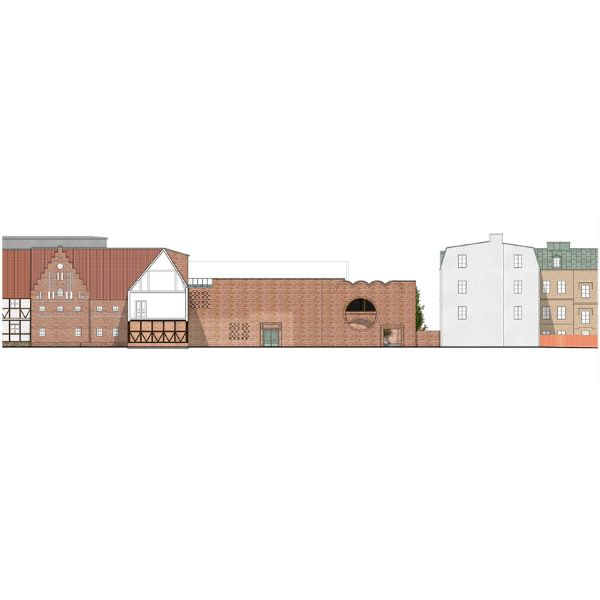
Leo Garp Pahlman / Murar och Mysterier - En ny utställningshall för Kulturen i Lund
Kulturen i Lund är ett friluftsmuseum grundat år 1892. Där har byggnader samlats som anses vara representativa för en viss plats, tid, byggnadstradition och/eller byggnadstyp.
Idag visas både permanenta och tillfälliga utställningar som berättar om skånsk kultur likväl som världskultur. Utställningarna är spridda över ett flertal byggnader, enligt bestämda teman. Trots det uppger Kulturen att det råder platsbrist.
Detta examensarbete undersöker hur Kulturen i Lund skulle kunna utöka sina utställningsytor, beaktat kulturhistoriska världen och lokal byggnadstradition. En ny utställningshall presenteras. Gestaltningen grundas i en undersökning av sambandet mellan stadsstruktur och byggnad, muren som arkitektur, samt den mystiska tiden.
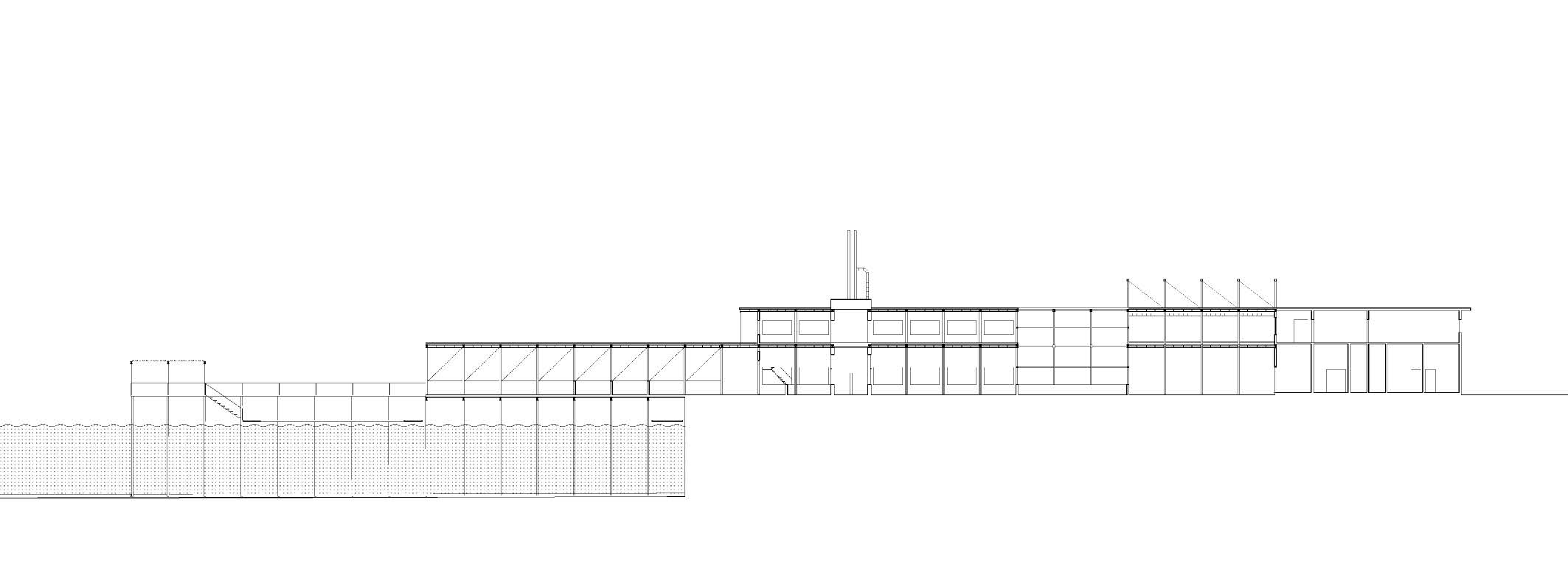
Lukas Bergengren Hammarskiöld / Vattenbruket
Avståndet mellan produktion och konsumtion av livsmedel är idag långt och komplext. Industrier verkar i periferin och blir otillgängliga för stadens invånare. Med växande befolkning och ökat livsmedelsbehov krävs alternativa och transparenta former av matsystem som grundar sig i naturens egna processer. Tång är en outnyttjad resurs från havet med potential att svara på framtida behov.
Med utgångspunkt i tångens odlings- och förädlingsprocess undersöker arbetet genom en rationell produktionsanläggning hur ett närmre förhållande till produktion kan etableras. Vilka arkitektoniska kvalitéer och andra värden kan det generera? Då tångindustrin är relativt ny och outforskad i Sverige blir aspekter av tid och ovisshet viktig. En säsongsbunden livscykel tillåter dynamiska skiftningar av funktioner i anläggningens rum och kopplar oss inte endast närmre råvaran utan också platser för produktion.
Projektet tar plats i Nyhamnen i Malmö. Området är idag fast mellan sin industrihistoria och spekulativa stadsutvecklingsplaner. Ett bortglömt och avspärrat hamnområde endast ett stenkast från centralstationen blir därför en intressant plats att testa gränserna mellan industri, stad, natur och människor.
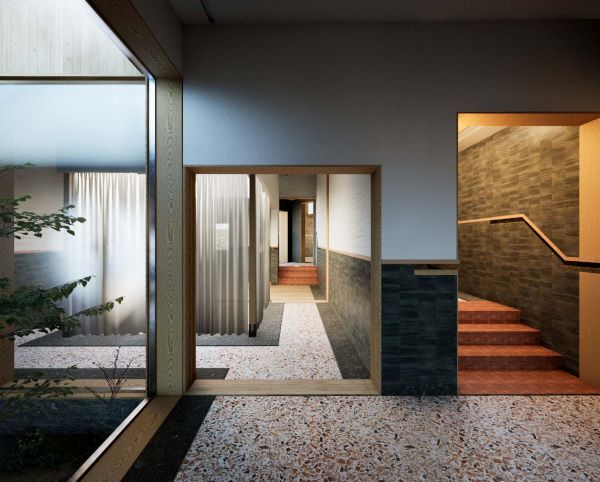
Samuel Grandin Karlsson / Living with the sun
The aim of this thesis is to explore the relationship between natural light and the built environment, by designing a mountain cabin without the use of any artificial lighting. How is it possible to make a house livable and functional without the use of any light sources besides the sun?
The thesis digs into the fundamentals of natural light. Why to use it and how to use it in architecture, with the help of lighting typologies and daylight simulations. To make the cabin livable even in the darkest hours of the day and year, multi-sensory design and design for low-vision are also investigated and implemented into the proposal.
To further explore how light and shade can be simulated and represented, the thesis applies a perception based evaluation method in the form of real-time rendering using Unreal Engine 5. This also brings an interactivity to the proposal where it is possible to move around freely and experience the building through different hours of the day and season.
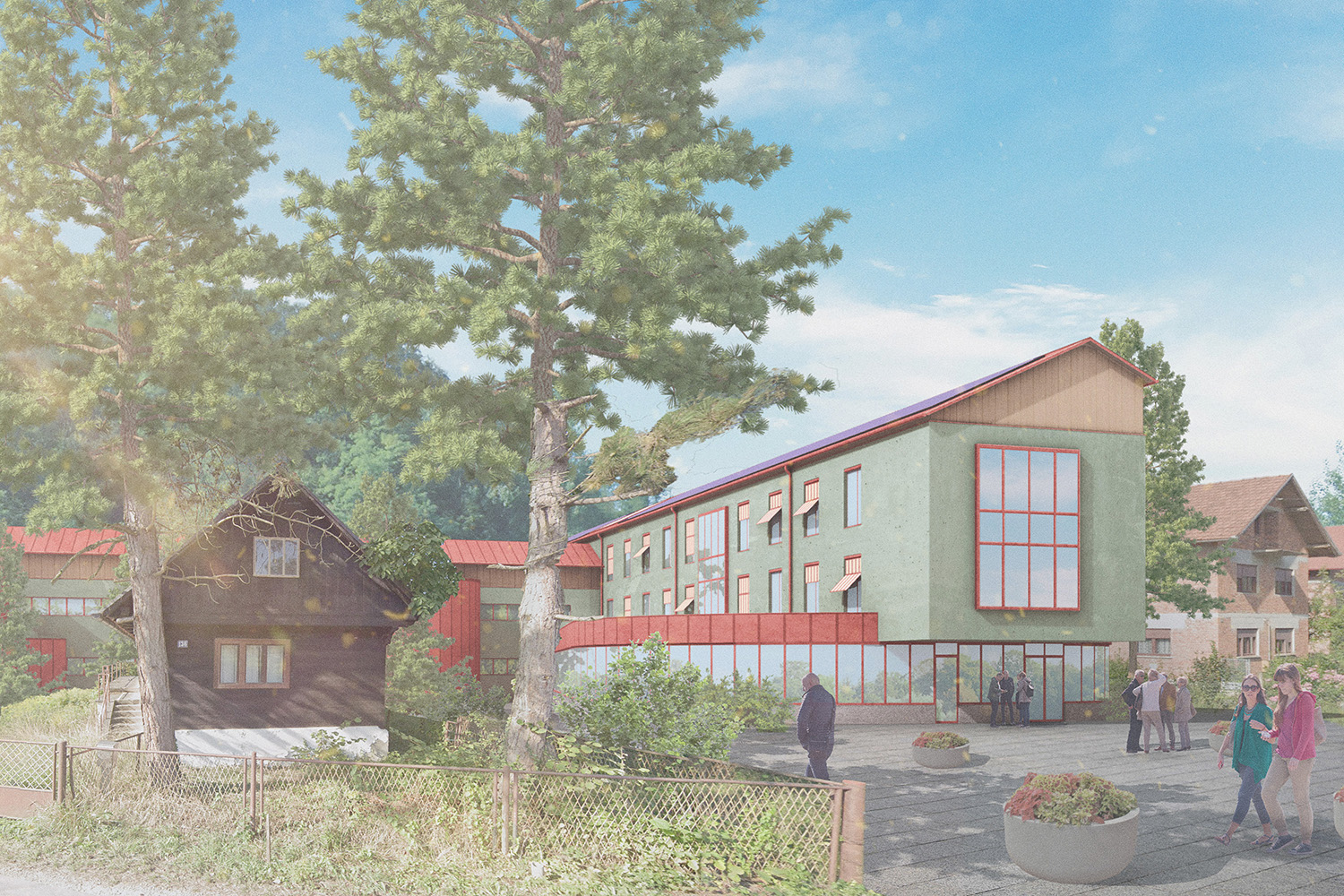
Leon Ladisic / Retirement home in Krapina-Zagorje, Croatia
Population decline in rural areas is observed in almost every European country. In Croatia, there are no meaningful strategies to mitigate the consequences of depopulation. As a result, many rural communities have already disappeared, while more are becoming unsustainable.
Krapina-Zagorje is a region severely impacted by the shrinking and aging of its population. This thesis approaches depopulation from an architectural viewpoint. The retirement home typology is leveraged to address senior care needs while improving the long-term sustainability of rural communities.
To design a realistic and economical retirement home, the legal framework in Croatia was investigated. Along with this, several reference projects have been examined, demonstrating the development of retirement homes in the last 70 years. To integrate the design proposal into the local context and leverage the qualities of existing rural patterns, a detailed survey of the region was carried out in search of good building sites.
During early planning, the chosen site and its surroundings were taken as a starting point. A building for 60 residents was deemed appropriate given the site's layout. The retirement home's common areas were expanded to accommodate residents of the surrounding village, improving integration into the existing community.
The retirement home as a typology was found to have great potential to act towards revitalisation of rural areas, which was demonstrated in the design proposal. However, for this potential to materialize in other projects, a committed and meaningful architectural interaction with the building's wider context is always necessary.
Supervisor: Elin Daun
Examiner: Jesper Magnusson
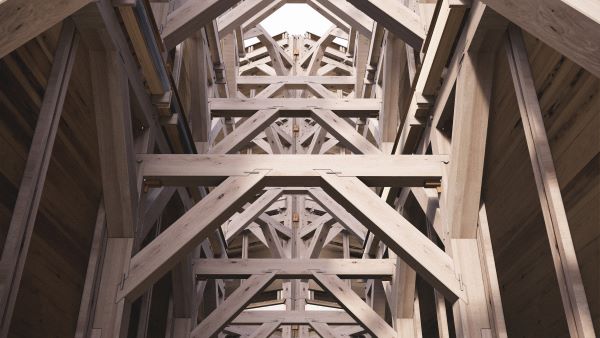
Daniel Olsson / Monument för Skiften
Likt många andra delar av samhället står arkitekter inför stora utmaningar. Byggnadsindustrin står för en betydande del av våra koldioxidutsläpp och en förändring där vi ska bygga i mer cirkulära kretslopp blir en viktig beståndsdel i den gröna omställningen.
Samtidigt finns ett växande missnöje med arkitekturens utseende och plats i staden som blivit allt större bland allmänheten. Dessa utmaningar följs också av behovet att projektera och bygga snabbare än någonsin förr som komplicerar situationen ytterligare.
Dessa problem är det som grundade frågeställningen till detta examensarbete. Vilka estetiska värden finns i den cirkulära ekonomin?
Monument för skiften är ett utforskande examensarbete där frågeställningen undersöks genom olika teorier. Inom ramen för estetiska värden diskuteras begrepp om skönhet, tektonik, formspråk och formgivning för att följas av en diskussion om cirkulär ekonomi och design med extra fokus på Doughnut Economics. Frågeställningen besvaras delvis av en ny fråga utifrån de undersökta källorna där estetiskt värde diskuteras i förhållande till det sekulära samhället och den globala kapitalismen och hur detta förändras i perspektivet av en cirkulär ekonomi. Hur estetik som grundar sig i omätbara värderingar påverkas av ett samhälle där rationalitet, mätbarhet och ekonomisk tillväxt är det högst värderade.
Teorin följs av tre utforskande gestaltningar som kanaliserar innehållet från undersökningarna och frågorna som uppkommit utifrån dem. Monument har genom historien representerat händelser och ideologier från dess samtid på olika sätt, Inte bara för att blicka bakåt utan också framåt och inåt och visa vad som är viktigt för en kultur vid det tillfället. Monument används i examensarbetet som ett verktyg till att pröva uttryck som utnyttjar material och tekniker kopplade till cirkulära designmetoder vars gestaltningar undersöker representationer för en sekulär tro där materialets liv och död står i centrum av samhället.
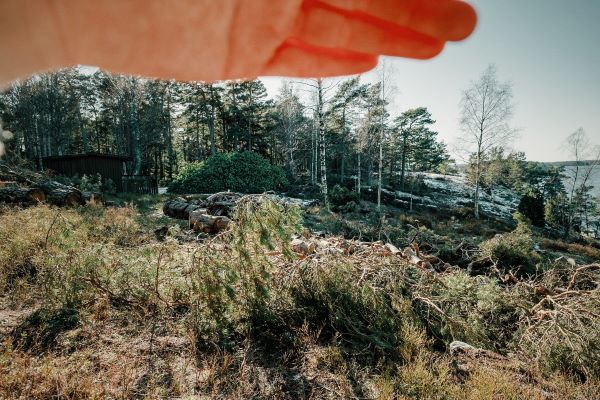
Elsa Schröder / Bygga Bo Aspö
Utanför Dalarö i Stockholms skärgård ligger ön Aspö. Det är en två kilometer lång remsa av granit, täckt av ljung och tall. I norr höjer den sig 30 meter över havet och sluttar sedan ner i vattnet i söder.
Längst i norr, lutande mot berget, ligger min familjs sommarställe där jag spenderat alla min barndoms somrar. På tomten finns idag fem små stugor, de flesta byggda av min mormors man Anders eller hans pappa Gösta.
Sedan många år tillbaka pågår det en diskussion i Stockholms skärgård: om skillnaden mellan äldre och samtida arkitektur. Jag har funderat på om frågan om huruvida samtida arkitektur passar in egentligen handlar om något annat än stil. Den franska filosofen Maurice Merleau-Ponty talade om kroppen som en förutsättning för vår förståelse av världen och att vi som subjekt snarare är en oskiljaktig del av den snarare än enskilda objekt som rör oss vid sidan av varandra. Fanns det en starkare koppling mellan det byggda och de boende då, eftersom man ofta själv byggde sina hus och därmed hade en annan kroppslig förståelse för det byggda? Man använde material från platsen och byggandet tog längre tid, under vilken platsens okvantifierbara värden hann ge sig till känna.
Med ett autoetnografiskt perspektiv har jag försökt förstå hur fenomenologiska angreppssätt kan användas i gestaltningsprocessen – kan det leda till en samtida arkitektur i större samklang med sin omgivning?
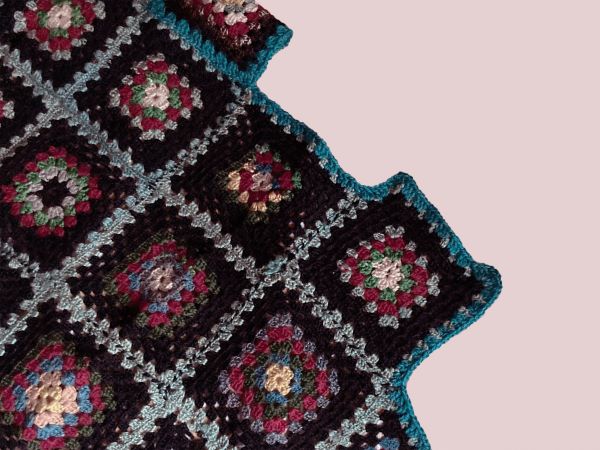
Evelina Björndal / Mormor lagar filten, och filten värmer mormor: ett tvärvetenskapligt arbete som genom hemslöjd undersöker hur vi kan visa mer omsorg för och med arkitektur
Varför är det viktigt att skapa arkitektur med utgångspunkt i kärlek? Vad innebär det att värdera arkitektur utifrån ett icke-mänskligt perspektiv? Och hur kan hemslöjd lära oss att förhålla oss till vår värld med mer omsorg?
Det här examensarbetet undersöker hur vi kan visa mer omsorg för och med arkitektur och argumenterar för att care, eller omsorg, behöver integreras som en självklar del i praktiken. Genom feministisk posthumanistisk teori och care som teoretiskt begrepp dekonstruerar jag de könade maktrelationerna av omsorgsarbete och väver istället samman arkitektur, care och hemslöjd för att omvärdera vad arkitektur är och kanske bör vara.
Idag lever vi i en värld präglad av neoliberala och kapitalistiska värden där byggbranschen orsakar stor skada på planeten. I ljuset av dessa utmaningar vill jag omformulera uppfattningen av arkitektur som en produkt och istället förstå den som en form av omsorgsarbete som tar ansvar för alla delar av arkitekturens livscykel.
Arbetet tar avstamp i min mormors berättelser om hemslöjd som reproduktivt arbete på landsbygden där de levde med begränsade resurser och tog hand om det de hade. Genom att sammanväva mormors erfarenheter av att laga en virkad filt, sticka ett täcke, eller fläta en korg, med teorier kring care och omsorgsarbete utvecklas diskussioner som ifrågasätter hur vi idag förhåller oss till den redan byggda miljön och till planeten i stort.
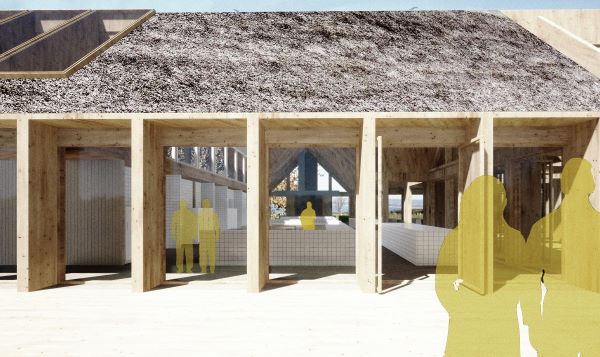
På Bjärehalvön, utanför Båstad, ligger Bjäre Härads Hembygdsförening. Det är en hembygdspark med gamla hus ifrån trakten. Husen är alla ditflyttade och från olika epoker. Det äldsta, Palmagården har anor från 1700-talet. I denna kontext är tanken att det ska byggas ett Matkulturhus.
Idén om Matkulturhuset kom till efter att det påbörjats ett Leader-projekt för att belysa gamla kulturgrödors existens och betydelse. Husets huvudsakliga syfte är att tillhandahålla en plats för utbildning och förädling av dessa grödor. Det skall skapa intresse och vara en betydande dragningskraft till hembygdsföreningen för en ny, bredare, besökarkrets. Och det skall även gynna, samt förstärka, det lokala näringslivet kring livsmedel. Aktörer inom matproduktion och jordbruk ska få en ny mötesplats och ett ställa för att visa upp och dela sina kunskaper.
Hur kommer då ett sådant hus se ut? Vad ska det innehålla?
Arbetet med gestaltningen av huset har skett med Hembygdsföreningen i rollen som beställare. Dess program och innehåll har arbetats fram i samråd med dem och det slutliga skissförslaget kommer att användas av dem för att förmedla idén om ett Matkulturhus på Bjäre.
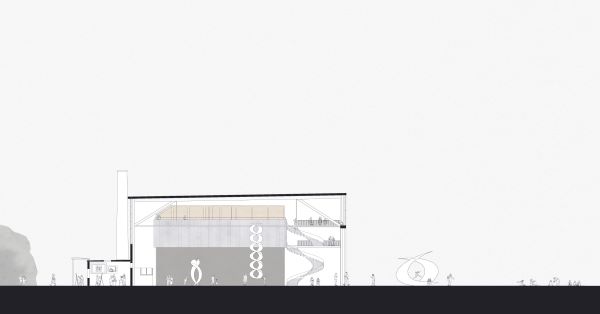
Katarina Ahnborg / Kulturhuset Hangaren
Kulturhuset Hangaren är ett transformationsprojekt i ett scenario där Bromma Flygplats har lagt ned sin flygverksamhet och flygfältet blir ett nytt bostadsområde. Den gamla hangaren från 1936, ritad av Paul Hedqvist, är idag omgjord och gradvis påbyggd för att passa nya funktioner. I mitt projekt har jag valt att blicka tillbaka till hur byggnaden såg ut när den var ny, och att utgå från det när jag arbetat med transformationen.
Detta för att en kulturhistoriskt viktig byggnad ska få finnas kvar, och genom en ny funktion kan platsen förbli betydelsefull för Stockholm. Hangarens stora dimensioner och karaktäristiska kvaliteter, som jättelika skjutdörrar, stålkonstruktion och högt sittande fönster, passar bra för ett kulturhus olika verksamheter.
Projektet har bestått av research, kartläggning, konceptutveckling samt gestaltning. Några viktiga frågor för konceptet har varit - Hur kommer man in i Hangaren? - Vad händer runtomkring Hangaren? - Hur fyller man Hangaren med rum? - Vem är Hangaren till för? Resultatet blev ett kulturhus i fyra våningar, med både stora öppna utrymmen där besökaren kan se alla de karaktäristiska attribut Hangaren har kvar, samt mindre rum med mer bestämda funktioner. Det finns bland annat ateljéer, verkstad, läsplatser, bibliotek, café, restaurang, hörsal samt flera utställningsrum. De stora skjutdörrarna från originalbyggnaden har återintroducerats och skapar en flytande gräns mellan Hangarens inre och de öppna ytorna utanför. Platsen kan bli en unik plats i Stockholm med stora programmeringsbara ytor, 30-tals arkitektur och nya mötesplatser för konst- och kulturintresserade.
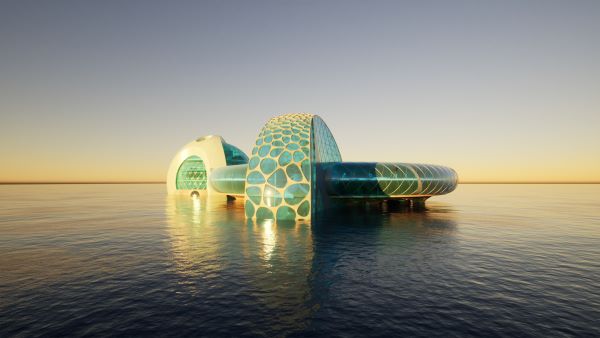
Leonard Anton / Elisyum architecture as a recovery and therapy tool
Throughout history, architecture has played a fundamental role in shaping the built environment and influencing the way we live, work, and interact with the world around us. The role of architecture has evolved over time to reflect changing social, cultural, and technological values, and it has become increasingly central in modern society, particularly in healthcare architecture.
In ancient times, architects focused on designing structures that served practical functions such as providing shelter and protection. The architecture of the Greek and Roman empires emphasized symmetry, proportion, and aesthetics, demonstrating the importance of beauty and harmony in the built environment. During the Renaissance, architects began to see themselves as artists and intellectuals, using their skills to create structures that were not only functional but also beautiful.
In the modern era, architects have continued to push the boundaries of design, incorporating new materials, technology, and sustainable practices into their work. Today, innovative designs emphasize harmony with nature, organic materials, and functional spaces. With the advent of new technologies such as 3D printing and virtual reality, as architects are we now able to create even more complex and intricate designs that were previously impossible to achieve.
One area where the role of architecture has become increasingly central is healthcare. In recent decades, there has been a growing recognition of the impact of the built environment on the healing process and patient outcomes. As a result, healthcare architecture has become more focused on creating spaces that promote wellness, comfort, and a sense of calm for patients, families, and healthcare professionals. Elysium is a proposal that prioritizes the experience of spaces in the treatment of childhood cancer. Leaving behind any compromise with rational aspects, the design is totally focused on experience, on light, color and the successions of sensations.
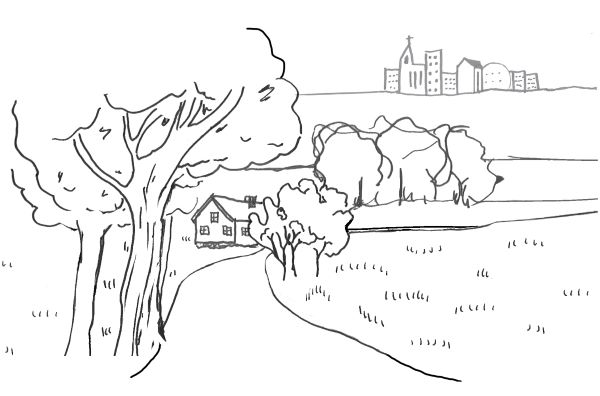
Mia Lena Schipperges Tjus / Mellan stad och land
I en tätort söder om Stockholm ligger Karlskronaviken, beläget i ett naturskönt, sjönära område där sommarvillor, fritidshus, egnahem och mindre jordbruk samsats om marken sedan sekelskiftet. Med närheten till tätorten Rönninges centrum, dess service samt kollektivtrafik till Stockholm och Södertälje är det inte konstigt att området sedan en tid tillbaka exploateras.
Dagens bostadspriser i innerstäderna och den höga efterfrågan på tomter med närhet till stan leder till förändringar runt Sveriges storstäder i just områden som detta.
Platser som Karlskronaviken besitter den unika kvaliteten att befinna sig mellan stad och land - en plats där du kan leva i och med naturen, men samtidigt ta del av det urbana livet. När allt fler bosätter sig permanent i dessa områden ställer det krav på kommunerna att bygga ut avlopp, bredda vägarna och utveckla övrig service. Bristen på reglering och ekonomiska intressen från både kommunen och privata aktörer leder i många fall till att platsens kvaliteter byggs bort och att områdets karaktär förändras. Befintliga tomter styckas av för nybyggnation, fritidshus byggs om till permanentbostäder eller rivs för att även här ge plats åt ett större nybygge. Stora delar av skogen tas bort, fuktig mark torrläggs, och strandskydd kringgås. En annan aspekt är att tillgänglighet och rekreationsmöjligheter byggs bort.
Projektet Mellan stad och land är en reaktion och kritik mot den nybyggnation som sker i Karlskronaviken idag. Målet är att genom analys av området, dess förutsättningar, historiska bakgrund, naturvärden och byggtradition undersöka vad det är som skapar kvalitet och karaktär i området och ta fram riktlinjer för en försiktigare, mer hänsynsfull nybyggnation.
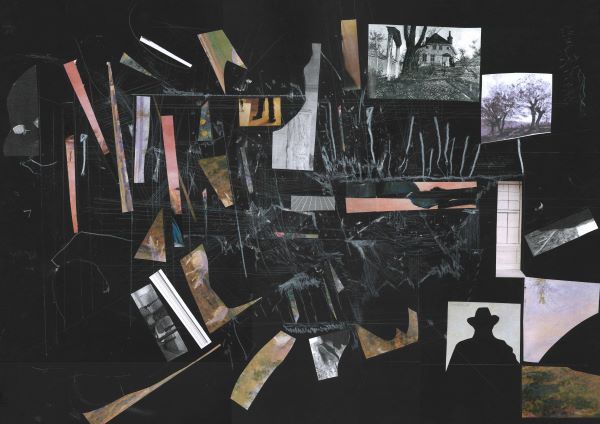
Tobias Allard / Händelseförlopp och sidospår – ett utforskande av skissprocessen
Tidigt under åren i arkitektskolan lär vi oss att forma och utforska våra egna kreativa processer. Dessa blir djupt personliga, och i detta projekt vill jag försöka formulera och utforska mitt sätt att arbeta.
Det största problemet jag har med min process är att jag har en tendens att bli för självkritisk i tidigt skede vilket leder till låsningar i arbetet. För att komma runt detta vill jag öva på att växla mellan det intuitiva skapandet och det analytiska. Jag försöker producera en mängd material mer intuitivt för att sedan ta ett steg tillbaka och analysera, kritisera och göra urval. Genom att arbeta med omtolkningar mellan olika medium hoppas jag kunna öppna nya infallsvinklar i arbetet och hindra dessa stoppklossar i processen. Till min hjälp använder jag mig av Jockum Nordströms utställning "Inget papper, inga mynt” som ett startskott och inspirationskälla i detta utforskande. Genom att synliggöra min process hoppas jag kunna uppmuntra till egen reflektion hos andra studenter.
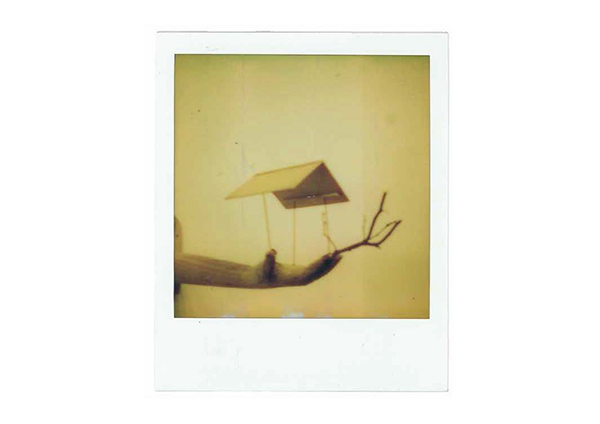
Tobias Högman / Mellanrum
Arbetet är en lek med tanken, att få låna en plats som idag står i limbo mellan att vara ett slutet industriområde och den tänkta framtida exploateringen.
I arbetet beskrivs hur Oceanhamnen i Helsingborg inom ramarna för visionen H+, har gått från att ha varit ett slutet industriområde, till att bli en aktiverad plats i staden. Lokala, regionala och riksintressen står mot varandra och skapar ett moment 22 varför transformationsprocessen stagnerat.
Det presenteras ett förslag på hur platsen kunde förvaltas under tiden mellan aktiveringsfasen och den slutgiltiga exploateringen. Förslaget är utformat så att det kan appliceras på framtida faser i förverkligandet av Helsingborgs vision H+, vilken innefattar transformationen av enorma industriområden till bostadsområden.
I gestaltningsförslaget utforskas hur man kan arbeta i ett särskilt material, hur det påverkar arkitekturen och hur ett hus med en begränsad livslängd kan gestaltas på ett ansvarsfullt sätt.
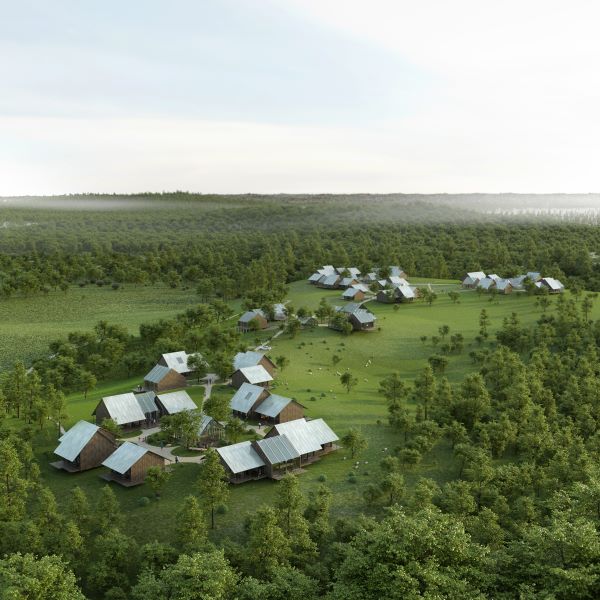
Edna Omeragic / Grön-By
Ofrivillig ensamhet är ett växande samhällsproblem och påverkar människors hälsa negativt, såväl fysiskt som psykiskt. Som människor är vi skapta för att vara i gemenskap med andra, att känna sig inkluderad och delaktig är därmed grundläggande för vårt välbefinnande och vår hälsa.
Grön-By presenterar en vision där ett nytt bostadsområde på landsbygden skapar förutsättningar för social gemenskap. I detta examensarbete undersöker jag hur man med hjälp av bebyggelsens utformning och sociala insatser kan främja social interaktion i den fysiska miljön.
Arbetet studeras i sex skalor som undersöker det spontana mötet, rörelseflödet och gränsen mellan det privata och offentliga rummet. Varje skala omfattas av ett eller flera principer som avser att främja den sociala gemenskapen, principer som uppmuntrar människor att socialiseras och aktivt forma sitt sociala nätverk i området.
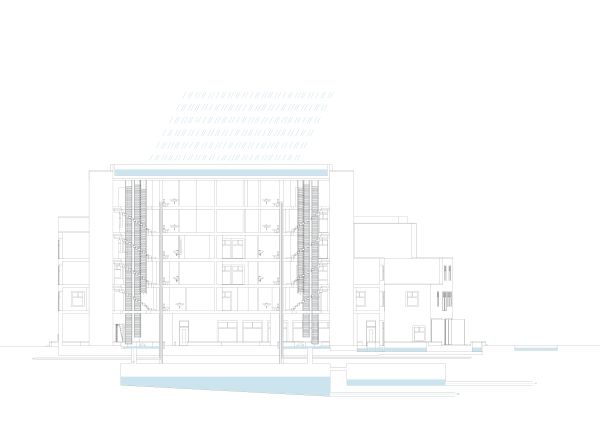
Emelia Lindblom / Vatten som arkitektoniskt element
I takt med klimatförändringarna förväntas mer extrema nederbörd komma oftare och med en högre intensitet. De system som ska ta hand om allt regnvatten är inte dimensionerade för sådana skyfall, vilket kommer leda till att de svämmar över. Dessa förändrade förutsättningar gör att planeringen och byggandet för urbana miljöer blir viktigare än någonsin.
Vattenhanteringsstrategier i landskapet och runt om byggnader finns det många exempel på. Men få har undersökt möjligheterna till vattenförvaring inuti en byggnad. Hur man lokalt kan utnyttja det regnvattnet som faller på tomten till rekreation och meningsfulla funktioner i byggnaden. I Sverige är regn ofta ett negativt laddat begrepp och något man gärna vill undvika. Men genom att visa på ett gestaltningsförslag som uppmuntrar att fokusera på vattnet som en resurs istället för ett problem, kanske detta skapar nya sätt att se på översvämningsfrågan.
Projektet äger rum i Malmö, en stad som de senaste åren utsatts för flertalet extrema skyfall, i synnerhet skyfallet 2014 som orsakade stora marköversvämningar och slog ut flertalet viktiga samhällsfunktioner. Malmö förutses också ligga i riskzonen för framtida översvämningar, inte minst skyfallsrelaterade.
Detta examensarbete undersöker hur en sådan byggnad skulle kunna gestaltas för att omhänderta och förvalta det vatten som faller över tomten. Hur påverkas de rumsliga miljöerna där vatten är ett viktigt element och hur kan dessa ge experimentella egenskaper till byggnaden?
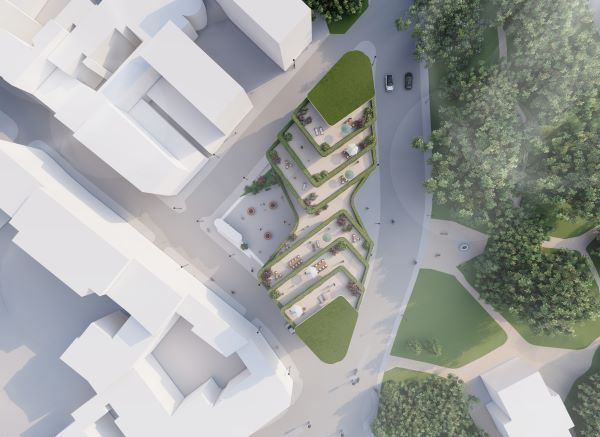
Fatme Hodroy Chahrour / Bastionen - Hus i stad
Den ökade densiteten i staden utmanar oss arkitekter att skapa bra arkitektur i stadsrummet. Staden växer och skapar nya förutsättningar i människans vardag. Staden förtätas och då brist på bra centralt placerad mark blir påfrestande så skapas nya urbana typologier. I detta examensarbete har den framtida bostadens utveckling varit i fokus.
Redan nu och inte minst under coronapandemin har människan närmat sig den digitala värden med stormsteg. Arbete hemifrån är idag inte längre ett undantag utan ett vanligt mönster i arbetslivet. Människans önskan att leva närmare naturen blir viktigare och skapar en motreaktion mot det kompakta livet i staden.
Hur ter sig människans önskan att leva närmre naturen, kan vi skapa arkitektur som ger tillgång till grönska direkt utanför deras vardagsrums dörr i en starkt urbaniserad miljö? Fokuset i detta arbete har varit att undersöka hur en fusion mellan villakvarter och ett urbant boende skulle kunna se ut i den framtida staden.
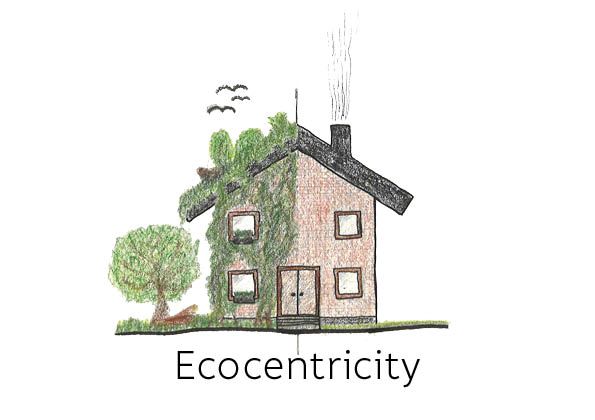
Hannes Gärdenfors / Design by Ecocentricity – An ecological design methodology
Urban environments are often seen as the opposite of natural environments, the built cannot host the natural. However, this is a false perception. Ecological systems within our urban environments are of great importance and it can provide microclimates and habitats that does not exist in surrounding areas
Yet, this quality is rarely utilised because of the perception that a built environment cannot be compared to a natural environment. By recognizing the possibilities of nature, how it can be used and preserved, can we design an environment that is both built and natural.
Built urban areas is continuously growing, being renewed, and repurposed to fit the society´s current needs. As of this, there are great opportunities for exploring solutions on how to integrate nature within our cities. We need to rethink how we approach designing and consider ecological systems at a primary stage of development.
This thesis aims to investigating how we can design for biodiversity and how nature can coexist within our urban environments. In using the field of ecology as the main driver for design and development it is evident that the built and natural environment is not separated from each other, they are rather closely connected and linked.
My research work has resulted in an ecological design methodology, where ecological principles create the foundation for discussion of ecological design concepts. The methodology is intended to be used by architects and urban designers in the initial stages of development. It presents a variety of concepts that will help guide the design to be of ecological benefit. The methodology is a comprehensive summary of the field of ecology, distilled into simple principles and concepts that are applicable to design.
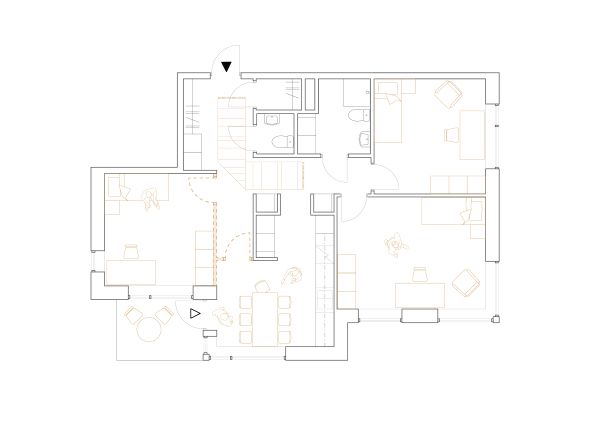
Kathinka Waldenström / Bostäder som tillåter en mångsidig användning
På Östra Bellevuegården i Malmö är det mycket luft mellan husen. Området som uppfördes i början av 70-talet är ett av stadens sista miljonprogramsprojekt. Bebyggelsen i gult tegel är storskalig och introvert. I kvarteret Stensjön planeras det för en förtätning med nya bostäder, och ett kringbyggt kvarter ska utformas på en parkeringsplats i områdets sydöstra del.
I det här examenarbetet undersöker jag hur mångsidigt användbara bostäder kan utformas på platsen. I de bostäder som byggs idag premieras ofta vissa typer av boendekonstellationer framför andra. Planlösningar med kombinerat kök och vardagsrum, som fungerar som genomgångsrum för att nå små och svårmöblerade sovrum, förekommer allt oftare. Aspekter som begränsar en mångsidig användning av hemmet. Forskning pekar på fördelarna med en anpassningsbar bostad som kan möta behoven hos olika typer av hushåll.
I gestaltningen av de nya bostäderna på Bellevuegården har jag bland annat arbetat med rumssamband, där rymliga rum kopplas till ett neutralt utrymme i bostaden. Genom en tillfällig vägg eller modul kan vissa rum i lägenheterna avskiljas och växla funktion från vardagsrum till exempelvis sovrum.
Arbetet inleds med en litteraturstudie där jag med hjälp av referenser har undersökt hur anpassbarheten i bostaden utvecklats över tid i Sverige. Sedan beskrivs och analyseras förutsättningarna på platsen för det tilltänka gestaltningsprojektet. I arbetet med att åstadkomma mångsidigt användbara lägenheter har jag skissat på olika planlösningar och hämtat mycket inspiration från mina referensexempel. Slutligen presenteras ett gestaltat förslag i form av ett nytt kvarter med lägenheter som är tänkta att bjuda in en bred användargrupp.
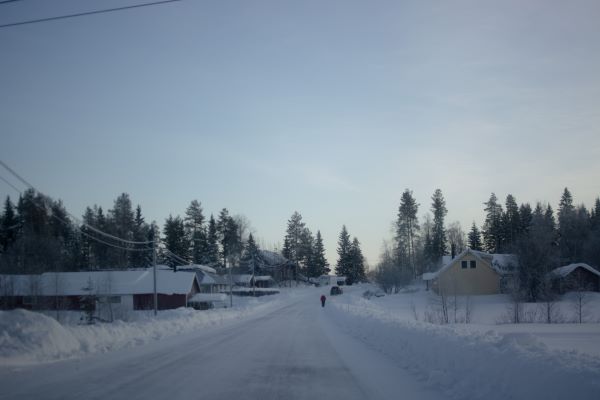
Lisa Lödén / Framtidens boende på Norrbottens landsbygd – en undersökning av bylivet längs Råne älvdal
I samband med den pågående gröna samhällsomställningen förväntas bostadsbristen i Sveriges norra delar bli allt större under kommande år. Luleå kommun är ett exempel där man redan idag märker av en stor brist på bostäder, inte minst utanför tätort där de ekonomiska incitamenten för nybyggnation ofta saknas.
Samtidigt finns resurser och engagemang på landsbygden som ofta saknas i en stadskontext. Lägre markpriser och svagare marknadskrafter i kombination med starka ideella initiativ öppnar upp för möjligheten att testa nya idéer.
Detta examensarbete syftar till att diskutera boendets roll på landsbygden, samt att undersöka byggande bortom större, vinstdrivande aktörer. Arbetet riktar in sig på byarna längs Råne älvdal i Luleå kommuns norra planeringsområde, vilket av översiktsplanen särskilt pekas ut för landsbygdsutveckling i strandnära lägen. Examensarbetet tar sin utgångspunkt i de visioner som lokala ekonomiska föreningar har för bygden, och analyserar dem i förhållande till kommunens planeringsdokument samt ödehusinventering.
Genom en kartläggning av byarna längs Råne älvdal, analyser av det upplevda bostads- och lokalbehovet samt goda referensprojekt, söker examensarbetet efter strategier för att skapa levande boendemiljöer i en glesbygdskontext. Projektet landar slutligen i ett gestaltningsförslag, som ett mer konkret exempel på hur nya boendemiljöer skulle kunna se ut. Detta förslag utgår från den gamla skolan i byn Böle, och resonerar kring hur strategiska, kommunala markförvärv skulle kunna utgöra startskottet för en byutveckling över längre tid.
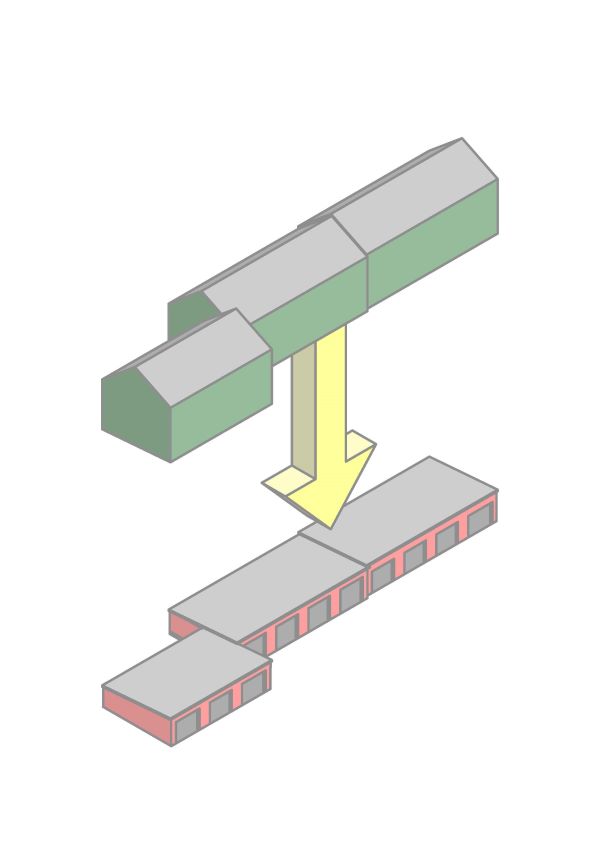
Petter Fredriksson / +1000 in Lund
The thesis explores a socially viable way to densify the population of Lund. The exploration led to a design proposal consisting of four apartments sharing two kitchens all on top of eleven carports in a terraced housing neighbourhood.
Densification in this way ensures that no green spaces or other high quality city spaces are lost to housing. And when done carefully, it may lead to some social and economic gains as well. Considering the amount of available space on top of carport garages in Lund, housing for about 1000 people could be built like this. That would support an increase of approximately 1% of residents in Lund.
Spring 2023
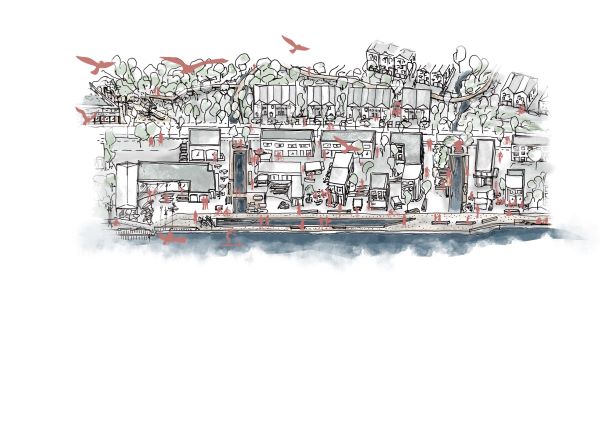
Antonia Jacob / Wasserstadt – a place of coexistence
Global challenges such as climate change, resource scarcity, population growth, and migration will inevitably change the way we live. Cities are conglomerates of many and, thus, are often perceived as a threat to wildlife and plant life. But what if we harnessed the potential of cities as conglomerates of people, hubs of innovation, and sustainable transportation networks?
A connected society has the power to bring about change. As connectedness to place develops, so does awareness and mindfulness. This dynamic can be an important tool for sustainable urban design and must be considered when creating new neighborhoods or improving existing ones.
Perhaps the most important way we can address the challenges of living, using, and planning unconsciously for decades (or centuries) without consideration for the ecosystem in which we live, is to live in coexistence. The concept for "Wasserstadt - a place of coexistence" can be traced to the concept of "Existential Sustainability." The relationship between sustainable actions and our existence over time demonstrates the importance of preserving historical and cultural heritage, nurturing the present, and creating a livable future for generations to come.
This project takes place in Hanover, Germany, on the former industrial site of the Continental company. The spatial design of the Wasserstadt is closely linked to the environment in which it is located.
The three-legged strategy of:
1. Repair the fabric and existing structures of historical value
2. Highlight the identity of the place
3. Connect urbanity and nature
translates time-related sustainable actions into design and makes sure that the development addresses the needs and interests of the engaged-and-affected community of the existent, surrounding neighborhoods. The unique site identity plays a critical role throughout the design process: canals and scattered nearby habitats will continue to thrive, and a new social center will emerge. Whereas the former industrial site cut a hole in the urban fabric, the new infrastructure highlights the site's historic heritage and creates accessible and inclusive public spaces.
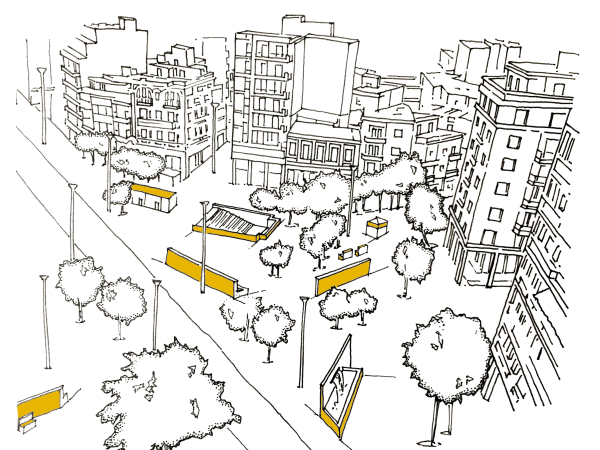
Eleni Tamiolaki / Rethinking Public Squares - Athens, Berlin, Copenhagen
Since ancient times, public squares have played a significant role in the social and political life of towns and cities. They were designed as open spaces for public use, allowing people to meet, communicate, and demonstrate, and as centers for commercial and civic culture that reflected historical transformations.
However, nowadays, public squares are often nearly abandoned urban voids, rather than centers of social interaction and fermentation. Capitalistic development, the rapidly increasing privatization and individualism, the continuous densification of the built environment, and the lack of co-presence have weakened the use of open public space. As a result, urban squares are often used as open parking lots by individuals, metro stations, extension-spaces for food service, or they mainly keep a symbolic, past-mongering character. Monumental fountains and sculptures, unsustainable materials, rough surfaces, lack of trees, poor lighting, and other problematic elements create an old-fashioned and unfriendly experience for users of public space.
This project presents the redesign of three public squares in Athens, Berlin, and Copenhagen. The redesigns were informed by extensive critical analysis, typological categorizations, and observations of historical public squares in the aforementioned European cities. Participatory planning methods, such as questionnaires and interviews, were also used in the design process to encourage the social aspects of urban planning.
The central intention of the project is to holistically reconsider the design of public squares and suggest a socially sustainable planning approach that takes into account people's common needs, as well as different design requirements based on site-specific characteristics such as cultural identity, surrounding functions, microclimate, topography, etc.
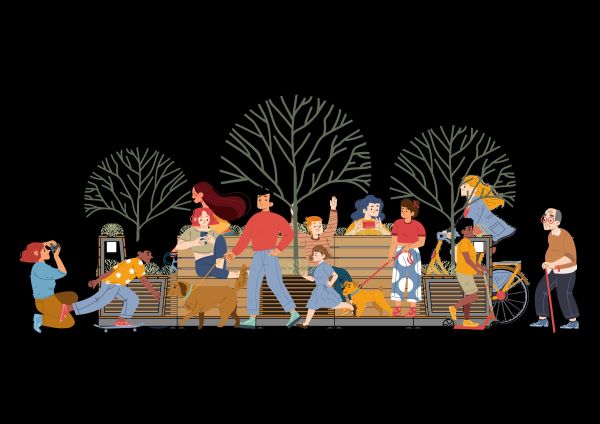
Javier Ignacio Navarro Puig - Mamlets a sustainable parklet network in Malmö, Sweden
Today cities are the result of centuries of history and human development, accelerated during the past 100 years. Post-industrialization, modernism’s top-down city planning approach, and the prioritisation of motor vehicle design over humans resulted in more people moving to cities, more space needed to allocate new vehicles, expansion over rural areas, and exponential pollution growth. Thus, humans were drawn apart, losing the feeling of community and proximity.
In 2005 in San Francisco - USA - the Rebar design team presented a new approach to mitigate the alienation experienced in cities. They rented a metered car parking space, equipping it with seating and vegetation, creating a community space to empower art, activism and cultural expression. Since, this idea has flourished and has been tested in many cities around the world, leading to the Parklet concept.
This Thesis Project examines this concept, plus territoriality, sustainability, and mobility. Furthermore, it analyses Malmö Stad’s Comprehensive Plan and SUMP. Additionally, two surveys were held to comprehend malmöit’s stance, trace a comparison to the aforementioned and propose a democratic design to make a better city for people.
Inspired by Parklets, Mamlets aim to encourage citizen responsible action while recovering precious urban space in Malmö. Mamlets consist of separate versatile human-size modules - 1 m x 1.25 m - that can be stacked, exchanged and combined in multiple ways. Granting a myriad of possible outcomes as a response to the site-specific needs. Moreover, Mamlets will upcycle old construction material, be smart- packed and delivered by cargo bicycles around the city, promoting a circular economy while producing a small Co2 footprint.
Combining multiple Mamlets will create new green and urban amenities while aiding Malmö’s mobility network. This approach will not only repurpose urban space for citizens, democratically and inclusively, but have a sustainable impact aligned with Malmö Stad's, LFM30, and the SDGs plans for 2030.
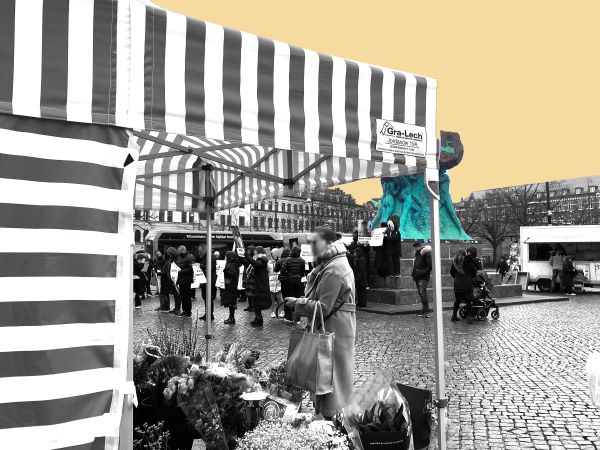
Lamiaa Chnayti / Temporal dynamics in urban design
The Case of Möllevångstorget, Malmö
Möllevången is a fascinating study of a neighborhood that has undergone significant change and transformation over time.
Historically, the area was known for its working-class roots, with crowded narrow streets and traditional Swedish homes; but in recent decades the area has seen waves of gentrification and redevelopment, resulting in a mix of a new and old built environment that has made it one of the most diverse and dynamic places in the city of Malmö.
One of the focal points of Möllevången is Möllevångstorget, a public square known for its various activities and temporalities. In the same day, it shifts from being the city's most successful outdoor market to having its trendiest restaurants and even being the site of important protests and demonstrations. Möllevångstorget is an accurate and significant representation of the city of Malmö and the parallels that have and still define it throughout time, showing that its urban squares tell stories of human and non-human actors that rely on time and contribute to influencing it, thus creating simultaneous rhythms and temporalities that deserve us to take a moment to delve into.
As our cities continue to grow, this temporality becomes more significant and important to consider in our public spaces, especially that our urban areas are dynamic entities that need to adapt to their users’ evolving needs. The significance of temporality in urban design and its potential to produce sustainable and adaptable urban environments are both examined in this master’s thesis. The goal of the thesis, which focuses on the public square of Möllevangstorget, is to identify tactics, design principles and strategies that can be applied to develop more flexible and sustainable public spaces. By incorporating temporality as a key design guideline and tenet, we can create interventions that are responsive to the needs of the community and that can evolve over time.
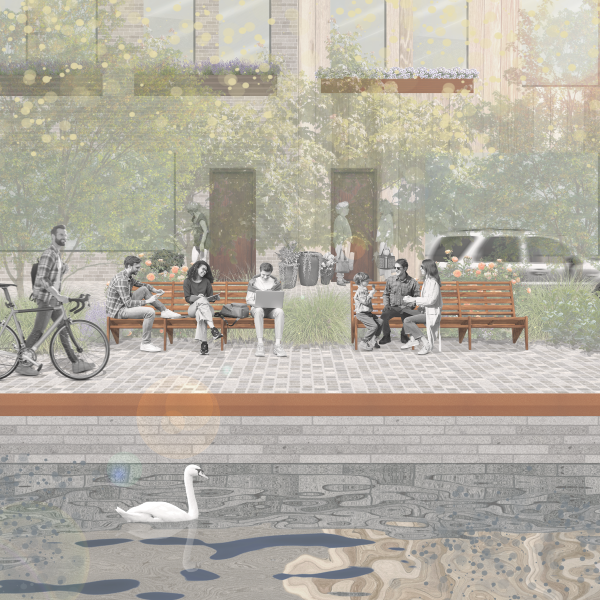
Martine Mahu / The right stad of mind
Cities are growing fast. In 2050 nearly 70% of the world population will live in urban areas. With this urban growth, there is an increase in the stress and depression rates of people living in these fast growing urban areas.
Can urban design play a role to counteract this trend? Can cities be designed in a way that prevents people from developing mental health problems? And can cities help people heal when they are already affected by it?
‘The Right Stad of Mind’ is a thesis project that explores the possibilities of urban design and its effect on mental health. A masterplan is made to turn the neighborhood ‘Eilandje’ in Antwerp, Belgium, into a restorative environment where future citizens are less likely to develop mental health problems. To establish this masterplan, a framework has been used for a new kind of urbanism; Restorative Urbanism.
The framework for restorative urbanism consists of seven aspects: A restorative city should be..
.. blue
.. green
.. neighborly
.. active
.. playable
.. sensory
.. inclusive
In the current situation, the neighborhood Eilandje can use improvements on most of these aspects. In the new plan, the water plays an important role and is more intertwined with the urban structure. Additionally, green structures are created, a diverse neighborhood with a mix of functions is established and a network of public spaces is made where people can bump in to each other, be active or be playful, no matter how old you are. Lastly it is important that this part of the city engages all senses and is created as a part of the city where everyone feels welcome.
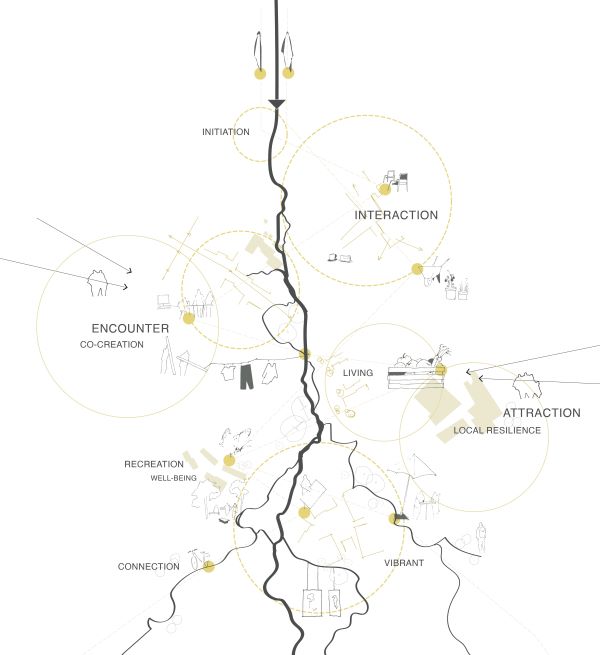
Maya Amei Kranner / Borderland Peripheries. From dead end - to new beginning
It’s been 34 years ago now since the iron curtain has parted the European continent and its inhabitants in an East and a West. The analyzed area for the following thesis on the border between northern Austria and southern Czechia gives a case example of a region, that is still suffering from an era, where one sky-direction has been erased from peoples everyday living and thinking – leaving the border areas as a dead end for either country.
Gmünd (AT) and České Velenice (CZ) are today the only neighboring cities, that remain on the border between Czechia and Austria, raising their potential in terms of future cross-border initiatives. Although some transnational projects have already been started in the past, they never met a fertile ground among the population to continue the idea.
A new development within both cities across the border, which promotes an interactive everyday environment, will help to raise the quality and attractiveness of the cities themself, but also showcase the diversity that comes with opening up to a neighbor that had been neglected. Therefore, the idea is to strengthen the cities resilience by working across the border, using a currently parting line as a key asset for an upcoming and thriving environment of the future. Taking existing ideas and structures of communal value and weaving them immediately within the city fabric, should give an example of how a sustainable and flourishing life could also be in the current borderland peripheries. A special focus in the project is directed to the social sustainability of the site – creating spaces to encounter and collaborate to eventually overcome the hostile ground of the border and pave the way to a life where aversion is replaced by plurality.
A new sustainable and resilient city,
from life on borders to life across borders. From dead end - to new beginning.
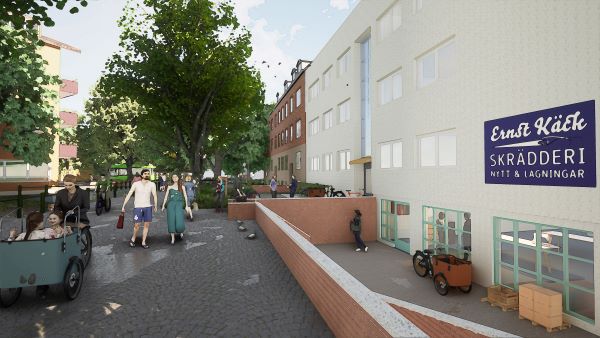
August Grundtman / Defossilise Väster Testing a fossil free urbanity for the debate
Humanity is facing one of the greatest challenges ever. Climate change and global warming is a great risk and our consumption and dependency of fossil fuel are important causes of this accelerating issue.
My thesis aims to design an entry for the debate about what urban areas in a fossil free future might be like. I’m investigating how an urban environment that requires as little transportation as possible, with as little added energy as possible, can be created in an existing area through a set of strategies and design principles. The project is framed in a scenario where fossil fuels don’t exist and the design applied on the Väster neighbourhood in Lund, Sweden.
In my defossilised Lund, people have got their time back. Work is next door, children can walk by themselves to the neighbourhood school and food is grown and processed within reach. The neighbourhood streets are taken back from the car and turned into a versatile public space. There’s no longer a need for tedious, stressful commutes and everything you need for your everyday life is withing walking and biking range. Consumer goods, bikes and household items are to a great extent manufactured locally or in the region from recycled materials and can be repaired within a stone’s throw from home. Everything is within human range and reachable by human power.
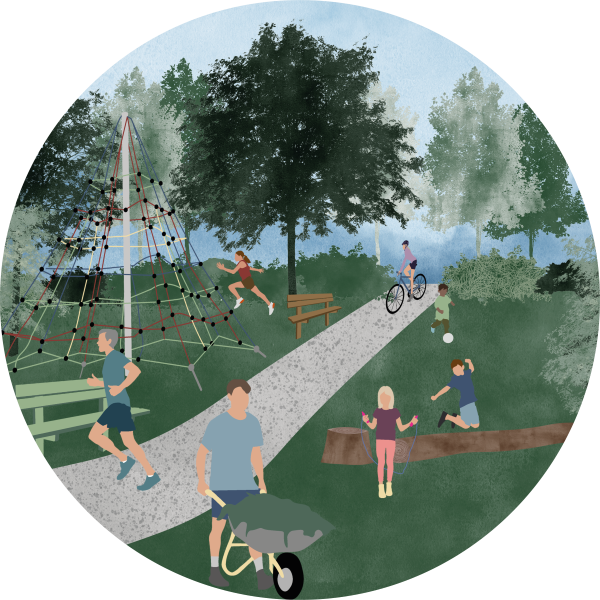
Elise Estunger / Physical Activity – Gyllins Trädgård in Malmö
There is a clear connection between physical activity, health, and well-being; the built environment is essential in encouraging physical activity. Being physically active has a lot of benefits; for example, it improves sleep and mental health, reduces the risk of diseases such as diabetes and stroke, it improves functional and cognitive health, amongst other things.
To achieve these positive effects on our health, adults need at least 30 minutes of moderate physical activity daily; for children, it is 60 minutes daily.
Recent research has shown that Swedes sit still too much, which increases the risk of ill health; a survey study by Folkhäsomyndigheten shows that large proportions of Sweden sit still most of the day. Every fourth Swede sits still at least ten hours daily (Idrottstatistik 2022).
Planning for pedestrians and bikes helps create a more active community in the city. For people to use the bike as the primary means of transportation in everyday life, cities need to offer attractive and safe bike lanes and lanes that include different kinds of users, such as people on their way to work as well as children on their way to school (Smart City Sweden 2022). To help people be more physically active, communities and counties need to take action to provide everyone with more opportunities to be more active in everyday life. Urban design is one aspect of making cities healthy and more active.
This thesis explores how physical activity can be encouraged in the built environment, in this case, Gyllins Trädgård in Malmö, Sweden. What can be done at this site to encourage the nature parks visitors to become more physically active?
Idrotsstatistik. 2022. Stillasittande
https://idrottsstatistik.se/motion-och-fysisk-aktivitet/stillasittande/
Smart City Sweden. 2022. Healthy cities & physical activity
https://smartcitysweden.com/focus-areas/social-sustainability/healthy-cities-physical-activity/
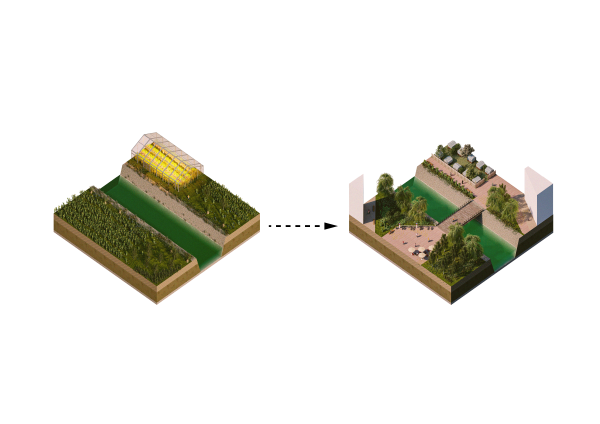
John Edmonds / From Vacant to Vibrant: Transforming Tolka quay through meanwhile use
This thesis explores the concept of “meanwhile use” in the context of the Tolka Quay area of Dublin.
The project proposes a temporary use of the underutilized space to activate it and contribute to the area’s long-term development. Through five phases of design, which are Connection, Landscape, Zoning, Building, and Future, the project aims to create a vibrant and sustainable community hub in Tolka Quay.
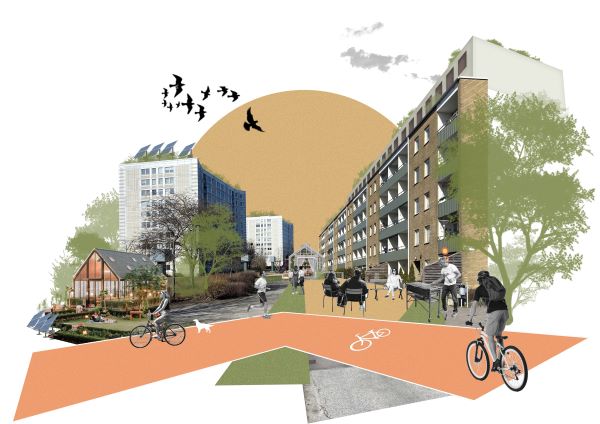
Mariia Khalimon / Neigbourhood mosaic
Regeneration project for the large-scale housing area in Malmö, Sweden
The design project is focused on the regeneration of outdated large-scale housing estates with a goal of improving the life quality of their residents, considering ongoing climate challenges.
This project aims to address urban issues by introducing sustainable design solutions to create comfortable, and cohesive spaces, while also reducing the environmental impact.
Most of these housing estates were built in the mid-20th century and are now outdated. Its residents suffer from poor living conditions, lack of connectivity, and limited access to community services. In addition, with the time flow, such housing areas face cultural and urban changes, becoming socially vulnerable and unbalanced. Also, examples of large-scale typological housing estates are present in most countries. Thus, facing global environmental issues, this existing large number of buildings does not meet current climate mitigation demands.
To resolve these challenges, extensive regeneration is the answer. With a strategy, including densification and introduction of diversified programs, the upgraded area shall contribute to the local wellbeing. As well as, the prolonged life cycle of existing buildings contributes to reduction of operational and embodied emissions and environmental sustainability of existing buildings. Besides, the aim is to improve green spaces and outdoor recreational areas, update access to public transportation, promote social interaction and community engagement. Ultimately, this project aims to create a new model for sustainable housing that can be replicated in neighbourhoods around the world.
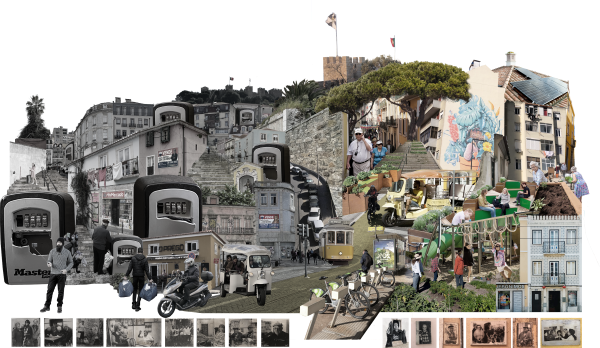
Martyna Idasiak & Ralph Frühwirth / THRIVE | From Heritage to Sustainability
- a transformational adaptation of an established neighbourhood in the medieval urban context on the example of Mouraria, Lisbon.
The historic urban area of Lisbon emerged during the Middle Ages and was the origin of the development of a rather small neighbourhood, Mouraria.
Not only did it count as the centre of the capital, but because of Lisbon being the metropolis of the Portuguese empire, Mouraria is now home to a diverse group of people, whose culture influences its special characteristics to this day. Its medieval structure was designed to be walkable and in human-scale and in a manner to make the best use out of its geographical location and local materials.
However, influenced by the social, economic and environmental changes, the area is undergoing transformations that are not necessarily aligned with the current, global mission to aim for sustainable development. It is inhabited by the aging population and faces intensification of tourists inflows, which consequently has led to desertification and urban sprawl. Furthermore, its urban structure has been frequently densified showcasing strict separation from the natural environment, which nowadays results in an intensified vulnerability to extreme weather events such as heat waves, flash floods and droughts.
It is now more relevant than ever to focus on historic urban areas like Mouraria and think of innovative ways to rehabilitate them, enhancing their intrinsic values and adapting them towards future urban challenges. This implies that the existing social and urban structures have to be transformed step by step, whereby sustainable mobility, multicultural and green neighbourhoods, as well as symbiotic tourist management are key aspects.
Therefore the overarching question that is addressed in the design proposal is how to carry out transformational adaptation compliant with the cultural heritage of a local community in a neighbourhood with a historic urban structure - for it to become thriving, resilient, as well as socially and environmentally sustainable.
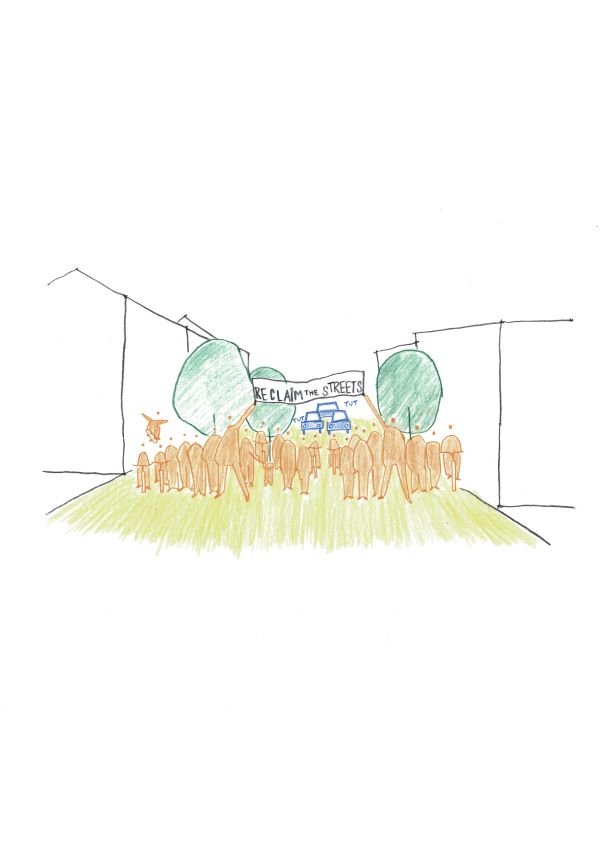
My Harrfors / Care-Oriented Development - Prioritizing People over Cars
In the end of March this year (2023) UN's Intergovernmental Panel on Climate Change (IPCC) declared humans are to blame for the 1,1-degree global warming of our planet. Furthermore, that the Paris Agreement will fail. Our lifestyle and energy consumption are unsustainable, and the emissions must now be reduced within just a few years to mitigate the effects of climate change.
The transport sector is one of the biggest emitters of CO2, in Europe particularly the emissions caused by the transport sector grew 25% the last 30 years. Passenger cars and motor vehicles stand for a majority of these emissions, 62% respectively. In addition to the negative impact cars have on our environment, health, and safety they also take up a lot of space. Parking lots and multiple car lanes are occupying the urban realm, and thus suppress its potential of contributing to a livable and attractive city environment. Reimagining spaces given to cars is therefore a good way to start the work towards more sustainable and livable cities.
The aim of this thesis is to show how Ystadvägen, a car dominated road in Malmö with a lot of spaces dedicated to cars, can be transformed into an environment that prioritizes people. Enhancing those areas with mixed functions, such as housing, schools, cultural hubs, and active ground floors is the key design philosophy of this thesis. The mobility of Ystadvägen will prioritize modes such as walking, biking and public transportation - transforming a grey and unattractive road into a living and inviting street.
Ystadvägen will no longer be a place that you just drive through, but a place where you want to stay.
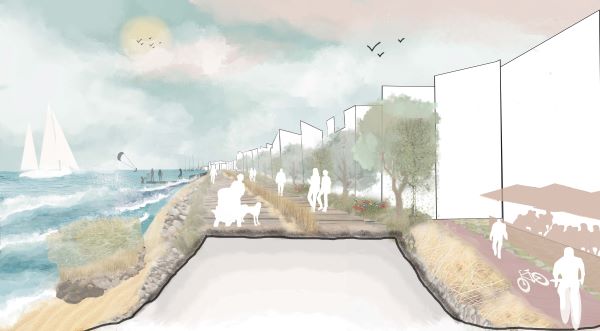
Ulrica Flemström / The City by the Sea - A climate-adapted design proposal against flooding from cloudbursts and rising sea levels in “Sjöstaden”, Trelleborg
Scientific studies indicate that the effects of the ongoing climate crisis sometimes threaten the built environment, humanity and nature in many ways.
Cloudbursts and rising sea levels are two examples of such effects, which result in complex dilemmas and interesting challenges that urban designers face within their field of work. These two effects are noticeable already today and will continue to be even more in the future, why there is a need to remedy them somehow. One causing dilemma behind this is that humanity, for long, has developed urban cities detached from nature. The aspect of biodiversity, room for greenery and water resources have often been overruled, to instead make room for people’s needs where convenience in all aspects is put first, with the boundless need for resources it entails. As a consequence of this, many of today’s cities are not adapted to handle the extreme weather situations that the climate crisis brings, and heavy downpours and rising sea levels put cities at risk of flooding. One can say that this is due to, for example, the enhanced amount of hardened surfaces and the limitation of climate adaptation solutions in modern cities. Another dilemma is how to continue building dense, urban cities in coastal areas that are both climate adapted to flooding, and with a high degree of sustainability that secures life quality for future generations. How can designers help solve these critical questions? One site that is threatened by these problems is "Sjöstaden" (Sea City) in Trelleborg, Skåne County in Sweden. The aim of this thesis project is to design a new city district within "Sjöstaden", Trelleborg. In the design proposal, new buildings and blue- and green solutions are climate-adapted to withstand flooding caused by cloudbursts and the rising sea level.
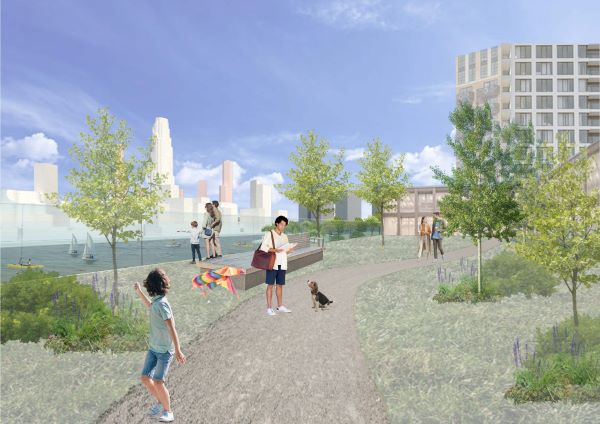
Floris Meeuwse / A climate adaptive design for Maashaven
Rotterdam as a city has water running through its veins. Its location along the river Meuse allowed it to flourish. On the contrary, this location also poses a threat to the low-lying city. Maashaven is a former harbour basin that got slowly surrounded by the city.
The land surrounding the water is not protected by dikes, making it more prone to flooding. In a dense city where land is scarce, these unprotected areas became dense living areas. Currently, about 50.000 people reside in these unprotected areas.
With climate change and the rise of the sea level, the safety of people living in these unprotected areas is under threat. The question that I investigated within the project was how we could live safely in these areas in the long term.
Currently, the river is dredged to keep it at a depth of 18 meters at its deepest point. By stopping this dredging, the natural process of sedimentation will take over. This will lead to a shallower river. Some effects of this are the flooding risk being decreased and the river getting a more ecological character. In addition to the undeepening of the river, there will be water safety measures on a building scale. The buildings will either float, be placed on poles, be placed on a raised plateau, or have an interior solution.
In addition to water safety measures, buildings on the site will also be fitted with green roofs, water storage, and smart electricity options such as a power nest. The addition of green in the site will benefit both biodiversity and microclimate. The location with strong public transport will be enhanced with new connections, creating a strong location that allows for high density and a mix of functions.
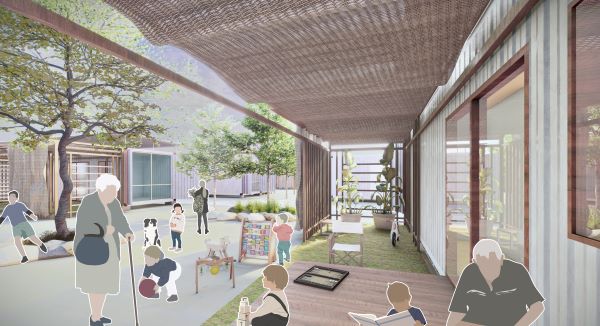
Gizem Caliskan
If we strategically include the post-disaster recovery process in the renewal process of a selected area within the city in order to be a more sustainable region, what will the result be?
Post-disaster recovery is a multi-dimensional process that requires a deep understanding of the relations between different terms, theories, practices, and disciplines.
Considering the post-disaster recovery as a long process including several phases itself rather than just providing a physical construction, the thesis focuses on improving temporary living by seeing it as a whole process, analyzing the short and long-term impacts of the disaster, and developing strategies to tackle them. It mostly focuses on looking at this phases beyond the terms of shelter and housing to wider its values and applications by including the value of tradition or a sense of comfort while questioning ‘‘temporary’’ as a term.
This thesis mainly emphasizes the vital need for temporary housing and the importance of the site selection strategies for temporary housing regarding the post-disaster recovery process in the context of Türkiye after earthquakes.
While rethinking this process and illustrating the relation between disaster recovery and urban design, the design proposal focuses on integration strategies of the post-disaster living scenarios into the urban design at the earlier stages to test the practicality. It emphasizes the potential of strategic site selection and development on a district scale. This process will align with the post-disaster scenarios as well as develop the daily urban life of the specifically chosen site.
This thesis project focuses on carrying out a design interventions at different scales and a specific design proposal that improving collective living culture through sustainable urban design strategies. Also, it facilitates psychosocial recovery while encouraging survivors to have an active urban life again by creating social places for survivors in the temporary housing area and in the surroundings
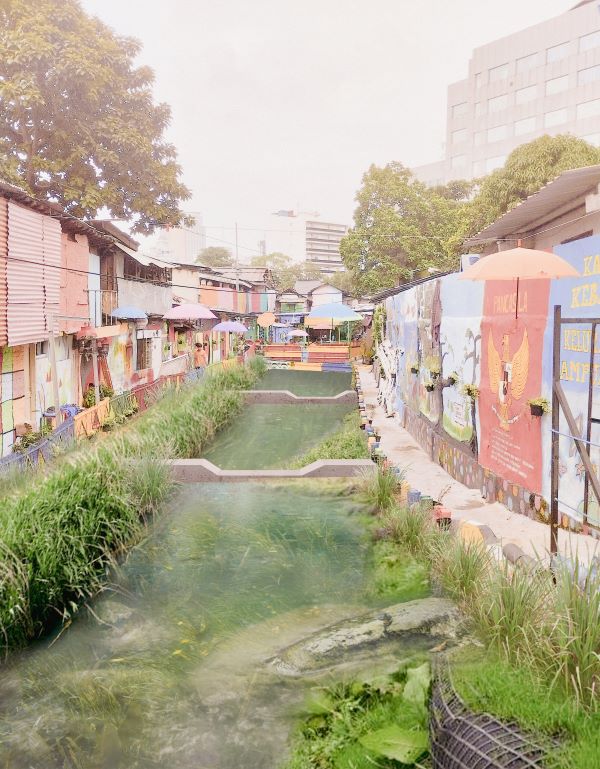
Holley Stringham
Nature has a special knack for survival. After millennia of beating the odds against an inhospitable planet, many species have found clever ways to ensure self-preservation on an often inhospitable planet.
By refining special skills and working alongside other members of the ecosystem, countless species have found a stable role in the landscape. As humans, we are no different. Developing human society in the cradle of our own environments, humans have found the ultimate way to not only survive, but thrive in our landscapes- by building cities. We eventually found that the strength in numbers and collective skills of our communities allowed us to no longer be dominated by the landscape, but rulers over it.
However, as our vast cities and domesticated landscapes have long-altered the self-regulating properties of local ecosystems, humans must once again adapt to an inhospitable environment as urban climate hazards like flooding and urban heat island threaten an every growing number of urban inhabitants.
This project seeks to address these climate hazards by exploring one nuance of urban ecology- that we too are acting members in the ecosystem, not a division from it. By exploring basic principles of ecology as a guiding factor in the design process, we seek to employ the self-regulating and self-sustaining properties of the natural world into the built environment, thus reintroducing ecosystem services in a way that uplifts both human and nonhuman urban populations.
We will explore the concept of ecosystem service employment in human settlements by studying Jakarta, Indonesia- the world´s second largest urban agglomeration, a complex landscape that faces many climate hazards that threaten life and livelihood. As the city buckles under the pressure of land subsidence and other ecological challenges, we will explore the possibilities for regulative landscape as a tool for climate action. Is nature enough, then, to heal the nature that now threatens many human settlements? By reestablishing our role in the ecosystem, can we find a way to in turn heal nature, with nature?
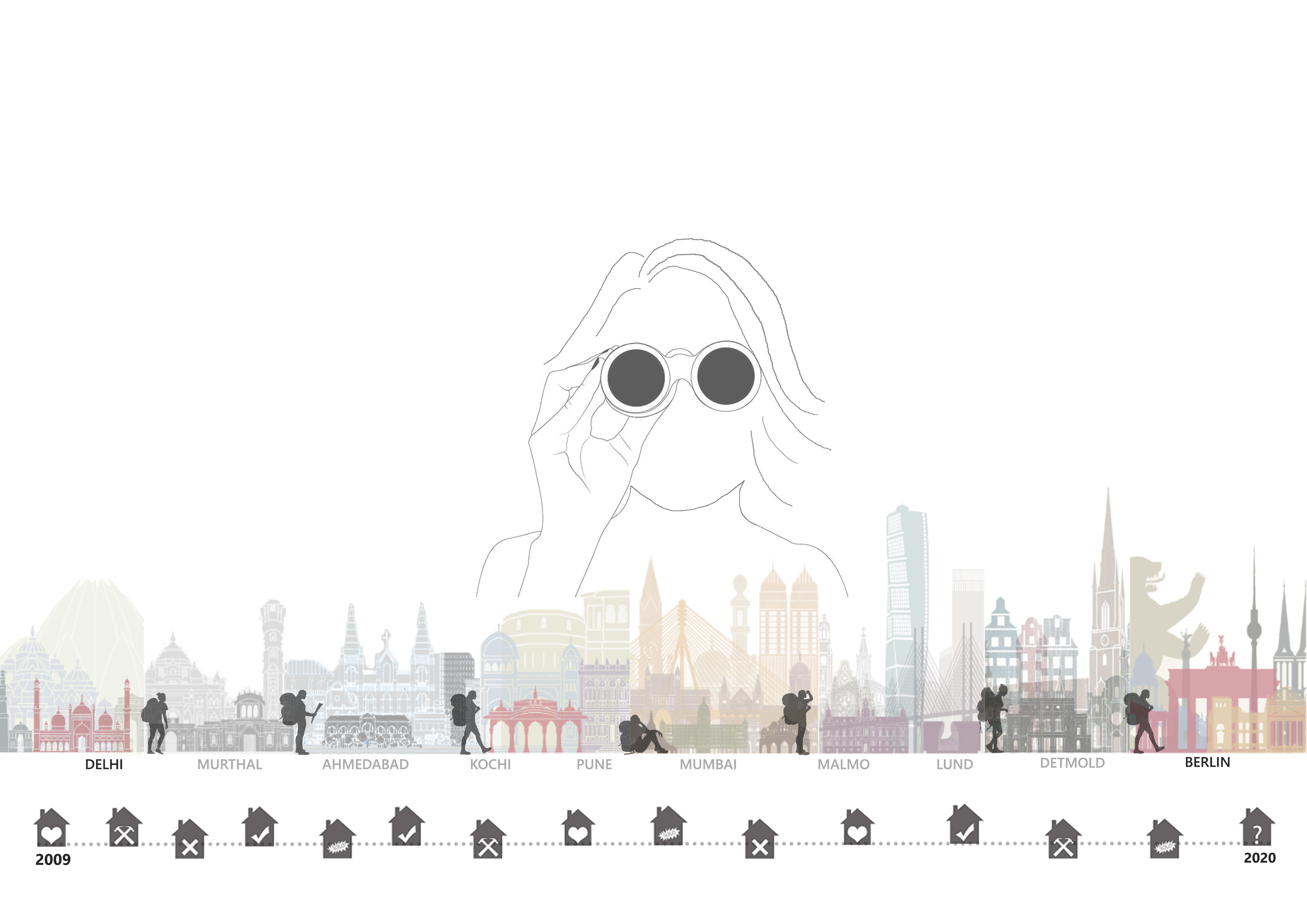
Kritika Singh / Cultivating Community – Exploring a design proposal merging urban food production with future development for sustainable living
The global population soaring to eight billion in the year 2022 has rattled the world. As the population is rapidly growing, there will be rapid urbanisation. People continuously move from rural areas to urban areas for better jobs and opportunities. This means that there would be increased pressure on our resources to cater to a growing population. Housing, infrastructure and food shortages are some of the challenges faced by the growing cities.
As a part of this thesis, the aim is to investigate the following research questions:
- Can brownfield neighbourhoods produce food?
- How can food production transform an industrial area to a sustainable and liveable neighbourhood?
The urban design proposal, ‘Cultivating Communities’ , is a result of in-depth analysis which formulates strategies for the transformation of a brownfield area into a liveable neighbourhood. Nyhamnen in Malmö is the chosen design location to land the research and strategic interventions. My design proposal views the development of the site through the lens of food production and circularity and uses it to form a design proposal. The design proposal works with the proposed bus line and creates meaningful connections within and towards the neighbourhood. These connections further enhance the integration of the courtyard life to the public spaces while making the most of the coastline. Each courtyard is equipped with roof top farming, community living, solar panels and greenhouses that support the production of food.
Furthermore, the vison of a food district is brought to life by introducing variation in building typologies that support the function of housing, research facilities, food markets, commerce and office areas. This enhances the biodiversity and connections within the city.
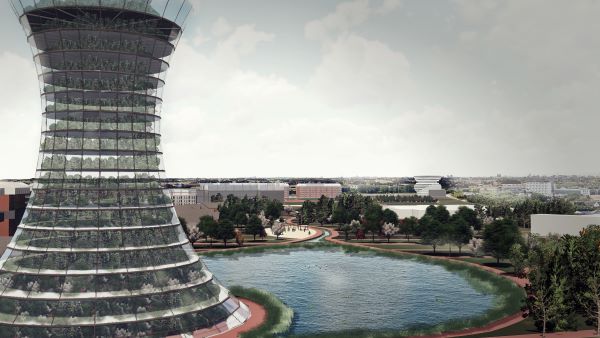
Matheus Simon dos Santos / RE+: A permaculture approach to regenerate Gastelyckan through urban design and urban farming
WHAT
RE+ is a design that challenges the status quo of a society that is facing a climate crisis, bringing life to an industrial site. Nowadays, Gastelyckan is a brownfield, where 2,500 people work every day, an area surrounded by residential districts and in the middle of Lund’s urban expansion.
RE+ aims to regenerate this place, bringing back through the permaculture concepts the diversity of urban farming, combining different housing types to build a community around a new way of farming.
WHY
The agriculture market and construction sector are not sustainable, and they need drastic changes to become more resilient and have less impact on the environment. The permaculture design concepts, combined with regenerative agriculture and regenerative urban design, can provide a solution to these challenges.
HOW
The RE+ project will use nature as the main actor to bring back life and offer people a sustainable lifestyle. The project is developed considering permaculture design principles to create a community that lives integrated with urban farming, taking advantage of natural resources available on site.
The strategy focuses on three main goals:
REGENERATE: The project will reuse some of the existing buildings on the site and revitalise hard surfaces. The aim is to bring back life to the industrial site of Gastelyckan, keeping some of the existing streets networks to maximize their potential and revitalizing the place occupied by industries to bring it back to nature.
REFARM: RE+ create a water network based on the natural topography, adding to this pathway pedestrian and bike lanes to connect important farming spaces to livable urbanized areas and the public realm. Agroforestry technology will be used to bring more productivity and sustainability to the farming areas.
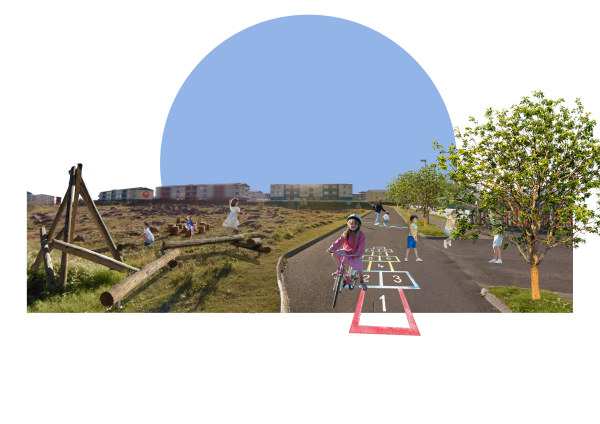
Salóme Rósa Þorkelsdóttir / Growing Up in the City: Enhancing Safety and Liveability for Children in Established Urban Areas
We always hear people say „Children are the Future!“, but how can we make the present more liveable and safe for children in urban areas? As anyone who has studied Urban Design knows, the incorporation of a child-friendly approach in the design of cities and neighborhoods leads to beter outcomes for all residents.
Cities are growing every day, but we can't forget about the established areas within them. This project explores how we can improve safety and quality of life for kids in these areas by using and adding to the existing infrastructure, using north Grafarvogur í Reykjavík, Iceland, as a case study.
Despite having the highest concentration of children aged 0-12 years among all the neighborhoods in Reykjavík, families have been leaving northern Grafarvogur in recent times. The area is primarily composed of single-family homes and low-rise apartment buildings, with litle focus on public spaces. Like many other neighborhoods in Reykjavík, cars dominate the area, resulting in safety concerns for parents and a higher tendency to drive children from one place to another. This car dominance also takes away valuable land that could be used for public spaces, play, and safe modes of transportation for children.
So what can be done to make families want to stay in Grafarvogur? This project creates and uses three toolboxes - Walkable City, Safe City, and Playful City - to implement changes that will make the neighborhood beter for kids. With children as the top priority, the role of cars is relegated to the background. These toolboxes not only provide a framework for improving existing neighborhoods but also serve as a guide for the creation of new child-friendly areas.
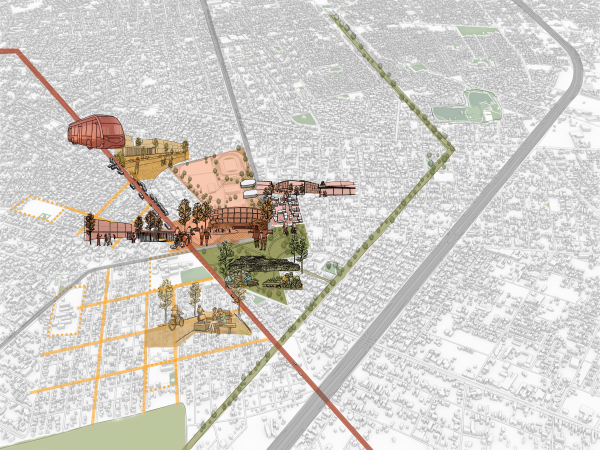
Valeria Rabelo / Chúuka’an: integrating public spaces in grid settlements
Throughout the years, Mérida has been subject of an outstanding growth, economically, socially and spatially.
Starting from being a major Mayan civilization city, to a colonial Spanish settlement that grew into being the capital of the peninsula, it has always gone through changes and innovations according to the necessities of its inhabitants
By being the most secure and safe city in Mexico today, there has been a substantial increase in migration to the peninsula. This gave the government and society the advantage of innovation and growth, welcoming new investments, both national and international. Mérida is now one of the leading cities in sustainable future design in the country, with big projects like the Mayan train, the IE tram, which is the first 100% electric transport route in the southeast of the country, and numerous commercial developments.
The increase in migration, both from outside and within the city, comes with a plethora of housing developments. These promise the best quality of life, regardless of localization, users, vicinity and more important the disorganized urban sprawl it is creating. By putting the residential needs first, (prioritizing economic benefits), at some point in time the importance and use of public spaces became a secondary privilege, and the grid of the city became very individualized, creating the “apartment effect” in neighborhoods, with car prioritized streets and no public interaction.
On a bigger scale, this opened the door for more problems; uncontrolled urban spread, decreased quality of life, major heatwaves, marginalization and neglected areas.
This master's degree project aims to relink the old neighborhoods of Mérida, which now face marginalization and abandonment. With the adaptation of new ways of transport, mixed used housing and commerce, combined with recreational and public spaces it jumpstarts a new sustainable way of living in a much less car centralized neighborhood, prioritizing always the needs of the user. Completing the circle of prosperity and quality of life that it promises to have, it shows that big investments can be made in any part of the city, specially where it needs the most.
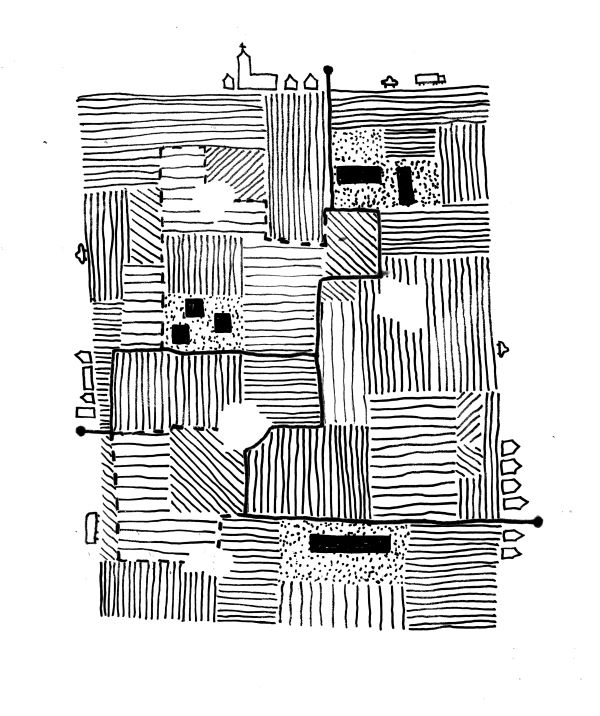
Alexander Johnsson / Bostäder på den sydskånska landsbygden
This project seeks a balance between the highly productive agricultural land and the residential areas that exist side by side in southern Skåne. The project focuses on the village of Grönby, located on the outskirts of Trelleborg municipality, which serves as a test bed. In southern Skåne, many villages like Grönby are surrounded by large-scale agricultural landscapes, where the publicly accessible land is scattered across various marle pits, tree groves, and field boundaries.
This creates a strong car dependency and limits the opportunities for residents to explore the surrounding landscape. Furthermore, Grönby, like many rural areas in Sweden, is strongly affected by the urban-rural gap that has emerged over time, resulting in a lack of diverse housing options, especially smaller and cheaper homes that complement the single-family norm. But, how can smaller and cheaper, yet qualitative, housing emerge where the will to build from the market does not exist spontaneously? And, what can a new housing addition give back to existing rural communities?
To address these issues, the project explores a strategy that combines housing and pathways. The pathways link publicly accessible land in a network of permanent, multifunctional greenways and temporary paths, creating a more accessible lifestyle and environment for residents. The dwellings are realised as building communities and serve as destination points along the pathways, breaking down distances and complementing existing housing stock.
In Grönby, the strategy results in a permanent main path that enables a bicycle connection to bus stops and services in the neighbouring town of Anderslöv, as well as a network of more temporary paths further out into the landscape. At a detailed level, a potential housing addition is explored, where self-building and a possible adaptation and expansion over time plays a major role in the design.
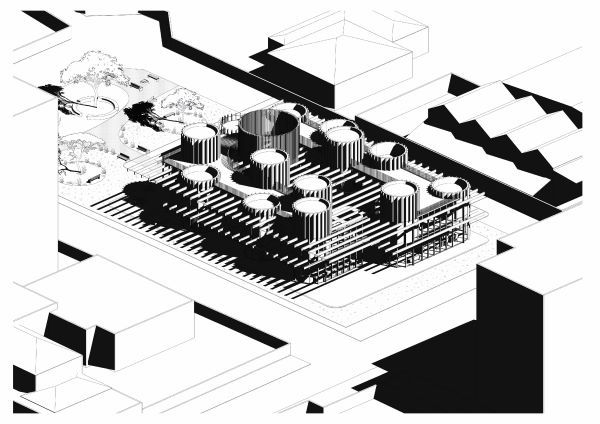
Emaelaf Tebikew Yalew / Decolonising Architecture in Africa
Architecture transcends mere physical structure. It reflects the culture, history, and values of a society. Colonialism has influenced the architecture of many African nations, resulting in a disconnection from their pre-colonial past.
The thesis project "Decolonising Architecture in Africa" investigates this disconnection of African architecture from its pre-colonial past in the case of Kenya. To achieve this, the project includes ethnographic research into Kenyan vernacular architecture, both the built and social aspects of architecture. Then the project analyses these studies through careful unlearning and relearning to incorporate positive aspects from pre-colonial architectural practices into a contemporary Kenyan context.
As a proof-of-concept, it proposes a co-working space in Nairobi, Kenya, which incorporates vernacular architecture's positive elements into its design through relearning the working culture that focuses primarily on collaboration in order to find solutions for the rising demand for flexible working spaces for emerging start-ups in a rapidly developing area of Nairobi. The initiative also compares itself to current building and construction trends, both in terms of materials and office space.
Moreover, this project attempts to de-exoticize African traditional architecture by conceptualizing architectural decolonization as a response that places buildings and cities at the centre of their contexts and realities, normalizing building traditional forms and ways of working. Throughout the design process, the project explores hybrid design techniques that incorporate global trends and technological advances to improve pre-colonial architecture's spatial and material capabilities.
Overall, the project investigates and demonstrates how architectural decolonization can positively influence African architecture and contribute to the development of sustainable, context-specific design goals. By highlighting the significance of pre-colonial architecture, the exploration hopes to inspire a new perspective on African architecture that integrates the past into the present and apply it to impact the future.
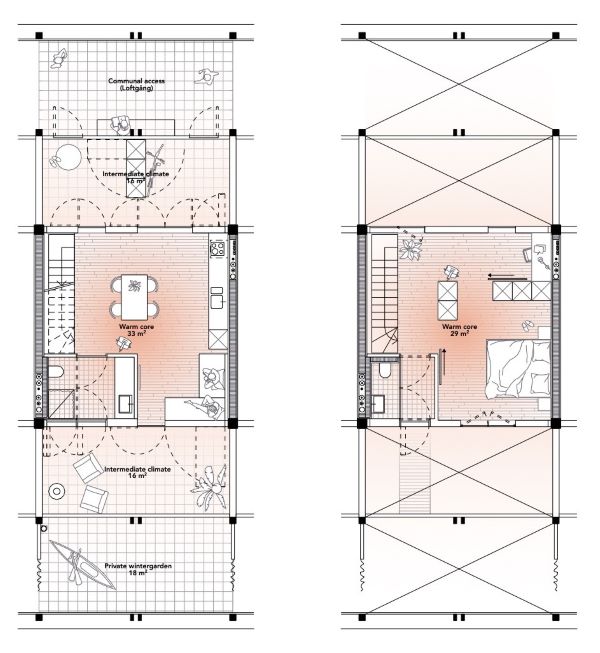
Raphael Börlin / Living with the surrounding conditions – Towards a more sustainable way of dwelling in an urban context
Historically, inhabitants have always altered their domestic spaces to adapt to different environmental conditions and to meet personal needs.
Especially in rural dwellings, lowtech but very effective and simple ways of adaptability have been and are still in use. These methods stand more than ever diametral to the way we dwell and use our domestic spaces today. All the building elements are getting more complex and need to fulfil several different functions together, without any conscious (human) action. The climate is automatically regulated by a number of air conditioning systems, automatic heating and highly efficient windows that provide a view separated from other external climate aspects and weather phenomenas. With the complexity come also more costs, both monetary and environmentally. In the course of the war in Ukraine and the energy crisis in Europe, a vivid discussion about heating and temperature in buildings has taken place.
This thesis project aims to investigate how domestic space can be built and used in correlation to the environment. A type of dwelling in harmony with the environment and not against it, living with the seasons and weather rather than in an isolated box, hermetic separated from the context. The domestic spaces are implemented as different climate zones which directly relate to weather, activities, comfort and allow a modification by the inhabitant.
The project is planned in Norra Sorgenfri in Malmö, one of the latest development areas creating new living quarters on a former industrial site.
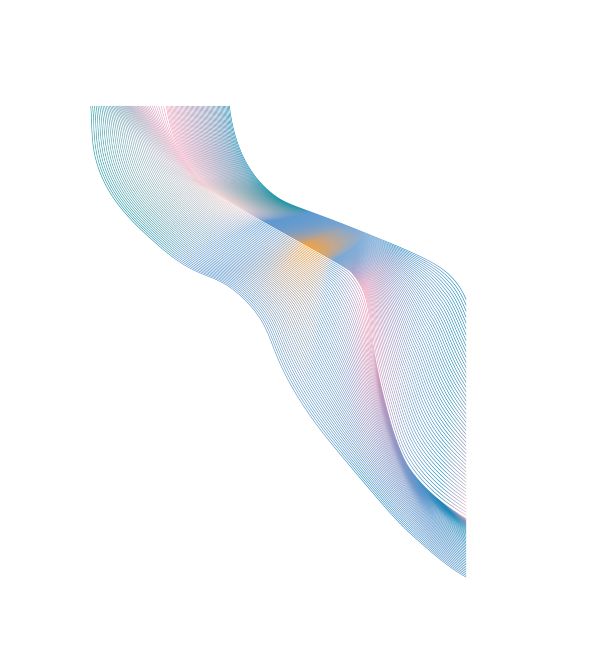
Ariadni Kalokyri / Museum of the Future of Design in Copenhagen
The subject of this research was to conceptualize a Museum for the Future of Design in Copenhagen. Particularly, the museum collection focuses on experimental research in design, architecture, art, and engineering.
An open flat brownfield towards the sea on Refshaleøen Island was chosen as the most suitable location for the Museum. Refshaleøen is a harbor and industrial area with a plethora of natural and urban assets. The area has gained popularity in recent years as a cluster for creativity and leisure.
The idea was to create long corridors with far-reaching sightlines, exhibition halls with roof openings, and spaces with colorful surfaces that allow the gradations of daylight to enter the structure. The purpose of this study was to encourage interaction and exploration by designing spaces that could offer multiple sensory experiences.
Innovation and fluidity are the keywords of the concept. Two different cells - a sharper exterior, and a soft interior cell- merge together to create the building. The outer layer is designed with an industrial feel in mind - a look that is reminiscent of the past and that is well-fitting to the area. This cell can be considered a "White Canvas" that sparks the public's curiosity to explore further. Following a different logic, the inner cell has curved surfaces, textured elements, and accent colors that enhance the overall experience.
The design is to inspire movement - a gesture that mimics the momentum of change/ future of design. In addition, the inner spaces are kept fluid, and flexible - meaning they are able to transform over time always according to the museum’s needs. The plan also incorporates spaces for resting and reflecting, allowing the audience to pause and absorb the ambiance.
In terms of the building program, the Museum is developed horizontally in two levels with a total area of ~ 9,000 m2.
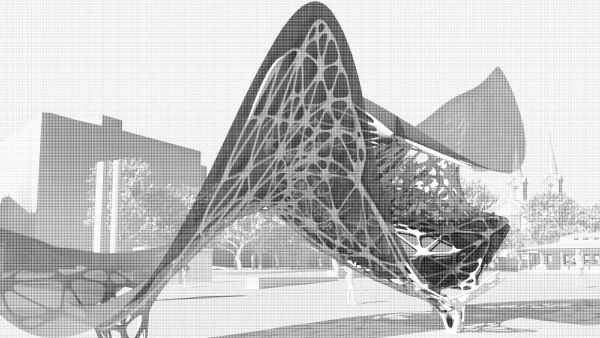
Germo Ausin / Queer structures: architecture as drag
“We’re all born naked and the rest is drag” are famous words from RuPaul, the queen of drag, capturing the performative nature of gender and self-expression into one sentence.
As Katarina Bonnevier describes, architecture has performativity built into it – it is produced culturally, bodies and social situations are engaged with building elements, settings and scenes. This in turn means that heteronormativity is encoded into the built environment around us, as by repeating the same principles of how we build over and over, they are naturalized.
This thesis researches how incorporating drag into architectural design, one could start to queer the fragments of urban space to question and break out of binary and normative ways of space making.
For whom are our cities built for? The project looks at drag queens to search for a spatial expression of drag. The result explores the topic of inclusion and diversity around multiple elements of urban space. A space that we all share but are not all included in. In honour of this year’s Baltic Pride, taking place in Tallinn, Estonia, where the LGBTQIA+ communities of three countries come together to take space, celebrate diversity and fight for equality, this thesis will use Tallinn’s urban spaces as testing grounds for the project.
The aim of this thesis is to contribute to the discourse of queer architecture and to explore through design how drag can contribute to a more inclusive and diverse future of architecture.
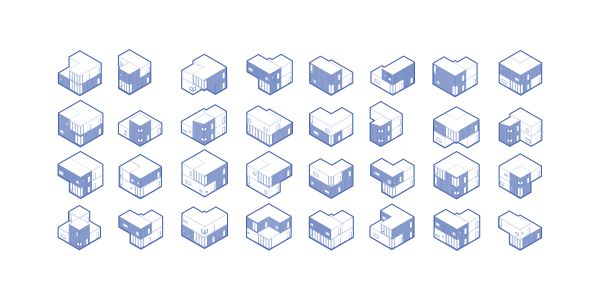
Sara Badalinezhad / Metabolic houses adaptable to social trends
Considering the house as a product in the service of humans, it is essential to redefine this space based on the users’ current needs.
The traditional image of the family including parents and children is transforming into a new meaning of the family following new social tendencies and trends. Considering the rapidly transforming social needs and the emergence of new ways of living, reviewing the different factors impacting people´s lives and designing an adaptable house compatible with current requirements is a priority in residential design.
The crucial factors in housing design are social issues. Three social transformations are outlined in this report. The live-work residence is one of the necessities that should be considered in new housing, especially after the pandemic the importance of telecommuting is more obvious. Moreover, the number of single, single-headed families and childless couples has increased which can affect the temporality of families. As temporality is inextricably intertwined with the new lifestyle, finding an efficient way to design a flexible space compatible with social needs is necessary.Another trend is co-living. The main reason that most people find shared living attractive is because it creates new ways of socializing with others.
Main questions
- The main question for the first goal would be: how can we design a dwelling-office space which can respect the private borders in addition to improving work productivity?
- How can we design a flexible space to adapt to new changes in the form of families?
- Based on the attractiveness of co-living for residents, how to improve people´s social life without disturbing their private life?
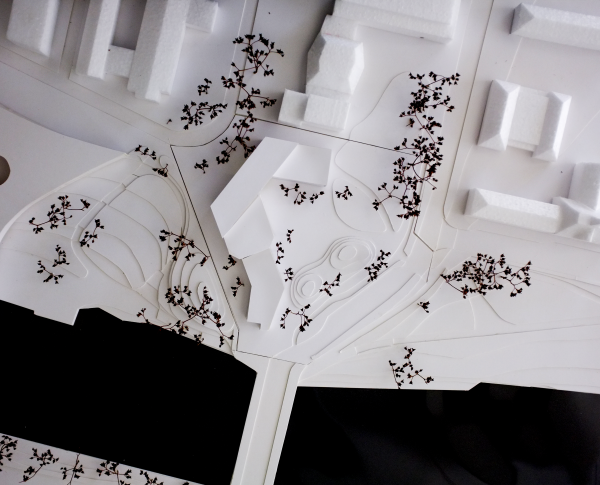
Liv Pedersen Augsburg / Österskans
Österskans is a project that investigates the place with the same name in Halmstad. It went from being a transport hub at the end of the 20th century, to the municipality announcing in 2017 that they were going to have a land allocation competition for a hotel with a market hall and restaurant.
White Architects won, but public attention and media coverage resulted in delays before there was a referendum in the municipality in 2022. Around 63,000 people voted and it ended with a “no” after a lot of time and resources were put into the project. The site is one of Halmstad’s most central lots, but has been in a limbo between different projects for several years and is currently stuck at that stage.
The project is based on interviews, newspaper articles, reports, literature studies and field studies and with this tries to understand the discussions, problems and public opinions that can arise in connection with these situations. Why do these kinds of problems appear and how could one design a place at Österskans that gets accepted and is well received? The discussion is more complex than just producing populist architecture to please the opposition - it is also about several other factors beyond that. Based on the collected information, a new proposal is designed with a reworked program for what could be developed at Österskans.
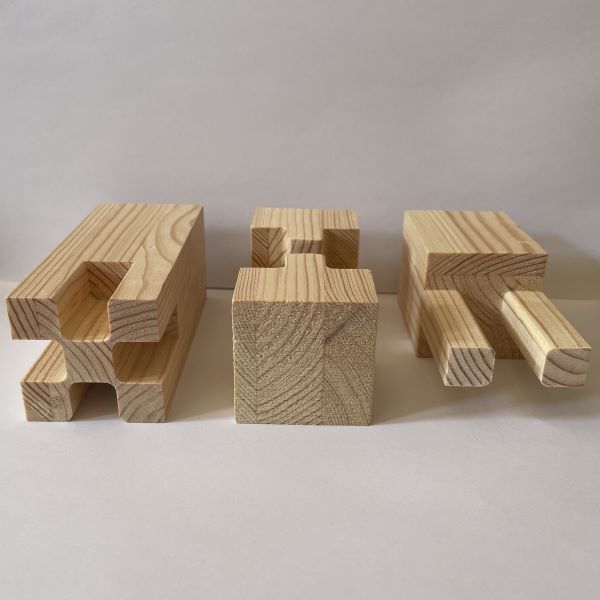
Masako Nishizawa / Japanese wood craftsmanship and digital technology
Wood is increasingly being recognized as one of the most promising building materials on the market as a result of environmental challenges. Aside from the fact that wood is a sustainable material, it has the benefit of being high-quality, strong, flexible, and speedy to construct, which makes it a much more attractive material compared to its less eco-friendly counterpart.
The latest computational technologies allow architects to create new artistic expressions using 3D printers, assembly robots, laser cutters, milling machines, and CNC routers (computer numerical control).
With their exceptional precision, we are able to design perfect assemblies--without screws or visible metalwork--resulting in structures that will last a lifetime, are simple to assemble, and will be aesthetically pleasing as well.
Traditionally, Japanese architecture has been noted for the high level of craftsmanship, precision, and simplicity employed to build wooden structures so that they can be constructed without the use of nails, screws, adhesives or modern power tools.
The purpose of this study is to explore the potential of wood by combining Japanese wood craftsmanship with latest digital technologies. In this study, traditional joinery is redefined from three perspectives, geometry, material and fabrication, which leads to three main results expected: customization, penalization of construction, and enhancement of joints by leveraging the revolution of 3D modeling software, material innovation, and digital fabrication.
A presentation of the design forms and ideas for an actual architectural project will conclude the thesis.
In this study, I aim to contribute to the development of wood as a modern, high-tech material capable of making a sustainable society through a contemporary interpretation of its potential in order to establish a successful and sustainable future.
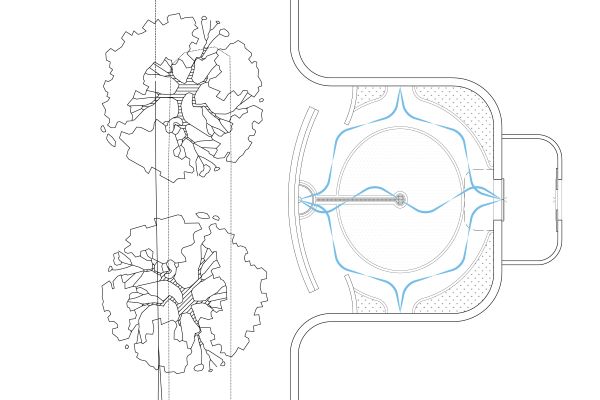
Joel Bågesund / Det vibrerande rummet – akustik, atmosfär och arkitektur
Ljud är, för de flesta, någonting självklart. Vi omges ständigt av ljud, våra egna och andras, och kanske märker vi inte av vår ljudmiljö förrän den blir direkt obehaglig. Detta speglas även i vår gärning och vårt tankesätt som arkitekter, där bilden, ljuset och den visuella estetiken har företräde i våra kreativa processer.
Det är just detta som Juhani Pallasmaa går till angrepp mot i ”The Eyes of the Skin”, där han lägger fram starka argument för att inte bara vår arkitektgärning, utan hela vår kultur, är fixerad vid framställandet och konsumtionen av bilder.
Vilken betydelse har då akustiken för vår rumsuppfattning och vilken betydelse borde den ha? Kan den auditiva dimensionen vara en lika självklar del i den gestaltande arkitektens process som den visuella, och i så fall hur? Dessa frågor har blivit centrala i min undersökning, som tar avstamp i Sarah Williams Goldhagens redogörelse för den mänskliga kognitionen och i Georg Böhmes atmosfärteori. Utöver att försöka förklara akustik på ett överskådligt sätt går jag till botten med hur man kan ge definiera estetik, vad atmosfärer egentligen är och hur de hänger ihop med arkitektur och ljudmiljöer. Min undersökning landar i några skissartade förslag på hur akustiska atmosfärer kan gestaltas inom ett givet program och en given kontext.
Ljud är, för de flesta, någonting självklart. Så självklart att det påverkar oss otroligt mycket, inte bara medvetet. Genom att förstå hur ljud fungerar kan vi som arkitekter ta ännu ett steg mot en arkitektur som får rummen att vibrera - av både klang och känslor.
- Handledare: Jesper Magnusson
- Examinator: Sandra Kopljar
- Presentationen sker på svenska.
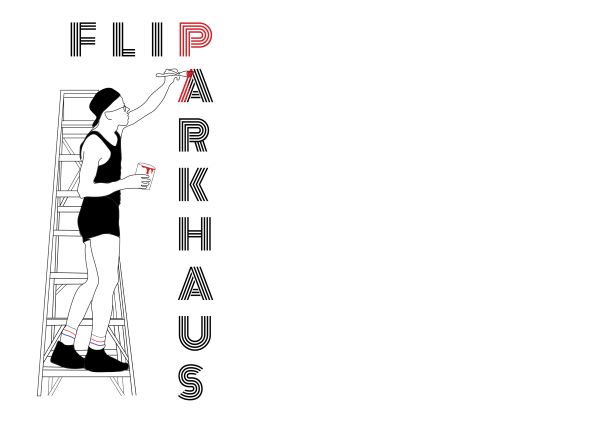
Maria Bjurenhed / Flip Parkhaus
I Berlin har det blivit dyrt att bo. Med privata aktörer närvarande på marknaden har hyrorna höjts kraftig på bara några år. En utbredd investeringsstrategi för fastighetsbolagen kallas flipping. Det innebär att man köper upp lägenhetshus, flyttar ut de som bor där och utför enkla och billiga renoveringar.
På så vis blir bostäderna attraktivare på marknaden samtidigt som renoveringskostnaderna hålls låga för fastighetsägaren. Efter att lägenheterna blivit flippade säljs husen vanligen vidare och hyrorna höjs rejält.
Projektet Flip Parkhaus är en kritik mot ovanstående tillvägagångssätt. Här undersöks möjligheten att frångå den rådande bostadsmarknaden genom att överta, transformera och bosätta sig i ett parkeringshus. Berlinare är vana vid att ta saker i sina egna händer. Större samhälleliga förändringar sker ofta underifrån och likaså är transformationen i detta projekt ett experimentellt och alternativt sätt att skapa fler bostäder, utan att tumma på kvalitén. Flip Parkhaus problematiserar bostadsmarknadens nuvarande utseende och ger ett exempel på en annan boendeform.
- Handledare: Maria Rasmussen
- Examinator: Fredrik Torisson
- Presentationsspråk: Svenska
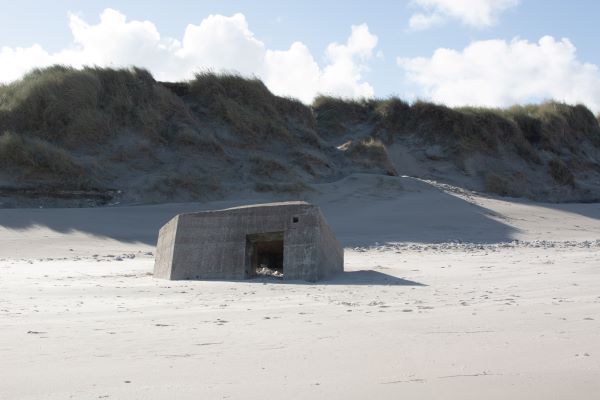
Sanna Funck / Återanvändning av Atlantvallen
Atlantvallen är ett försvarssystem som sträcker sig längs med kusten av den västra delen av Europa. Bland annat genom Danmark och Norge. Detta försvar byggdes av tyskarna under andra världskriget och dess mål var att skydda vattenvägar och viktiga hamnar.
Atlantvallen som helhet är byggd av 17 miljoner kubikmeter betong och 1.2 miljoner ton stål. Två år efter vallens uppkomst tog kriget slut och kvar stod denna vall av bunkrar som skapade en barriär mellan lokalbefolkningen och kusten. I detta examensarbete undersöks Atlantvallen längs den danska kusten som potentiellt underlag för ett transformationsprojekt. Enbart i Danmark byggdes det över 2000 bunkrar.
Kulturarvsstyrelsen har idag värderat flera av dem som värda att bevara och som en del av kulturlandskapet. Detta har fått de danska kommunerna att se potential i dessa gamla strukturer och som en framtida tillgång. Idag används flera av dem som museum med inriktning på krigsturism, men jag skulle vilja undersöka om de kan användas på ett annat sätt, mer anpassade till modern tid som får människor att blicka framåt istället för bakåt.
- Examinator: Ingela Pålsson Skarin
- Handledare: Thomas Hellquist
- Presentationen kommer presenteras på svenska.
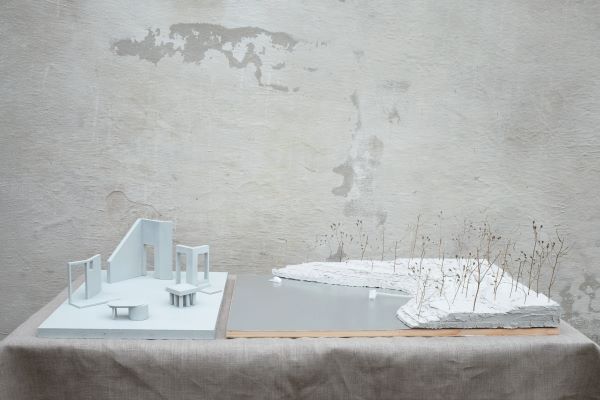
Crissie Håkansson / Wanderer’s stay
How can you design for modern camping, where the focus is on experiencing the landscape in new and memorable ways, rather than photogenic architecture?
Using the connected coastal trails of Blekinge as a starting point, I have been zooming in on a still bay, between Karlshamn and Ronneby. One of few places where the 27 mile long hiking trail meets with the sea, and where traffic noise is absent. The Blekinge landscape and outdoor activities, were very much intertwined with everyday life during my childhood. It was about happiness in movement, but also slowing down.
By hiking and kayaking I have been able to understand, what type of bodily and sensuous experiences I have wanted to design for. I have also attentively been looking for signs, of what other people have done or made by this bay before me. Based on my observations on the site and experience on the trail, additions have been created to accompany discovered needs and complements for these. Like barbecue spots, a shelter on land, a sauna and a floating shelter in the ocean.
The design proposal is meant to blend in with nature, since the character here lies in the landscape, which is central in the project. Just like objects and buildings I have found along the trail. The additions are simple, embodying its surroundings and present time. Mainly there to bring the visitors as close to the sea, as the land. To provide for our need for shelter, resting and dreaming.
Examinator: Lars-Henrik Ståhl
Tutor: Erik Tonning Jensen
Report in english, presentation in swedish
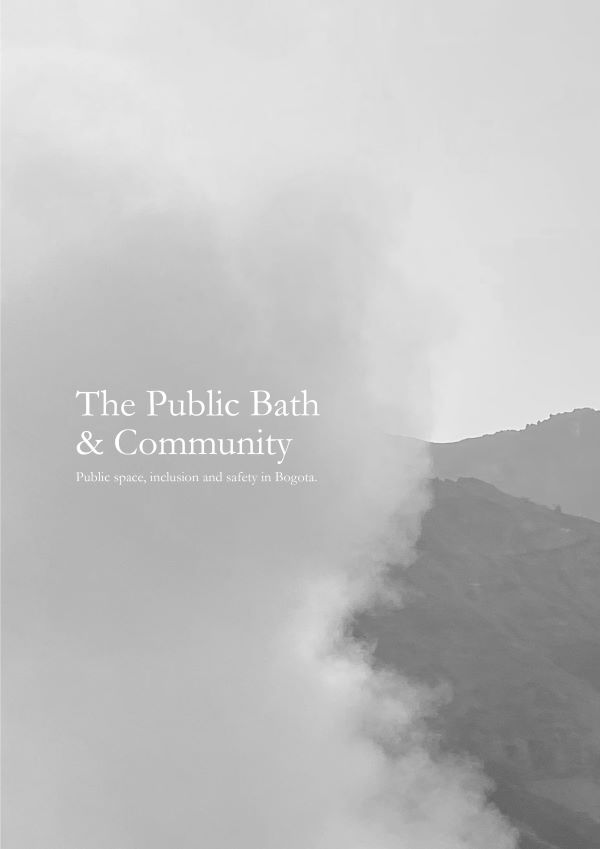
Egil Ljungkvist
This project is a result of my experiences during my exchange in Bogota, Colombia. The area of focus was to give the inhabitants of the area the opportunity to access space that could provide both the need for physical and social safety in an area where many still don’t have access to running water.
To answer these issues, I decided to design a community center and a bathhouse for women and children, rooted in the idea of feminist city planning and trying to include groups that might otherwise not enjoy the same level of freedom and safety in public spaces. By creating a node where people can access clean water, and where household needs such as laundry, and bathing can be done. In an otherwise fragmented neighbourhood structure, the aim is to create a permanent place for refuge and a node that can enable a mix of primary and secondary functions, that also engages in the public sphere and creates new spaces and ways of movement.
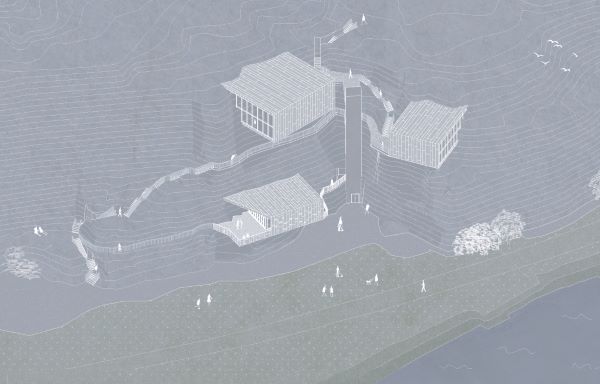
Johanna Olsson / Stenens Hus
Hunnebostrand var under 1900-talet ett av Sveriges främsta stenhuggerisamhällen. Här höggs och bearbetades stenen för att sedan fraktas till platser över hela världen. På 70-talet lades stenhuggeriverksamheten i Hunnebostrand ner, men spåren efter industrin lever kvar i samhället än idag.
En viktig plats i Hunnebostrand under stenhuggeriepoken var Udden. Här höggs sten från Norra Högeberg och platsen användes även som utskeppningskaj. Idag är Udden en populär rekreationsplats vars framtid länge har varit en het fråga i samhället. Kring 2009 planerade kommunen att bygga bostäder, kontorslokaler och hotell på Udden, vilket möttes av massiva protester från lokalbefolkningen. Protesterna ledde till att projektet lades ned, och sedan 2011 har istället en stenskulpturutställning ägt rum på platsen varje år.
Sedan utställningens start har diskussionen om ett Stenens Hus på Udden pågått. Ett Stenens Hus skulle innebära ett besökscenter för att komplettera den befintliga skulpturutställningen och bli ett centrum för bohusgraniten.
I detta examensarbete undersöks hur ett sådant besökscenter skulle kunna gestaltas för att på bästa sätt samspela med platsen samt framhäva och tillgängliggöra berget.
Presenterar på svenska.
Handledare: Jesper Magnusson
Examinator: Tomas Tägil
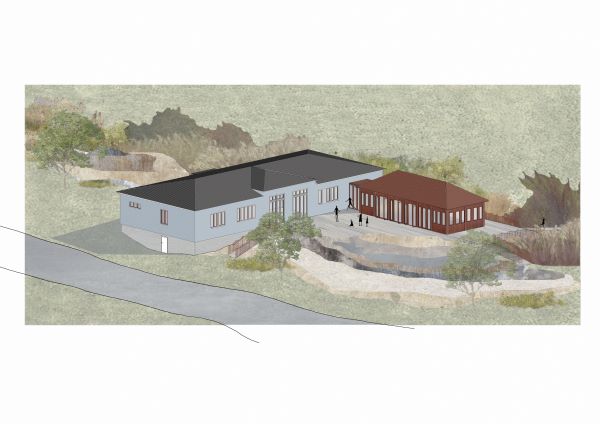
Line Rydén / På befintliga lager – förslag på hur Sundhammars barnkoloni kan anpassas och gestaltas för framtiden
Detta arbete berör ämnet återbruk och återanpassning av en befintlig byggnad i en nutida kontext. Byggnaden som jag valt att studera är Sundhammars barnkoloni, byggd år 1937, belägen invid kusten i södra Bohuslän.
Trots att byggnaden bedöms vara en av de bäst bevarade barnkolonibyggnaderna så saknar den skydd, varpå den vid flertalet tillfällen hotats av rivning.
Syftet med detta examensarbete är att genom att kartlägga byggnadens funktionella och materiella förutsättningar förstå vilken roll den kan ha för framtida generationer. Ambitionen är därför att genom anpassning och gestaltning skapa incitament för tillvaratagande av Sundhammars barnkoloni.
Arbetet innehåller en historisk återblick till tiden då den uppfördes, en tid då trångboddhet och barnfattigdom var utbredd, inte minst i våra större städer. Barnkolonirörelsen var ett resultat av detta, vars syfte var att möjliggöra för barn att komma nära hav, natur och hälsosam mat.
Även om det är över 50 år sedan barnkoloniverksamheten lades ned i Sundhammars så är dess initiala syfte åter aktuellt, då samhället också idag tampas med socialt utanförskap och fattigdom bland barn. Jag anser därför att byggnaden kan skapa mervärde också för framtida barn och unga.
Mitt förslag innehåller ett nytt program för byggnaden med en öppen förskola som kärna samt parallell verksamhet utöver det, också den riktad mot barn och unga. För att möjliggöra detta har jag gett byggnaden en ny gestaltning, detta med utgångspunkt i den historiska kartläggning, analys och observationer jag gjort på byggnaden.
Presentation sker på svenska.
Ingela Pålsson Skarin (examinator)
Thomas Hellquist (handledare)
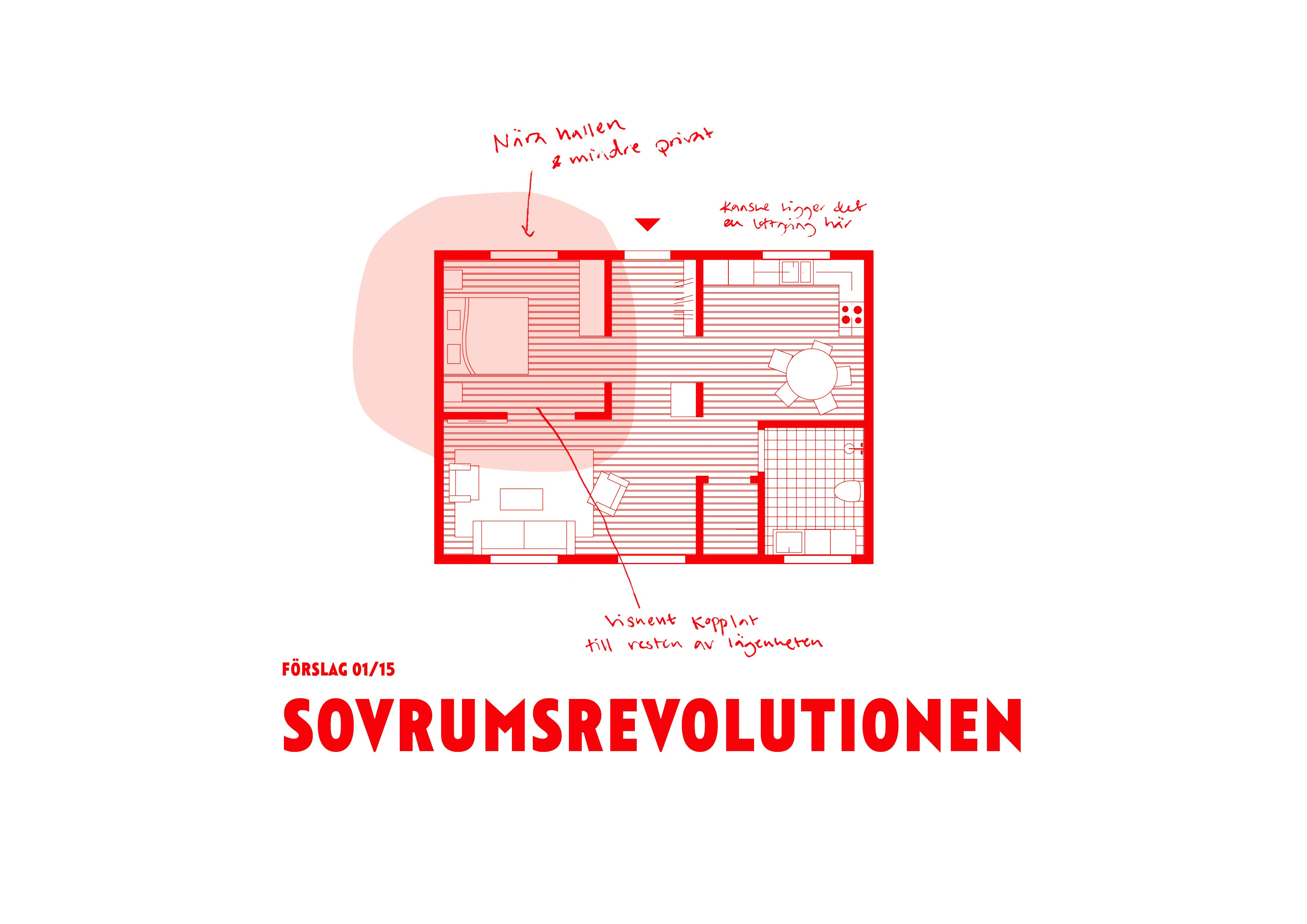
Felicia Zachrisson / En Exjobbares Rosa Studie om Tryggare (och Bättre) Bostäder
Om vi kan fundera på ifall staden är byggd för olika typer av kroppar, där möjligtvis vissa kroppar stöttas bättre än andra här i livet, varför har vi inte sett fundera över hur hemmet fungerar?
Det är ju den farligaste platsen för kvinnor att vara på? Enligt WHO är mäns våld mot kvinnor i nära relationer ett av de allvarligaste hoten mot kvinnors hälsa. Medan det såklart finns många aspekter att ha i åtanke i analysen av detta, kvarstår faktumet att det är i hemmet som de här aktiviteterna sker. Varför är det så? Har uppbyggnaden av våra hem någon faktisk roll i detta?
Det här arbetet började med att jag ville ta reda på vad arkitekter före mig hade tagit fram för förslag på eventuella brister med våra hem. Jag ville se vad de sagt om hemmets konstruktion och hur den egentligen påverkar tryggheten för kvinnorna som bor i det. Och jag ville verkligen veta vad jag, i min roll som framtida arkitekt, skulle kunna göra annorlunda. Hur vill och borde jag själv gestalta framtidens bostäder?
Mitt arbete resulterade i en studie, där jag i en första del presenterar vad det är jag hittills har hittat. Där skriver jag om kunskap som jag hämtat ur statistik, rapporter, böcker om arkitektur, rättsfall och intervjuer med människor som, på olika sätt, arbetat med våldsutsatta kvinnor. I en andra del presenterar jag sedan vad jag kommit fram till att man hade kunnat göra annorlunda. Jag kallar den delen för handbok och det är en guide som jag tycker att fler borde ta del av.
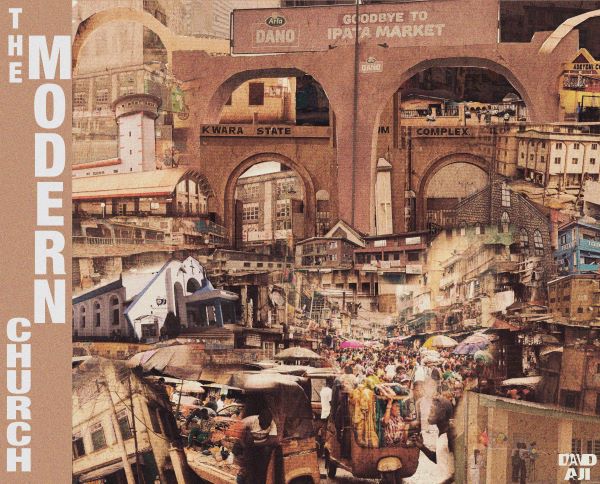
David Aji / The Modern Church
Throughout the years the Church has played an integral role in the community. It has served as a spiritual hub, political symbol and a centre point of the community. One thing that cannot be denied is that the Church has had some sort of power and influence on the community throughout different periods of time.
You may even argue if the impact it has had on the community is positive or not. Some may argue that the Church may have taken away from the life of its people and the life of the community.
As the power and influence of the Church has diminished in many places, there are still countries and communities which are built around the Church. There seems to be a spiritual connection between the Church and the people. There is something about the Church which is eternal, through out the ages it always has a voice or a stake in the community.
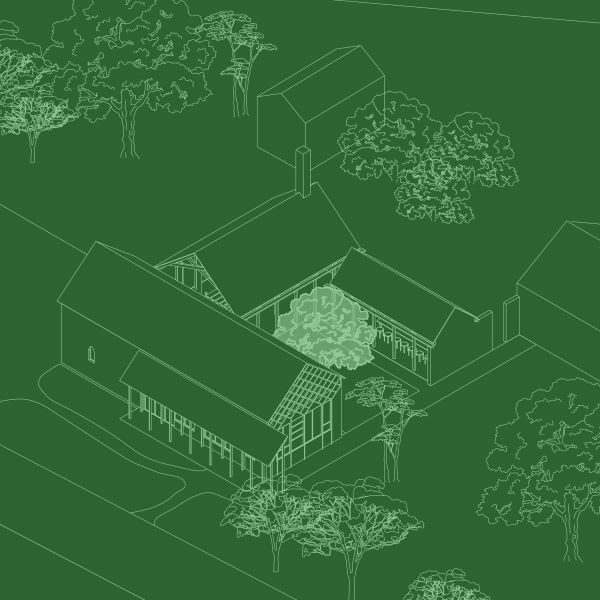
Emma Fosse / Atlingbo krukmakeri
Mitt på Gotland ligger Atlingbo, ett litet jordbrukssamhälle där landskapet definieras av åkrar, skog och hagar. På Gotland, där en majoritet av invånarna bor utanför tätorterna, finns en levande landsbygd där små företag kan blomstra. Hantverksyrken gynnas trots det isolerade läget tack vare en stor genomströmning av turister.
Projektet är en keramikverkstad intill den gamla lärarbostaden i Atlingbo. I närheten finns en blandning av olika byggnadstyper och det presenterar en utmaning: hur bygger man för att en byggnad ska passa in i en landsbygdskontext?
Om man ser till samtida hyllade projekt på Gotland tycks de följa en viss stil, de kopplar an till en traditionell lokal arkitektur, dess material och tektonik utan att för den delen kopiera den. Det verkar finnas en gemensam uppfattning om hur man kan bygga för att ta hänsyn till kontexten.
I arbetet har jag undersökt potentialen hos kritisk regionalism som designfilosofi i ett examensarbete. Kenneth Frampton använde sig av kritisk regionalism som begrepp 1983 för att beskriva en arkitektur som varken anslöt sig till modernism, postmodernism eller regionalism. Kritisk regionalism syftar till att bygga i enighet med den lokala kulturella och fysiska kontexten: att ta hänsyn till de material och tekniker som används i området, samt de lokala klimatförhållandena och topografin.
Projektet har handlat om att förstå Gotland som kontext och metoden har varit designprinciper som utgår från kritisk regionalism. Det har även handlat om att undersöka keramikerns process och landsbygdens potential för hantverket.
- Handledare: Elin Daun
- Examinator: Gunnar Sandin
- Arbetet presenteras på svenska.
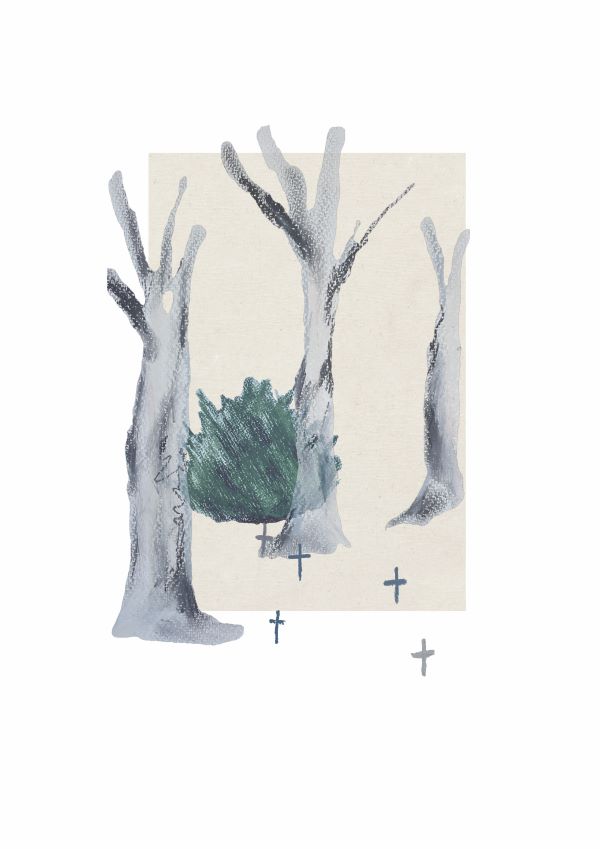
Frida Gezelius / S:t Pauli kyrkogårdar -På marken, bland människorna och under trädens kronor
Mitt examensarbete utgår från ett personligt intresse för S:t Pauli kyrkogårdar och dess relation till staden Malmö. Runt kyrkogårdarna byggs det i dagsläget ett stort bostadsområde, Norra Sorgenfri.
Under de senaste åren har jag uppmärksammat en ökning av användare i kyrkogården; några går igenom kyrkogården på väg till jobbet, andra promenerar med barnvagn eller hund, joggar, cyklar, samtidigt som andra vårdar en anhörigs grav. I arbetet undersöks möjligheterna för en utveckling av användandet av S:t Pauli kyrkogårdar, när staden växer sig allt närmre.
Platsstudier på kyrkogårdarna har lagt grunden och utvecklat examensarbetet under projektets gång. Fokus har legat på kyrkogårdarnas karaktär, rumsbildande element, rörelser och brukare. Referensprojekt som exempelvis Assistens Kirkegård i Köpenhamn har stöttat skissprocessen och resulterat i ett gestaltningsförslag som har arbetats fram successivt.
Gestaltningsförslaget presenterar ett stråk som löper igenom de tre kyrkogårdarna och skapar en grön länk mellan centrala och östra Malmö. Kopplat till stråket ligger tre gestaltade platser, en på varje kyrkogård och vid två av dessa platser har kyrkogården öppnats upp mot staden.
- Examinator Jesper Magnusson
- Handledare Nina Aronsen
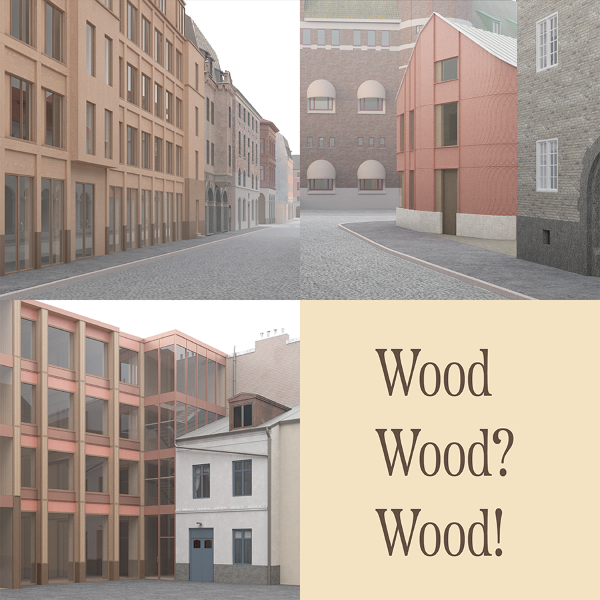
Fabian Koppers / Wood Wood? Wood! - Sökandet efter träs plats i staden
Trä är på modet igen. KL-trä har inneburit att strukturer i betong och stål succesivt fasas ut till förmån av dessa massiva träelement vars innovativa egenskaper möjliggör nya klimatneutrala strukturer. Att våra städer som i en nordeuropeisk kontext domineras av tegel och stenhus kommer få sällskap av även fasader i trä är därmed att vänta sig.
Majoriteten av dagens träarkitektur återfinns dock på landsbygden. I städer som Lund, Malmö eller Köpenhamn hittar man kanske ett uthus eller paviljong som bryter mönstret men i regel förknippas materialet med tillfälliga och mindre strukturer. Jag anser det därför finnas ett behov av undersökande studier kring hur trä ska komma till uttryck, både i förhållande till det pånyttfödda material som KL-trästommen medför samt den urbana kontext där de numera byggs.
Genom tre gestaltande projekt på en urban gata i Lund söker jag efter ett urbant formspråk i trä med målet att hitta träs plats i staden.
Examinator: Tomas Tägil
Handledare: Jesper Magnusson
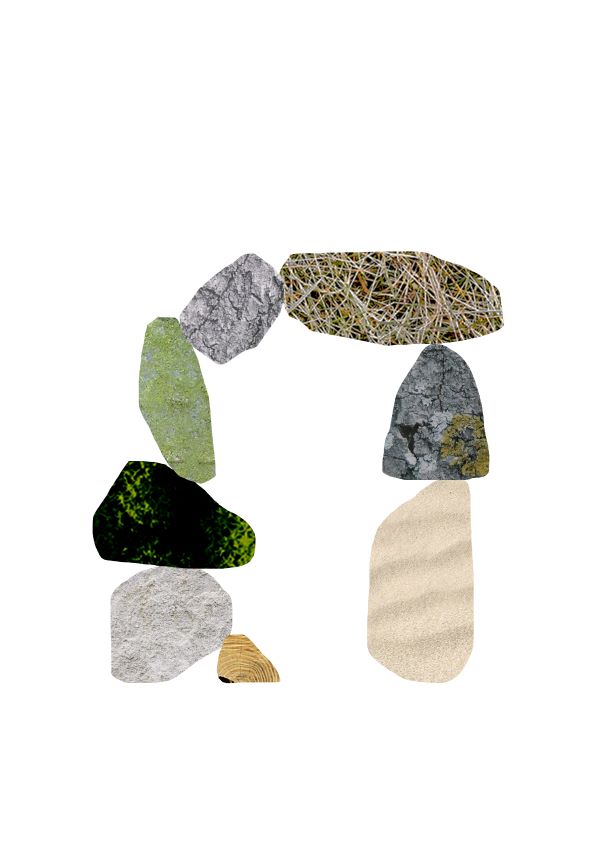
Sara Mohtadi / Sympoietiska rum
Sympoietiska rum är en undersökande och reflekterande process som utforskar hur sympoiesis kan användas som redskap för att generera mötesplatser mellan olika arter i staden. Projektet har sin utgångspunkt i konceptet sympoiesis, vetenskapshistorikern och vetenskapsteoretikern Donna Haraways teori om samhörigheten mellan olika arter.
I utformningen av offentliga platser har vi möjligheten att skapa mötesplatser arter emellan, miljöer som är lyhörda även för behoven hos det myller av andra livsformer som delar staden med oss - ogräs, insekter, svampar, rotsystem, träd, och så vidare. Att börja se icke-mänskliga levande varelser som invånare som aktivt producerar och skapar staden, och som har rätt till den, kan öppna upp för nya möjligheter att formge annorlunda typer av offentliga rum. Jag kommer att använda sympoiesis som teoretisk grund för att spekulera i vilka slags objekt och platser i staden som skulle kunna forma våra möten med andra arter.
Arbetet har mynnat ut i fyra stycken gestaltningsprinciper för sympoietiska rum. Dessa har i sin tur resulterat i skapandet av en handfull prototyper, och därefter tre arkitektoniska verk belägna i Raoul Wallenbergs park i Malmö. Verken är rumsliga tolkningar av sympoiesis, via mina gestaltningsprinciper. De är ett exempel på hur gestaltningsprinciperna skulle kunna förhålla sig till och påverka en plats med vissa givna förutsättningar.
Examinator: Gunnar Sandin
Handledare: Paulina Prieto de La Fuente
Presenterar på svenska
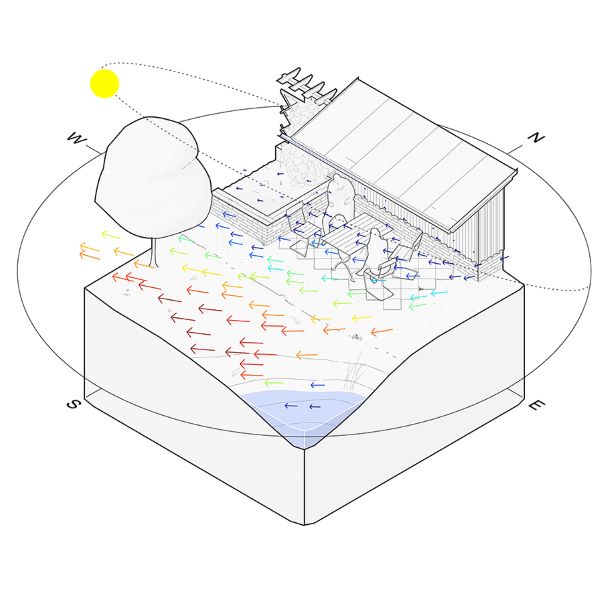
Martin Sagrén / Mellanhus Bostadsmiljö och mikroklimat
Bara dåliga kläder?
Mitt examensarbete undersöker hur arkitektur, byggnader och i synnerhet bostadsmiljöer fungerar som modifikatorer av mikroklimat i vår tjänst.
Reflektioner om klimatets energisystem och hur det relaterar till komfort, upplevelse och nyttokvaliteter i vad vi byggt och bygger inspirerar utformandet av ett förslag till ett bostadsområde i Lund.
Examinator: Tomas Tägil
Handledare: Laura Liuke
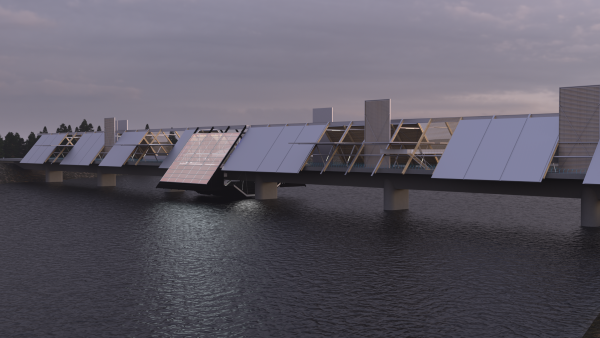
Ana Gilmet / A place in between places
Skellefteå is calibrating its position in multiple overlapping maps, sometimes located in the centre and sometimes in the periphery (if those are even relevant). It is a place in between places. A geographical periphery of Europe that becomes one of the centres of production of one of the fastest growing industries in the world
The favourable policies to facilitate multimillionaire investments in green energies have not had corresponding effects on the people who are needed for these enterprises to realise. The “green revolution” is bringing hundreds of people from all over the world for jobs in the new sector, changing the landscape and culture.
Migration policies, urban development, social and educational plans are not catching up to the challenge, leaving the protagonists of this revolution in insecure living and working conditions. New institutions and spaces are needed to accompany these industrial reforms.
On the other hand, the people interviewed in this project express a lot of hope and enthusiasm for the future. After years of economic stagnation and isolation, a new landscape is forming.
The project has focused on designing a bridge that is a generous and open superstructure, ready to be appropriated by its occupants in various levels of commitment. Designed to be part of the process of transformation of the city instead of an imposition. The proposal is therefore other bridge, which is neither bridge nor building. A public space that is in continuous negotiation of its own rules.
The presentation will be held in english.
Supervisor: Per-Johan Dahl and Sandi Hilal
Examiner: Gunnar Sandin
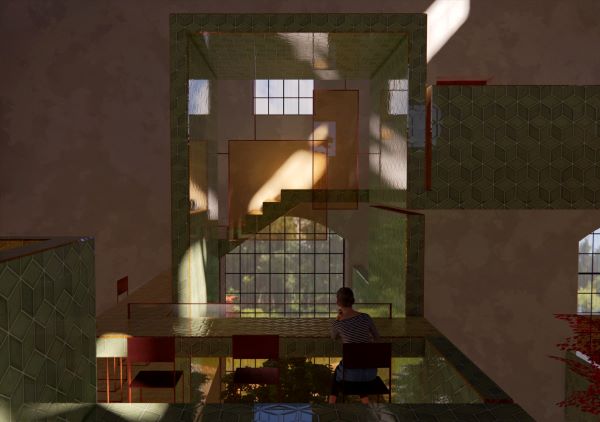
Anton Hansfeldt / A form of movement
This thesis investigates if a deeper relation between form and movement can be achieved and strengthened with the help of digital tools. The work consists of three phases, starting with a foundation of interdisciplinary research regarding different theories about form and movement.
These are then used as a broad tool set for experimenting with a physical proposal. In the second phase, a site and function is established as an area for this experimentation to take place. This constitutes a cafe/study space in an old industrial building in Kirseberg, Malmö. During this phase a comprehensive folding topology is developed and executed with the help of parametric tools.
The third phase deals with different ways of breaking down the form derived from the previous phase into smaller subdivisions. These subdivisions embody movement in different ways and are designed to generate several constructable outputs where manufacturing, construction, cost and other real world parameters are a vital part of the process.
This project deals with continuity of geometry and material, altered perception and motion throughout different scales.
Anna Hasslöf / Med färg som verktyg
Hur kan färg som verktyg stödja rumslig gestaltning? Detta är ett undersökande examensprojekt i syfte att vidga min förståelse för färg som skapande verktyg av arkitektur i rumslighet. Studien fokuserar på olika fenomen som kan uppkomma beroende på hur färg samspelar med objekt, ytor och rumslighet. Parallellt med detta studeras olika verktyg i syfte att hitta sätt för färg att vara med i den tidiga designprocessen.
För att samla information till undersökningen har litteraturstudier, studiebesök, laborationer samt intervjuer genomförts. Intervjupersonerna är verksamma arkitekter, kolorister och designers som skapar med ett fokus på färg i rumslighet. Dessa intervjuer kretsar kring hur formgivaren tänker kring att använda färg som verktyg.
Upplevelsen av färg är kärnan i undersökandet. Vad upplevs harmoniskt, kaotiskt eller dynamiskt? Tungt eller lätt? Hur upplevs skala och rumsliga hierarkier? Hur kan arkitektoniska kvaliteter skapas med hjälp av färg?
Rapporten behandlar inte själva kulörer i sig med subjektiva konstateranden som “rosa är vackrare än blå”. Den behandlar hur färger förhåller sig till varann: hur mörk eller ljus, hur mättad eller omättad, hur matt eller blank. Hur färg förhåller sig till rumslighet undersöks med hjälp av olika scenografier i modell där färgernas egenskaper testas och analyseras. Min ingång är att det inte finns ett tydligt svar, ett rätt eller fel. Att få fram hur man bör göra eller vad som är “korrekt” är inte syftet med denna rapport. Jag vill istället visa hur man kan tillämpa olika verktyg för att undersöka vad färg kan göra för rumsligheten. Det jag vill ta reda på är hur vi på olika sätt kan ta oss an ett så komplext ämne som färg och efter bästa förmåga utnyttja dess formgivande potential i arkitekturen.
Med färg som verktyg
Handledare: Jesper Magnusson
Examinator: Nina Falk Aronsen
Presentationsspråk: Svenska
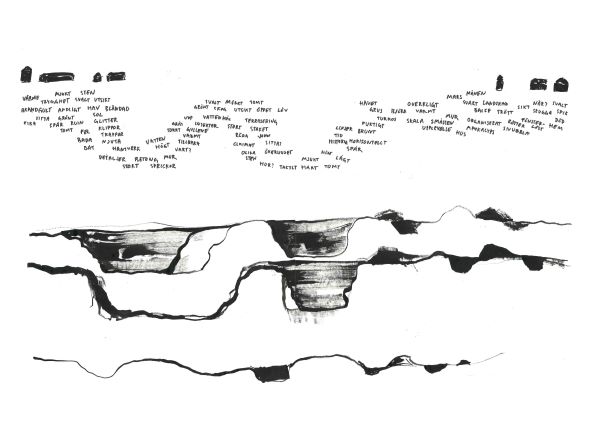
Julia Johansson / Att röra sig längs väggen
I detta examensarbete har jag valt att fokusera på upplevelsevärden och hur man med arkitektoniska tillägg kan berika en plats. Platser skapar i sig olika upplevelser och intryck hos oss. Dessa beror ofta på en plats identitet och karaktär. En stor del av detta arbete handlar om platsen och dess betydelse i processen. Förhoppningen är att skapa en förståelse för platsen som kan ge något mer än det rationella.
Det finns en hierarki bland vilka värden som är viktigare i den byggda miljön. Det finns de som menar att vi har hamnat i ett samhälle som är helt baserat på det visuella och att vi förtrycker de andra sinnena. Resultatet av detta är att vi blir mer och mer alienerade vår omgivning. Vi behöver uppleva med kroppen och med det taktila för att förstå vår omvärld. Jag har tagit hjälp av fenomenologin för att få en större förståelse för hur dessa värden är kopplade till arkitekturen. Det i sin tur har lett mig in på skissen som undersökande verktyg. Jag har använt den för att lära känna platsen bättre med förhoppningen att komma närmare de poetiska värdena. Jag har även jobbat med ett narrativ kring hur jag upplever platsen. Både för att själv få en bättre förståelse men även för att enklare kommunicera denna till andra.
Platsen där jag valt att göra detta tillägg är Tjurkö. En ö med spännande historia. Under mitten av artonhundratalet och cirka hundra år framåt vad detta centrum för stenbrytningen som skedde i stor skala i Blekinge. Men till Tjurkö kommer man inte enbart för det gamla stenhuggeriet. Ön är ett stopp för skärgårdsfärjorna vilken många dagsturister använder för att uppleva natur, avkoppling och upplevelse.
Handledare: Nina Aronsen
Examinator: Tomas Tägil
(Presenterar på svenska)

Julia Mattsson / Skrehällan
På Kullahalvön i nordvästra Skåne finns en alldeles särskild natur. Kontrasterna mellan berg och hav skapar ett dramatiskt och fascinerande landskap, helt unikt för Skåne. På halvöns norra sida finns en liten by som heter Skäret.
Byn, som ursprungligen var tillhåll för fiske, bebos idag av både sommargäster och permanentboenden. Mitt i byn ligger en obebyggd tomt, Skrehällan, med utmanande terräng. Med en höjdskillnad på åtta meter, vildvuxen växtlighet och vidsträckt utsikt har tomten en speciell karaktär som gjorde ett stort intryck på mig. Mitt arbete handlar om hur jag värnar om det intrycket när jag gestaltar på platsen.
Med tomten i Skäret som utgångspunkt undersöker jag möjligheterna att på ett så skonsamt sätt som möjligt, gestalta en bostad i en terräng med svåra förutsättningar. I arbetet diskuteras diverse angreppssätt och hur de kan bidra till att minimera åverkan på platsen. Syftet är att belysa hur olika metoder kan vara till hjälp vid gestaltning på utmanande platser.
Hur kan arkitektur profitera på en plats utan att förstöra dess ursprungliga karaktär? Mina tankar presenteras i form av ett gestaltningsförslag, ett fritidshus på tomten i Skäret.
Arbetet presenteras på Svenska.
Examinator: Jesper Magnusson
Handledare: Tomas Tägil
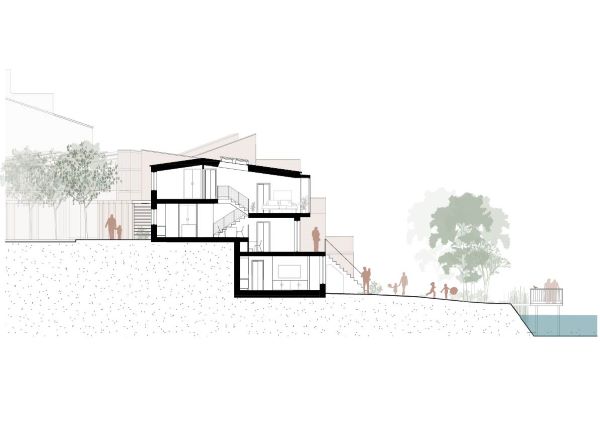
Alexandra Pacoste / Mellan stad och skärgård
Min utgångspunkt har varit de senaste årens trendbrott i boendepreferenser, där storstäderna inte växer i samma takt som tidigare. Stockholm beräknas tappa hälften av den tillväxt staden haft de senaste åren. Småstäder och tätorter med en väl utvecklad kollektivtrafik eller andra möjligheter till pendling har blivit mer attraktiva.
Trenden har varit att flytta till platser med stort utbud av villor, närhet till natur, goda förbindelser till arbete men med rimliga kvadratmeterpriser.
En av de kommuner vars flyttnetto ökat mest de senaste åren är Österåker. En skärgårdskommun på pendlingsavstånd till Stockholm. Bebyggelsen som idag framförallt består av småhus är relativt utspridd, vilket gör stora delar beroende av bil. För att minska bilberoendet förtätas bebyggelsen framförallt i stationsnära lägen. Kommunen behöver förtätas samtidigt som dragningskraften är just stora ytor och närhet till natur.
I detta examensarbete vill jag därför undersöka hur en tätare bebyggelse kan integreras i en mindre ort som växer snabbt. Samt hur man kan tillvarata kvaliteter av att leva utanför staden, såsom närhet till natur och större öppna ytor i bostadens utformning.
Projektet kommer att resultera i ett bostadsprojekt i tätorten Åkersberga, i Österåkers kommun utanför Stockholm. Tomten för projektet ligger i en brant sluttning som vetter mot en kanal som slingrar sig genom ortens centrala delar. Bostäderna är planerade efter en analys av dagens boendepreferenser, samt anpassade efter den specifika tomten, dess topografi och kontakt med kanalen.
Handledare: Monika Jonson
Examinator: Catharina Sternudd
Språk presentation: Svenska
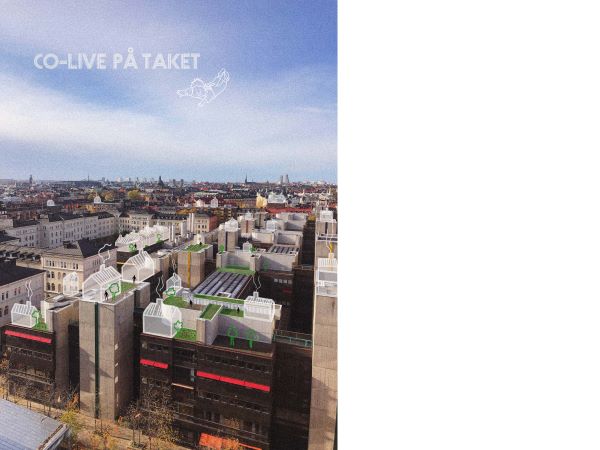
Johanna Schweitz Fåhraeus / Co-live på taket: en alternativ bostadsmarknad ovanpå platta tak i Stockholm
Bostäder i storstäder har blivit en svårtillgänglig lyxvara. Bostadsmarknaden i Stockholm fungerar just nu bara för dem som har råd att köpa en lägenhet, kan betala en hög månadshyra eller som stått i bostadskön i många år.
Detta examensarbete söker efter ett alternativt sätt att bo där de boende tar kontroll över sin boendesituation. Resultatet är en alternativ bostadsmarknad med co-livingbostäder ovanpå platta tak i Stockholms innerstad. Genom en symbioslik relation mellan de nya bostäderna på taket, fastigheten vars tak de står på och staden kommer alla tre gynnas av projektet.
Som verktyg för den nya bostadsmarknaden skapar jag grunden till en katalog. Där samlas information, bildmaterial och illustrationer som hjälper fler att bygga co-livingbostäder i det nya boendesystemet. När ett tak har fått bostäder uppdateras katalogen med ritningar och illustrationer.
Examensarbetet undersöker även den delade boendeformen och försöker tänja på gränserna för hur ett delat boende kan se ut. Arbetet avslutas med en gestaltning av bostäder ovanpå parkeringshuset vid DN-skrapan på Kungsholmen.
Examinator: Lars-Henrik Ståhl
Handledare: Paulina Prieto De La Fuente
Presentationen kommer hållas på svenska.
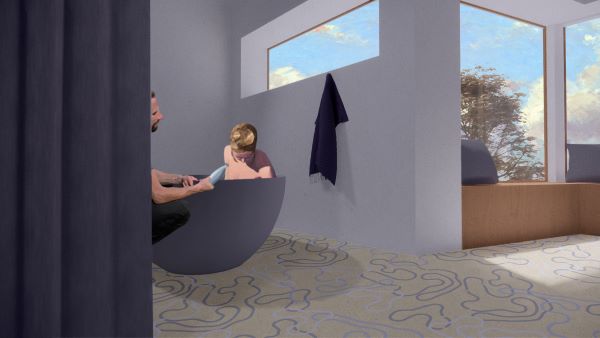
Kerstin Serin / Rönne Å BB
Genom att studera den svenska förlossningsvården och därefter själv gestalta en förlossnings- och BB-avdelning är målet med mitt examensprojekt att skapa vårdmiljöer som känns trygga, välkomnande, attraktiva och välfungerande för både patient, närstående och personal.
Projektet består av skrivet material och formgivning av en byggnad där fokus ligger på de rumsliga upplevelserna såsom dagsljus, möjlighet till att vistas utomhus, utblickar, rymlighet, färg, form och material. Särskilt fokus ligger på förlossningsrummet där allt från sitt- och sängplatser till utformning av innertaket har betydelse för både den födande och anhöriga.
Projektet syftar till att undersöka den rumsliga vårdmiljöns betydelse för både den födande kvinnan, sjukvårdspersonal och anhörig/stödperson, och på vilket sätt rumsliga kvaliteter kan bidra till trygghet och välbefinnande inom vårdmiljön på förlossningskliniker och BB. Vilka faktorer som spelar roll för patienten skiljer sig mycket från personalens. På vilket sätt arkitekturen kan underlätta för personalen att utföra sitt arbete, trivas och känna sig säkrare på sin arbetsplats kommer också vara en nyckelfråga i detta projekt.
Mitt projekt kommer inte lösa krisen inom förlossningsvården i Sverige men kan förhoppningsvis bidra till en ökad förståelse kring vikten av en god miljö inom den för både patient och personal. Förslaget eller studierna bakom projektet kan bli en del i den aktuella debatten om besparingar på en vård som ofta tycks drabbas hårt - nämligen kvinnosjukvården.
Examinator: Tomas Tägil
Handledare: Sandra Kopljar
Arbetet presenteras på svenska.
Autumn 2022
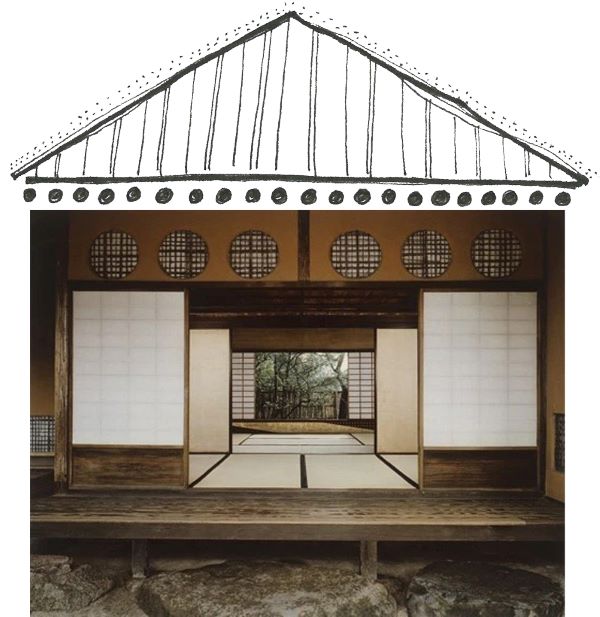
Susanne Bengtsson / På spaning efter den sanna verkligheten
Hur upplever vi arkitektur? Och varför är den vetenskapliga objektiviteten är otillräckligt och begränsar oss? Att bara beskriva verkligheten utifrån ett perspektiv ger en förenklad och enkelriktad bild.
Syftet med projektet är att diskutera synen på objektivitet respektive subjektivitet; genom subjektiva betraktelser och medveten förflyttning är mitt projekt en undersökning utav parallella världar.
Arbetet har utgått ifrån en undersökande intuitiv process i form utav illustrationer och korta texter. De har sedan analyserats, kategoriserats och befästs teoretiskt. Det första beslutet jag tog i arbetet var att allt skulle samlas i en bok för att ha något att utgå ifrån. Böcker har alltid varit en stor del i mitt liv och jag bär nästan alltid med mig en bok och boken blev en tydlig ram för att kunna sortera mina tankar, idéer, bilder och frågor kring arkitektur.
- Examinator Sandra Kopljar
- Handledare Martin Svansjö
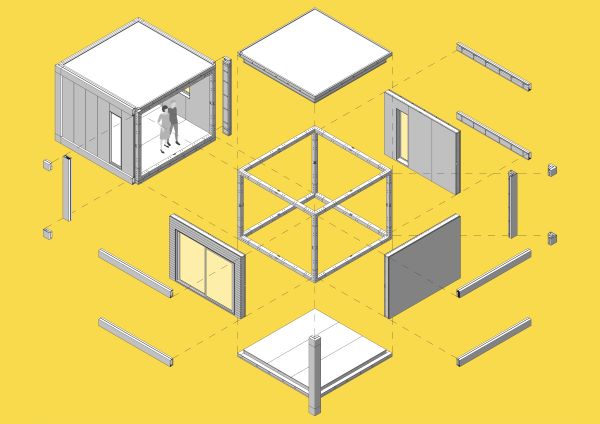
Ríkarður Már Ellertsson / Concurrent Growth
The definition of a home varies greatly depending on the individual. The reason being that a home is not just a house that someone lives in; it is also a feeling. Therefore, one can say that it surpasses the physical and by doing so it turns into something much greater and complex. Because of this there are numerous interpretations to be had of what exactly a home is or represents.
For me a home means safety, a space that you can call your own and be yourself without compromise. It represents a place of learning and of growth. The safety and the feeling that comes with knowing you have a home, your home, is a feeling that everyone should be able to know and experience. Many experience this feeling in their childhood. However, there comes a time in every person's life when an individual must leave their childhood home and establish a home of their own.
In today’s world that is getting increasingly harder to do. Especially if you live in Iceland, as it consistently ranks among the topmost expensive countries to live in. Affordable living arrangements are hard to come by as prices for land, real estate, and rented apartments have skyrocketed in the past few years and only seem to continue to rise. While affordability is primarily a problem on the larger scale of planning, regulations, and politics, architecture still has the potential to make an impact.
This thesis project aims to investigate the potential of growing homes in steps in concurrence with the households’ needs and finances. This idea is approached through extensions in the form of interchangeable and standardized units of ceilings, walls and floors fitted into a rectangular framework. Furthermore, the thesis pairs this initially lower footprint building with how prices for plots of lands are calculated.
Presenting in English.
AAHM10 Master in Architecture
Supervisor: Jouri Kanters
Examiner: Paulina Prieto de La Fuente
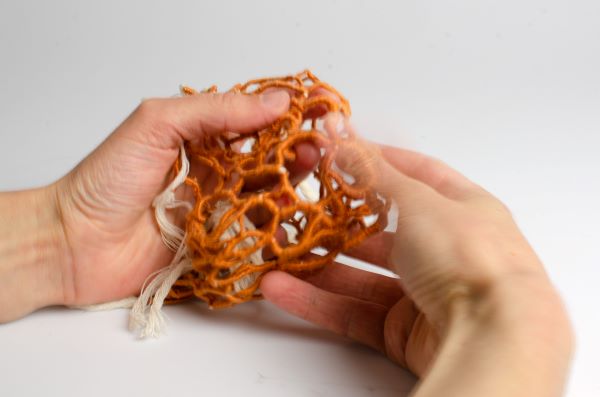
Hanna Høibo / Å brodere: møter og framtider i Västra Hamnen i Malmø
På hvilken måte påvirker verktøyene vi bruker som arkitekter hvordan vi tenker på rom, og hvilke framtider vi kan forestille oss? Oppgaven tar utgangspunkt i teoriene til feministiske tenkere som Donna Haraway og Karen Barad, som kritiserer hvordan vi vanligvis representerer rommet og framtiden.
Representasjoner legger ofte stor vekt på rommets geometriske og visuelle egenskaper, mens det kroppslige, materielle og abjekte skyves til side. De viser som regel én Framtid. Men hvem sin Framtid er dette? Og når hender den? Haraway mener at fordi vi tenker igjennom verktøyene våre, har hvilke verktøy vi velger, betydning for hvilke tanker vi kan tenke. Om vi skal snakke om rommet som relasjonelt, dynamisk og i stadig endring, heller enn objektivt, statisk, stabilt og med kun én mulig Framtid, behøver vi kanskje andre verktøy enn de vi tradisjonelt bruker?
For å utforske dette har jeg gjort praktiske undersøkelser med broderiet som verktøy. Utgangspunktet har vært gåturer gjennom Västra Hamen i Malmö, der jeg har pratet med folk jeg har møtt, og spurt dem hvordan de opplever området, og hvilke framtider de kan forestille seg der.
Fordi broderiene er taktile, blir opplevelsen av dem kroppslig. Møtet mellom broderiene og den som har dem i hendene blir også dynamisk; det krever bevegelse gjennom berøring, og innebærer muligheten til å påvirke resultatet gjennom å dra i, klemme på, eller rive i arbeidene. Snu dem rundt, stikke fingrene igjennom eller vrenge dem, for å forstå dem, og kanskje oppdage nye verdener eller tenke nye tanker. Slite dem ned, eller etterlate seg skitt. Ønsket er at arbeidene skal hjelpe meg forstå teorien bedre, og utfordre hvordan jeg tenker på arkitektur generelt. Samtidig blir modellene materielle virkeligheter i seg selv.
Veileder: Nina Falk Aronsen
Eksaminator: Sandra Kopljar
Språk: Norsk
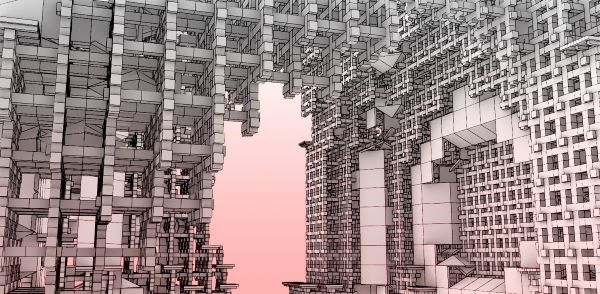
Anton Öst / Parts and their wholes
A building can be thought of a whole consisting of multiple parts. The study of parts and the wholes they form is in philosophy called mereology. With the help of mereology, I study the relationship between wholes and parts and its different types of tectonic expressions. Specifically, I am exploring how a procedural method can be used to develop a whole and the parts in parallel.
The core of my work lies in the computational design, where I present a method on how to work with mereological wholes. I have developed a tool in Grasshopper for this. This tool makes use of an algorithm called Wave Function Collapse, and this is what I use to distribute and guide the placement of parts based on the relations the parts can have among themselves. This leads to a design process where most of the design work happens in the design of the parts and their possible connections to other parts. These connections and relationships need to be designed in a way that can produce a meaningful whole.
Examiner David Andréen
Supervisor Gediminas Kirdeikis
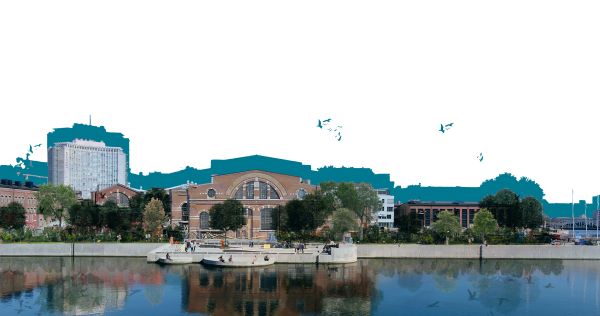
Ghada Shaaban / Reclaiming Eco Assemblages – Emphasis on ecosystem resilience in human-oriented urban design in Varvsstaden, Malmö, Sweden
Many cities are facing the problem of old industrial areas whose soil has been contaminated with toxic substances created by different historical activities within the area. The great unsolved environmental problems, such as: water, soil and air pollution problems, and habitat loss in the Öresund region today, are a result of the industrialization era.
“Reclaiming Eco-Assemblages” lays out a manifesto for increasing consciousness in thought and in actions when proposing an urban design for post-industrial areas. It also addresses problems related to climate change including environmental degradation and increasing climate extremes. The interdisciplinary approach taken in this thesis culminates key aspects and potentials that evoke ideas and reactions for governments, architects, and developers in order to implement blue-green strategies with nature-based management. The project site is called Varvsstdaen. It is an old industrial area in the western harbor of Malmö, Sweden. I have chosen Varvsstaden as it is a prioritized development area for Malmö City. The site today is experienced as an empty backside of the city. The development of the detailed urban design of Varvsstaden follows a literature study of ecological urbanism and nature-based management. This was supplemented with an in-depth regional and specific site analysis that focuses on spatial aspects of the existing and newly built environment in relation to the spatial quality of the green and blue landscapes as they make the cities healthier, livable and attractive for all species. Varvsstaden, as proposed in this project, will become a pedestrian-friendly district with a continuous and directly accessible green path. Flexible yet robust spaces with visual and spatial connectedness will be the highlight of the project aiming to achieve a cohesive and holistic urban design approach.
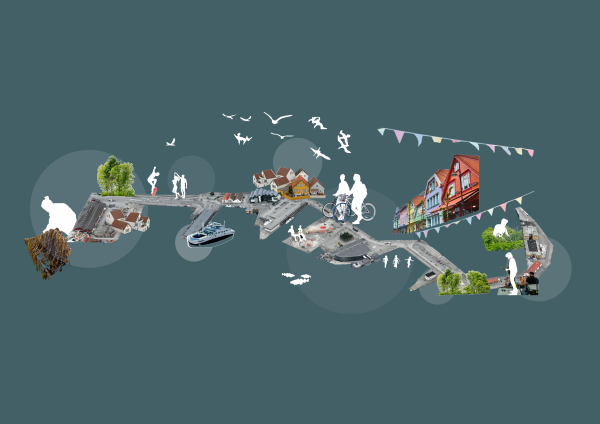
Kateřina Rybínová / THE NEW ‘GOOD’: Exploring a new urban lifestyle that would ensure us with a resilient future in central Stavanger, Norway
We want to have a good life!
In fact, this is the core of urbanism and the reason why we keep building and constantly improving our cities. The ideal of how we wanted to live has changed through the time and developed intto a form many people are satisfied with. But there is so much behind us living this ‘good life’.
The urgency of climate crisis and the worsening situation for humans in afflicted regions and the wildlife worldwide is alarming. No wonder why many people have started feeling worried and therefore it affects our mental health as well. We have to change the whole system and search for new ways how to exist and not harm the environment at the same time.
The case of centrally located waterfront in the fourth biggest Norwegian city gives the opportunity to create a new district that would combine resiliency for the future with attractivity for now, while connecting with the history as well. An industrial landfill area will be reconnected to the city and transformed into a lively district, where nature and culture meet and where people live more sustainably. Parking lots will be transformed into flourishing parks and people will be given comfortable solutions to move around without cars. The coastline will be arranged for humans to enjoy and for animals to thrive, and it will at the same time protect the city from the rising sea. A new festive street will gather a wide range of activities for everyone. People will be living in cooperating communities, surrounded by business opportunities and innovative solutions focused on pushing the research forward.
Through this exploratory transformation we may understand that we can live ‘a good life’ even though it will look different from the life that we are living right now.
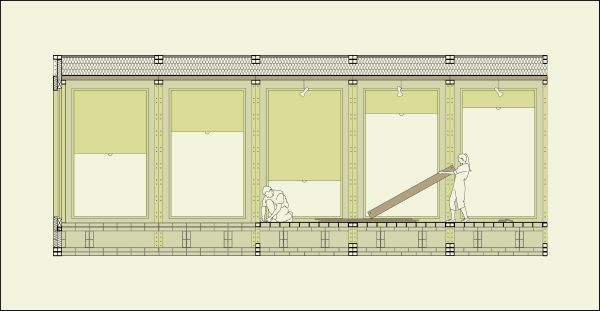
Augusta Blohm / Tectonics & Disassembly
The construction of a building does not always work the way it appears to work. Within a theoretical framework rooted in writings by Eduard Sekler, Karl Bötticher and Martin Heidegger, this thesis presents a discussion on the importance of the tectonic expression when designing a building with the intent that it should be easy to disassemble. Is it enough to make a building dismountable, or does the building also need to appear to be dismountable?
I have designed a dismountable art gallery. With the help of a list of four core principles of design for disassembly, I try to navigate the process of purposely trying to emphasize specific construction aspects. Quickly, it becomes apparent that the tectonic expression should in fact be able to make a building easier to disassemble. The easier it is to understand how forces act on the building, and how different building elements can be taken apart, the easier it will be to disassemble it. But are these practical uses for tectonics all there is? What about “impractical” values, such as expressing moods and creating atmosphere?
Sekler, whose definition of the word tectonics lays the foundation of the thesis, argues that the most successful architecture cannot be designed through conscious control. Is trying to express disassembly not an attempt at taking conscious control? Can it be guaranteed that the building ends up expressing what it needs to express for it to be easy to disassemble?
- Examiner: Per-Johan Dahl
- Supervisor: Gediminas Kirdeikis
The presentation will be held in English.
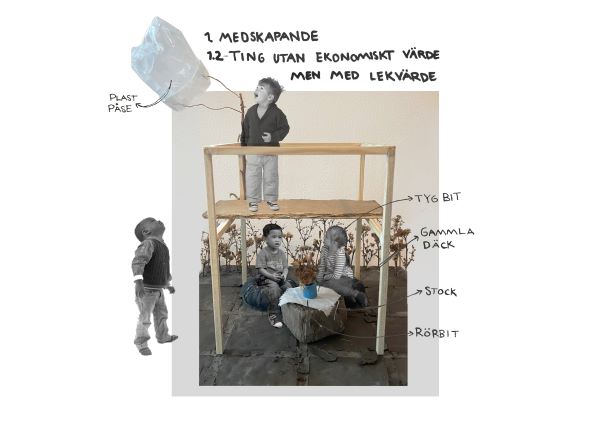
Alice Franzon / Vad kännetecknar en bra lekmiljö?
Detta är ett undersökande examensprojekt i att översätta kunskap om goda lekmiljöer till fysisk form. Det är ett sökande i hur lekplatsens fysiska gestaltning på bästa sätt kan svara till lekens behov.
Fungerande lek barn emellan bygger på turtagande och lyhördhet. Barnen tolkar varandra och bygger vidare på de andras fantasi. Uppstår inte detta samspel då ett barn i stället är för dominant och inte lyssnar in de andra blir leken lätt tråkig och ointressant.
Dagens typiska lekplats på en platt yta täckt i gummimatta inringad med ett staket och med slumpmässigt utplacerade lekredskap kan i sig beskrivas som dominant. En miljö som styr barnets lek och rörelser, gå upp här, åk ner här ect. Precis som man lätt tröttnar på den dominanta lekkamraten tröttnar man fort på den dominanta lekplatsen.
Jag vill i detta examensarbete presentera en lekmiljö som stimulerar barnets fantasi, en miljö som låter barnets inre bilder projiceras på den fysiska verkligheten. En miljö som tillåter barnen att vara medskapare av platsen och tar leken på allvar.
Jag har genomfört litteraturstudie och erfarenhetsstudie i form av minnen från min barndom. Den samlade kunskapen har lätt fram till följande 4 huvudprinciper.
- Medskapande
- Frihet och tillit
- Mångfald
- Respekt och trygghet
Huvudprinciperna är sedan uppdelade i ytterligare underkategorier som gestaltas i modeller.
Handledare: Alva Zalar
Examinator: Sandra Kopljar
Presentationsspråk: Svenska
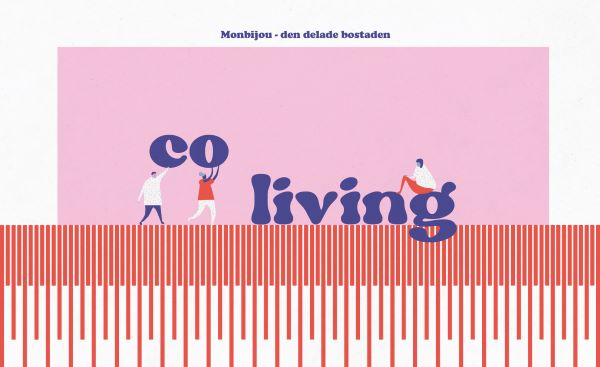
Hanna Ohlin / Monbijou – den delade bostaden
Under min utbytestermin i Milano hösten 2021 började jag fundera på vad vårens examensarbete kunde tänkas handla om. En helg åkte jag och två kompisar till Venedig för att besöka årets biennal med temat ”How will we live together?”. Efter besöket blev jag väldigt nyfiken på att utforska delade boendeformer och fröet till examensarbetet var sått. Idag ökar intresset för kollektiva bostadsformer och jag tror det är en trend som kommer hålla i sig. För att leva mer hållbart behöver vi ställa om våra levnadsvanor och vara öppna för att dela mer med varandra. I mitt arbete har jag valt att fokusera på den delade boendeformen coliving.
Examensarbetet tar upp vad coliving kommer ifrån, vad det är idag och hur det skulle kunna se ut i form av ett gestaltat förslag situerat i centrala Malmö. Platsen för projektet är ett tomt kvartershörn i korsningen Monbijougatan och Helsingborgsgatan på Möllevången. I arbetet undersöker jag vilken typ av rum som behövs, hur gränser mellan privata och delade ytor kan utformas samt hur sociala interaktioner kan främjas med hjälp av arkitektur. För att även gynna en långsiktig hållbarhet utforskar gestaltningsförslaget hur boendet kan vara flexibelt över tid och förändras av de boende när nya situationer uppstår.
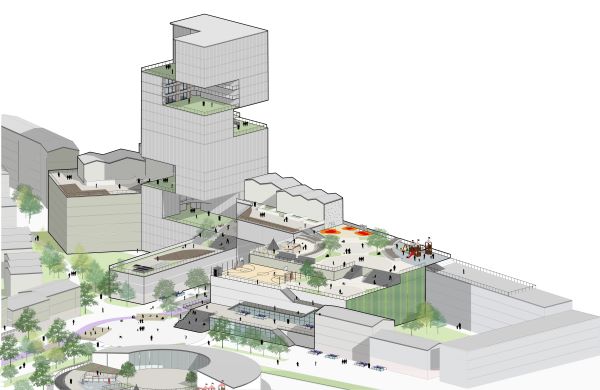
Wendy del Carmen Hernandez Madrigal / Creating community in high-rise buildings
It is a well-recognized fact that a city will continue to grow whether or not it is desirable. Growth is not something that can be stopped, only contained and influenced. In that way, there is a need for new concepts and approaches to urban space planning and this could be in the form of vertical cities.
The tall building is indeed a vertical progression of a horizontal city and should be considered a vertical urban design and all the conventional considerations in the ground-plane of any typical urban design project need to be applied to the vertical plane of a tall building. Additionally, we know that incorporating mixed-use into our urban plans leads to more livable cities. The diversity of functions in tall buildings could vary from one floor to another creating more option activities for different users, design flexibility and city vitality than a single use function building.
In order to create a strategy to allow me to work in the complex section of a tall building I created three qualities that combine good design of the physical infrastructure of the built environment along with ways to engage, empower and enable people and communities to thrive: Mobility, Physical and People. They are based on the concept of livability and quality of life.
The former is used in many aspects of urban design and new approaches to city, the latter is one of the most important dimensions in sustaining any urban development. Finally, I added a third concept “the composition of a tall building” to understand it and come up with some solutions in the creation spaces of social and environmental contact that is based on both allowing the public and controlling the residential area. In order words, taking the steps of bringing the public into a vertically rising urban environment.
The site I chose was Hyllie that is today in rapid development with planning and construction of homes, offices, schools, preschools, parks and streets. In 2040, it is estimated that 25,000 people will live here.
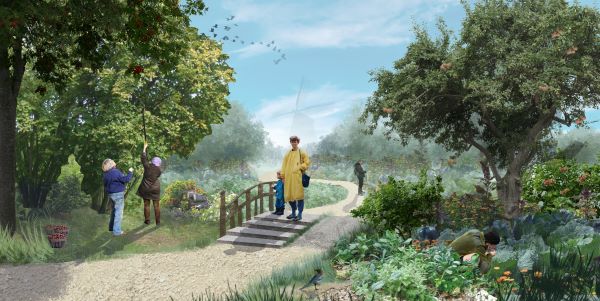
Hugo Settergren / UTMARKEN: envisioning Skåne’s new edible landscapes
Planet earth is getting hotter and regional climates are becoming increasingly unpredictable across the globe. Cities and communities on all continents are already impacted by the changing climate, but also two other crises – the fossil-energy decent and the 6thmass extinction event. These three complex and interconnected crises all increase the risk of food becoming a scarce resource. In fact, historically, feeding people is the key factor of maintaining stability in human societies.
The countryside provides the foundational systems of which feed all cities and communities. The relationships between countryside and cities are therefore becoming increasingly important on a local level as these crises unfold. The border between cities and countryside is where the collaboration of both sides will begin, learning along the process how to feed ourselves sustainably in a more local world.
Today, there are systems of cultivation which produce substantial amounts of food and resources without the negative consequences of industrial (or conventional) agricultural practices. These systems are founded on practices that have been used in small scales in different corners of the globe for millennia –however they are now also seen from a scientific perspective. The benefits of agroforestry and restoration agriculture have the potential of; restoring habitats for wildlife, increasing soil fertility, preventing erosion, and stabilizing weather patterns – all while producing resources that cities need.
Integrating local cultivation of food and resources is crucial for both production and educational purposes – both important when working towards food security. The project described in this thesis is about finding a bridge between the city, in this case between Brunnshög in Lund and its neighboring and vast agricultural lands on the Scanian plains. The findings in this thesis shines light upon the pressing issue of local food security, and contributes to envisioning ways to design new edible landscapes.
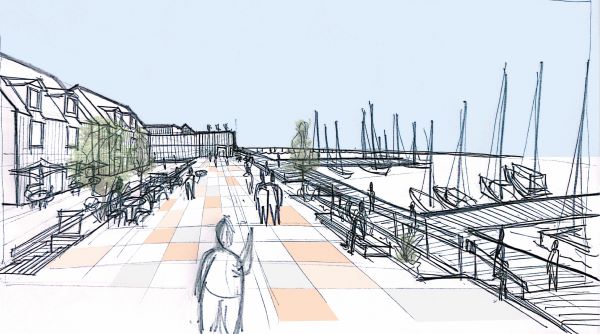
Vinícius Ferreira de Oliveira / Completing the borders of Kalmar
The city of Kalmar has a rich history, being a hanseatic city, giving name to a union of kingdoms, being one of the main entrances of Sweden and having one of the best-preserved fortified cities in northern Europe. The city demolished its wall (and borders) aiming to grow and expand its geographic influence.
Now the aim is to use the remainder areas next to the former wall to continue and complete the expansion of the city, but instead of occupying the agricultural land, completing spaces in the city center. The area of former wall which was left behind during the urban sprawl process now gives space for a contemporary vision to the city. The proposal aims to highlight and reinforce Kalmar’s unique cultural history within the city center in a network that includes new uses along the water, the university, the castle, the fortification remains in the old town and the city park. The proposal has the following questions as a framework: How to keep the small scale of the city and turn it into a destination? How to keep the tradition through history and propose a contemporary district? How to conciliate the urban spaces with the landscape? Kvarnholmen in Kalmar is transformed under this proposal. Industry and warehouse operations are replaced by university’s activities, businesses, culture, residential buildings and a destination for tourists. The target image is a contemporary district completing the borders of a historical center.
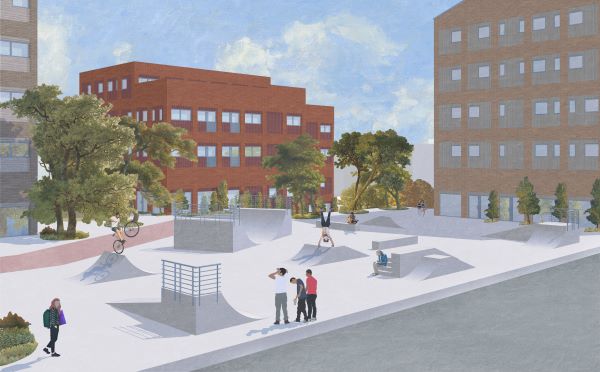
Anastasia Chatzikonstantinou / Kvarteret Ithaka: A proposal for a new housing district in Lund’s northern university area
Matters of housing are an often-discussed topic within architecture these days. In particular, Sweden, like large parts of the developed world, faces right now a multitude of unique issues related to housing. It has become an expensive commodity, especially for younger people, who are often forced to live in small rooms with expensive second-hand rent, move often, stay with their parents much longer than they want to, and refuse job and education opportunities.
Most of the housing stock that already exists is old, with outdated plans that do not fit with the lifestyle and needs of modern people. The modern ideals of the separation of functions have created housing districts that lack life, and whose residents are forced to commute long distances in order to work or access necessary commodities. Elements such as access to nature and environmentally friendly practices are not often taken into account.
Within this context, is it possible to design a housing neighborhood that is a satisfactory response to contemporary society’s many demands? Is it possible to create an intervention that offers multiple forms of housing, as is appropriate in today’s diverse society, as well as being environmentally friendly, combining multiple functions, and interweaving nature and urbanity?
This project my own effort to approach these questions within a realistic context. I shall design a new housing area located within Lunds Tekniska Högskola’s campus.
The presentation shall be held in English.
- Supervisor: Jesus Mateo
- Examiner: Tomas Tägil
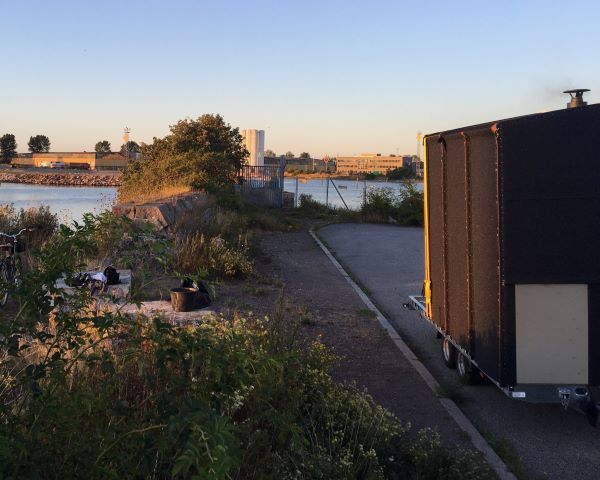
Eira Hultman / Rum för annanhet i en mobil bastu
För att skapa en inkluderande stad i ett samhälle som består av en mångfald av människor behövs också en mångfald av typer av rum och sociala sammanhang. Jag har i mitt examensarbete undersökt hur arkitektur kan skapa tillfälliga rum av annanhet i en urban kontext och vilka möjligheter tillfälliga normbrytande rum har för att göra staden mer tillgänglig.
För att undersöka detta har jag utformat och byggt en mobil bastu samt arrangerat queer bastu. Jag har under arbetet fokuserat på görande och att undersöka genom att testa. Jag har även sökt att ta in brukarperspektiv och skapa deltagandeprocesser, vilket har påverkat projektet från grundbriefen, genom byggprocessen och fram till bastupremiären.
Examinator: Sandra Kopljar
Handledare: Nina Falk Aronsen
Presenterar på svenska.
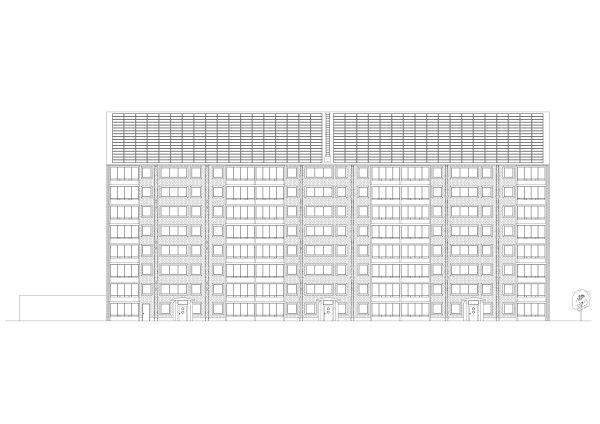
Max Strömberg Bååth / Hur förvaltar vi miljonprogrammet?
Hur förvaltar vi bäst miljonprogrammets byggnader? Mitt examensarbete undersöker hur vi kan uppdatera dessa nu 50-år gamla byggnader, en fråga som nu är väldigt relevant då runt 20% av alla dagens lägenheter byggdes då. Fokusen har varit på miljö och energifrågor men även ett försök att höja bilden av områdena. Tanken är att det kan ge miljonprogrammet ett ”ansiktslyft” eftersom de i grunden är bra bostäder och en stor del av Sveriges bostadsmarknad.
Sättet arbetet har sket på är genom ett pilotprojekt där en arketypisk miljonprogramsbyggnad i Holma i Malmö har renoverats. Jag har bland annat gjort beräkningar för hur väl isolerade väggarna är nu och vad som skulle behövas för att nå moderna BBR standards, gjort beräkningar och simuleringar av dagsljus och möjlighet för solenergi. Detta, tillsammans med platsanalyser och intervjuer av boende har sen legat till grund för min design av en ny fasad och tillägg på området.
En ny fasad med tilläggsisolering kan både ge ett ”ansiktslyft” till byggnaden och göra klimatet bättre inomhus. Förutom mer isolering ger modernt byggande även färre köldbryggor, det tillsammans med installation av PV kan ge en noll eller nära noll energi byggnad för klimatet. Ur både ett klimatperspektiv och ett trivselperspektiv har jag även haft en fokus på gröna, levande väggar, biodiversitet och odling. Växter och insektshotell finns hela vägen upp längs fasaden för att högst upp gå över till en full vertikal trädgård.
Mycket tankar har naturligtvis gått till att göra området och byggnaden trivsam, vacker och trevlig för de boende men utan att tumma på verkliga byggregler eller gå allt för långt mot en skrytbyggnad som skulle kosta mer än den smakar.
Examinator: Jouri Kanters
Handledare: Marie-Claude Dubois
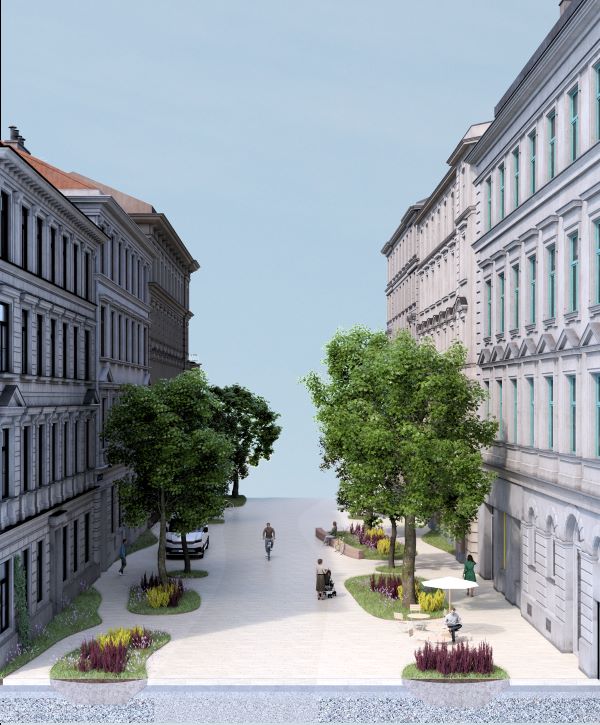
Katharina Deisting / Grätzltransformation – Implementing the Superblock 2.0
The IPCC report published in 2021 shows that global warming and its consequences progress at a rapid rate. (IPCC, 2021, p.4) In order to mitigate and adapt to the consequences of climate change, urban planning and design play a crucial role. In 2016, transport was responsible for almost 30% of the total CO2-emissions of the EU (European Environment Agency, 2019). 72% of those 30% could be accounted for by road transport (ibid. 2019). How cities are planned strongly influences the mobility patterns of its citizens which consequently impacts the carbon footprint.
The concept of the so-called superblock has been used as a tool in Barcelona to reorganize traffic and create more walkable and cyclist-friendly neighbourhoods. This facilitates less pollutant forms of mobility and creates more room for lively public spaces. The theoretical part of this thesis explores the block as a typology and then focuses on the superblock. It explores how the superblock could help to mitigate the consequences of climate change and relate it to the ecological and social dimension of sustainability. In order to do so, the concept and origin of the superblock is firstly introduced as well as an already implemented project in Barcelona presented.
The second, practical part of the thesis explores the implementation of a superblock in Vienna, Austria. The traffic within the site is reorganized and design solutions for the new streetscapes proposed. A central design proposal is the Hasnerstraßen HUB, a mobility hub that centralizes the parking possibilities and represents a new public space. Furthermore, the work explores how nature-based solutions could be integrated in the superblock as a typology to help adapt to the consequences of climate change. By doing that, an “advanced version” of the original superblock - the Superblock 2.0 will be proposed.
Sources:
European Environment Agency (2019) CO2-Emissionen von Autos: Zahlen und Fakten (Infografik), Europa.eu. Available at: www.europarl.europa.eu/news/de/headlines/society/20190313STO31218/co2-emissionen-von-autos-zahlen-und-fakten-infografik (Accessed: 22.01.2022)
Masson-Delmotte, V. et al. (2021) Climate Change 2021: The Physical Science Basis. Contribution of Working Group I to the Sixth Assessment Report of the Intergovernmental Panel on Climate Change. Available at: www.ipcc.ch/report/ar6/wg1/downloads/report/IPCC_AR6_WGI_SPM_final.pdf (Accessed: 24 January 2022).
Vienna (Austria)
Supervisor: Teresa Arana Aristi
Examiner: Jesper Magnusson
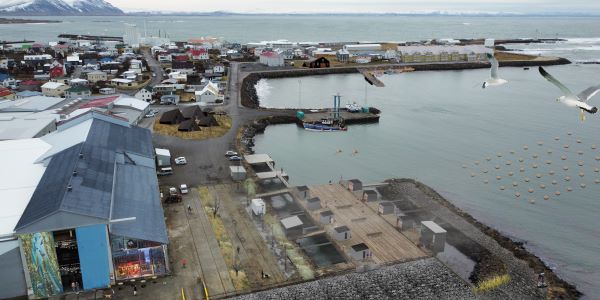
Ása Katrin Bjarnadóttir / The Blue Ribbon of Akranes - A Walk Through History
There is only one large ocean that makes up our blue marble, even though we’ve given it many different names. It’s difficult to see where one ends and another begins and change in one place has an effect elsewhere. The ocean connects us all and we are depended on its grace to provide us with life. The beach opens our way to the world and closes us off. It is a conflict zone in times of climate change and it’s where life becomes so tangible through the power of the waves and the delicateness of each shell.
The sea provides us with a variety of foods, evens out the temperature on Earth and plays a key role in the water cycle. Life as we know it would not thrive without it and every other breath we take comes from the sea.
This project proposes to enhance the existing attraction of the shoreline in Akranes, Iceland, by connecting, activate and rebrand the shoreline. The municipality would be a pioneering town in Iceland to address nature experience, effects of climate change and connect water and land with a holistic plan that would also serve as a platform for education by offering people a window to the magical world of these transformation areas.
Akranes’s coastline has been shaped by the town’s historical development. During the last few decades, the town has gone through rapid transitions from being dominated by industrial fishing and cement factory and now stands at a crossroad to reinvent itself.
People belong as much to the ocean as the ocean does belong to them and therefore a symbiosis between them must occur. The coastline reflects the history of the inhabitants of Akranes, allowing them to recognize themselves in the landscapes and the beach, creating a sense of responsibility to take care of this life support system and respect the ocean.
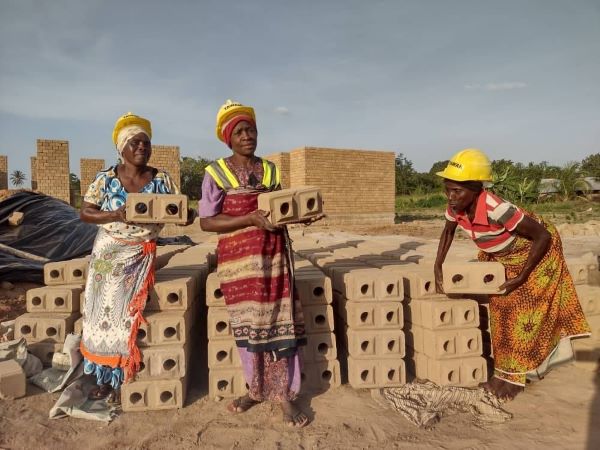
Spring 2022
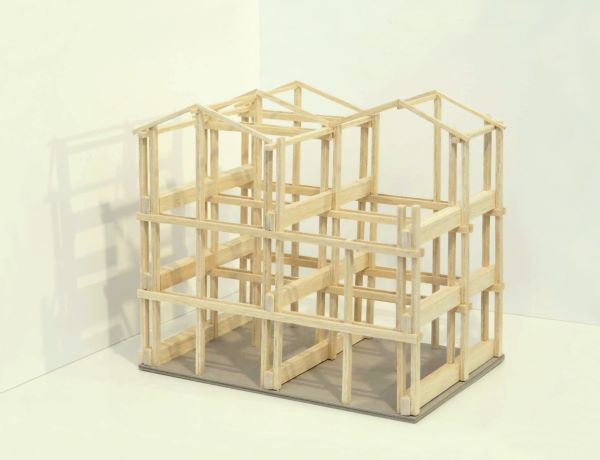
Niloufar Aghili / “High On Wood” A tectonic shift from concrete to mass timber
By looking at contemporary practices of multi-story buildings in timber, it seems that they usually follow the concrete tectonic language as their ancestors in the modern era. However, with a paradigm shift to sustainability, we need to rethink the way we design and construct.
In other words, with a material alteration from concrete as the primary construction material of the 20th-century to mass timber as the sustainable construction material of the current century, there is a need for a tectonic shift from concrete to wood. The fact about the newly engineered wooden materials is that they brought the structure and architecture back together since their divorce in the modern movement.[1]
Considering the long tradition of wooden construction in Sweden and the importance of maintaining and developing this culture in contemporary multi-story structures, the current thesis aims at investigating how a medium-rise residential wooden building could take shape following timber tectonic instead of concrete. As a case study, about a 400 sqm parking lot located on the western side of Lund in Sweden has been used to design a multi-story residential building where I tried to do an integrated design of architecture and structure in timber.
Besides its technical aspect, the term tectonic is more about the qualities, and that is what differentiates it from technology. In this respect, if we assume measurable and unmeasurable attributes in the architecture of a home, tectonics would be a non-measurable quality, while technology would be a measurable quantity.[2] Therefore, in my work, aside from the technical aspects, I mainly tried to explore the tectonic qualities of wood and its influence on the unmeasurable attributes of a home.
[1] Aryan Khalighy, With Mass Timber and the Scandinavian Effect, Harvard University, 2020
[2] Ola Nylander, Architecture of the home, 2002
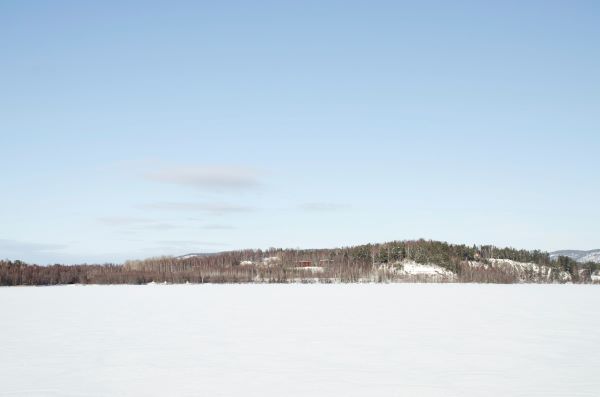
Josefin Antus / Ådalen - Craft in Continuation
The site of the project is located in Ådalen, a stretch along Ångermanälven in northern Sweden. A region that during the 19th century grew and flourished through the wood industry only to stagnate and be phased out in the middle of the 20th century. After that, the region has been fraught with closures and population decline.
In relation to the industries that have existed in the region, I have chosen the program of the building to be a school of crafts with specialization in wood, glass and metal. The school would bring the local population and students from around the country together and consequently revitalize the area.
The project sprung out of an interest in how architecture can establish a connection to a place. Ådalen carries an industrial history which physical traceslargely have been erased. In the project I explore both the visible remains in the physical environment and those that are gone but remain in the collective memory. Seeing the building as a reflection of the various layers both physical, historic and cultural that together form the landscape it sits in.
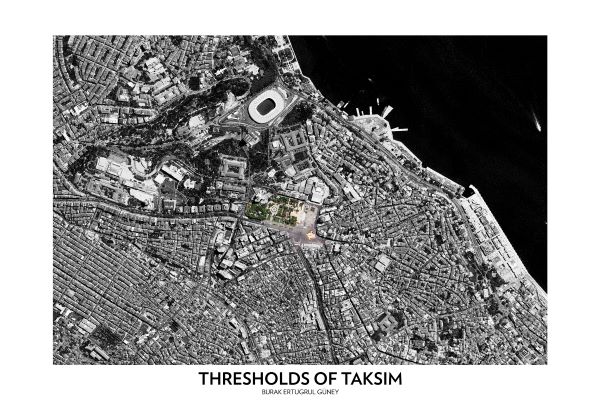
Burak Ertugrul Güney / Thresholds of Taksim
Spatial experience can be perceived as a kind of exploration of space that evolves within the fragments of lived moments and transforms over time. Squares, parks, and streets are the primary urban spaces where social interactions are experienced at an extremely high level.
Taksim is one the most important and memorable public spaces of Istanbul, Turkey by being an assemblage of a square, a park, and surrounding structures. The fragmented transformation in Taksim, so-called a process of disidentification, follows a perspective that takes into account how the changes in the essence of a public space have transformed the area into a decontextualised void. The lack of enclosure of the square, out of scale spatial configurations and the disappearance of urban continuity which cause spatial orientation and articulation problems are the major problems that adversely affect the urban experience are observed under existing conditions in Taksim.
This project aims to reactivate and redefine Taksim and its surroundings by enhancing spatial integrity, creating new interventions, and providing new functions to contribute to the development of daily life activities. To accomplish this aim, this project uses threshold spaces as a tool to revitalize an historical urban public space in the context of a collective memory. It explores a spatial orientation that recontextualizes the users in the square within the spatial framework and integrates with the urban memory through the use, reinterpretation, and design of transition spaces. The vanished traces of the past and the traces that are still accessible will be references for spatial definitions on the revitalization of urban public spaces by investigating the historical breaking points defined by the political background and the urban interventions affecting the process of change in Taksim.
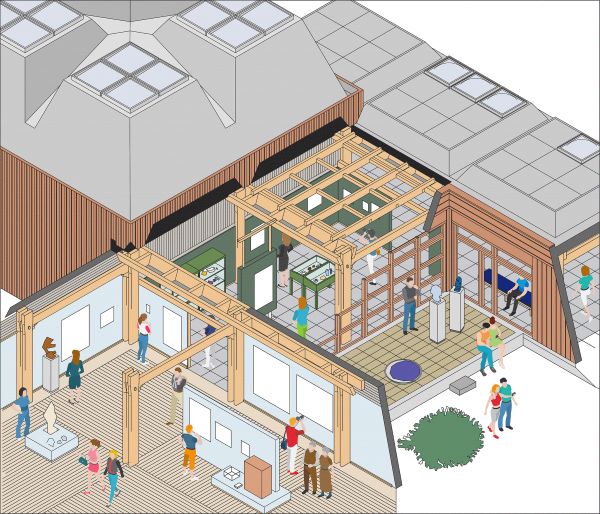
Johan Gullers / Malmö Konstmuseum – a typological study in architecture
space and order
The thesis focuses on both developing an architectural design as proposal for new premises for Malmö Konstmuseum as well as investigating specific topics in architecture theoretically. The project is a typological study of form, space and order with a focus on structuralism and deals with man’s relationship to its spatial environment, character and relations.
For oneself between others and it’s built environment. It begins with defining and describing concepts in architecture and creation that are used as starting points for a design. These can be understood and developed in parallel within, against and next to each other. The concepts are arranged in three groups of triads which deal with a topic. The first topic is ‘architecture’: 1.architecture (structuralism) 2. program (museum) 3. building (wood). The second, ‘spaces’: 1.space (vision and movement) 2. room (limits and frames) 3. encasement (functionalism) The third, ‘context’: 1. place (Rosengård) 2. macrostructure (Industrial and cultural implications) 3. ideosphere (incursions, surealism). These establish orders in how architecture can be interpreted and in turn formalize to be systematized and contrasted. From this order an overall abstract architecture is created to intermediate the formalized ideas. The architecture is in turn is broken down into components and parts within. The components are illustrated and reviewed in themselves as separate. They are put together to assemble components for new meanings in its variations in shape, position and scale. One component can address to several assigned tasks from the idea structure, and one task can have several corresponding components. Through the composition of the parts, the architecture in concrete is massed that in turn start to form larger compositions, spatial and material relations that can be reviewed again. Structures in structures. The design principle is additive where components are defined and designed through a grid structure which finalizes into a building. The result is the proposal for Malmö's new art museum.
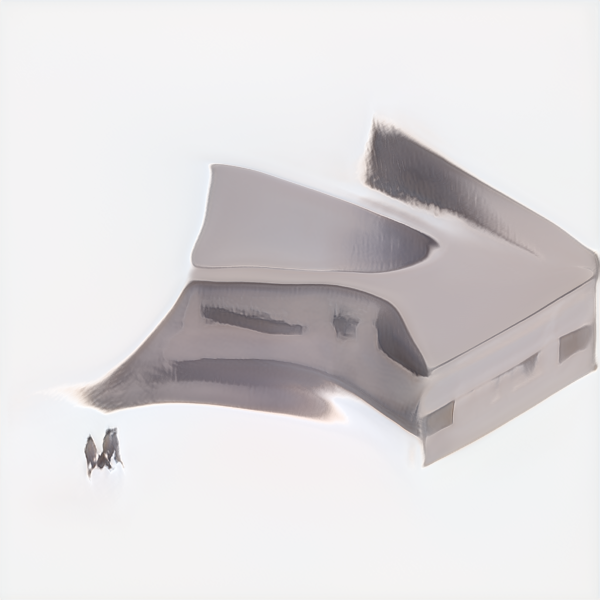
Aloys Heitz / AI : Architects Inferiority
In this thesis, I am testing the potential of a machine learning algorithm as a creative collaborator.
This is tested through the implementation of a new framework for the design of a summer house.
I am training a Generative Adversarial Network (GAN) to generate new summer houses based on a dataset of existing ones.
Such a tool allows me to shift my role as an architect from designer to curator. I curated the input dataset, let the model generate novel geometries and I am assessing the outputs.
This framework allows more iterations, more testing and tryouts and ultimately unexpected configurations.
I suppose the post-human qualities of the generated images have the potential to break away from architectural preconceptions. I aim to diversify morphogenesis processes to fuel the discourse on the architect’s role in the future.
Additionally, I reflect upon the definition of creativity, the elements that make a space human and the implications of post-human design.
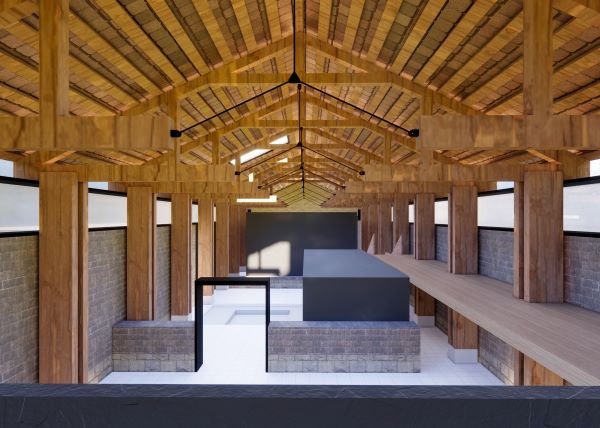
Chuge Liao
The countryside is a concept in contrast to the city. We can define the countryside broadly as a collection of all areas other than cities, as mentioned by Rem Koolhaas in his book "Countryside, a Report", or we can narrow the boundaries of the definition to get a closer look and contact with each individual village in all its richness and diversity.
Rural revitalization is a rural development strategy that has been widely referred to in China in recent years and was first proposed in 2017. Compared to the urbanization of the countryside, which was often mentioned before this, the rural revitalization policy places more emphasis on culture, history, and the tourism industry in rural development. Economic benefits are no longer the only criterion for judging development, and the investment of funds is no longer an inefficient model of painting a big pie. Guided by this policy, as an architect, I have become involved in the countryside through architectural design.
Shiyou Village in Nanfeng County, Jiangxi Province, is a village with a century-old history. The village's Nuo festival culture is a traditional custom. At the same time, the identity distinctions associated with it, such as headmen and eight uncles, carry the bloodline links of the village. In this graduation design, I took this as an opportunity to propose a phased overall strategy for Shiyou Village, attempting to revive the village through the renovation of old buildings and showcase the Nuo culture to a wider audience.
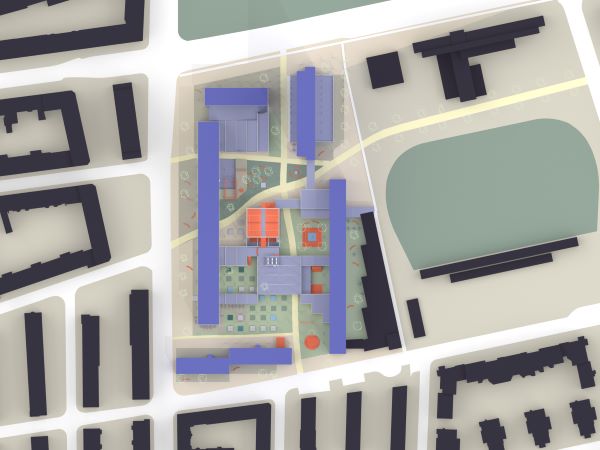
Anna Ridder / Kronprinsen - a city within the city?
The residential complex Kronprinsen, in Slottsstaden in central Malmö, was built between 1959 and 1964. One of the architect's, Thorsten Roos', underlying idea was that it would work as a city within the city, which it also did in many ways.
Since then a lot has changed and happened, both regarding the view of a city and how Malmö works as a city today, therefore Kronprinsen itself does not act as a city in the same way today. In this project I investigate if Kronprinsen again could act like a city within the city, by introducing and changing its typology and parts of its design and function.
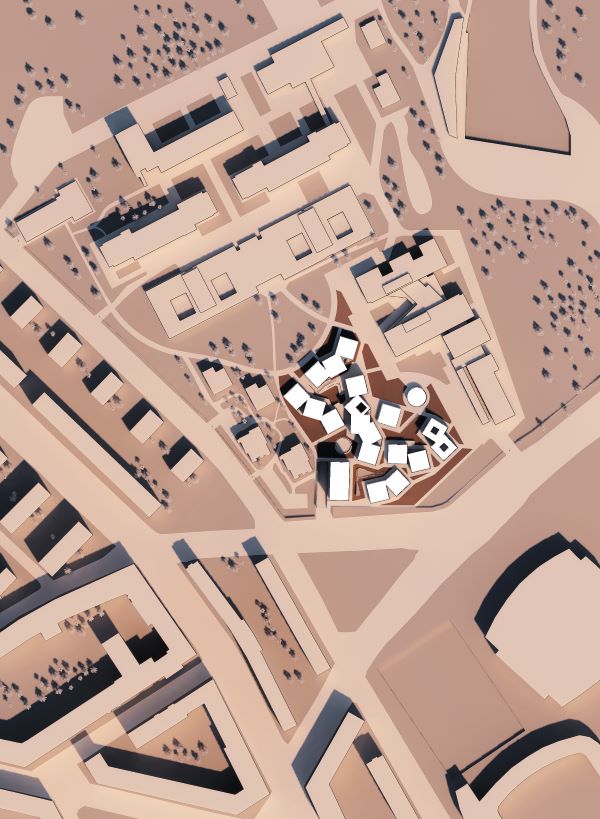
Hao Wu / The "Young-Old" community
The term "Young-Old" was introduced in 1974 by Bernice Neugarten, who further subdivided the elderly population. This term also corresponds to the third stage of the life cycle of childhood, adulthood, "Young-Old" and "Old-Old". According to this quadripartite division, "Young-Old" can be called the "Third Age."
This group is the new and rapidly expanding elderly population of healthy and independent. The thesis focuses on the "Young-Old" group research, including demographic development, Population findings & hypothesis, Pension system & retirement, and relevant cases.
The research sequence starts with socio-demographic background information, moves on to the history of senior communities and case studies of innovative senior communities, and then to user research to summarize keywords and prepare for the practical sessions through transcription.
The ultimate "Young-Old" community design is based on a site in Helsinki, Finland. The site is located in the north center of Metropolis, near the city hospital, train station, commercial center, and stadium, making it ideal for the "Young-Old" group's recreational life. The senior community consists of public spaces such as hotels, meeting rooms, gyms, restaurants, offices, and semi-private spaces such as woodworking workshops, metalworking workshops, exhibition spaces, chapels, libraries, and children's playrooms.
The design concept does not refer to traditional architectural cases of senior communities but rather to the activity level of urban façades, the proportion of building scale related to the urban texture, and the non-hierarchical combination of partial buildings. The aim is to design a space as a terrain with multiple identities, where the community becomes a "Young-Old" interactive architectural space.
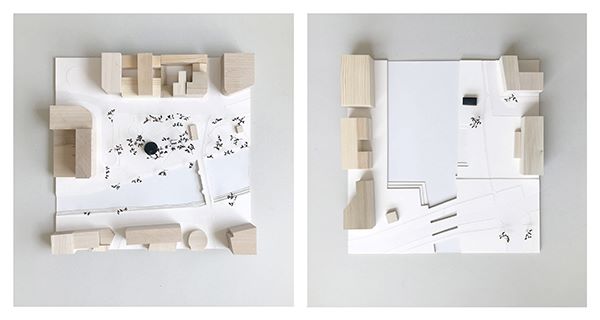
Samuel Fagerberg / Stilla rum
Mitt examensarbete handlar om hur man gestaltar rum som tillgodoser människans behov av att gå ner i tempo, kontemplera och finna ro i stadsmiljö. Kontemplativa och tysta rum med publik karaktär är vanligt förekommande inom olika byggnadstypologier och samhällsfunktioner, såsom parker, museum, bibliotek och kyrkorum.
Det jag vill utforska i mitt arbete är en byggnadstypologi som fungerar som ett komplement till dessa publika stilla rum. En typologi som fungerar som andrum i staden, där fokuset ligger på rummets kontemplativa atmosfär som ger lugn och förhöjd närvaro till besökaren. Där spontana möten kan uppstå och där människor kan vara ensamma tillsammans. I undersökningen gör jag två gestaltningsförslag på två olika platser i Malmö: Raoul Wallenbergs park och Posthusplatsen.
Examinator: Gunnar Sandin
Handledare: Erik Tonning Jensen
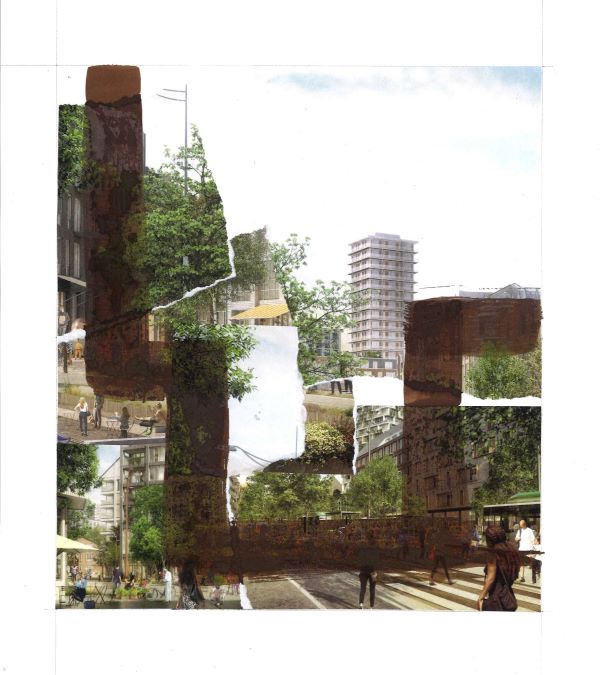
Nicholas Hartman / Grunkor och spår
Nyhamnen är ett framväxande område i Malmö beläget norr om centralstationen och innefattar Inre hamnen och Frihamnen. Spår av hamnens rika historia hittas i arkitekturen i form av stora magasin, silos, kajer och övriga industribyggnader och föremål.
Enligt Malmö stads översiktsplan för Nyhamnen 2019 är det tänkt att området ska transformeras till ett attraktivt, avskalat, blått, bullerfritt, definierat, grönt, hållbart, kontrastivt, kreativt, levande, ljust, lätt, lugnande, mångfaldigt, mångsidigt, rent, rekreativt, skyddat, säkert, tillgängligt, transparent, variationsrikt, väl-integrerat och vindoptimerat område. En blandstad efterfrågas. Omkonstruerandet av Nyhamnen omfattar därmed nya bostadshus, broar, dagis, parker, parkeringsgarage, skolor, sopstationer, kustskydd och öar. Det som saknas är utrymme för det oförutsägbara eller oplanerade. I stället för att fläta samman den nya bebyggelsen med den gamla arkitekturen görs en tydlig distinktion mellan nytt och gammalt vilket skapar en tvådelning.
Medan undanträngd och borttagen industriarkitektur skapar plats för nya bostadshus, gator, parker och torg finns det möjlighet till att inkorporera Nyhamnområdets industriella karaktär i nybebyggelsen och är i fokus för detta mastersarbete. Ambitionen med arbetet är att fläta samman Nyhamnens olika delar och områden för att skapa en helhet. Samtidigt vill jag stärka identiteten och knyta samman blandstaden bättre med hamnen. Jag föreslår därför att använda rivna industribyggnader, såsom varumagasin, för att upprätthålla särskilda axlar som definierar området idag. Axlarna kommer på så vis att gå rakt igenom bostadshus, gator, kajer, parker och varumagasin och blir ett adderande lager, eller skikt, som binder samman Nyhamnens olika delar. Med en enhetlighet i formspråk och materialitet kontrasterar dessa axlar blandstadens strävan efter mångfald men blir samtidigt en väsentlig del av Nyhamnen.
Examinator: Lars-Henrik Ståhl
Handledare: Nina Aronsen
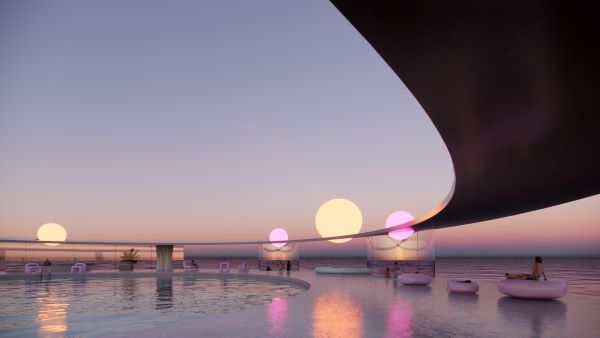
Linnea Lujak / Virtual Home - Exploration of virtual space and purpose
Metaverse is being referred to as the future of the internet, where users will be able to work, play, meet and socialize together in 3D spaces. The digitalization of workplaces is already here and the past two years under the pandemic have forced many kinds of changes across society with remote work, learning and online shopping.
In this thesis, I will examine virtual space, quality and purpose through a proposal for a Virtual Home Architecture Competition. The competition raised a lot of questions about architecture design, space, and the future of the role of the architect. What would be the functions and requirements for a virtual home? Without any physical limits, what other important considerations would need to be made? Are there artificial constraints that are necessary for a virtual home to feel familiar and comfortable?
Examinator: David Andréen
Handledare: Andrea Marcu
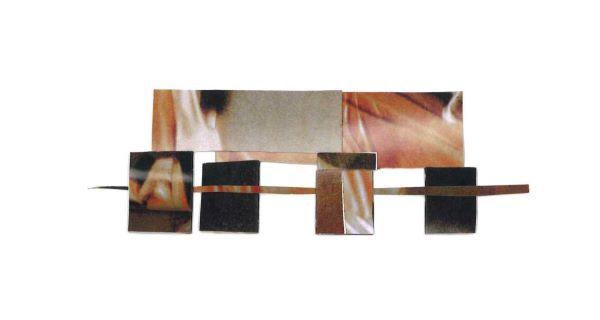
Unni Mattsson / Malmö Konstmuseum - Ett museum i förändring
Malmö konstmuseum är idag beläget i Malmö Slott på Slottsholmen vid havet. De innehar en av Sveriges största konstsamlingar med omkring 40 000 objekt av konst, konsthantverk och design. Ändå visas i dagsläget bara 1% av samlingen på Malmö Slott.
Trots den vackra placeringen i staden och de anrika lokalerna finns många brister i Malmö Slott och utställningar av stor bredd tvingas samsa om trånga lokaler med bristfällig standard gällande inomhusklimat och säkerhet. Behovet av nya lokaler har diskuterats ända sedan 1980-talet och under den senaste tiden har frågan blivit allt mer aktuell. Det är utifrån denna diskussion mitt examensarbete tar sin avstamp och utforskar vilken gestalt Malmö konstmuseum skulle kunna ta i staden samt vilka vi bygger för.
*Malmö Stad talar om konsten som alla Malmöbors gemensamma egendom, något som delas av oss tillsammans. Med det sagt borde konsten också vara tillgänglig för oss alla att se och lära av. Visionen för konstmuseet bygger på en önskan om att ge alla lika rätt till och möjligheten att ta del av konsten, oavsett bakomliggande villkor. En plats som välkomnar även de som ännu inte är invigda i scenen, de som känt att museum inte är en plats för dem. Men hur ser ett sådant museum ut? Hur kan vi arbeta med öppenhet, inkludering och delaktighet för att göra Malmö Konstmuseum tillgängligt för alla? I mitt examensarbete behandlar jag dessa frågor och gestaltar ett konstmuseum som sprider sig i staden och bjuder in till att upptäcka.
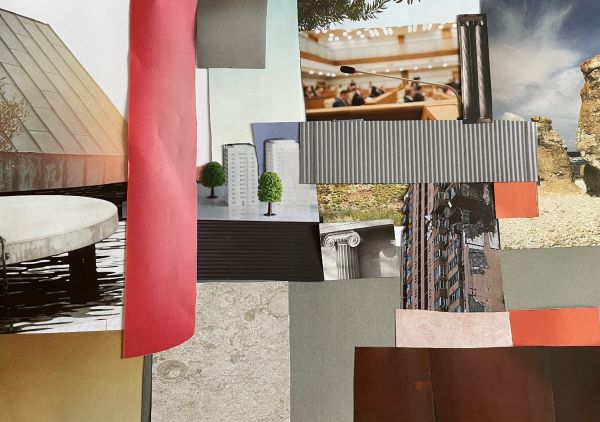
Erik Odqvist / 1000 year architecture
Today most architecture being built has a lifespan somewhere between 60 to 120 years.
In some cases less, in a few cases more. Construction of buildings is a huge consumer of both energy and resources. In the architectural field environmental sustainability are today keywords in the design process. Yet, the lifespans of buildings are not being discussed to any great length. The average human life expectancy is 72,6 years. Is it sustainable to put that much resources into the construction of buildings for it to last roughly one human lifetime?
Architecture designed by architects only makes up a small part of the total of what is being built but architects do have the potential of being influential and setting examples. I will suggest that architects should set their aim high and strive for a 1000 year lifespan of their projects. The figure is set high on purpose, a figure close to what is tangible for us to grasp, to activate our fantasy and create suggestive images of the future.
The more we learn about our past, the more we can understand about our present, which in turn can help us gaze into our possible futures. That implies choices for us to make. Time is the real architect in architecture. New archeological discoveries give us an ever expanding knowledge of the past—and its influence on the present—which in its turn expands our understanding of what’s to come. The modernist perspective on architecture as an ever changing progression may need a shift where the focal length is set closer to infinity.
Examinator: Lars-Henrik Ståhl
Handledare: Martin Svansjö
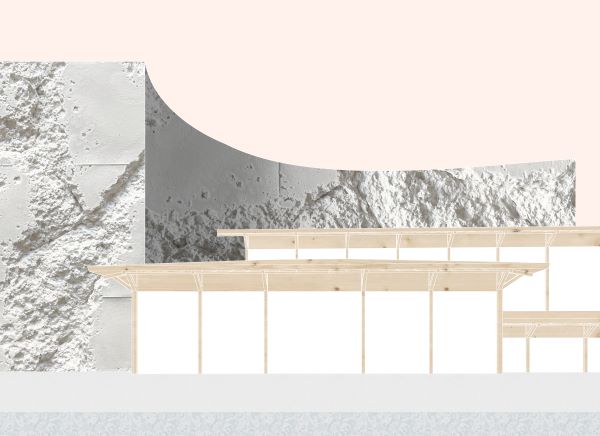
Isak Tengzelius / Opera i staden
Operahuset vid Gustav Adolfs torg i Stockholm är nedgånget och idag för litet för Kungliga Operans verksamheter. Diverse lösningar som renovering och utbyggnad mot Kungsträdgården har utretts men tills vidare lagts på is.
I skuggan av detta har en debatt om ett nytt operahus i Stockholm dykt upp i media och genom olika intresseorganisationer. Med denna debatt som utgångspunkt utforskar jag vad ett nytt operahus i Stockholm skulle kunna innebära och vad ett operahus är och har varit historiskt. Vad har gett operahuset dess självklara roll som ikon i dagens stadssiluetter trotts konstformens svaga förankring i den allmänna befolkningen? Vad har gett operan och dess hus sin elitistiska stämpel i Sverige idag? Och vad är arkitekturens roll i relationen mellan konstformen och Stockholms invånare?
Operans historia är tätt sammankopplad med den samhälleliga elitens, ett symbiotiskt förhållande där operans symboliska värde som finkultur varit en viktig aktör i ett identitetsbyggande åt en elit vars ekonomiska resurser i sin tur har kunnat finansiera den kostsamma verksamheten. I dagens demokratiska samhällen har operahuset lyckats behålla sin ikoniska status i den samtida operatypologi jag i mitt arbete definerat som skulpturen vid havet. Trotts demokratiska ambitioner i nybyggda operahus fortsätter operakonsten att i många länder vara något utanför den allmänna befolkningens vardag, en av de mer svårtillgängliga konstformerna. Med inspiration från några av 1900-talets operahus med mer folkliga ambitioner vill jag utforska arkitekturens roll i att göra konstformen mer lättillgänglig. Jag vill frångå dagens rådande operatypologi för att utforska möjligheterna att skapa ett operahus inne i staden som kommer nära Stockholms invånare och skapar en intimare miljö där operakonst och stockholmare kan mötas på ett naturligt sätt.
Examinator: Lars-Henrik Ståhl
Handledare: Nina Aronsen
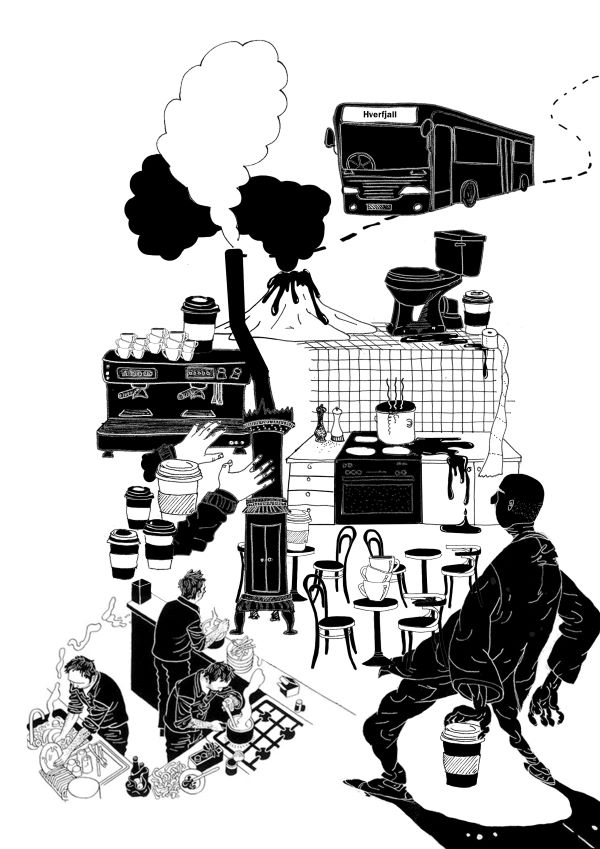
Ida Wengholt / Vid Hverfjallets fot – Naturum och café på en vulkan
Detta arbete utspelar sig på en plats inte helt olik en annan planet, eller kanske en miljö direkt tagen ur en saga. Trots att det på en jordglob, med ena fingret på Lund och andra på Hverfjall, ser relativt nära ut, kändes vulkanen på norra Island som en plats olik någon jag tidigare sett.
Området kring Hverfjall är så långt ifrån pittoreskt det går att komma. Det är kargt, ödsligt och luktar starkt av hårdkokt ägg som ger en lätt huvudvärk efter någon timme.
Det var just därför utmaningen att bygga ett café här, som den tävlingsbrief jag tagit avstamp i föreslår, fångade mitt intresse. Det finns något paradoxalt i det vardagliga och urbana hos ett café, satt i kontrast till denna sagovärld långt ute i ingenstans. Det är kanske till och med en av de sista platserna jag hade gissat att jag skulle hitta en cappuccino på, vid foten av en vulkan. Men så är jag ju också svag för just kontraster… och även kaffe för den delen. Frågan är dock om vulkaner och kaffe är som olja och vatten, eller om de är en oväntat bra match?
Som utgångspunkt för det här arbetet ligger en arkitekttävling som går ut på att rita ett café i kombination med besökscenter på vulkanen Hverfjall på Island. I arbetet har jag undersökt hur man kan placera arkitektur i landskap och hur man gestaltar en byggnad som ska tillgodose en mängd olika önskemål och förväntningar som finns på besökscenter, naturum och caféer.
Examinator: Lars-Henrik Ståhl
Handledare: Monika Jonson
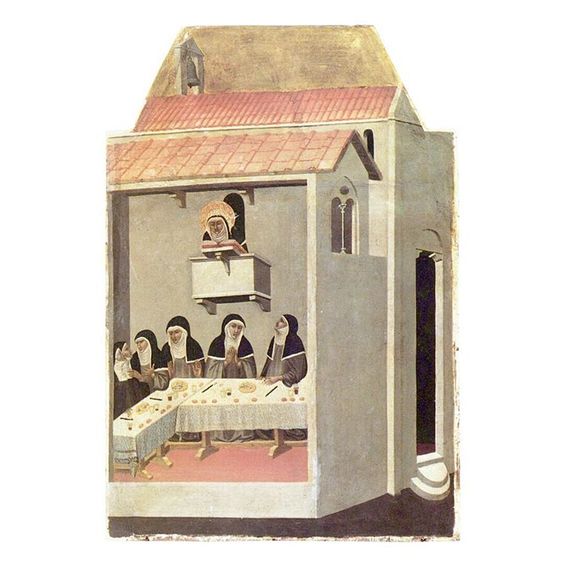
Ritaj Al Baje
Seeking Refuge Through Architecture Domestic violence is a cruel and inhumane act of aggression that is inflicted on a victim by someone in their close domestic circle. This includes partners, ex-partners, immediate family members, other relatives and family friends.
Violence within the home is the most common form of interpersonal violence for women. The aim of domestic violence programs and shelters is to empower the survivors and to offer a safe space; a space where these victims can seek shelter in the form of emergency housing, mental-health support and help with reclaiming a stable and non-violent family life. Usually, victims of domestic violence and their families spend between one week to three months in emergency shelters before potentially moving to transitional or permanent housing. Today, shelter design has become a powerful tool to make people’s lives better, with increasing demands from different marginalised groups in every society worldwide - this type of architectural typology and spaces has only escalated in popularity. But it is important to keep in mind that building emergency shelters is not a solution but it is a part of the solution and the bigger picture. Through a combination of research and design I am interested in investigating how architecture; shelter architecture specifically can contribute to the victims’ rehabilitation. Alongside growth and stability, instead of acting like a medical facility or a “prison cell” for women in crisis. Image description: A part of Pietro Lorenzetti’s painting, Beata Umiltá Altarpiece, 1341.
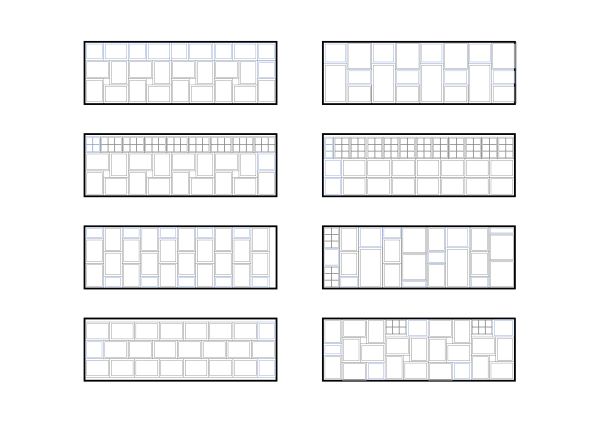
Sofia Elldin Mårtensson / Architecture of Reuse
Exploring a prolonged life cycle of materials through an adaptive transformation.
Take, make and waste. Our society is trapped in a linear economic system where we extract raw materials, process them into products and as they have served their purpose they are reduced to waste.
This unsustainable mentality seeps through to all things consumable, from fashion and cellphones to kitchen counters and buildings. The building sector is responsible for 40% of all waste in Sweden. Despite the pursuit of sustainability, we keep demolishing buildings long before their due date and sustaining a practice where not even new products are spared from the construction waste bins. While it is easy to surrender to apathy in the face of the systemic knot that our field is entangled in, another approach is to educate ourselves in building methods that we believe in.
This thesis explores transformation and material reusage, strategies that are often seen as separate programmes but are in fact closely interlinked from a circular perspective. The project investigates the abandoned CEPA-building situated in Västerbro, an industrial area in Lund that is subject to an urban renewal project in the coming years. As the area is demolished and developed into a new residential neighborhood, this thesis proposes an adaptive transformation of the former metal industry building into a mixed use public building housing a youth center, re:makerspace and flexible rental facilities for coworking and commercial activities. The building acts as an explorative testbed to gain knowledge on circular techniques, values and tools. How do we encourage a prolonged material life cycle through architecture?
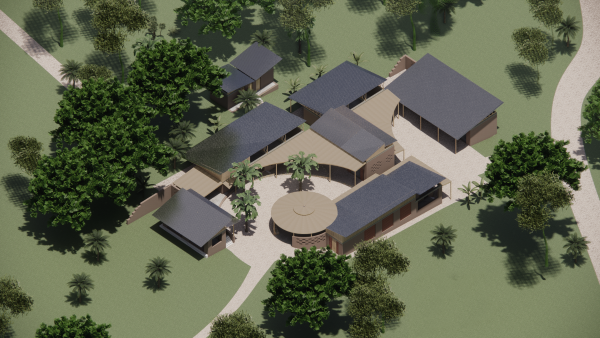
Katharina Frank / Multi-Purpose Women’s Center for a Community in Kisarawe
Enhancing social resilience through architecture.
Architecture has a great influence on people’s lives regarding health, stability, and education and is crucial for economic and social development. This Architectural Thesis Project tries to find a solution to improve the living conditions of a marginalized community in a rural Tanzanian village, Kisarawe.
It analyzes the potential of humanitarian architecture from the international, European as well as local, Tanzanian perspectives with a focus on gender issues and women empowerment in lower-income countries.
Tanzania is not only located on a different continent, climate, and time zone, it additionally has a whole different history that shaped it into the country it is now. What is the social and economic background and what are the area, the culture, and the people like? Which importance has humanitarian architecture and women empowerment in rural Tanzania?
For the project to be feasible, it was important to learn about construction in low-income countries as well as traditional building methods and materiality in Tanzania and to study building methods in hot and humid climates to explore an efficient and economical way to design and build.
The gained knowledge is used to design a proposal that aims to empower the women of Kisarawe. The result is a multi-purpose women’s center, that develops over time while providing space to feel safe for the exchange of knowledge, community work, and the production of building materials. Starting off with the manufacturing of cement-stabilized soil blocks as an income-generating opportunity, it develops into a construction shop that provides knowledge, tools, and materials to accomplish much-needed housing improvements for the community.
The goal is to reduce poverty and not only strengthen the independence of women within and around the village, but thus the resilience of the whole community.
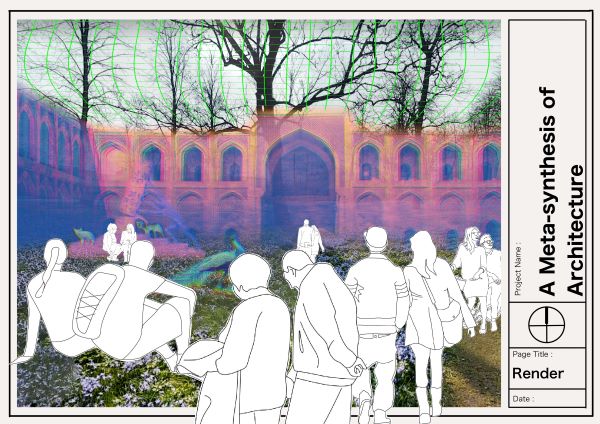
Baiyazeed Hassan / A Meta-Synthesis of Architecture
The metaverse, a comprehensive world where you can see, hear and touch things virtually. You can travel there to experience things you could never do and see in the “real world”. Virtual spaces where any of us can create, wherever we lived. In a nutshell, it is really the art of possible for a community.
The trending platform that is bringing new possibilities to the world internet. It is being a notion of Web3, which is an idea for a new iteration of the World Wide Web based on the blockchain, which incorporates concepts including decentralization and token-based economics. Metaverse is further developing under two major components of Web3, that is DAO and DeFi.
The Metaverse will take place in a cross-platform universe, primarily through AR,VR and MR; so that people don't have to occlude their vision to interact with that world. Virtual reality (VR) and augmented reality (AR) have exciting potential in the future of gaming, marketing, e-commerce, education, and many other fields. Both technologies are known for their enriched experience that brings together a virtual world and the real one with enhanced, 3-D visuals.
Looking into this new medium of technology that is fabricating reality and the interplay of the built environment, the motive of this project is to explore the number of possibilities of mingling architecture with augmented virtuality. Meaning how the metaverse can be used as a tool that can contribute to the AEC industry.
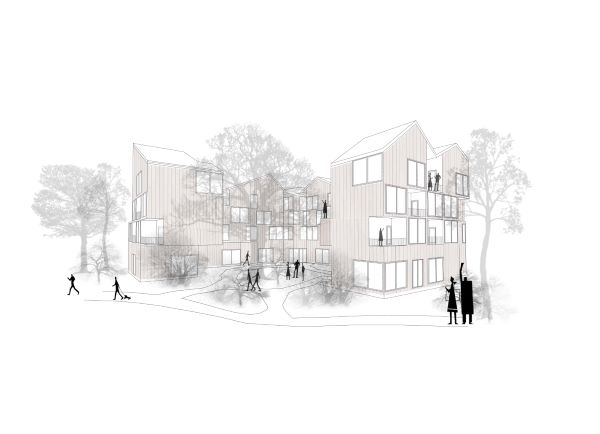
Claudia Iovita / Homelessness – Study case Chisinau, Republic of Moldova
The present thesis explores the wide definition of homelessness and its complexity as a social phenomenon. It is a very complex and multidirectional problem linked to individual, interpersonal, and socioeconomic factors.
In order to prevent and minimize it, the network of causes and triggering factors have to be found and understood, in order to solve the problem in a sustainable, long run. Often, the existing responses to homelessness are directed towards reactions rather than preventions, even if there are known economic patterns that would trigger the phenomenon, and social groups that are more vulnerable than others.
As a study case, the thesis explains the homeless’ situation in Chisinau, capital of Moldova, where the process of dealing with the problem is very slow, affected by old patterns and misconceptions. Based on the lack of information and proper data about the subject, it can be understood that homelessness is of no major interest for the local and national authorities. In the city activates only one state institution, a short-term Shelter, with the capacity of 80 places.
As a result of the research, the design proposal comes as a prevention method for vulnerable youth to fall into homelessness and vagrancy. Based on the interviews and available data from the Shelter, 11% of the homeless come from boarding schools and problematic families, resulting in weak family ties, lack of social and working skills, often choosing misleading ways of dealing with life.
The Centre for Vulnerable Youth is aiming to host up to 24 clients at a time with the possibility of residency up to three years and facilities provided by social workers, lawyers and psychologists. The Centre will provide space for trainings and workshops, in order to teach and improve their knowledge in various fields, up-to-date with the working market.
Design proposal
Centre for vulnerable youth
Chisinau, Republic of Moldova
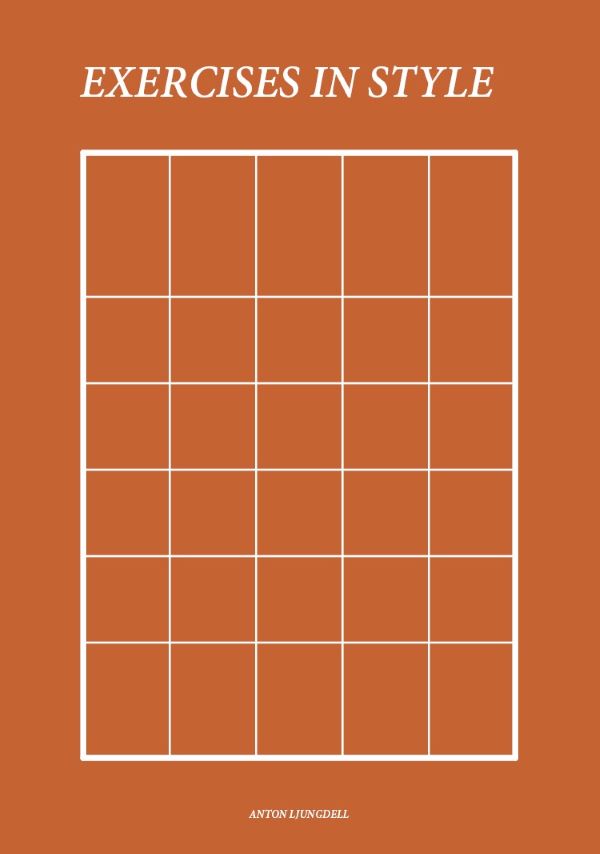
Anton Ljungdell / Exercises in Style
The starting point for this thesis project and the source of inspiration is the novel ’Exercises in Style’ (original title Exercises de style) written in 1947 by French poet and author Raymond Queneau, in which he retells one and the same story, carried out in 99 different literary styles.
It is not in the banal template story or the single retelling of it but rather in the repetition and the relation between the variations that something interesting occurs. What Queneau did was to explore the scope and possibilities of (the French) language.
The topic of style within the field of architecture has been brought to the fore with the current architectural debate in media, where there are clearly two camps; those who demand a more traditional architecture, modeled on older styles and especially the styles that were popular at the turn of the last century and those who believe that imitating the styles of old should be considered as something of a taboo. The polemic nature of the debate indicates a discrepancy in what is being built and what ‘people’ are asking for as well as an inability to talk about the subject. We need to find new ways to talk about style and architecture.
The ambition for this project is to explore the topic of style and to carry out an architectural investigation with the book as a model, through a series of repetitions and variations of a theme. The project is partly theoretical and partly a series of design exercises that I carry out. In the first theoretical part I discuss style in architecture and relate it to novel and its literary context, where constraint as a creative tool is seen as a possibility to re-imagine what style can be and how it can be discussed.
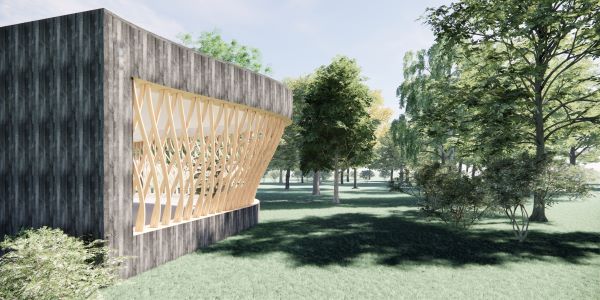
Dalma Ujvari / Design flexibility of prefabricated housing systems – Searching for the boundaries of the wikihouse
My degree project is focusing on the currently available prefabricated housing systems, analyzing them by their advantages over the conventional housing constructions, and searching for their design boundaries.
Most prefabricated housing solutions are faster to build, less expensive, and both the building process and the outcome is more predictable. Still, they come with a high level of design limitation. In most cases the customer can chose from a catalogue of only a few design and layout options, and there is very little deviation from what’s offered.
Throughout an analysis on what’s available on the market currently - based on my own set criteria - I concluded that the WIKI HOUSE system holds the highest level of design flexibility. After looking into what the system can offer and where its limits are, I’m trying to find ways how to break the boundaries. My goal is to achieve geometry and layout alternatives that is currently not possible with the existing solutions of the system. To do so, I’m designing a case study house where I’m showcasing these alternative solutions. This case study building combines the regular wiki house elements, custom designed alternative wiki modules, and parametric façade solutions. This project is aiming for a conclusion on how far the customization of this system can go, and what can be achieved with it.
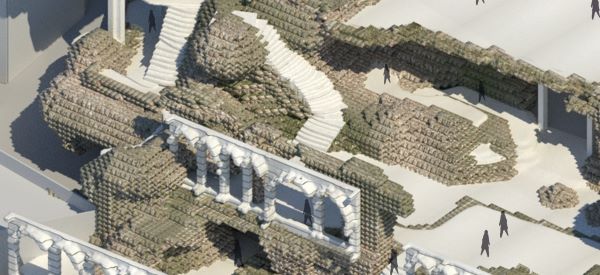
Mouhammad Ali Dabdoub & Lara Yousef / Symbiotic Amman
A scenario for non-human-cantered Architecture in the city of Amman. We use generative design and Machine Learning as the main tools in our design process.
The era of the Anthropocene, where focus on human needs became a main driving parameter for the architectural design processes, has brought many consequences to our nature. Amman is one of many cities that lost much of its biodiversity due to excessive human activities. Our main objective is to provide a novel design methodology and a novel way to rethink the built environment and consider solutions where both fauna and flora can thrive.
Today we reached a turning point where we redefined how we use Technology. Today’s Technology has become part of our understanding of the environment surrounding us, and it opened the doors for countless new possibilities for more sustainable solutions. The accessibility to Technology today also made ar-chitects rethink their roles and tasks.
In our design, we use and investigate various tools to maximize our results. We use mainly generative design and Machine Learning in the form-finding phase of different architectural elements, and then we consolidate these different outputs into one solid design.
As we were developing a design dedicated to both humans and non-humans using generative design, we also needed to think of how our design relates to the city, the context, and the cultural heritage. We bring Machine learning into our design process as a tool where we contextualize our design through the de-sign of the facade elements. With AI-generated Images and a human-machine design-based methodology, we developed 3d-facades that resemble the city of Amman.
Much of our work was a form of a dialogue between us and the computers. The outputs which Machine Learning generated were not finals but rather a base that we were relying on sometimes and reflecting on at other times.
Examiner: David Andree
Supervisor: Gediminas Kirdeikis
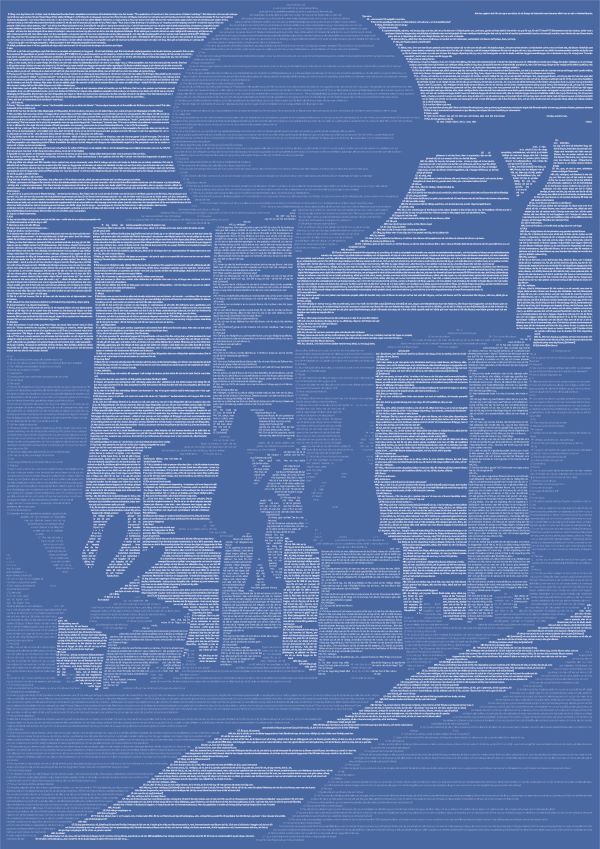
Linnea Fällman & Linnea Olsson / Tales, temporality & transformation – The art of narrative in architectural heritage management
Talking about architecture together can bring about amazing stories about space, culture and people.
Local stories can help define the needs and outlines of a new project, while documented stories about past events can aid in the upkeep and maintenance of what is already built. Within the niche field of heritage conservation, storytelling plays a crucial part in understanding the depths and nuances of a building's significance. It is through relying on the existing cultural and architectural narrative of place that we can make informed decisions about how to continue it – either through preservation, restoration or alteration.
As current methods for analyzing significance of architectural heritage relies heavily on information based around material artefacts and biased historical documentation, the narrative becomes somewhat distorted and shallow. At times, this poses a problem when working within a historical context (or any context, for that matter) as an architect – what are you supposed to do when official rules and frameworks do not add up with the local narrative of place? Who are you to listen to in this process and which narratives will influence your design process?
We have chosen to conduct this thesis as an explorative discussion on the potential of narrative as a tool when working with architecture in a historical context. Due to us working as a pair, the process has been characterized by informal discussion, ball-planking and a casual after-work-duality. Our aim is to explore alternative methods for working with built heritage and to open up a discussion on the potential of narrative in this type of process – namely, to get people talking about architecture, space and themselves. The work will be presented as an installation. Join the conversation – snacks will be served.
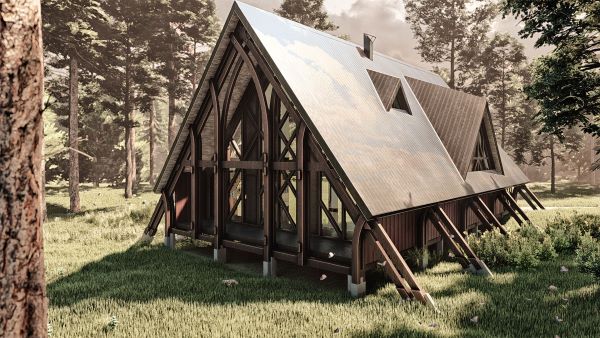
Viktor Högberg / Långhuset
Mitt projekt handlar om vad vi som arkitekter kan ta lärdom om från den fornnordiska arkitekturen, mer specifikt ett långhus från järnåldern. Jag vill förankra byggnaden både visuellt och praktiskt i vad som gjorde dessa byggnader speciella.
Jag har valt att göra huset till en övernattningsstuga för att behålla många av de användningsområden långhuset användes till historiskt sett utan att kompromissa med vad vi förväntar oss av ett modernt hus. Kontemporär arkitektur och modernismen i allmänhet är ofta kritisered för sitt bryt från det historiska byggandet. Många byggnader tycktes sakna förankring i den lokala kulturen och platsen egen historia. Jag tror människor känner en djupare kontakt med en byggnad som respekterar deras egen historia och gemenskap. jag vill därför ta ganska tydliga visuella inspirationer från något de flesta kommer känna igen. Det fanns en anledning till varför långhuset såg ut som det gjorde. Jag vill undersöka vilka styrkor denna typ av byggnad skulle kunna ge till ett modern hus. Det kanske mest slående med långhuset är konstruktionen. Jag vill ta tillvara på essensen av detta men använda moderna material för att uppnå något nytt. Trä som material är en väldigt viktig aspekt här. Jag vill att människor i byggnaden kommer nära konstruktionen och på så sätt känner en starkare kontakt med huset.
Examinator: Lars-Henrik Ståhl
Handledare: Paulina Prieto de La Fuente
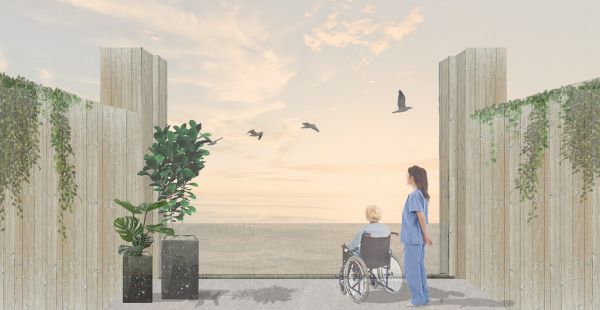
Amanda Kaplan / Hospice i Jonstorp
En av de viktigaste sakerna jag lärt mig som arkitektstudent är att genom arkitektur kan vi påverka människans välmående. Arkitekturen påverkar hur vi relaterar till vår miljö och i många fall ligger makten i våra händer att skapa miljöer som främjar välmående.
Det jag riktat mig in på är hospice och det är ett boende för de som har en obotlig sjukdom och befinner sig i slutskedet av livet. Ett hospiceboende skiljer sig från det vanliga sjukhuset, där omsorgen är mer än bara medicinsk vård. Fokuset ligger istället i helheten och man talar om en filosofi av vård där patientens fysiska såväl existentiella och psykologiska behov är i fokus.
I mitt examensarbete har jag valt att lägga fram ett designförslag på ett Hospice med stöd av underlaget från intervjuer samt andra insamlingssätt av information. Mitt hospice kommer visa min tolkning av hur ett boende skulle kunna vara för att ge bättre livskvalitet i slutskedet av livet. Jag har lagt fokus på helheten men främst rummen på ett hospice och hur dessa kan bidra till ökat välmående.
Examinator: Johnny Åstrand
Handledare: Laura Liuke
Biträdande handledare: Pimkamol Mattsson
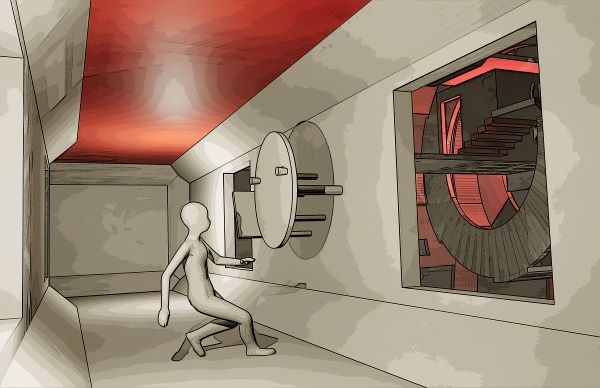
Hedda Mannhard / Simulating space
“We inhabit space in which we are not sure how to move” - Lebbeus Woods
Lebbeus Woods was known as the architect who dared to ask “what if?” and for imagining a world radically different from the one we know.
His designs seem not to abide by any conventions or sometimes even by laws of nature. Due to climate change and environmental destructions we might be forced in a near future to inhabit space in which we are still not sure how to move. How will the concept of architecture need to be redefined when to us given prerequisites like gravity no longer apply? Do familiar elements still serve a purpose?
Astronauts onboard the International Space Station have reported feeling disoriented and confused while trying to navigate in zero gravity and interiors have been likened to those of hospital corridors. Spatial well-being and comfort seem to have been lost in space.
With my thesis project, I want to explore the spatial perks of zero gravity environments while trying to counteract its drawbacks. I have therefore created a virtual design tool to explore how we can create better zero gravity interiors.
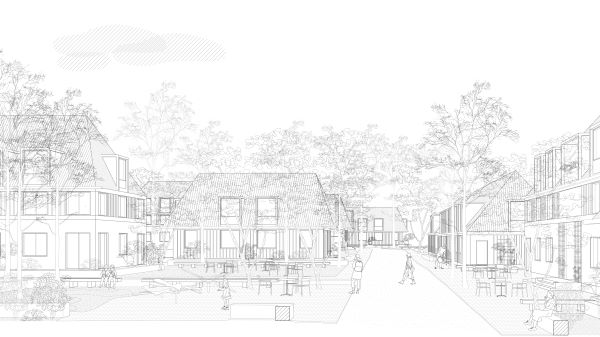
Emma Radler / Trädgårdsstaden, och arkitektur för goda gaturum
Ebenezer Howard introducerade begreppet trädgårdsstad, eller garden city, för första gången år 1898. Nu är året 2022 och tiden en annan, men trädgårdsstäder är fortfarande enligt många en mycket attraktiv boendeform. Varför?
Examensarbetet ”Trädgårdsstaden, och arkitektur för goda gaturum” ämnar att undersöka de arkitektoniska kvaliteter i trädgårdsstäderna som kan ligga till grund för deras fortsatta popularitet. Vilka arkitektoniska element och strategier bidrar till bra arkitektur och i sin tur goda bomiljöer? Det är även viktigt att ställa frågor om designprincipens aktualitet. Är Howards tidiga idéer fortsatt av relevans eller är det andra kvaliteter som har utvecklats med tiden, och som blivit viktigare idag?
Tankarna om trädgårdsstaden har med tiden spridits över hela världen och inte minst i Skandinavien. Det är av särskilt intresse att se hur gestaltningen har utvecklats samt anpassats till en lokalarkitektonisk och kulturell kontext. Genom teoretiska studier och vandring i existerande skandinaviska trädgårdsstäder identifieras och sammanställs en katalog med arkitektoniska kvaliteter och detaljer. Vidare tillämpas analys och katalog som verktyg och inspiration till en gestaltad case-study. Med teori, analys samt gestaltat förslag är ambitionen att belysa trädgårdsstadens kvaliteter i en samtida diskurs, samt sätta tydligare gränsdragningar för definitionen ”trädgårdsstad” och inte riskera ett urvattnat begrepp.
Examinator: Ingela Pålsson Skarin
Handledare: Thomas Hellquist
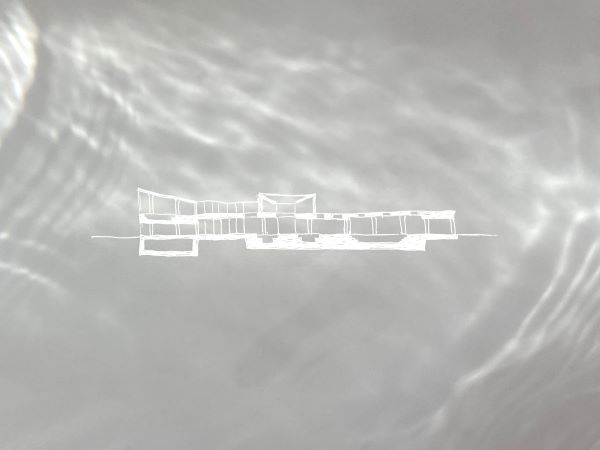
Cornelia Valentin / Kvartersbadet
Vi behöver platser i staden där vi kan bara vara, sänka tempot och ha upplevelser som är sinnliga och kroppsliga. När kvartersbad byggdes i städerna i Sverige var det till stor del av hygieniska skäl, en plats där man tvagade sig veckovis.
Nu skulle man kunna säga att badandet är en slags ritual, något som vi gör för upplevelsens skull. Kvartersbadet har jag ritat på en infill-tomt i Gamla Väster i Malmö. Där länkar badet samman med en befintlig byggnad och tillsammans skapar de en passage genom kvarteret. Passagen är en föränderlig promenad längs badhusets väggar där ljuset ibland kommer från ovan och ibland silas genom semitransparenta fönster där badare kan skymta som skuggfigurer på andra sidan glaset. Den delen av byggnaden som vänder sig mot gatan rymmer även ett ölcafé, för besökare som ska bada, har badat eller bara vill dricka öl. Med utgångspunkt i utvalda referenser som jag förknippar med badande undersöker jag i detta examensarbete gradienter av materialitet, ljus, ljud, nakenhet, transparens, temperatur, intimitet och fiktion.
Examinator: Jesper Magnusson
Handledare: Nina Falk Aronsen
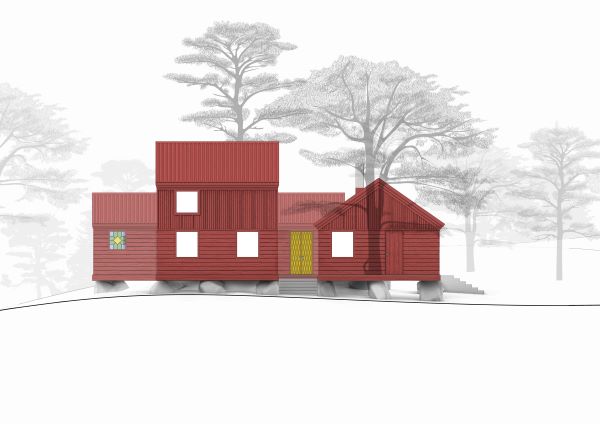
Albert Wischer / Nymoge i Aringsås
Mitt projekt utgår från Aringsås, ett stort skogsområde beläget mellan Alvesta och Växjö i Smålands hjärta där 8 000 nya bostäder ska uppföras i harmoni med naturen.
Efter tidigare expansioner av Alvesta kommun där gammal skog med stora naturvärden har kalhuggits och markbereds för ge plats åt bostadsområden fyllda med nyckelhus i oklar stil ville markägaren Anders Koskull göra saker annorlunda. Han vill uppföra ett nytt bostadsområde med ledorden: tätortsnära och naturnära där man bevarar de naturvärden som finns i skogen idag. Här ska arkitekturen inkorporera nya byggnaderna i landskapet, mellan kullar, stenar och träd i stället för att kalhugga och markbereda. Byggnaderna ska uppföras med trä som ett tongivande material och utgå från småländskt hantverk och byggtradition.
I ljuset av den kritik massbyggandet av standardiserade nyckelhus utan koppling till lokal byggtradition fått i Aringsås och den ständigt pågående debatten kring huruvida arkitektur idag ska utgå från ”modernistiska” eller klassiska ideal ville jag ta inspiration från allmogens gårdar i utformningen av mitt förslag. Förhoppningen här har varit att hitta kvalitéer som gått förlorat från det traditionella byggandet och se om appliceringen av dessa på nybyggnation idag kan öka den arkitektoniska verkshöjden. Gestaltningsförslaget är en modern bostad som försöker ta skogens naturvärden och svensk byggtradition i beaktning och kan ses som ett inlägg i den större debatten kring hur nybyggnation bör relatera till kontext och svensk byggtradition.
Examinator: Tomas Tägil
Handledare: Paulina Prieto de La Fuente
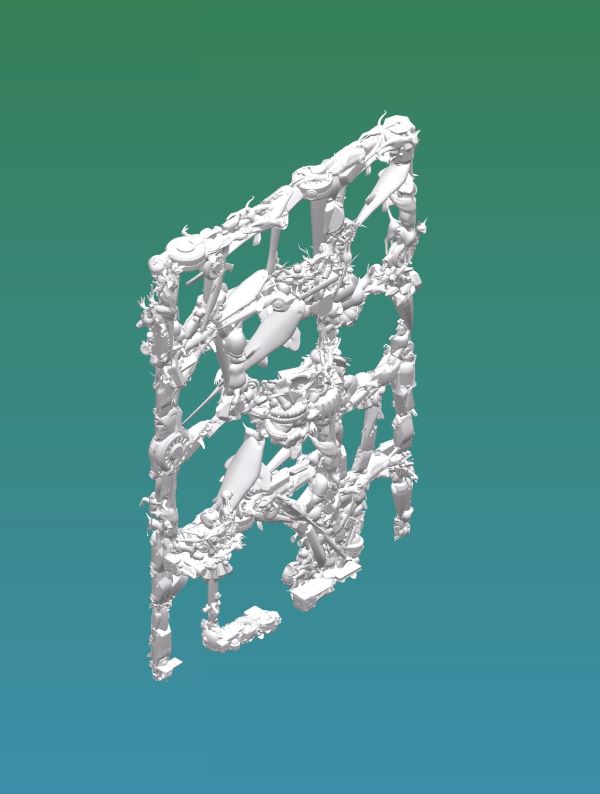
Karl Östvall / Ornament and the digital: aesthetic consequences of digital architecture
Throughout history, the issue of decoration has been central to architecture. Since the birth of the Modernist movement in the early 20th century, it has been pending between positions as either essential or redundant. In recent years there has been a revival of ornament, driven by digital design and manufacturing methods. But this incarnation of ornament tends to take new forms with new meanings.
In my thesis I am exploring what the new design and manufacturing methods could lead to aesthetically, using a case study for highlighting various aspects of digital manufacturing and its consequences. The term ornament will be discussed as a way of describing the new forms of expressions made possible with new design and manufacturing methods. Manufacturing methods includes 3D-printing, CNC-milling and robotic manipulation. Digital design approaches include parametric scripts, kitbashing and using randomization.
I investigate design and manufacturing methods as well as finding the arguments for how to implement them, aiming to connect to a discourse revolving around the term ornament, that has been ongoing for centuries in different forms and intensities.
I will present 5 different prototypes of my design, to help illustrate different design and manufacturing methods that have become accessible through digital means. With these examples, I will also investigate the theoretical arguments and justifications for ornament, as it has been heavily criticized throughout most of the last 100 years. Through these theoretical and practical considerations, I aim to find out if ornamentation is relevant today, and how it differs from its previous incarnations.
Lastly, I will pick one design as my proposal and critically evaluate it and connect with the overall discussion of contemporary ornament.
An examination of the convergence of ornament and the digital.
Examinator: David Andréen
Handledare: Gediminas Kirdeikis
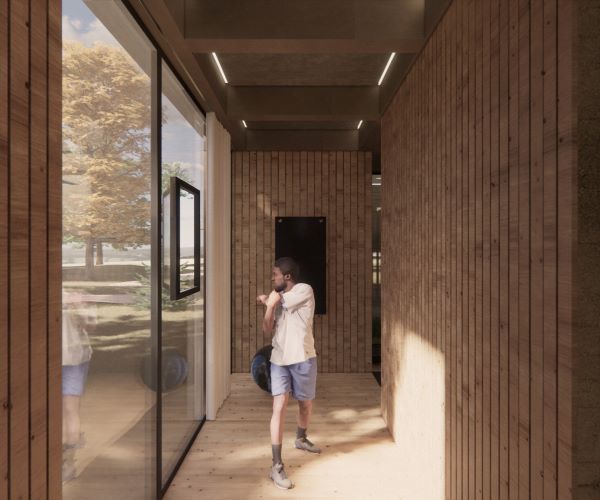
Leonie Blum / Healing Architecture - The effect of the built environment on our mental health
I have always been curious about the effects architecture and the built environment have on us. The special atmospheres and the ability to arouse a sense of safety and calmness, but also the negative feelings certain spaces can evoke. Which architectural elements contribute to the way we perceive a space and more importantly, does the built environment not only affect our emotions but also our mental health and wellbeing?
In the last couple of years there has been a strong incline of people dealing with mental health problems, stress and burnouts. As much as every fifth person has claimed to have struggled with their mental health only during the last year. Additionally it is proven that mental health promotion as well as mental disorder prevention have a great effect on the overall decrease of mental health related struggles and needs to be implemented in our everyday life.
It is obvious that mental health plays a great role in our quality of life and happiness, but the topic still encounters stigma and discrimination.
The aim of this thesis is to investigate the connection between mental health and the built environment. With which tools can we design buildings that have a positive effect on our mental health? What is the overall responsibility of the architect, holding the power to create the spaces that inevitably surround and influence us everyday?
By introducing a new typology gym, this project offers a space that encourages the users and the passing people to become more active, while being surrounded by an architecture that has a positive effect on their mental health. To achieve this the project considers several different layers, in order to create a multisensory experience as well as to provide a variance of different situations, spatially and emotionally.
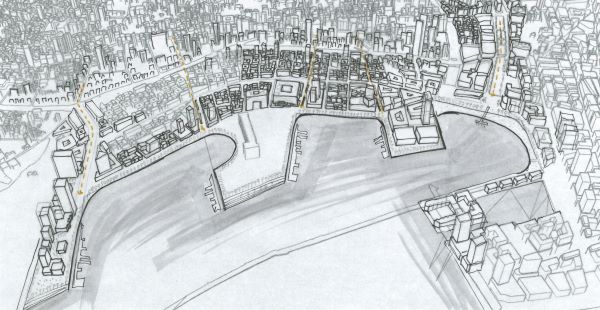
Ruben Epping / Urban development at the port of Beirut
After the devastating explosion at the port in August 2020, the city of Beirut was left with immense humanitarian and material damage. Most of the port has been destroyed and is waiting for recovery and redevelopment since.
The catastrophe started a discussion about the future of the port and offered the opportunity of claiming the land closest to the city center for urban development. To achieve a well accepted and sustainable new district, respecting the location as a site for memorial and connecting it to the existing neighborhoods as well as to the city center is of high importance. At the same time the focus should lay on the needs of the citizens of present and future Beirut.
The proposal reacts to a lack of public space and builds on the cities planning history. It is the result of a skeptical view on recent, economically driven urban developments in Beirut and has a strong focus on the accessibility of the waterfront for the citizens. At the same time it considers threats to the local micro climate and offers suggestions to mitigate negative impacts on the outdoor climate of public spaces.
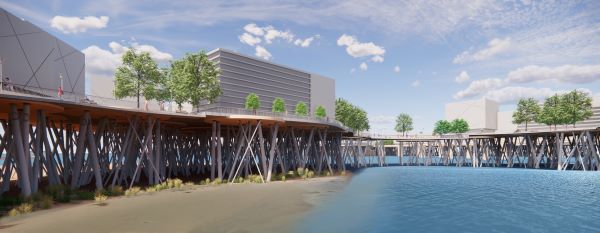
Chase Gause / Re-imagining Coastal Construction
When re-imagining coastal construction I will start from the ground up by bringing in the question of landfill and the creation of foundations in and around water. When constructing for coastal engagement we usually refer to the future of rising sea levels and implications that follow.
Therefore, I will be looking into sedimentation movement and the idea of forced cumulation of sediments to build up foundations naturally. We can tackle this with a couple ideas put together, designing structures that will slow and redirect the movement of the current towards small masses of land. These structures will be the central hubs of the expansion of land masses and inhibit city growth at stage one. Creating small residential, park, commuting, and work blocks that will take the construction ideas of oil rigs and the positive effects of the mangrove. The subsequent currents that carry the sediments that will travel underneath and around will be directed towards set locations that will help grab this sedimentation and build up at a higher rate. This will reduce the amount of landfill that will be needed to bring in and the pollution that would follow. The project revolves around time and the ever-changing coast lines. Embracing this ideology within coastal construction and the formation of city expansion naturally with the use of intentional and beneficial human interventions. Utilizing the sedimentation build up to rise and fill in the in between areas growing this part of the city naturally. Allowing change to take place over the years instead of force change.
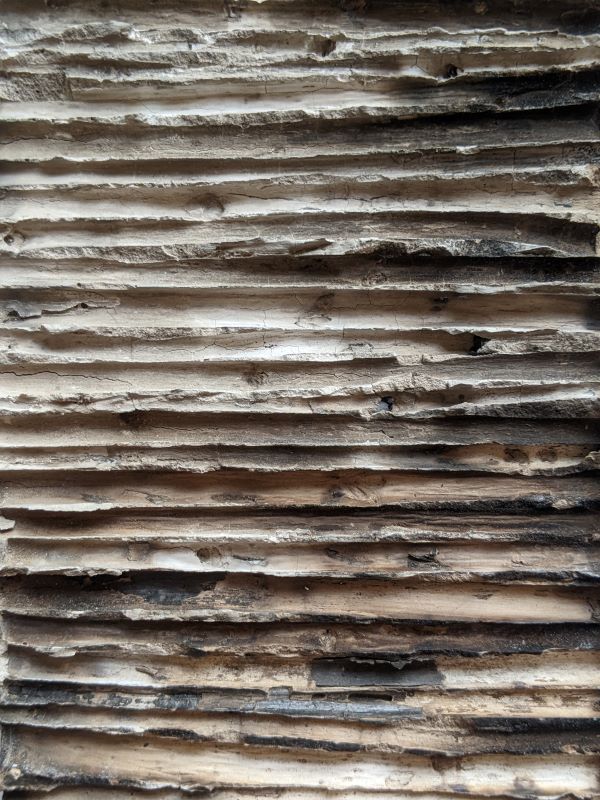
Chloe Hebert / Touching Architecture – Towards an architectural typology for the sense of touch
The development of this topic began with an interest in the sensory experience of architecture. When considering the sensory relationship between people and the built environment, it quickly becomes evident that architecture is an ocularcentric discipline that disproportionately revolves around sight.
However critical this sense is to architecture, sight unfortunately does overshadow the remaining senses. To neglect the other senses threatens the immersive bodily experience within our built environment.
If architecture is designed with careful consideration of more of the human senses, the result can be impactful on both the physiological and the psychological levels. The sense of touch, in particular, is under-represented within the discipline of architecture. The reason for this discrepancy can largely be attributed to a lack of specific research and knowledge related to the haptic experience of architecture. Although the topic has been reflected upon by architects such as Juhani Pallasmaa within architectural theory, these ideas are sparsely engaged within the practical side of the discipline.
It is evident that there is a need for a more extensive approach to studying the relationship between architecture and the sense of touch. This relationship can be elaborated upon through multidisciplinary research and experimentation that is based in both theory and practice. With the knowledge acquired through this exploration, it is possible to work towards developing a new architectural typology for the sense of touch.
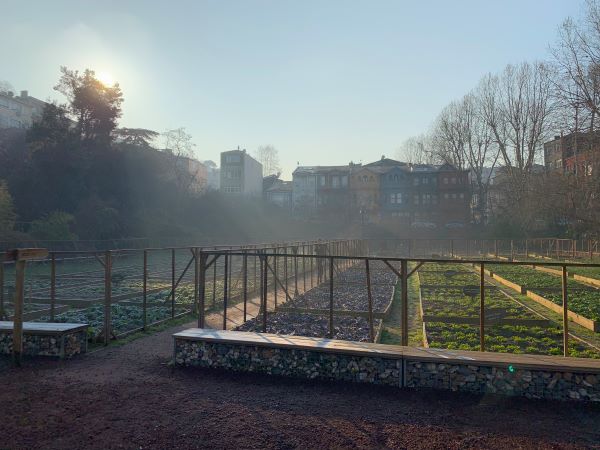
Defne Kücükkayalar / Participatory Design – An implementation through a youth center in Istanbul, Kuzguncuk
Participation, at its most basic level, refers to individuals taking part in choices that affect their lives. Through participation people can have a chance to observe and identify their opportunities and strategies for action and build solidarity to effect change.
In relation to that, the study of participatory design is a research field that has been actively discussed since many years, which includes users’ participation in any stages of design and explores the conversation through designers and end-users.
The main question of this project is “What role do participatory design elements play in the design and construction of a youth center in the context of Istanbul, Kuzguncuk?” With its unique context and background Kuzguncuk has a direct relationship with “participation” and under this question I explore and understand the values of the participatory design method and try to seek architectural correspondences within the framework of local sources. The aim of the project is to investigate an approach to include community members from various age groups and occupations into the process by exploring the question of what methods should be considered for the design and construction of a centre that will provide common benefit to the society and how these outputs should be interpreted as design and construction methods. Moreover, I investigate to find a way to develop and formulate an alternative construction method which can be integrated successfully with the participatory approach by finding ways of collaborating, understanding, and interpreting the outcomes from community members through the implementation of a youth centre in Istanbul-Kuzguncuk.
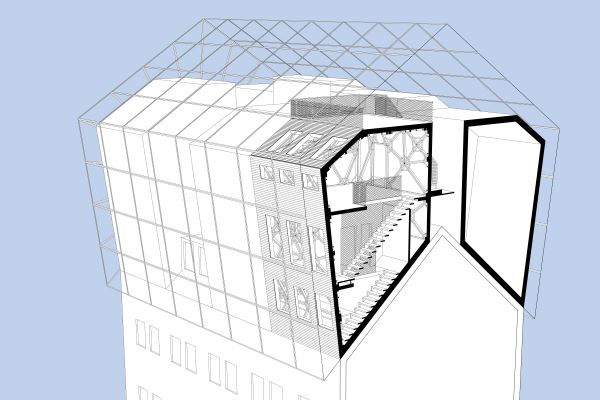
Pascal Reinhardt / New Ground*
*Enabling Adaptive and Affordable Housing Production on Pitched Roofs in Berlin through Computational Design & Fabrication
In times of limited resources, growing cities, and a changing world, weeding out outdated answers to new questions is a cardinal task of architecture.
Especially in cities, the space is limited, and space does not equal space. A development in the outer parts with new infrastructure has completely different consequences compared to densification in inner city plots. In the case study city of Berlin, the population has continuously been rising for the past decade while housing production has stalled and prices for land, real estate and rented apartments skyrocket.
As a result, former inhabitants are displaced to less connected areas and new construction is rarely targeted at the average citizen. Arguing in the lines of Lefebvre’s Right to the City, the gentrification and commodification of space should be resisted and counteracted. Reshaping and creating new, affordable living spaces in the central districts is imperative with the goal of a healthy density effectively using existing infrastructure and a mixture of functions, demographics, and classes. While this is largely a question of planning, regulations and politics, architecture can still contribute to turning things around.
The thesis specifically adds to this discourse by investigating the potential of living on pitched roofs - enabled through consistent application of digital design and fabrication. This opens a new way of densification inside the existing urban fabric without further sealing of soils and across the whole city, essentially creating New Ground.
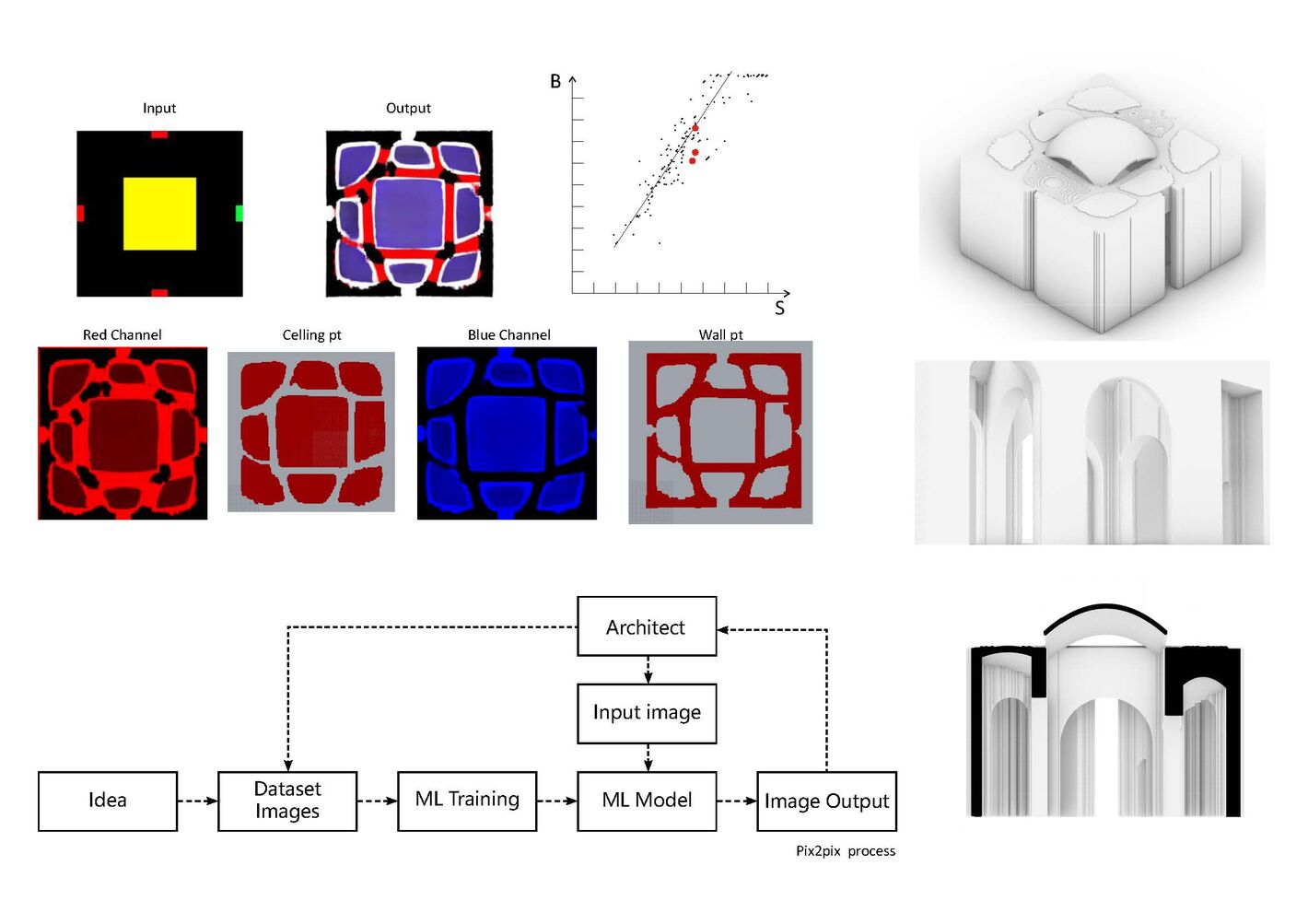
Qingling Wang / Machine Learning in Architecture
The new relationship between architects, images and tools
In my thesis, I am experimenting with machine learning image translation algorithms and exploring the new relationship between architects, images, and tools in the machine learning process.
In recent years, many image-based machine learning algorithms were developed and shown the potential of cooperating human and computer decisions to produce artistic images. In the architecture discipline, images take important roles to help architects acquire knowledge and inspiration, meanwhile, architects use learned knowledge to make drawings that guide the design and construction process. In this relation, all the decisions are made by the architect, while images and drawing tools never have their consciousness to actively makes decisions for architects. However, the machine learning process might suggest a new relation that architects use a large number of images to train a digital tool that makes its own decision to assist the architect in the design process. In my thesis, I developed a church plan generate tool to explore this new relationship and tested the quality of cooperating human and computer decisions in the architecture process.
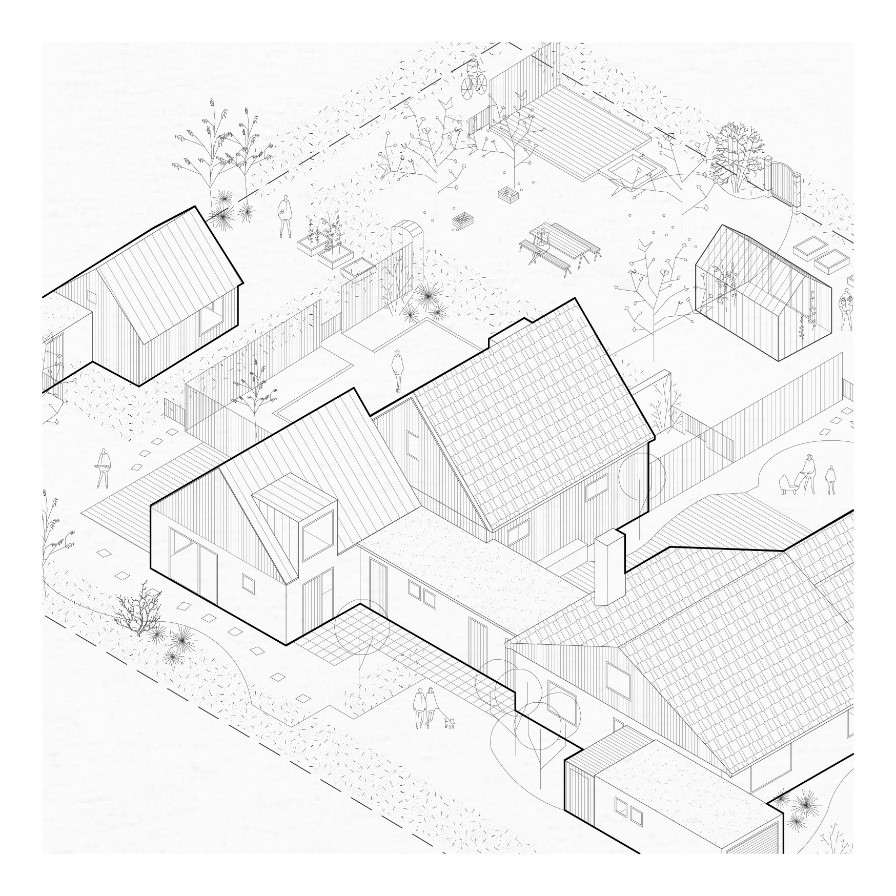
Julia Eliasson / Riktlinjer för nya Bellevue
Ett examensarbete och historia om ett villaområde och dess dåtid, nutid och framtid.
Mitt examensarbete har varit ett undersökande kring vilka riktlinjer som bör finnas för arkitekturen i ett villaområde, och det har också varit en process där jag utforskat nya sätt att tänka kring villatomtens utformning och användning. Examensarbetet utspelar sig i villaområdet Nya Bellevue i Malmö. Det är ett område jag känner till väl då det var här jag växte upp, men som också är en pusselbit i Malmös historia under en tid då staden växte som mest.
Arbetet har till stor del handlat om att kartlägga områdets dåtid och nutid, för att få en djupare förståelse för områdets identitet och kunna stärka denna inför framtiden. Under arbetets gång har jag upptäckt viss problematik i området, i form av ouppdaterade riktlinjer vad gäller den byggda miljön. De nuvarande riktlinjerna togs fram för tjugo år sedan, och har helt enkelt inte hängt med i rådande bostadsbrist eller nya boendebehov i efterskalvet av pandemin. Framtagandet av nya riktlinjer är avgörande för att områdets identitet och karaktär ska upprätthållas och fortsätta stärkas.
Arbetet har därmed resulterat i en handbok med uppdaterade och till viss del helt nya riktlinjer - anpassade efter områdets historia, områdets nuvarande dagsläge samt nya boendeformer och framtida levnadssätt. Med stöd av dem nya riktlinjerna, som jag har tagit fram för detta examensarbete, har jag gjort ett gestaltningsförslag på en av villatomterna i området.

Caroline Halje & Hanna Wernersson / Earth Architecture - Towards a Sustainable Future?
This thesis looks into the potential for earthen building materials for future architecture. The purpose is to increase the understanding of earth and investigate how a greater use of it can impact social, environmental and economic sustainability.
The work highlights the latest research, presents contemporary earthen architecture, discusses architectural qualities and reviews challenges, potentials and required future steps. It also brings forward a construction project in Tanzania where we have carried out practical field work, where local earth was used as the main building material. By being physically in Tanzania, a country that struggles with major social and economic problems, we could study social sustainability on our own and gain valuable insights and knowledge that can be hard to find in literature.
This thesis is based on a will to - with architecture as a tool - make a positive impact on the planet and the life of people. We have during our architecture studies come to understand that building with earth has potential to contribute to such an impact. Therefore, we believe that it is valuable to look into the subject of earthen building materials more thoroughly. We are convinced that material knowledge might be one of the most significant skills for architects in the future as it lies in their power to design structures with a greater social and environmental impact, something that is becoming increasingly important. Taking advantage of locally available resources can be the key to overcoming the challenges we are in the middle of today. Materials are highly intertwined with the early stages of designing as they make up the fabric of any structure. It is therefore important that the architect knows the possibilities and limitations of different materials, to be able to make good design decisions that nurture sustainability.
Examiner: Johnny Åstrand
Tutor: Laura Liuke
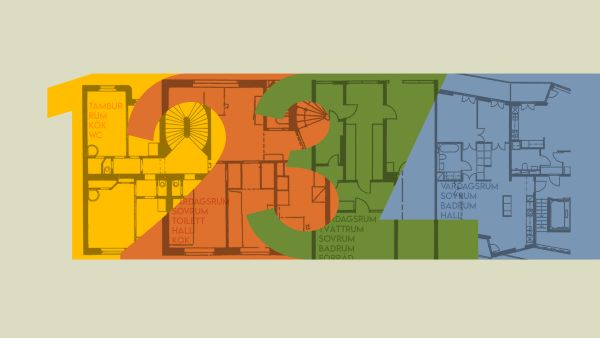
David Hörnblad / Svenska rumstypologier - med exempel från industrialismen till idag
De historiska typologier som förekommit i svensk byggnadshistoria ligger till grund för var bostaden befinner sig idag. Jag anser att uppkomsten, utformningen och utforskningen av densamma är central för förståelsen för samtidens bostäder och dess rum.
I detta arbete försöker jag presentera, funktionellt katalogisera, och analysera de rumstypologier som förekommit, och fortfarande förekommer, i den svenska bostaden. Resultatet är en katalog av typologier, där analysen kretsar kring den förändring som det svenska bostadsbeståndet genomgått. Arbetets fokus ligger på de typologiska funktioner som är centrala för en bostad, som har kopplingar tillbaka i tiden i den svenska bostadshistorien. Dessa grundläggande behov täcker mat, umgänge, sömn, hygien och förvaring.
Varje typologi utforskas efter teman av förändring formulerade av Kärrholm (2020) i The Life and Death of Residential Room Types. Dessa huvudteman analyserar exemplen genom att flytta fokus från deras definitiva karaktär, och istället söka på tematiska likheter och skillnader mellan olika funktioner, tider eller förekomster.
Resultatet som jag ser det leder till tre huvudpunkter. Den första handlar om den nutida bostadens typologier, och deras ursprung i tidigt 1900-tal. Ideologiska ideal, statens ekonomiska och lagstiftande makt, samt funktionella förebilder hämtade från borgerliga typologier driver utvecklingen framåt av bostäders utformning där förbättrad standard och tillgänglighet blir viktiga faktorer.
Punkt två behandlar det bortfall av äldre generationers typologier, som försvunnit eller kraftigt reducerats. Kritiska punkter för deras existens var kopplade till bostadens representativa karaktär och betydelse, samt ekonomiska klyftor inom samhället, vilket lade grunden till hushåll som var beroende på tjänstefolk.
Den sista aspekten behandlar sekvensen av uteveckling som en ny typologi formas genom. Steg ett är ideologisk och oförutsägbar, bryter mot etablerade normer och strukturer i samhället. Efter detta genomgår typologin en hårdare vetenskaplig granskning och utformning där en funktionell och ekonomisk standard tydligare efterfrågas. Slutligen släpper de politiskt drivande medlen utvecklingen och typologin är nu fri att påverkas av dess interaktioner med brukare, med marknaden som styrning.
Examinator: Johnny Åstrand
Handledare: Anna Wahlöö
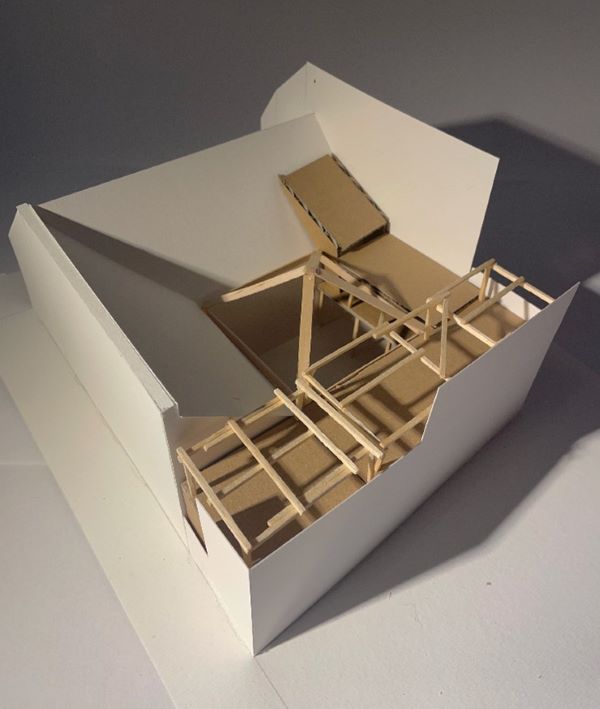
Elias Lidén / Magle Konserthus - Transformation i kulturhistorisk miljö
I Lunds stadskärna finns många kvarter med byggnader av kulturhistoriskt intresse. Kvarteret Maria Magle är ett av de äldsta och i det gamla kyrkokvarteret byggde frälsningsarmén sina lokaler 1899. Idag är inte frälsningsarmén kvar i huset och lokalen har bytt skepnad till en konsertsal och har i samband med det tagit ett nytt namn, Magle Konserthus.
Salen används flitigt av Lunds Studentsångförening, som äger och förvaltar den, men även av andra körer och ensembler i Lund. I dagsläget finns det planer på att göra en tillbyggnad för att skapa ett mer komplett konserthus, och i detta examensarbete gör jag ett förslag på hur det kan gå till.
Lund är starkt förknippad med dess starka körtradition, men trots att det är en av de mer körtäta städerna finns det inte så många platser för rep och konserter. Magle konserthus är, med sin centrala placering och storlek, därför en perfekt plats för just detta. Men på grund av den begränsade ytan i den gamla byggnaden är det dock svårt att ha konserter där då det finns få ytor för publik och medverkande musiker förutom själva konsertsalen. Samtidigt är det ett hus som Lunds studentsångare äger och förvaltar, och de behöver också ytor för sin verksamhet.
I en miljö som är starkt förknippad med sin kulturhistoria har jag försökt skapa ett komplett konserthus där gammalt möter nytt. På den lilla inbyggda tomten transformerar jag det gamla och bygger nytt för att skapa mer plats för den externa konsertverksamheten och Lunds studentsångare, samt ett mer naturligt flöde för publiken genom konserthuset. Genom att jobba med flöden, funktioner och förväntningar med arkitektoniska detaljer vill jag skapa ett nytt rum för hela Lunds körliv.
Examinator: Tomas Tägil
Handledare: Jesús Mateo
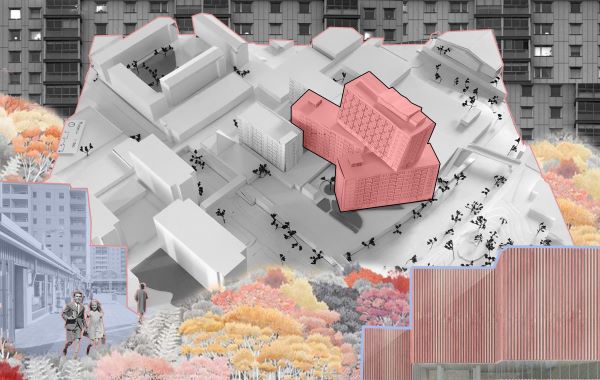
Henrietta Munter / Miljonprogrammet i förändring
I mitt examensarbete undersöker jag hur man som arkitekt kan arbeta med förändring i miljonprogramsområden. Ett högst relevant ämne då många av dessa områden står inför omfattande underhållsarbeten de närmaste åren.
De bostäder som byggdes mellan åren 1965 och 1974 står idag för en fjärdedel av Sveriges bostadsbestånd. Med ett ständigt ökande tryck på bostadsmarknaden och våra naturresurser är det viktigt att vi gör det bästa av de bostäder vi redan har. Samtidigt har miljonprogrammets områden under årens lopp fått ett skamfilat rykte och frågor gällande vilka värden som är viktiga att bevara och vilka som kan tillföras i dessa områden är ständigt återkommande.
Vad finns det för problem i bostäderna idag och hur kan dessa förbättras genom ombyggnation? I denna fråga tar mitt projekt avstamp och finner snart sin plats i Husby som ligger i norra Stockholm. Genom att undersöka och analysera området kring Husby Centrum landar jag i ett gestaltningsförslag med tre delar: ombyggnation av ett flerbostadshus, ombyggnation av lägre centrumbyggnad samt programmering av stads- och gårdsrum mellan dessa byggnader. Den röda tråd som håller förslaget samman är att förbättra för brukarna och förstärka områdets identitet. För att förhoppningsvis skapa ett nytt exempel på hur förändring av miljonprogrammets bebyggelse kan se ut.
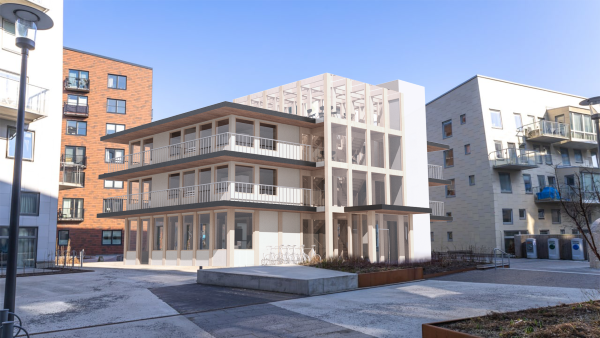
Maria Rinaldo / Flexible co-housing – a research & design project
During my exchange studies in Dublin, I took a course called “Architecture in a Climate Emergency.” The professor talked a lot about how we must consider other ways of living in the future and rethink the space we need to live, to be able to beat the climate crises.
This became the starting point for my chosen topic: Future sustainable housing. I wanted to explore flexible housing from a sustainable perspective, both environmentally and socially. I then chose to narrow it down to shared living housing with a focus on social interaction.
I have discussed shared apartments and corridors with friends and family, and most of them liked the concept of living with friends or others. Many had lived in a student corridor or similar and, aside from the lack of cleaning, have enjoyed living with others for a period of time. Although many would prefer not to share with as many as eighteen people and also have a larger private space. However, the “typical” step is to move into your own apartment when you can afford it, which I think is unfortunate. I wanted to design a sustainable home that could adapt to its current and future residents.
Examinator: Lars-Henrik Ståhl
Tutor: Johnny Åstrand
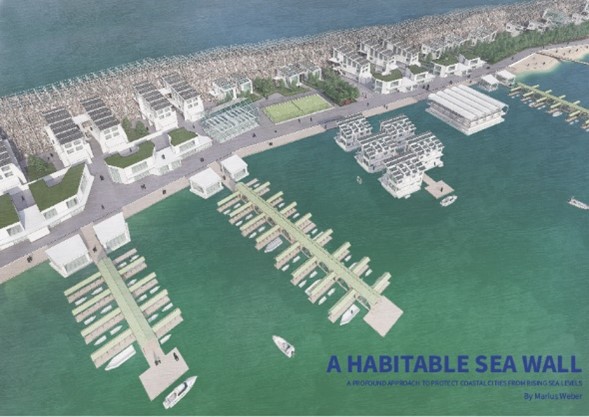
Marius Weber / A Habitable Sea Wall
By the year 2100, global sea levels are expected to have risen by 4m. It is estimated that this would displace 630 million people, 3 667 000 square kilometers of land would be lost and it would cost the global GDP $1802 billion US dollars. This could lead to a global crisis of an unprecedented scale.
Contemporary, internationally recognized strategies for increased sea levels primarily focus on handling flooding, which is a temporary form of increased sea levels. Hence, existing strategies are short-term oriented and therefore not intended to handle permanently increased sea levels.
My concept is intended to protect cities against a sea level increase of up to 12m in successive steps. The core idea of my approach is that the resulting structure not only acts as a protective barrier, but that it also is habitable, making it a long-term investment that fosters sustainable urban development. The technical process, which I have minted Continuous Algorithmic Aggregation (CAA), is intended to lay a protective foundation that future engineers, architects and city planners can build upon. Hence, the architectural aspect of the project is solely visionary, as there is no way of knowing in what way the barrier would be urbanized in the future. The site I chose is Malmö.
While my concept is an enormous infrastructure process, the CAA method makes it relatively cheap and quick to be built. I calculated the steel cost to be around SEK 16 billion, which is half of what the Öresund bridge cost. The whole structure could be filled up in 8 years, making it possible to complete by the year 2100. The potential energy that could be harvested through solar-, wave- and hydropower could provide enough electricity for 80 000 people per year.
Examiner: Tomas Tägil
Supervisor:David Andréen
Erika Wågström / Möten på myren
Mellan Sattajärvi och Tärendö i Tornedalen breder myren Kaljuvuoma ut sig i skogslandskapet. En plats som brukats i hundratals år och på vilken det fortfarande utförs renskötsel och myrslåtter - två traditionellt viktiga delar av den tornedalska kulturen med potential att stärkas med hjälp av arkitektur.
Mitt projekt är en utforskning i timmerstugans möjligheter, i arkitektur som taktik och strategi i landsbygdsutveckling och dess förmåga att skapa eller stärka relationer till en plats.
Utgångspunkten i gestaltningen har varit att utgå från platsen och den historiska kontexten/arkitekturen i området. Målet har varit att designa något platsspecifikt och lokalt förankrat men samtidigt samtida och nytänkande och något som positivt kan bidra till den närliggande byn.
Resultatet är tre träbyggnader på Kaljuvuoma som på olika sätt behandlar relationen mellan arbete, vila, det privata och det delade. En mötesplats på myren - ekologiskt, socialt och ekonomiskt hållbar.
Examinator: Lars-Henrik Ståhl
Handledare: Nina Falk Aronsen
