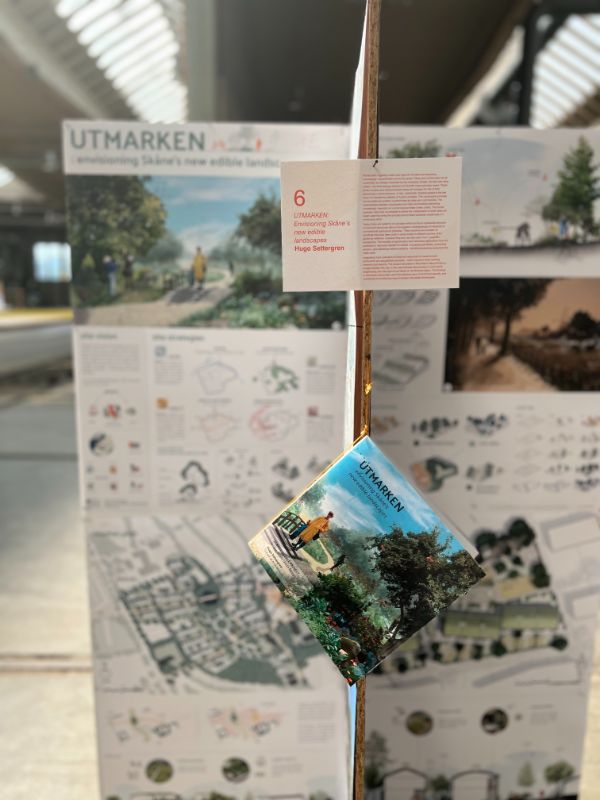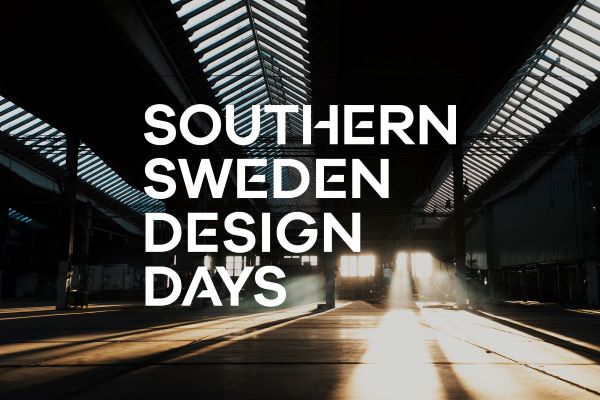Southern Sweden Design Days
OPENNESS - DIFFERENCE - COMMUNITY
Architecture is a spatial matter and deals primarily with the qualities in and of the everyday spaces where our lives play out/ take place.
This exhibition shows different ways of dealing with the concept of dissonance in architecture through student projects from the School of Architecture at Lund University. Students are inspired to investigate, develop and design sustainable spatial contexts for human life; spaces and places that open up opportunities for creative and inspiring conditions for all - locally and globally.
The following projects represented the School of Architecture at Lund University:
Albert Wischer - Contemporary peasant housing in Aringsås
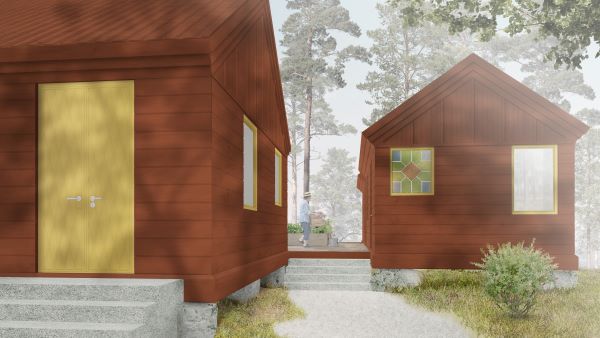
In the heart of Småland, near Alvesta, there is a forest area called Aringsås. Previous expansions of Alvesta have meant that parts of Aringsås were cleared of trees, and the terrain flattened to make room for residential areas with turnkey houses. Now, a new residential area will emerge in interplay with nature. The forest will be left untouched as far as possible. The buildings will be constructed of wood with local craftsmanship and building traditions.
Nymoge in Aringsås examines the criticism of modern architecture to find architectural qualities that may be missing from traditional construction and examines the challenges of building residential areas in a forest environment.
The design proposal is a residence consisting of four buildings that take inspiration from the flexibility and adaptability of the Smålandish farms and their compliance with the landscape. The design proposal aims to combine qualities from local building traditions with a modern home and, at the same time, examine solutions for building sustainably in a forest environment.
Amelia Henry - 4D Printing Architectural Textiles
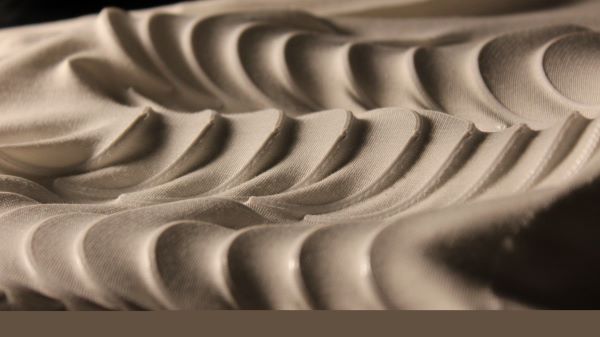
Additive manufacturing has already begun to revolutionize construction and fabrication methods in the AEC field. Printing on textiles, though a relatively new method, presents great potential to change the way we view the division of architectural spaces and the intelligence of the materials that create them. How can a soft and traditional material such as textile be introduced into a technical and computational manufacturing process to create a new material system? Can this non-traditional and innovative programmable material system be justified through the implementation into extreme and specialized architectural environments?
In collaboration with SAGA Space Architects, this project researches the viability of 4D printed textiles in an architectural context across multiple scales. 4D printing textiles is the process by which thermoplastics are deposited onto a stretched textile, which upon release results in a 3D structural warping due to the tension and resistance of the plastic and fabric. The thesis explores the above questions through experimental research with an array of techniques, geometries, and materials involved in printing thermoplastics onto stretched textiles at multiple scales, from that of a desktop 3D printer to an ABB 2400 robot arm with an in-house custom built 3D printing attachment. Through manipulation of the printed geometry, the warping can be programmed to form functional architectural structures specialized for the constraints and opportunities of a range of traditional and extreme architectural environments.
This thesis encourages a deeper understanding of the current applications and limitations of 4D printed architectural textile structures. The result of this research ultimately contributes to the development of material systems that respond and adapt to the dynamic needs of the architecture of the future.
Ana Gilmet - A place in between places
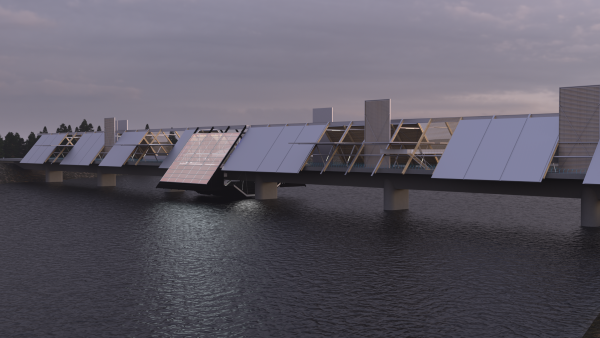
Skellefteå is calibrating its position in multiple overlapping maps, sometimes located in the centre and sometimes in the periphery (if those are even relevant). It is a place in between places. A geographical periphery of Europe that becomes one of the centres of production of one of the fastest growing industries in the world
The favourable policies to facilitate multimillionaire investments in green energies have not had corresponding effects on the people who are needed for these enterprises to realise. The “green revolution” is bringing hundreds of people from all over the world for jobs in the new sector, changing the landscape and culture.
Migration policies, urban development, social and educational plans are not catching up to the challenge, leaving the protagonists of this revolution in insecure living and working conditions. New institutions and spaces are needed to accompany these industrial reforms.
On the other hand, the people interviewed in this project express a lot of hope and enthusiasm for the future. After years of economic stagnation and isolation, a new landscape is forming.
The project has focused on designing a bridge that is a generous and open superstructure, ready to be appropriated by its occupants in various levels of commitment. Designed to be part of the process of transformation of the city instead of an imposition. The proposal is therefore other bridge, which is neither bridge nor building. A public space that is in continuous negotiation of its own rules
Augusta Blohm - Tectonics & Disassembly
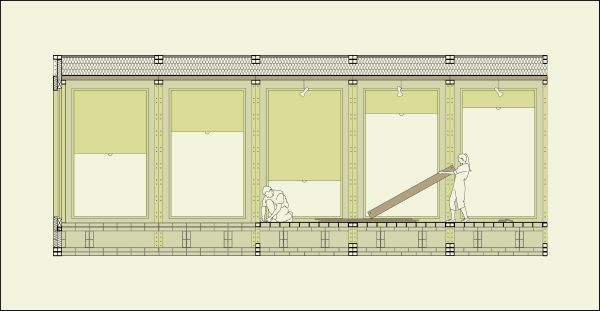
The construction of a building does not always work the way it appears to work. Within a theoretical framework rooted in works by Eduard Sekler, Karl Bötticher and Martin Heidegger, this thesis presents a discussion on the importance of the tectonic expression when designing a building with the intent that it should be easy to disassemble. Is it enough to make a building dismountable, or does the building also need to appear to be dismountable? With the help of a list of four core principles of design for disassembly, I have designed a dismountable art gallery to learn how to navigate the process of purposely trying to emphasize specific construction aspects.
Burak Ertugrul Güney - Thresholds of Taksim a new strategy of urban revitalization
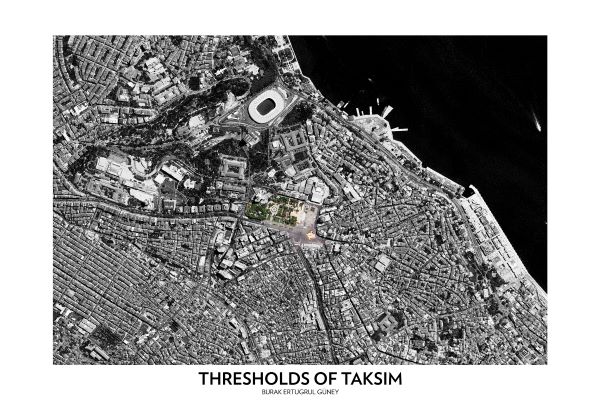
Spatial experience can be perceived as a kind of exploration of space that evolves within the fragments of lived moments and transforms over time. Squares, parks, and streets are the primary urban spaces where social interactions are experienced at an extremely high level. Taksim is one the most important and memorable public spaces of lstanbul, Turkey by being an assemblage of a square, a park, and surrounding structures.
The fragmented transformation in Taksim, so-called a process of disidentification, follows a perspective that takes into account how the changes in the essence of a public space have transformed the area into a decontextualized void. The lack of enclosure of the square, out of scale spatial configurations and the disappearance of urban continuity which cause spatial orientation and articulation problems are the major problems that adversely affect the urban experience are observed under the existing conditions.
This project aims to reactivate and redefine Taksim and its surroundings by enhancing spatial integrity, creating new interventions, and providing new functions to contribute to the development of daily life activities. To accomplish this aim, this project uses threshold spaces as a tool to revitalize an historical urban public space in the context of a collective memory.
It explores a spatial orientation that recontextualizes the users in the square within the spatial framework and integrates with the urban memory through the use, reinterpretation, and design of transition spaces. The vanished traces of the past and the traces that are still accessible will be references for spatial definitions on the revitalization of urban public spaces by investigating the historical breaking points defined by the political background and the urban interventions affecting the process of change in Taksim.
Felicia Zachrisson - A Thesis-Student’s Pink Guide to Safer (and Better) Housing
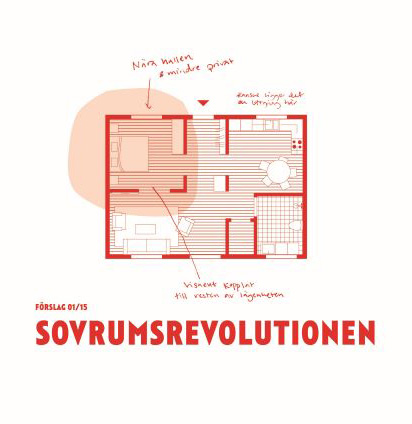
According to the WHO, domestic violence is one of the most dangerous threats to women’s health. The home is where this violent behaviour takes the stage. Why is that? Architects and theorists have long made out that our public spaces are differently well-built for different kinds of bodies, where some are possibly better supported than others. This thesis is set to research the building of the home. The female body appears to be less supported in the home than the male body is, seeing how the home rather serves as the most dangerous place for women to be at.
In an attempt of finding safer and better housing for women, I begin my work by exploring if there are possible flaws to the shape of the home in the way it affects the female body. The study shows that power dynamics and our need for privacy have affected the construction of a number of problematic scenarios. And I believe these could be designed differently.
With a guide book, I would like to present a total of fifteen ways of designing for safer and better housing.
Hugo Settergren - UTMARKEN: envisioning Skåne’s new edible landscapes
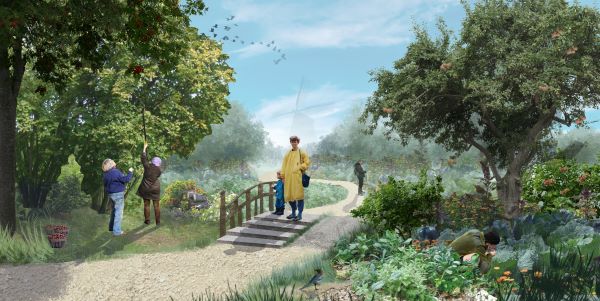
Planet earth is getting hotter and regional climates are becoming increasingly unpredictable across the globe. Cities and communities on all continents are already impacted by the changing climate, but also two other crises – the fossil-energy decent and the 6thmass extinction event. These three complex and interconnected crises all increase the risk of food becoming a scarce resource. In fact, historically, feeding people is the key factor of maintaining stability in human societies.
The countryside provides the foundational systems of which feed all cities and communities. The relationships between countryside and cities are therefore becoming increasingly important on a local level as these crises unfold. The border between cities and countryside is where the collaboration of both sides will begin, learning along the process how to feed ourselves sustainably in a more local world.
Today, there are systems of cultivation which produce substantial amounts of food and resources without the negative consequences of industrial (or conventional) agricultural practices. These systems are founded on practices that have been used in small scales in different corners of the globe for millennia –however they are now also seen from a scientific perspective. The benefits of agroforestry and restoration agriculture have the potential of; restoring habitats for wildlife, increasing soil fertility, preventing erosion, and stabilizing weather patterns – all while producing resources that cities need.
Integrating local cultivation of food and resources is crucial for both production and educational purposes – both important when working towards food security. The project described in this thesis is about finding a bridge between the city, in this case between Brunnshög in Lund and its neighboring and vast agricultural lands on the Scanian plains. The findings in this thesis shines light upon the pressing issue of local food security, and contributes to envisioning ways to design new edible landscapes.
Johanna Schweitz Fåhraeus - Sharing the roofs - an alternative housing market on the flat roofs of Stockholm
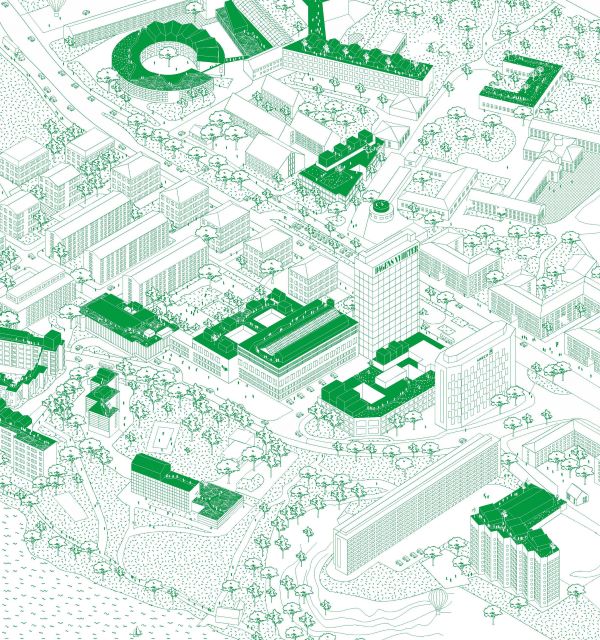
Housing in big cities has become a luxury many people cannot afford. The Swedish County Administrative Board writes in their annual report Läget i Länet, that there is a severe shortage of affordable housing. As the housing market stands today, with profit-making construction companies together with expensive land, the problem, according to the report, cannot be solved without change.
This thesis seeks an alternative way of living where the residents together take control of their housing situation. The starting point is to find a different place to build than the traditional and to build without involving construction companies. A housing market based on building communities on flat roofs in Stockholm takes shape: Sharing The Roofs (Delat På Taket)
Inspired by Rotterdam’s multifunctional roof program, the flat roofs of Stockholm are being researched and mapped. This results in a catalog where one hundred roofs are documented. The catalog becomes a tool and a growing information bank for the housing market. Members can add more information and material and share ideas, drawings, approaches, tips, help and experiences with each other. On a smaller scale, the concept of shared housing is explored and ends up in housing on a chosen flat roof. Here the traditional way of shared living is challenged.
The aim of the thesis is to raise thoughts and create a discussion for what the future housing market can look like and how a norm-breaking household can be created.
Julia Johansson - To move along the wall
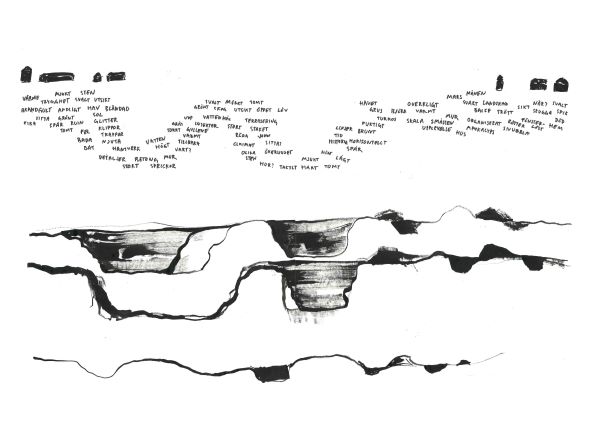
In the southeast of Karlskrona lies an island with an exciting history, Tjurkö. During the middle of the nineteenth century and about a hundred years forward, this was the center of the quarrying that took place on a large scale in Blekinge. But you don't come to Tjurkö just for the old stonework. The island is a stop for the archipelago ferries, which many day tourists use to experience nature, relaxation and history. Here there are beautiful places to swim from the rocks, camping, sale of handicrafts, nature to walk in and winemaking. There are also some private residences here. Some live here year-round, but the island really comes alive in the summer.
Today, there is an open-air museum at the quarry, in the form of a cultural trail of approximately 1,2 kilometers, which goes out towards the harbor and the quarry, past several smaller ruins and scrap piles. Along the path, there are also a number of houses, which functioned as support buildings for the stone quarry, preserved. Without a map, it is difficult to understand how to move and the road is not accessible to everyone, as the terrain is difficult to navigate.
In order to preserve this place by the path I have, with my project, investigated how with additions based on the needs and character of the place, one can create another layer of experience. By integrating and exploring the senses in the design process, the hope was to make the place more accessible from an experiential perspective.
During the education, I focused on the courses that dealt with culturally and historically valuable buildings and environments. These have often been about creating a future strategy for a building. We have learned to map qualities and see opportunities for future use. We have learned to value, prioritize and opt out. I have often thought about what we will want to preserve for the future in what we erect today, where everything is so mass produced and generic.
With the construction industry as one of the biggest culprits in the climate crisis, the buildings we build need to have more qualities than being carbon dioxide neutral in order to be valuable to us in the future as well. They need to have elements that create meaning in people. Places in themselves create different experiences and impressions for us. These often depend on the identity and character of a place. A large part of this work is about the place and its importance in the process. The hope is to create an understanding of the place that can provide something more than the rational.
We need to experience with the body and with the tactile to understand our world around us. That, in turn, has led me to drawing as an investigative tool. I have used it to get to know the place better with the hope of getting closer to the poetic values. I have also worked on a narrative about how I experience and want people to experience the place. The narrative enhances my experience of the place and makes it easier to communicate to others.
Caroline Halje & Hanna Wernersson - Earth Architecture - Towards a Sustainable Future?
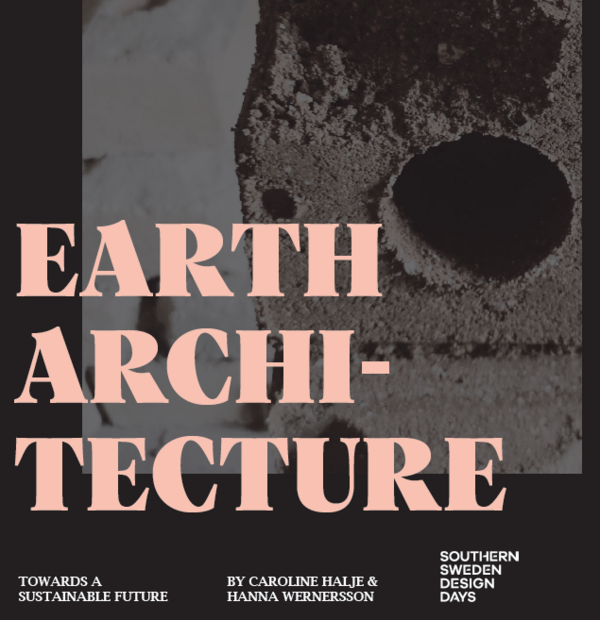
This thesis looks into the potential for earthen building materials for future architecture. The purpose is to increase the understanding of earth and investigate how a greater use of it can impact social, environmental and economic sustainability. The work highlights the latest research, presents contemporary earthen architecture, discusses architectural qualities and reviews challenges, potentials and required future steps. It also brings forward a construction project in Tanzania where we have carried out practical field work, where local earth was used as the main building material. By being physically in Tanzania, a country that struggles with major social and economic problems, we could study social sustainability on our own and gain valuable insights and knowledge that can be hard to find in literature.
This thesis is based on a will to - with architecture as a tool - make a positive impact on the planet and the life of people. We have during our architecture studies come to understand that building with earth has potential to contribute to such an impact. Therefore, we believe that it is valuable to look into the subject of earthen building materials more thoroughly. We are convinced that material knowledge might be one of the most significant skills for architects in the future as it lies in their power to design structures with a greater social and environmental impact, something that is becoming increasingly important. Taking advantage of locally available resources can be the key to overcoming the challenges we are in the middle of today. Materials are highly intertwined with the early stages of designing as they make up the fabric of any structure. It is therefore important that the architect knows the possibilities and limitations of different materials, to be able to make good design decisions that nurture sustainability.
Sofia Elldin Mårtensson - Architecture of Reuse Exploring a prolonged life cycle of materials through an adaptive transformation
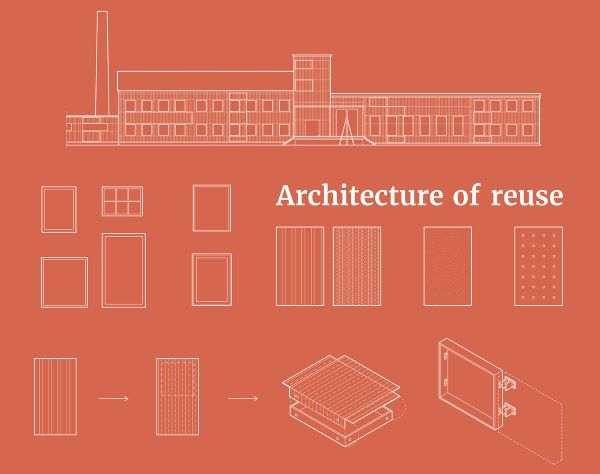
Take, make and waste. Our society is trapped in a linear economic system where we extract raw materials, process them into products and as they have served their purpose they are reduced to waste. This unsustainable mentality seeps through to all things consumable, from fashion and cellphones to kitchen counters and buildings. The building sector is responsible for 40% of all waste in Sweden. Despite the pursuit of sustainability, we keep demolishing buildings long before their due date and sustaining a practice where not even new products are spared from the construction waste bins. While it is easy to surrender to apathy in the face of the systemic knot that our field is entangled in, another approach is to educate ourselves in building methods that we believe in.
This thesis explores transformation and material reusage, strategies that are often seen as separate programmes but are in fact closely interlinked from a circular perspective. The project investigates the abandoned CEPA-building situated in Västerbro, an industrial area in Lund that is subject to an urban renewal project in the coming years. As the area is demolished and developed into a new residential neighborhood, this thesis proposes an adaptive transformation of the former metal industry building into a mixed use public building housing a youth center, re:makerspace and flexible rental facilities for coworking and commercial activities. The building acts as an explorative testbed to gain knowledge on circular techniques, values and tools. How do we encourage a prolonged material life cycle through architecture?

