Programme in Architecture 9-13 June 2025
School of Architecture at Lund University invites you to presentation days for the degree project A-programme (AAHM01).
The presentations are public and take place in Full Scale Lab and Black Box, A-building, Klas Anshelms väg 16, 223 62 Lund.
Welcome!
Program (in Swedish)
Schedule with details such as critics and examinators (PDF, 88kB, new tab).
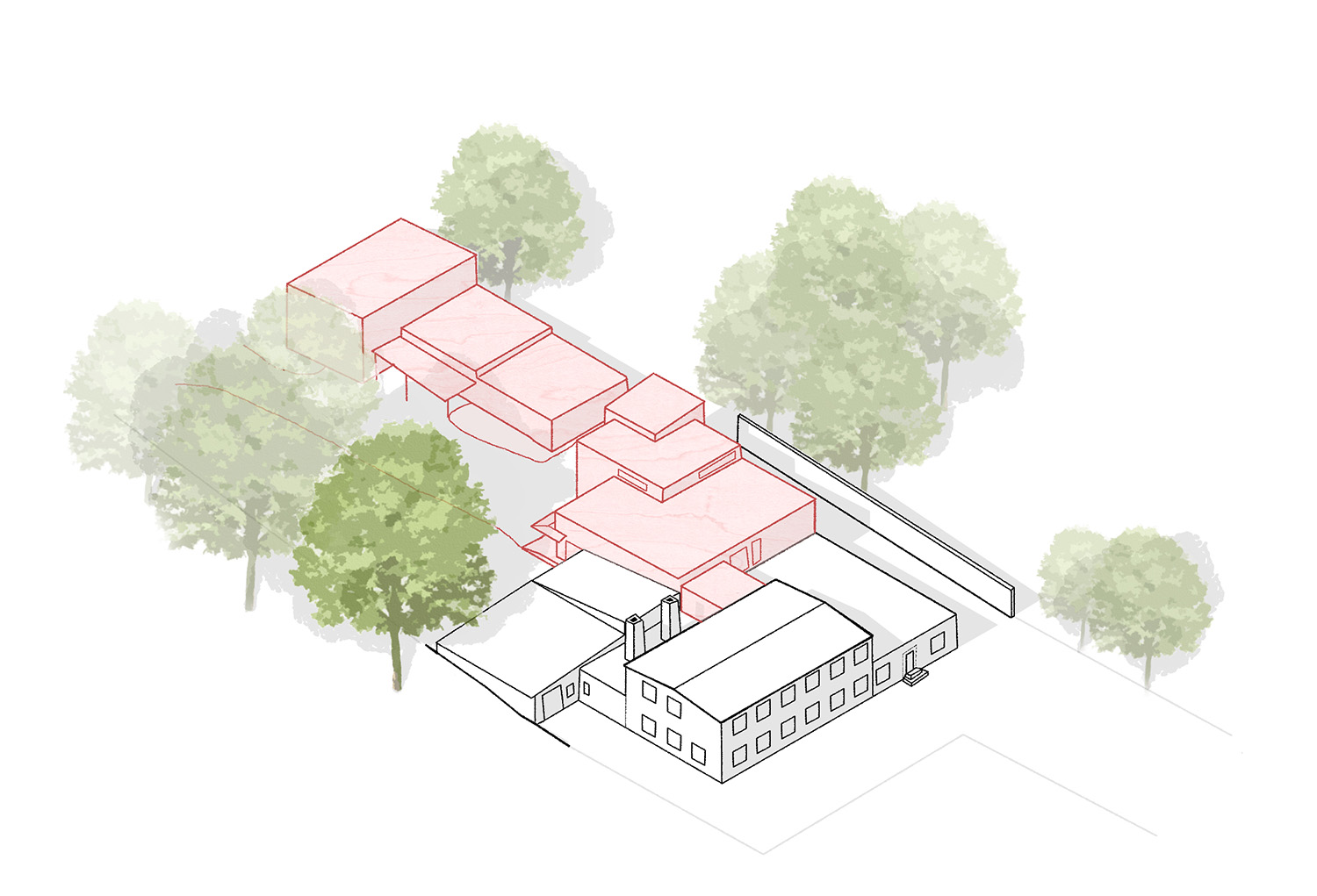
Agnes Humling / Kulturbageriet - And the process of transformation
This project is about developing and testing a method of how old places can be given new purpose and use through architectural transformation. There are plenty of abandoned factories spread around the country, often in small towns and villages in the countryside.
Finding a way to reuse old industrial buildings is a key to further sustainable development. The history and identity of existing buildings make them strong, rich and interesting.
Mapping and value assessment are integral parts of the method as they help create an understanding for the place and locate hidden potential. These tools helped develop keywords and strategies for the process, to support decisions and build a narrative.
Kulturbageriet tells the story of how a forgotten bakery, in the outskirts of a small former industrial town, can be given new life through transformation. With strategic manipulation and addition the site is opened up and given a fresh start, while still respecting the identity of the place. A new program is thoughtfully developed to answer the question of how to bring new people to the site and help them want to stay.
The proposed design looks back to the existing structure, qualities and history of the place, identifying key features to continue on and strengthen. The collage plays a big role throughout the project and is suitable as the process of transforming is in itself creating a collage. The tool is a great way to find the unexpected and explore how new and old can blend to grow. The result is a dynamic space where the experience is led by curiosity to explore the traces of time.
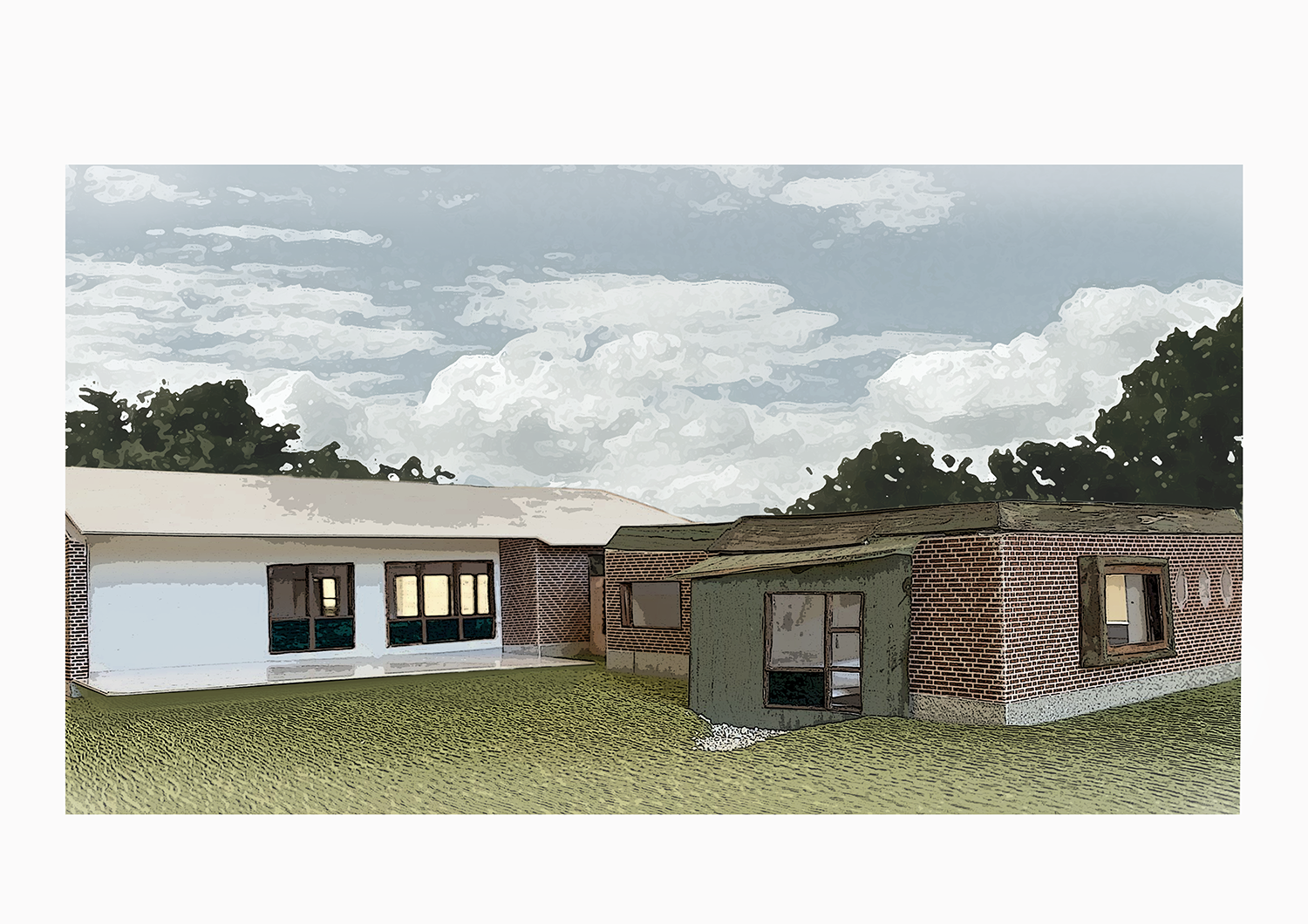
Eva Victoria Ljungberg / Se huset / See the house
An investigation through characteristics of the swedish villa built in the sixties. How do we manage it? In which ways could we manage it? Which values do we see?
To get a house can be fantastic. Owning a house can come with a sense of freedom. And as long as we keep to the rules of the municipal detailed plan and the plan of conservation we can choose every step from just chill on the sofa or to use our dwelling as a project of alteration. A house must of course be adjusted related to time, needs or desire. But not distorted. A transformation will have an impact on the neighborhood for generations, and even a category of mismanaged villas can lead to a collective hindsight of sickly paleness. (Shakespeare) I have looked into the conditions and options of utilization, highlighting, restoring and transformation of the villa from the 60s. To the backdrop of the time spirit, I have therefore applied to a villa from 1964 suggested steps of care-taking in diverse degrees.
From just starting to live to build extensions. My wish with sharing my survey and craze for expressions significant for the period, is to bring a reading tool into the eagerness of transformation.
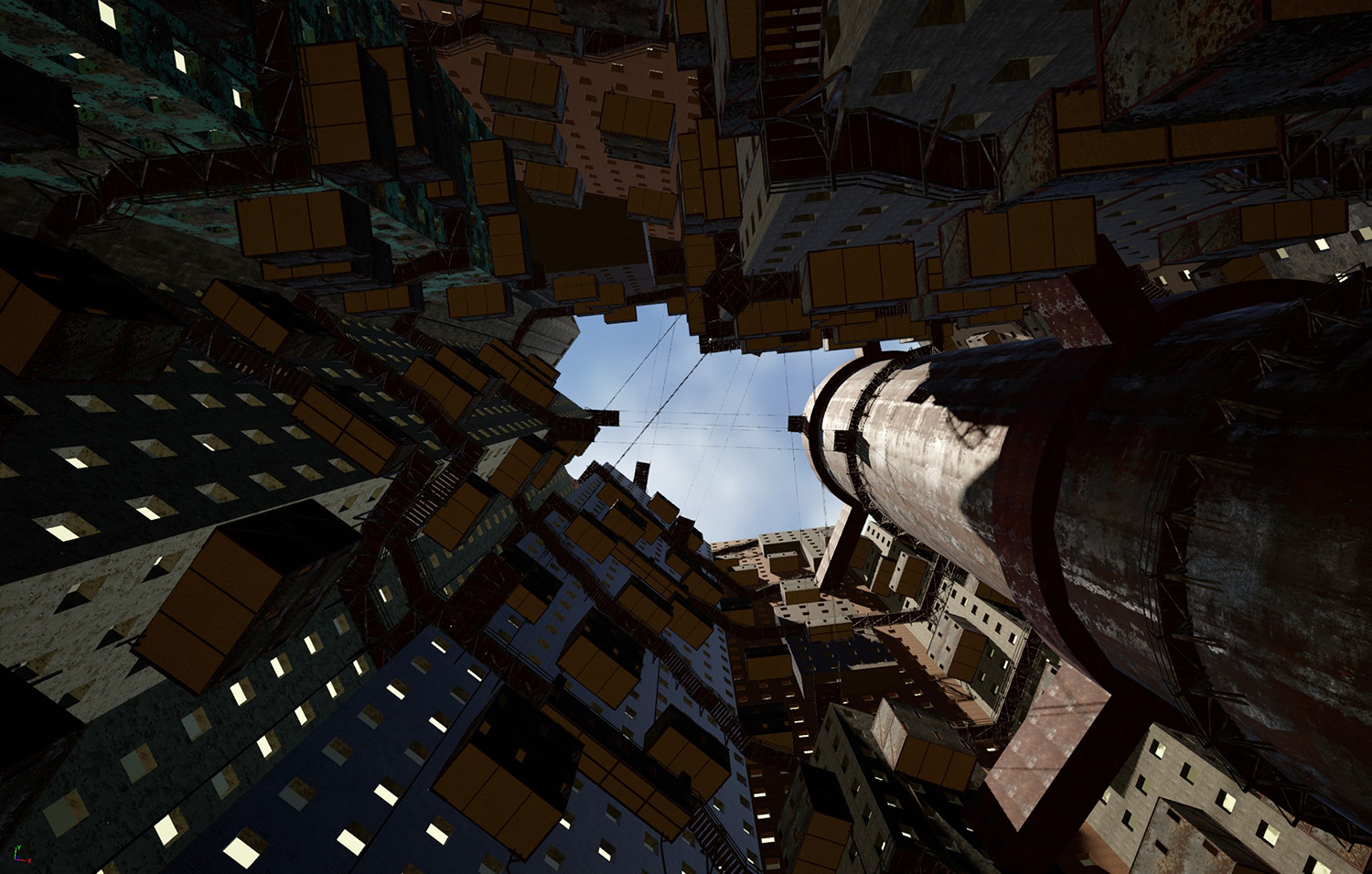
Frej Einarsson / Beyond Density - Exploring Urban Limits Through Digital Space
What happens when you take a normal city and try to cram more people into it, without expanding the surface on which it can grow? Maybe you end up with something like Manhattan or Tokyo, with skyscrapers standing side by side and large roads cutting in-between them.
Now we try to fit some more people in. Then you might get something similar to Hong Kong, more compact, more layered and with even less space between the skyscrapers. Let’s try to push some more people in. Now we are getting to the levels of Kowloon Walled City, the densest settlement in recorded history. Buildings are now fully merged, creating one big structure where no light reaches the street level. We have reached the most extreme example of what hyperdensity has ever been on this planet. But what if it went even further? Then we can only guess what it might turn into.
This project explores what such a city could look like, through interactive digital tools such as Unreal Engine. It also explores what these tools can offer when working with complex, three-dimensional spaces, where interactivity becomes a necessity for understanding them.
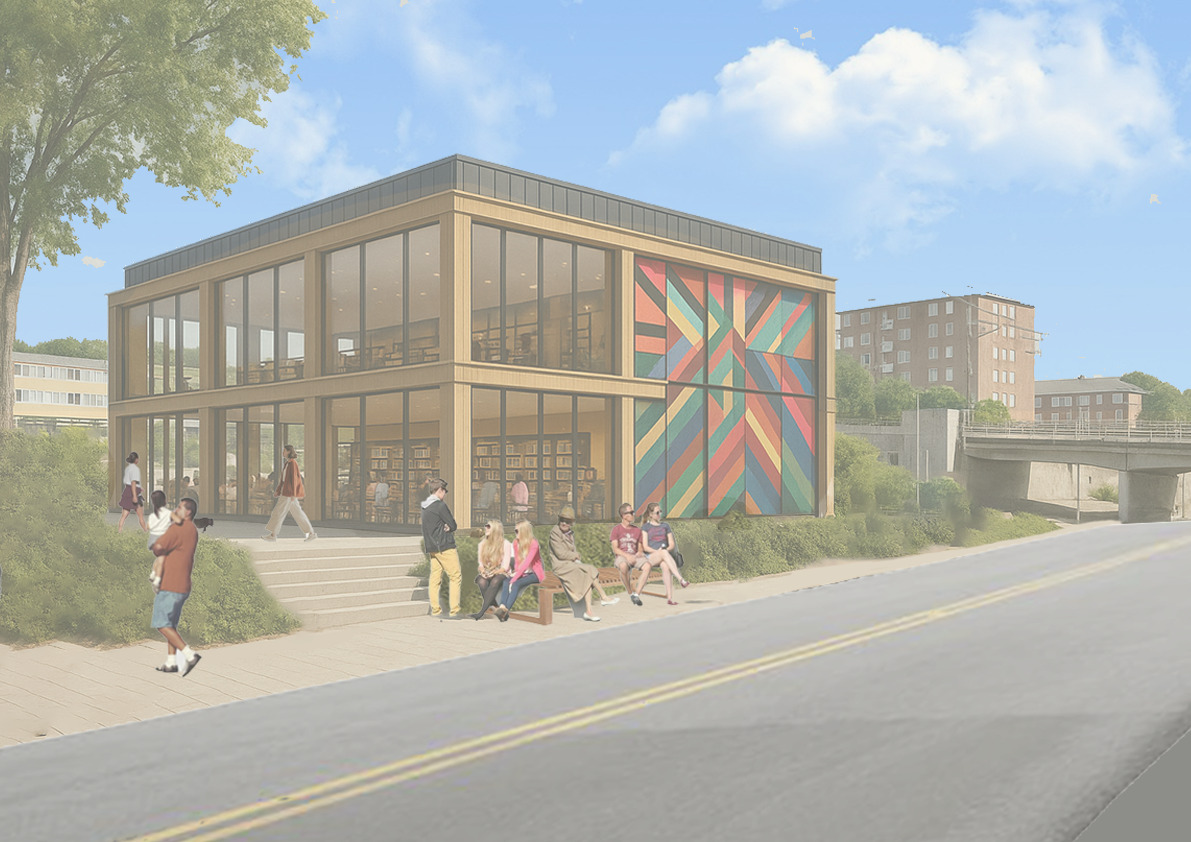
Haya AlShehabi and Sara Ceccarelli / Reimagining Rosengård with AI-Driven Urban Strategies
This thesis explores how architectural design, supported by AI tools, can cooperate and influence the design process of the requalification of Rosengård. This neighborhood is, in fact, known as one of Malmö’s most stigmatized neighborhoods because of its high crime rates, social fragmentation, and underutilized public spaces.
The area between the Rosengård train station and the central shopping center was chosen as the intervention site due to its strategic location and current isolation.
The project proposes design strategies guided by three main principles: accessibility, sustainability, and safety. Through field visits, environmental analysis, and interviews, we identified key urban issues such as poor lighting, disconnection, car-dominated infrastructure, and wind-exposed public areas. These insights informed a series of targeted spatial interventions. These have the purpose of fostering inclusion, visibility, and mobility.
Three main proposals were developed:
- A public meeting point near the train station to create a safe and welcoming arrival experience.
- A network of wind-buffering greenhouses that provide comfort and a place for activities.
- A street requalification strategy that prioritizes pedestrian and bike access, reduces car dominance, and improves emergency reachability.
AI tools were used to support the design process. Autodesk Forma aided environmental analysis (light, wind, and shadow), while ChatGPT, Midjourney, and DALL•E helped in early visualization.
This project proposes a balanced integration of technology and architectural intuition. It demonstrates how AI can inform and enhance design thinking. It also emphasizes that meaningful transformation in complex neighborhoods like Rosengård must remain rooted in human experience, empathy, and context-aware spatial planning
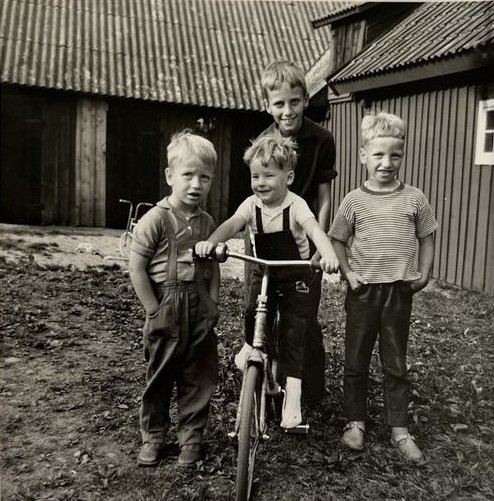
Klara Isaksson & Mattias Rydqvist / Rurality 2.0 - A path to a grounded life
A lot has happened in the last 100 years, our living conditions have changed and our cities have developed. However, in rural areas time has stood still and many Swedish farms remain untouched. In the past, the farmhouse was a central part of the farmer's life, but since the decrease of the agricultural lifestyle, many farms are empty and have lost their function.
In the current housing shortage, new buildings are often built instead of taking advantage of existing ones. At the same time, rural opportunities are neglected despite the fact of an increasing population wanting to move to the countryside.
In our work we explore the Swedish farm, its history and its potential future. The idea is to revive these buildings and give them new life to find new functions and uses. We are specifically studying the possibility of creating intergenerational housing where several generations within a family can live together on the same property. The study aims to create a strategy to actualize and develop Swedish farms to meet current and future needs and sustainability aspects. In a deep dive of this typology, we examine an old farm located in southern Småland with a valuable history and a rich character. The design is based on site-specific conditions and focuses on a design that promotes ecological, social and economic sustainability and preservation of the cultural-historical value. The countryside is not only a place close to nature and calmness but also gives the opportunity to live a grounded and sustainable life.
Presentation will be in Swedish.
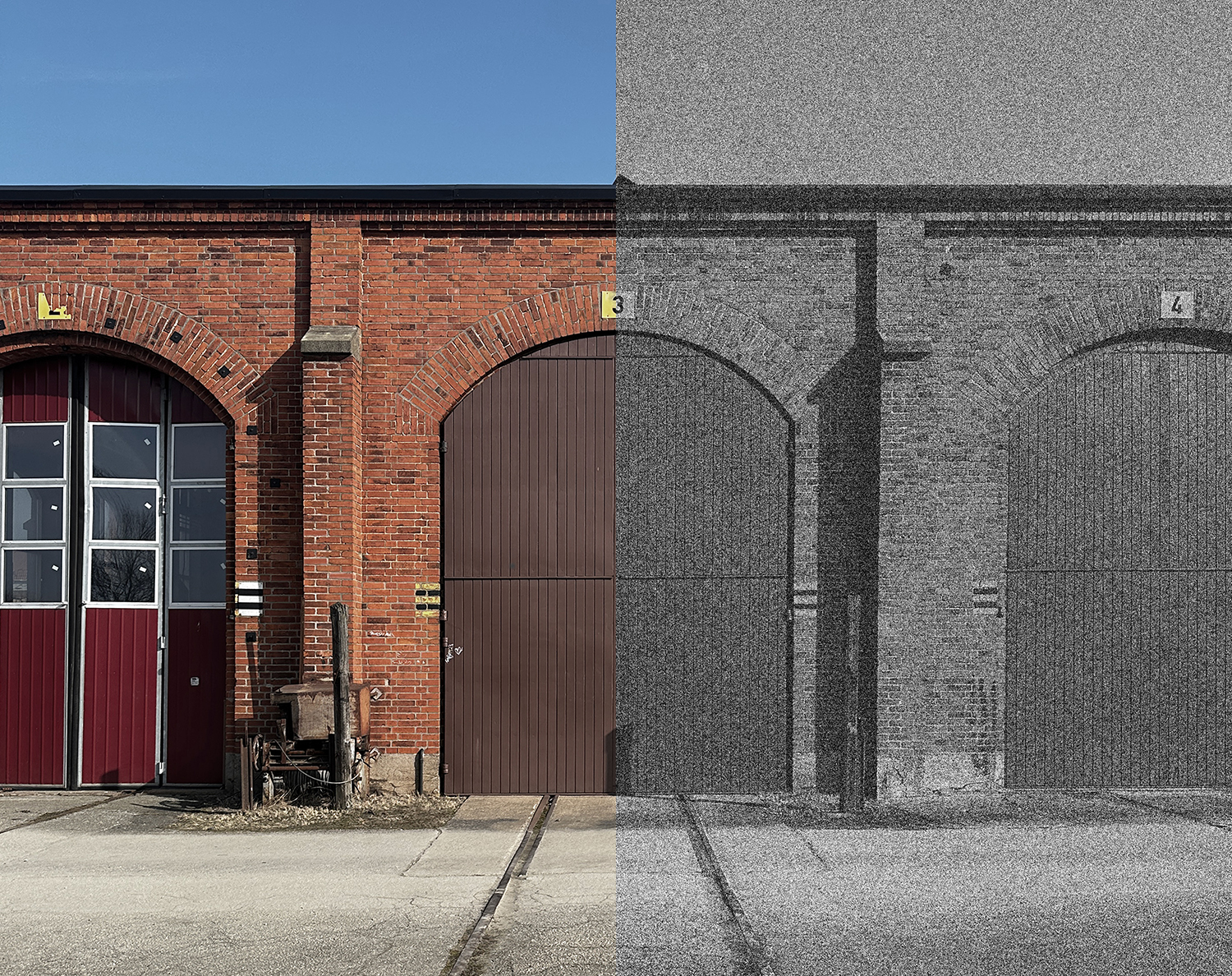
Mohammad Jadaan / Material Memory: Rewriting Without Erasing
This project proposes the adaptive reuse of Vagnverkstaden, a former tram repair workshop in Malmö’s Lokstallarna district. With its brick shell, tall industrial ceilings, and traces of former use, the building holds both physical and emotional memory.
The design does not aim to erase or replace but to carefully rewrite. Existing materials and structural elements are preserved and allowed to speak. New interventions such as entrances, reconfigurations, and light additions are introduced with restraint, supporting rather than dominating the original architecture.
Rather than prescribing a single function, the project opens up multiple possibilities for future use. It imagines a space that can evolve over time, responding to the changing needs of the community without losing its character.
Through this approach, Vagnverkstaden becomes not just a building with a new purpose but a place of presence, where memory, material, and meaning coexist. It is an architecture that respects the past while quietly preparing for the future.
I will present in Swedish
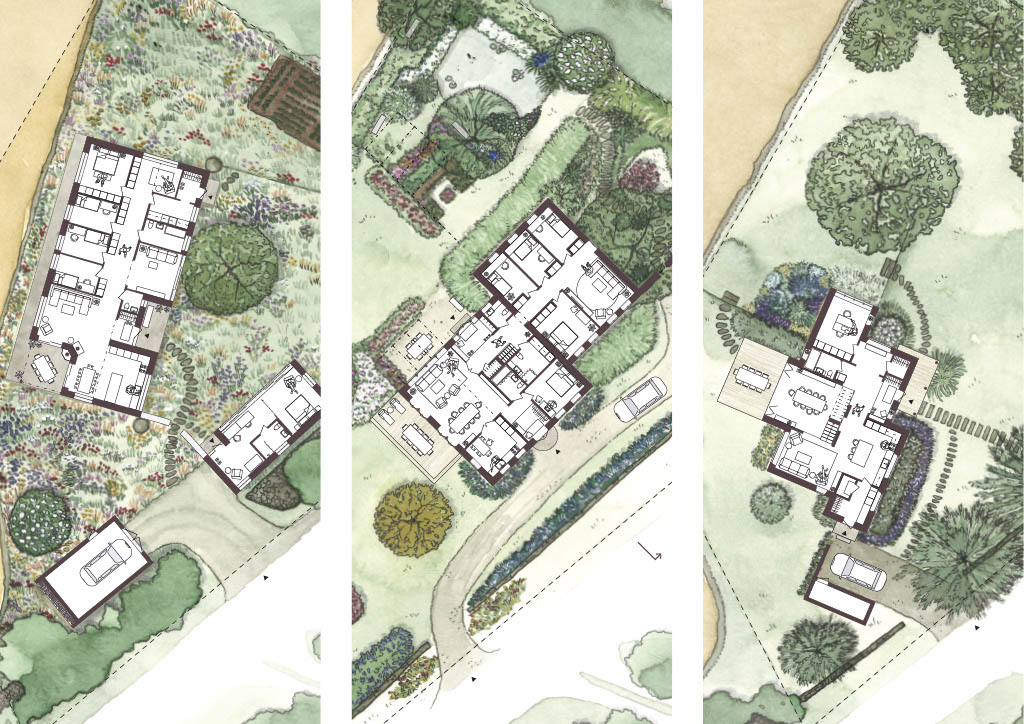
Rina Zetterqvist / Ute, inne & mittemellan
This work seeks to investigate and answer how different perspectives during the sketching process can influence a project's design and decision-making, as well as how it is expressed in the finished result.
I mean to exemplify how the approach of perspective can be used as a tool to more strategically and fundamentally explore one's own sketching process, to understand what really controls and motivates critical decisions. I apply this approach to three subsequent sketching processes from three different perspectives to understand the similarities and differences to the processes, and what these are due to. I challenged myself to design a family home on a designated lot in a rural area on Öland, three times over. The projects turned out to be very different in their architectural expressions, but very similar in their extraction. The approach of sketching from a fixed perspective brings both advantages and disadvantages to the sketching process. New values are discovered, but some are also lost. What else can perspective tell us about ourselves and our work?
The presentation will be held in Swedish.
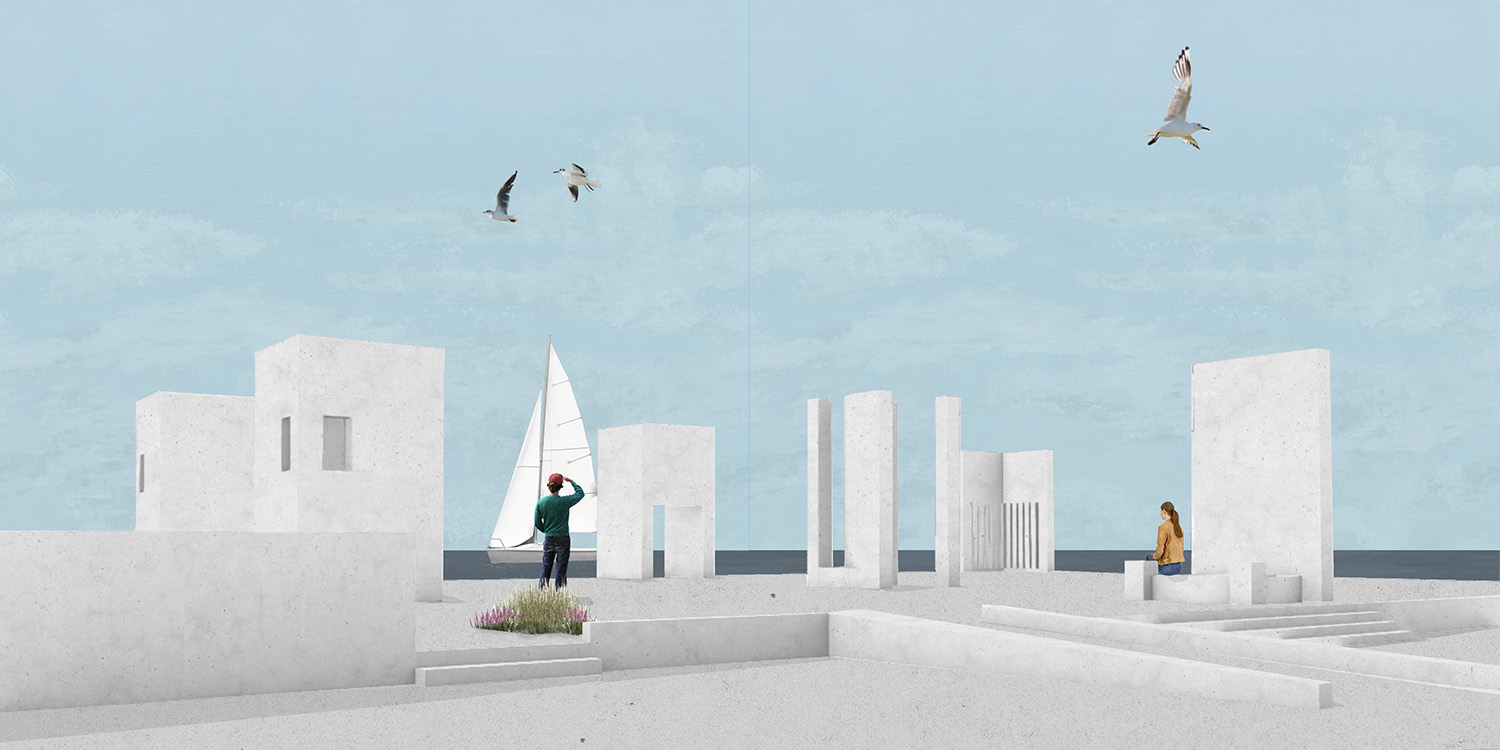
Sarah Camitz / Held Within the Minutiae
The city is a patchwork of fragments. Layer upon layer of materials that have existed and been used, altered and distorted, continued to exist and disappeared. Layer upon layer of stories, narratives, and memories shaped by, and shaping, the materials and spaces. Everything is entangled; a dialogue between what has been, what is, and what might be.
In the coastal city of Varberg, the port area has been decommissioned and relocated to make room for a new district. What remains is a flat gravel surface and an area that, having been closed off, does not exist in the public memory. These two conditions make it possible to read the site as a tabula rasa. It is an empty area we can fill with our aspirations and desires. But in doing so, do we risk overlooking the ways in which the site is still connected to the existing patchwork?
By using a yet-to-be-developed site on the edge of the new district as an object of investigation, this project seeks to offer a perspective on how to discover and interpret the subtle layers of a place and thereby move away from the notion of a tabula rasa. The project takes its start in a question: how can one capture and reinterpret a place’s minutiae?
The work engages with the site through physical encounters and documents these through photography, writing, and illustrations, forming a contextual analysis. This is transformed into memory artifacts that allow personal memory of the place to be shared and interpreted. From this process, insights are drawn and repurposed to develop a proposal for a visitor building on the site, with spaces for events, lectures, and exhibitions.
The presentation will be held in Swedish.
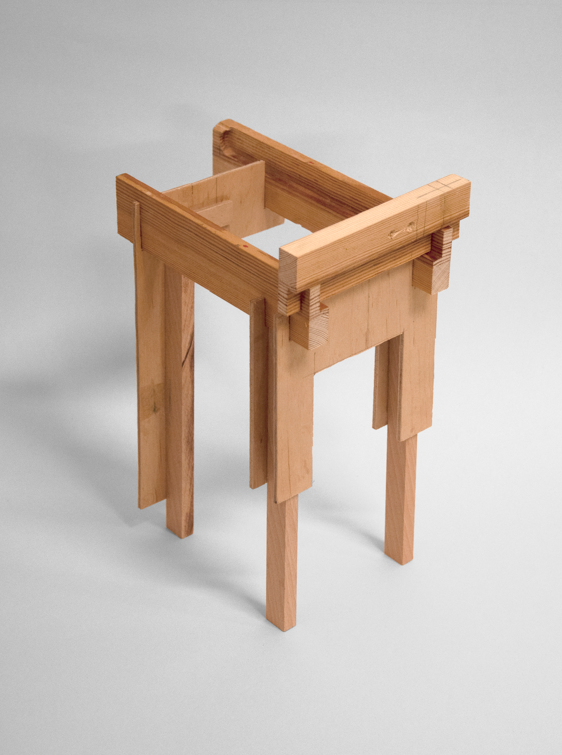
Timothy Riseley Randers / Sväva i ovisshet
The course of this thesis takes its starting point from a question inspired by the work of architect and artist Allan Wexler; how can one create a building that emanates from one's subconscious? Wexler states that he aims to create buildings in the same manner as a potter throws a pot on a wheel, or a sumi-watercolour painter - "who has to work without hesitation, otherwise the ink will tear the rice paper.”
The question about subconscious creation, in turn, gives rise to a range of other inquiries concerning intuition, embodied intelligence, how new ideas emerge and take shape, and the nature of iterative work, among others. It also addresses the idea and notion of the architect's role as simply a problem solver, and emphasises the importance of more ambiguous capacities, by recognizing the value of architecture as a form of knowledge that goes beyond the measurable.
The project is carried out by studying various creative practices and attitudes that, in different ways, address these topics, and by conducting my own exercises based on my findings. Through this exploration, I seek both to become more aware of my own creative processes, and to discover new methods and perspectives that can help me develop my creative work, and ultimately foster a closer relationship and understanding of the practice of an architect.
The presentation will be held in Swedish.
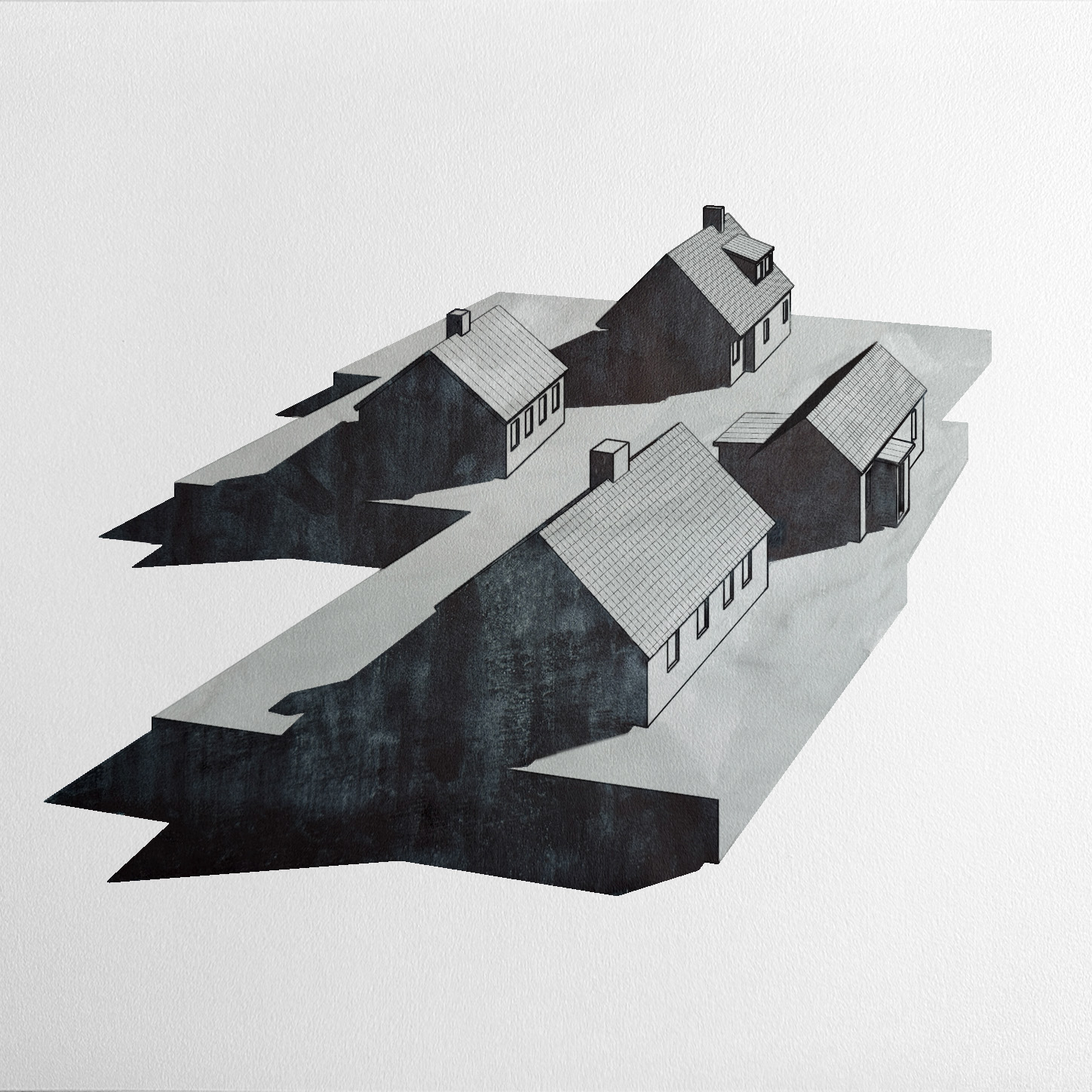
Viktor Astner / fler i rad / more in a row
What might a rurban and sustainable living in the region of Scania mean? Today's movement towards so-called garden cities and common wishes to live in one's own small house attracts people to move out to rural areas. In the late 19th century the railway connected and initiated many small rural towns.
The railway shaped the architecture and the form of these towns. Today that imprint is visible and enjoyable and the railway makes for fast and sustainable communications. This creates possibilities for a form of sustainable and rurban living but also raises some question marks.
- How can we develop these small towns and their resources in an architectural and environmentally sustainable way while maintaining the rural feeling and caring for the town’s intrinsic atmosphere ?
- How can we expand them without expanding outwards on the highly valuable agricultural land that exists here in the region of Scania?
Follow along and read about five tools I found in my research of five railway towns in Scania. Tools to assist answering these questions and examples on how to practice them.
The presentation will be held in Swedish.
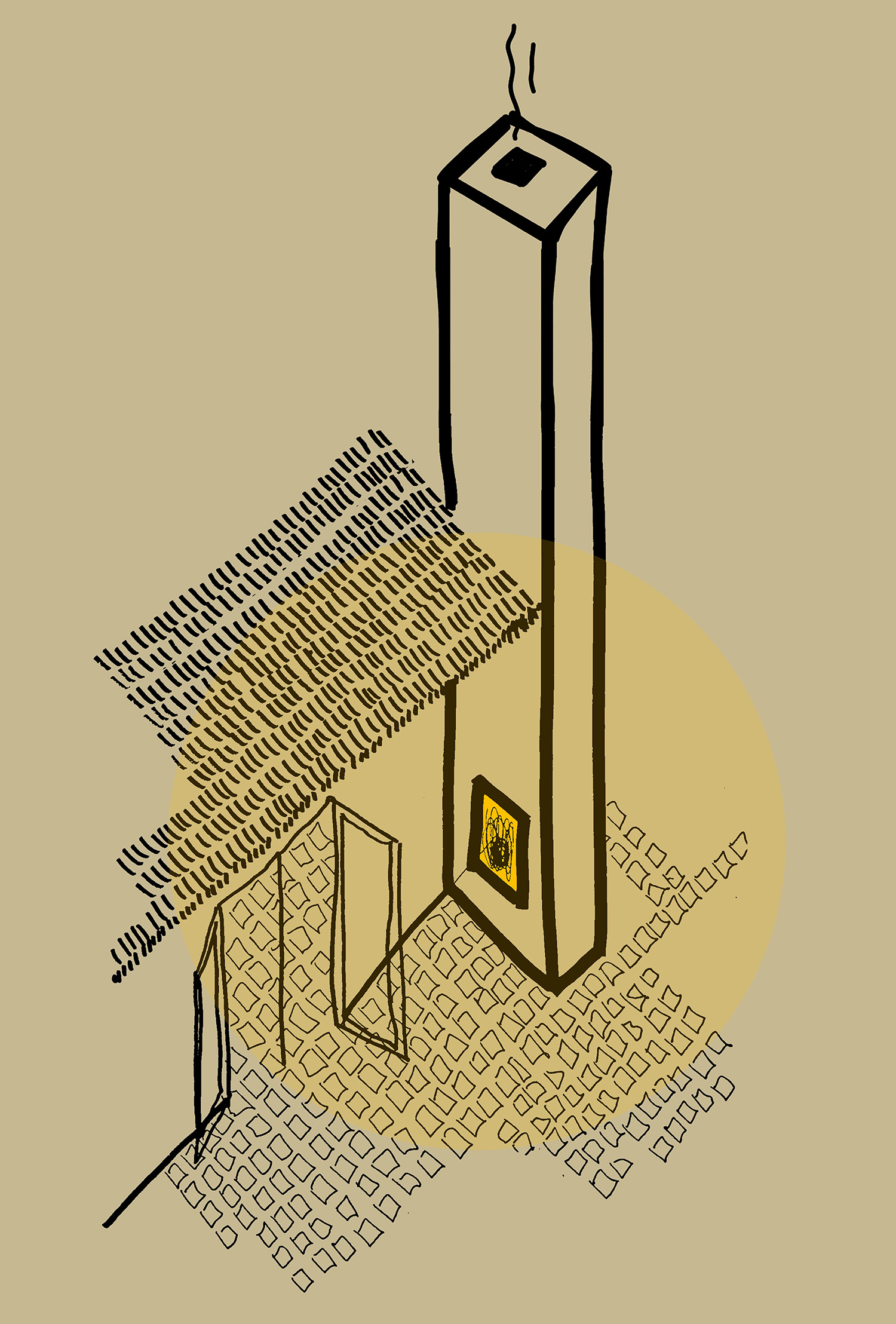
Hanna Ambuhm / A fire, a roof and another approach to what it means to dwell
This project emerged from a desire to foster a lifestyle more attuned to outdoor living, resulting in a speculative exploration of how architecture can contribute to a redefined understanding of what it means to dwell. Rather than conceptualizing a dwelling as something that ends at the exterior wall, this project envisions the home as an extrusion of the warmth and light emanating from the hearth, thereby continuing outward as an undefined and fluid boundary.
Historically, it has always been intrinsic to humanity to create a shelter for one´s family, a place that offers safety and enhances well being. However, despite the shelter modern dwelling provides, I argue that our contemporary way of life, where we spend approximately 90 percent of our time indoors, diminishes our overall quality of life. To truly feel alive is to experience it all, not to become numb in 21 degrees Celsius.
In order to understand this project, it must be approached not solely through the lenses of comfort and practically, but through those of life quality and the spiritual aspect of ever-changing seasons. This project centers on the fire, roof and floor as key architectural elements designed to enable year-round family life more outdoors. However, above the roof lies always the open sky which serves as a constant source of nourishment for the human spirit, always available to be felt.
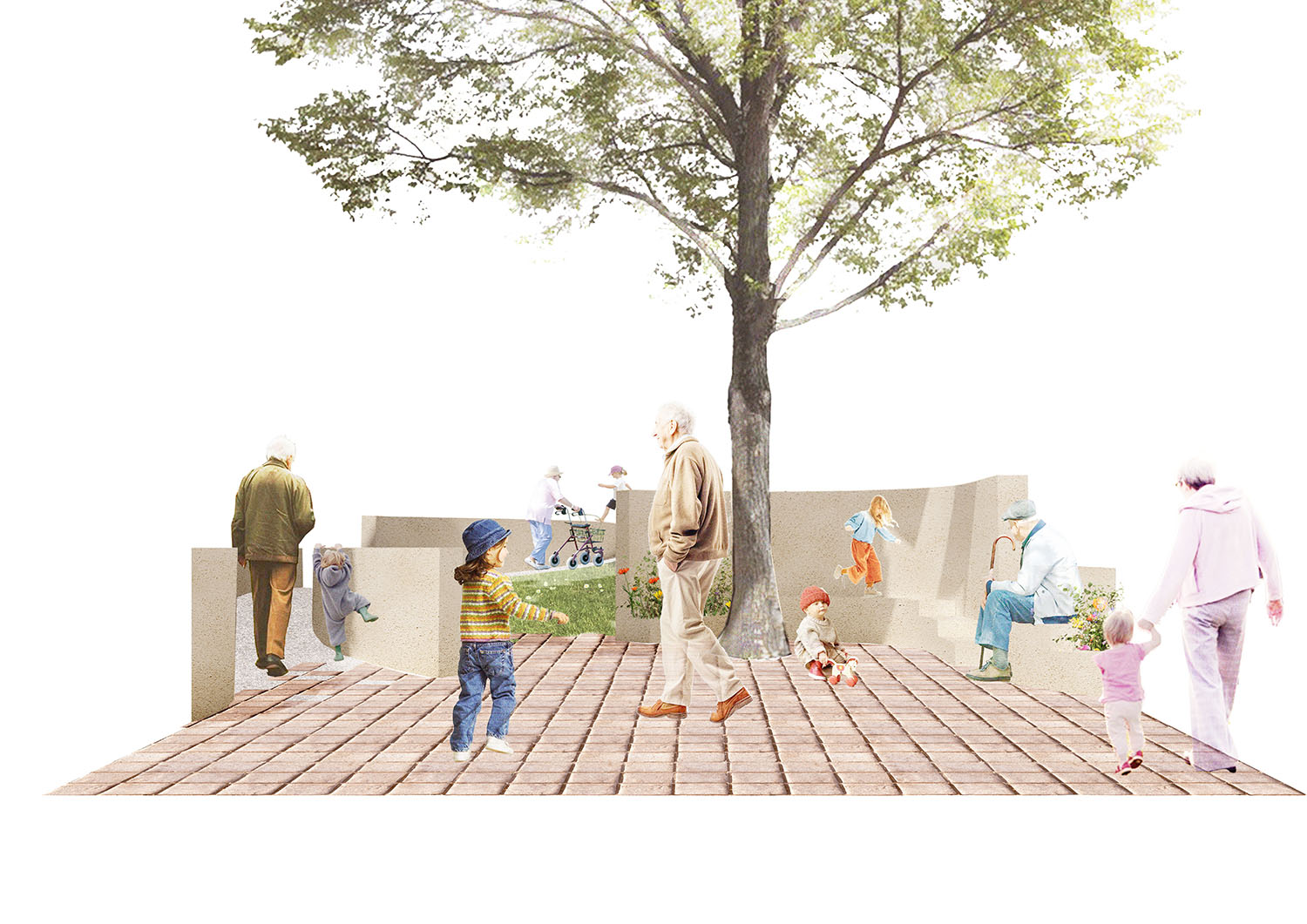
Alicia Gummesson / Intergenerational encounters / Möten över generationer
To implement a program focused on social interaction between children and elderly within the existing built environment / Att implementera ett program inriktat på sociala möten mellan barn och äldre i befintlig byggd miljö.
This thesis introduces a new proposal for the reuse of abandoned facilities scattered across rural Sweden. The functions these buildings once served are no longer in use, and I aim to highlight the potential these places may hold for specific new uses, as an alternative to constructing new buildings.
With consideration of a current societal issue, declining health among the elderly due to perceived involuntary loneliness, I explore how a program aimed at promoting well-being can be implemented within the existing built environment. It is well known that interaction between kids and elderly has a positive effect on their health. A location outside the fast pace of urban life is particularly well suited to these age groups, who benefit from calm and stimulating environments for play and movement, learning and recreation.
My work is based on investigating how intergenerational encounters can be shaped within a program that can be applied to existing architecture. With a focus on preventing health of elderly, the starting point for the program has been a collaboration between senior housing and preschool. The fact that the residents do not necessarily need to be in daily need of care in order to participate, opens up opportunities for all lonely older adults to be part of a social context.
By examining the needs of both children and the elderly, and how these needs can align, the thesis has resulted in key insights regarding the types of spatial configurations and architectural expressions required to support such interactions. Based on these findings, I have explored how the program could be implemented through transformation by using an abandoned agricultural school located outside Linköping. This serves as a test case for these ideas, with the aim of fostering meaningful intergenerational relationships and bringing joy and vitality to the lives of older adults.
The presentation will be in Swedish.
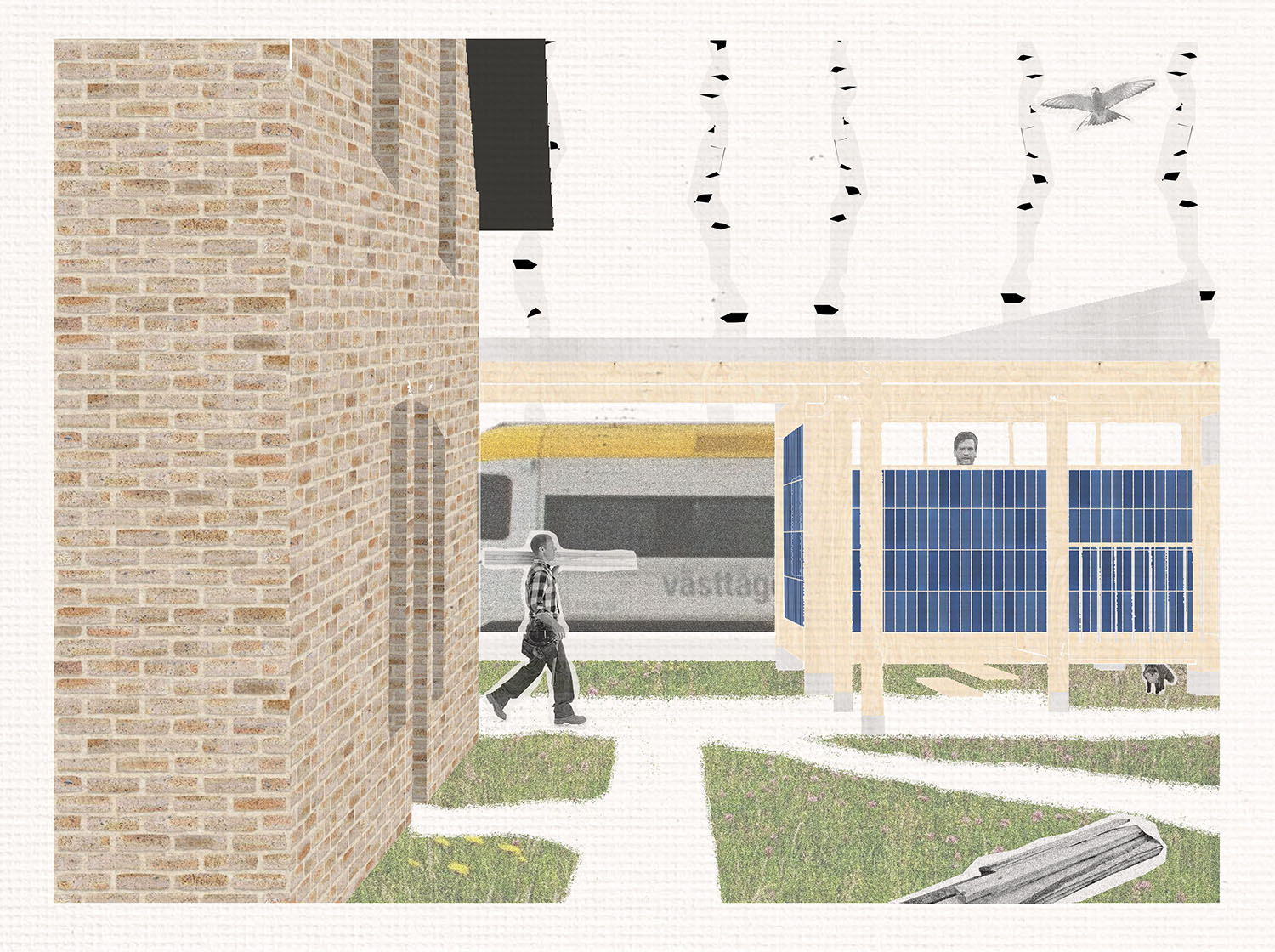
Fabian Johannisson / 60 kilometer folkhögskola - på spåret mellan Överby och Munkedal
Through Bohuslän runs a railway called Bohusbanan. A railway that never reached its original ambition of connecting Sweden and Norway and no longer is the symbol of hope and development that it once was.
The grand station buildings along the route, the first to welcome you and the last to say goodbye when you're visiting one of the many small towns along the railroad, now stand as barriers to the communities they belong to. The buildings, which once were open, public, and social places for the citizens, now lie dormant, private, closed, and forgotten.
But does the story of Bohusbanan have to end here? Could the optimism and forward drive that once were synonymous with the route be reignited in a new shape?
The aim of my thesis work is to create a project that can both act as a catalyst for the development of small towns along Bohusbanan and create a new identity for the railway, centered around collaboration, learning, and craftsmanship. A project that, through the railway connection, can be both local and regional. Through additions and transformations in five different station areas, as well as the railway itself, I am creating the Bohusbanan School of Craft. A project that is large and comprehensive as a whole, but manageable in scale for each community.
The presentation will be held in Swedish.
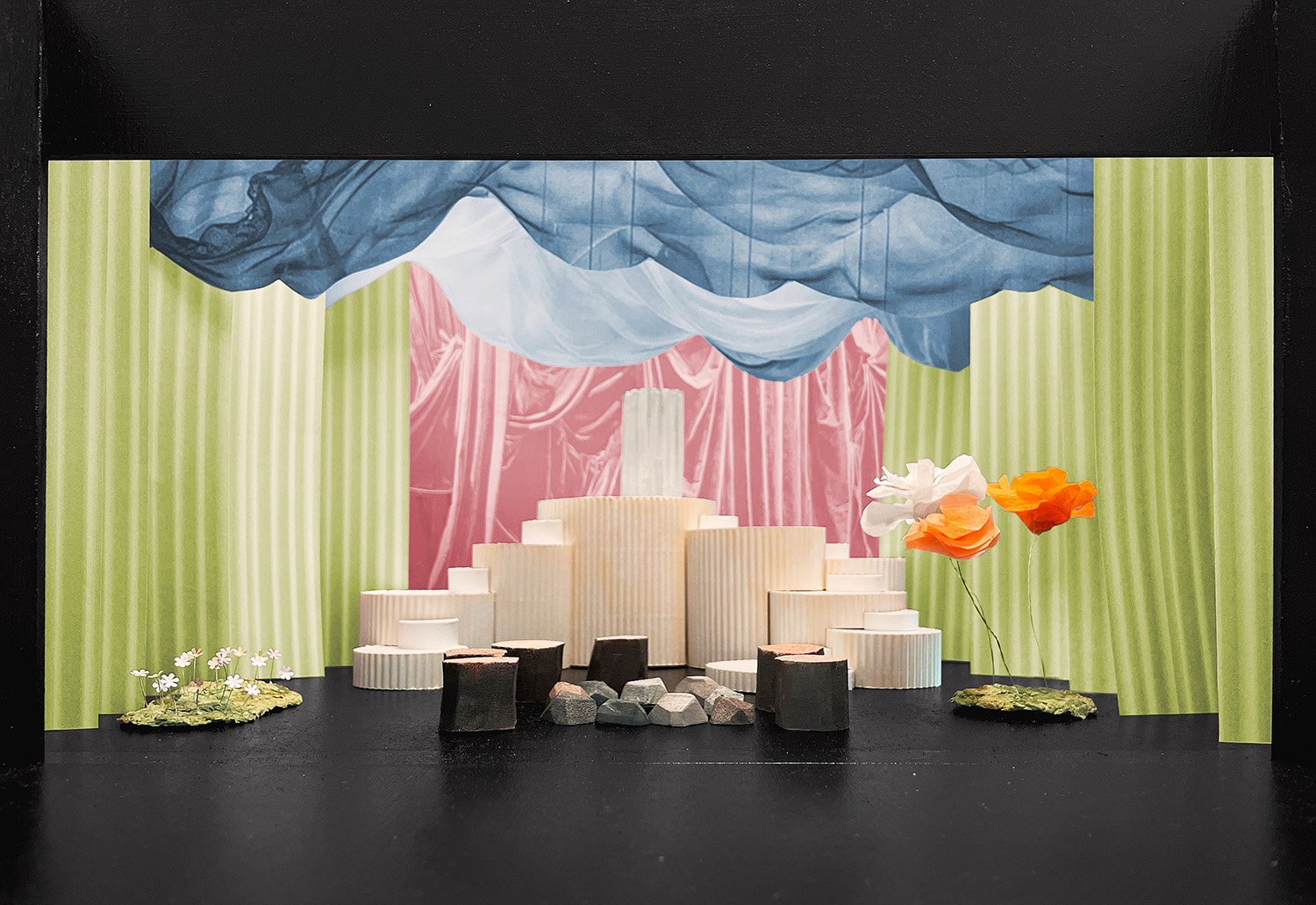
Frida Bergström / The Architect as Scenographer
This project is an investigation of the similarities and contrasts between the architect and the scenographer. The distinction between these roles is explored primarily through the creation of a scenography for a musical.
I investigate how place, space, and atmosphere are conveyed on stage, as opposed to in a traditional architectural project. One key aspect is the scenographer’s task of prioritizing a fixed, frontal view of the room, in contrast to the architect’s concern with how a space is experienced from within and viewed from multiple angles.
My project documents the creative process of world-building within the physical and technical constraints of an existing stage. The musical’s manuscript follows the character Alex, who moves between her reality and her fantasy—resulting in two very different worlds coexisting on the same stage. The scenography explores how transitions between these two worlds, and the places within them, can be visually and spatially conveyed to the audience.
The presentation will be in Swedish.
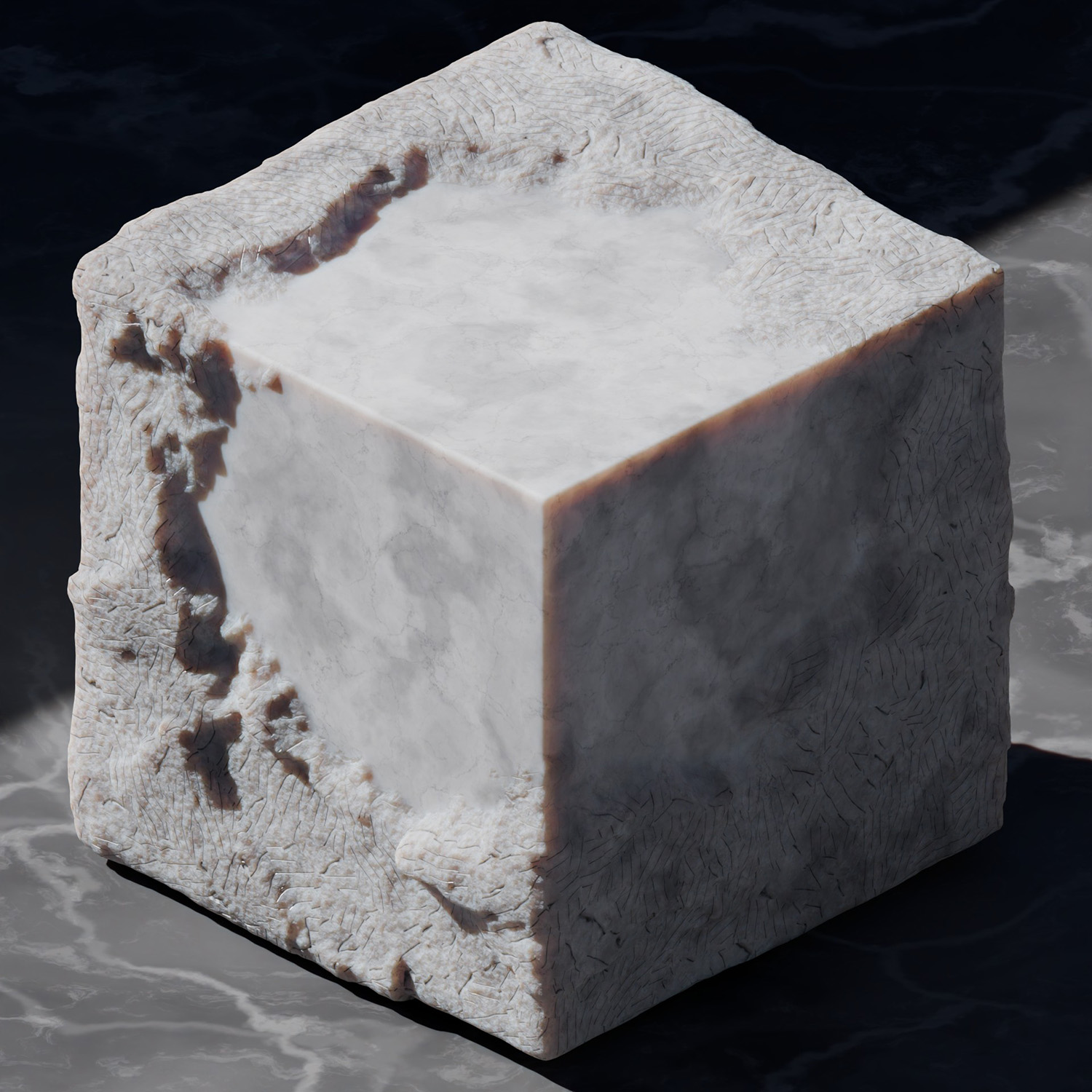
Janaka Jansson / The Architecture of a School of Architecture: A Theory and Design Project
This project focuses on the intersection between the Architect, Education, and the student, and takes a theoretical approach to understanding and designing what it means to create architecture with the future architect in mind. Essentially, what is the architecture of a school of architecture, and how does this shape and develop the education of those preparing to enter the profession?
In order to answer this question, significant research into the historical lineage of Architecture, both as a subject, and as a profession, was conducted. Historical narrative has adapted over time to produce the contemporary system of university education we see today. For architectural education, this means the development of studio a both physical and virtual space in which a ‘signature practice’ enculturates students into architects. This transformation is more than just acquiring knowledge and skill, it centres around identity.
What determines the design of a school of architecture? All buildings belong to a style (whether deliberate or not), and style essentially means the materialisation of ideology, a concept that also is explored.
Much can also be derived from the architecture of current University buildings, how does the architecture of architecture schools shape the perception of the students within? What are the needs of the modern architect? An analysis of several case studies of different schools of architecture provide a look into how western educational institutions approach this topic. Specifically, an analysis of the Beaux Art School in France and Lund University School of Architecture. The research reveals that architects indeed pay attention to the architecture that has come before, and the movements architecture is in.
Finally, an experimental design projects the possibilities of the future. Experimentation with scaling, logistics, spatiality, human senses, nature, and technical adaptations points towards what the future of architectural design catered towards the architect student could look like. Informed by historical evolution, the contemporary example, and the theoretical understanding of the needs of the student, the architecture school meets a possible next iteration.
Leonard Kümin / I skuggan av Tokyos skyskrapor - en studie av yokochoer
Tokyo - the largest city in the world, full of skyscrapers, huge train stations, and large department stores. But in their shadows, in the tiny alleyways lined with bars and restaurants - one can find some of the most interesting aspects of the city.
This thesis investigates Tokyo's tiny alleyways that are remnants of the black markets that emerged throughout the city after the Second World War.
These alleyways are called yokochos and are places where the small scale is taken to the extreme, with alleys often not wider than a meter or two and with restaurants with only a few seats along a bar counter. They are fascinating places that captivate me as well as many others in Tokyo. Yet they lack many of the qualities we often would use to describe good architecture, they are narrow and cramped, often dark and dirty spaces. And with an architecture that is simple, and that emerged more than it was being planned.
By carefully studying yokochos through theory and repeated field studies, I wanted to find out which architectural qualities these spaces have that make them so fascinating, qualities often overlooked when we value architecture. It led to a discussion about tiny scale, emergent architecture, aesthetics and social architecture based on my research about yokochos. I also studied the yokochos that have emerged in the recent years, the so-called neo-yokochos, to compare them with the yokochos originating from the postwar black markets, to better understand what is essential to create the architectural and social qualities of a yokocho.
The presentation will be held in Swedish.
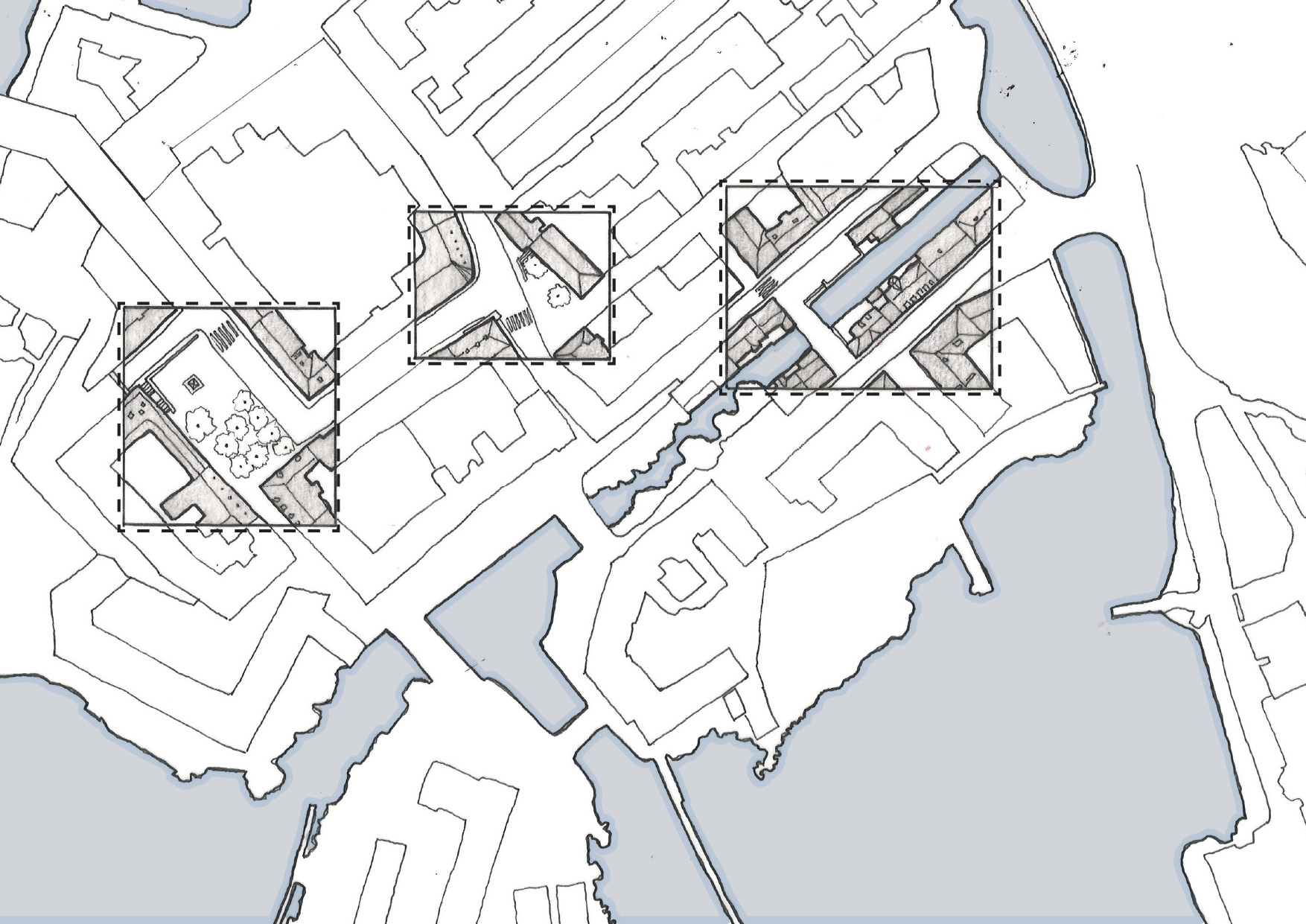
Lukas Blivik / Direkt Textur
In the built environment, cityscapes are possibly the most complex structures to understand. It is often the result of growth over a long period of time where change and adaptation has affected even the tiniest of details. The endless variation can be perceived as overall unpredictable and still yet it all harmonizes in creating a local context.
As architects and planners try to build onto this fabric it often creates a problem where the additions feel lifeless and stale compared to the organic growth of the surroundings. The larger the city planning project gets the more prominent this problem becomes.
This project aims to explore a method of working with large scale urban planning considering the difficulties it involves. Basis for the study will be Karlskrona which has great opportunities in terms of a vast unused space centrally located. The method involves using components consisting of situations and small environments. Deriving from a library of sketches and references these components in themselves hold further information and when combined they start to mimic the deeper complexity of cityscapes. The result of this becomes a collage that can be used to quickly explore possibilities and growth of the local urban texture.
The presentation will be held in Swedish.
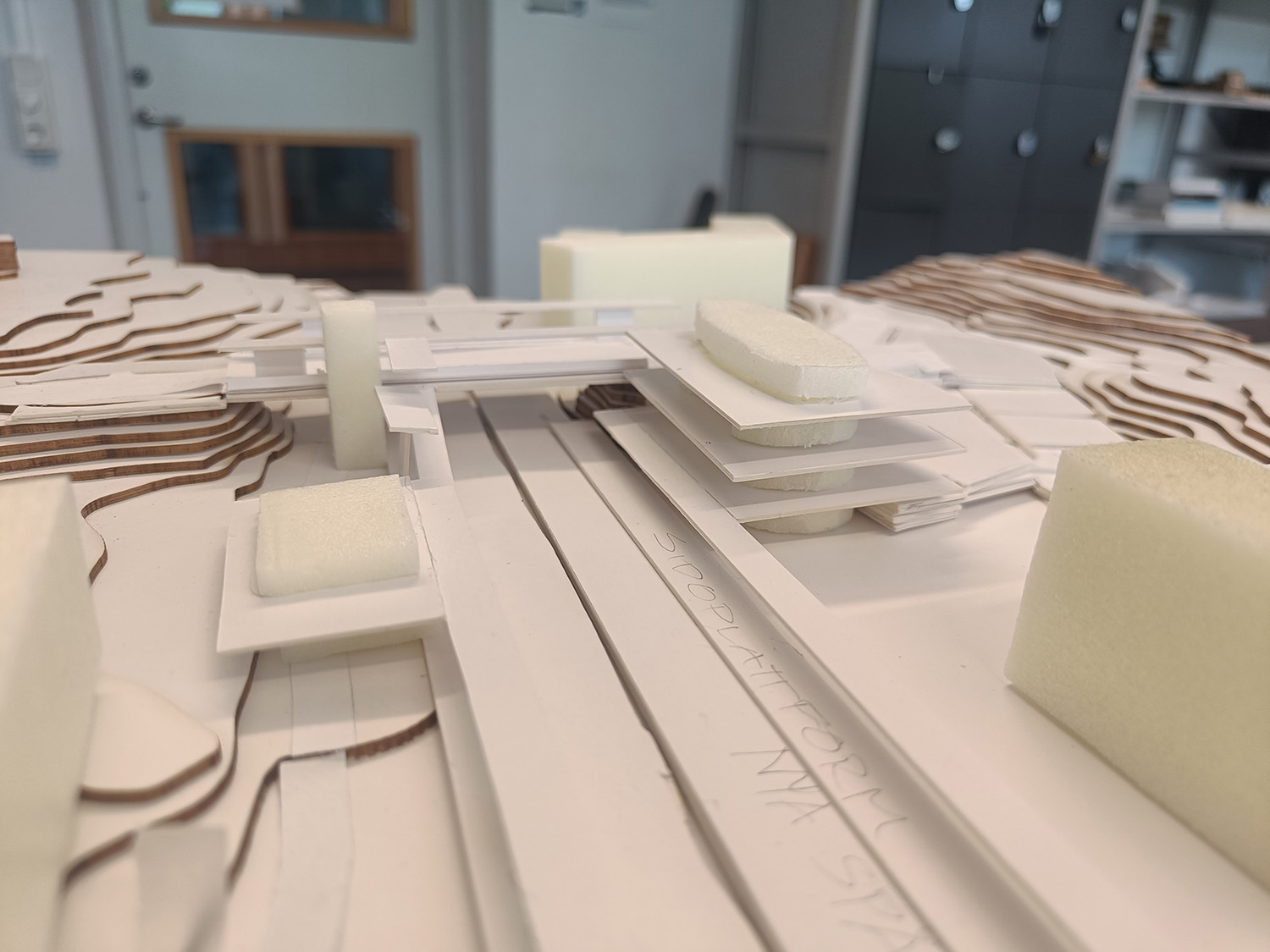
Nils Strömberg / Alsike medborgarstation
This report explores how the design of a contemporary railway station can contribute to the identity and functionality of a small, relatively unbuilt location like Alsike, a growing town in Knivsta municipality. The primary question centers around how a modern station, beyond its traditional function as a transport hub, can serve as a gathering point, integrate different functions and reduce the railway’s barrier effect.
Alsike, strategically located between Uppsala and Stockholm, is undergoing significant urban development, with an increased demand for infrastructure, including a new railway station under the “Fyrspårsavtalet” agreement. The station in Alsike will play a central role in this transformation, responding to both local needs and the growth of the region. In order for people to take more part of public transport, the infrastructure has to be in place before the actual town is built. In the absence of this local context, the design aims to create a station that integrates public spaces such as a library, café and exhibition areas with the more technical needs of a transport node.
The report draws on the historical development of railway stations and successful examples of both railway stations and other building typologies to inform the design approach. Key considerations include addressing the topographical challenges of Alsike’s landscape and activating the bridge over the tracks to reduce the spatial division between the two sides. Furthermore the design incorporates the use of a roof as a central element across the station that links the railway with the bus stop and reinforces a cohesive urban environment.
Ultimately, the project aims to present a station that is anchored in its context and accommodates both the needs of a modern transit hub and the needs of a growing community.
The presentation will be held in Swedish.
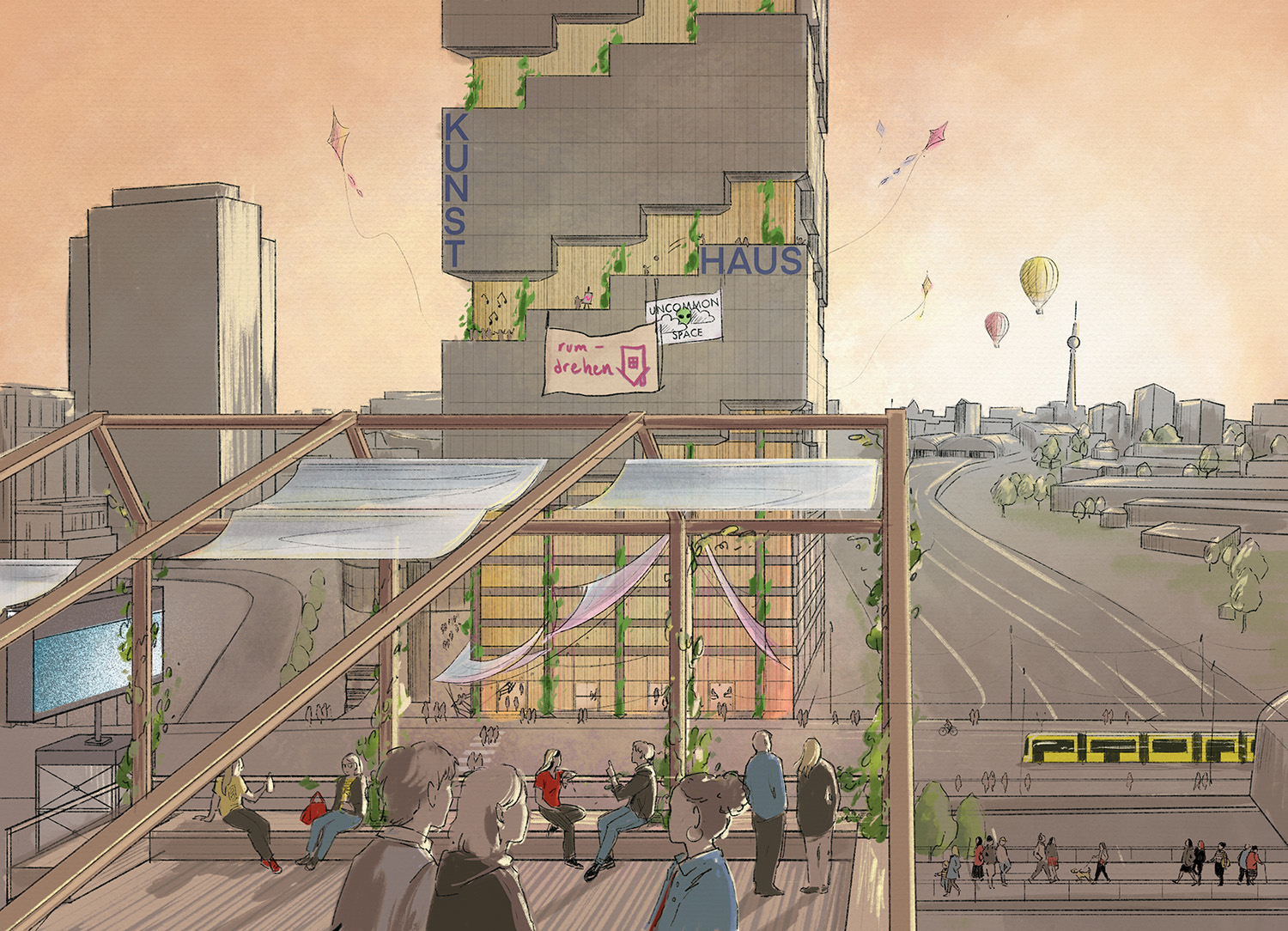
Ronja Norrelgen / Head in the Clouds - Reimagining the Amazon Tower as an Arena for Public Life
Berlin has always been a city in flux. However, the latest round of transformations bring into question of who or what the city is for. Increasingly, spaces for creativity, freedom, self expression, exploration and play – the things that have made Berlin a mecca for art and culture – are rapidly being pushed out of the inner city by commercial interests.
I want to highlight what is being lost through this type of development, and the sometimes absurdity of it, while also suggesting ways in which things could perhaps be done differently.
To explore this issue, I have chosen to focus on the newly built ”Amazon Tower” and its surrounding area around the Warschauer Bridge. The bridge links the former East and West Berlin, and still today sits at the intersection of very opposite worlds. Since the fall of the wall, the area has been home to artists, clubs and DIY-culture. In recent years, however, the new constructions have primarily been flagship offices for tech and media companies, along with a commercial entertainment district. The contrast between what has been, and what is being built is huge. While these two polarities currently coexist, the finalization of the Amazon Tower represents one step further in the direction of privatization and formalization of space. What happens when open, informal spaces disappear?
In my thesis, I propose an alternative vision for the tower, prioritizing public use. I aim to explore whether enhancing the scope and quality of public space, both inside and around the building, can challenge the increasing corporatization and sterilization of cities, fostering more participatory, people-centered environments.
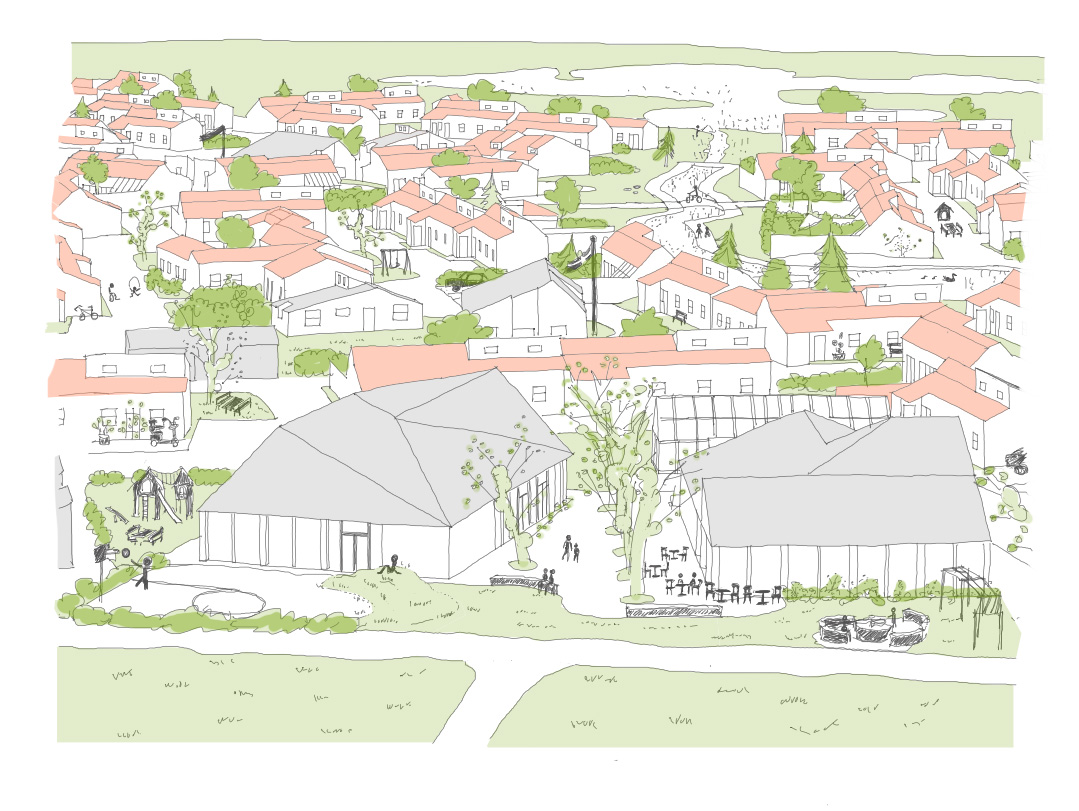
Sif Bergmann Jacobsen / Bloom - a village in the city
As the population ages, the risk of loneliness increases, especially when reduced mobility or illness leads to isolation from community and social life. At the same time 7 percent of Danes live with major disabilities, yet the built environment often overlooks their needs. Age and disability alike reveal how architecture continues to fall short of true inclusion.
This thesis is an experiment in rethinking how we can plan our neighborhoods to support more diverse and adaptable ways of living. The first step is to design spaces that invite informal encounters, helping people build local networks and a sense of belonging. The second is to create housing and urban structures that are flexible over time, so residents can remain in their community even as their circumstances change.
The project draws inspiration from the spatial logic of village structures, for example by clustering dwellings around shared outdoor spaces to encourage interaction and mutual care. Paths, gardens and communal areas are carefully integrated to support both daily routines and chance meetings. The road layout is designed to enable future expansion of the neighborhood so it can grow over time.
All buildings are single stories and level free and designed with sliding doors and larger bathrooms to ensure accessibility for everyone. Housing units consist of two types: one that is expandable and a smaller fixed unit, ensuring continued availability of modest housing for seniors and students. The typology also includes guesthouses, common houses and two larger activity buildings to support interaction at different levels of intimacy. Apart from the activity houses that stand out, the architecture shares a common design language to create a strong local identity and reinforce a sense of belonging.
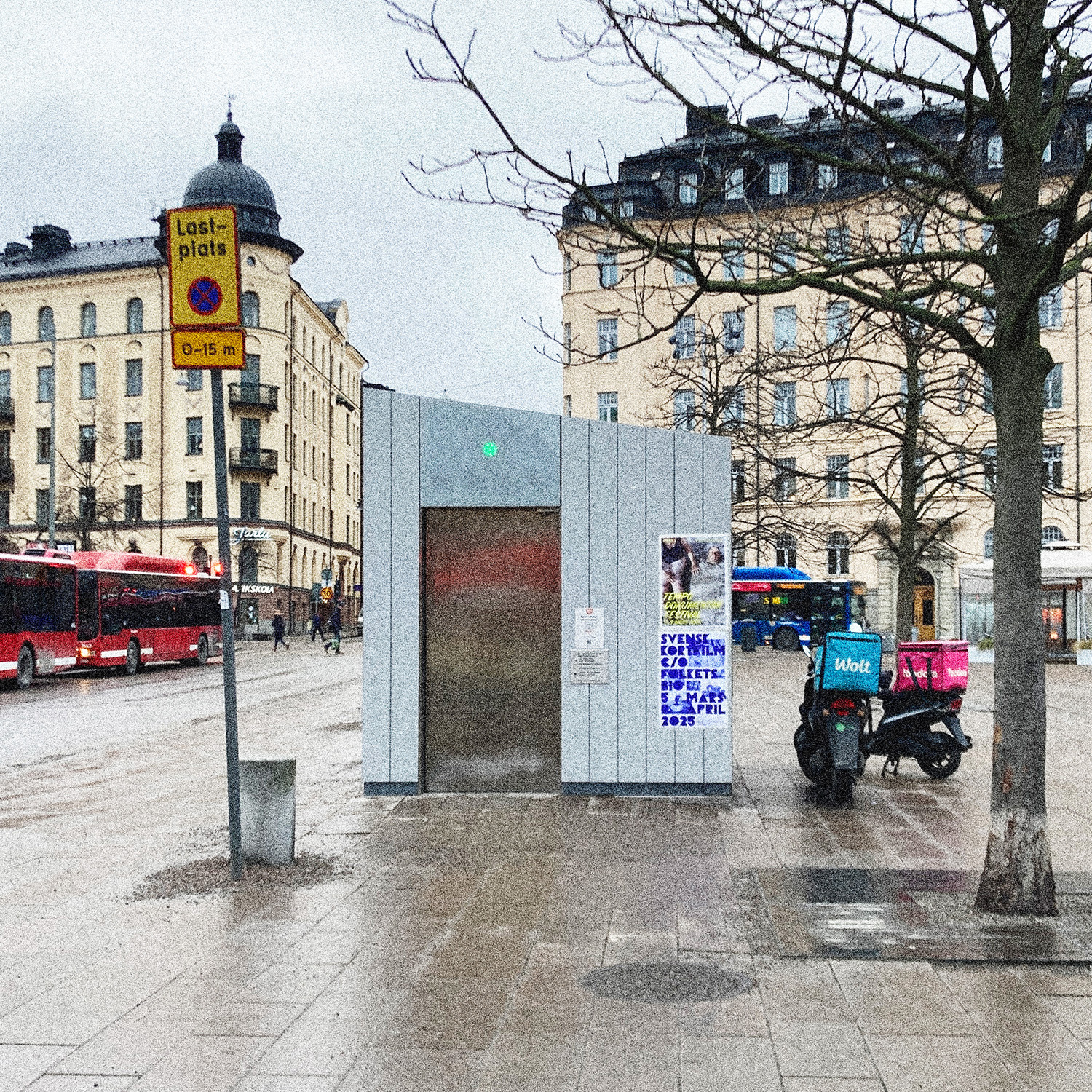
Tova Laurell / Public Privacy
Using a public toilet at Odenplan in Stockholm as a starting point, this project explores the boundary between public and private space. Public toilets are often seen as purely functional, but they raise important architectural questions about how such spaces can meet essential needs while also feeling safe, clean, and welcoming. Could rethinking these overlooked places change how we experience and use the city?
The project responds to a real and urgent situation. Agreements between the City of Stockholm and two toilet providers are about to expire. As a result, 81 of the city’s 95 public toilets will soon be removed. Some will disappear entirely, while others will be replaced. This shift opens up a chance to reconsider what a public toilet is and what it could become.
Though modest in scale, the public toilet is a site where bodily needs meet broader social concerns. It is a type of space that is difficult to design and maintain, yet essential in everyday life. This challenge raises larger questions. Should public toilets be limited to their basic function? Or could they become part of a more generous infrastructure that supports both physical and social needs?
The project investigates these issues through focused architectural analysis. Key aspects of public toilets are studied individually. Insights from this process, together with a contextual study of Odenplan, shape a set of design strategies. These strategies form the foundation for the final proposal: a modular system, adaptable to different urban contexts throughout the city.
The presentation will be held in Swedish.
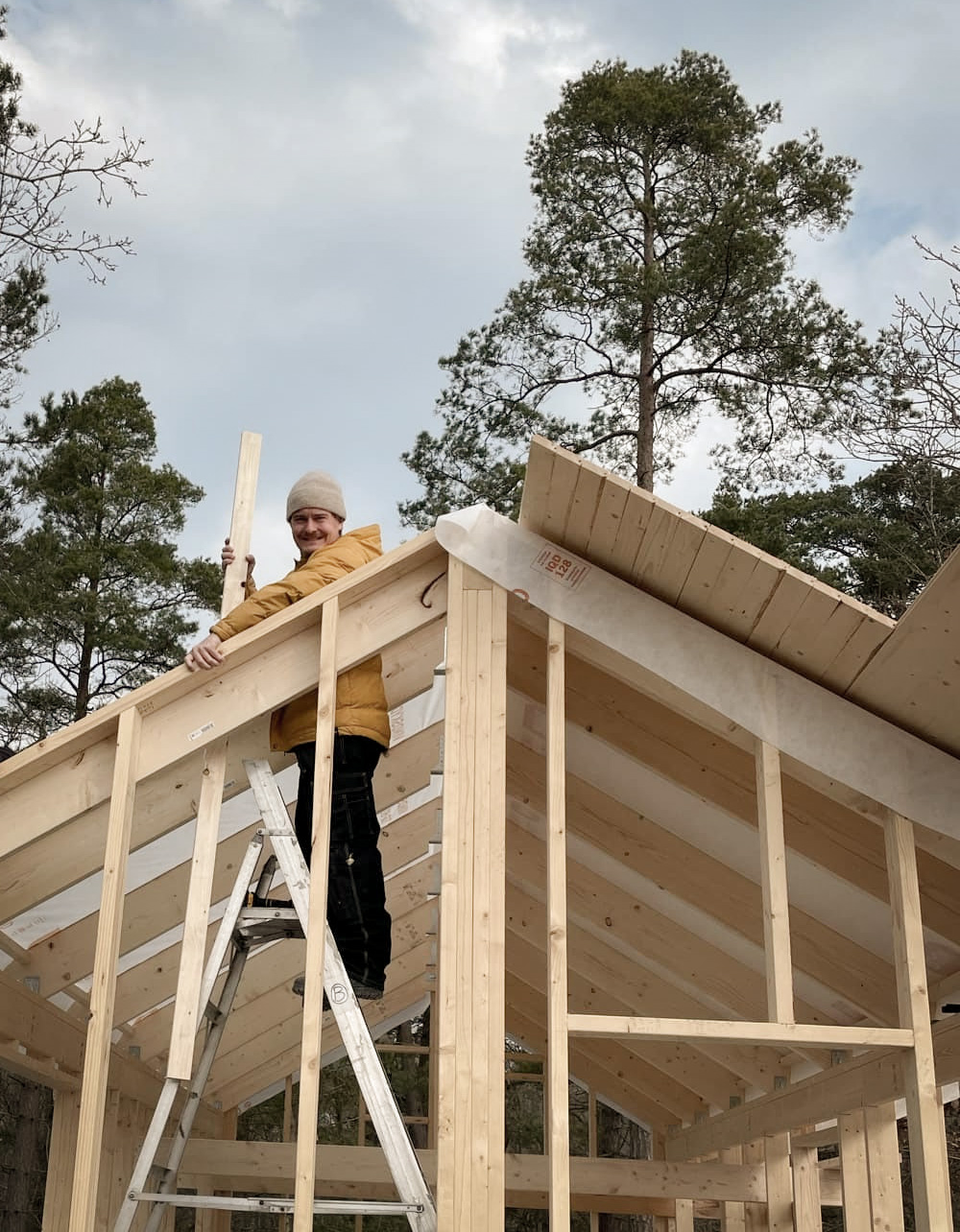
Åke Henriksson
This thesis investigates the architect’s shifting role in the building process. Historically, architects held responsibility not only for a building’s design, but also for its construction and execution. With the increasing complexity of building during industrialisation, this role has gradually been fragmented. Today, architecture is typically produced through a divided process: one actor designs, another calculates, and yet another builds.
As a result, the architect is often distanced from the reality of building — both physically and in terms of decision-making. Much of the building process remains underspecified at the drawing stage, and numerous adjustments are made during construction. These changes, whether driven by technical, economic or practical reasons, are often handled without the architect’s active involvement, despite their potential to significantly impact the final result.
Through the full-scale design and construction of a small house, carried out independently over the course of two semesters, this project explores what it means for the architect to regain agency in the building process. The aim is not to romanticise the idea of the architect as builder, but to examine what knowledge, insights and values emerge when architectural thinking is directly connected to making.
By engaging with both drawing and building, this project seeks to reflect on the profession’s boundaries, and on alternative ways of practicing architecture — ways that might offer more continuity, control, and care throughout the process of transforming an idea into a built reality.
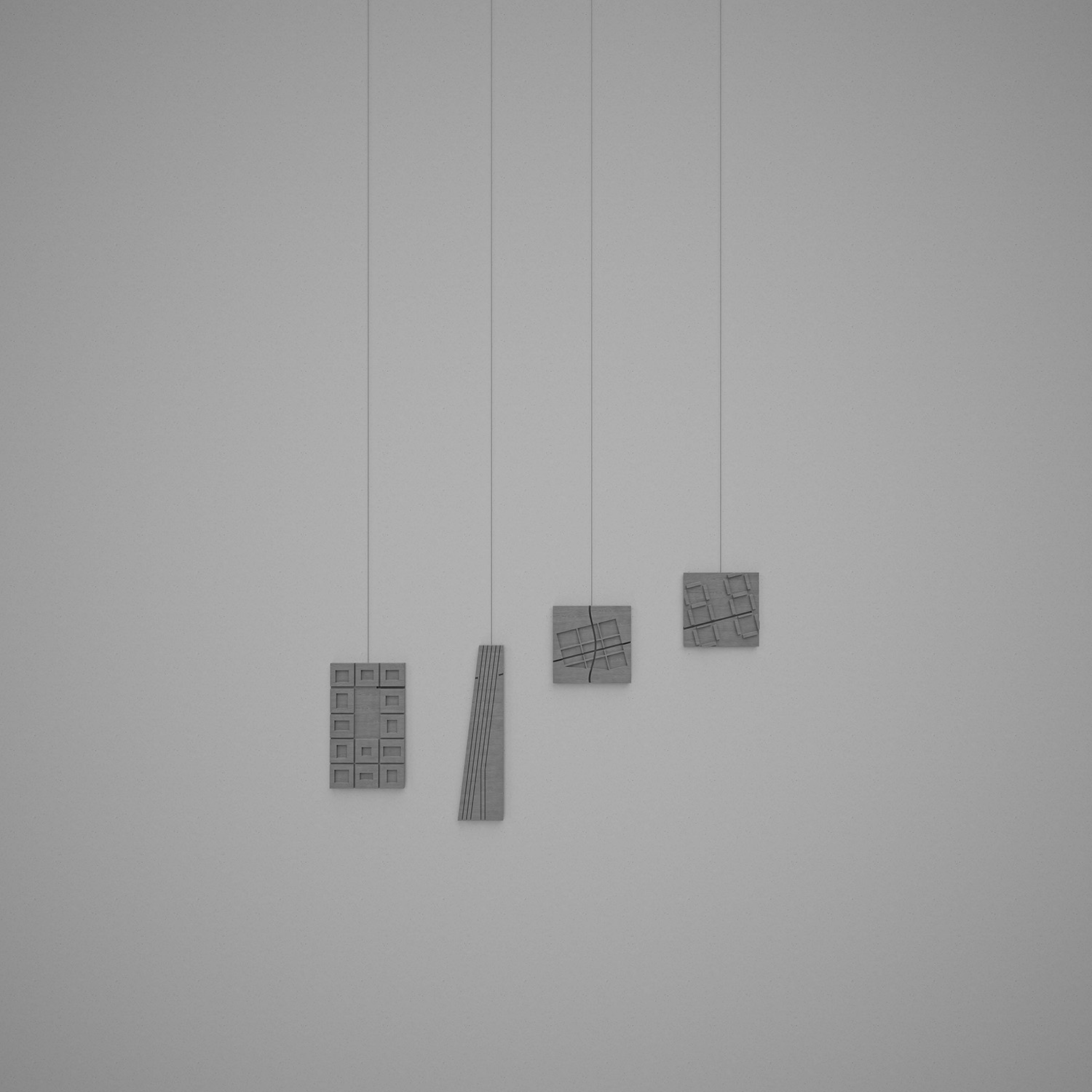
Nicholas Jackson och Axel Lindbäck / Growing together/ How can a post-industrial city be Mended without losing its identity?
Between overgrown tracks, weathered brick facades and empty halls, this thesis examines the latent power of post-industrial spaces. Not as static elements of what was, but as generative ground for what might become.
We seek a path where industrial heritage is transformed into an integrated part of the contemporary city. Our strategy questions the traditional oppositions between old and new, and between memory and progress that often frame discussions of urban transformation.
Through careful inventory and strategic transformation, we develop living environments that grow from the inherent qualities of industrial spaces and materials. Production halls, once focused on efficiency, find new rhythms of use. Industrial landscapes, with their materiality and spatial logic, set the framework for urban development.
By using industrial heritage as a design resource, we unlock possibilities where old structures become catalysts for new ideas. These spaces offer a rich language of textures, scales and spatial qualities that bring depth and character to new developments.
The presentation will be held in Swedish.
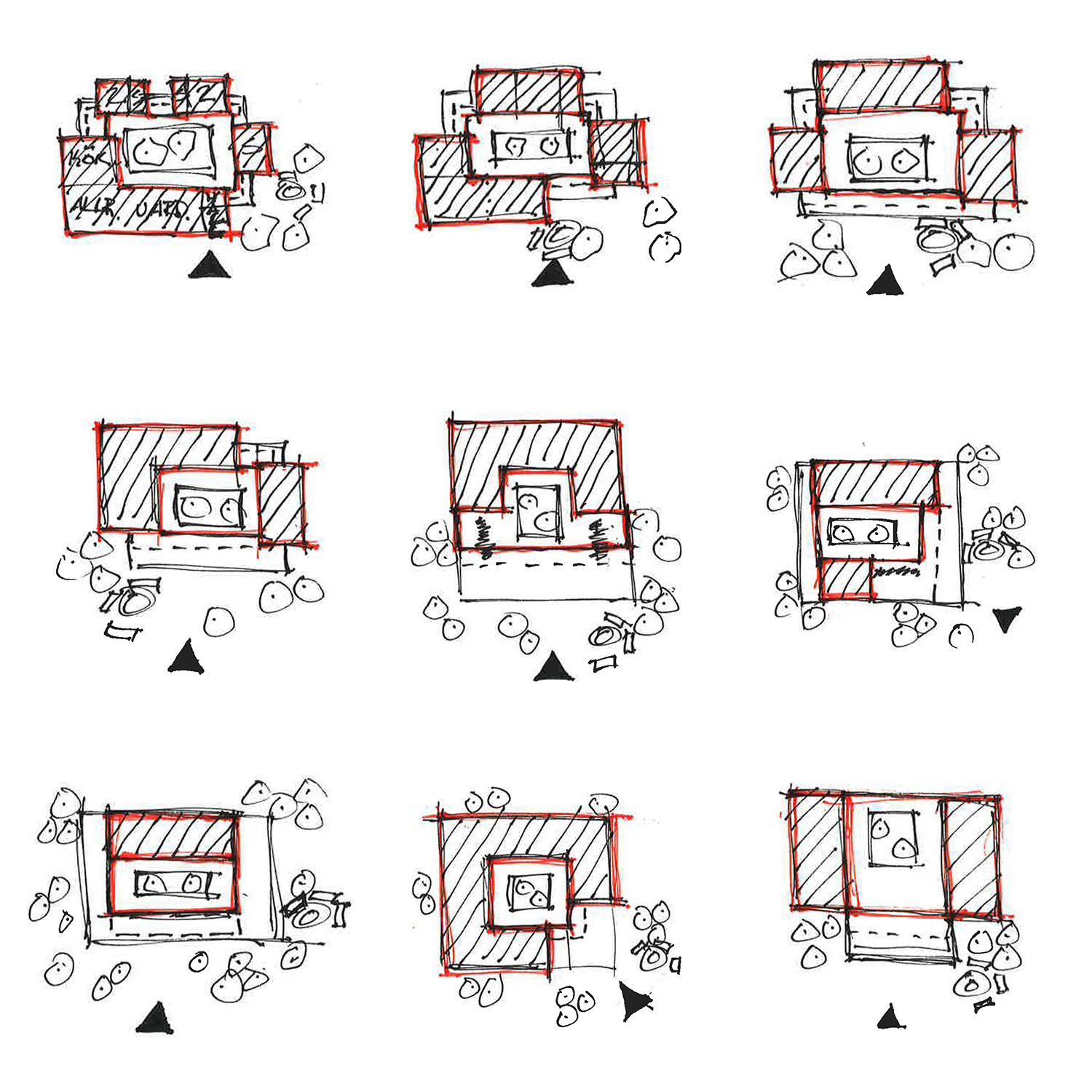
Filip Stojanovski Kutlesovski / The Pelister Home (Пелистерски дом) - Group home for people with cognitive and physical disabilities in Bitola
In Macedonia, institutions still exist where people with profound cognitive and physical disabilities are kept, based on the belief that their needs are too complex to be met within society.
This thesis takes its starting point in that reality - in the lives of those often forgotten in the transition from institutional care to community-based living. By focusing on the individuals who remain at the institution in Demir Kapija, the project proposes an alternative: a residential model grounded in proximity, inclusion, and sensory experience, where architecture becomes an active tool for creating a meaningful everyday life.
The proposal is situated in the Brusnichka Naselba district of Bitola, a city with both historical depth and contemporary urban conditions. Here, a small-scale group home is introduced, one that challenges conventional ideas of disability housing through site-specific design, spatial sensitivity, and sensory-rich environments. The focus is on creating spaces that feel safe and easy to navigate, while also offering variety, rhythm, natural light, and contact with nature. This is especially important for those who cannot go outside on their own, who struggle to communicate verbally, or who perceive and understand space in non-traditional ways. In this context, architecture carries a greater responsibility: to evoke presence, offer stimulation, and make the world accessible from within.
The Pelister Home is both a place and a proposition, an example of how architecture can be shaped with empathy, warmth, and respect for different ways of experiencing the world. The ambition is to inspire future group homes where architecture not only meets functional needs, but also enables life to unfold for everyone.
The presentation will be in Swedish.
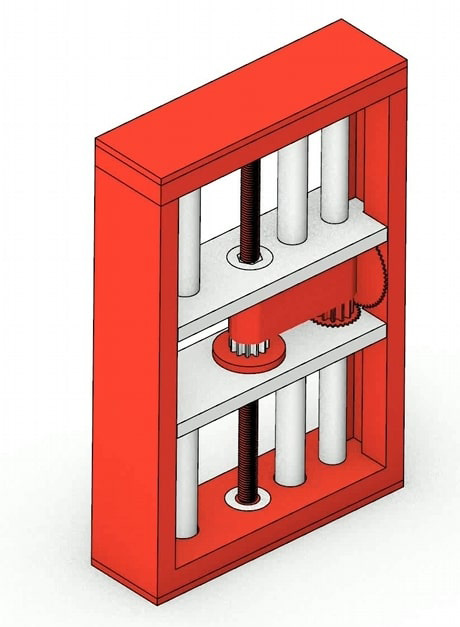
Hasan Taleb Jawad / Beyond Division: A Multifunctional Modular Partition System for Contemporary Loft Spaces
This thesis explores the development of a modular, multifunctional partition system tailored for contemporary loft environments. It challenges the conventional notion of walls and partitions as static dividers, proposing instead a system that integrates functions such as storage, work surfaces, and acoustic control—while preserving the openness and flexibility that define loft spaces.
The work is grounded in both theoretical and practical research. Through literature reviews, case studies, and prototyping, I examine the historical and architectural role of the wall, as well as the defining characteristics of loft architecture—such as high ceilings, exposed materials, abundant natural light, and structural autonomy. I design a system of modular components that combine the adaptability of furniture with the stability of architecture.
The design features a telescopic frame that can be installed without permanent alteration to the building. Various functional modules can be attached and reconfigured according to user needs. The system is designed for flexibility and change over time, encouraging user participation—an essential theme in the history of loft living.
The result is a flexible, non-permanent system that contributes to ongoing architectural discourse on adaptability, especially in the context of reuse and transformative living spaces. This work repositions the wall as an active, participatory element in spatial organization—a structural backbone rather than a passive boundary.
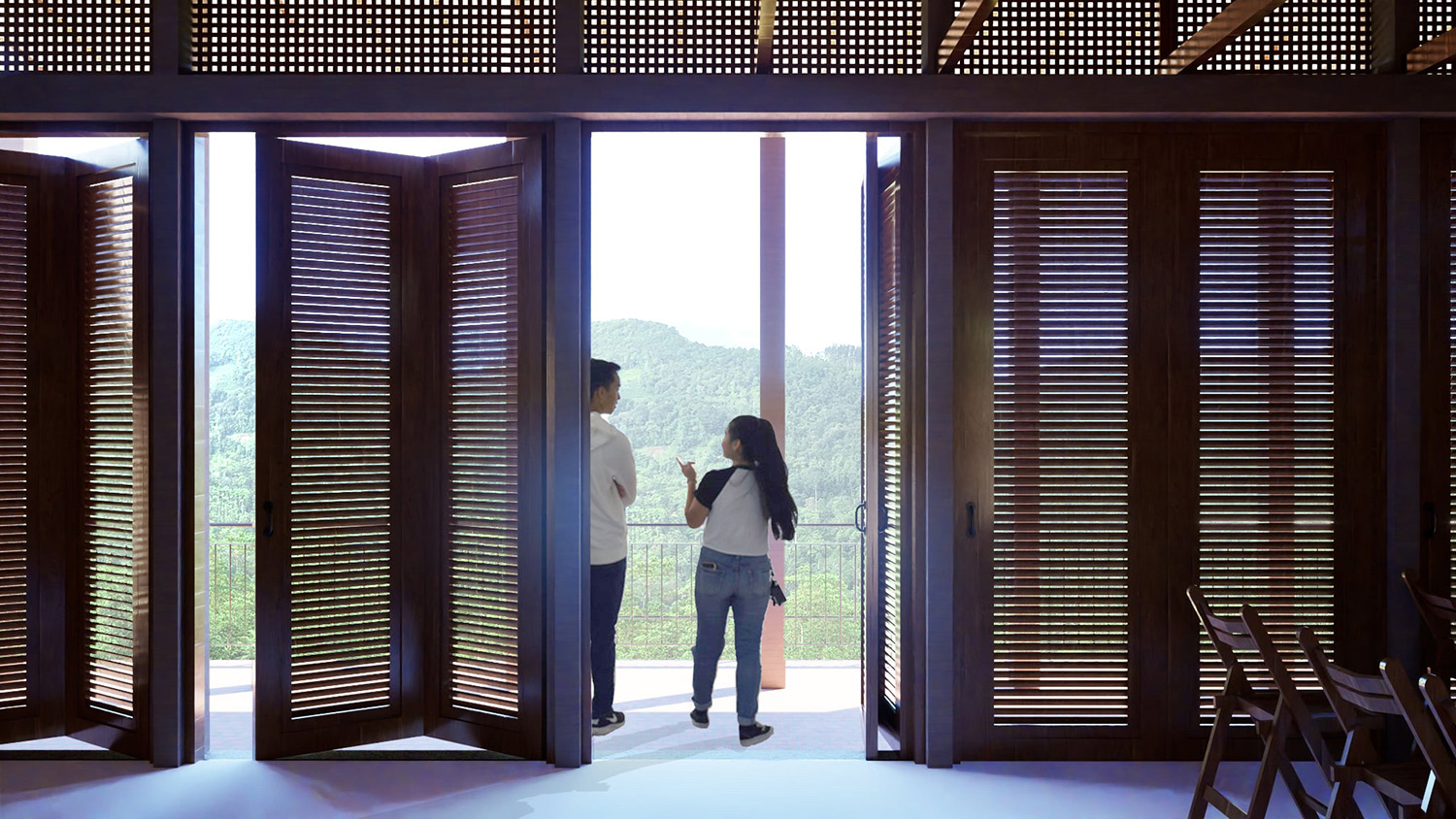
Johan Stertman / Rainforest Protectors - Education & Conservation Centre: Sustainable development in Sinharaja, Sri Lanka
This thesis investigates sustainable development within the Sinharaja Forest Reserve in Sri Lanka, culminating in a design proposal for an Education & Conservation Centre commissioned by the NGO Rainforest Protectors Trust.
The research is based on fieldwork, critical case studies of eco-tourism, and interviews with local stakeholders to uncover both the opportunities and challenges of development in this sensitive context.
Sinharaja stands as the largest remaining fragment of Sri Lanka’s ancient rainforest - home to an extraordinary range of flora and fauna, most of which are endemic. While the Sri Lankan government has laid a solid foundation for its conservation, the forest remains under pressure. The growing demand for tourism, limited livelihood options for surrounding communities, strict land-use regulations, and commercial interests all pose persistent threats to the future of this fragile ecosystem.
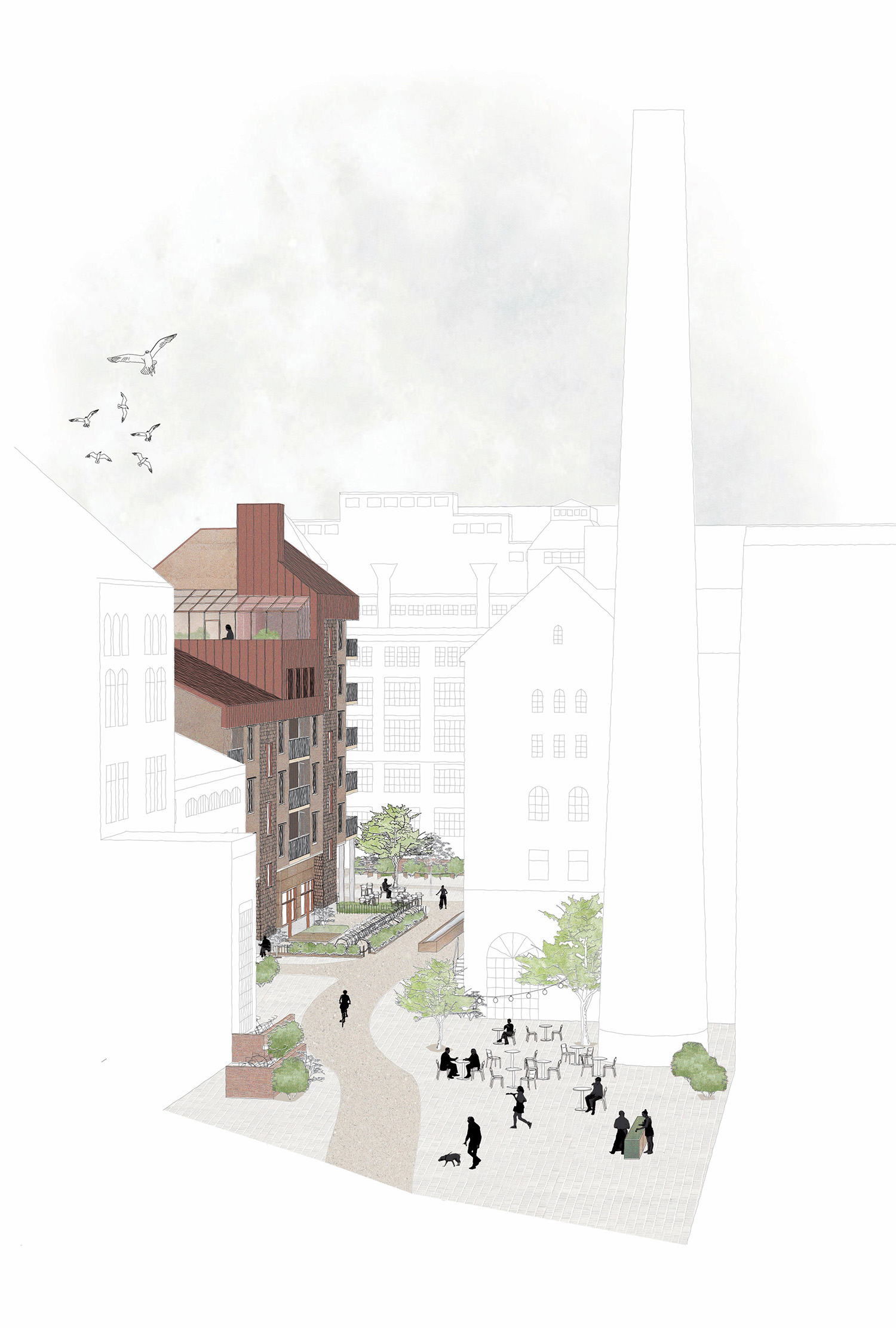
Malin Muhr / Leran möter Söder
The dialogue between old and new is a central issue in urban infill projects. The housing shortage in Stockholm makes densification a fact. In my work, I examine different aspects for an infill project on a culturally historic property in Södermalm to see how the narrative of the neighbourhood can continue in a sustainable way. The project aims to contribute to a discussion about how circular materials such as earth can be utilized, to consider the experiential values of the place but also the broader “post-carbon” perspective.
I consider the city's current plans to implement an infill project with housing and urban core activities on the property. This means an opportunity to both influence the character of the street and enhance the visibility of the industrial historical context. “Meetings” are key words; from the meeting between city and building volume, down to the meeting between window niche and wall, between different materials, as well as private and public, and times. I work in the borderland between housing and city, and the project is a close intervention. It is thus a question of superimposing or subordinating the existing; how much should the infill contrast in relation to complement?
Brick is the primary material on the site, contributing strongly to the soul of the place. Considering the amount of CO2 released in the production phase, I see the point in reinterpreting it in the shape of rammed earth elements – a sort of return to the very beginning of building.
The courtyard should constitute an addition to the urban space with new qualities in the urban weave of Södermalm. The apartment building should clearly express itself as a new addition, but at the same time meet the context in the points I consider important.
Presentation will be held in Swedish.
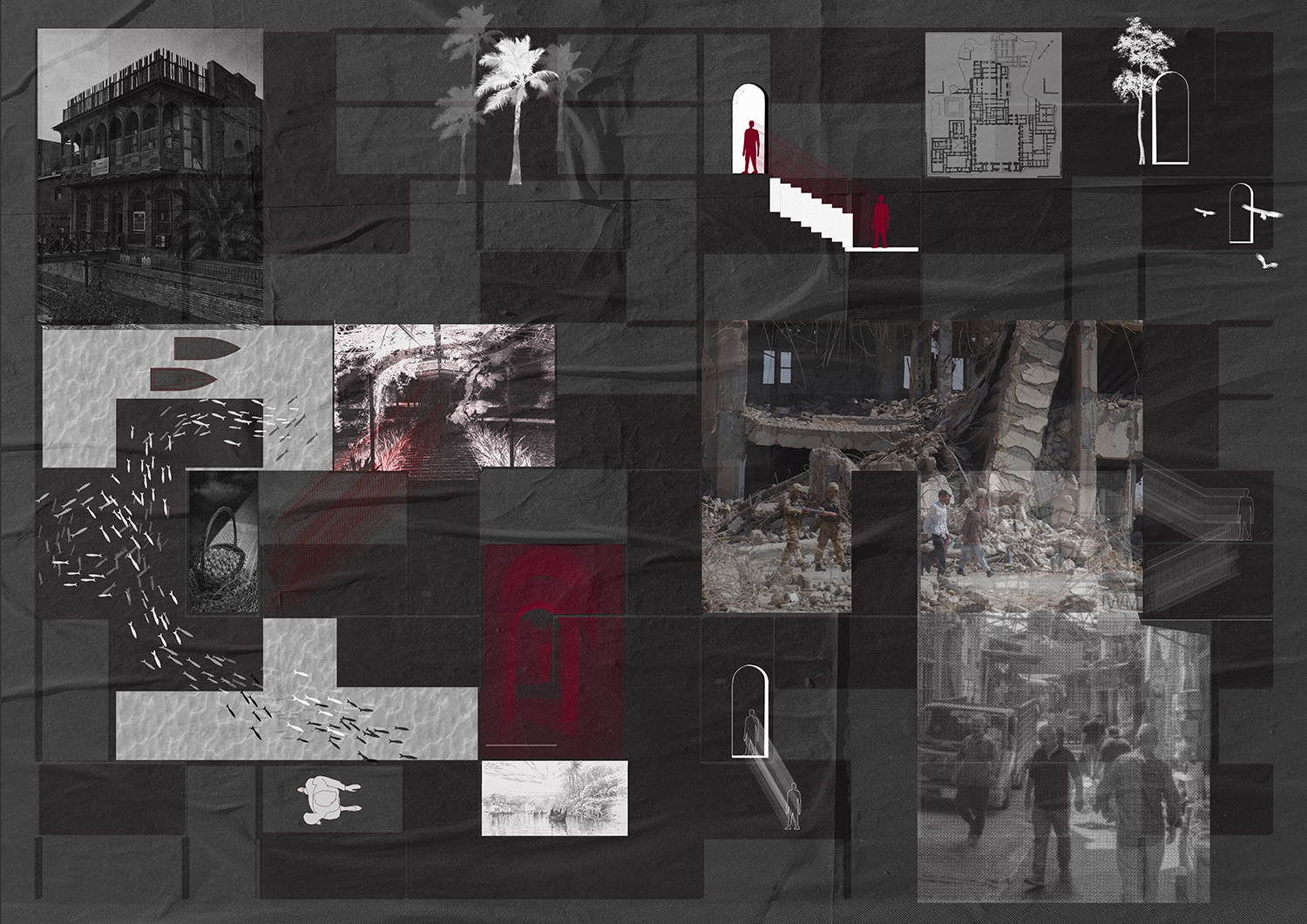
Meis Augustine Joda / Adaptive Mesopotamian Metabolism: A Modular Architectural Framework for Climate-Responsive Settlement in Kút az Zair
Architecture lives between the forces of permanence and change. In ancient Mesopotamia, it emerged not as a fixed monument but as a temporal act, shaped by water, wind, ritual, and return.
Cities like Ur and Eridu rose and dissolved with the seasons, built not to dominate the land but to move with it. Space was cultivated, not imposed, grown from the rhythms of soil, sky, and collective memory.
This thesis turns to Kút az Zair, a liminal territory on Al-Salihiya Island in Basra, where land lies in a state of seasonal uncertainty, shaped by flood and drought. Here, fishing, farming, and dwelling have long adapted to cycles of flux. But the site bears deeper scars: the legacies of war, the displacement of communities, and deforestation that stripped not just trees but the generative ties between land and people. What remains is terrain held at a distance, treated as static and awaiting control, rather than as a living system in need of renewal.
In response, the project proposes an architecture that listens. It is an approach that works with impermanence rather than against it. Informed by the metabolic imagination of post-war design and the embedded wisdom of Mesopotamian spatial systems, the work explores modular growth, material cycles, and architecture that breathe with the landscape.
Computational tools and rule-based logics are used here, not to dictate form but to cultivate relationships: between structure and flood, sun and shelter, soil and habitation. The aim is to reweave human presence with the rhythms of the place and to restore productivity through reforestation, flexible housing, and shared systems of cultivation.
This is not a return to the past but to its sensibility, a way of building that carries forward the capacity to adapt, regenerate, and belong. In a land still in motion, architecture becomes the means for transformation, rooted in care for its people.
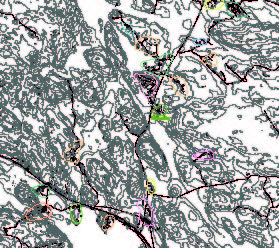
Oskar Hjalmarsson / Stewardship as Form: Adapting the Existing Rural Fabric for Future Use / Förvaltning som form: Att justera landsbygdens väv för framtiden
This thesis investigates how the transformation of rural estates can support long-term, situated development in the countryside. It responds to the pressures of land fragmentation and speculative development, which often erase historical continuity and ecological connection.
As a counterpoint, the project engages the Community Land Trust as a flexible framework for removing land from the market and enabling collective stewardship. Development unfolds gradually, shaped by those who live and work on the land, with continuity rather than turnover in mind.
Set on the rural estate in Sweden where I grew up, the project explores how such a site might evolve through inhabitation, care, and use. Having lived, built, repaired, and celebrated there, I drew on this experience to frame rural life not as static or nostalgic, but as grounded in mixed use, maintenance, and closeness to the landscape.
These perspectives informed three small-scale renovations involving housing, work, and mixed use. Rather than reshaping the estate entirely, each responds to a specific need or condition, allowing the place to shift gradually through use and care in everyday life. The thesis proposes a model of rural transformation rooted in adaptation, everyday life, and long-term use.
Drawing on Maria Puig de la Bellacasa, the thesis frames architecture as a practice of care, where building is not intervention but an act of staying and becoming with place. Thompson’s study of collective housing in Liverpool highlights how long-term alternatives like CLTs depend on shared governance, participation, and the slow building of collective capacity.
The thesis envisions rural estates as a foundation for a different kind of rural growth, where land is not a backdrop to the city but a site of renewal and shared life. Each site can grow into a distinct place, lived, shared, and shaped by those who stay.
The presentation will be held in Swedish.
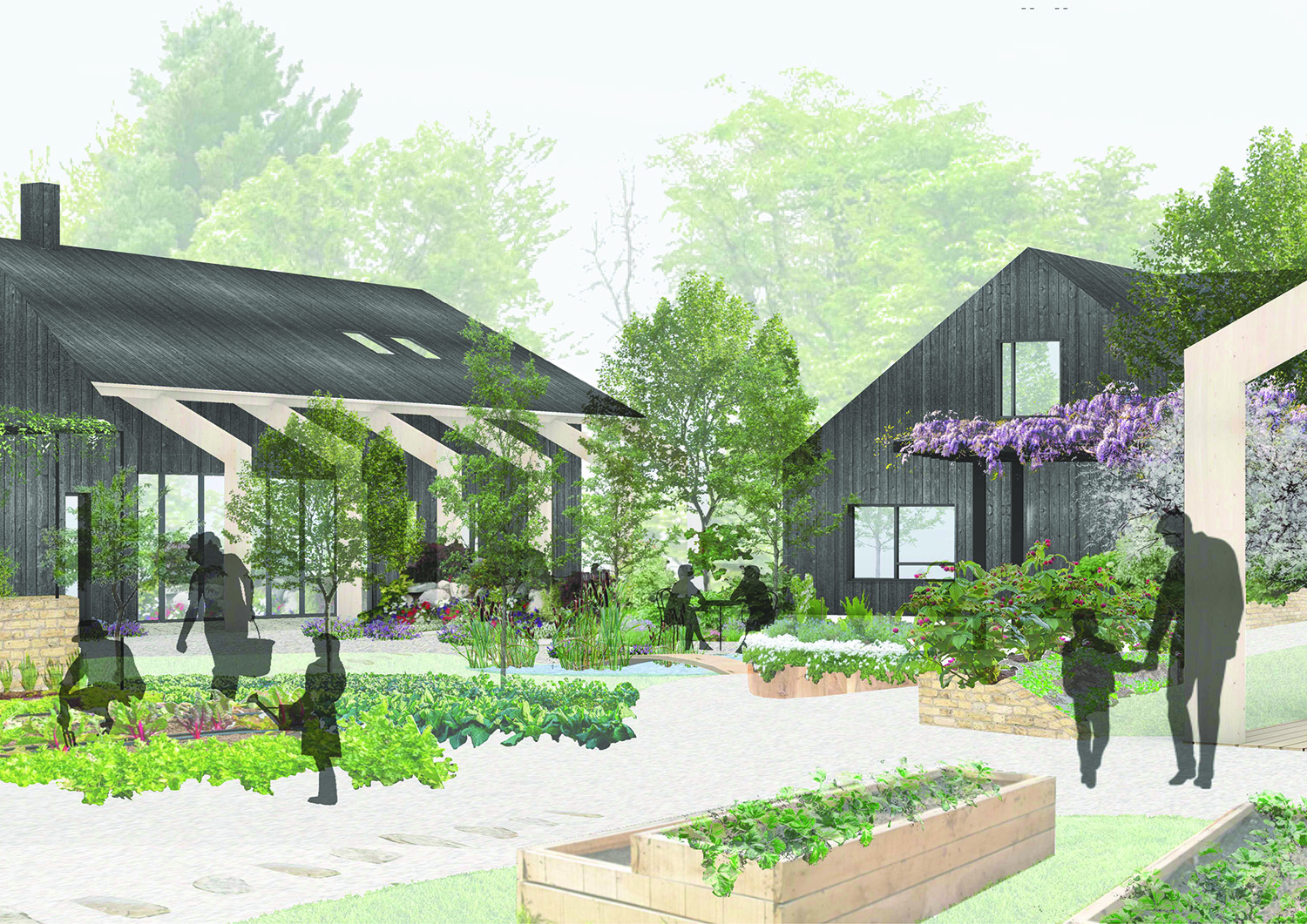
Sara Eklundh / It Takes a Village
It takes a village to raise a child. It also takes a village to care for our elders - and with this ambition my project of generational housing was created. However, our elders lived a whole life before we came along, which I choose to value as a resource in order to create balance in the everyday life of families with working parents.
The neighbourhood is conceived as a semi-collective unit at several scales, with five intergenerational households of children, parents and grandparents living under the same roof. The key factor is the social dynamic intended to foster community and cooperation across generations and families, creating a social context that extends beyond the dwelling.
Located in the rural landscape just north of Lund, the project is anchored around two common courtyards of contrasting character - the traditional farmyard in relation to the existing stable, and the lush sensory garden designed to activate and engage its inhabitants. Further, each household contains the main family and its seniors in separate wings, allowing privacy and togetherness in one.
Having seen a vast majority of working parents struggle with the puzzle of everyday life, along with seniors longing for purpose, presence, and connection, this project has been a heartwarming experience for me to realize – one that reflects my belief in architecture as a framework for care, coexistence, and continuity.
The presentation will be held in Swedish.
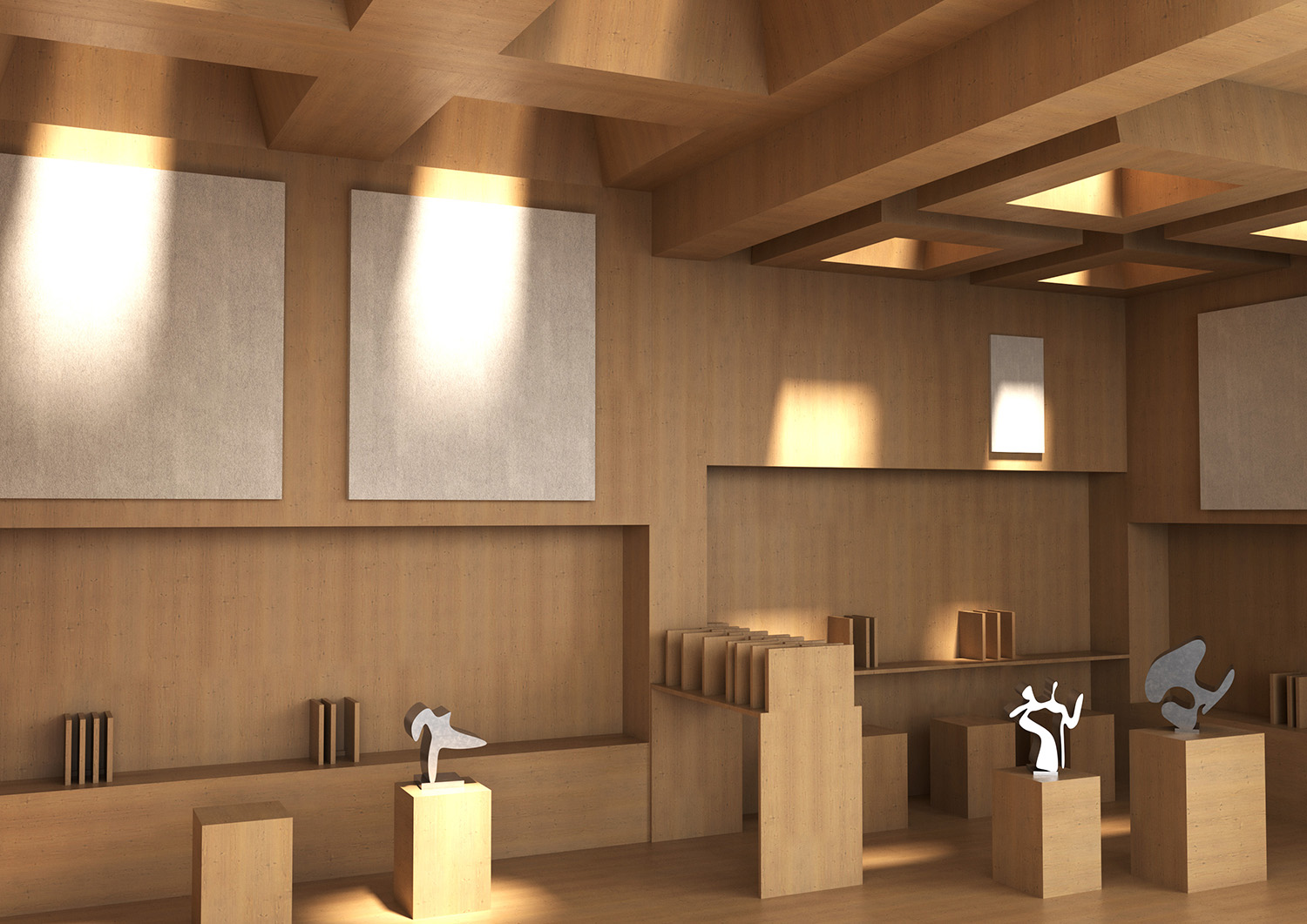
Siri Boekhout / The book as meeting place – Libre
The concept of the library has evolved over time, adapting to the changing needs of society and there are various types of libraries, from public institutions to private collections. Today, digitalization is reshaping how we access information and interact with the world, yet libraries and books continue to hold an essential role as spaces for reflection, learning, and community connection.
Small communities do not always have access to physical libraries and there has been a trend of declining library branches in different conurbations in Sweden. This thesis looks into the transformative library operation and how it can be relevant in smaller communities today.
The project began as an artistic exploration which shaped both the process and outcome and primarily serves as a reflecting program.
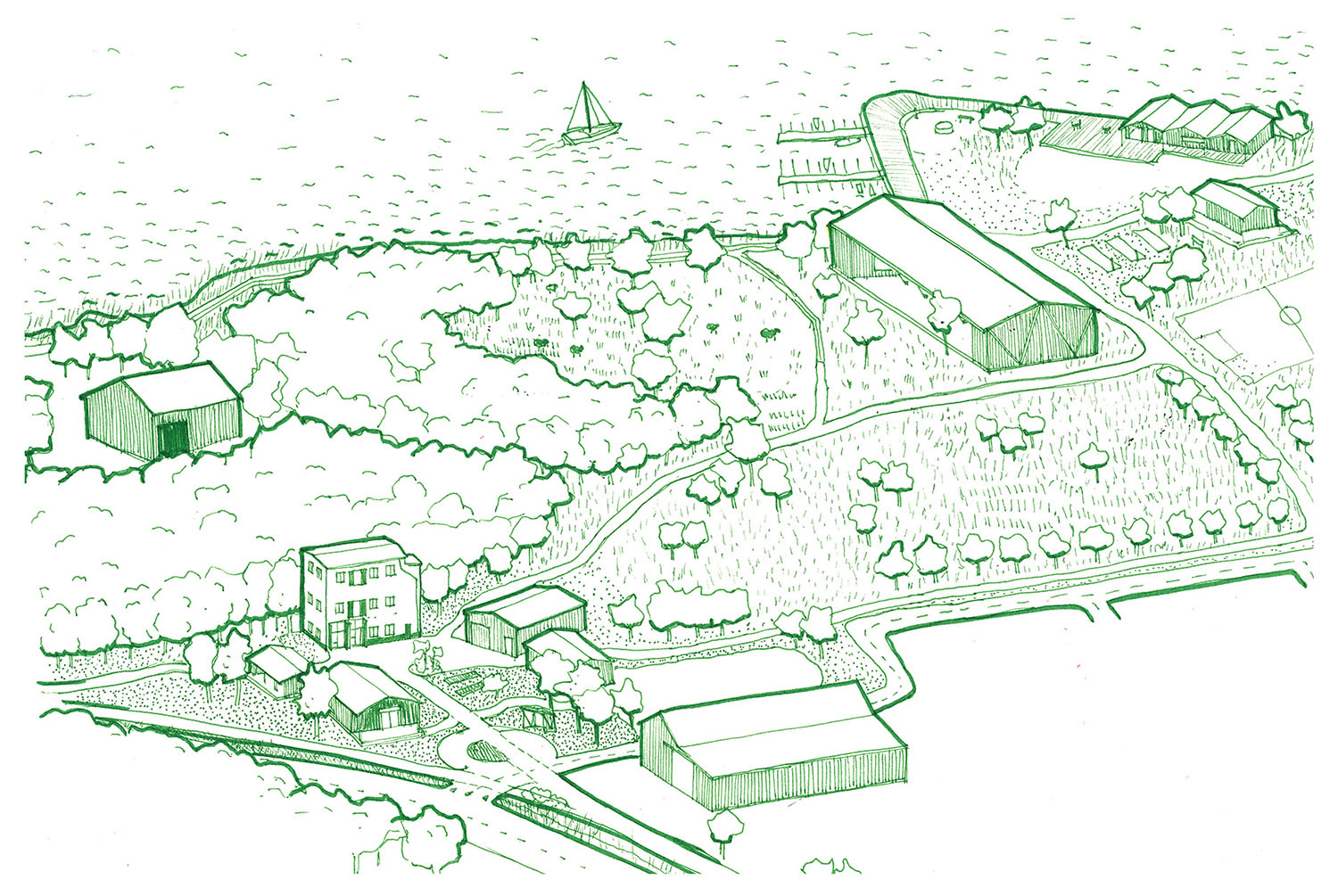
Tove Larsson / Marsviksstrand Reclaimed: a tentative approach to the reactivation of a rural community
In the southeast coastal landscape of Södermanland, on the Tunaberg-peninsula, we find the little mill town called Buskhyttan. It is strategically placed and has all the potentials of being a well connected and active rural area where you can live a life closer to nature.
The town emerged because of the establishment of Marsvikens sawmill in 1917, but since the end of the 1970’s the industry has been shut down and the place has been left to ruin. Today the area is abandoned, closed off and inaccessible for the public. Instead of being an important part of the village’s identity as it once was, the area is now a problem. It makes the village less inviting and appealing, and at the same time deprives the residents of the recreational opportunities associated with living in a coastal area, as the area is blocking the access to the ocean.
In my project, I’m exploring how to architecturally develop a rural area with a rich historical foundation such as this through an alternative, more tentative approach, rather than following a rigid detailed development plan. Can you find values and qualities in what has been and use that to develop into the future? What is the difference between developing an industrial rural area compared to an urban industrial site?
By identifying qualities in the existing landscape and then enhancing them through design I created a series of rooms for both recreational and social purposes. This serves as a starting point for a reactivation of the area and also allows for the locals to reclaim the area in their own way, as well as making it accessible to the whole community in Tunaberg and other visitors.
The presentation will be held in Swedish.
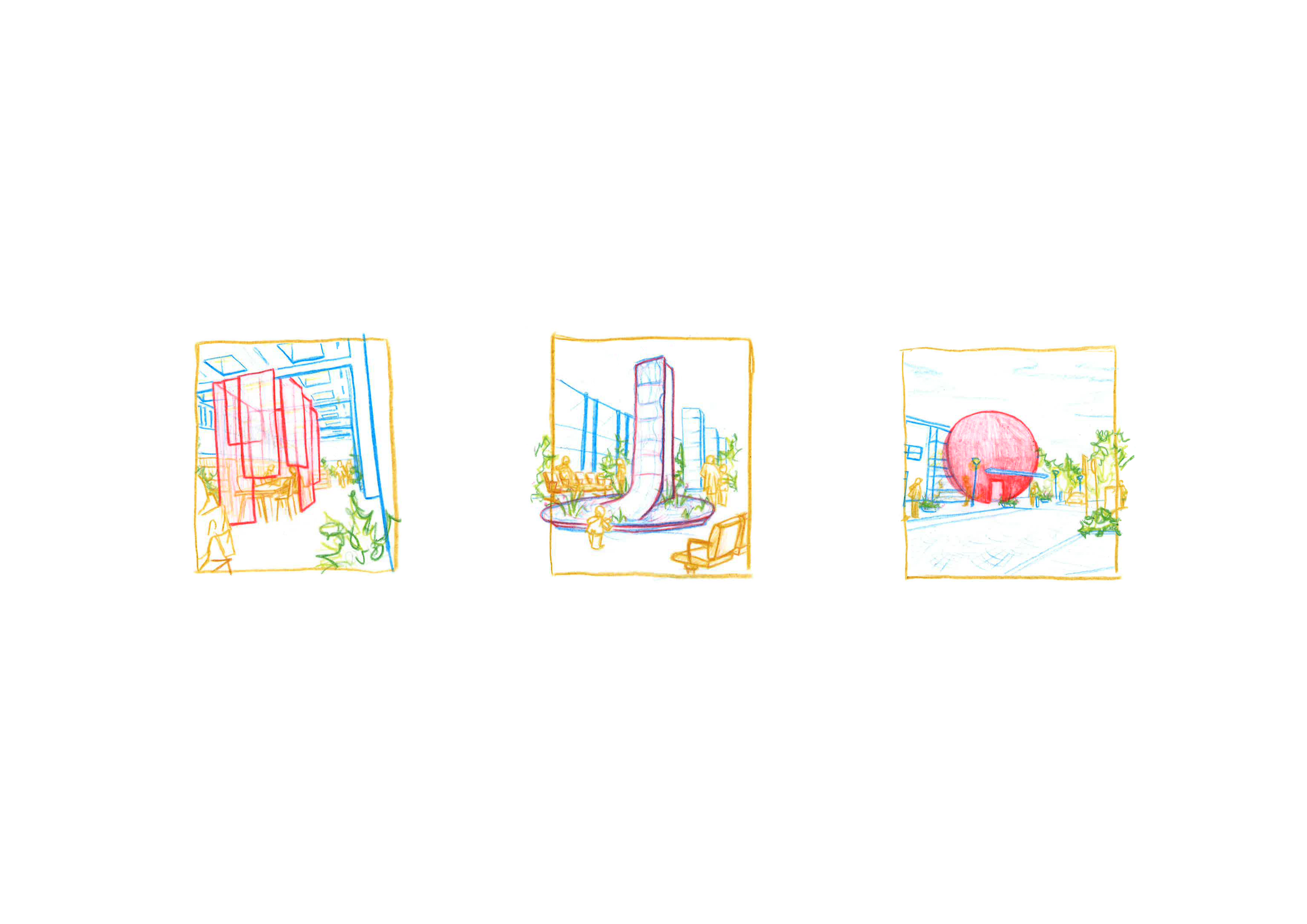
Linn Assarsson / Att regissera ett rum - Arkitekten, scenografen och rummet
During my one and a half years of internship in scenography, I was introduced to an alternative approach to spatial design. In scenography, narrative, atmosphere, and experience are key elements, and every design decision – concerning scale, form, light, material, movement – is based on a conscious intention regarding how the space affects those who enter it. The aim is often to move, engage, and evoke curiosity and associations in the user.
This way of thinking about space naturally sparked a number of questions and thoughts in me as an architecture student. I found myself challenged and positioned between the methods of scenography and the practices I had been taught during my architectural education. It was within this tension that the seed for my thesis project was planted. I perceived that scenography contained qualities that architecture, to some extent, lacked. This led me to investigate whether and how scenographic perspectives and strategies could be translated into an architectural context.
The aim of this thesis is therefore to explore whether scenographic thinking can enrich and challenge architectural design through a concrete project. If so, could this lead to the development of an architectural approach grounded in scenographic design principles – a new kind of strategy?
Through a combination of theory, analysis, design, and reflection, this thesis seeks to develop and approach a new strategy for spatial design. My process resulted in four foundational points: 1. Space, 2. Figure, 3.
Dramaturgy, and 4. Actor and Spectator. My hope is that these four points will contribute to a closer collaboration between architecture and scenography, and ultimately help to shape a richer architecture with new spatial qualities.
Presentation will be held in Swedish.
