Degree Project Master in Sustainable Urban Design 19-23 May
School of Architecture at Lund University invites you to presentation days for degree projects.
The presentations are public and take place in Full Scale Lab, A-building, Klas Anshelms väg 16, 223 62 Lund.
Preliminary program
Monday 19 May
09.20-10.40 Mariia Startseva
10.40-12.00 Sam Iniyan Aravamudhan
13.00-14.20 Asmaa Mahmoud Gagber Mohamed
14.20-15.40 Dimitri (Keng Shu) Jao
Tuesday 20 May
09.20-10.40 Fransiskus Asisi Dwinugroho Prasetio
10.40-12.00 Ratnasari Toatubun
13.00-14.20 Sakthi Niranjana Nelson Babu
14.20-15.40 Thomas Grossmann
15.40-17.00 Salomé Mourot
Wednesday 21 May
09.20-10.40 Charlotte (Xiaodie) Xian
10.40-12.00 Sumesh Thangam
13.00-14.20 Tianhang Yang
14.20-15.40 Ioanna Constantinide
15.40-17.00 Echo (Yaxuan) Qian
Thursday 22 May
08.00-09.20 Zeynep Gunes
09.20-10.40 Slava (Viachaslau) Kuzmin
10.40-12.00 Mohammad Mehdi Karimi
13.00-14.20 Xiao Yang
14.20-15.40 Theresa Eder
Friday 23 May
09.20-10.40 Louise Lantner
10.40-12.00 Tiangang Wang
13.00-14.20 Zahra Shaghool
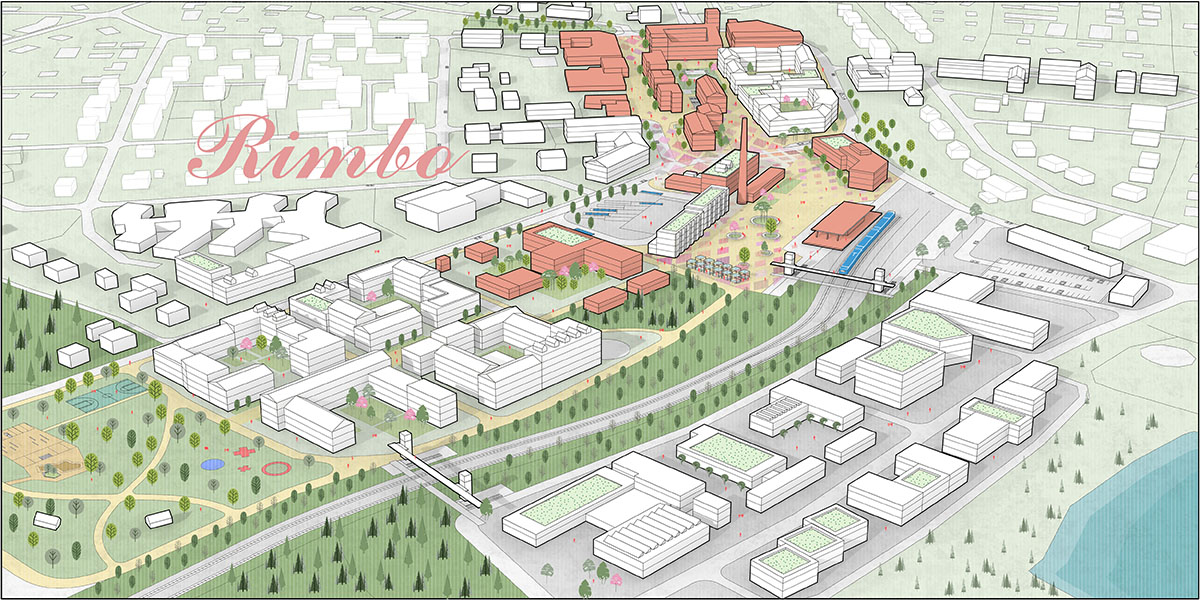
Charlotte Xian / Resilient Commute Hub - Rimbo's New Future
This thesis investigates how urban design can support the transformation of dormitory towns into more resilient and livable communities. The project focuses on Rimbo, a small Swedish town located between Stockholm and Uppsala, and just a short distance from Arlanda Airport.
Long functioning as a commuter settlement, Rimbo is poised for change with the planned Roslagsbanan railway extension, which will reconnect it directly to the regional transit network.
Rather than reinforcing Rimbo’s identity as a “sleeping town,” this project proposes a new approach: to design a resilient commute hub that supports daily life, local identity, and future growth. The concept builds on Rimbo’s strong sense of place, shaped by its active sports clubs, cultural events, and rich tradition of community life.
At the heart of the proposal is a new mobility hub, not only serving trains and buses but also acting as a civic and social anchor. Around it, the plan introduces mixed-use development, public spaces, and green corridors that integrate mobility with culture and nature. These interventions are guided by urban strategies such as activating the center, reducing car dependency, and designing for flexible, long-term change.
By reinforcing local vibrancy and enhancing spatial quality, the project positions Rimbo as a forward-looking model for other commuter and dormitory towns—places that are no longer just extensions of the city, but resilient hubs of their own.
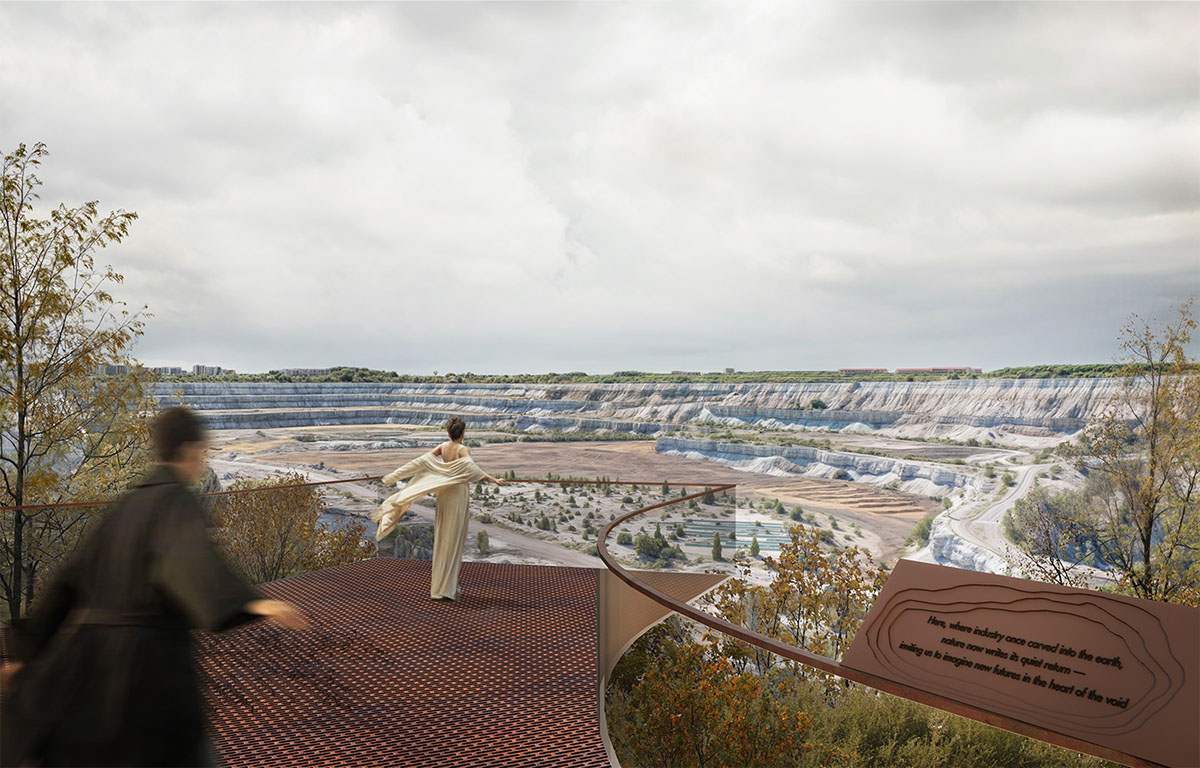
Mariia Startseva / Adaptive Voids in the Urban Landscape: Limhamns kalkbrott in Malmö
Urban voids are not merely physical gaps on the city map. These are spaces that remain beyond programming, control, and conventional use. Often the result of economic downturns, industrial decline, or intentional neglect, such areas are frequently perceived as uncomfortable, unsafe, or unusable.
Yet it is precisely their ambiguity that carries significant potential — the capacity to flexibly adapt to a changing urban context, becoming sites for green corridors, social initiatives, and ecological regeneration. This research explores how these voids can be meaningfully integrated into the urban fabric.
A key case study is Limhamns kalkbrott — a limestone quarry and the largest unbuilt void in Malmö, now specified as a nature reserve. This landscape, a remnant of industrial history, is gradually being reclaimed by nature. However, despite its ecological value, the quarry remains disconnected from its surrounding urban context and has the appearance of an abandoned site.
The aim of the project is not to “fill in” the void, but to allow it to expand beyond its physical limits: through ecological richness, through the memory embedded in the landscape, and through connections to surrounding neighborhoods. These connections can be physical — such as pedestrian paths and green corridors — as well as conceptual, expressed through architecture, materiality, and atmosphere.
In this context,Limhamns kalkbrott serves as a central example — a place that demonstrates how sustainable urban development can grow not through building over every empty space, but by recognizing the value of openness, slowness, and pause in the city. Instead of treating voids as problems to solve, we can see them as opportunities — spaces that invite reflection, foster biodiversity, and create meaningful connections between people and place.
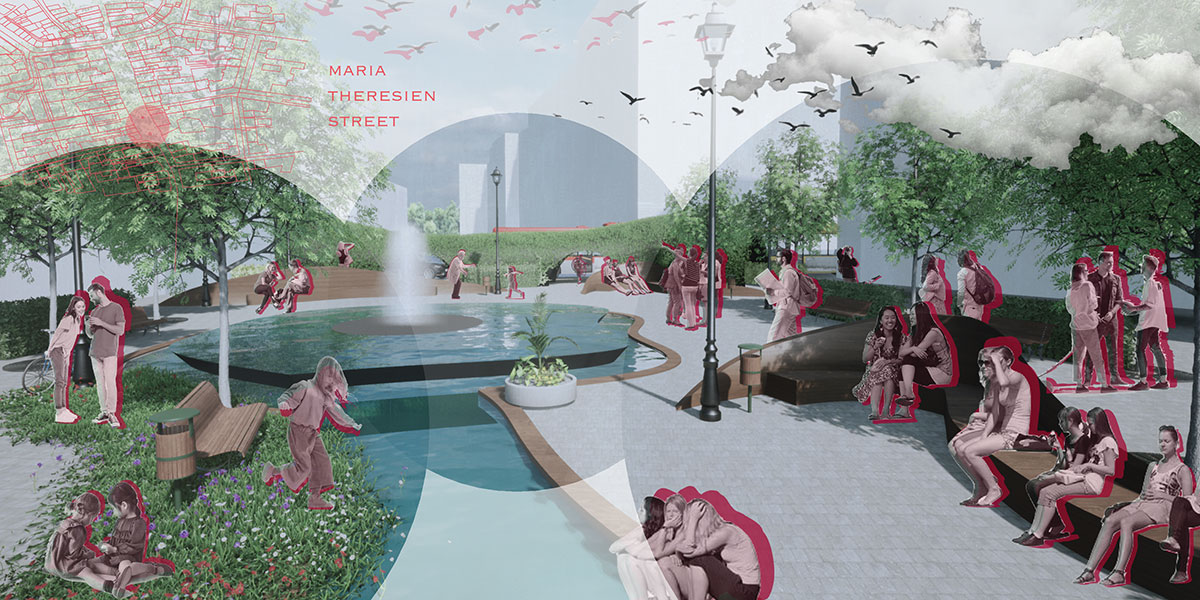
Theresa Eder / Symbiotic Tourism - Using urban design to merge tourists, locals and temporary locals to mitigate overtourism in mid-sized cities
Overtourism is becoming an escalating global issue, placing immense pressure on urban environments, local communities, tourist experiences and ecosystems.
While large cities and iconic tourist destinations have received considerable attention, mid-sized cities like Innsbruck in Austria are increasingly affected. In Austria tourism is deeply embedded in the national economy, but its unchecked growth has led to social frction, spatial congestion, and environmental degregation. Innsbruck with its dual identity as a cultural and educational hub and Alpine gateway, exemplifies the challanges of balancing tourism with everyday urban life. To date, most mid-sized cities have relied on economic tools and legal regulations to manage overtourism, with limited exploration of spatial interventions complemented by technology and AI.
This thesis seeks to fill the gap by proposing and urban design-led approach to the dialogue of overtourism, complemented by artificial intelligence and digital technology. At the core of the project is the concept of Symbiotic Tourism a strategy that fosters mutual benefir among all stakeholders in a city. Breaking it down to Innsbruck: locals, temporary locals, tourists, and the environment through thoughful spatial design and adaptive systems. Using three key areas in the city of Innsbruck - Marktplatz, Maria-Theresien-Street, and the Old Town - the thesis aims to develop design strategies, that integrate AI-based infrastructure, adaptive visitor flow management, and ecotourism guidance. Grounded in site analysis, stakeholder analysis and engagement, and spatial conlfict mapping, the proposal aims to balance tourism growth with local quality of life, enhancement of tourists experineces, merging stakeholders, and ecological integrity.
Ultimately the thesis advocates for a hybrid governance model where design, technology, and some policy converge to support resilient and inclusive urban futures for mid-sized cities, on the case study of Innsbruck.
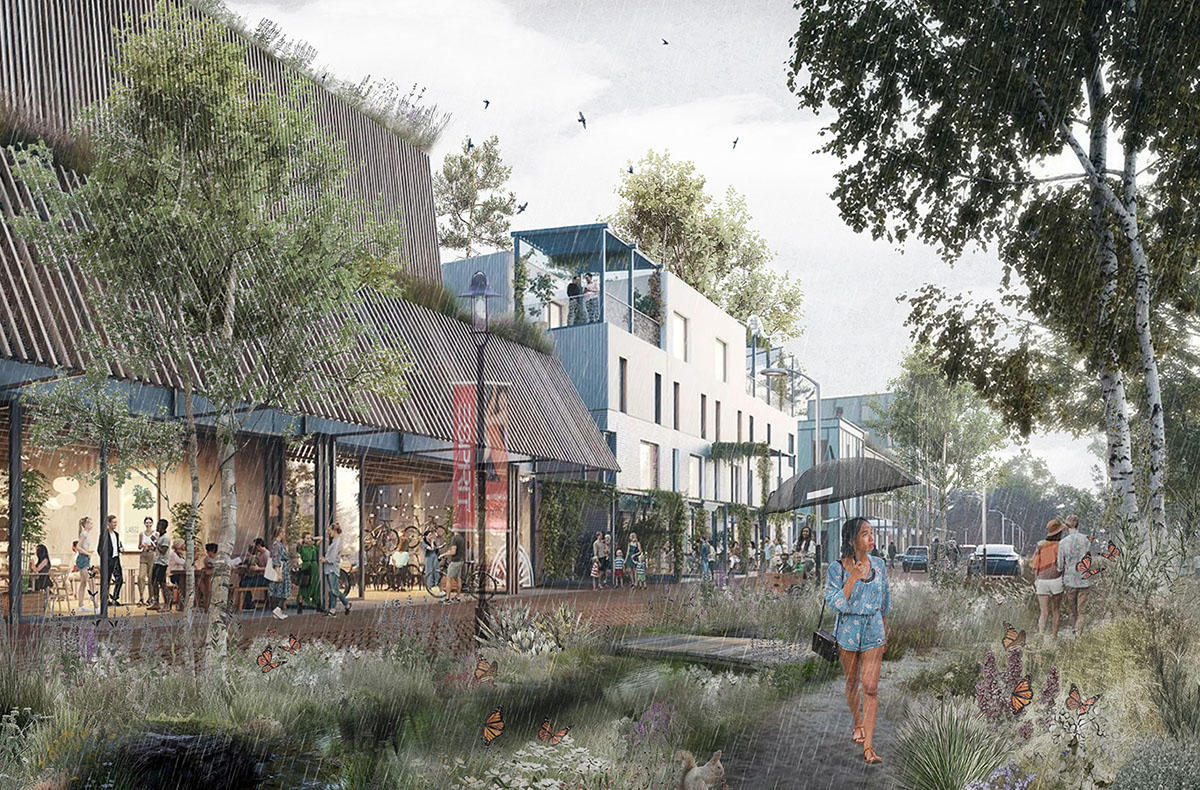
Tianhang Yang / From Resistance to Harmony: La Torre and the Turia - Flood as Resource, City in Symbiosis
Valencia has long struggled with flooding, a challenge made more urgent by climate change and recent extreme weather events. The artificial Turia River channel, originally built to prevent floods after the catastrophic 1957 disaster, has shown increasing limitations—most recently during the 2024 rainfall event, when severe flooding exposed critical weaknesses in the system.
This project focuses on La Torre, a flood-prone area along the Turia River, and explores how urban design can shift from resisting water to coexisting with it. Under the theme “From Conflicts to Harmony,” the proposal reimagines the river not as a barrier, but as a resource and a catalyst for resilient urban development. Rather than relying solely on conventional flood control infrastructure, the design introduces ecologically adaptive strategies that transform underused flood-prone zones into multifunctional landscapes that actively engage with water.
The project integrates hydrological analysis, historical flood data, ecological restoration, and landscape urbanism principles to create a system of seasonal wetlands, green corridors, elevated walkways, and adaptive public spaces. These elements are designed to absorb, store, and delay runoff while enhancing biodiversity, recreational value, and community safety. The proposal also explores how design can accommodate temporal change—responding to both drought and flood cycles—through flexible and nature-based interventions.
By repositioning water as a vital ecological and cultural element within the urban fabric, the proposal offers a new flood management framework for Valencia—one that responds to climate uncertainty while improving overall quality of life. It demonstrates how cities like Valencia can turn vulnerability into opportunity, building environments that are not only safer, but more vibrant, inclusive, and connected to nature.
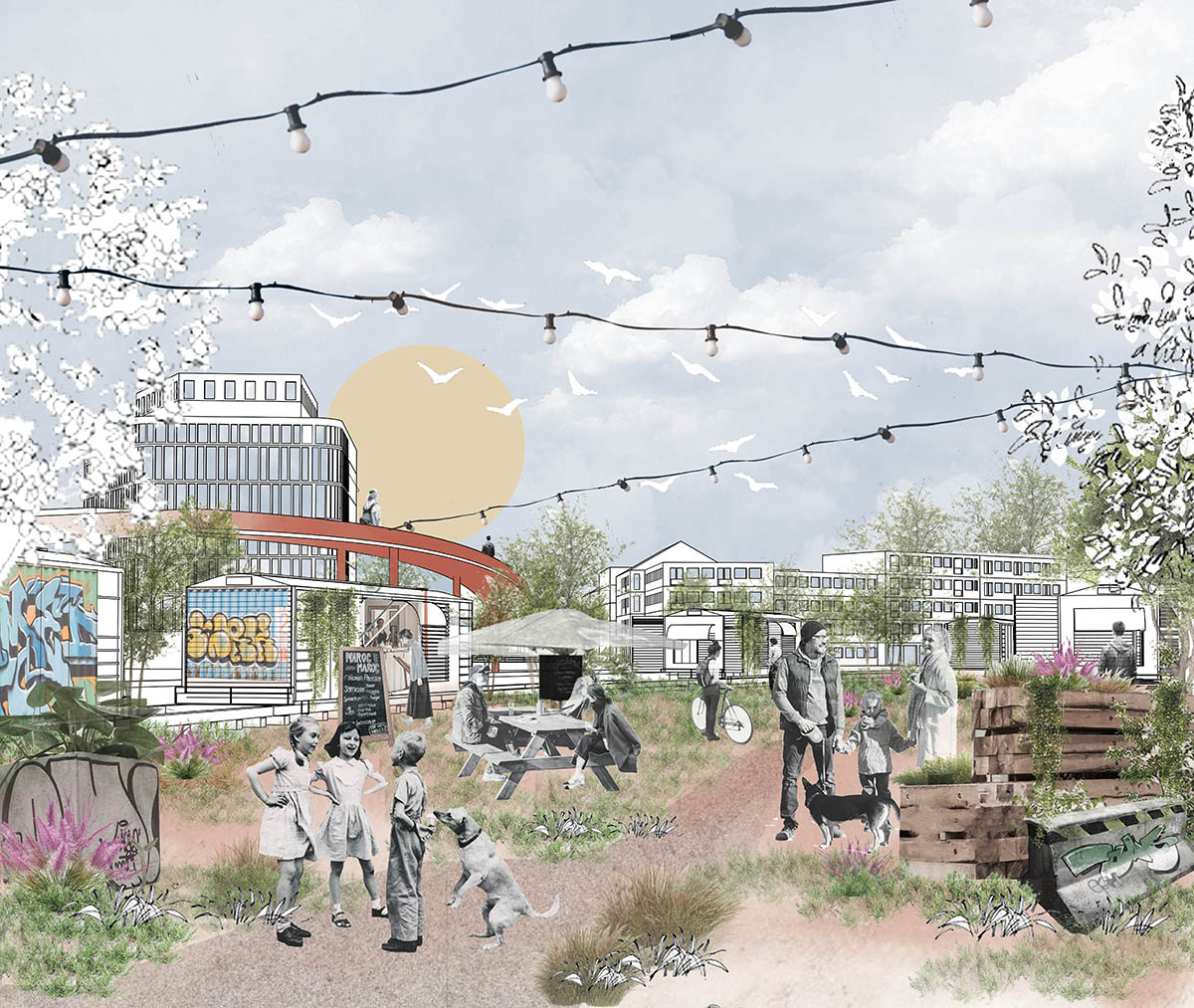
Zahra Shaghool / Permanent Temporality: A Time-Based Approach to Sustainable Urban Development
In urban development, time—as the fourth dimension—plays a crucial role. In long-term projects, it is essential to have a clear vision and create engaging public spaces that evolve throughout the process.
Permanent Temporality explores how urban design can actively engage with time—not as a constraint, but as a creative and structural element. This thesis applies the concept to long-term transformation, using temporary interventions as catalysts for sustainable change. These strategies activate spaces, foster community participation, and allow for testing ideas that inform future development.
The project focuses on the Mälarporten area in central Västerås. Once an industrial hub, it now disrupts the connection between the city center, green areas, and Lake Mälaren. With a redevelopment timeline spanning several decades, Mälarporten presents a unique opportunity to rethink how cities can remain functional, inclusive, and engaging throughout major transitions.
Through analysis of the site, city, and regional context, the research identifies ways in which Mälarporten can evolve within its surroundings. It investigates how temporary urbanism, phased development, and process-oriented design can support a gradual and adaptable transformation. Rather than waiting for completion, temporary uses are embraced as valuable stages that contribute meaningfully to the area's identity and use.
This thesis proposes a framework where temporary and permanent elements are not separate phases but part of a continuous process. Mälarporten is positioned not only as a future destination, but as an active, connected part of Västerås during every step of its redevelopment.
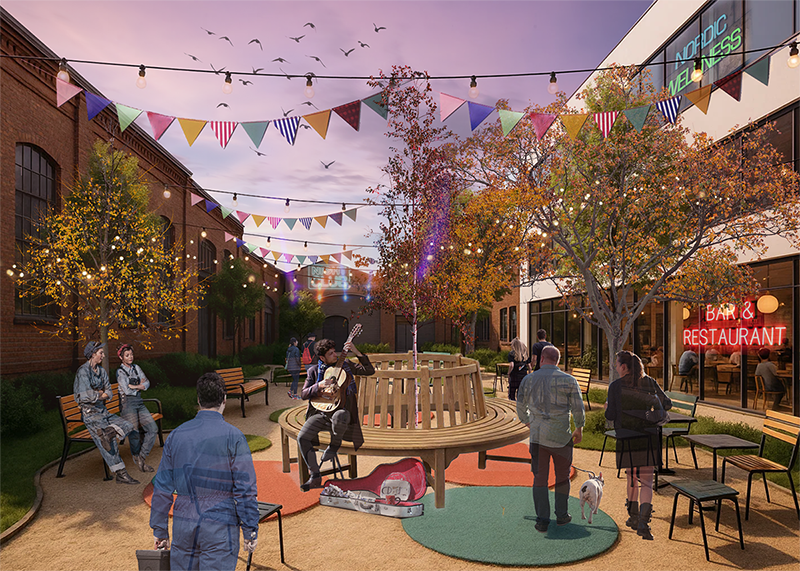
Mohammad Mehdi Karim / Norra Grunge: Soundscape practices in urban design with focous on sofielund district in Malmö
This thesis explores how soundscape-based design can activate and regenerate Norra Grängesbergsgatan (NGBG), a post-industrial corridor in Malmö, Sweden. Rather than treating sound as a byproduct of urban life, the project positions it as a central design element—one that shapes spatial experience, encourages interaction, and strengthens identity.
The proposal introduces three key interventions: a Festival Street for large-scale events, a Cultural Corridor for informal and programmed performances, and Ambient Pocket Parks for everyday engagement, rest, and play. These spaces invite participation from diverse user groups—students, workers, creatives, families—offering multisensory and adaptable public experiences. Each space responds to the temporal and spatial rhythms of daily life, creating opportunities for sound to support both spontaneous and structured activity.
Aligning with Malmö Stad’s strategic goals for the Kulturljudzon in Sofielund and NGBG, the project aims to activate underused urban areas through cultural and sonic experimentation. By bridging municipal frameworks with speculative design, the thesis offers a vision for how auditory experience supports urban renewal, community engagement, and creative placemaking.
The research employs a layered methodology combining theoretical study and site-based investigation. It begins with a review of relevant literature and precedents in soundscape theory, public space design, and urban activation. This is followed by fieldwork in NGBG, including soundwalks, mapping, and observational studies. Acoustic simulations and analysis tools help assess existing conditions and test potential design impacts.
Together, these approaches support a speculative yet grounded exploration of how sound becomes a meaningful part of urban design. Ultimately, the thesis contributes to a broader conversation about multisensory cities—reclaiming sound not as noise, but as a medium for inclusive, playful, and culturally rich urban life.
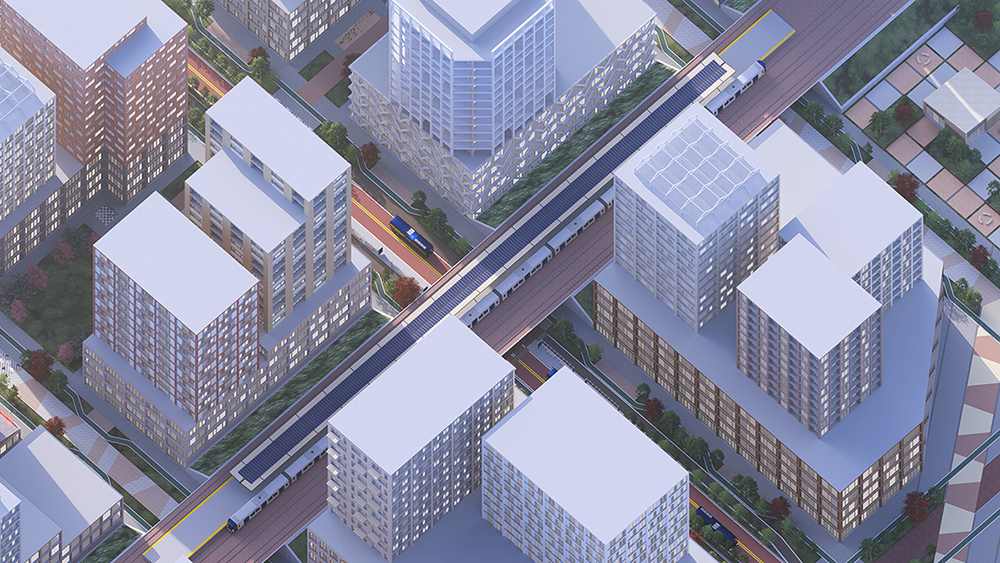
Keng Shu Dimitri Jao / METROpolis - Transit-Oriented Strategies for Sustainable Growth in New York City
New York City's transportation infrastructure plays a critical role in shaping economic growth, housing accessibility, and community development. Challenges like congestion, inequitable transit access, and inefficient zoning regulations hinder sustainable urban growth as the city evolves.
Last serving passengers in 1924, the LIRR Bay Ridge Branch remains one of New York City's few freight rails today. This corridor presents a unique opportunity to improve transit connectivity in densely populated areas.
Known as the Interborough Express (IBX), this proposed transit line would utilize existing rail infrastructure to reduce costs and minimize community disruption. If implemented, the IBX would connect to multiple subway lines, providing a much-needed connection between Queens and Brooklyn without entering Manhattan and bringing transit access to historically underserved neighborhoods.
This thesis explores how an enhanced transit line can serve as a catalyst for maximizing capacity, accessibility, and long-term development. By leveraging Transit-Oriented Development (TOD), the project aims to strengthen economic opportunities, improve job accessibility, and expand housing availability. Additionally, it examines how zoning codes can drive future development to benefit local communities. This research identifies key opportunities in integrating sustainable infrastructure into New York City's diverse neighborhoods by analyzing transit expansion, land use policies, and equitable urban planning. The results seek to inspire policymakers, urban planners, and transportation agencies on strategies to create a more connected and inclusive city.
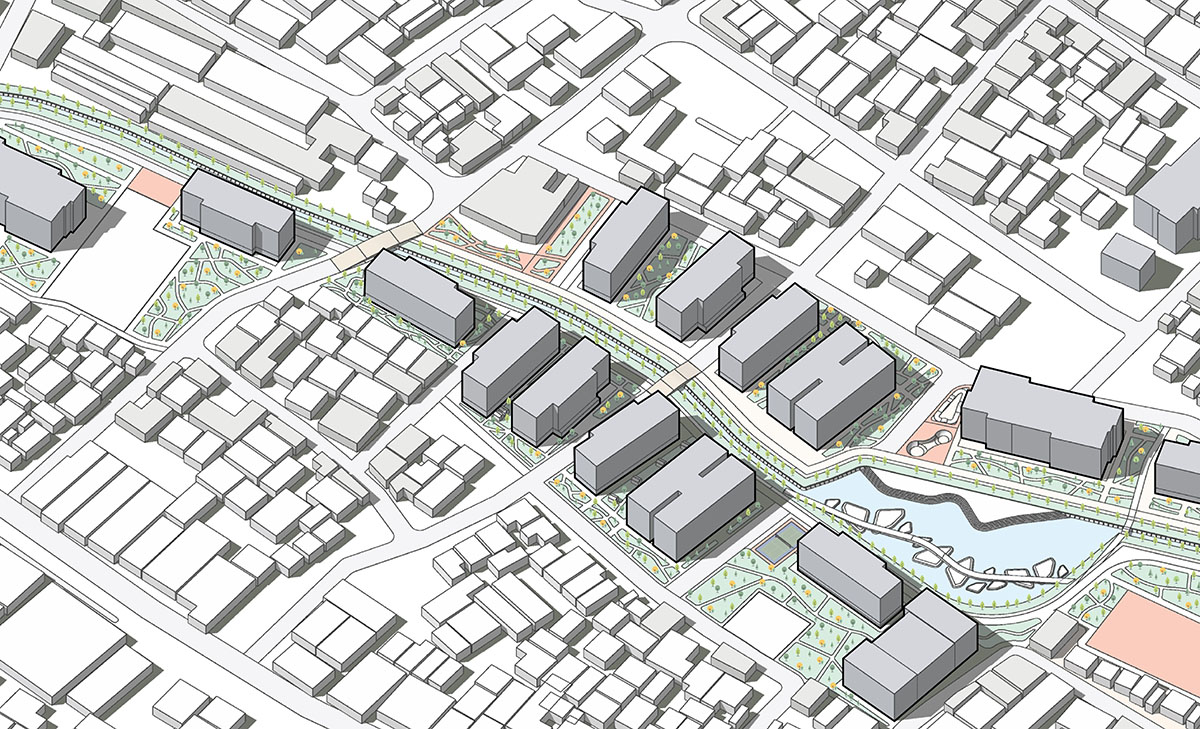
Ratnasari Toatubun / Kali Belik Reborn: A New Model for Flood Reduction and Sustainability in Yogyakarta, Indonesia
This thesis studies the flood risks in Yogyakarta City, Indonesia, focusing on the Kali Belik River area, and explores the regulations and design principles aimed at enhancing flood risk reduction and management in the city.
The discussion begins at the global level, analysing frameworks such as the Sendai Framework for Disaster Risk Reduction, and transitions to the local level, assessing the challenges and effectiveness of their application within urban projects in Yogyakarta. With rapid urbanisation, the city’s exposure to flood risks has increased, resulting in significant impacts on both infrastructure and residents’ daily lives. The research highlights a critical gap between global flood risk reduction frameworks and their local implementation. Using a combination of desk-based studies, fieldwork (including interviews, observations, and documentation), and comparative analysis of flood-resilient projects from cities like Rio de Janeiro, Copenhagen, Wuhan, and Jakarta, the study proposes strategies to strengthen flood resilience in Yog- yakarta. These strategies emphasise comprehensive flood risk reduction measures such as the integration of green infrastructure, the enhancement of drainage systems, the expansion of green spaces, and the restoration of natural river functions to mitigate flood impacts. This thesis provides practical recommendations for bridging the gap between global guidelines and local applications, offering a robust model for sustainable urban development and flood risk reduction in Yogyakarta, ensuring a more resilient urban future.
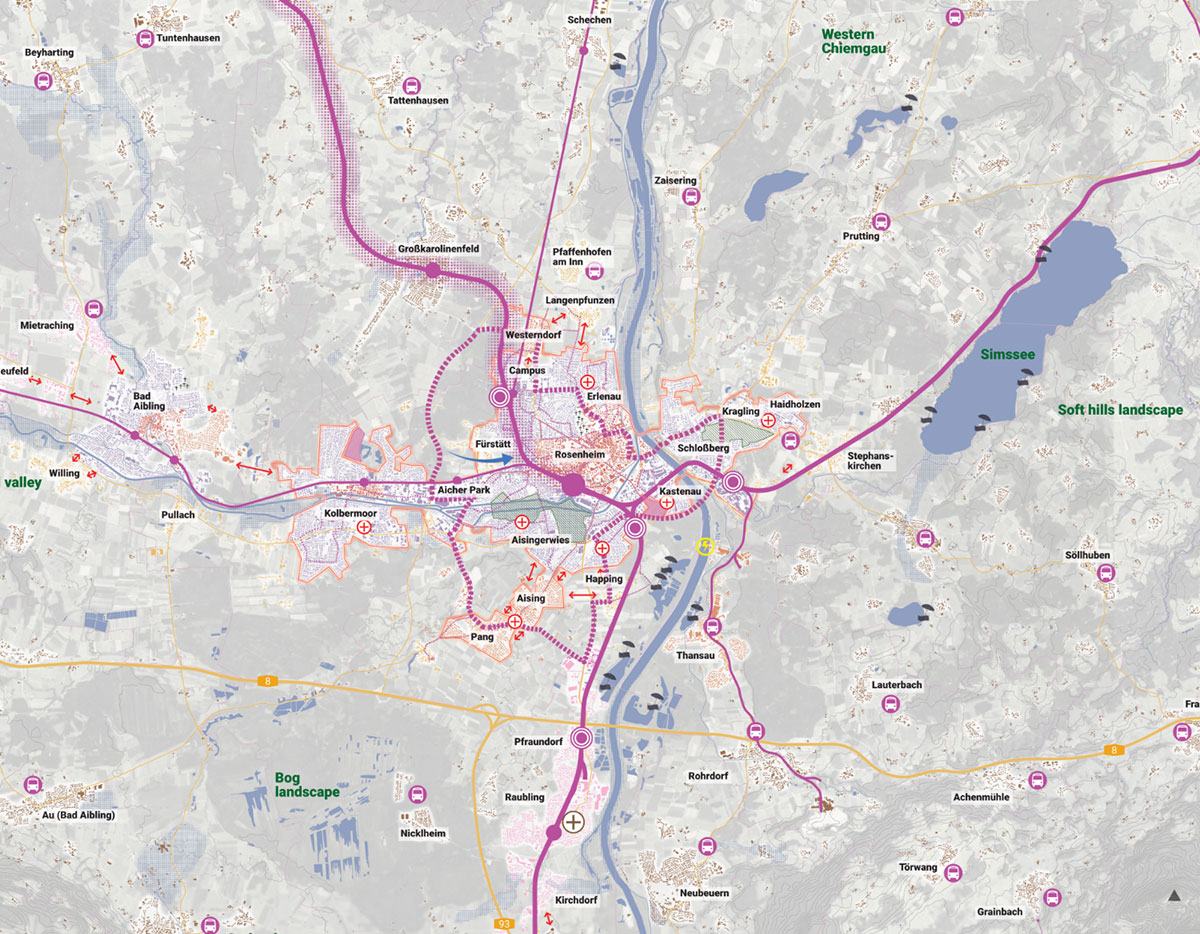
Thomas Grossmann / Stadt, Land, Übergang – Rural-Urban Design Strategies for Containing Urban Sprawl in Rosenheim
This thesis explores the issue of land take in Europe—an ongoing process that leads to the loss of open spaces and natural landscapes, particularly at the urban fringe.
Land take is closely tied to the physical spread of settlements through urban sprawl and peri-urbanisation processes. Looking more closely at peri-urbanisation reveals that the traditional divide between urban and rural no longer reflects the reality on the ground. Instead, a wide range of hybrid spaces exists between city and countryside—spaces that are neither fully urban nor fully rural. The thesis suggests that we should view these areas as part of a fluid continuum, rather than as opposing categories.
The main focus of the thesis is the city of Rosenheim, Germany. Within a 15km radius, this area includes urban centres, dispersed settlements, and open rural landscapes—making it a rich context for exploring how urban design can respond to different spatial conditions. The area is analysed and broken down into a range of urban, peri-urban, and rural typologies. Based on this, a strategy is developed for the entire region, along with specific tools that respond to the qualities and challenges of each typology. Recognising that tackling urban sprawl also requires change within cities themselves, the thesis ends with a detailed design proposal for a vacant site in the centre of Rosenheim. It highlights the importance of inner densification as a key part of reducing land take and creating sustainable urban growth.
By focusing on a specific place and offering both strategic and design-based responses, the thesis contributes to a more nuanced understanding of peri-urban spaces—while also making the case that challenges like land take and urban sprawl can only be addressed effectively at the regional scale, by looking at urban, peri-urban, and rural areas as one interconnected system.
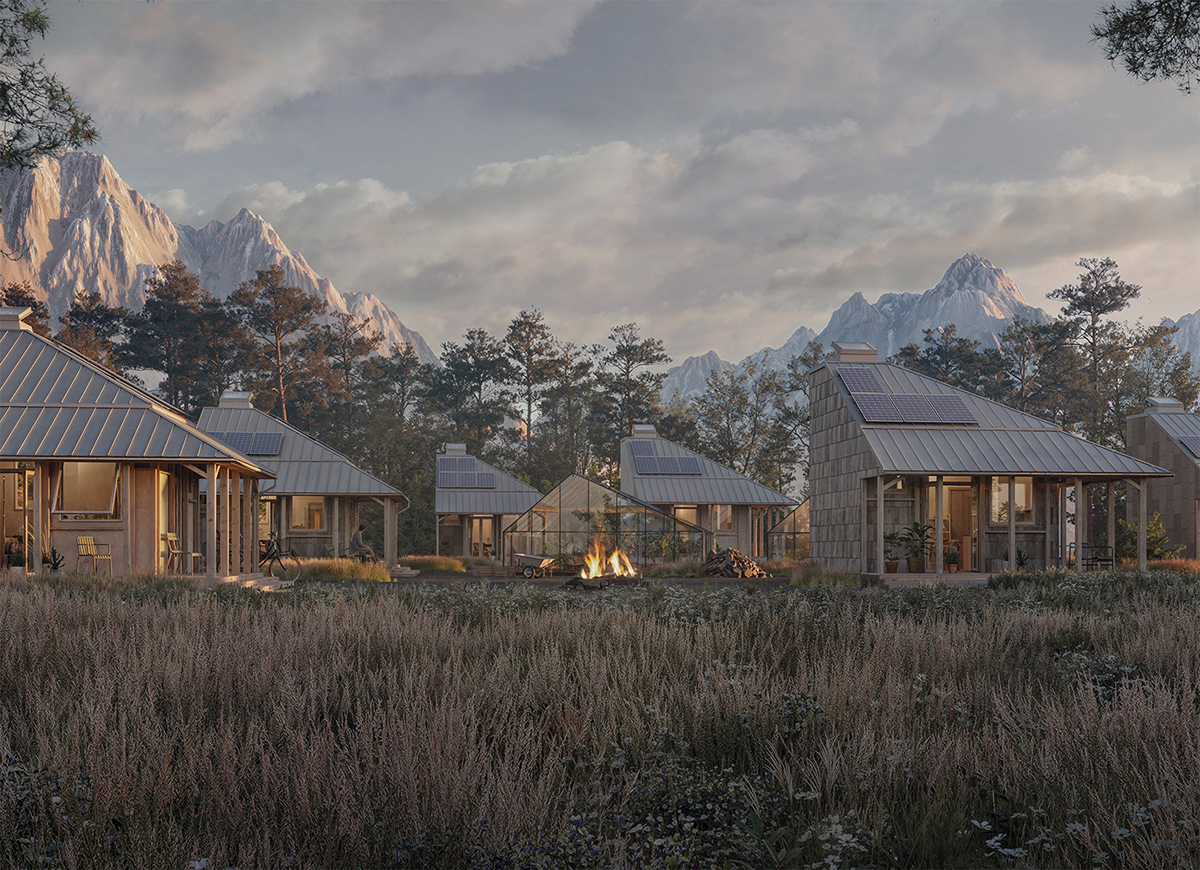
Viachaslau Kuzmin / Viachaslau Kuzmin
This Thesis project is an attempt to create a comprehensive and flexible urban design toolkit that would serve as a system of parameters, tools and guidelines to address an incredibly complex spectrum of current and future issues related to a habitual way of human existence.
The project examines how different social groups can have ways to collaborate and contribute to a common cause and how various existing urban typologies and its parameters affect a group’s potential to form and maintain a community.
In order to do so it looks into a range of scales, from an abstract boundless topic of social interaction to an urban block scale in different climatic conditions, down to structural solutions, to small scale housing interventions and finally to design that fosters a sharing mindset.
The toolkit has been assembled as a compilation of knowledge and experience gained through author’s professional practice and personal explorations of spatial and detailed design.
This project’s main objective is to have a system that can be applied further along the way in the design process both by the author and by anyone interested in it.
While it does test certain design solutions in real context the primary aspiration is to maintain it as a widely applicable framework that can fit in multiple scenarios to bolster a strong, resilient and thriving community.
It is envisioned to be easily applied on various design stages as a plug-n-play solution from interaction with clients and stakeholders to tangible design decisions.
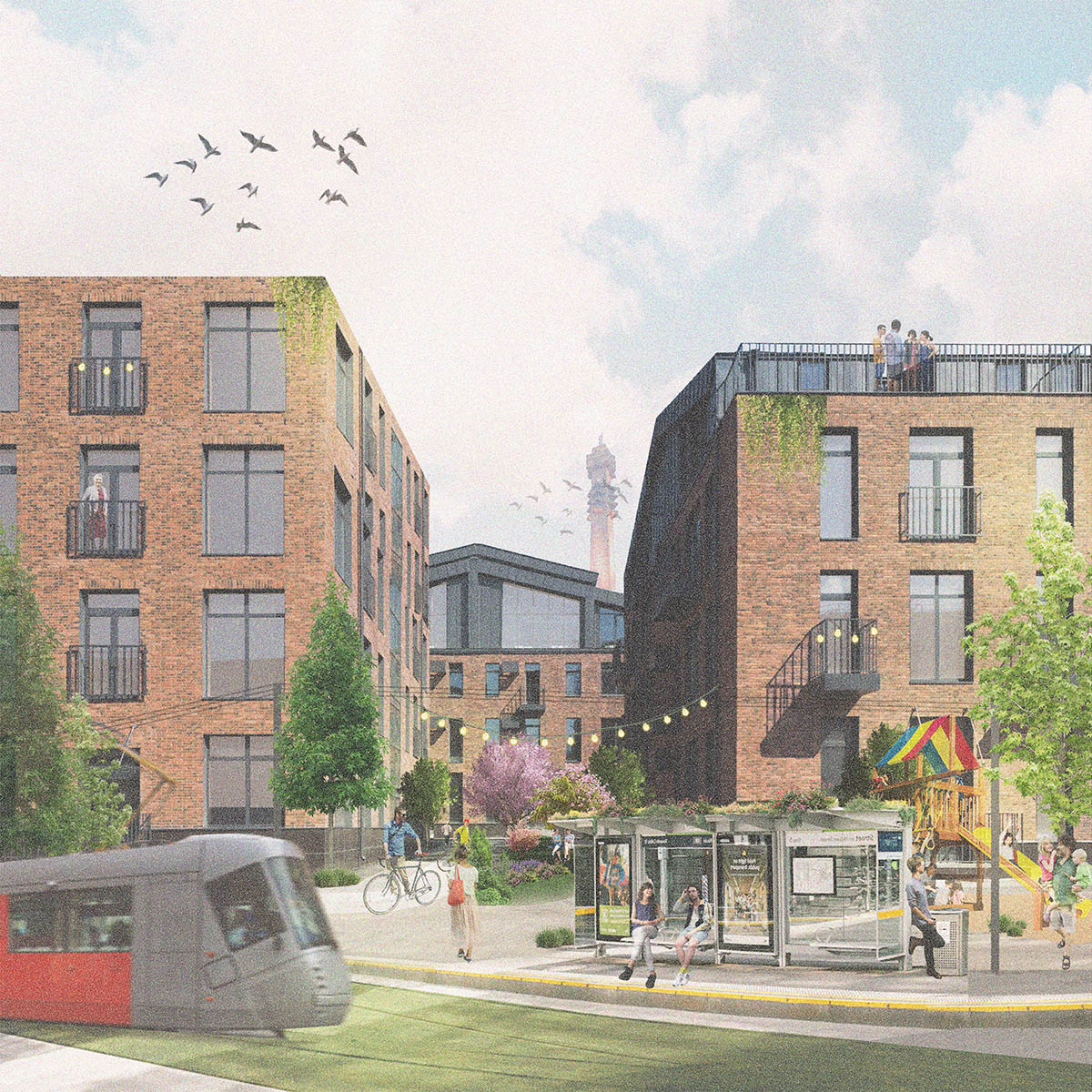
Zeynep Gunes / From Wasteland to Home
This project explores sustainable and innovative urban design strategies to address the challenges associated with abandoned and underutilized brownfield land. These neglected sites often pose significant environmental, social, and economic issues.
If it is left unresolved, it can negatively impact urban life and development. By recognizing their potential, the study proposes to transform these areas into functional, vibrant urban spaces that serve the community while supporting sustainability goals for the future. The research emphasizes ecological restoration through a green spine which will restore the habitants as well. It also proposes an adaptive reuse of existing structures. It advocates for community-oriented planning that not only revitalizes these spaces but also enhances their social and economic value.
The vision is to improve the existing environmental health, and increasing urban resilience. Additionally, the thesis highlights the importance of preserving industrial heritage as a way to maintain cultural continuity within the urban fabric. It promotes sustainable mobility solutions—such as walkable networks, cycling infrastructure, and access to public transit—to reduce dependence on automobiles and foster healthier lifestyles. Public space design is another key element, aiming to create inclusive, accessible environments where people can gather, interact, and build a sense of belonging—spaces that feel like ‘home.’ By balancing historical preservation with contemporary urban needs, the project envisions a future where former industrial sites are no longer liabilities but assets. The goal is to ensure these brownfield areas are reintegrated into the city in ways that are environmentally responsible, economically viable, and socially enriching. In doing so, the study contributes to a more cohesive, resilient, and sustainable urban landscape, offering a model for cities seeking to revitalize similar neglected spaces.
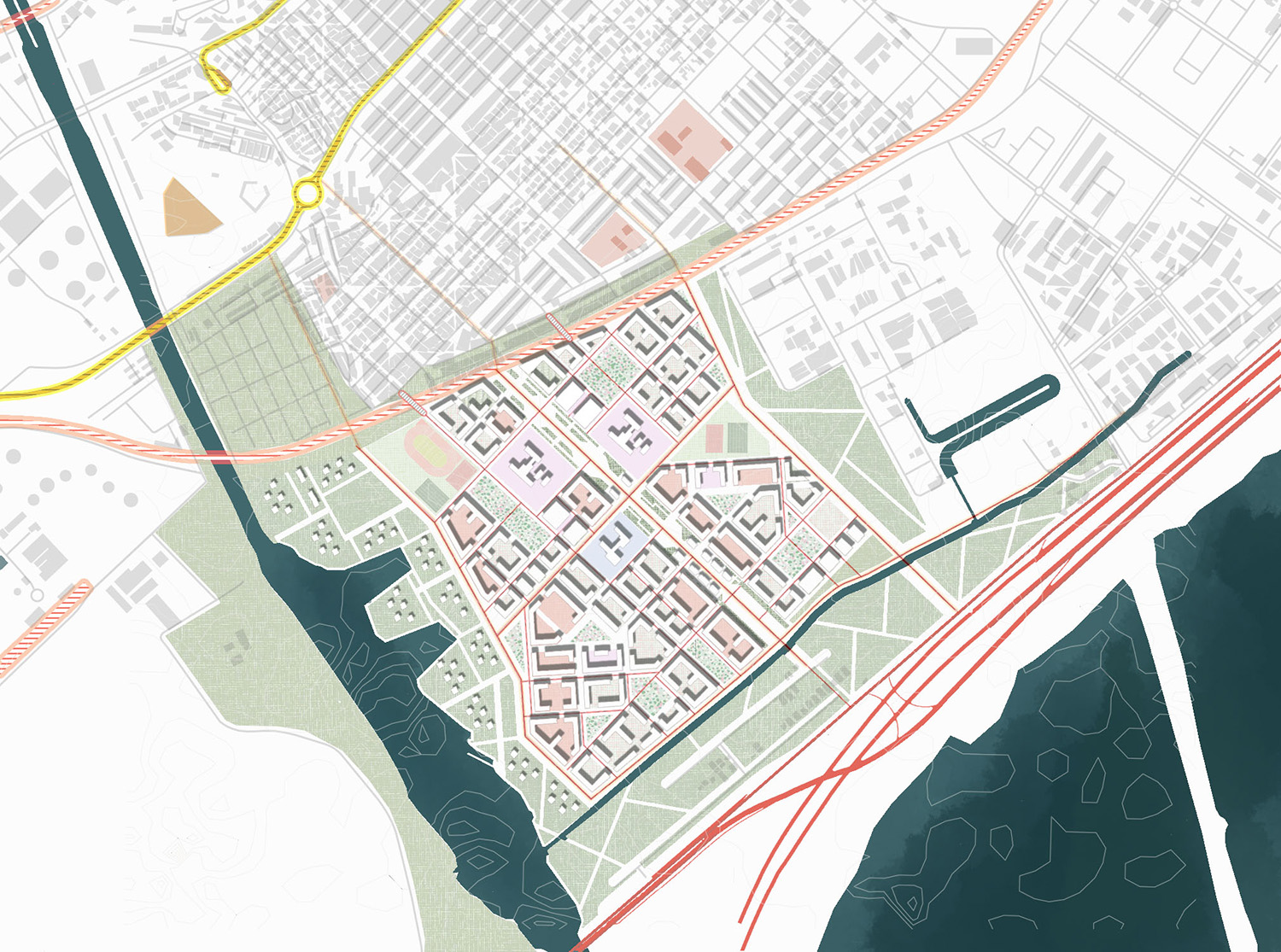
Asmaa Mohamed / Urban Communities in Egypt
– The New Urban Communities in Egypt and its impact in addressing the Housing Crisis in terms of sustainability
Despite Egypt’s large area of approximately 1,010,408 square kilometers, its inhabited area accounts for only about 78,990 square kilometers, representing 7.8% of its total area, concentrated around the Nile River. This population density has prompted both the public and private sectors to adopt a strategy of building new cities on the outskirts of the governorates to alleviate pressure on the central cities.
The government has initiated the construction of new cities in desert areas, and the private sector has also moved towards developing new cities. However, these cities target a specific segment of the population, with profit as the primary driver. Additionally, the government is working on enhancing informal settlements as part of its plan to eliminate slums and create new, safe, and sustainable urban communities. The study explores the solutions offered by both sectors, assessing the extent to which these new urban communities contribute to solving the housing problem and the sustainability of the urban design of these cities.
The final section of the study examines an informal settlement located in Alexandria that suffers from numerous urban and humanitarian problems alike. It is worth noting that the government, as part of its development of this area, established a new residential complex to relocate residents in preparation for the removal process. However, obstacles such as the high cost of rent and the lack of a clear plan to return residents to their homes have hindered the success of the initiative, leaving the situation unchanged.
The study presents a proposal to develop the area based on community participation from residents to avoid the issues faced by the Maspero project due to the residents not being considered in the design process.Maspero Triangle development project was presented as a case study that demonstrates the importance of community participation in the success of the design.
The Maadi area, one of Egypt’s most upscale communities, will also be explored to evaluate the impact of spatial and community characteristics, including population density, on fostering a sense of community among residents. These experiences can be leveraged to create sustainable urban designs based on social sustainability and community participation. The goal is to prepare a design capable of addressing current problems while meeting design requirements.
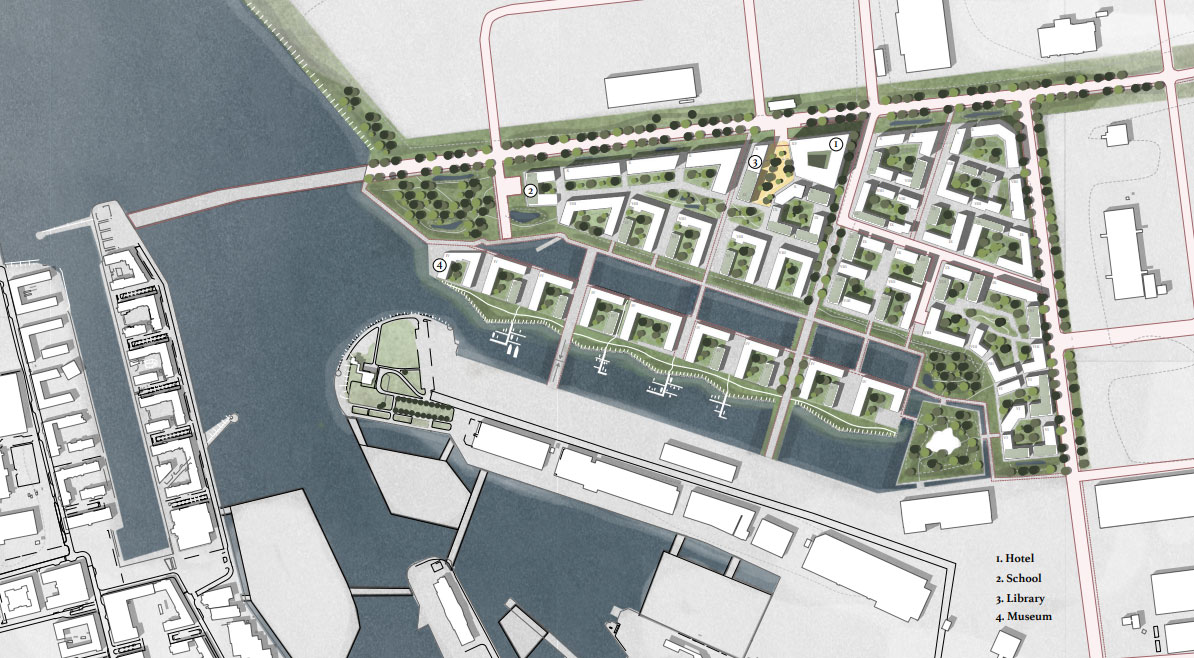
Louise Lantner / Into the water - Water as a Design Driver in the Transformation of Mellanhamnen in Malmö, Sweden
This master’s thesis explores how Mellanhamnen, an industrial harbor zone in central Malmö, can be transformed into a vibrant, resilient, and climate-adapted urban district.
With a focus on blue-green solutions and integrated water management, a design strategy is developed to address future challenges such as rising sea levels and increased rainfall, without relying on traditional barrier constructions.
The study is based on Malmö’s unique geographical conditions and includes an analysis of existing urban development plans for the adjacent Nyhamnen area. The aim is to treat water not as a threat, but as a valuable resource, making it an integrated part of the urban fabric. By creating green structures such as infiltration areas, bioswales, green roofs, and waterfront parks, both stormwater and sea level rise can be managed in a sustainable and aesthetically appealing way.
The thesis addresses three key research questions: how blue-green infrastructure can be used for stormwater management in coastal urban developments, how these solutions can create functional and social public spaces, and how neighborhoods can be designed without traditional barriers against the sea. Through case studies, literature reviews, and site analyses a proposal is presented where city and water coexist harmoniously. The result is a vision for Mellanhamnen as a model for future sustainable coastal urban development.
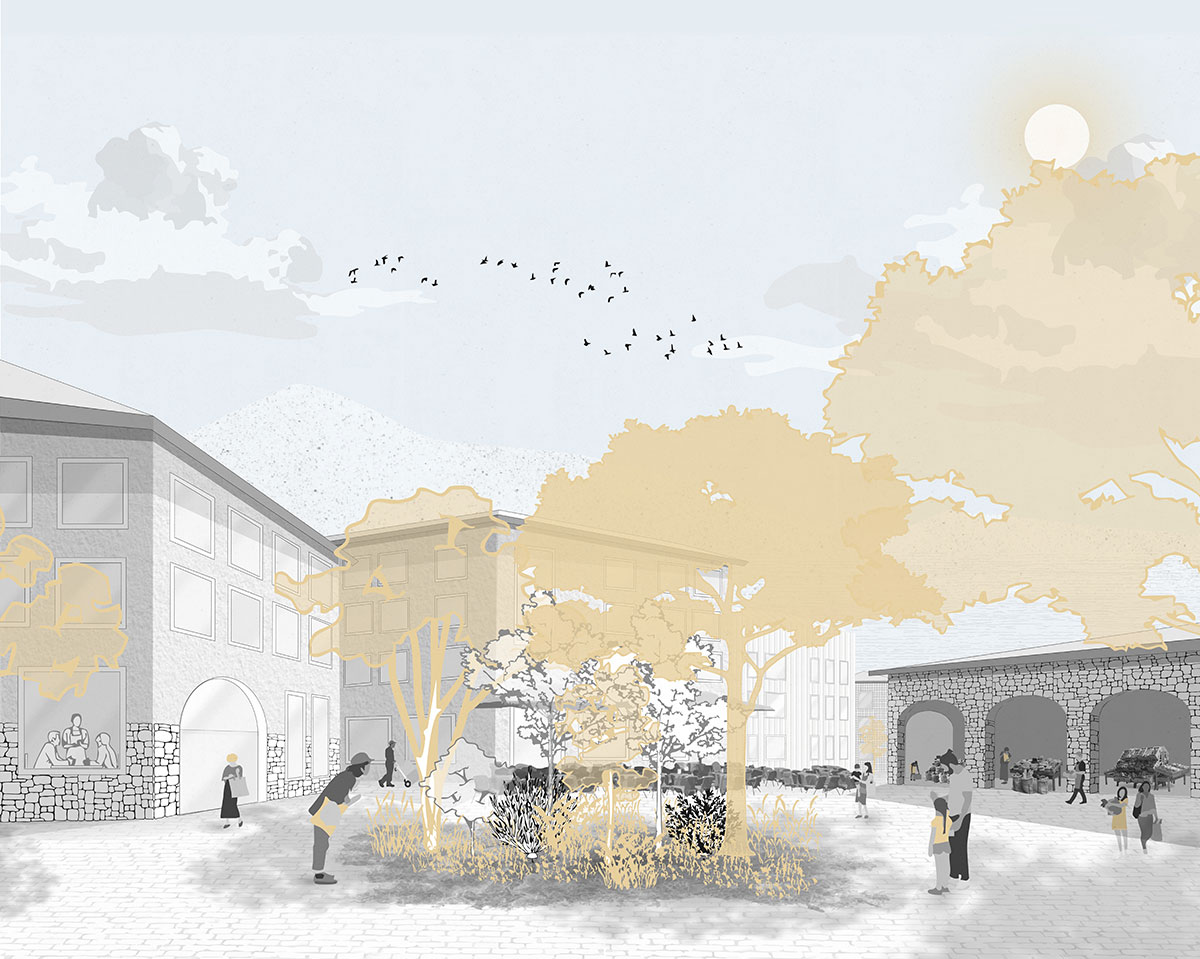
Salomé Mourot / The Perks of the Countryside
Sustainable rural development in the French countryside
This thesis stems from the discussions surrounding current urbanisation trends around the world. Since the 70’s, a process of counter-urbanisation has been spreading through several developed countries.
More and more, the urbanite population is moving to the countryside seeking space, quiet and nature. As a direct consequence, new settlements are being developed, and spreading fast over the countryside, raising the question of urban sprawl.
In France, a specific pattern of urban sprawl called ‘mitage’ is a symptom of this fast spreading urbanisation. It can be defined by a lack of mixed uses: either strictly residential, commercial or industrial. It is also characteristically of low density, underlining the issue of space consumption that comes with urban sprawl. The landscape shows the immediate consequences of that. Large transit routes are cutting through rural lands, offering new opportunities for developments away from existing urban areas which in turn allows more roads to be built. Those new settlements often disregard their context, whether it be physical or historical. This system also poses environmental issues: threatening biodiversity and encouraging CO2 emissions.
However, as time goes on, we can only expect more people to move to the countryside, and more people needing to be housed everywhere. That is why this project aims to rethink the current development patterns happening in the countryside, and propose an alternative that could be more space efficient while still offering those qualities so specific to the countryside
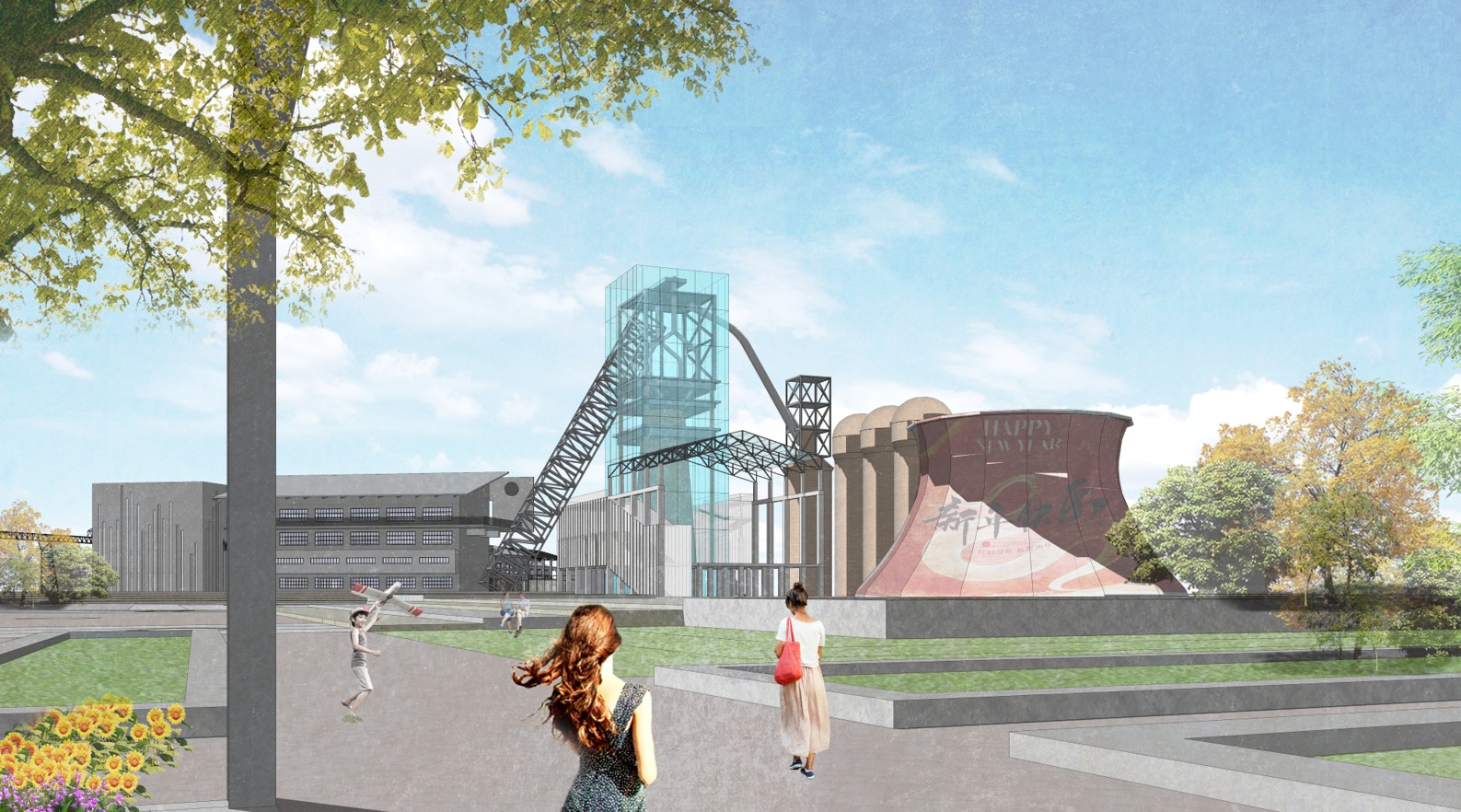
Tiangang Wang / The urban renewal and renovation plan for Beijing Coking Plant
With the advancement of urban renewal, integrating Transit-Oriented Development (TOD) with industrial heritage preservation offers a sustainable approach to revitalizing post-industrial urban areas. This strategy not only promotes efficient land use and mobility but also protects the cultural and historical significance of industrial sites.
The Beijing Coking Plant, as a key witness to New China's industrial history, presents a valuable opportunity to merge TOD principles with the renewal of industrial heritage. Located near major urban transit routes, the site can be transformed into a vibrant, accessible public space that blends historical memory with modern urban functions.
Guided by the Beijing Master Plan, this project proposes the creation of an industrial heritage park grounded in TOD strategies. The design prioritizes walkability, public transit access, and functional diversity—linking culture, recreation, and education within a coherent spatial framework. Through reorganizing and regenerating the fragmented industrial fabric, the park will reconnect with the city and support daily life activities.
The project also emphasizes the psychological and behavioral needs of users, creating a human-centered environment where visitors can experience industrial culture while engaging with contemporary urban life. By fusing industrial aesthetics with transit-oriented planning, the project envisions a dynamic, inclusive, and sustainable model for urban renewal—preserving history while shaping the future.
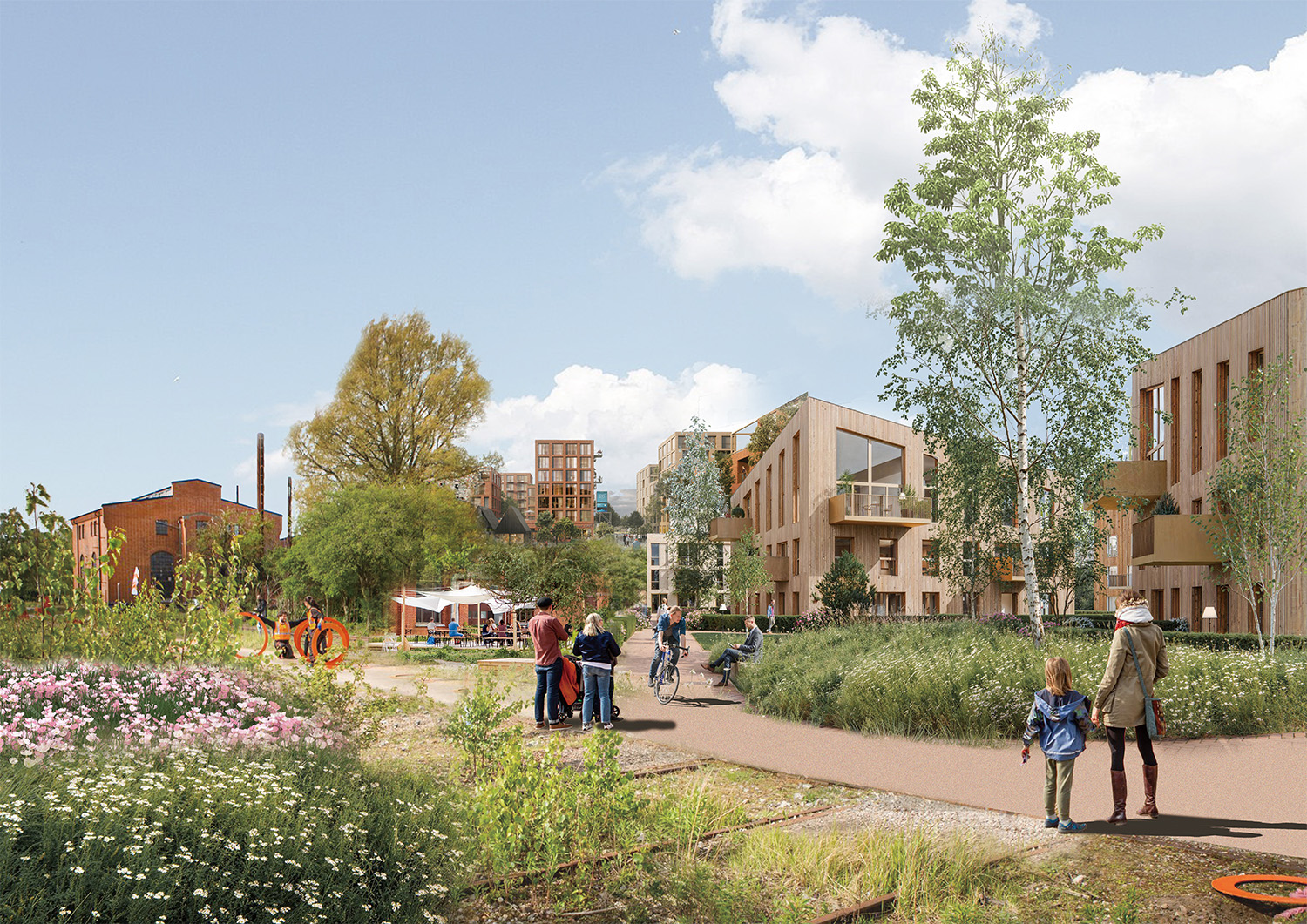
Yaxuan Qian / Stitching the City
– Reimagining a Post-Industrial District through Green Infrastructure and Mixed-Use Development
Across Europe, post-industrial cities are under increasing pressure to grow sustainably while repairing the spatial and ecological damage of past industrialization.
Disused railway yards, brownfields, and fragmented urban voids offer potential for densification—but also pose deep challenges in connectivity, identity, and livability. This project explores how these in-between spaces can be reactivated as a framework for resilient urban regeneration.
Set in Southern Kirseberg and Östervärn, an inner-edge district just 3 km from Malmö’s city center, the project responds to an area historically shaped by railway infrastructure and industrial activity. Despite its proximity to key destinations—including Lund, Malmö Airport, and Copenhagen—it remains isolated, underutilized, and environmentally fragmented. As Malmö considers expanding into surrounding farmland, this site offers an alternative: to grow inward by transforming post-industrial voids into cohesive, inclusive urban fabric.
The design proposes a layered strategy of stitching, greening, and programming, guided by four core interventions:
- Green Network as Urban Spine — Establishes a continuous ecological framework by linking existing green spaces and brownfields, prioritizing landscape first before introducing built development;
- Soft Mobility & Urban Repair — Restores movement across the fragmented site through walkable, bikeable connections that dissolve infrastructure barriers;
- Activating Voids through Programmed Density — Injects diverse public programs and housing into urban voids, supporting everyday life and flexible activity.
- Reinterpreting the Industrial Past — Retains and adapts spatial traces to embed cultural and ecological memory, while activating them with new contemporary uses.
Rather than erasing the site’s past, the proposal embraces it as a foundation for future resilience. Green space acts as both ecological infrastructure and a cultural mediator. Through this site-specific, memory-aware approach, the project contributes to broader discussions on how European cities can densify from within—repairing their fabric, reconnecting communities, and building more adaptable urban futures.
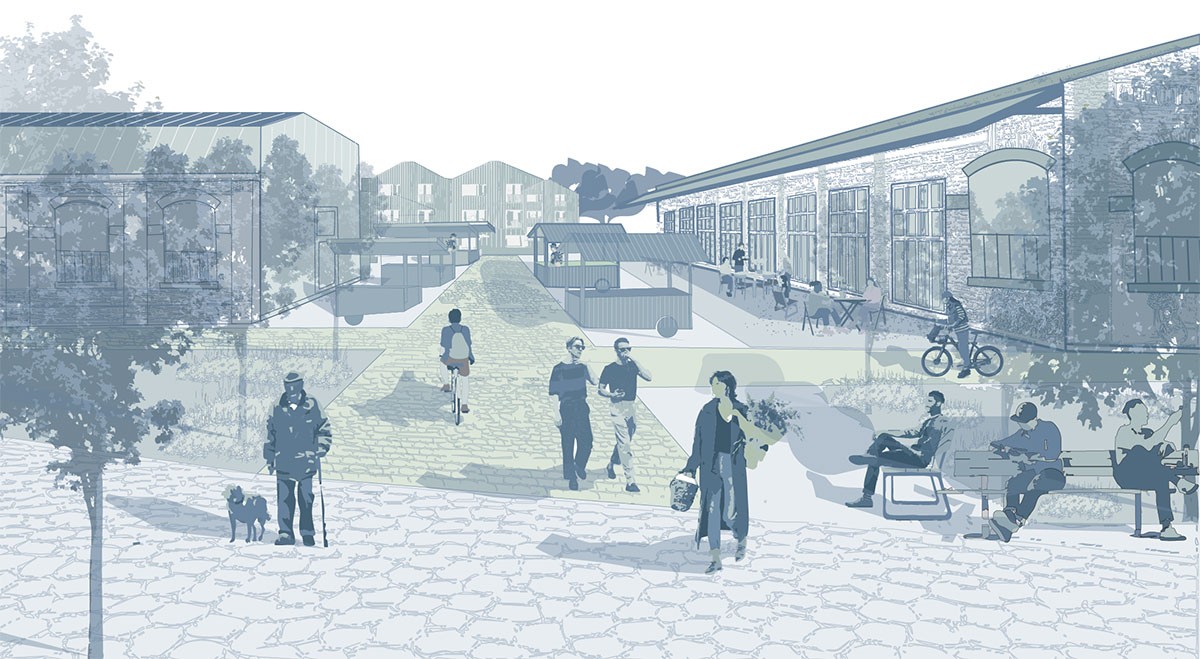
Ioanna Constantinide / A Lagom City: The CV Area in Örebro as a Model for Sustainable Growth in Medium-Sized Cities
Urban planning discussions often focus on large, overcrowded cities that require continuous improvements to remain competitive on the global economic map. However, medium-sized cities also play an important role. They accommodate thousands of residents and have remained stable over the years, but are still often left out of planning discussions.
Örebro Municipality’s ambition to become Scandinavia’s most attractive medium-sized city raises important questions: How can a medium-sized city be competitive and livable? What should urban planners consider when designing for this scale? And how can such a city grow sustainably while preserving its character?
While these questions are explored through a theoretical framework, equal focus is placed on a design proposal. This thesis uses Örebro, as a case study to examine how cities of this scale can grow sustainably without losing their identity. The project focuses on the CV area, an industrial zone in the heart of the city with strong transformation potential. The proposal aims to transform this area into a vibrant, mixed-use urban district that strengthens the city core, and contributes to long-term sustainability goals. It is guided by four key strategies:
- Pedestrian-Focused Streetscapes: Prioritizing walking and cycling to create a safer and more inclusive urban environment.
- Green and Blue Connections: Enhancing access to forests, lakes, and waterways, encouraging nature-based recreation and climate adaptation.
- Blending Past and Present: Preserving historical buildings and urban character while introducing modern functions and architecture.
- Vibrant mixed-use hub that empower local economy:Combine housing, workplaces, services, and cultural venues while creating business improvement district.
By reusing and revitalizing the CV area instead of expanding outward, the proposal promotes compact growth, protects natural resources, and supports social and environmental sustainability. This approach shows how medium-sized cities like Örebro can grow thoughtfully, meeting future needs while preserving what makes them unique.
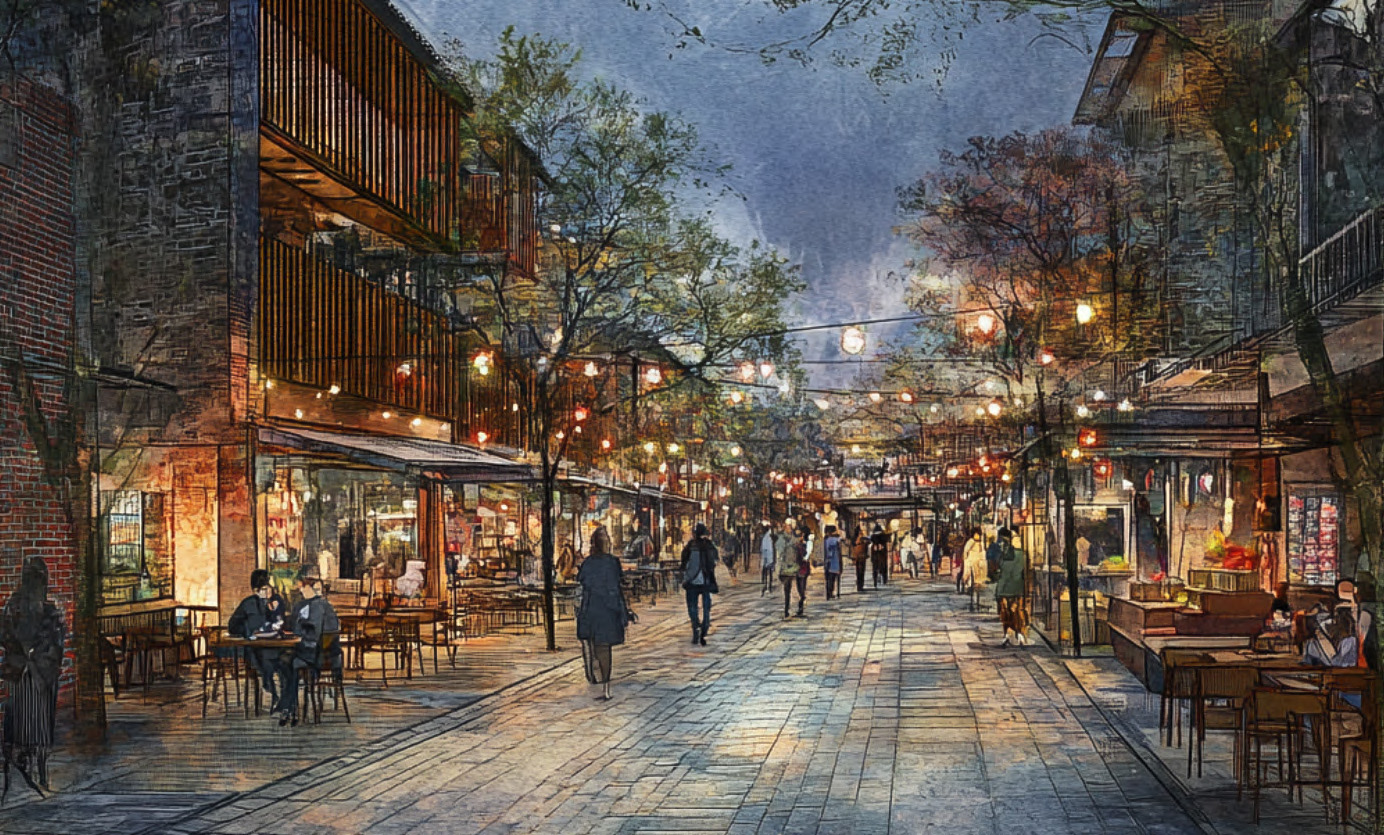
Xiao Yang/ Revitalizing Multi-Ethnic Communities through Urban Renewal: Wenhua Alley, Kunming
This design centers on Wenhua Alley, located in the historic core of Kunming, and envisions “bringing culture back to life.” It introduces a four-stage cyclical renewal framework—alley activation, community support, cultural participation, and shared flexibility—to revitalize this culturally rich yet spatially constrained urban fabric.
The first stage focuses on activating the narrow alleys by introducing small-scale, human-centered elements such as low steps, seating beneath existing trees, and mobile vendor carts. These interventions aim to slow pedestrian flow, create pockets for rest and interaction, and encourage residents and visitors to linger, fostering a sense of place and belonging.
In the second stage, the design establishes community-supportive infrastructure, including shared living rooms, communal kitchens, and adaptable storefronts. These semi-public facilities offer platforms for local residents and small-scale entrepreneurs to engage in co-governance, social connection, and income generation, enhancing neighborhood resilience and inclusivity.
The third stage emphasizes cultural participation by installing ethnic-specific display units along the street, dedicated to local Hani, Bai, Yi, and other communities. A central festival plaza serves as a shared venue for cross-cultural performances and public gatherings, shifting cultural expression from passive observation to active engagement.
Finally, the strategy incorporates modular components such as rentable market stalls, reconfigurable display boards, and multifunctional street furniture. These allow for flexible programming, seasonal variation, and long-term self-renewal, ensuring the space can evolve with changing community needs.
Together, these four interconnected strategies address present-day demands for rest, livelihood, and experience, while preserving room for organic growth. The project aspires to restore the everyday vibrancy and multicultural warmth of Wenhua Alley, reconnecting it with the collective memory of Kunming.
