Degree Project Master in Digital Architecture and Emergent Futures
26-28 May / 3 June 2025
School of Architecture at Lund University invites you to presentation for degree project in Digital Architecture and Emergent Futures (ASEM01).
The presentations are public and take place in Black Box, A-building, Klas Anshelms väg 16, 223 62 Lund.
Please observe that on 3 June we have the presentations at Form Design Center in Malmö.
Program
Monday 26 May
13.00-14.10 Karyna Kameiko
14.10-15.20 Sina Jaberi
15.20-16.30 Zhengyang Zhang
16.30-17.40 Sandra Natalia Trochimowicz
External critic | Ana Goidea
Tuesday 27 May
09.40-10.50 Liubou Vaitovich
10.50-12.00 Zhuoxuan Chen
13.00-14.10 Shadi Daneshvar Kakhki
External critic | Ana Goidea
Wednesday 28 May
08.30-09.40 Farzaneh Aghamohammadhassani
09.40-10.50 Cesar Andres Velando Garcia
10.50-12:00 Mars Planet Merah
External critic | Vasily Sitnikov
Tuesday 3 June
Observe! Taking place at Form Design Center in Malmö
11.10-12.20 Rozalia Jarmila Solinska
14.40-15.50 Sebastian Arturo Garcia Nuñez
Transformation, adaptive reuse, and circular construction
Thesis reviews and panel discussion 3 June!
When? Tuesday 3 June 2025 10.00-18.00
Were? at Form/Design Center, Lilla torg 9, Malmö
The School of Architecture at Lund University invites you to a day of thesis project presentations on the subject of transformation,
adaptive reuse, and circular construction.
Four students from the 5-year Architecture programme, the MSc in Digital Architecture and Emergent Futures, and the
MSc in Architecture will present their thesis projects to a jury, which will be followed by a round-table discussion on the topic.
The presentations will be followed by an exhibition at Form/Design Center June 3 – Aug 31.
The presentations are open to the public, and we invite you to join us to explore how the built environment can be renewed,
maintained and improved while minimising climate impact and cost.
If you are not able to join the reviews, you are welcome to come for the round table discussion at 16:00, with an opportunity
to view the exhibition and talk to the presenting students.
- 10:00 Kwasi Adjavon / Death is not the end. Transforming Existing but unfinished structures: The case of Sefwi-Wiawso, Ghana
- 11:10 Rozalia Solinska / Adaptive Relocation: Computational Design Strategies for Spatial Memory Preservation in Climate-Driven Displacement Scenarios
- 12:20 Lunch break
- 13:30 Agnes Humling / Kulturbageriet: From abandoned industry to new social node in the countryside
- 14:40 Sebastian Garcia Nuñez/ Algorithmic Assembly procedure for Upcycled Concrete Rubble
- 16:00 Round table discussion
17:00 Drinks
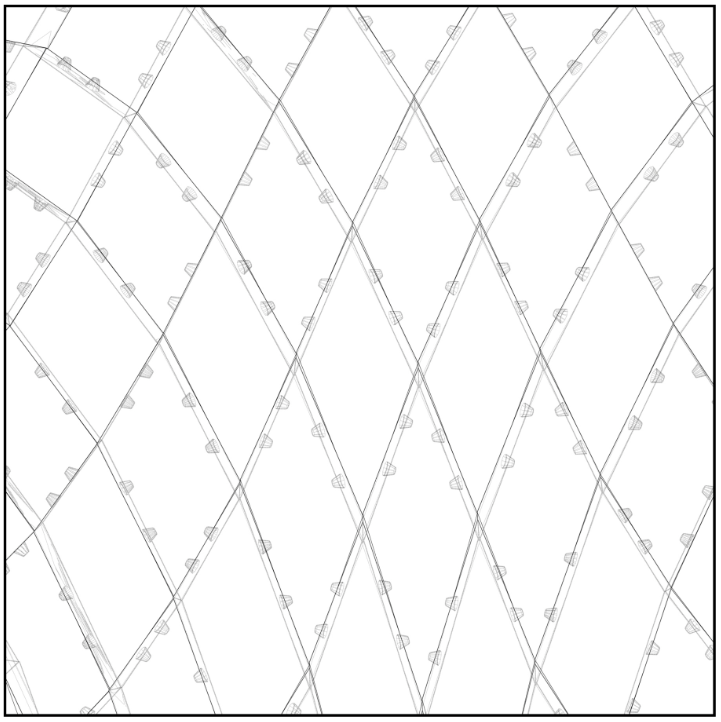
Cesar Andres Velando Garcia
Due to the climate crisis we are facing, we can no longer consider current construction methods, which contribute to 40% of global CO₂ emissions, as an alternative to building. Vernacular architecture, in comparison, offers a sustainable alternative.
People have tested this way of designing, constructing, and living throughout time. This system essentially stands for maximizing efficiency by achieving more with fewer resources. This thesis explores how technology can rediscover vernacular principles to address unsustainable construction practices.
The contents include a review of modern methods, what makes them unsustainable, and a comparison to traditional techniques like the Nubian vault, the Musgum huts, and the Catalan vault. Emphasizing the way these methods use simple materials to achieve sustainable living spaces. Furthermore, case studies, such as the Armadillo Vault, EcoCocon, and the lunar habitat projects, demonstrate how to digitize vernacular principles through computational workflows to optimize them for modern use.
In response to the ongoing resurgence of urban farms, the proposal reintroduces the root cellar back into our dwellings. Fundamental to the structure of the cellar is a parametric Catalan vault, which was created using Rhino and Grasshopper. The system digitizes structural optimization and facilitates fabrication while compiling centuries of knowledge and skills into a workflow that can scale and adapt to any site. Features like the interlock system simplify the complex craft of Catalan vaulting, backfilling techniques remove the need for formwork, and sinusoidal-shaped columns add rigidity to the structure.
The digital vernacular solution makes sustainable construction more accessible, offering a low-carbon alternative. It defies the negative stigma by demonstrating that traditional methods can still work well today by incorporating technology. This thesis justifies that hybrid systems are crucial for reducing the environmental impact of buildings and advocates for an architecture that promotes collaboration between sustainability and technology.
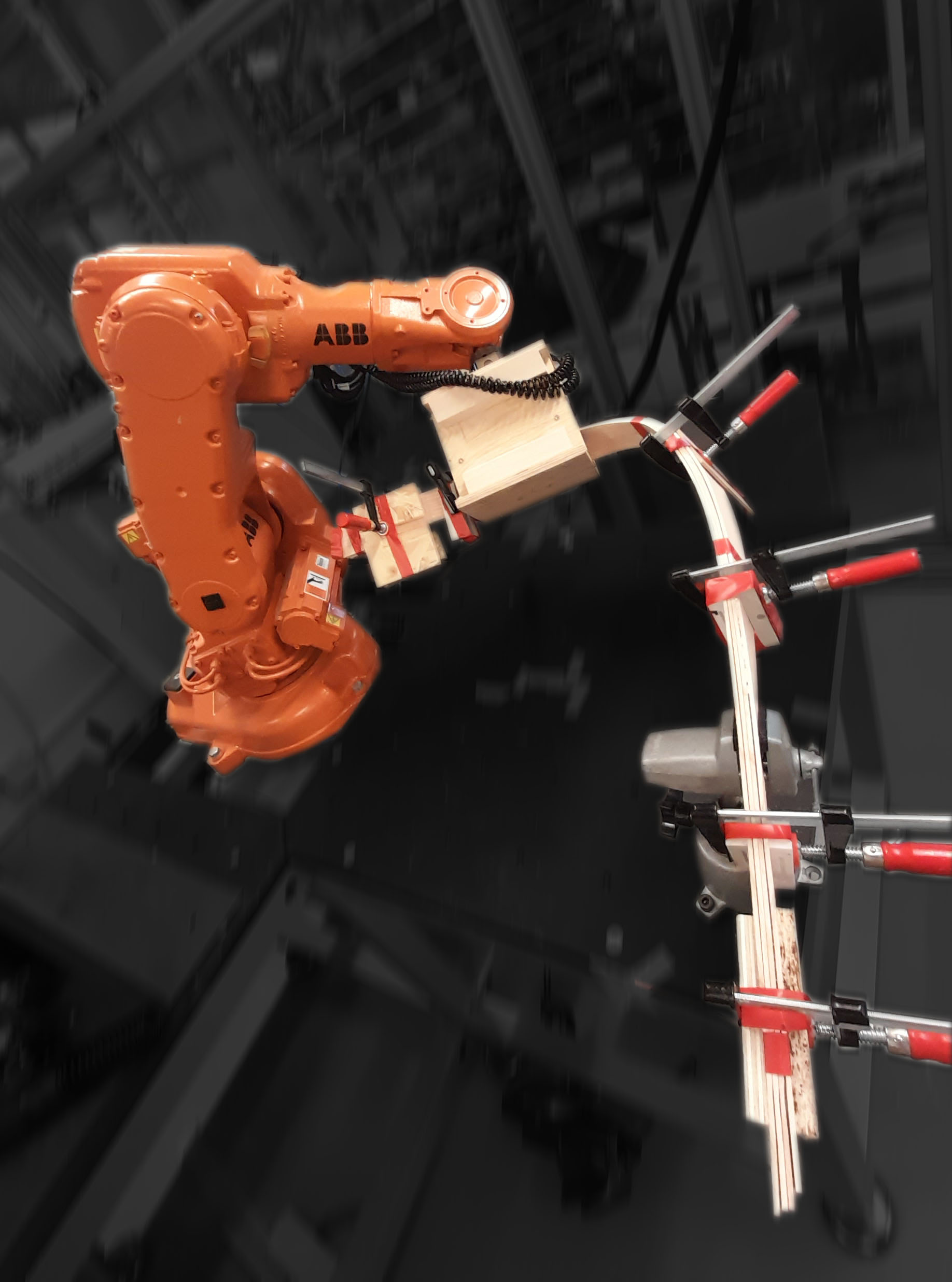
Mars Planet Merah / Robotic Free-Form Timber
This project aims to explore and study of fabricating free-form timber structure using robot fabrication. Solid ash laminated timber is used as the material to ensure the manufacturing of load bearing structural components. The use of an industrial robot offers significant advantage due to its six degrees of freedom allowing any plane on the timber can rotate along x, y and z axes.
The project includes an experimental investigation into the timber bending behaviour of timber in relation to robot path planning. The experiment examines the interaction between several key factors, the robotic gripping tool for bending, the soaking and steaming process of the timber, the positioning of clamping tools and the robot path planning programming.
This experiment has yielded several key insights. First, the steam-bending process plays a crucial role in enabling the fabrication of large amount laminated timber layers by softening the lignin, thereby reducing tensional strain on the robot. Second, increasing the number of laminated layers helps the bent timber retain its shape more effectively. Third, it is essential to apply even clamping pressure approximately every 150 mm during the holding phase (before it is release from the robot). Fourth, architect can achieve the desire timber form by adjusting the robot’s path planning, either by moving along robot axes using MoveAbjsJ, or by targeting defined Move based on the defined points using MoveJ.
Following the bending experiments, the project investigates and develops a method for assembling free-form timber to create architectural space, such as with scandinavian style. Initial experiments involved 3D-printed joints and assembled in non-planar surfaces by the robot. However, it was eventually shifted into more simple and robust joint types, such as screws and traditional timber joinery. The assembling-design demonstrates that architects can achieve their desired free form timber shapes by adjusting robot path planning.
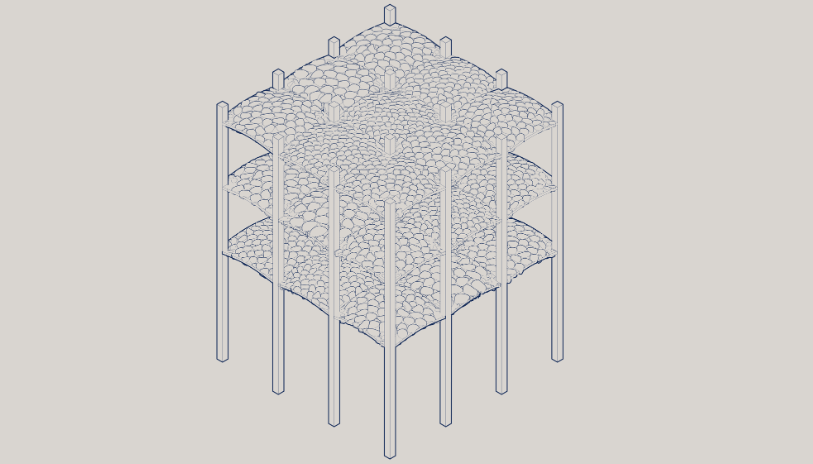
Sebastian Arturo Garcia Nuñez / Algorithmic Assembly procedure for Upcycled Concrete Rubble
The thesis project explores a circular approach to architectural design by developing an algorithmic method for vaulted floor slabs using re-assembled upcycled concrete rubble.
The project aims to establish a reflection on the idea of the linear cradle-to-grave design -in which materials have a life ending- and propose a way to give them a new use and transform waste into resources (Lendager, Pedersen 2020). This project reimagines waste concrete as a valuable resource for new structures.
The design process begins with scanning irregular concrete rubble pieces using image processing libraries in Python (OpenCV) and converting 2D contours into scaled 3D geometries. A machine learning pipeline (PCA-based) is used to simulate additional rubble variations, expanding the digital stock of elements and embracing the ad-hoc condition of reclaimed concrete pieces.
Structural analysis and form finding methods are performed using Kiwi3D and Karamba, to simulate funicular vault shapes that efficiently transfer loads. These shapes guide a custom stacking algorithm built in Grasshopper, which uses OpenNest and iterative geometric optimization to minimize voids and maximize material use, achieving more than 90% packing efficiency.
A stability-checking algorithm further ensures that the assembled pieces align correctly within the stress lines, avoiding connections parallel to the structural efforts, reducing the risk of displacements and guaranteeing a correct stable assembly.
Finally, an LCA analysis is performed in a case study project, comparing the environmental impact of using upcycling construction methodologies versus the traditional construction method.
The system will demonstrate not only material and CO₂ reductions, but also adaptability and structural logic. This computational design workflow provides a scalable, replicable strategy for integrating reclaimed concrete into architectural practice, pointing towards a more circular and conscious design approach.
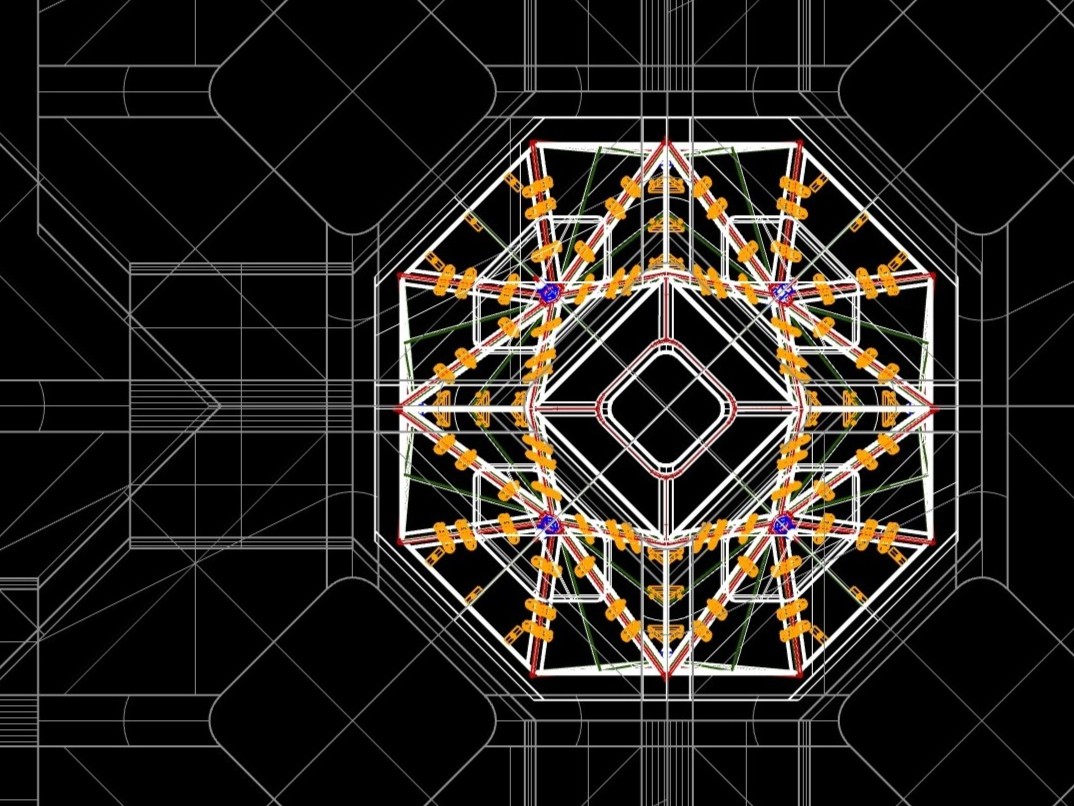
Zhuoxuan Chen / Self-Monitoring and Self-Healing Lunar Habitat
This project explores a novel approach to fabricating systematic protective shells for lunar habitats by synergizing mycelium-based biomaterials with robotic systems.
Taking just 1kg of material from the Earth to the moon would cost millions, and using something grown or made on the moon would be a smarter idea, and Mycelium is one of them. Fungal mycelium—networks of hyphal filaments—can be cultivated into lightweight, high-strength composites exhibiting excellent thermal and radiation attenuation, and self-healing potential. And mycelium isn’t just structural—it communicates like other animals. Fungi transmit electrical signals through their networks, similar to how nerve cells transmit information in humans. And with a real-time sensor, the robot can observe the mycelia growth, respond to changes in moisture or color, and inject nutrients into the scaffold to maintain the structure in a good, stable condition.
The project aims to utilize the signal communication capabilities of living mycelium and the radiation-resistant properties of specific fungal strains to develop an integrated system. The system focuses on detecting mechanical damage through changes in the bioelectrical signals of active mycelium and triggering corresponding robotic responses. The goal is to enable precise and timely monitoring and repair of potential structural damage in lunar habitats, while simultaneously utilizing living mycelium to shield the habitat from harmful space radiation
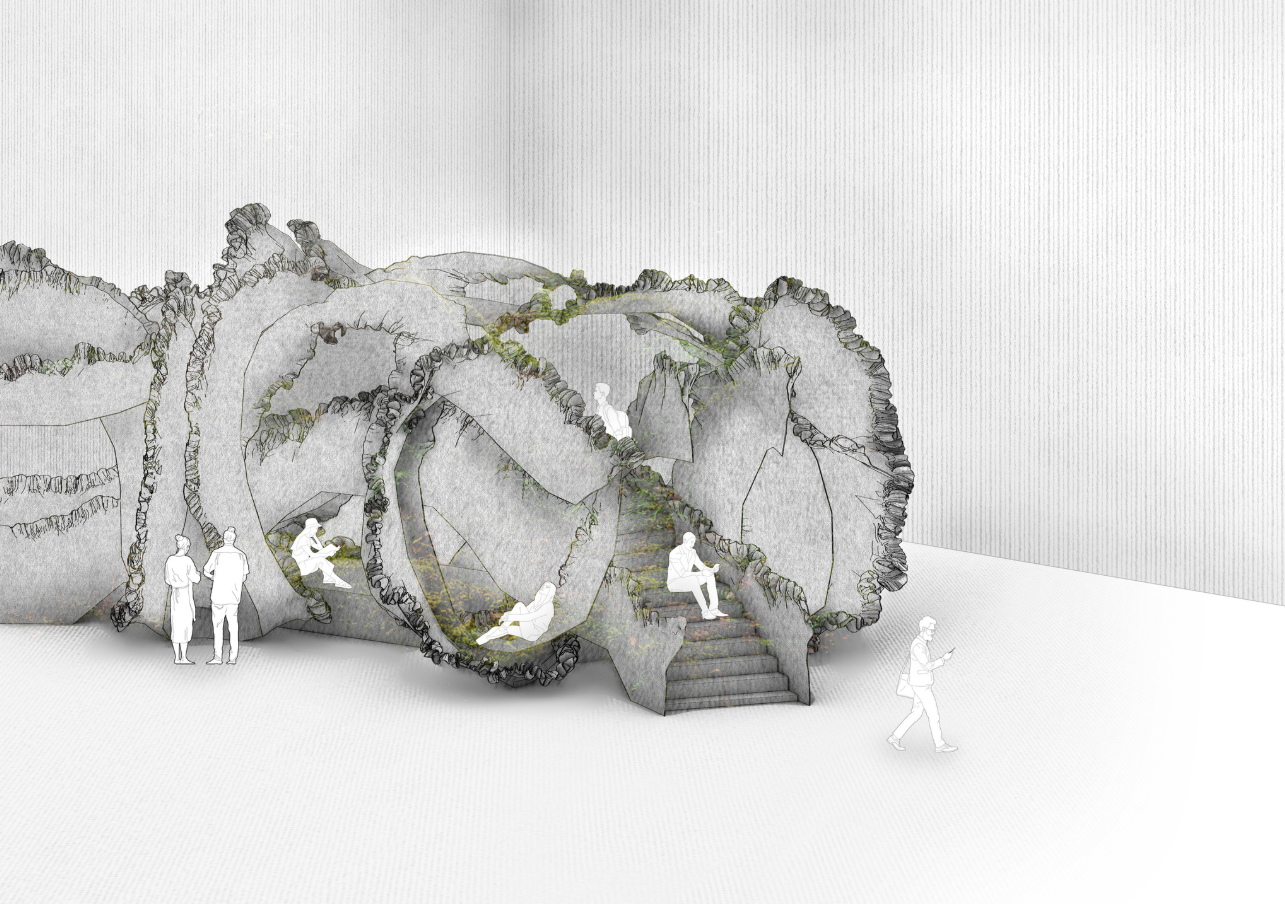
Farzaneh Aghamohammadhassani / Living fibers: Wool in Transformative Design
This project began with an interest in renewable materials, especially those with the potential to behave and change over time in response to their surroundings. Wool, as a natural fiber, offered this long-term responsiveness to environmental changes — making it a meaningful starting point for a design that aims to be alive.
Many contemporary architectural spaces include nature only in decorative or surface-level ways. They often lack a deeper connection — one that can be felt through the body and sensed emotionally. This work challenges that by proposing a design that encourages interaction and emotional response. It follows ideas from biophilic design, which focuses on strengthening the relationship between people and the natural world in built environments.
Inspired by patterns of natural growth, especially the principle of differential growth, the project explores how a form can develop from simple rules. Starting from digital simulations, the process moved into physical making through techniques like crocheting, needle felting; layering wool, allowing the form to grow slowly by hand, mimicking how things in nature grow, unevenly, organically, and over time.
Rather than aiming for a fixed final shape, this design embraces gradual transformation. It reacts to its surroundings, shifting in surface, tension, and density based on changes in air, moisture, and temperature.
Over time, the structure becomes a soft, calm presence within the space, not just as a visual object, but as something that interacts with the environment. The conditions it helps create may support the slow development of natural growth, deepening the connection between the built and the living. In this way, the piece becomes more than a design, it becomes a quiet host within its setting.
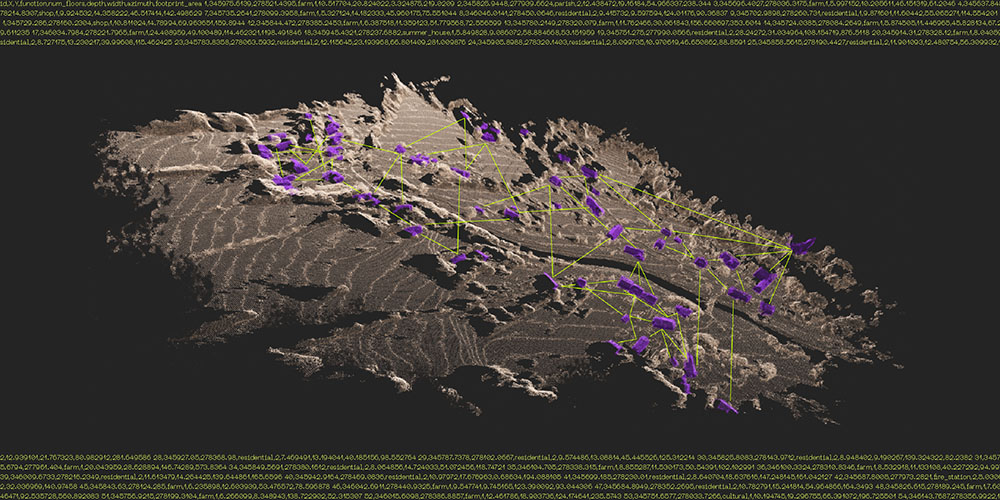
Rozalia Jarmila Solinska / Adaptive Relocation
Computational Design Strategies for Spatial Memory Preservation in Climate-Driven Displacement Scenarios.
This thesis addresses the challenge of relocating communities displaced by environmental change, exploring how architecture, spatial memory and social relationships can be preserved and translated through computational design.
As disaster-related displacement increases globally, the project responds to the urgent need for relocation strategies that balance spatial accuracy with cultural continuity, offering communities a process to engage with relocation, reflect on the spatial relationships they fear losing, and contribute to shaping possible futures. The research develops a digital workflow based on capturing architectural reality through LiDAR scanning and drone photogrammetry to document, analyse and translate the spatial relationships embedded in a Polish village threatened by flooding. By transforming the physical environment into a structured dataset for analysis and reinterpretation through point cloud processing, applying machine learning and artificial intelligence techniques, by neural network-based segmentation, the project extracts features and organises data into environmental, architectural and relational categories. This process enables the creation of geometric and informational models that catalogue building attributes, proximity, connections, orientation and topographic context. These coded parameters form the basis of an algorithmic system that reconfigures the village layout on new terrain. At its core, the project simulates relocation through an iterative optimisation process that balances environmental conditions with socio-spatial considerations. Digital agents, simulating residents' preferences, evaluate each configuration by assigning satisfaction scores, embedding a participatory dimension where community members interact with the simulation, encouraging dialogue and reflection as they explore evolving spatial scenarios. The result is a collection of spatial configurations, each visualising different trade-offs between technical constraints and human-centred values. By computationally documenting sites threatened by demolition or disaster, the project preserves them by proposing a digital negotiation method that frames architectural design as an act of translation, mediating between data and preserving the intangible qualities and identity of place in the context of environmental displacement.
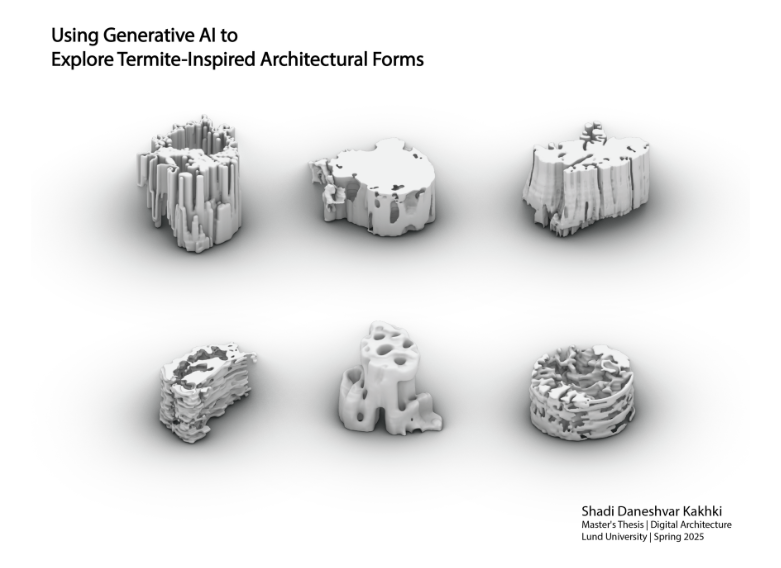
Shadi Daneshvar Kakhki / Using Generative AI to Explore Termite Inspired Architectural Forms
This research project explores how generative artificial intelligence can be used beyond image rendering, specifically investigating its potential as a tool for architectural form finding inspired by nature.
Inspired by the natural efficiency of termite mounds, known for their complex spatial organization and passive ventilation systems, this project aims to reconstruct similar forms through AI-driven processes.
The methodology combines computational scripting, dataset creation, AI model training, and three-dimensional reconstruction. A 3D model of a termite mound served as the foundation for dataset generation. Sectional slices were extracted from different orientations to produce a varied dataset. Three types of datasets were developed: open view sections (including full depth and shadow), capped surface sections (simplified flat slices), and hole-and-tunnel-focused sections emphasizing porosity. These datasets were paired with automated captioning strategies to examine how textual guidance influences generative AI training outcomes.
Multiple LoRA models were trained using Stable Diffusion XL 1.5 and HunyuanVideo, utilizing both image-based and video-based datasets. The training process tested different dataset types, captioning strategies, and workflow adjustments to produce AI-generated sectional walkthroughs. These walkthroughs were then reconstructed into 3D meshes using both conventional modeling tools and medical imaging software to generate printable volumes.
The results reveal how variations in dataset composition and training strategy affect the structural logic, continuity, and spatial qualities of the generated forms. Selected models were refined for physical fabrication through 3D printing, highlighting different formal features shaped by different experimental methods.
Ultimately, this research proposes a new workflow for integrating generative AI into architectural design, where biological inspiration and deep learning intersect. The outcomes demonstrate both the possibilities and current limitations of using AI not just as an aesthetic tool, but as a contributor to architectural reasoning and form development.
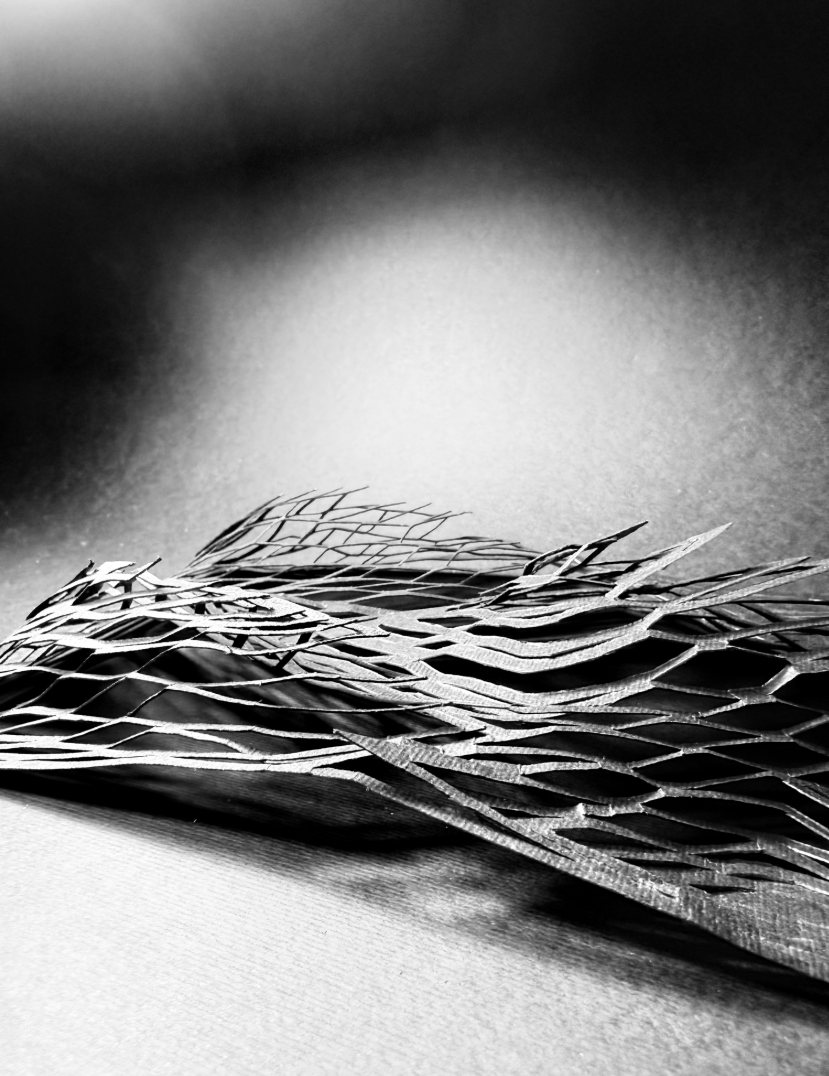
Karyna Kameiko / Kerf Structures for Flood-Responsive Architecture
This diploma project investigates the potential of applying transformation principles from the fashion industry to architecture—specifically, how simple textile techniques such as seams, cuts, and slits can transform a flat 2D surface into a 3D volume. This fashion-based logic serves as the foundation for an architectural concept grounded in kerf patterns or lattice-hinge structures - systems that combine rigid and flexible areas, allowing materials to bend, expand, and adapt to external conditions without losing structural integrity.
The proposed design is a modular system composed of pre-programmed deformation patterns, informed by the inflated geometry. By incorporating strategic cuts and hinge-like joints, the structure can dynamically shift its form, creating diverse spatial qualities and adapting to varying environmental and spatial demands.
To examine this principle within a real-world context, the project is applied to the village of Turov in Belarus - an area frequently affected by seasonal flooding. Projections indicate that by 2030–2050, up to 64% of the town could be submerged under more than two meters of water. The consequences could be severe, including increased migration, loss of food sources, clean water, livestock, and the erasure of cultural and personal memory associated with the place.
This region urgently requires adaptive architectural strategies—not only to support habitation in vulnerable zones, but to improve the overall quality of life. The project proposes an integrated approach: creating community farming spaces interwoven with residential areas that can also function as emergency shelters during unpredictable flooding events. Through this, the project seeks to demonstrate how spatial adaptability, rooted in material intelligence and design innovation, can offer resilient, community-oriented solutions in the face of environmental uncertainty.
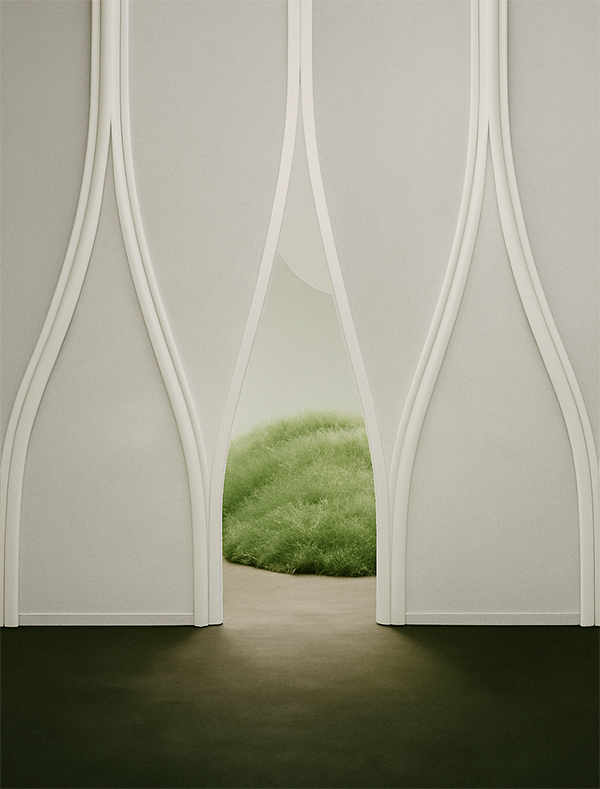
Liubou Vaitovich / Beyond Static Space: A Modular Framework for Adaptive Domestic Environments
Although most homes still appear visually the same as they did a half century ago, their relationship to humans and their surrounding environment has changed significantly in recent years.
Conventional residential design is often constrained by rigid layouts, poor adaptability to evolving lifestyles, and insufficient opportunities for individual personalization. As a result, spatial arrangements tend to become outdated rapidly.
This project presents a new perspective on architectural flexibility. Grounded in an analysis of daily human activities and their spatial dynamics, the concept introduces a modular system composed of autonomous elements. These components can be rearranged into diverse configurations, enabling a variety of spatial experiences that reflect the changing needs of residents.
By incorporating mobile robotic units equipped with sensors and computer vision, the system allows for real-time spatial adaptation. This technological integration makes it possible to generate an almost limitless range of configurations, offering a high degree of personalization. The system also addresses environmental comfort: interchangeable panels regulate acoustics, temperature, and natural light, while integrated LED lighting provides adjustable illumination during darker hours.
The system is made up of multifunctional components designed for disassembly, reuse, or recycling. This approach supports zero-waste manufacturing and significantly reduces construction debris and material waste.
To explore the architectural implications of the system, it was applied within the framework of Greenbelt Case Study No. 4 by Ralph Rapson — a residence originally conceived to accommodate diverse and changing user needs. In this context, the project expands the notion of reconfigurable domestic architecture and suggests new ways of designing homes that evolve in step with the lives they contain.
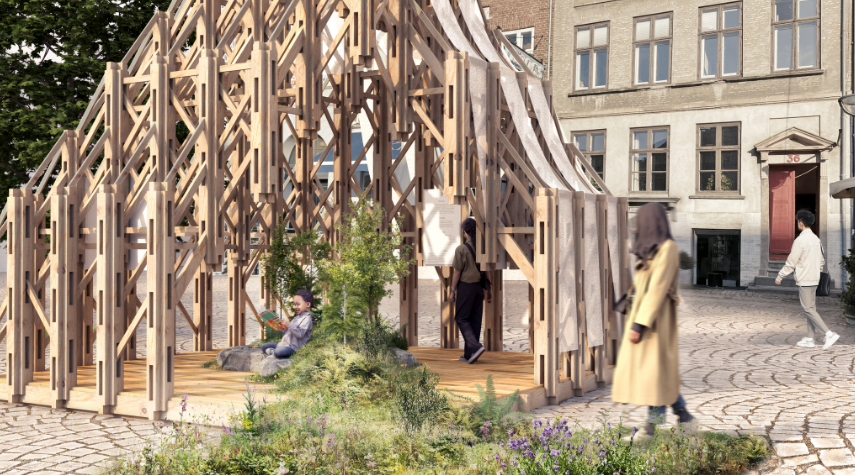
Sandra Natalia Trochimowicz / Computational Methods for Wood Off-cuts in Architecture
The construction industry produces vast quantities of wood waste, much of which remains under-utilised despite wood being a renewable and versatile material. This study introduces a computational framework to repurpose wood offcuts into modular, load-bearing components for small-scale architectural applications.
The aim is to transform discarded wood into valuable building elements by leveraging computational design, parametric modelling, and sustainable assembly techniques. This approach not only reduces construction waste but also demonstrates the potential of wood as a critical material for circular-economy-driven architecture.
This diploma project tackles the awkward pile of odd-sized spruce and pine that Swedish crews sweep up at day’s end. Instead of grinding those scraps into biofuel, I build a computational workflow that digitally models these offcuts, sorts them, fits them, and finally turns them into dowel-laminated, load-bearing modules connected with structurally optimised bracing in the form of a space-frame system.
To demonstrate practical application, the method is applied in the design of a state-of-the-art pavilion proposed for the “Slow Down” Copenhagen Architecture Biennial 2025 competition, to highlight the system’s functionality and adaptability. The Slow WOODs Pavilion rethinks how we build—and how we pause. It celebrates material by-product rather than virgin supply. In place of walls, a translucent cotton veil filters Copenhagen’s light; in place of benches, a gently planted micro-forest invites moments of rest. The pavilion’s plan, referencing the Danish firelænget gård, frames an inward courtyard where people can assemble, read, and reconnect. Every dowelled joint is dry-fitted for rapid assembly and disassembly, embodying a zero-waste ethos. Through this experiment, I ask: can architecture slow time as well as structure? By elevating waste wood to both structural and social purpose, the Slow WOODs Pavilion becomes simultaneously a place for pause and proof of circular possibility.
The research conducted in this thesis integrates theoretical and practical approaches. Computational processes such as parametric modeling, algorithmic assembly, and structural optimisation form the backbone of this document. Additionally, experimental methodologies, including physical prototyping and structural testing, ensure that the developed systems are both viable and effective. By combining these elements, the work aims to contribute not only to architectural innovation but also to the broader discourse on sustainability and material efficiency in an era of resource scarcity.
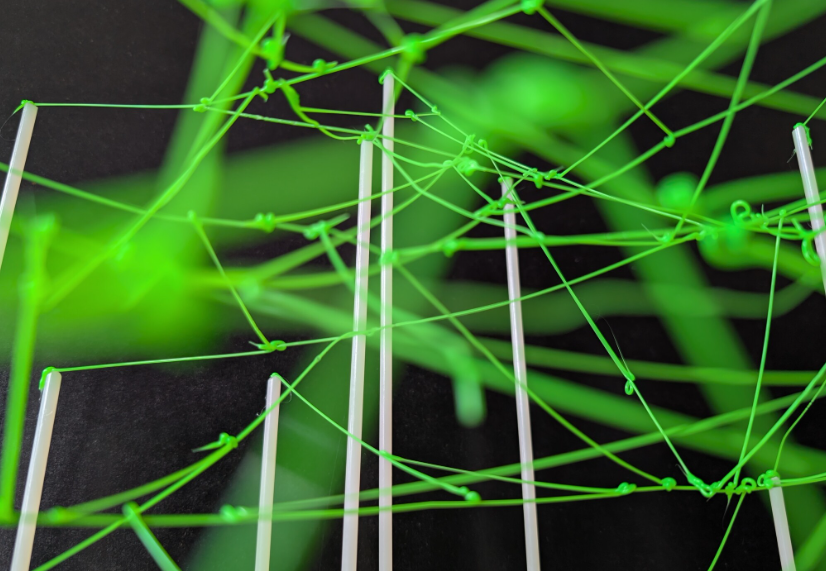
Sina Jaberi / Non-Planar 3D Printing: Inspired by the Efficiency of Spider Webs
This project investigates non-planar 3D printing techniques using a robotic system and PLA filament, drawing inspiration from the spider web’s structure.
The primary aim is to develop methods that optimize material usage while maximizing print coverage over large areas. This approach enables the creation of complex geometries, such as irregular surfaces with using less material. Ultimately, the research seeks to expand the capabilities of robotic manufacturing and uncover new architectural possibilities.
The project also includes hands-on experimental methods, including manually crafting star web-like structures with thread and testing various techniques using a 3D printing pen. These experiments provide valuable insights into material behaviour and geometric stability. During robotic fabrication, parameters such as speed, wait time, and temperature have been adjusted to improve the quality of printed lines between support structures.
Additionally, this research aims to identify the advantages and limitations of different techniques, offering a comprehensive overview of their real-world applications. By comparing various approaches, the study explores the potential of scaling up these structures and explores the challenges. Furthermore, the project investigates digital design principles in relation to digital fabrication, analysing the challenges of transforming digital models into physical structures and how these factors influence one another.
The non-planar approach not only enhances mechanical properties but also opens new possibilities for constructing lightweight geometries suitable for architectural and aerospace applications. By integrating biomimicry, robotics, and experimental fabrication, this research pushes the boundaries of traditional additive manufacturing and explores innovative, sustainable, high-performance production techniques inspired by nature.
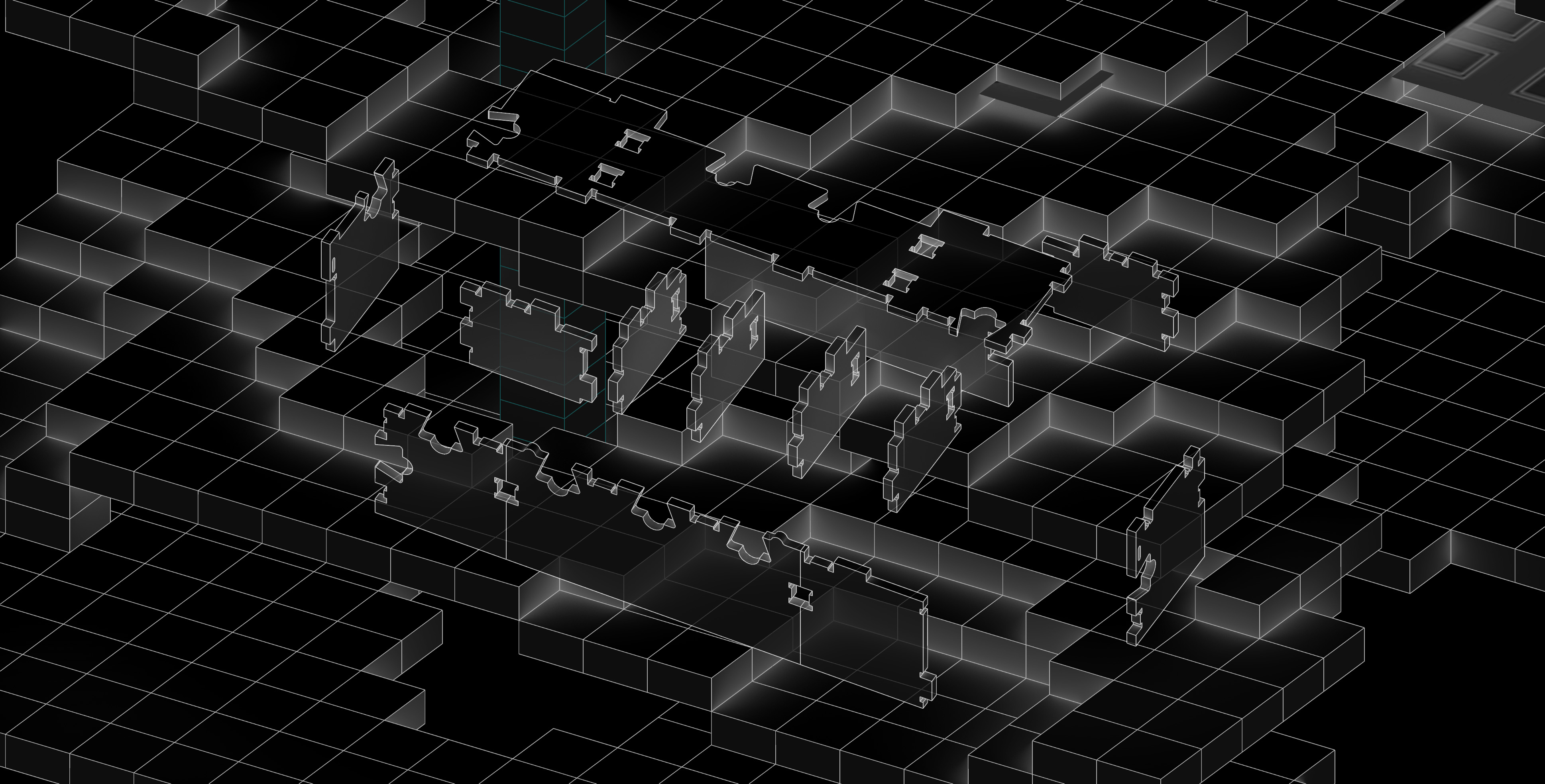
Zhengyang Zhang / WikiHouse
This thesis reverse-engineers the WikiHouse open-source construction system, breaking it down into fine-grained scales to explore new possibilities for formal complexity. Through a dialectical process—first a negation (analytical decomposition), then a negation of the negation (systemic reintegration)—it develops a new set of construction components that remain compatible with the original logic but allow for greater spatial freedom.
Rather than discarding the system, this work critically reappropriates it. The initial step involves dissecting the standard components, identifying their structural and formal constraints. The second step synthesizes new elements that expand the system’s expressive capacity without abandoning its principles of accessibility, modularity, and digital fabrication.
The aim is not aesthetic freedom for its own sake, but to test whether increased formal complexity can emerge from the same production logic—and whether such complexity can still support collective, democratized modes of construction. The project challenges the boundaries between standardization and creativity, questioning whether technical systems can be restructured to serve broader social and architectural goals.
