Master in Architecture, 26-30 May 2025
School of Architecture at Lund University invites you to presentation for degree project in Architecture (AAHM10).
The presentations are public and take place in Full Scale Lab, A-building, Klas Anshelms väg 16, 223 62 Lund.
External critics
Alexander Cochrane (Sweco), Adriana Seserin (Freelance), Edvin Bylander (Our Architectural Office for Art and Research), Frank Wiesemeyer (White Architects), Gunilla Kronvall (Atelier 01 arkitektur), Kristoffer Nilsson (AIM Architects), Marco Pusterla (Jakobsson Pusterla) and Wiktor Berg (Freelance).
Program
Schedule with details such as critics and examinators (PDF, 110kB, new tab).
Monday 26 May
08.30-09.40 Fanny Kronander
10.50-12.00 Dang Khoa Pham
13.00-14.10 Tereza Staskova
14.10-15.20 Palina Sjarheyeva
15.20-16.30 Malin Dybeck
Tuesday 27 May
08.30-09.40 Tobiasz Obrebski
09.40-10.50 Li Wang
10.50-12.00 Kaiheng Zhu
13.00-14.10 Mateusz Sioch
14.10-15.20 Stefán Ari Björnsson
15.20-16.30 Tilda Blomqvist
Wednesday 28 May
08.30-09.40 Annika Cramer
09.40-10.50 Maja Franzén
10.50-12.00 Sophie Sjöberg
13.00-14.10 Thea Lundahl
14.10-15.20 Matthias Galea Souchet
15.20-16.30 Aþena Aradóttir
Friday 30 May
08.30-09.40 Molly Myrsten
09.40-10.50 Alma Rún Hreggviðsdóttir
10.50-12.00 Sönke Förster
13.00-14.10 Liu Yang
14.10-15.20 Frida Hellmark
15.20-16.30 Yin Liu
Tuesday 3 June, at Form Design Center in Malmö
Preliminary
10.00-11.00 Kwasi Adjavon
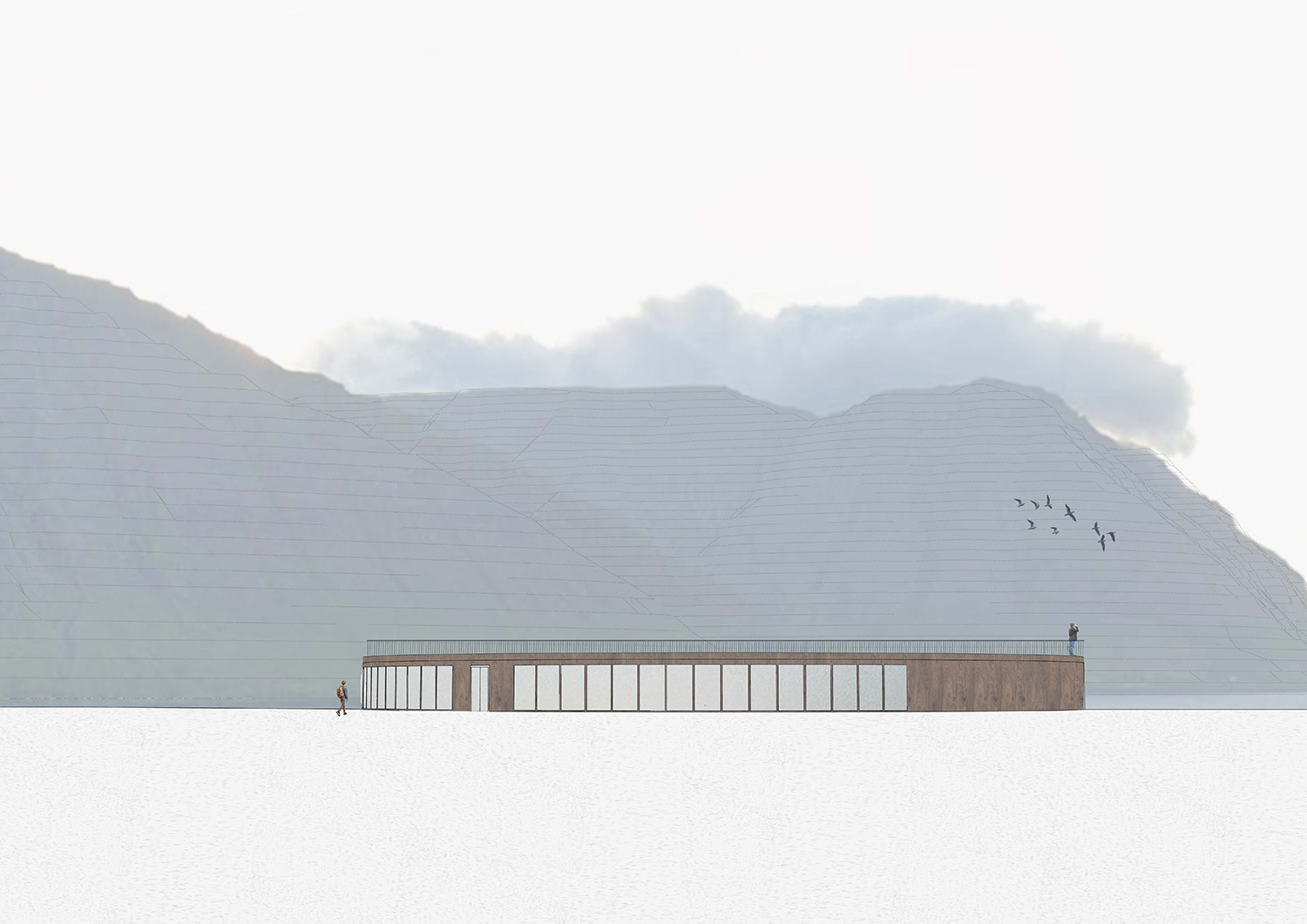
Aþena Aradóttir / Umlykið, Wellness retreat in Ísafjörður
Throughout history, bathing has played a significant role, not only as a hygienic practice, but as a social, cultural, and therapeutic ritual. Across different cultures and climates, communal bathing has offered moments of connection, reflection, and healing. In Iceland, this tradition continues through natural hot springs and public pools, where water becomes both a physical and emotional resource.
This project builds on that tradition by exploring how architecture can deepen the sensory experience. Through elements such as sound, light, material, texture, and temperature, the retreat is designed to engage the body, mind and soul, offering a space not just to bathe, but to feel. The design gently guides visitors, inviting presence and stillness through carefully framed views, atmospheric transitions, and spatial rhythm.
Located just outside Ísafjörður, a small town in the Westfjords of Iceland, the retreat responds to the recent discovery of geothermal water in the area. The building sits on a sloping coastal site, elevated on stilts to preserve natural flow beneath and reduce ecological impact. The form is circular, creating a continuous spatial rhythm and offering 360-degree views toward the sea, mountains, and the town.
The program includes geothermal bathing zones, outdoor pools, a restaurant, therapy rooms, and accommodation for overnight guests, all designed to blend into the site’s atmosphere. The goal of the project is to create a wellness destination that promotes reconnection, both with nature and with oneself. Ultimately, the retreat seeks to offer a space where visitors can slow down, immerse themselves in the landscape, and experience a sense of renewal.
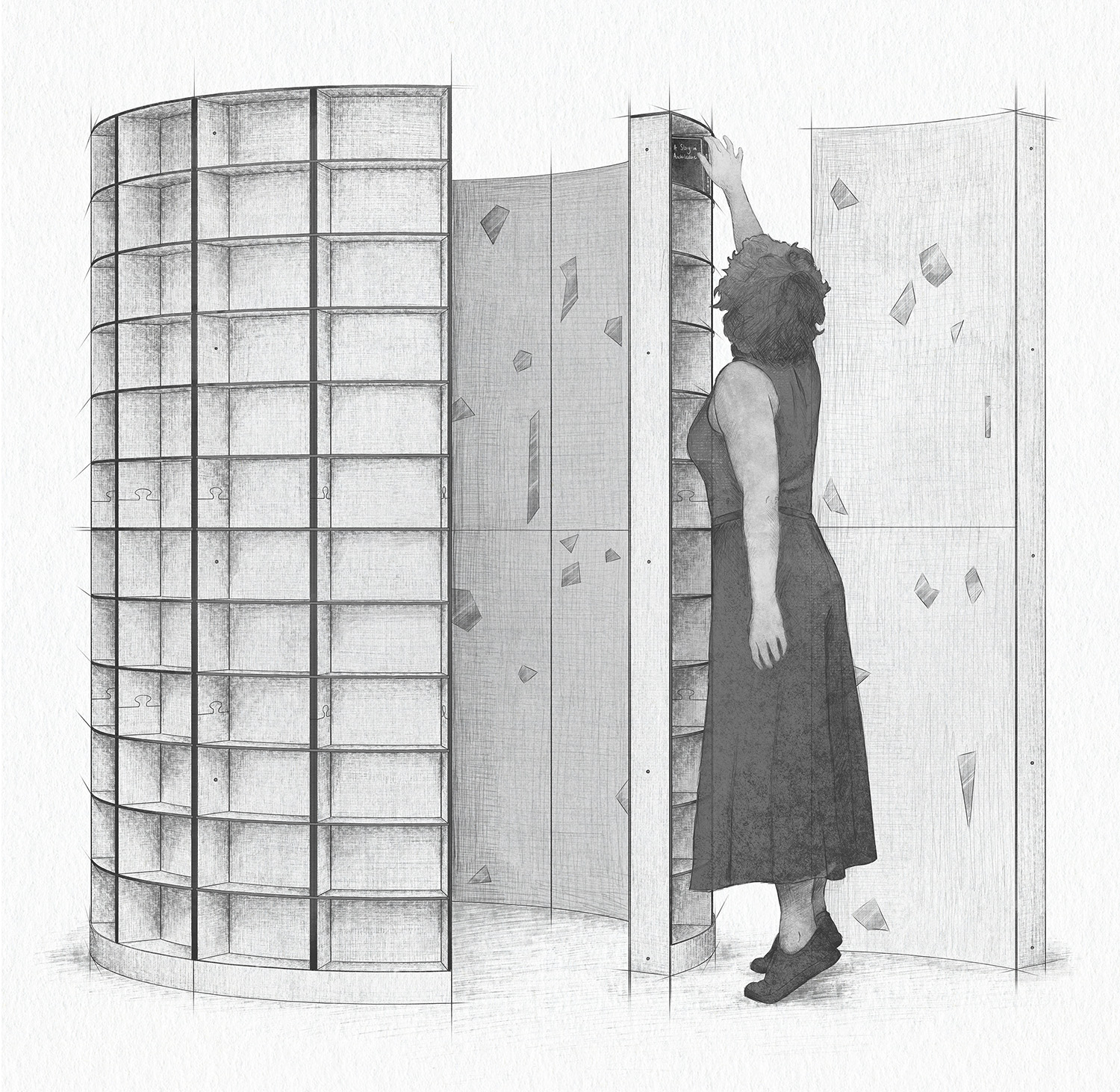
Fanny Kronander / A Story in Architecture
Anyone that knows me, knows that one of my greatest passions in life is books. I have always been an avid reader and more than once I have found myself wondering how other people would picture the same spaces that are described.
In many cases, the built environment is crucial to build a fictional world for a story to take place, but sometimes it plays a particularly essential part in understanding the story, its characters and events. In these books, the architecture itself is the story.
At its core, it is the idea of translation that intrigues me. Intention, perception and imagination are three processes that will never be the same for everyone, which means there is an infinite pool of possibilities and of stories. By using fictional architecture as a tool to start a series of translations I want to challenge the norms of how architecture should be designed and instead explore how it could be designed. What kind of project may come from reading and interpreting books where the spatiality plays a vital role for the story?
To do this, I developed a specific method consisting of five steps which includes reading the literary work, drawing in 2D, creating diagrams, modelling in 3D and finally translating the findings into a project. For the project I used “The Library of Babel” and “House of Leaves”, two terrific books which lead me to design a 1:1 model exploring circularity, new measurements, situatedness, fragments and experience.
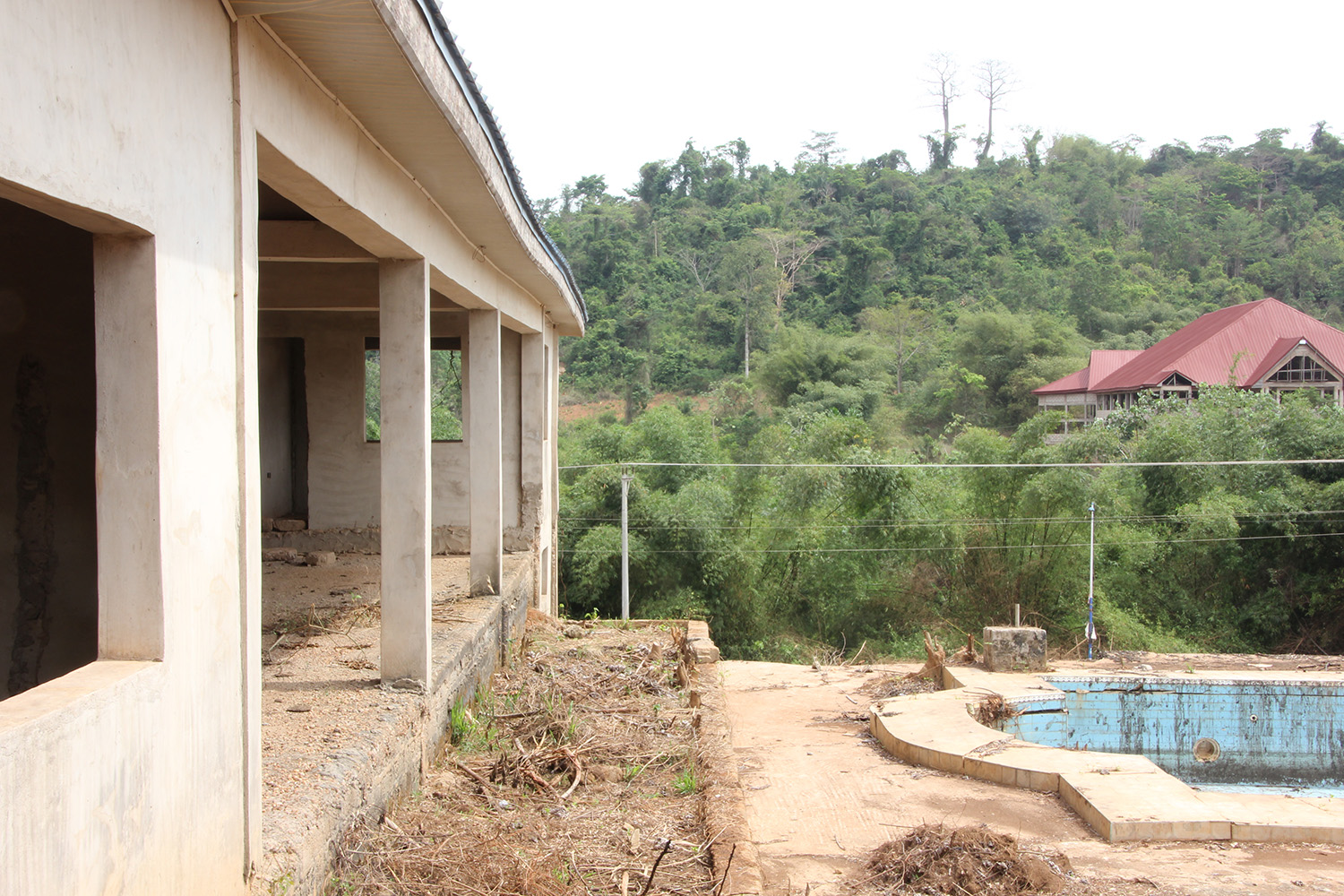
Kwasi Adjavon / Death is not the end
Transforming Existing but Unfinished Structures: The Case of Nana’s Hotel, Sefwi Wiawso, Ghana.
Transformation projects still tend to focus on buildings that once had life. This thesis aims to work with those that were never brought to it.
In today's world, there are an increasing amount of projects that garner a lot of attention and investment quite quickly. Some of these are taken through to the design stage and into development, only for them to suddenly not be viable. Development quickly stops. The project dies. But the scars on the land have already been left. Foundations poured. and in some cases, structures and walls erected. One such project belonged to my late Grandfather. A hotel in Sefwi Wiawso.
Sefwi has a beautiful way in which people build upon the built, borne out of necessity, working with existing layers and frameworks, rarely starting from scratch, and opening up for business before completely finished. A complex and constantly shifting collaboration, fraught with delays sometimes stretching across generations. The benefit to us and our environment of working in this way, with what exists and what we have available locally, has long been established. These ideas serve as a point of departure for ways of working with the four structures still standing.
This proposal will focus on a phased development of the site, starting with the main hotel and pool house buildings. Inviting in the wilderness that has already started to stake its claim, interweaving traditional and local building techniques with contemporary needs. Reviving old rooms and adding new functions.
Having identified an existing grid, carefully working within it, space is left for the future. For another to build upon what is built.
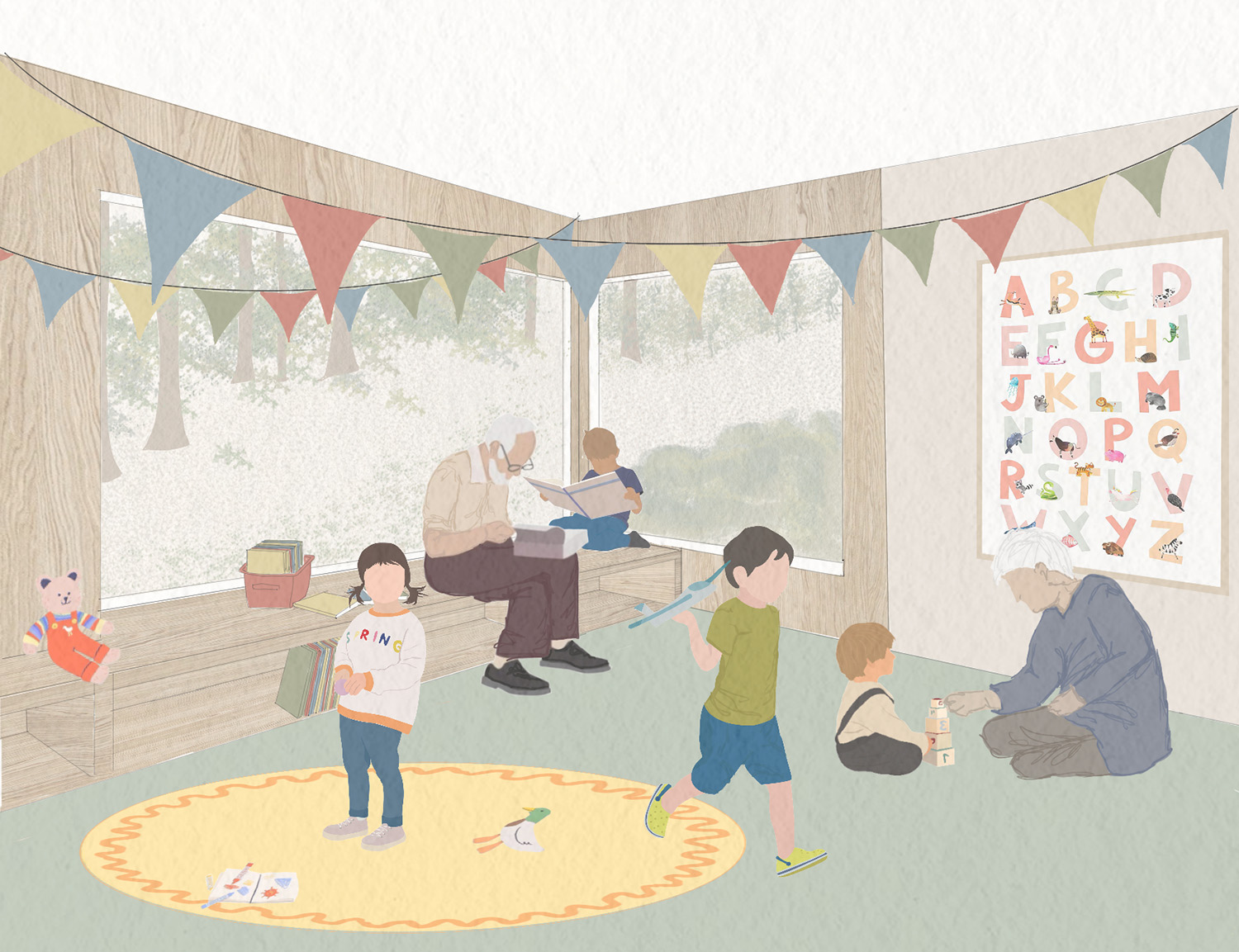
Maja Franzén / Learning Together; a design proposal for a combined preschool and senior living space
We live in an increasingly individualistic society where involuntary loneliness is inevitable, and that together with an ageing population that lives longer creates an issue.
In Sweden, single person households are normal and many people report feelings of loneliness. This is most prominent in the older generations, where 1 in 10 people report feeling lonely and that this impacts their well being negatively.
At the same time, we can look at children and how their upbringings apart from older generations and with increasing screen-time etc. shows a difference in how they treat people. Many children grow up away from older relatives and might see and interact with them a couple times a year, but the everyday interactions we used to have are almost completely gone. Generational living used to be the norm even in Sweden, where the extended family helped out with childcare etc when the parents were working, but after modernisation this isn’t nearly as common anymore.
The topic of social architecture, or how architecture can influence our social environment, has always been a point of interest for me and a more subjective and personal part of architecture. It has been described as the intersection between people, places and activity and focuses on a people-centered approach where inclusion, empowerment and sustainability are key factors. A space should always have the users and their needs as the highest priority, especially a space which is dedicated to learning and socialising.
So, to bridge the generational gap I am proposing a deisgn that includes both a preschool and a senior living space with a focus on shared spaces that bring the two groups together. The design is placed in and close to nature to further promote health, wellbeing and good learning.
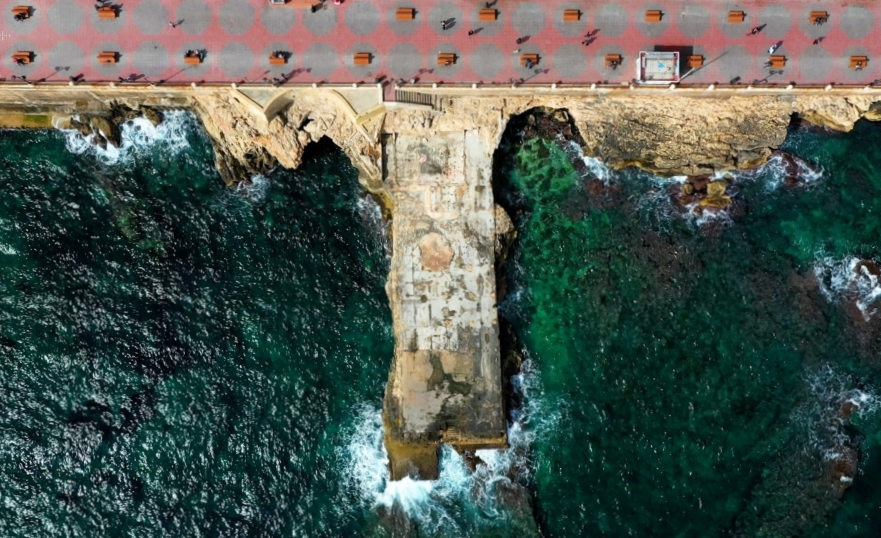
Matthias Galea Souchet / BastuBaћar - A Nordic Ritual Reimagined for Malta’s Limestone Shores
BastuBaћar is a public sauna experience carved into the limestone coast of Sliema, Malta - a reimagining of the long-lost Chalet, once a beloved landmark of leisure and gathering. This project introduces a new ritual to the Maltese Islands: a guided sauna and bathing experience open to all.
The project is inspired by my time studying in Sweden, where sauna culture is an integral part of everyday life used to reset the mind, body and soul. In contrast, such a culture is virtually absent in Southern Europe as, contrary to common belief, sauna bathing isn’t only suited to colder climates. Studies suggest regular users in warmer regions tolerate summer heat better while enjoying the same benefits, revealing its potential in places like Malta.
Set on the former site of the Chalet, a short-lived but iconic 20th-century dance hall and bathing platform, BastuBaћar revives the spirit of gathering through a different lens. Rather than replicating another seaside bar or restaurant, it proposes a wellness-oriented public space rooted in Nordic ritual and shaped by Mediterranean rhythms.
Fusing northern influences with echoes of Roman bath traditions, the experience is designed as a guided, step-by-step ritual. A structured process of preparation precedes a sequence of saunas providing a range of atmospheres - from quiet and meditative to lively and conversational, culminating on a public beach platform with sunbathing decks, sea access, and a modest bar. The character of this space evolves throughout the day, from sunrise yoga, to relaxed swimming and sunbathing by day, ending with drinks and music as the sun sets.
BastuBaћar redefines the coast as a place for shared rituals, wellbeing, and social connection - offering a new kind of cultural and social landmark for Malta’s shoreline.
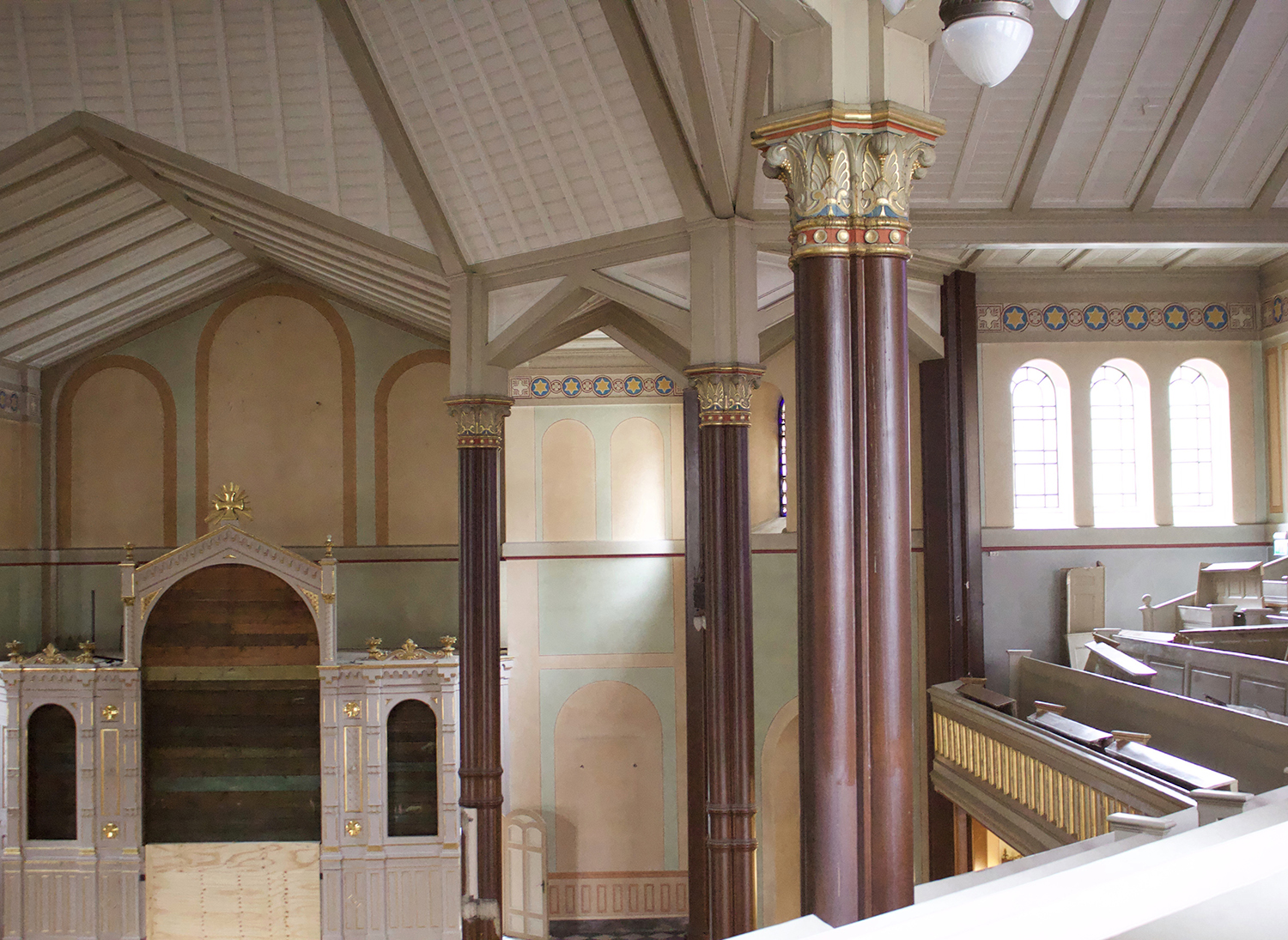
Sophie Sjöberg / Forget Me Not: Reawakening Caroli Church – A building between times
Caroli Church rests quietly in the heart of Malmö—neither abandoned nor alive, caught in a state between reverence, regulation, and a fear of transformation. In a society where churches are increasingly disconnected from their original function, the question lingers: what becomes of the sacred when it no longer serves the ritual? And who, ultimately, decides what these spaces might become?
This project is not only an architectural investigation, but also a poetic, material, and political reflection on how we engage with our built heritage. Caroli Church is reimagined not as a new function dressed in old stone, but as a woven fabric—layers of history, material, and memory intersecting with contemporary needs for gathering, movement, and listening. A music library, yes—but also a place where voices, footsteps, tones and silences resonate in shared space.
The method begins in what already exists—its stone, its metals, its patina—allowing new elements to emerge not to overpower or diminish, but to mirror, to shift, to respond. The mezzanine, the furnishings, the inserted layers speak the language of the church—limestone, zinc-coated steel, timber—but with a new syntax. The historical foundation, preserved since the 17th century, now carries a contemporary narrative as well.
In parallel, a series of comparative studies unfolds: churches transformed into book sanctuaries, civic living rooms, exclusive clubs. These precedents—from the Netherlands, Denmark, and Sweden—have not served as templates, but as interlocutors in a conversation on architecture’s potential to both uphold and disrupt conventions.
Rather than proposing a definitive solution, this project seeks to articulate a form of resistance: against regulatory paralysis, against architectural timidity, against the notion that respect must always mean restraint. For at times, it is precisely through transformation that something is allowed to remain.
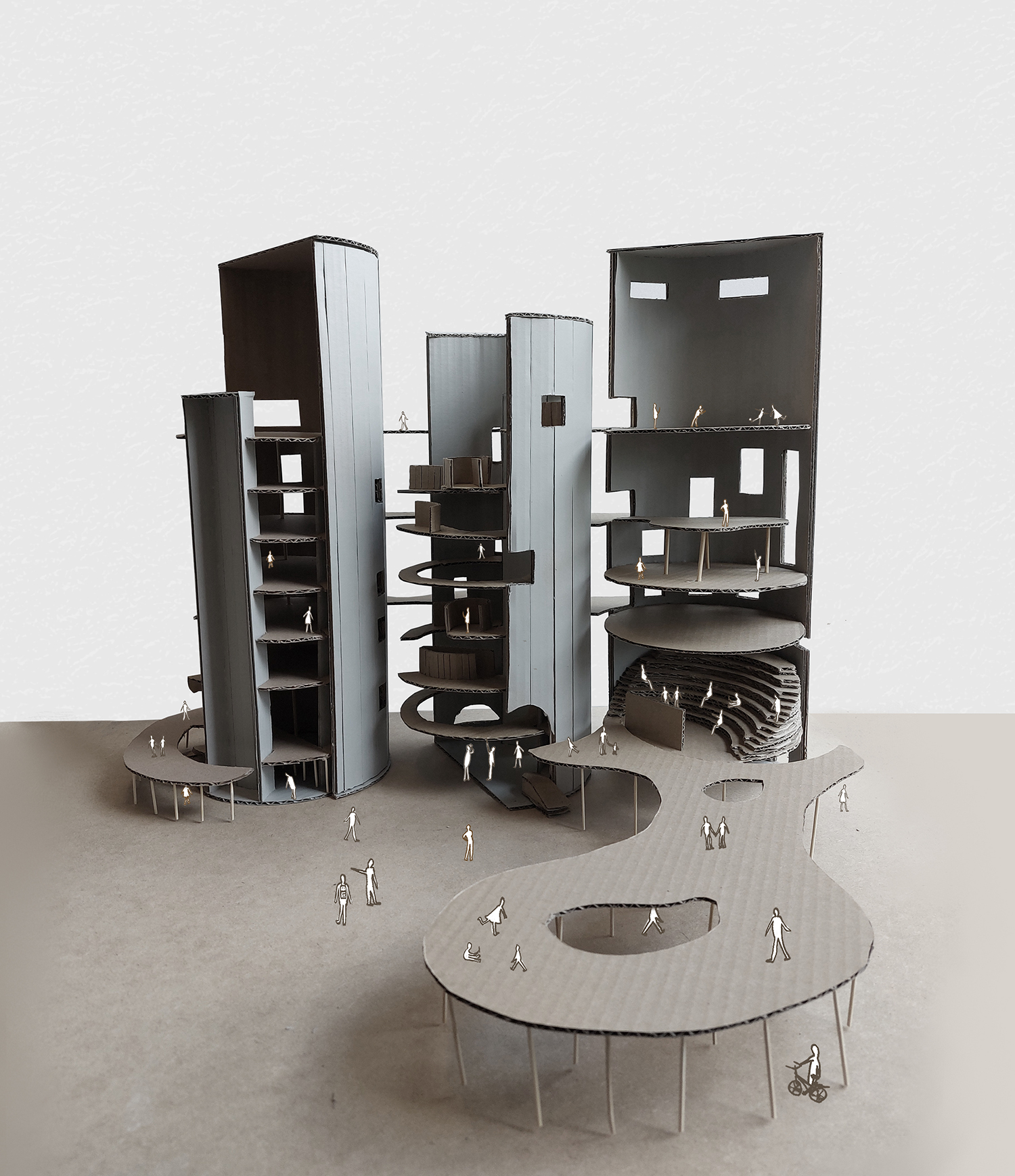
Tereza Staskova / Limhamn Silos: The great concrete landscape crown
Six silos stand as surreal monolithic objects amongst the newly developed housing area in Limhamn, Malmö. They are one of the last reminders of the district’s cement manufacturing history and have a controversial presence in their central urban position with plans to convert their plot into a mixed-use housing development
This thesis project centers around these underutilized voids in the city and investigates their spatial potential for providing an indoor public space.
The project stems from my own experience of lacking free indoor facilities in Malmö during the winter months when the cold weather limits the possibility of informal social interaction. I question whether the current trends of urban development, such as in Limhamn, promote the growth of commercialized spaces rather than considering what the city could offer to promote civic life. The silos in this project thus act as a testing ground for reconsidering public facilities.
Through the lens of an urban analysis of the silos’ present state, industrial past and future development plans, I began to consider how they might contribute to their existing urban fabric. To help me approach thinking about what kinds of spaces the silos could offer, I was inspired by two theoretical (and somewhat utopic) precedents: The Great Good Place by Ray Oldenberg and Crown City by Bruno Taut.
Building on my urban research, physical model making alongside collage sectional drawing was used to develop a language for an architectural intervention and a spatial program. This resulted in a proposal with a variety of spatial atmospheres which aim to celebrate both the silos’ sculptural qualities and the possibility of their informal appropriation by the neighborhoods’ citizens.
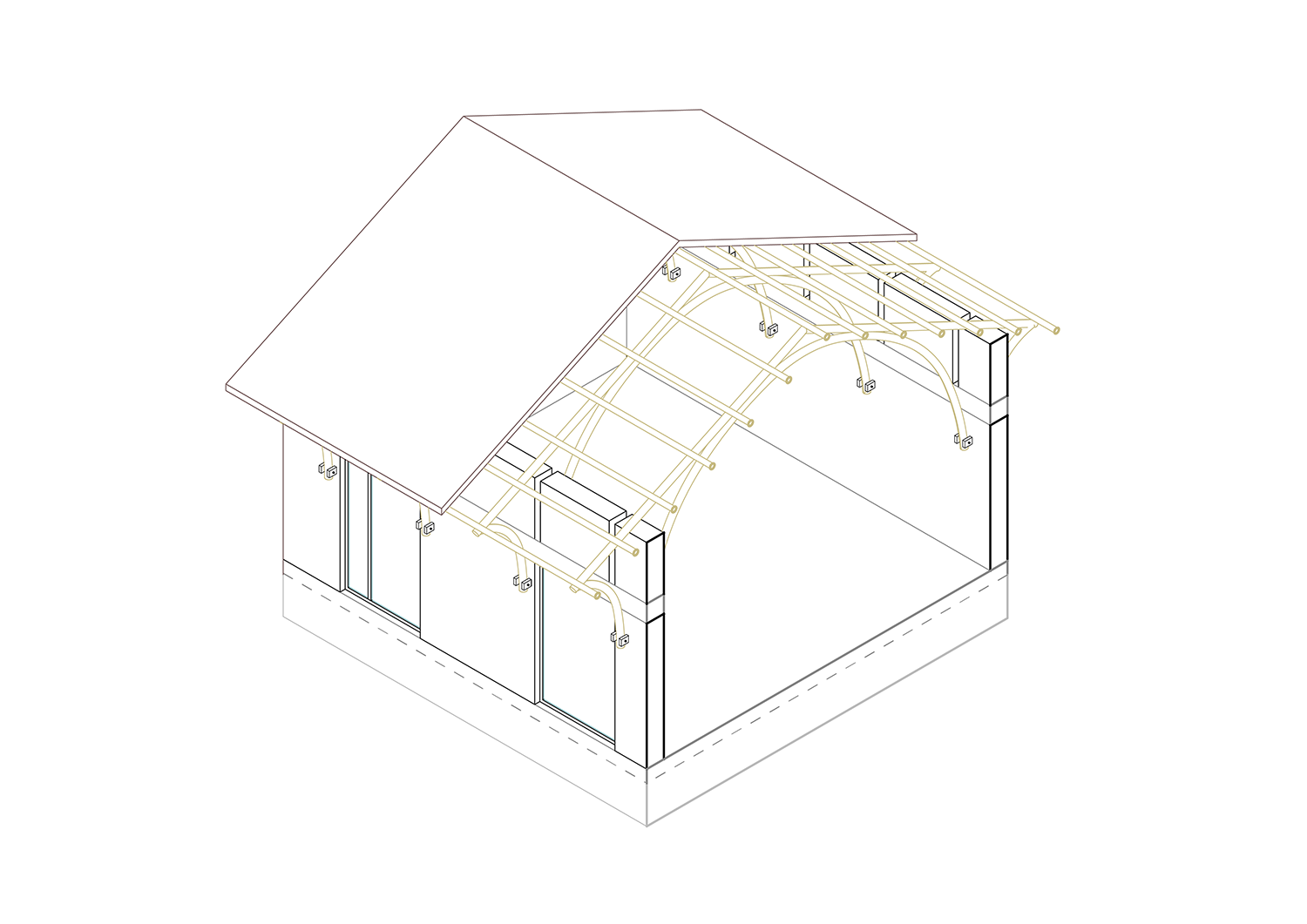
Tobiasz Obrebski / An exploration of Nepali vernacular architecture for the design of a school community centre in Godawari, Nepal
This thesis explores the potential of vernacular architecture in contemporary design through the proposal of a community centre for Kitini Secondary School in Godawari, Nepal. The project is grounded in a site-specific, research-led design methodology, informed by fieldwork, material studies, and community engagement. It explores how traditional Nepali building practices, particularly the use of locally sourced materials, can be adapted to create contextually responsive and sustainable architecture.
The research includes a field study conducted in Nepal, along with interviews and direct engagement with the local community, providing valuable insight into the social and environmental dynamics of the site. Three core design principles: for people, personality, and rammed earth were established at the outset to guide the process. These principles prioritize human-centered design, architectural identity rooted in local culture, and low-impact construction.
In response to increased student enrolment and structural damages in the existing school buildings caused by the 2015 Gorkha Earthquake, Kitini Secondary School has initiated the construction of three new structures to accommodate classrooms and administrative functions on an adjacent site. The idea of adding a community centre emerged from conversations with school officials, and I proposed to take on the role of designing this new addition. Spending two months in Nepal provided a deep understanding of the site and offered a unique opportunity to learn from local building traditions and techniques.

Alma Rún Hreggviðsdóttir / Brandscapes
Rethinking fashion retail spaces in a digital age
‘’Brandscapes’’ explores the evolving role of branded environments in response to ongoing digital and economic shifts.
As online platforms and e-commerce reshape consumer behavior, physical retail spaces face challenges justifying their presence and redefining their relevance. Rather than viewing these environments as solely transactional, this thesis positions them as opportunities for cultural and emotional engagement, spaces where architecture can help brands build identity, foster community, and create experiential value beyond the act of purchase.
I draw on theoretical frameworks such as Anna Klingmann’s brandscapes, Henri Lefebvre’s The Production of Space and Greame Evans’ discourse on Cultural Spaces, Production and Consumption. It is also informed by the “spatial turn” in the social sciences, which repositions space as an active, socially constructed medium. These perspectives support the argument that architecture is increasingly intertwined with branding and cultural production - and that branded spaces can reflect, rather than simply sell, societal values.
The study is carried out through the conceptual design of a branded environment for the fashion label Stine Goya in Miami. This proposal takes the form of a hybrid “brand hub” that integrates retail with cultural programming, leisure, and creative expression. Methodologically, the project uses spatial programming, narrative-driven branding, and experiential design strategies to explore how architecture can support both brand storytelling and authentic community engagement.
The investigation led to the questions: How can branded spaces reclaim relevance and offer added value in an increasingly digital world? and How can branded environments blend commercial objectives with cultural and social meaning? The goal is to challenge the conventional boundaries of retail architecture and demonstrate how such spaces can become meaningful intersections between brands, people, and place
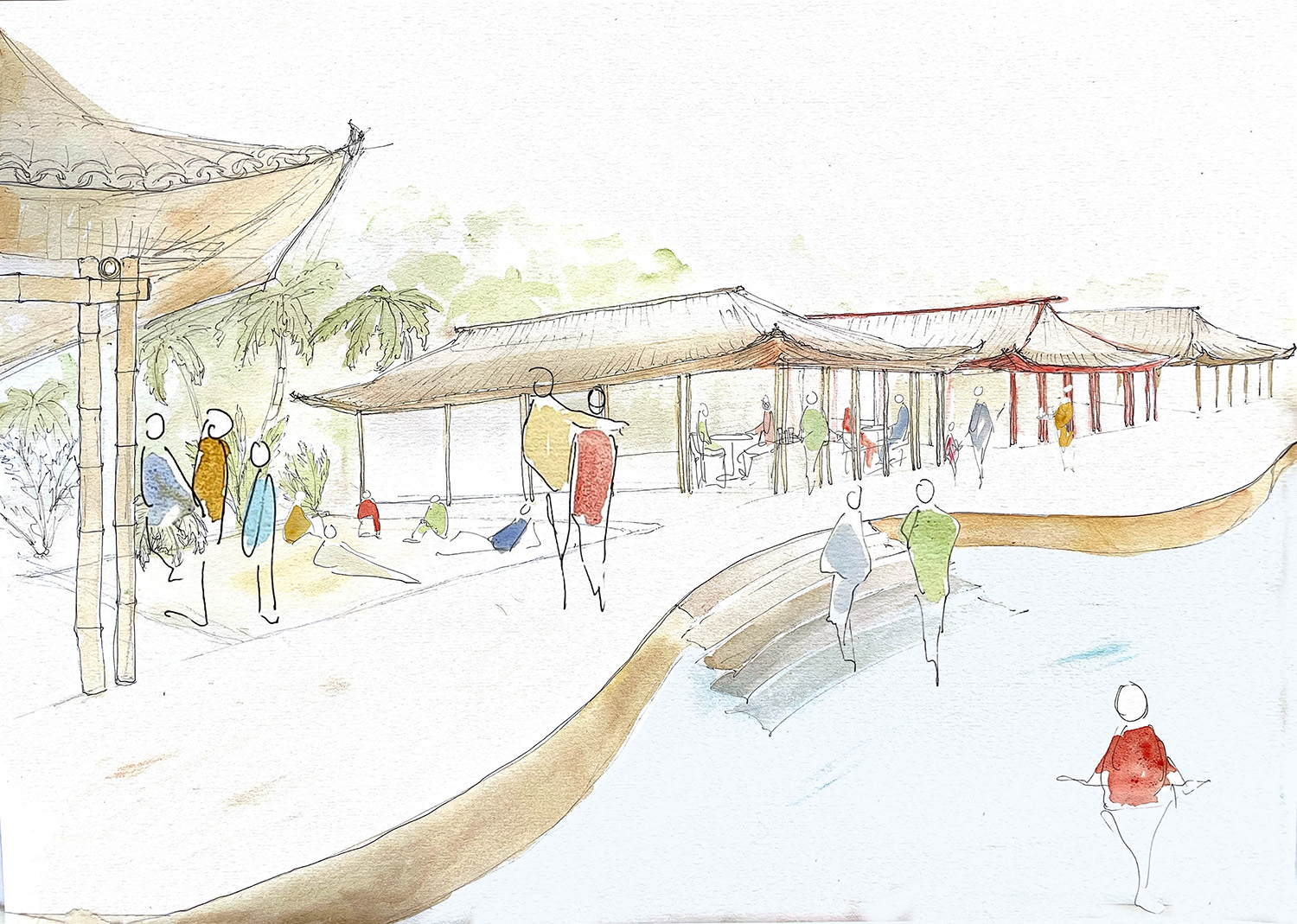
Frida Hellmark / A Day by the Beach
Reimagining Coastal Tourism in the Age of Climate Change - Sri Lanka
As climate change accelerates, rising sea levels and eroding shorelines are reshaping our coastal landscapes.
Short-term fixes, such as beach nourishment and offshore breakwaters, are proving increasingly ineffective and costly. In nations like Sri Lanka, where tourism is a vital pillar of the economy and heavily dependent on beaches, these transient measures have become financially unsustainable.
The escalating impacts of climate change demand a shift towards long-term, resilient strategies. This project, situated in Hiriketiya, Sri Lanka, envisions a future where the concept of “a day by the beach" evolves, as long sandy beaches become increasingly unfeasible. The project explores adaptive designs that blend ecological restoration with recreational spaces, ensuring vibrant and sustainable coastal tourism in the face of climate challenges.
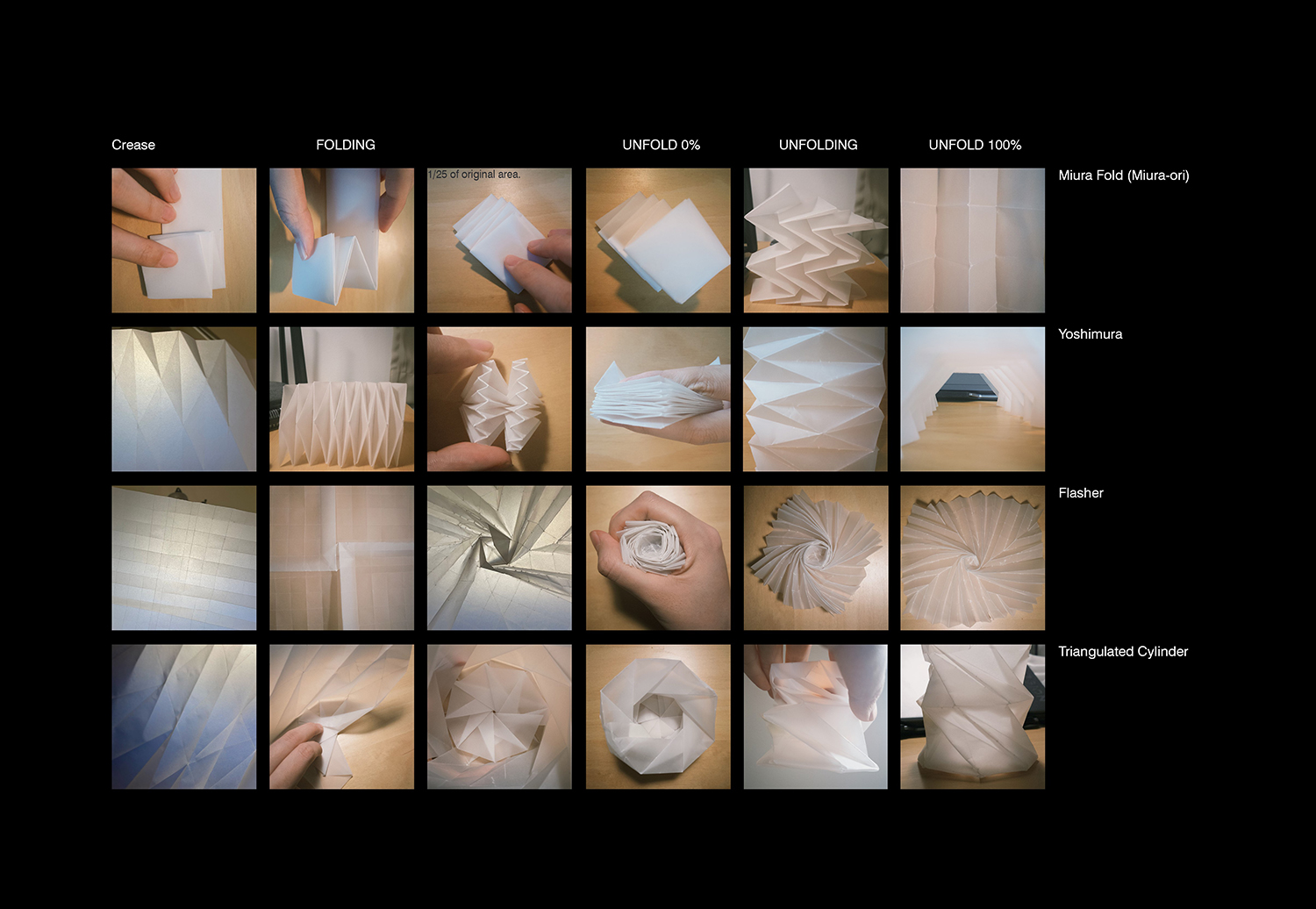
Li Wang / Living on the Edge: Poverty, Pipes, and the Question of Home
In the rush of urban growth, a fractured reality unfolds in Metro Manila, Philippines: one side is a booming, ever-evolving metropolis, while the other is a flood of migrant workers, the unemployed, and the homeless. Slums have even become a luxury few can afford, where even securing a place to live means waiting in line.
When slums are a dream out of reach, and space for survival is stretched to the limit, people turn to pipes. It’s cramped, dark, and crowded, yet it holds all — family, friends, and everything.
This design envisions a space-making device, using low-cost, reclaimed materials to create a “Home” for the homeless population in the Philippines that living in pipes and, perhaps later, containers and cardboards. Gains a deeper understanding of a day in the life of homeless people— to explore what 'Home' means to them, what functions it must fulfill, and what emotional needs it should support.
Based on origami structures and prepared for a nomadic existence. It can be taken with them until they find their permanent home. It is portable, lightweight, and easy to carry — but still, it retains warmth and dignity, offering a semblance of home amidst instability."
By addressing the unique challenges faced by the homeless in urban Philippine settings, this project explores how architectural design can serve as a transformative tool— creating dignified, adaptable, and humane living environments that contribute to improving conditions for society’s most vulnerable.
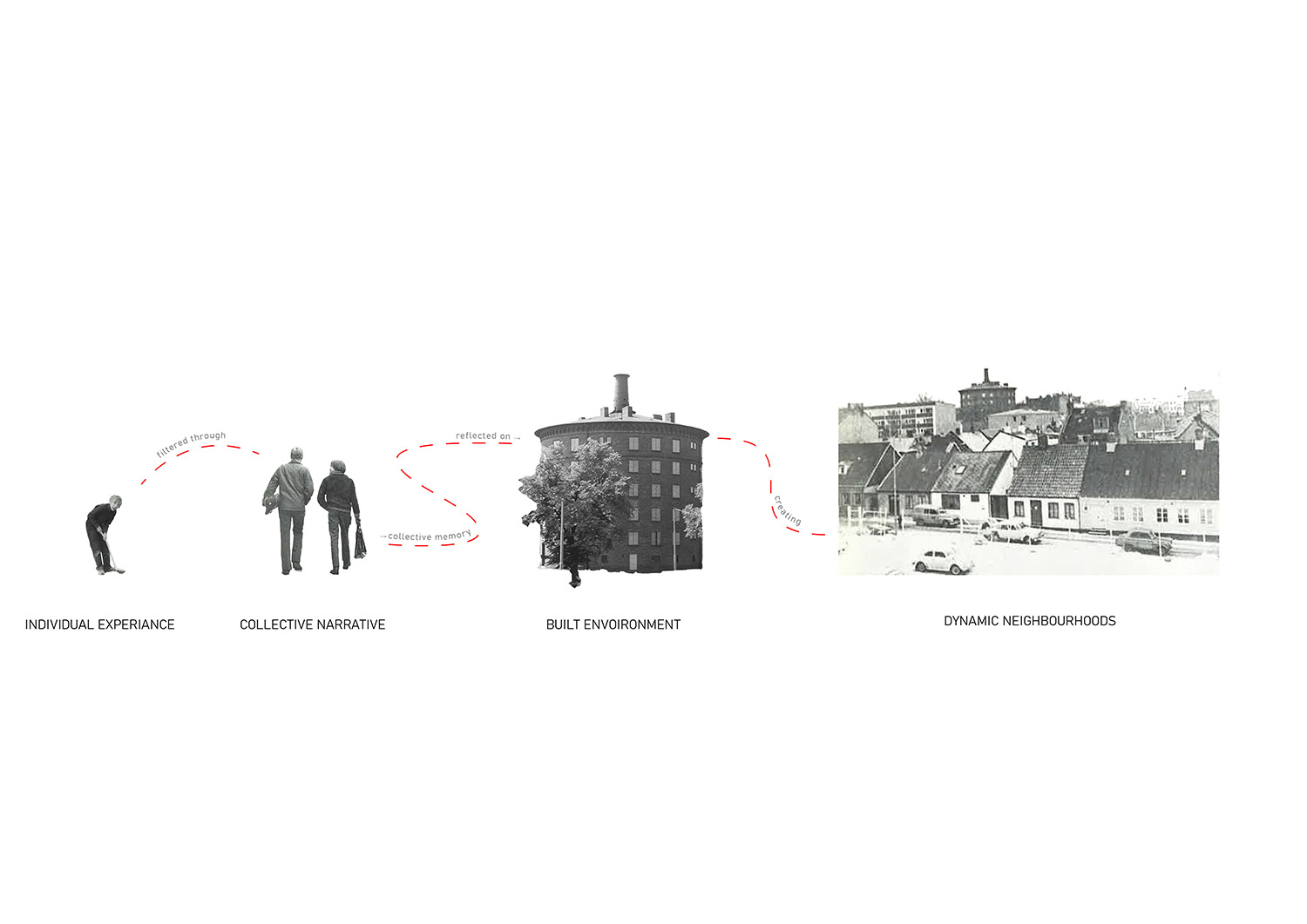
Malin Dybeck / Mechanisms of memory - Architecture as a catalyst and container of collective memory
What makes a place meaningful to a community, and what happens to those meanings when the city changes? This thesis investigates architecture's role as both keeper and creator of collective memory in urban environments.
Building on sociological theories, this research explores how memories are stored in the built environment, not as static entities but continuously formed, repeated, and transformed over time. Rather than approaching memory as something to be preserved or erased, the thesis proposes architecture that actively engages with memory as a dynamic social process.
Through a conceptual spatial intervention, the project interprets the mechanisms of collective memory to create a platform that facilitates memory-making in urban contexts. By treating memory as a collective, evolving process, this thesis offers an alternative approach to urban renewal that values local narratives without monumentalizing them, instead creating spaces that acknowledge the past while remaining open to continuous reinterpretation and renewal.
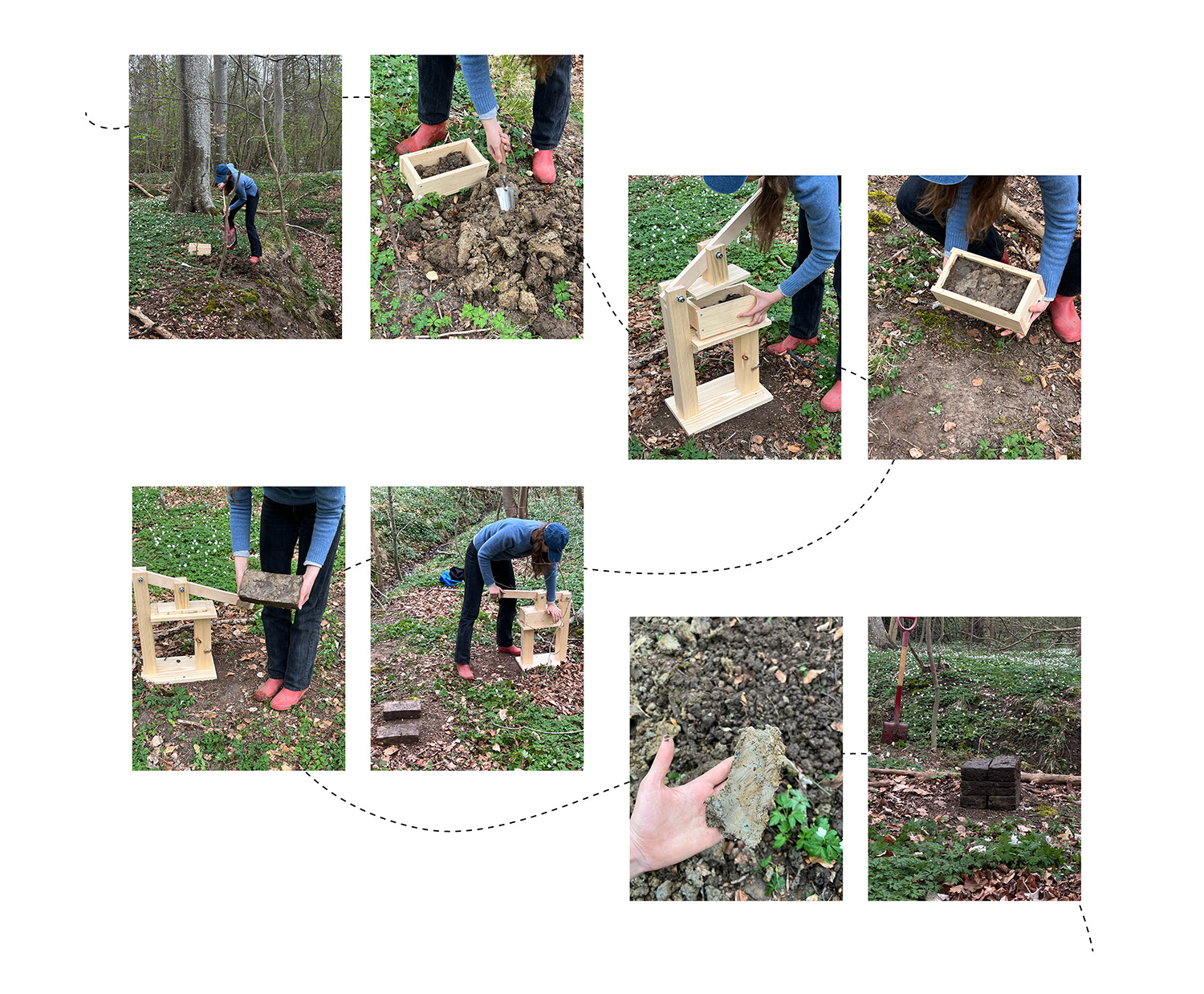
Molly Myrsten / Searching for Place-Based Architecture
A Material-Driven Exploration in Höganäs
This thesis explores how architecture can emerge from a material-driven, place-based process. It stems from a personal reflection on the growing distance between architectural practice and craftsmanship, and from a desire to bring tactile knowledge and material presence back into the design process.
Instead of starting with diagrams, programming, or masterplanning, the project begins with hands-on material explorations as the primary design tool.
Set in the coastal town of Höganäs, Sweden, the work investigates how local resources, craft traditions, and embodied knowledge can inform architectural thinking. Höganäs, with its rich clay deposits and long history of ceramics and brick production, offers a context where material and place are deeply intertwined. By engaging directly with these materials, the thesis asks how small-scale, tactile experiments can shape larger architectural ideas and offer an alternative to standardized, global construction methods.
Ultimately, this project is both a design investigation and a personal search—for a way of working that reconnects the act of building with the act of understanding, and for an approach to architecture rooted in care, curiosity, and the character of place.
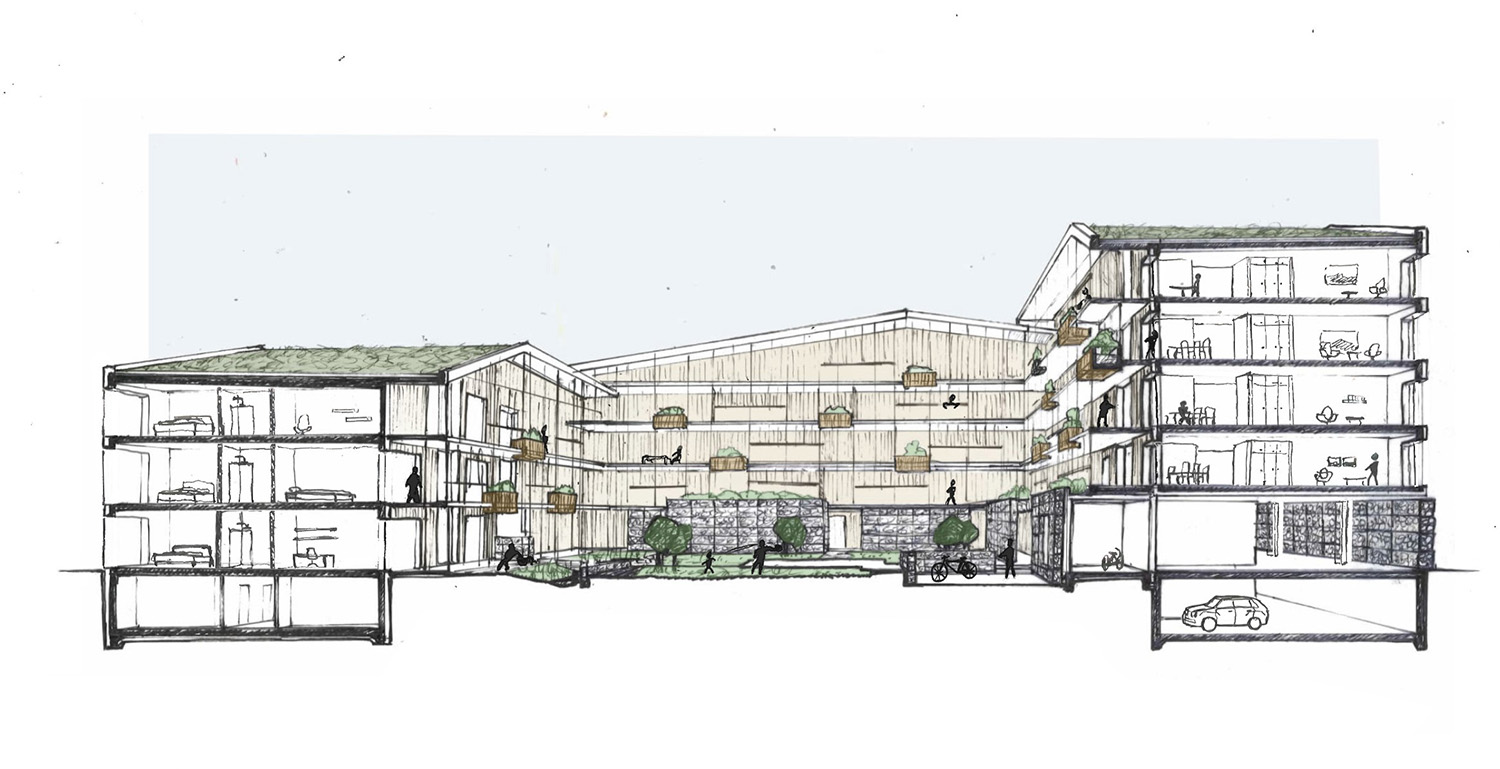
Stefán Ari Björnsson / Converging Boundaries: Housing for the Elderly in Selfoss
This thesis proposes a new architectural approach for elderly housing in Selfoss, a town located approximately 45-50 minutes from Reykjavík. It is experiencing increased housing demand due to its growth as a service and commuter hub.
Rather than directly adopting common local apartment typologies, the project reconsiders their form, spatial qualities, and relationship to the site, aiming to meet the needs of elderly residents better.
The research investigates the concept of convergence, integrating public and private space, building and landscape, openness and shelter, to enhance comfort, community, and spatial quality. Specifically, it asks: How can convergence between public and private space, building and landscape, and openness and shelter enhance comfort, community, and spatial quality in elderly housing in Selfoss?
Through thoughtful design decisions, the building’s form shifts at its base, creating a varied and grounded connection to the landscape. Gabion stone walls on the ground floor play a significant role in this strategy, sheltering outdoor spaces and clearly defining the boundary between the building and its environment. The density of these walls varies depending on wind exposure, becoming denser where greater protection is necessary. This design softens transitions at ground level and supports natural airflow.
Car parking is integrated between the gabion walls and beneath the building, reducing the overall building footprint and allowing natural drainage within the courtyard, providing more generous outdoor spaces. Shared functions, including laundry facilities, bike storage, workshops, and flexible gathering spaces, encourage daily interaction and social engagement. On residential floors, shared corridors placed between balconies and apartments create opportunities for casual encounters, enhancing social interaction, community connections, and a sense of belonging among elderly residents.
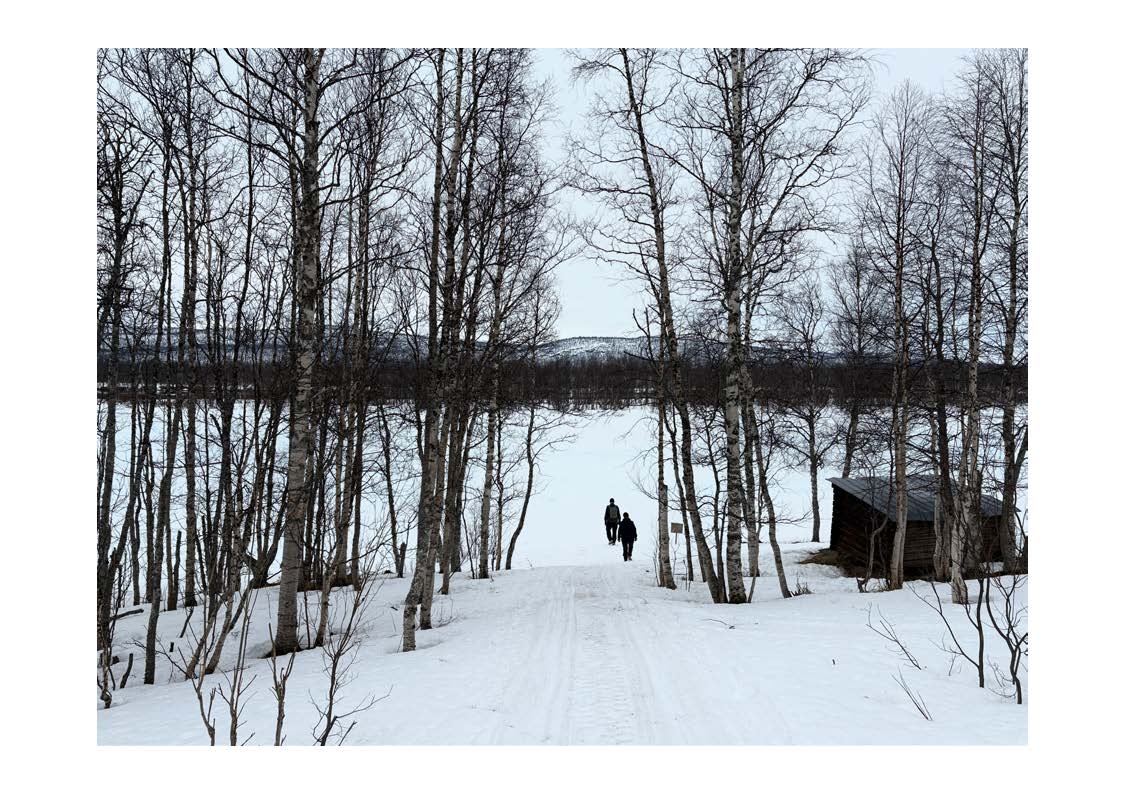
Thea Lundahl / VIKET, Sensory sauna
Hemavan is a ski resort in Lappland, Sweden, close to the Norwegian border. It is a small town located near Ume River, with high mountains directly adjacent. There are many hiking trails in this area, where Hemavan is the starting point for the famous ”Kungsleden” trail. The village attracts many tourists who come to explore the wild nature, and there are plenty of outdoor activities to try. But when the climate doesn’t allow for outdoor sports, people have limited options.
The need for indoor experiences during these periods is therefore essential. At the same time, the surrounding nature is what makes Hemavan truly unique. So, how can an indoor experience still offer a sense of closeness to the natural surroundings—while also strengthening Hemavan’s cultural identity?
This thesis project explores the relationship between architecture and nature, with a focus on framing views, capturing the landscape and engaging with our senses. The main building consists of a sensory sauna that allows visitors to feel connected to the surrounding nature while being sheltered from the harsh climate.
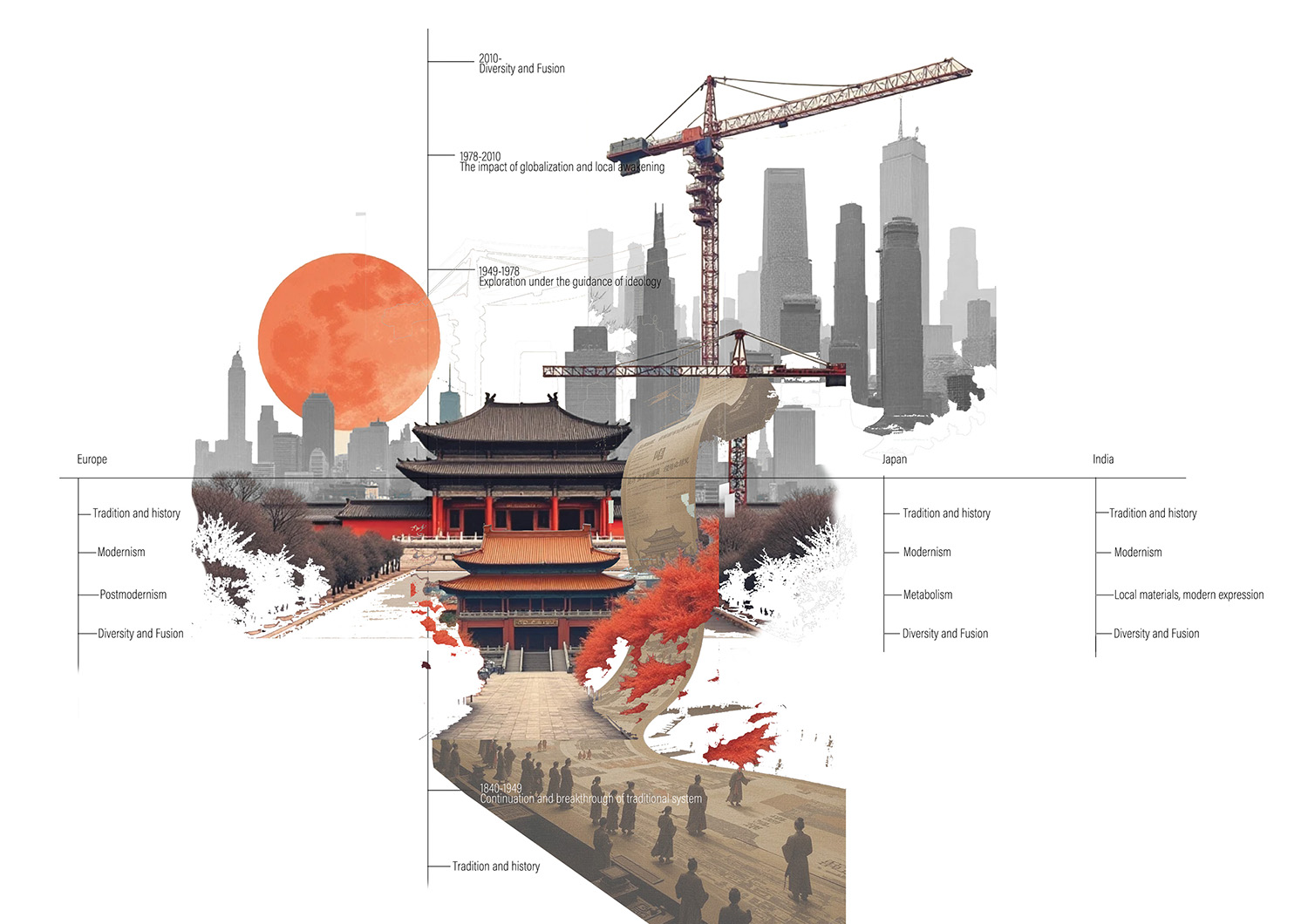
Yin Liu / Community center in the ancient city
Combining theory with practice, designing a modern communication center in an ancient city with rich history and culture.
This paper focuses on the community center at the entrance square of Daming Palace Ruins Park, attempting to build a "time-space folding" bridge between historical ruins and modern life.
The modernization process of Chinese architecture is a compressed modernity sample written in the strong intervention of the system and the rapid advancement of urbanization. From the forced opening of the port in 1840 to the completion of urbanization in 2025, this 185-year process presents a unique trajectory of "collision-reconstruction-fission-awakening": in the late Qing Dynasty, it was manifested as a collage of Chinese and Western symbols, in the early days of the founding of the People's Republic of China, the national form of the big roof carried the ideological burden, and after the reform and opening up, it reflected identity anxiety in the impact of globalization, until the current wave of cultural consciousness gave birth to the creative translation of cultural genes by the new generation of architects. Compared with the gradual renewal of European historical layers, different from the extreme translation of Japanese tradition and modernity, and breaking away from the direct narrative of Indian regional symbols, Chinese modern architecture presents a unique "rupture and symbiosis" development model in the wave of globalization. This model is reflected in the fault-like leap between technological evolution and historical memory, and maintains a deep spiritual continuation at the cultural gene level. Finally, it completes self-reconstruction at the civilization fault and forms a creative transformation path.
The design abandons symbol collage and reconstructs the dialogue between the site and people in contemporary architectural language. The ramp system connects the height difference of the site like a ribbon, allowing people walking in it to feel the overlapping symbiosis of ancient atmosphere and modern life through the overlapping shadows of steel structure and rammed earth wall. Recycling old bricks and tiles in the surrounding demolition area allows old residents to touch the familiar urban texture. The cantilevered eaves built with detachable nodes of Tang Dynasty brackets form a "life theater" shared spontaneously by diverse people. The design ultimately presents not a solidified form, but a container that stimulates the collision of memories, so that the site is no longer a sealed specimen, but a continuously growing urban memory site.
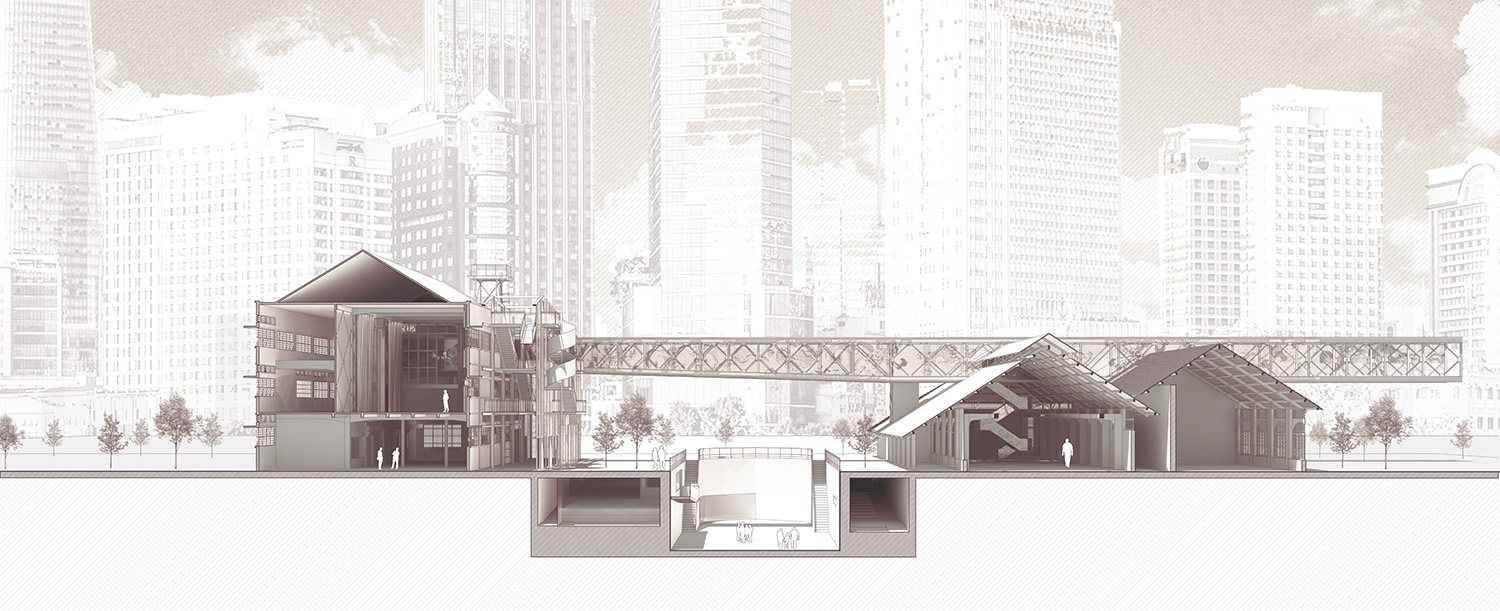
Dang Khoa Pham / Project Brief: The Metamorphic Reel of Bason
Ho Chi Minh City, Vietnam
Following the Fall of Saigon in 1975, Ho Chi Minh City has undergone rapid urbanization, often at the expense of its rich architectural heritage.
City has undergone rapid urbanization, often at the expense of its rich architectural heritage. The Bason shipyard—once the largest industrial complex in Southeast Asia and a key historical landmark—has been mostly demolished by private developers, leaving only two buildings and a dry dock from the original site. These remnants, now neglected and decaying, sit at the entrance to the newly inaugurated Bason Metro Station, symbolizing both loss and latent potential.
The Metamorphic Reel of Bason proposes a transformative adaptive reuse of these remaining structures, reimagining the site as an immersive, community-focused museum and public space. Drawing inspiration from cinematic storytelling, the project employs a three-act spatial sequence that guides visitors through Bason’s layered history using architecture as narrative. Light, material, and form become tools for storytelling, evoking emotion and encouraging reflection.
Far more than a static exhibition, the Bason Museum will function as a cultural and social hub—an inclusive space for gathering, dialogue, and shared experiences. It challenges the sterilized luxury of surrounding high-rises by offering a place that honors memory, celebrates local identity, and belongs to the broader public. Through this intervention, the project not only preserves Bason’s legacy but repositions it as a vital and living part of the city’s future.
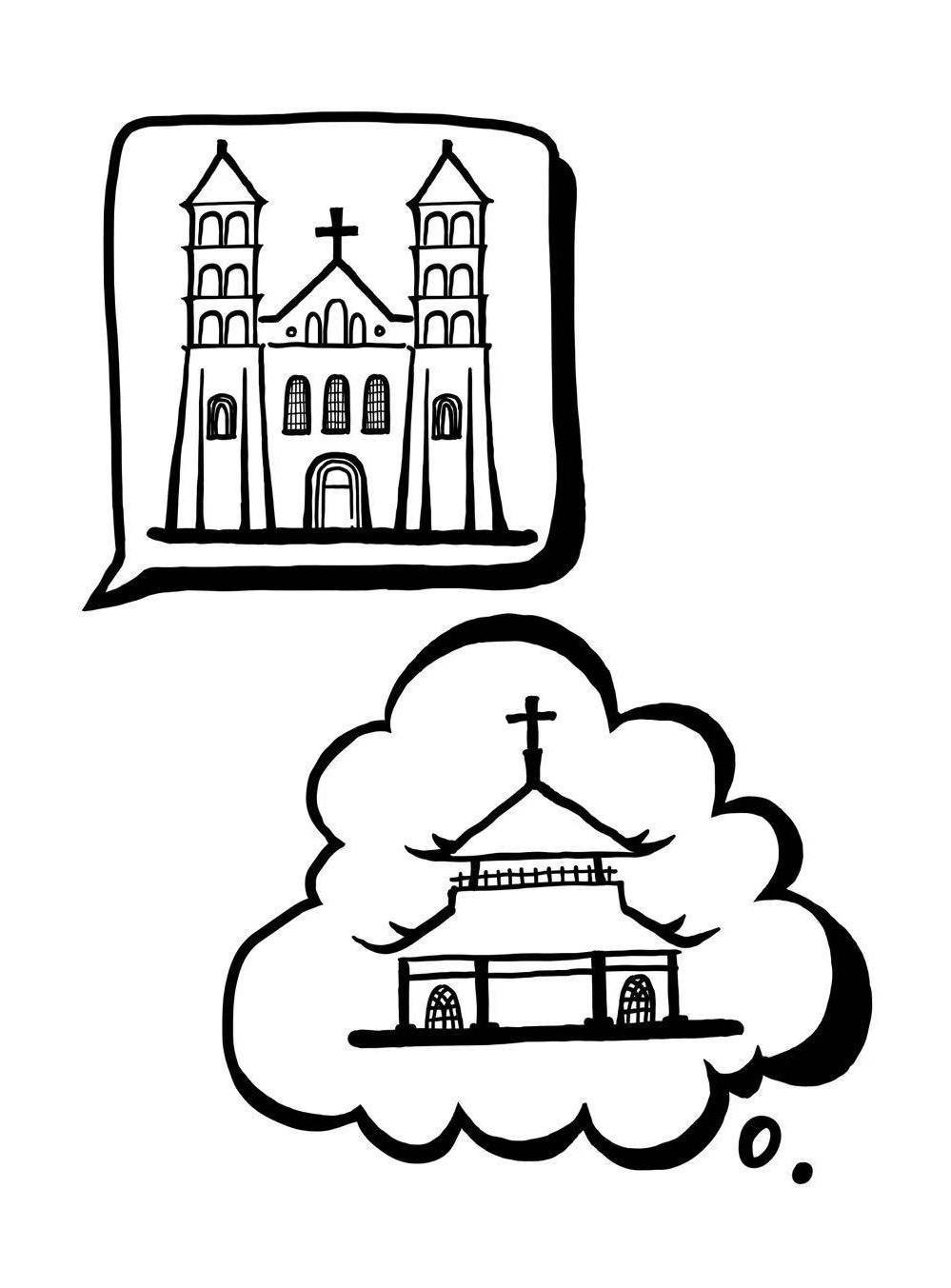
Kaiheng Zhu / Portal: A Space for Cultural Fusion and Cross-Regional Dialogue
This project explores the fusion of distant cultures through architecture, initially using the church as a medium. In China, many churches imitate Western forms without engaging with local traditions.
. I imagined two nearly identical buildings—one in Xitang, China, and one in Lund, Sweden—that reinterpret the idea of a church through traditional Chinese architectural language. These structures function as symbolic “portals,” connecting two distinct cultural landscapes.
As the project developed, I began to question whether it should be limited to church architecture alone. To better embrace diverse religions and cultures, the design has shifted toward a more inclusive spiritual and cultural space. It is not limited by one belief system, but seeks to encourage dialogue across differences.
Interactive art installations are integrated into the design, inviting visitors to engage with both the space and one another. In a time when populism, ultra-nationalism, and political polarization are rising, I hope this project can serve as a bridge—fostering empathy, communication, and mutual understanding between people of different cultures.
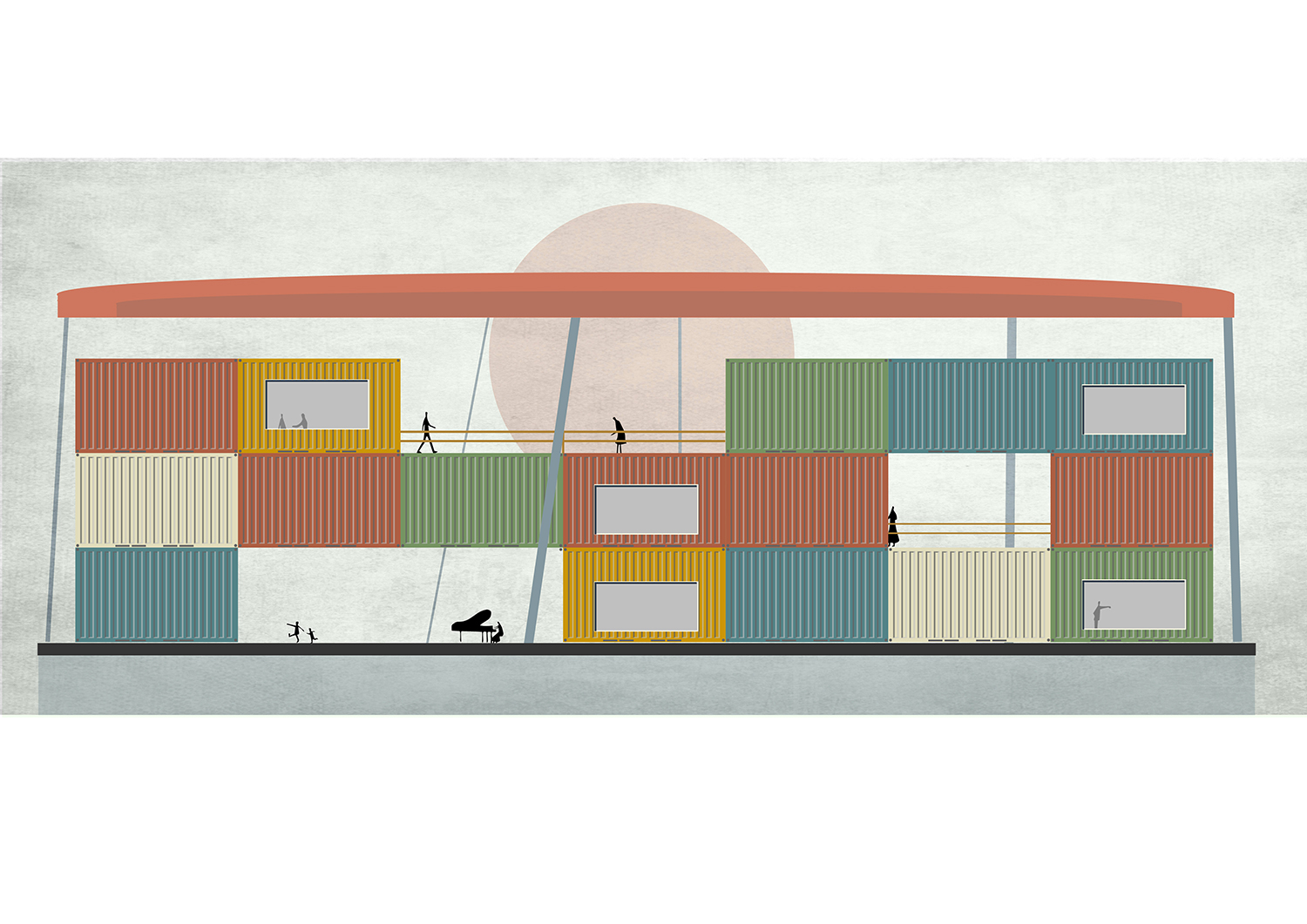
Liu Yang / Breathing New Life into a Food Street: Rethinking Urban Public Space
History leaves its marks on the life of a city. As urban landscapes continue to expand and evolve, old industrial sites and urban functions are often left behind, fading into the margins of the contemporary city.
This thesis seeks to explore how architecture and public space can breathe new life into these forgotten areas, reactivating them as meaningful parts of the city’s present and future.
The project is set in Refshaleøen, Copenhagen — once a bustling shipyard and industrial landmark, now in the midst of a transformation into a dynamic cultural and creative district. The site sits by the waterfront, its open horizon facing some of Copenhagen’s most iconic cityscape across the harbor. Today, a food street and a skate park occupy this space. In summer, the area comes alive with locals and travelers from around the world, drawn by food, music, and the vibrant seaside atmosphere. Yet, as winter arrives, the place falls silent, with only a handful of visitors remaining.
This design proposal responds to the rhythm of the site’s seasons. It reimagines the relationship between indoor and outdoor spaces, creating a year-round waterfront destination where the boundaries between shelter and openness can shift with the climate. New programs are introduced to activate the site, while recycled shipping containers are used as a primary façade material, paying homage to the site’s industrial past. The roofscape is carefully shaped to carve out a new, distinct silhouette along the city’s coastline — a gesture of continuity between the industrial heritage and Copenhagen’s evolving urban identity.
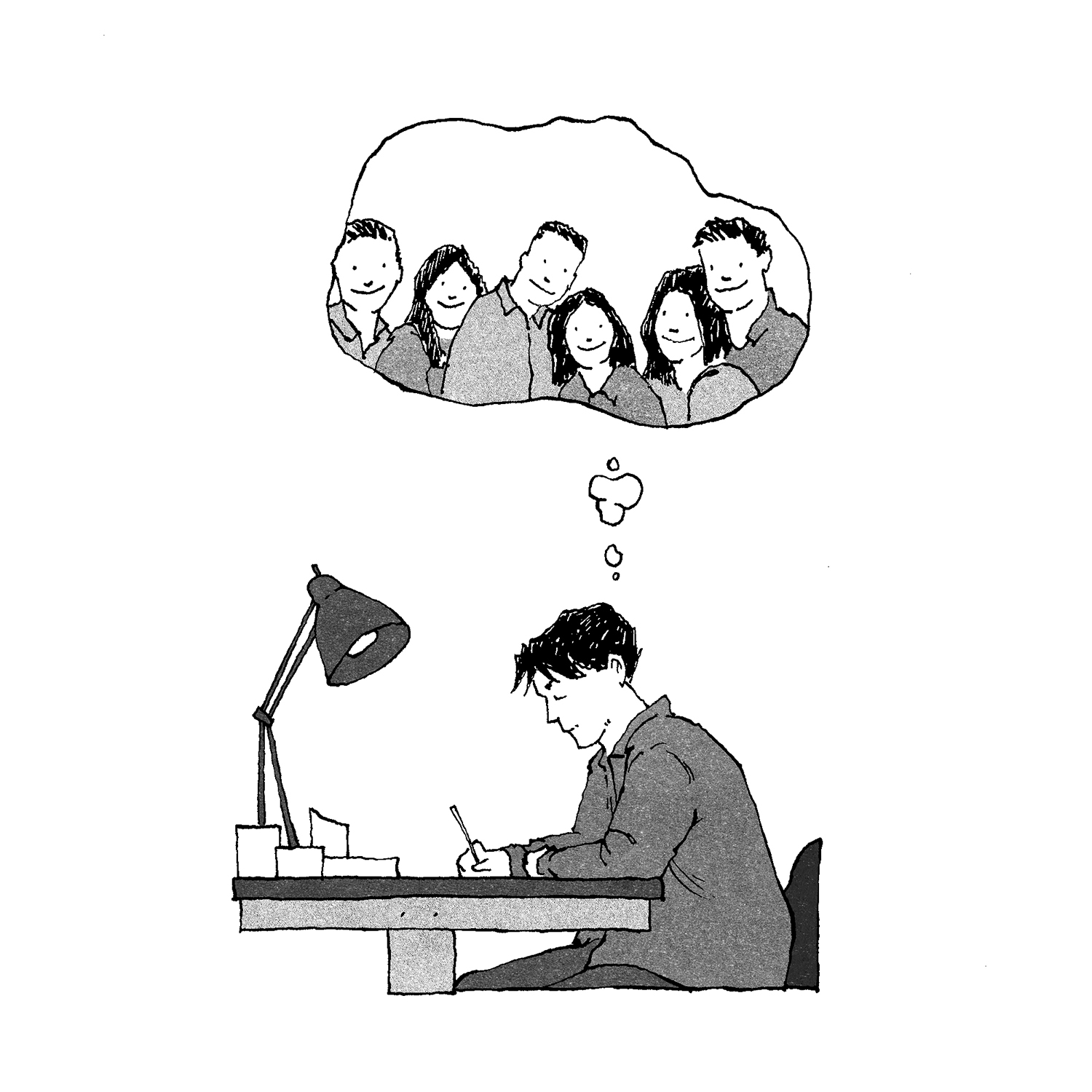
Mateusz Sioch / Living together
Intergenerational housing typology in Malmö.
This thesis investigates multigenerational living as an architectural response to contemporary social fragmentation and urban isolation, offering alternative model of swelling grounded in collective domestic life.
Drawing from personal experiences of growing up partly within an extended family, the work is motivated by three key factors: intergenerational bonds, the timeless human tendency toward communal living, and the emotional richness embedded in ordinary, shared moments. Rather than proposing multigenerational housing as a universal ideal or a competing typology, the thesis positions itself as a flexible and inclusive option – one that can adapt to diverse society, culture, and needs of the family.
Set in Malmö, Sweden, the project takes shape as a fill-in intervention within the existing urban fabric. At its core is a modular grid system that enables spatial adaptability: varying unit configurations accommodate a wide range of family constellations, from simple structures to extended kin networks, but also the ones not even suggested – as the spatial possibilities are infinitely expandable. This architectural strategy seeks for a solution to key tensions in multigenerational living – such as privacy versus togetherness, autonomy versus obligation, and permanence versus change – by offering both structural clarity and functional flexibility. Through theoretical research and design experimentation, the thesis explores how architecture can support not just coexistence, but also meaningful relationships across time. It asks: what kind of domestic framework allows us not only to live together, but also to grow together?
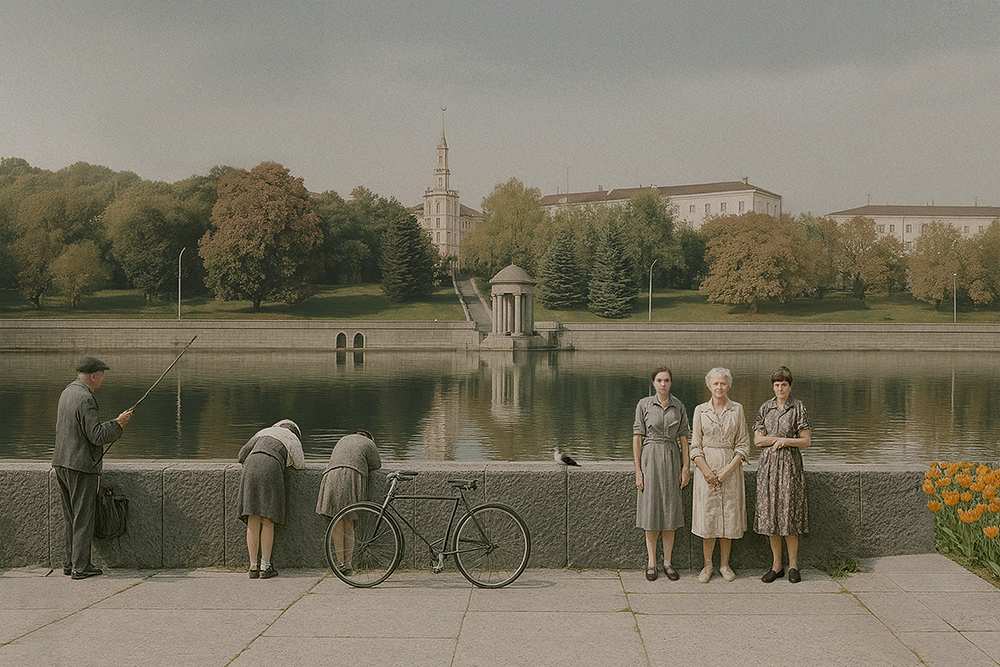
Palina Siarheyeva / Revitalizing the Heart of Minsk: A Strategic Framework for the Ecological and Urban Regeneration of the Svisloch River
The project envisions transforming Minsk’s central riverfront into a vibrant , unified, and resilient urban landscape.
Once a city's natural lifeblood, the Svisloch River is becoming more and more estranged from its ecological and public roles; Soviet-era projects have strengthened its banks, and its natural flow has been restricted to a controlled, engineered channel. Currently, this division appears both physically and metaphorically in the metropolitan environment.
The proposal aims to restore ecological, geographical, and cultural oneness through a series of targeted interventions. At its core is a pedestrian bridge that serves as an infrastructural and spatial link between two disconnected park areas in the heart of the city. The elevated concrete embankments along the river's banks have been reconfigured to serve as platforms that encourage public involvement, promote biodiversity, and buffer the water and land.
The project's strategic framework is based on local research and global precedents. It aims to restore Svisloch as the center of Minsk by developing sustainable solutions and making appropriate modifications to its historic sites.
The idea behind this project is to replace the outdated infrastructure with systems that are more flexible and human-centered. The river will be used to foster a dynamic community by integrating its scenery, identity, and infrastructure.
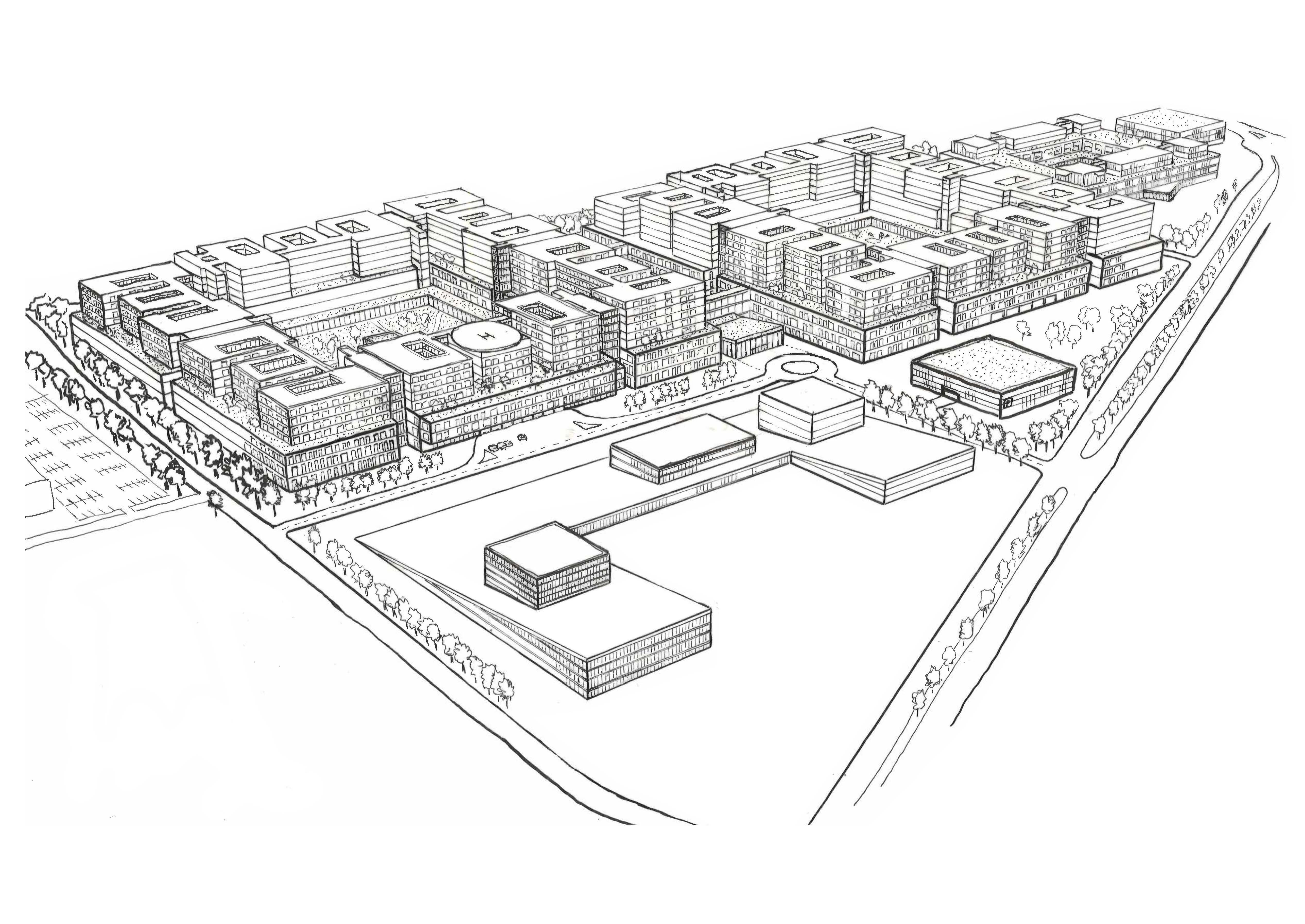
Sönke Förster / Lund University Hospital – A New Hospital and Intensive Care Unit
This thesis project revolves around the architectural field of hospital and healthcare architecture and aims to create a proposal for the new university hospital in Lund.
It specifically addresses the following question:
“How can the new hospital and intensive care unit (ICU) in Lund be designed in a way that fulfills all the technical demands, but also the more immaterial human needs?”
The project aligns itself with the ongoing competition for the “Nytt Sjukhusområde i Lund” and is located on Smörlyckan, an open area with sports facilities between Getingevägen, Svenshögsvägen, and Norra Ringen in northern Lund.
The design is based on several theories and principles, including hospital guidelines, evidence-based design, the concept of the “hospital of short paths,” and human-centered design. These ideas are explored and applied to the master plan and, specifically, to the ICU ward, which serves as a model for all other wards and high-tech care units within the hospital complex.
In a healing environment like this, many different factors can contribute to well-being, working conditions and the recovery process. A sufficient supply of natural light, views of trees and nature, as well as thoughtful choices in materials, natural colors, and adequate technical equipment have the potential to reduce healing times and make the stay more pleasant and comfortable. Addressing the needs of various user groups—such as patients, medical staff, and visitors—brings about many different requirements and challenges, making it a compelling architectural topic to explore, especially given how highly regulated and technical this field of architecture is.
In this proposal, I aim to combine architectural aesthetics with a highly technical hospital structure, and hopefully, it can contribute to the broader discussion about what a hospital in the 21st century can and should look like.
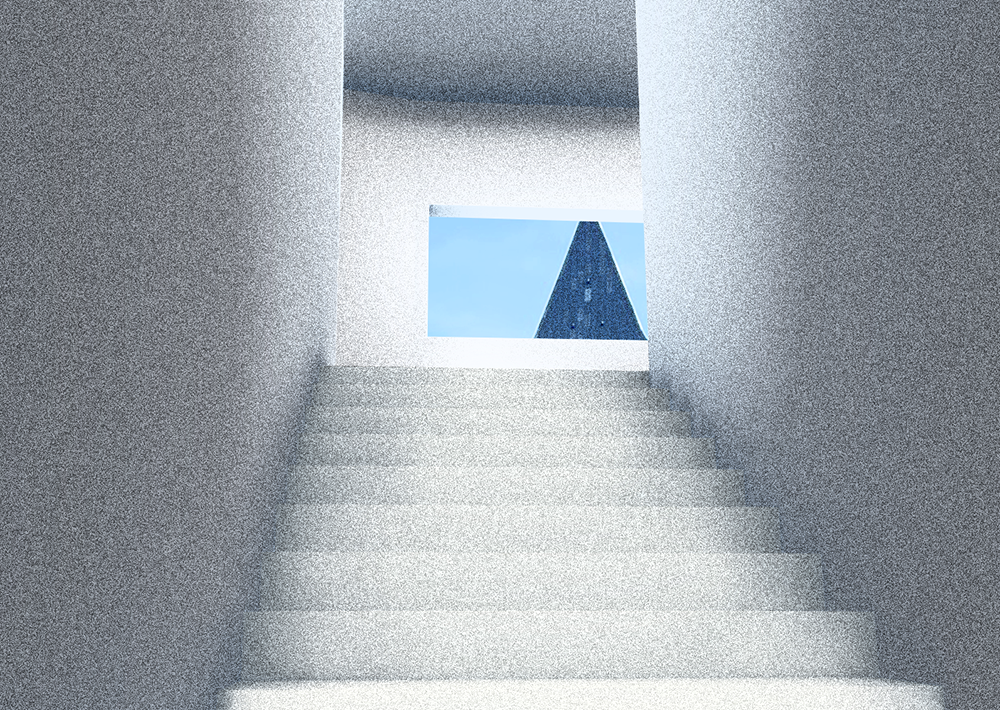
Tilda Blomqvist / Aha! Museum of Spatial Exploration
In the past couple of years, Lund have experienced an increase in visiting tourists, and Visit Lund, the branch of Lund Municipality handling public relations and tourist information, is investing in a permanent visitor centre in central Lund.
The visitor centre consists of a traditional information desk, as well as a museum which aims to inspire guests to spatially explore and experience their environment. With a rich history rooted in education, Lund has evolved into one of Sweden’s foremost university cities, and therefore, the museum emphasises a scientific approach when educating about spatial exploration.
The exhibition content will introduce parts within the field of behavioural and cognitive geography. By no means there is an ambition to completely cover this interdisciplinary field, but instead to inspire to learn more about it. The exhibition will also touch on contextual topics such as maritime history and psychology. There will be space for a permanent exhibition as well as temporary ones.
The building itself functions as a site to explore spatial relationships. In particular, the phenomenon of experiencing an ‘Aha’-moment, when building your idea of an environment and you understand how certain paths or geometry is connected, is investigated and forms the main conceptual framework for the building concept.
Questions the project investigates:
- How can a building or environment be designed to provoke an ‘aha’-moment for a user when they’re visiting the building or environment for the first time?
- What means of architecture can be used to assist or not assist a navigator in a (new) environment?
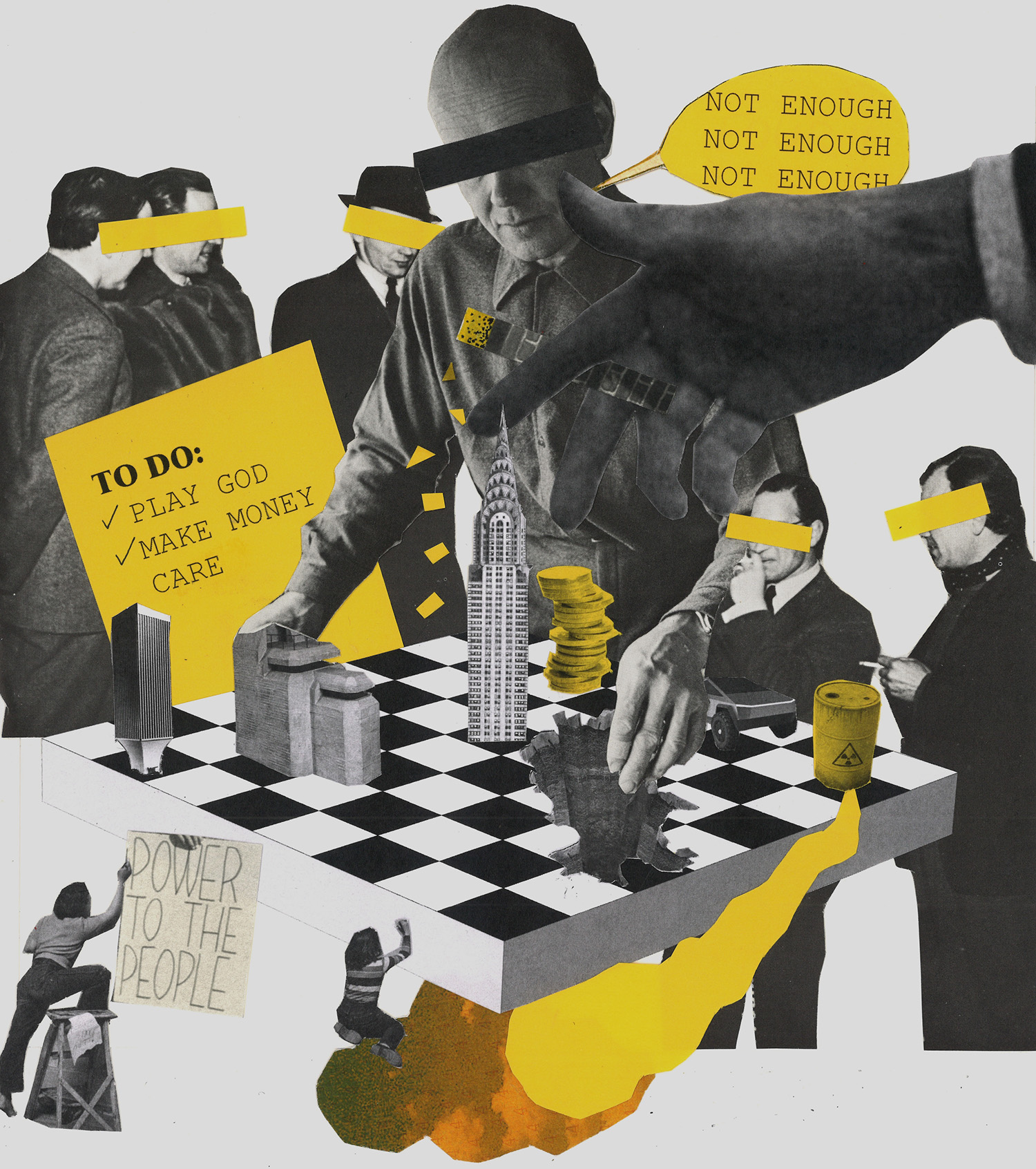
Annika Cramer / Collective Intuitivism
Intuition; something fundamentally familiar yet radical new, as it has been pushed aside, abandoned, and rejected in the contemporary world, which is driven by science, secularism, consumerism, and growth with the emphasis on individualism.
“Collective Intuitivism” is both a concept and a theoretical investigation that explores the importance and variety of intuition within architectural decision-making
processes. Intuition challenges the rational approach of architecture and design, as it allows for the creation and expression of ideas, that consists of something entirely
unique, unreplicable, authentic, and local, without imposing pre-existing and learned methodologies and strategies. The concept of Collective Intuitivism examines the
potential of collective intuition as a counterculture to strategic architecture. This perspective suggests that intuitive decision-making in architecture, especially when integrating communities within the design-process, can lead to outcomes that are more narrative-driven, context-sensitive, and culturally responsive. Such an approach could potentially reshape the field of architecture, encouraging a more fluid and adaptive design process that values individual creativity and collective wisdom over rigid, universally applied principles of architecture.
