Degree project in Architecture
12 September 2023
School of Architecture at Lund University invites you to presentation days for the degree project in the A programme (AAHM01).
The presentations are public and take place in Fullskalelabbet, A-huset, Sölvegatan 24, 223 62 Lund.
Program
9:00-10:30 Vera Bergström
10:30-12:00 Ossian Karlsson
13:00-14:30 Simon Cortes /Black Box, entrance floor
13:00-14:30 Axel Carlson
14:30-16:00 Hanna Stigenius
16:00-17:30 Leon Ladisic / Master in Architecture AAHM10
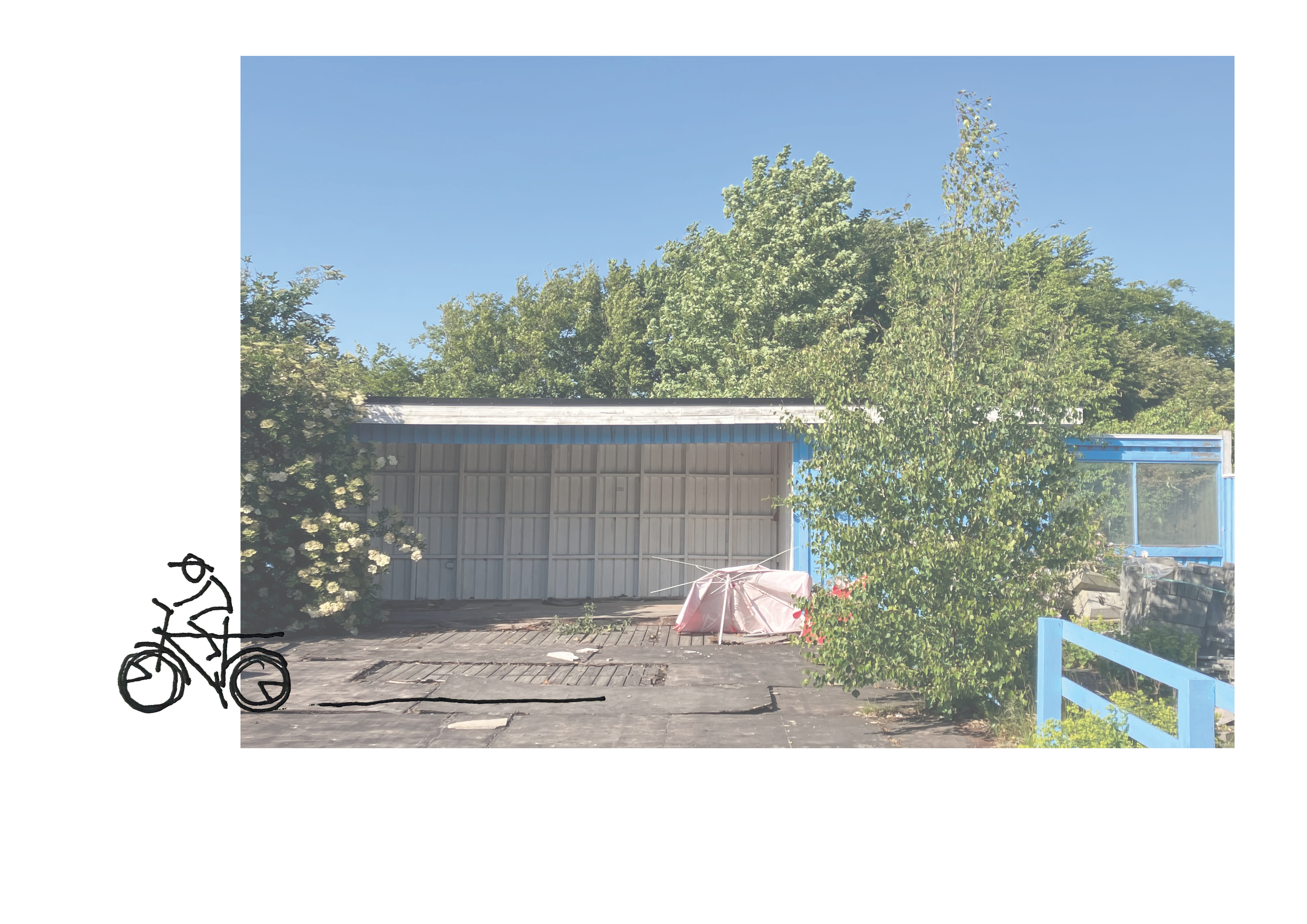
Vera Bergström / The Blue Bicycle-café
On the southern side of Lomma, along the dunes in the shallow bay, stretches Öresundsparken. A short walk from Alnarp between fields waving in the wind. On the other side, Malmövägen makes its way along the coast.
Behind four upright flagpoles is a light blue road cafe. The sign is still there but the windows are all closed off. The café temporarily closed. Between the tiles, slim birches are beginning to grow.
The sound of loud cars on the one side, quiet bird watchers on the other.
In the summer, the park is populated by campers under the pine trees. Along the beach, people walk their dogs. Groups gather around the fireplaces, listen to music and socialize.
The project focuses on Öresundsparken in Lomma and Blå caféet up on the hill at its southern corner. A place with a unique location close to Lomma, Alnarp and Malmö and strong qualities such as good ecological values and a view over the sea. At the same time, its character, use and context are vague and fragmented.
- How can this place be developed together with its context - time, landscape and people to open up, connect and activate the park?
This work focuses on the cyclist and suggests a new bicycle café that ties the place together.
Supervisor: Martin Svansjö
Examiner: Lars Henrik Ståhl
Presentation in Swedish
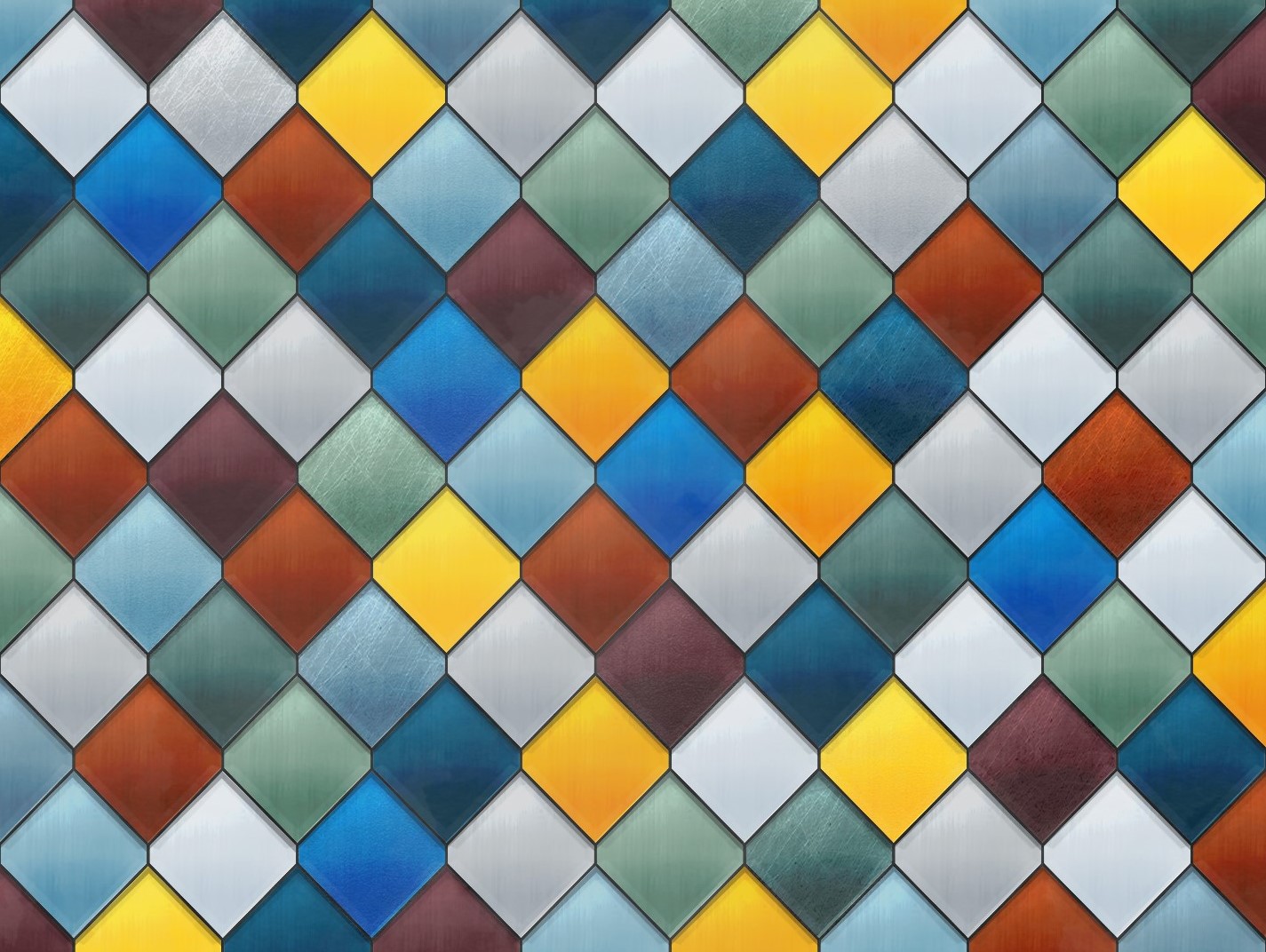
Hanna Stigenius / Återbruksverket - transformation & återbruk i det gamla Värmeverket
The way we use natural resources in today’s society is completely unsustainable. We produce and consume at such a high rate that nature can’t keep up and regenerate the resources at the same pace. Society needs to develop in a more sustainable direction, where we move away from a throw-away mentality and adopt a more circular mindset. The construction industry consumes large amounts of resources, generates major greenhouse gas emissions and accounts for a significant part of society's accumulated waste. The construction industry therefore needs to undergo a big change.
Going forward, we have to focus on preserving existing buildings, and reuse existing building materials to an ever greater extent. Already built structures make up important material resources worth preserving and reusing from an environmental point of view. When preserving a building, the cultural history is allowed to live on, but sometimes buildings need a new function to be useful again. By transforming existing buildings, current values can be preserved while also creating new ones. Buildings and materials get a new life, with traces of the past.
In Klostergården in Lund, right next to the train tracks, stands an old heating plant from 1963. The heating plant was designed by architect Hans Westman and was the first district heating plant in Lund. The building has been almost completely out of use since the beginning of the 2000s and requires a new function in order to live on.
This degree project explores what transformation can be, how to create architectural values when working with the existing, as well as how to work with material reuse in a transformation project. The old heating plant is given new life in a transformation project, and existing material in the building forms the basis for the exploration into reuse.
Examiner: Jesper Magnusson
Supervisor: Tomas Tägil
Language: The presentation is in Swedish
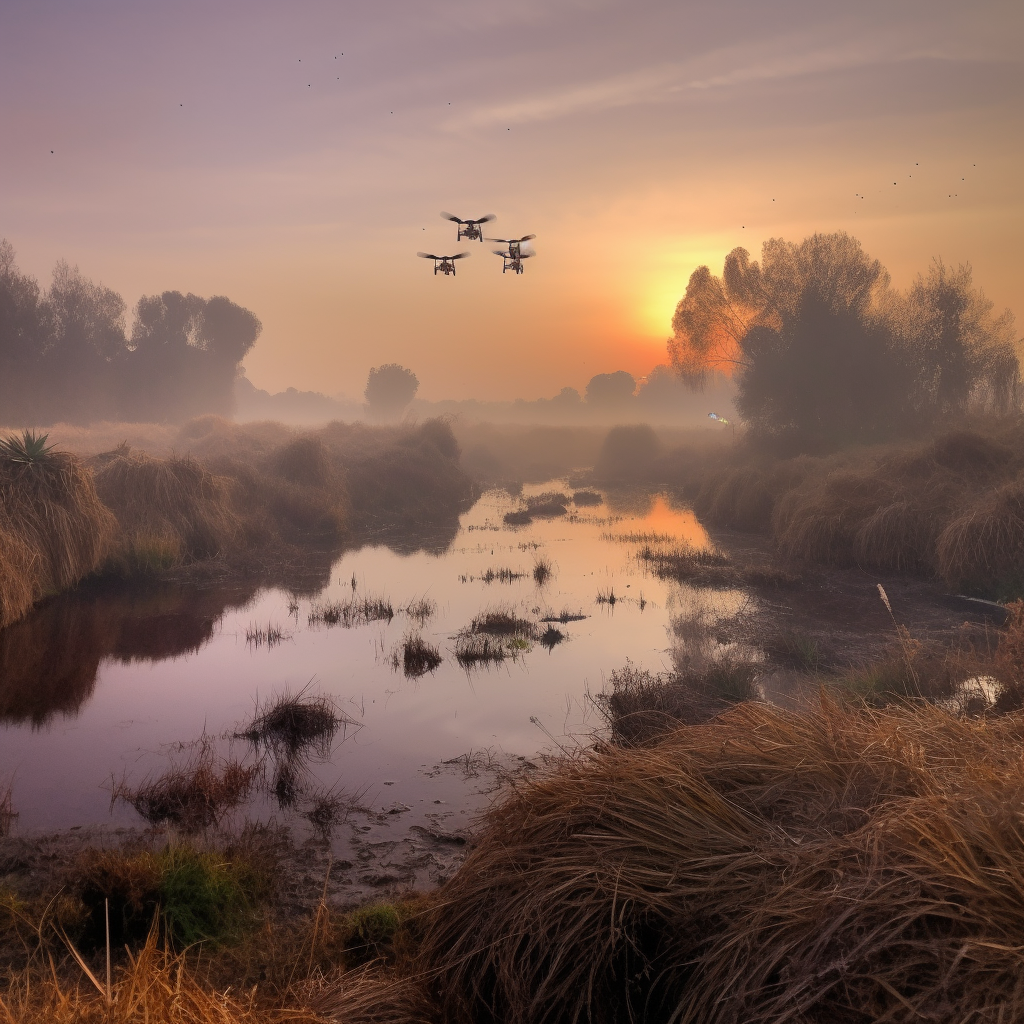
Ossian Karlsson / In the reeds
Biodiversity loss, depletion of groundwater depots, increased green house gas emissions, increased risk of flooding. These are some of the effects of land drainage. Our built environment has relied on draining the ground upon which its been built, in order to make any ground more suitable for exploitation.
While the goal of land drainage has been to create a more stable foundation for built structures and agriculture, its effects in the long term are nothing but stabilizing. The soil can no longer hold enough water, leading to flash floods in heavy rain. Wetlands being dried out lead to less nutrients being stored in the soil.
In order to reach a future where we live in symbiosis with our water-rich environments, the thesis explores what dwellings that exist in symbiosis with a wetland landscape and its inhabitants could look like. How do we live with varying water levels, instead of despite them? How do these dwellings accommodate water instead of trying to control it?
Building on historical precedents of the use of natural building materials, combined with contemporary ones enabling a circular construction method, this thesis aims to provide an example of community of dwellings in a wetland landscape, a richer habitat for all.
Examiner: David Andréen
Supervisor: Elin Daun
Presenting in English.
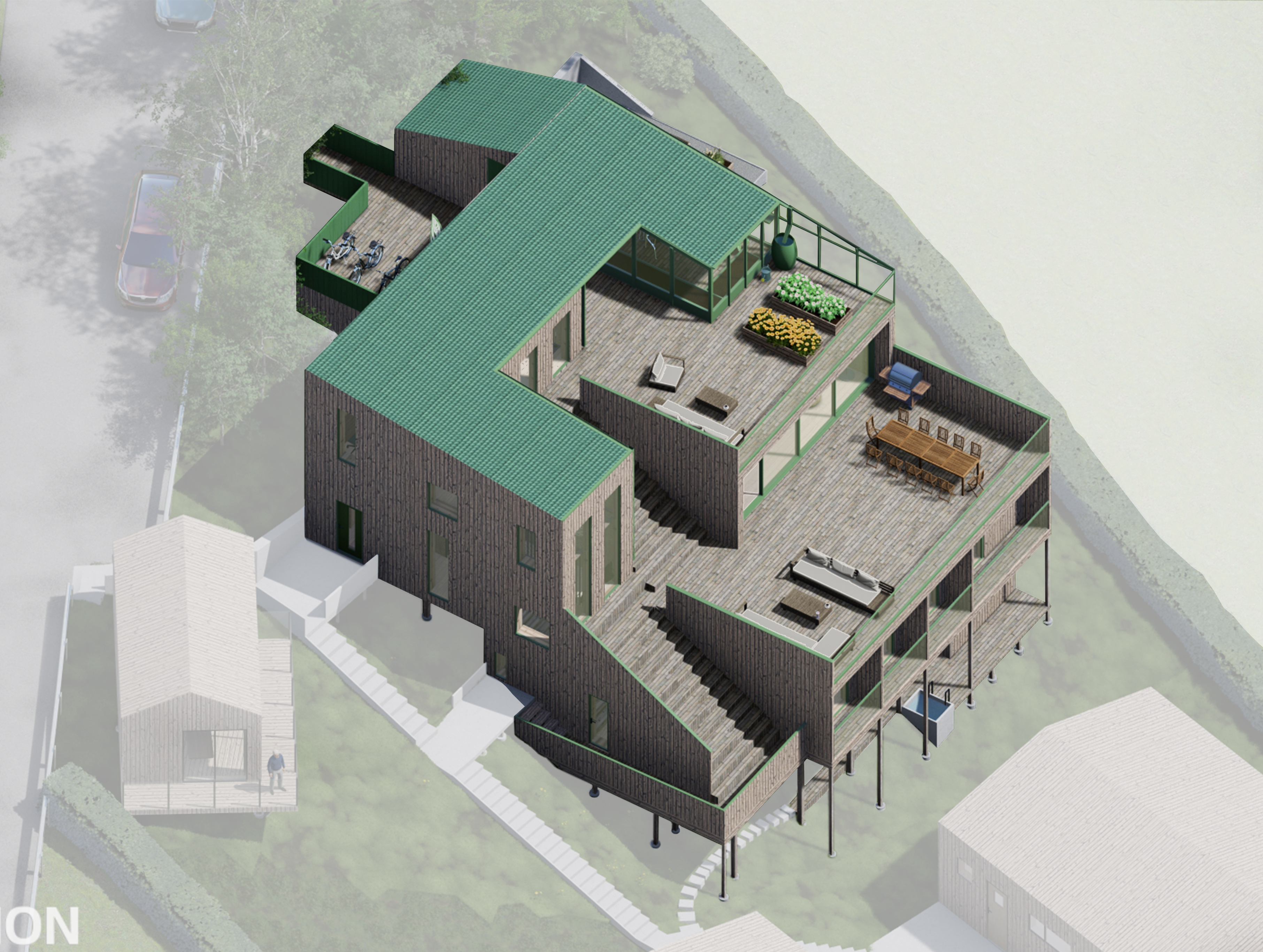
Axel Carlson / Co-living Sundvik
During the architectural education, there has often been discussion about the social and economic issues that impact the housing situation in Sweden today.
Skyrocketing housing and electricity prices, rising interest rates, a shortage of both condominiums and rental apartments, inflation, global crises, loneliness, and integration problems - the list can go on.
These are problems that not only make it economically impossible for certain social groups in society to not only purchase but also to obtain housing at all. They are also factors that affect the mental and physical health of many individuals. For some, communal living has been the solution to these issues.
In my project work, I have explored the design of such communal housing, with a focus on its architecture in relation to the terrain on site. The plot, located in the small residential area of Sundvik outside the village of Glumslöv, has a steeply sloping terrain facing the sea to the west, offering a striking panoramic view over the strait.
How do you design communal housing in a way that utilizes the topography as a tool for creating spaces and areas for the various needs of the residents? How do you do this in a way that treats the land gently - minimizing earthworks and preserving the site as much as possible?
The presentation will be in Swedish.
Examiner: Sandra Kopljar
Supervisor: Elin Daun
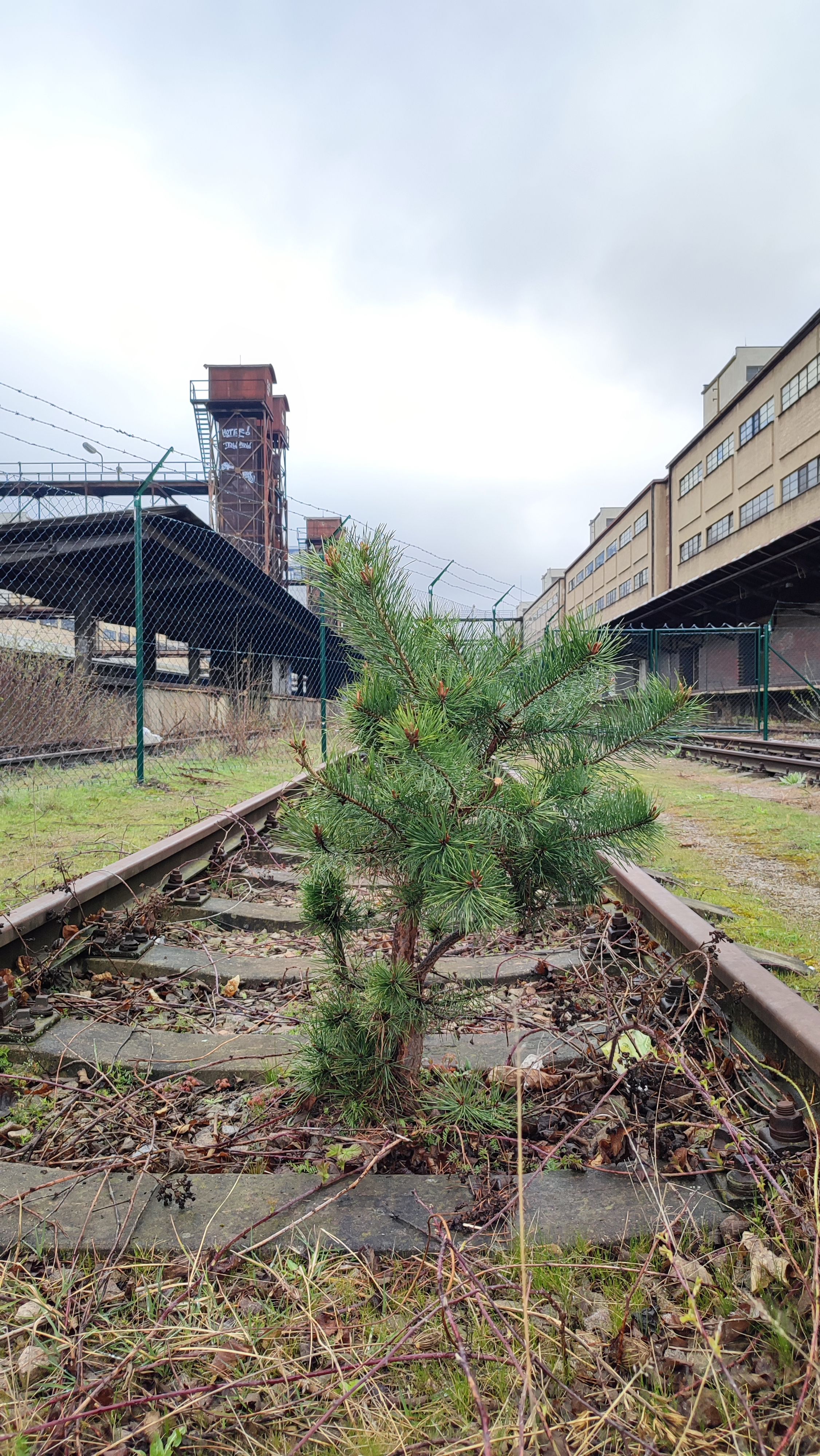
Simon Cortes / Žižkov Station
The Žižkov freight railway station is building located in Prague, Czech Republic, and it was proposed to relieve the city center of Prague of freight train services. The construction of it started 1927 and regular operations began on March 1, 1936. The complex fulfilled its purpose successfully during its active years.
It wasn’t until the year 2002 that the main purposes of the station building were terminated. Since then, the installations have only been used for minor operations like short train trips and hosting events like exhibitions. Today the buildings are rented to various companies that use them as warehouses or shops.
My aim with this project is to transform this semi abandoned building into a space that the city of Prague can appreciate. Formulated in form of questions, it would be something like the following:
How can I, to the best of my capabilities, propose a reformation of this complex that best fits the necessities of the city?
How can I propose a space that can provide functionality, sustainability and purpose for the city while still respecting the building’s history?
Is this complex fitted for housing apartments? If so, how could I create comfortable, sustainable housing while maintaining the building’s character?
Answering these questions include an historical context analysis, a restoration plan, apartment design, distribution of spaces among other things.
Examiner: Ingela Pålsson
Supervisor: Thomas Hellquist
