Master in Sustainable Urban Design
14-15 September 2023
School of Architecture at Lund University invites you to presentation days for the degree project Master in Sustainable Urban Design 14 – 15 September 2023.
The presentations are public and take place in Fullskalelabbet, A-huset, Sölvegatan 24, 223 62 Lund.
Program
Thursday 14 September
9:00-10:30 Hugo Bennhage
10:30-12:00 Annika Enzinger
13:00-14:30 Elin Bengtsson
14:30-16:00 Antonia Zoe Freudenberger
Friday 15 September
09:00-10:30 Bruna Pessoa
10:30-12:00 Andrew Ryle
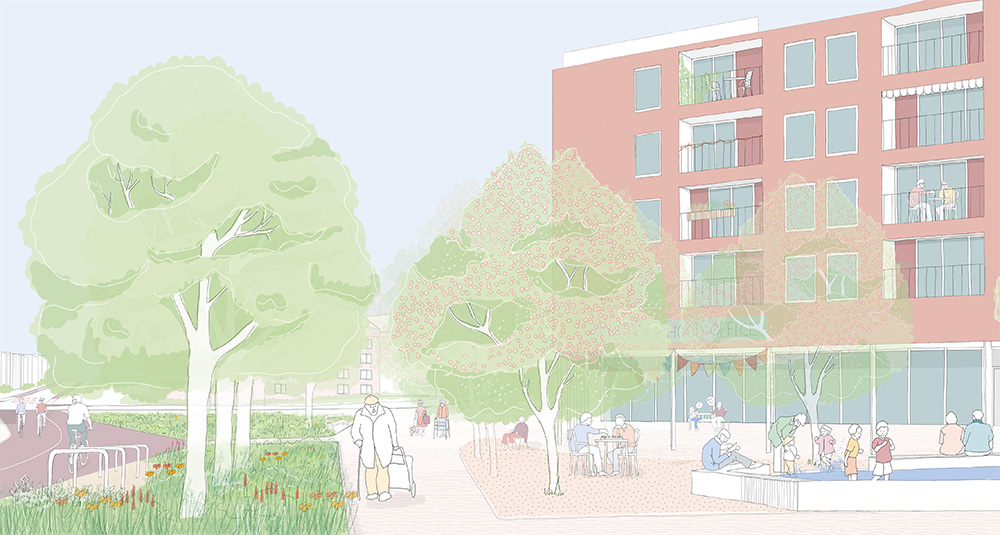
Antonia Zoe Freudenberger / Active and inclusive together-an age-friendly approach to integrating older people into neighbourhood life
The needs and wishes of older people have often been forgotten in urban planning in recent decades. Yet already today, more than one billion of the world's population is over 60 years old, and according to the WHO, one in six people will be over 60 by 2030 - an increase to 1.4 billion by 2030 and up to 2.1 billion by 2050.
Like many European countries, Switzerland faces the challenge of an ageing population. In the capital Bern, there are neighbourhoods such as Schlosshalde-Murifeld with a share of 20-25 % residents over 65 years of age, and this share is expected to increase.
The design of age-appropriate urban renewal is therefore particularly important here. Currently on the site, the city highway is a major barrier between neighbourhoods, green spaces and people. The car-oriented structure has a negative impact on the activity level and independence of older people and thus on their physical and mental health. In addition, the current housing market in Bern does not address the needs of older people - there is a lack of affordable, barrier-free housing, advice on age-appropriate housing and a more diverse range of housing.
With my design proposal, I would like to activate older people and integrate them into the life of the district. In concrete terms, this means:
Active: The neighbourhood will promote physical and social activities by providing safe and short walking and cycling routes, as well as active green spaces and public facilities in close proximity that can be used by all, regardless of age.
Inclusive: The design integrates all people, but especially older people, by addressing their needs and weaknesses, e.g. through barrier-free access and housing as well as benches and public toilets.
Together: The design should encourage interaction between old and young. The neighbourhood offers housing forms that promote social interaction, such as intergenerational housing and public spaces that bring people together regardless of their age or social status.
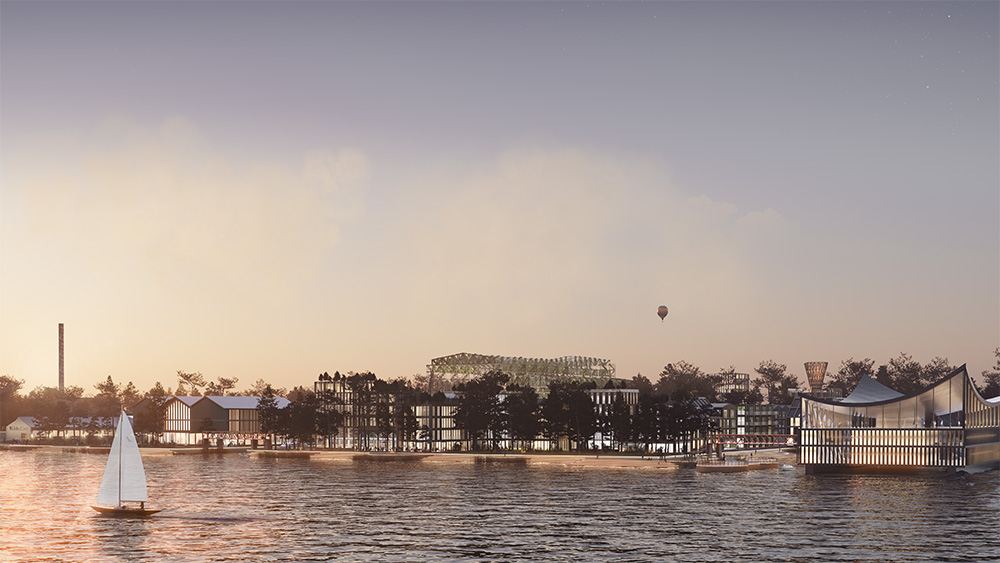
Andrew Ryle
Cities today globally face significant problems in the context of the climate crisis. Firstly, in terms of resilience in enduring future challenges – urban heat islands, increasingly frequent flooding, supply chain disruptions, sea level rise among others. Secondly, in terms of contributing to said crisis, through carbon emissions, the erosion of biodiversity through sprawl, overconsumption, and car-centric development to name a few. Nevertheless, cities serve as the economic and cultural engines of our civilisation, and thus must be adapted to meet these challenges, while also rising to the task of confronting an increasingly urbanised and unequal world.
The post-industrial districts of many cities present perhaps the greatest opportunity for this adaption. Typically occupying strategically located sites, existing structures can be retained, and thus the imbued carbon stored within, and contribute to the creation of a sense of place and identity. The neglected spaces of these districts, often left to nature, provide urban biodiversity hotspots as a base for future reinforcement. Cultural activity is often drawn to these areas too, acting as haven for fringe and alternative culture.
Copenhagen has faced rapid growth since the near bankruptcy of the 1990s, regenerated as a Scandinavian cultural epicentre and elevated to the status as one of the world’s most liveable cities – praised for the high-quality public spaces, preservation of architectural identity and expansive soft mobility networks. However, gentrification, inequality, and climate adaption are just some of the major challenges to the city.
Following the loss of shipbuilding, Refshaleøen, an artificial peninsula in Central Copenhagen, presents one such example of post-industrial opportunity, gazetted by authorities as a future prospective area spurred by the expansion of the Copenhagen Metro. This thesis investigates one possible intervention that places the established cultural, architectural and natural elements as the primary design drivers for a human-scaled, climate-resilient and future-proof proposal.
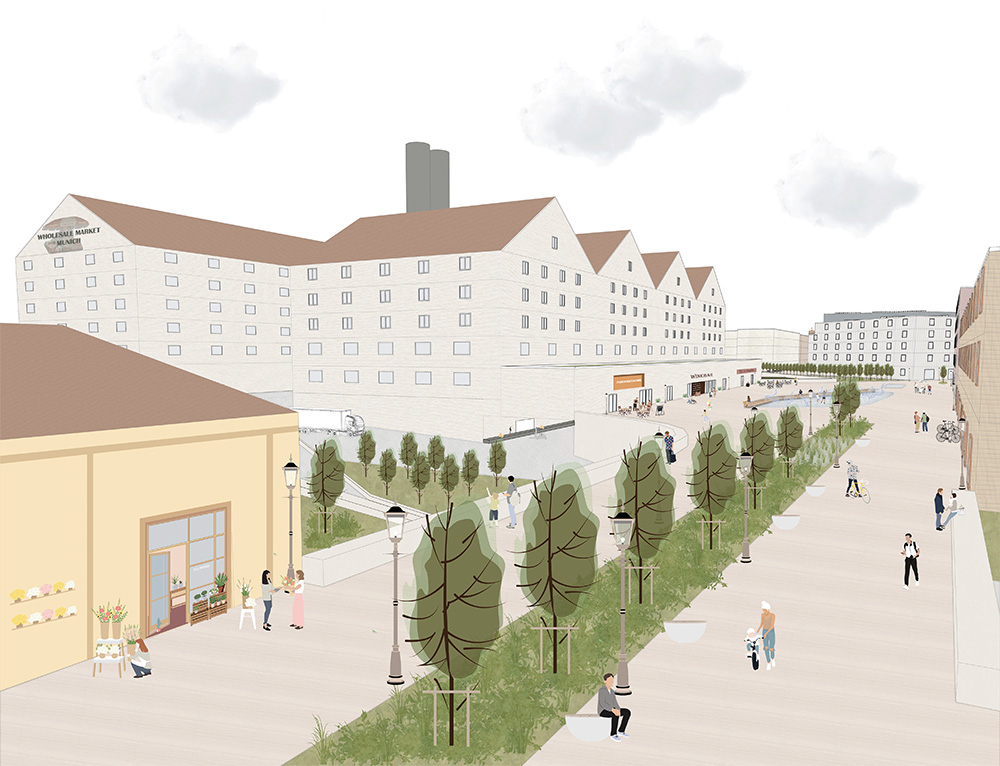
Annika Enzinger / Wholesale market – a transformation of the wholesale market munich
in a water sensible mixed district
There is always talk of climate change in the future, but climate change is already present in all its facets.
Intense droughts, water scarcity, severe fires, rising sea levels, floods, melting polar ice, catastrophic storms, and the decline of biodiversity are already visible. Especially Munich must contend with problems such as heat, drought, and heavy rain.
We as urban designers are planning the cities of tomorrow, but climate adaptation of cities should have happened yesterday.
Therefore, it is important not to wait any longer, but to adapt cities to the consequences of climate change.
The wholesale market in Munich is a monofunctional area in the middle of the metropolis. It is characterized by large areas of sealed surfaces, little green infrastructure, and buildings in need of renovation. At the moment, the wholesale market area is not accessible to the public, so it is even more important to make an area in such a central location tangible for everyone.
The aim is to transform this mono-functional area into a multifunctional, vibrant, sustainable district, without losing its character and identity as a wholesale market. In this process, the wholesale market is to find its place and interact with places of interaction in addition to residential, commercial, and retail buildings. To counteract climate change, elements of the blue-green infrastructure will be implemented across the entire site. As water is a valuable resource, it is to be made tangible and visible in different ways to draw attention to it simultaneously.
In the end, the goal is to bring positive climatic changes and minimize heat islands, as well as relieve the burden on sewers and avoid inner-city flooding.
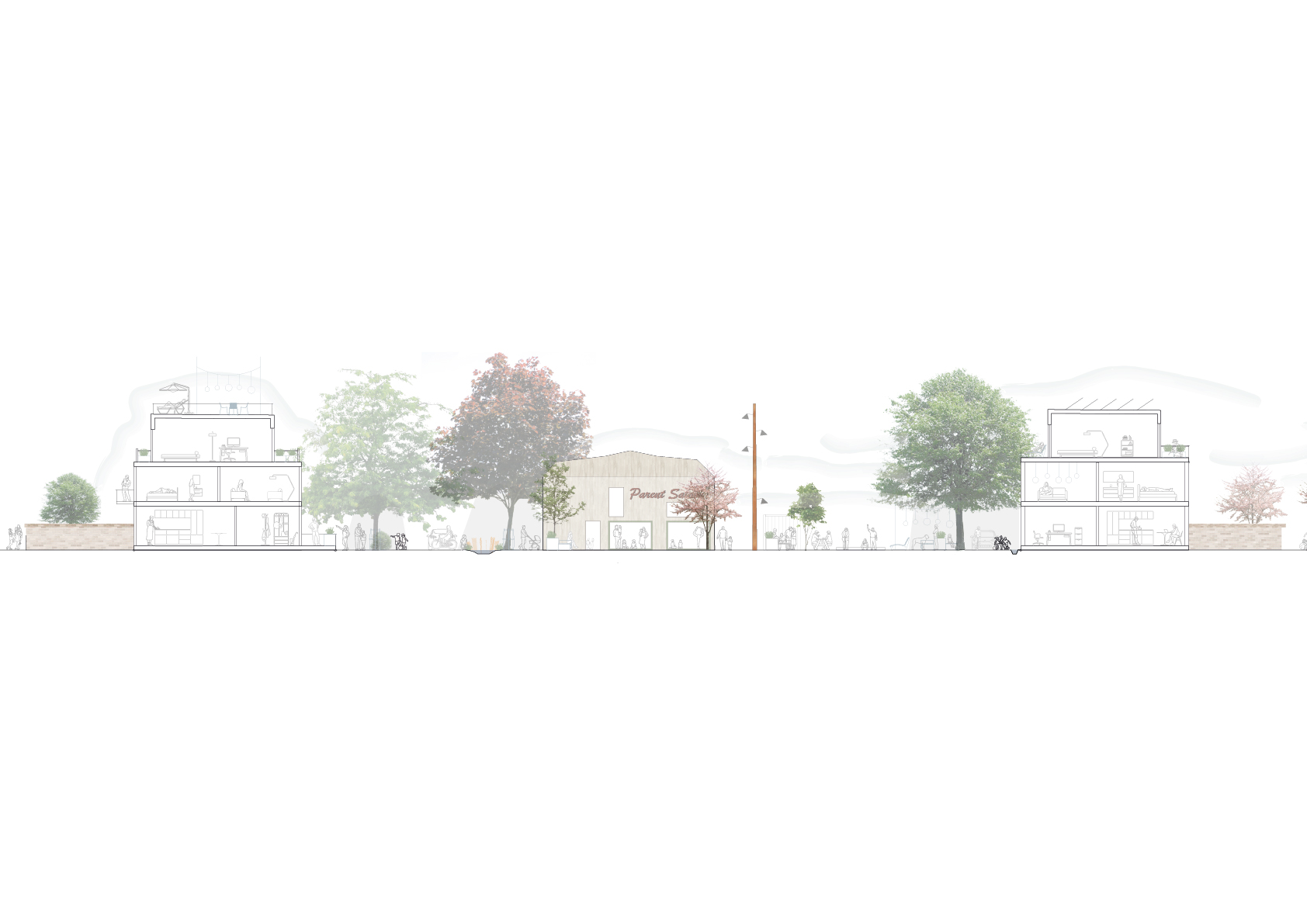
Hugo Bennhage / Popsicle City – Exploring family-inclusive urbanity in Uddevalla
Family oriented design has long been championed by sprawling suburbs and new town developments. Denser urban places have in most cases not been designed to attract or keep families as inhabitants, instead focusing on other qualities and user-groups. This has consequently led to a family flight from urban settings to monofunctional family oriented suburbs, in many chases exhilarating car-depencany and a larger ecological and spatial footprint.
Emerging trends show an increased interest of families with children that want to stay in denser urban settings, where they have their established life and social network. This is an opportunity for cities to keep an important demographic that adds to economic and social sustainability while on the larger scale also could have positive impacts on ecological sustainability.
The thesis's main theme is on social sustainability in urban environments with a special focus on families. The centrally located old harbor area south of Bäveån in the
Swedish town of Uddevalla will act as a testbed for the design project. With the baseline of creating a dense, vibrant and ecologically sustainable urban neighborhood, the design proposal also tests interventions and programming that can attract families with children to also be able to live in these settings.
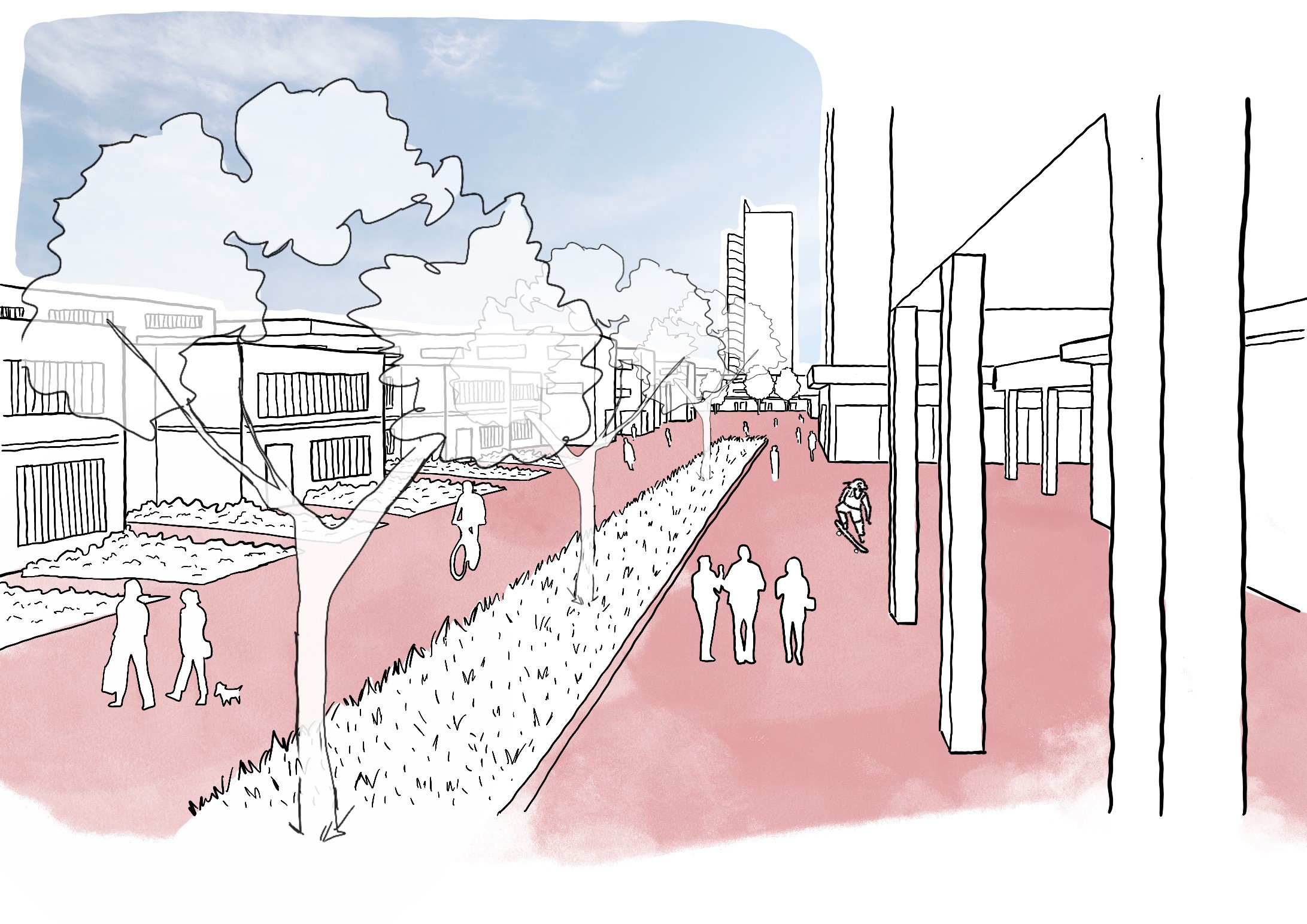
Bruna Oliveira Macedo Pessoa / Setor Bancário Sul – Reframing Brasília’s city center
Brasilia is a city designed under the modernist precepts of the 60s. Its urban plan is defined in four different scales with their own characteristics: Monumental, Gregarious, residential and bucolic (nature area). The central theme of this work is the city center, the gregarious scale, with a special focus on the Southern Bank Sector.
Despite having the potential to be an active urban center due to its privileged location, the gregarious scale currently fails to fulfill its role as a meeting place as proposed by Lucio Costa. It is divided into various sectors with predominantly mono-functional activities. As a result, its public spaces end up being underutilized and the presence of people is generally restricted to business hours. The wide, pedestrian-unfriendly roads that cut through the sectors and the excess of hard surface to the detriment of green areas are other obstacles to a pleasant urban experience in the area. The space available within the perimeter of Brasília’s historical protected area is limited and it is therefore important that it is put to better use.
Therefore, the objective of this work is to reformulate the central area of Brasilia as it is today, so that it fulfills its original function as a living center conducive to encounters, as proposed by Lucio Costa. In this work, the South Banking Sector will be the model project for developing urban transformation strategies that can be reapplied to other sectors of the city center. This choice was made because of its privileged location and availability for densification.
Advisors: Teresa Arana Aristi and Jonna Ekholm
Examiner: Lars-Henrik Ståhl
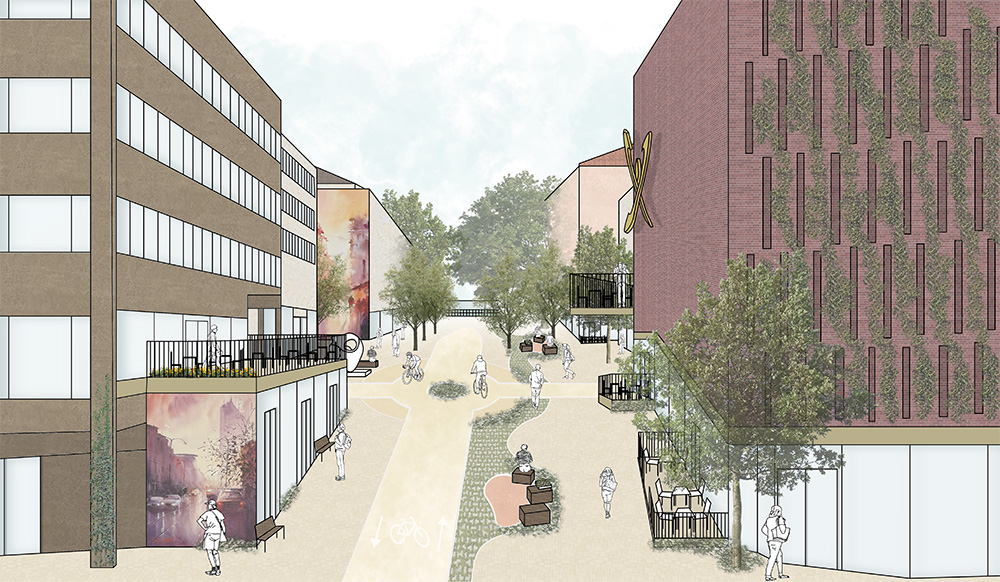
Elin Bengtsson / The heart of Västerås – beats through the public places
This projects starts with an interest to explore how I as an urban designer can contribute to make the city center of my hometown more enjoyable for it's citizens and visitor. Growing up in Västerås, the city center was a place of retail. You walked in the large scale, grey public realm, looking out for cars when crossing the streets and visiting the large indoor malls. How can the city center be improved to, in the future, create memories that consists of a more vibrant public realm full of activities and meetings?
Västerås city center is highly imprinted by the modernistic planning and architecture, which is protected as a cultural heritage. The city has a long history and the growth accelerated with the industrialization during the 19th and 20th centuries. Västerås became a strong industrial city that still characterizes the city. Large department stores with malls are dominating the cityscape and the streets are wide. Whilst this heritage is a large part of the city center identity, it lacks human scaled public places for people.
This project focuses on creating these places, where people can meet, rest, learn and play on equal terms. Developing a public realm where citizens, visitors and businesses feel included and seen, creating a sense of belonging.
The city center has throughout history been characterized as a place of retail. This has evolved from city markets to indoor shops, department stores, shopping malls to e-commerce. Therefore, the role of city centers as the commercial heart has weakened. But by enhancing the public realm, such as parks, squares, and streets, adding activities and new functions, other reasons to visit the city center will be strengthened making people come back.
Developing the city center as the heart of the city which beats through the public places.
