Degree project in Architecture
School of Architecture at Lund University invites you to presentation days for the degree project in the A-programme (AAHM01).
The presentations are public (in Swedish) and take place in Full scale lab, A-building, Sölvegatan 24, 223 62 Lund.
Tuesday 30 January
Examiners
Lars-Henrik Ståhl (LHS), Ingela Pålsson Skarin (IPS), Sandra Kopljar (SK)
Supervisors
Tomas Tägil (TT), Thomas Hellquist (TH), Nina Aronsen (NA)
Critics
Helen Runting (HR), Tomas Lauri (TL), Tomas Tägil (TT), Marit Lindberg (ML),
Monika Jonson (MJ), Erik Johansson (EJ), David Andrén (DA)
- 9:00-10:30 Erik Regen (LHS/TT) HR, DA
- 10:30-12:00 Filip Rahm (LHS/TT) HR, EJ
- 13:00-14:30 Emelie Steen (IPS/TH) TL, MJ
- 14:30-16:00 Jenna Hukkinen (IPS/TH) TL, TT * in English
- 16:00-17:30 Veronica Larsson (SK/NA) TL, ML
Wednesday 31 January
Examiners
Per-Johan Dahl (PJD), Tomas Tägil (TT), Jesper Magnusson (JM), Lars-
Henrik Ståhl (LHS), Fredrik Torisson (FT)
Supervisors
Monika Jonson (MJ), Nina Aronsen (NA), Tomas Tägil (TT), Fredrik
Torisson (FT), Sandra Kopljar (SK)
Critics
Björn Förstberg (BF), Adriana Seserin (AS), René Andersson (RA), Mats
Hultman (MH), Lars-Henrik Ståhl (LHS), Catharina Sternudd (CS), Teresa Arana Aristi (TAA)'
- 9:00-10:30 Kåre Emil Neergaard Sørensen (PJD/MJ) BF, TAA *in English
- 10:30-12:00 Isaac Rescala (TT/NA) BF, RA
- 13:00-14:30 Frej Östbrink (JM/TT) BF, CS
- 14:30-16:00 Sofia Peinert (LHS/FT) AS, MH
- 16:00-17:30 Marko Milosev (FT/SK&NA) AS, LHS
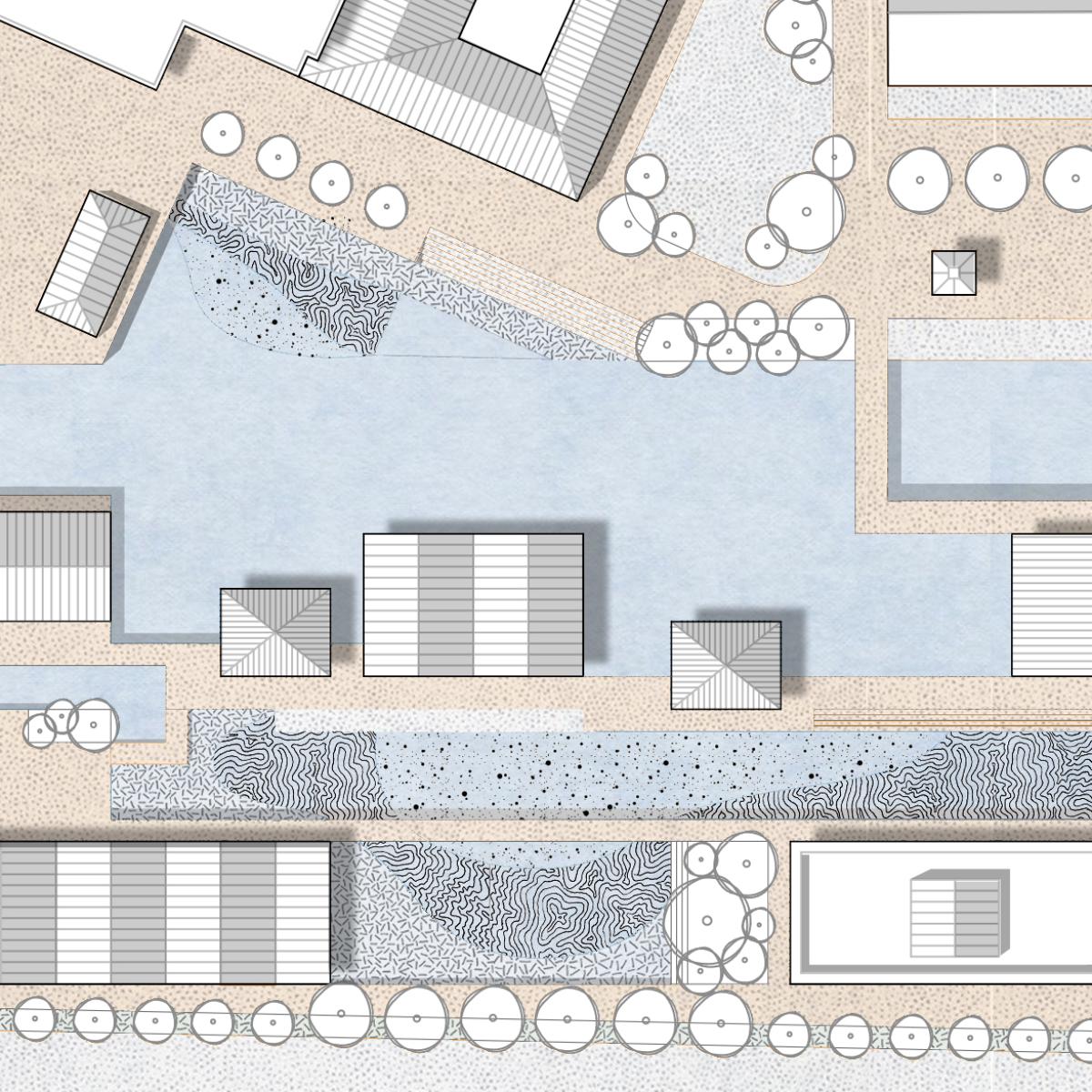
Isaac Rescala / Malmö, let me out!
-I want to be with you!
The canal surrounding the medieval core of Malmö has been immensely important for the development of the city. Baroque city ideals, industrialisation, post-war demolitions and following car-centric development have all left deep tracks in the urban fabric and molded the canal to accommodate their respective needs.
The project begins with the part of the canal to the east of the city core: a large and open space full of water and greenery, yet strikingly few people stay here for longer time periods - why?
Through a mapping of the area I cast light on just how affected it was by the post-war city renewal projects and is therefore lacking in many of the parameters that today are sought after while shaping new urban spaces.
In my work I try to find new ways in which we can rethink urban environments to accommodate more values parallel to each other: environmental, cultural and spatial. The poor water quality is an obstacle for many of the common functions we can imagine along water edges, because of this I examine how the aquatic environment gradually could be improved with rain water retaining planters, at the same time as more public spaces and stimulating walkways are created.
Examiner: Tomas Tägil
Supervisor: Nina Aronsen
The presentation will be held in Swedish
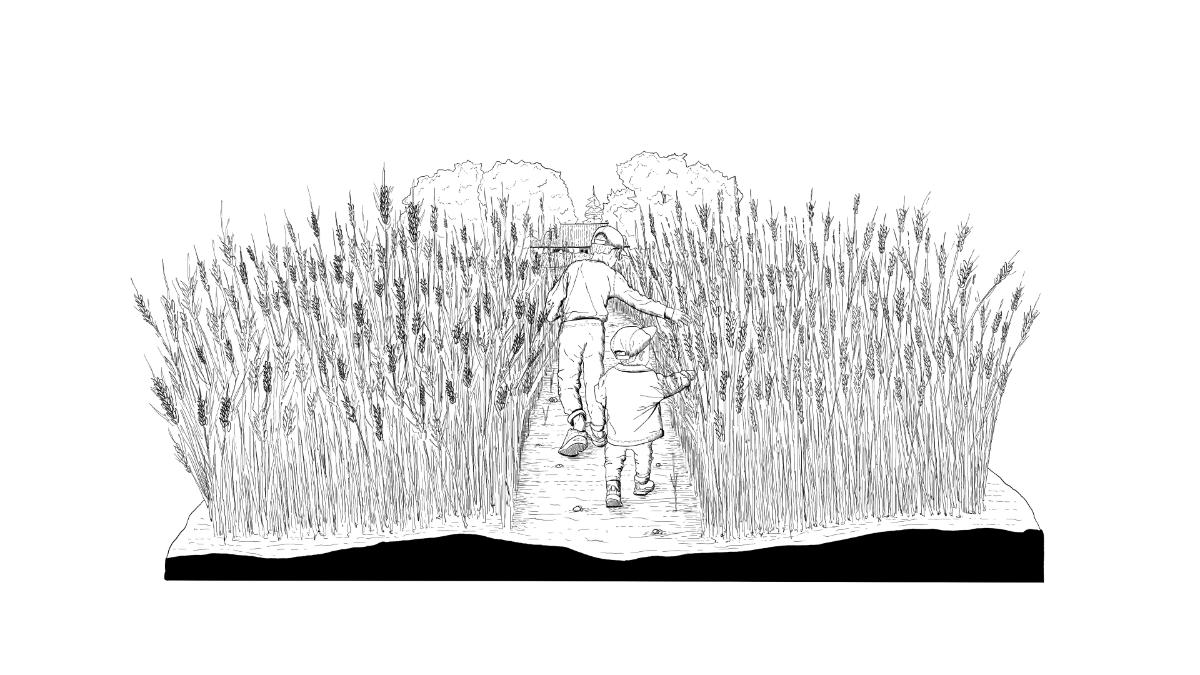
Erik Regen / Drömspel - scenografier för ett liv
How can the usage of memories and different scenarios from life, experienced or just fantasized, help us in the design of room and spaces for a home? This is my story, about me and my family, and how we within the method of drömspeldesigned a home in the agricultural landscape of southwest Scania.
How can we make new additions and develop these semi-rural areas, not only to make them more accessible for humans, but for flora and fauna as well, so they actually can give something back to the landscape?
Examiner: Lars-Henrik Ståhl
Supervisor: Tomas Tägil
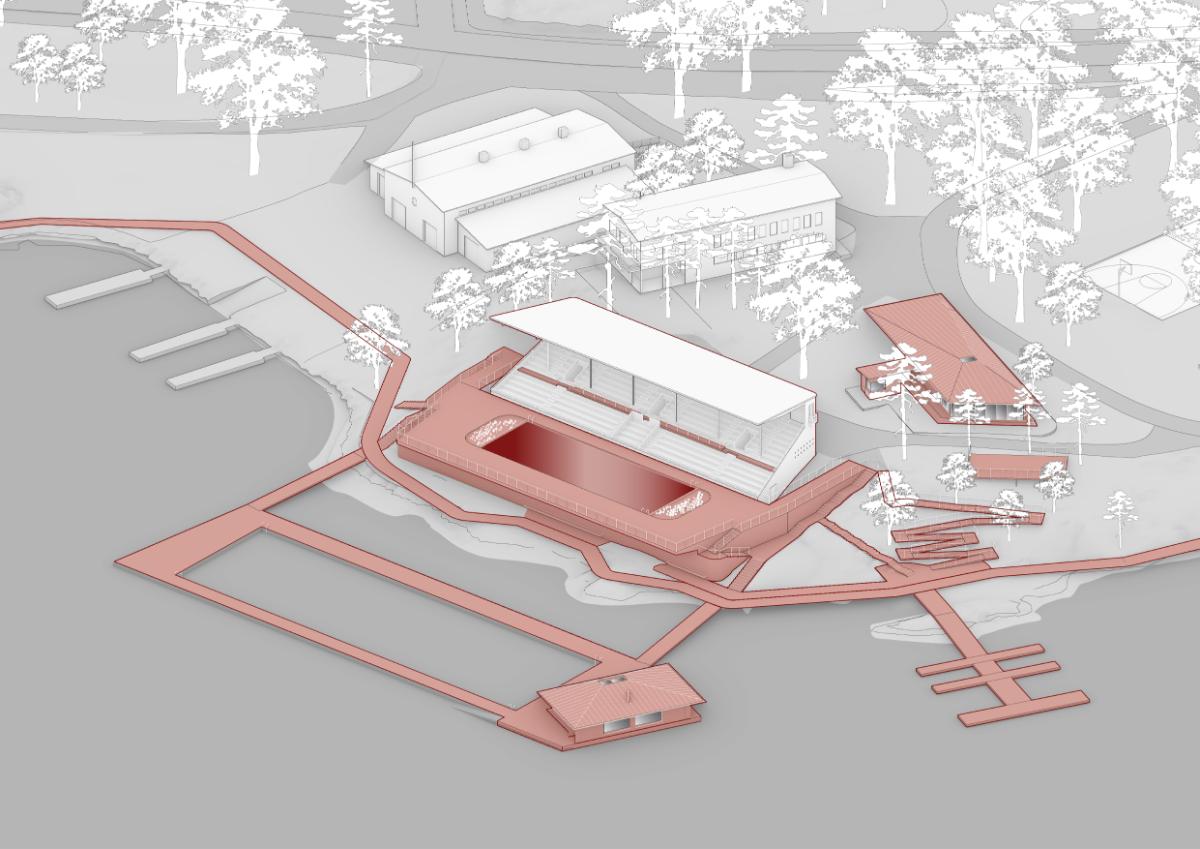
Jenna Hukkinen / Repurposing cultural heritage: Design proposal for the Olympic Rowing Stadium in Helsinki
A network of functionalist buildings and stadiums was originally designed for the 1940 Olympic games in Helsinki. Among these structures was the Rowing Stadium, which hosted the kayaking competition in 1952 after the games were postponed due to World War II. Today, this once-vibrant building stands empty and has been prohibited to use since the end of 2021 due to significant structural issues. Furthermore, both rowing and kayaking events are held only occasionally in Helsinki, making the stadium inactive in its original intended use. This structural decay and lack of activity present an opportunity and a necessity for redevelopment.
By diving into the history and current condition of the building and its physical surroundings, and by utilizing B. Feilden’s theoretical model to assess its value, this study aims to establish principles for potential redevelopment.
The goal of this thesis is to explore the potential for extending the lifespan of a modern heritage building that has outlived its initial purpose and transforming it into a culturally relevant space. The aim is not only to benefit the historical building, but also to positively impact its surrounding environment and people. The design proposal seeks a balance between preserving historical worth while accommodating present-day necessities in the adaptive reuse of the Olympic Rowing Stadium in Helsinki.
The presentation will be held in English.
Thesis examiner: Ingela Pålsson Skarin
Thesis supervisor: Thomas Hellquist
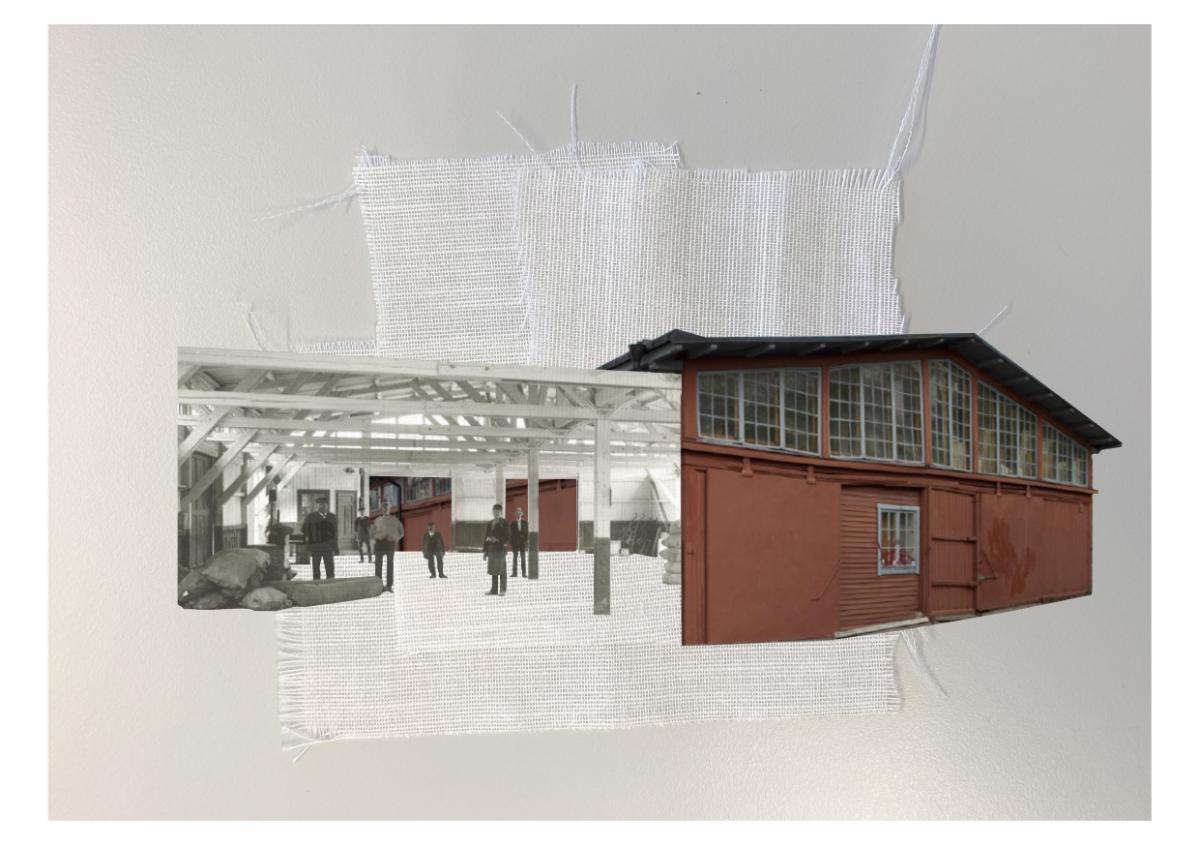
Sofia Peinert / Blasieholmen vid historiens slut
Close to the absolute center of Stockholm lies a small peninsula, called Blasieholmen – it used to be an islet, but today it’s not. It used to be a place for ship wharfs, live stock and herring storage – then it became a place for baroque palaces and exotic imports. Today, a number of cultural institutions (most notably, the National museum) has its home here, as well as expensive hotels and office buildings.
Across the water to the north it faces Strandvägen, Stockholm’s second most exclusive address, and across the water to the south, the most exclusive address: the royal castle. Caught between the capital’s grandest sightlines lies a holdover from history, on the northern tip of Blasieholmen. This holdover is comprised of a brick customs house from 1875 with two wooden storage buildings added 50 years later. In the shadow of the National museum they might seem small and insignificant, even though the site they inhabit is large and situated directly on the coveted waterfront. Currently, the plot has been walled of for a number of years in the process of extending the city’s metro.
A number of attempts have been named to put the site to perceived better use, the latest being the monumental Nobel Center. These have all been struck down in favor of preserving the historical buildings, while the plot’s public use never extends beyond a parking lot. This thesis will examine the site and its possibilities – is there a compromise to be had between the past and a possible future? – resulting in a proposal for a museum for the textile arts incorporating the existing buildings with a new construction.
Supervisor: Fredrik Torisson
Examiner: Lars-Henrik Ståhl
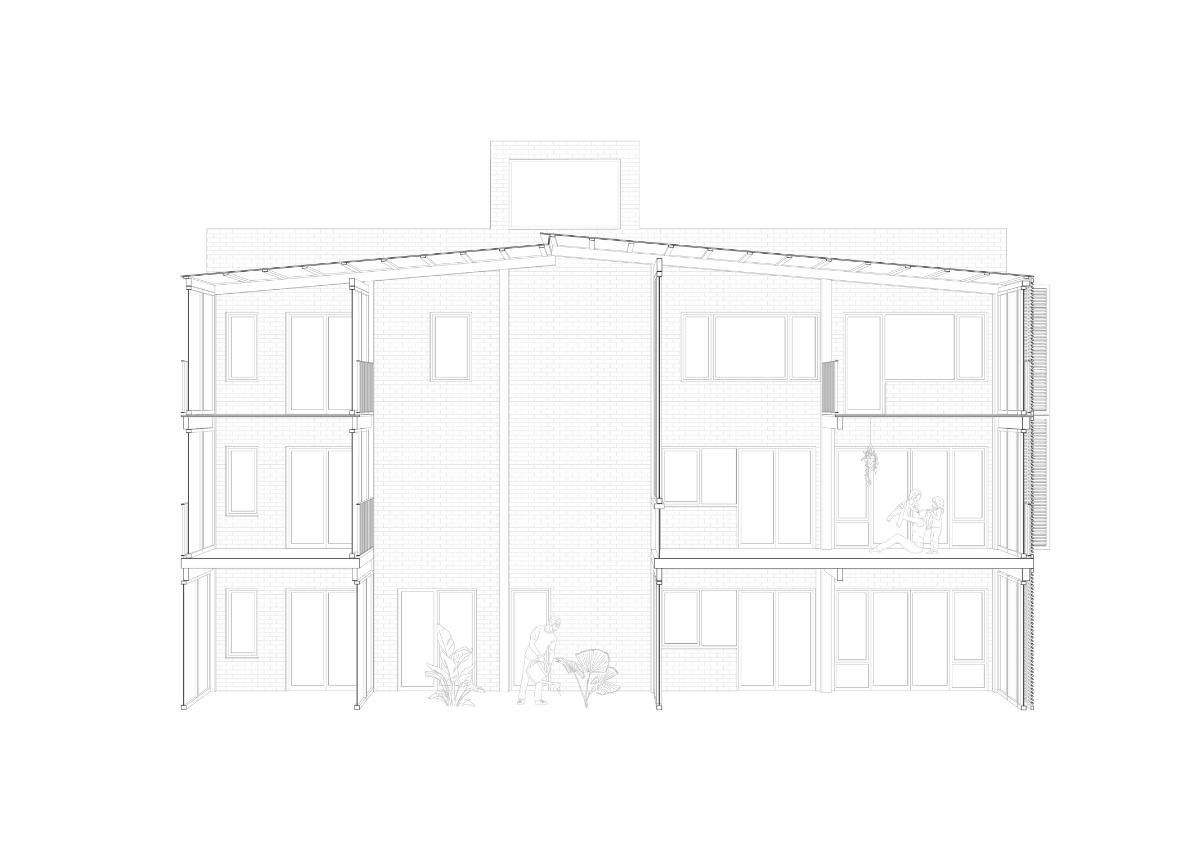
Filip Rahmn / Heat and cooling in the urban dwelling environment: Urban dwellings for a changing climate through passive climate control and spaces for farming
Warm, warmer, warmest average temperatures on record. 2023 goes to history as the warmest year ever recorded on Earth. This heat record-setting development is nevertheless described as “the new normal”, which means that future buildings must be designed with this new extreme weather normality in mind. The development also entails increased needs for cooling, which need to be at least partially met in other ways than through energy-demanding cooling solutions, as these are inclined to worsen the development and drive the consumption of energy.
Since heat exposure furthermore differs with material living conditions, it is in addition of particular importance that future cooling solutions are economically accessible to all in the population, as well as having the potential to function in urban environments, where most people are situated, and heat exposure is at its worst. While designing future buildings to better keep their occupants cool as Swedish heat waves will become both more intense and more common ahead, solutions for a Swedish context requires consideration also of that temperatures can be very low, thereby necessitating a comprehensive approach to non-energy-demanding ways to regulate building temperatures.
Against this background, the thesis at hand is aimed at proposing architectural responses to heat and the need for cooling in the urban dwelling environment. By looking into current and historical architectural solutions for regulating the internal building climate by passive measures, featured dwelling design proposals are informed both by technical and residential qualitative aspects of passive design. Based on research on human heat capacity as well as climatological studies, the architectural proposals are intended to increase resilience in relation to a changing climate by suggesting flexible and robust solutions that are operable by residents and not solely depending on external energy sources, by means of housing densification through a couple of different building scales.
Examiner: Lars-Henrik Ståhl
Supervisor: Tomas Tägil
The presentation will be held in Swedish
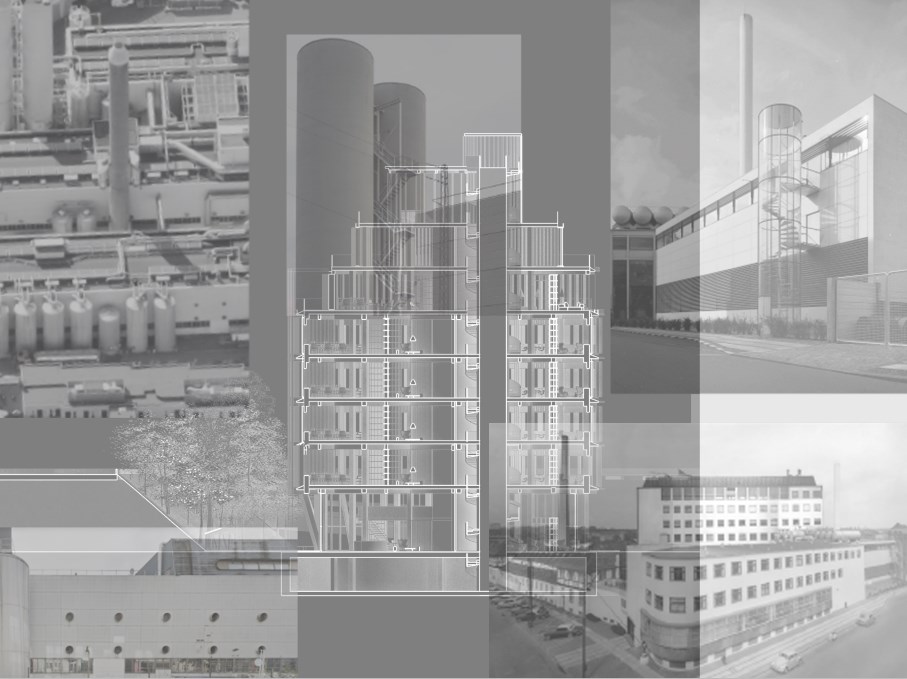
Kåre Emil Neergard / Hillerødgade 31
Hillerødgade 31 in Frederiksberg, Copenhagen, isn't just another construction site; it's where history chats with the future. This project is a nod to Arne Jacobsen's iconic style, blending it with the area's urban fabric. Imagine a building that doesn't just stand there but talks – to the bustling streets, the humming railway, and even the distant hum of the motorway.
The buzz around this project? It's not just because it's new. It's how it's weaving a narrative with wood – yes, wood – in a cityscape that's more used to concrete and steel. We're talking Cross-laminated timber (CLT) and Glulam, materials that are shaking up the architectural world with their charm and strength. And at Hillerødgade 31, they're the stars of the show.
Here's the thing: building with wood in a busy urban spot comes with its playbook. There's the noise from the trains, the rush of cars on the motorway – challenges that demand clever design and sound-proofing magic. But this project is more than just a shield against urban clatter.
It's about giving life to the neighborhood. Picture a ground floor that's not just a space but a vibrant community hub. A café that spills its aroma onto the streets, a buzzing office hub – it's like the building's way of saying, 'Hey, come on in, be part of the story.' This is not just architecture; it's a conversation, a relationship with the city and its people, where the past meets the present, and wood becomes the language of urban transformation.
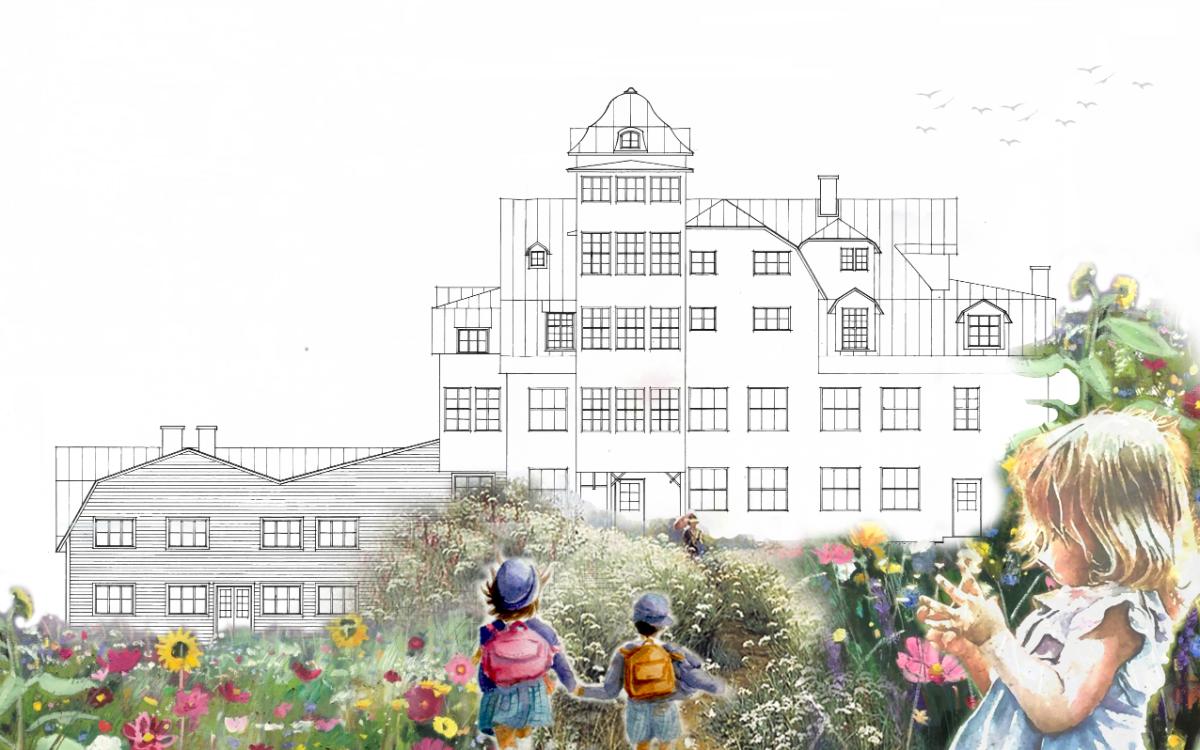
Emelie Steen / Rebuilding the demolished - A challenging view to our perspective on cultural historic architecture
What is it that we lose when tearing down a building? How do we decide what should be demolished and what shouldn’t? The conventional approach to that question is to do a value assessment based on what the buildings function is in our present day, followed by an economic analysis of preservation costs. There are judicial guiding principles of what kind of historical architecture and environments should be protected by law.
Nevertheless, buildings that have been classified as historically valuable are being tore down constantly. The role of modern transformation of the existing built environment isn’t viewed as controversial, at least not within the community of architects and building developers. But to rebuild the previously existing environment, is questioned and regarded as ”nostalgic”.
The starting point for this project is the demolition of an old maternity hospital called ”Hvita korset” built in the early 1920s, located in a small Swedish municipality called Älmhult. The buildings cultural historical value was determined as significant as the operations that took place there affected the whole country on a social and health-related level. The old perspective of illegitime children was being challenged as pregnant women out of wedlock from the whole country took refuge to this hospital to give birth. In this place children was being cared for, thousands of women were educated and in spite of far-reaching efforts from governmental level to shut down the hospital, it thrived for many years. This also happened to be the birthplace of the famous Swedish entrepreneur Ingvar Kamprad, that in his late stage of life donated 5 million kronor to Älmhult municipality for the purpose of preserving the building.
Today there is no hospital. This project aims to analyze why, document historical and architectural values of the building and finally, to propose a new design for the site based on the vision of a modern resurrection of what has been lost.
Examinator: Ingela Pålsson Skarin
Handledare: Thomas Hellquist
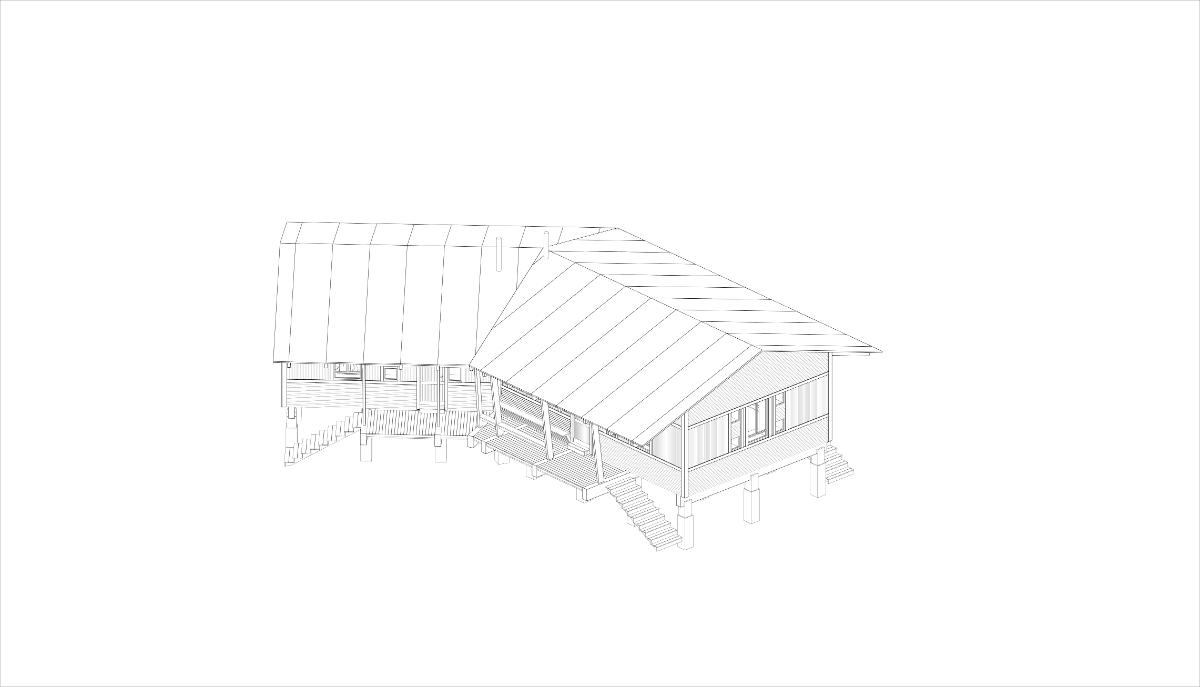
Frej Östbrink / The mountain is big, the hut is small
The Swedish Tourist Association has existed for over a hundred years and has been building mountain huts in the Swedish mountains since its inception. The huts make the Swedish mountains accessible and make hiking and skiing trips safer and more comfortable. Throughout the twentieth century, new huts were built in remote and inaccessible areas.
However, for several decades, practically no new hut sites have been established. In this project, I am investigating what a contemporary mountain hut can be. What outdoor ideals can be reflected in such a building? What amenities do we want, and what do we not want?
STF has been using standardized hut designs since the beginning. It has been practical and economical, but also educational for guests to encounter familiar huts in new locations. Therefore, I have chosen to design a hut that can be placed in multiple locations and can also vary in size and function.
Each location is unique, and in order to find a generic solution, I have based my design on a specific location, the southern mouth of Tronndalen in the Lunndörrsfjällen in Jämtland. How should local topography, geography, and climate dictate the placement and organization of the building?
Supervisor: Tomas Tägil
Examiner: Jesper Magnusson
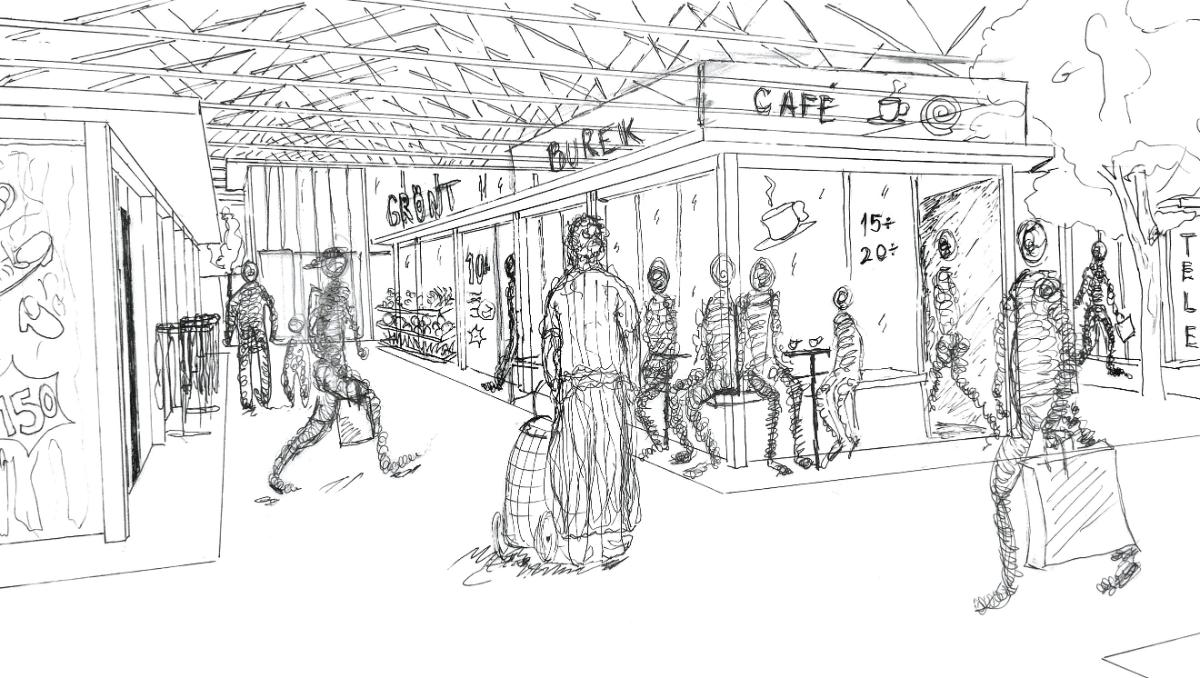
Marko Milosev / The difference in the common
We as people are very much shaped by our culture in both behavior and expectations. This explains why we are so different depending on what region and country we come from. As this can be a positive thing in terms of diversity, we still have culture clashes between each other.
This all started from my experience as growing up in Sweden while having my Serbian heritage. During my time growing up I´ve had a hard time balancing two sides and always feeling less Serbian and less Swedish back and forth. I´ve always felt misunderstood whether its because of social codes or not knowing enough of each countries culture. Then one can just ask, “How is it for a person who moved to Sweden?”.
This thesis researches on how different Swedish culture is from other ones and how life in Sweden is with a different cultural background. Why do these cultural clashes occur and how can they maybe clash less. By getting an understanding of this a conversation can be made about why we are different but also at the same time not. And how do we create a space for people who have a hard time claiming their space here and get some stability in terms of money and safety. How do also an architect do that without much interference, since myself have a Swedish background and probably think very Swedish?
My diary through a project thesis.
Examiner: Fredrik Torisson
Contributors: Nina Aronsen & Sandra Kopljar
Presents in Swedish.
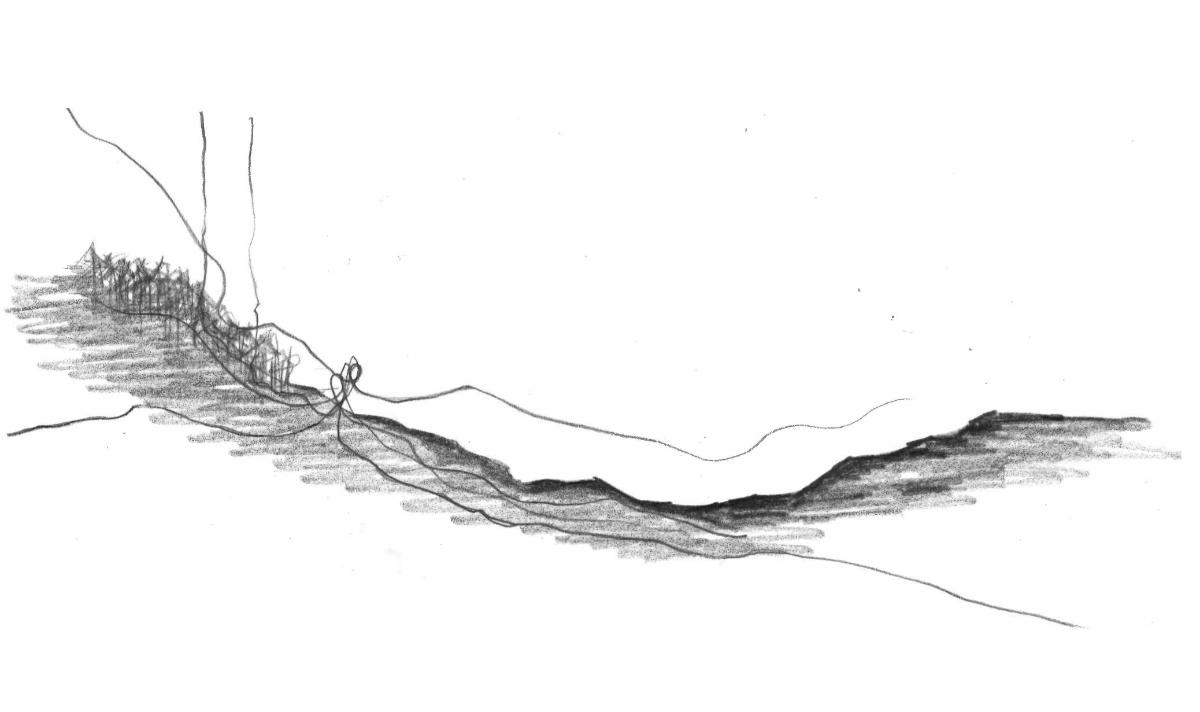
Veronica Larsson / Skogen, trädet, sågen
This thesis explores the purpose and management of the Swedish forest. Drawing inspiration from regenerative practices in the built environment and considering the forest's stakeholders and their diverse interests, the study aims to foster a cultural shift through the concept of placemaking.
The strategy has been to contribute to the larger story of the forest through a smaller one, in this case a story about a small sawmill situated south of Hässleholm.
Supervisor: Nina Aronsen
Examiner: Sandra Kopljar
